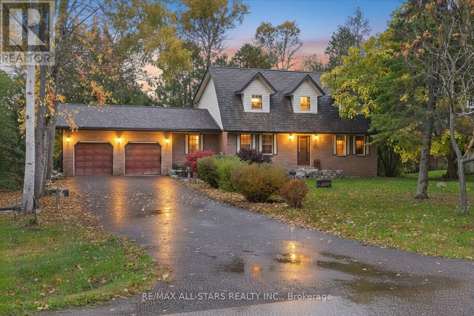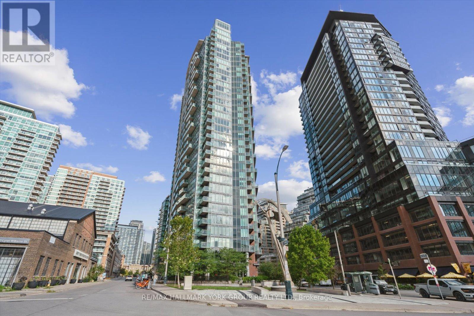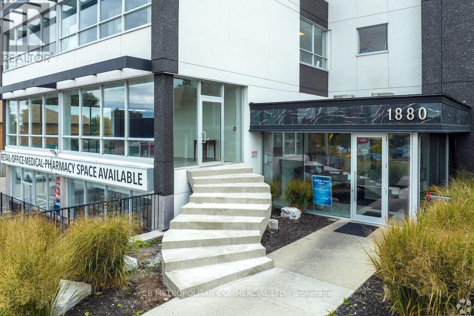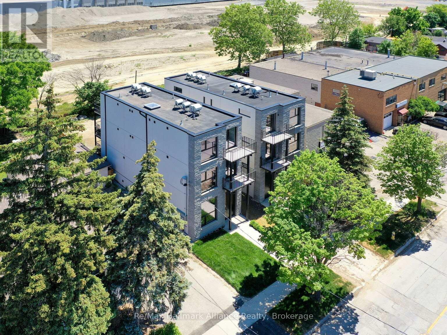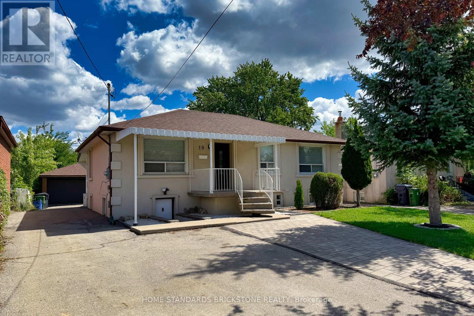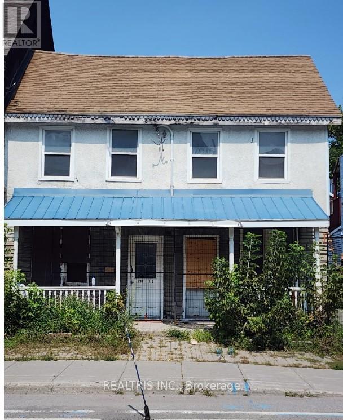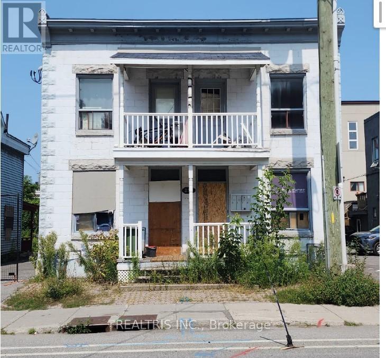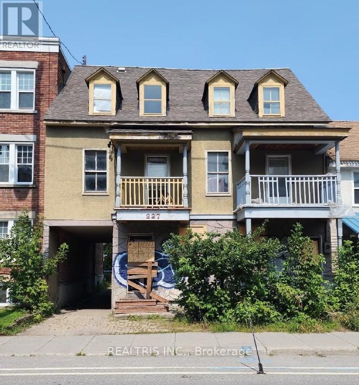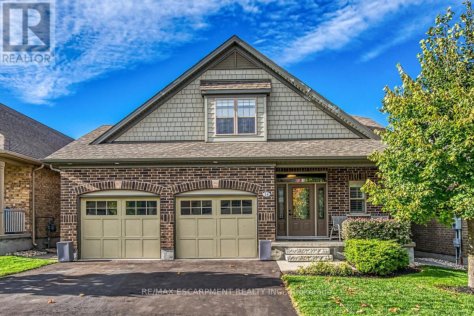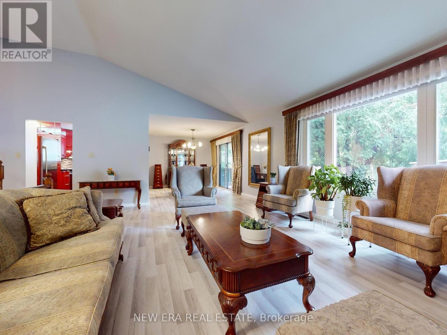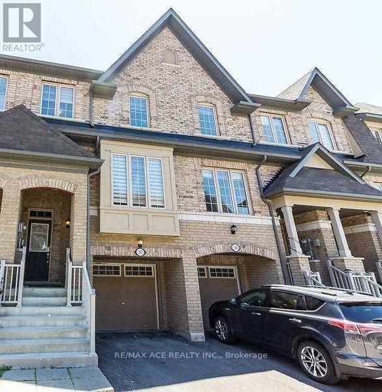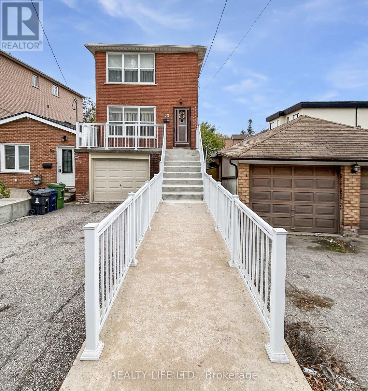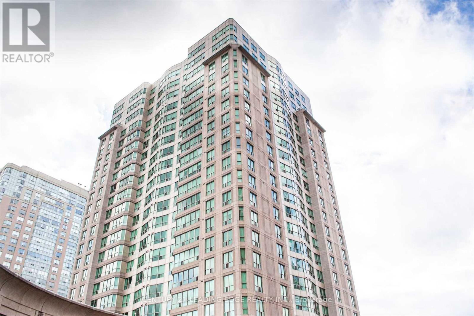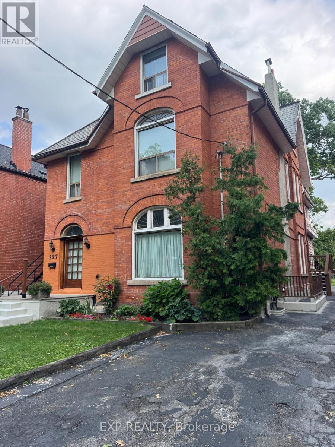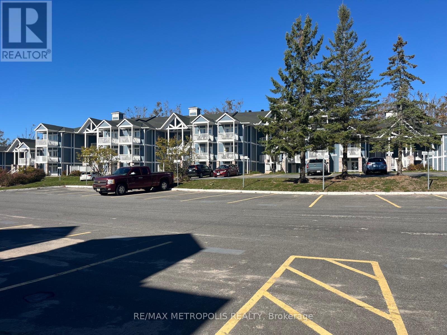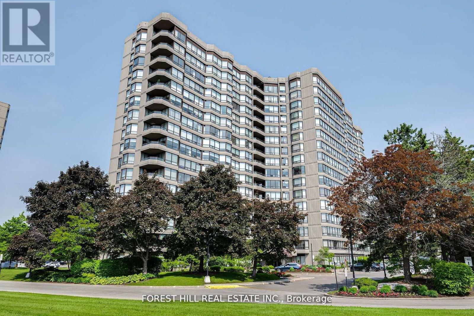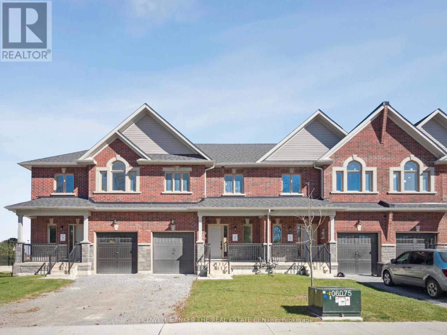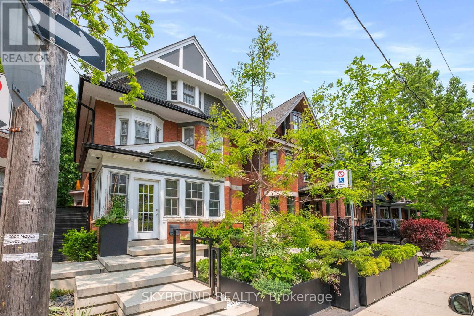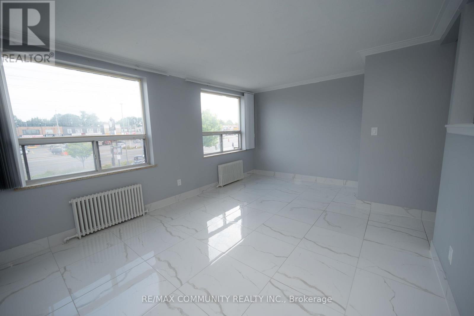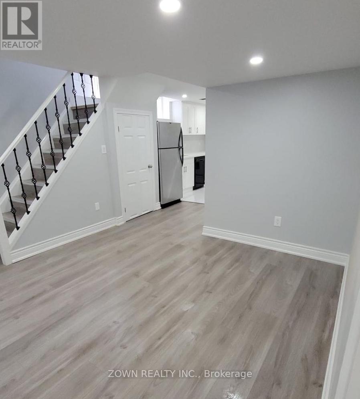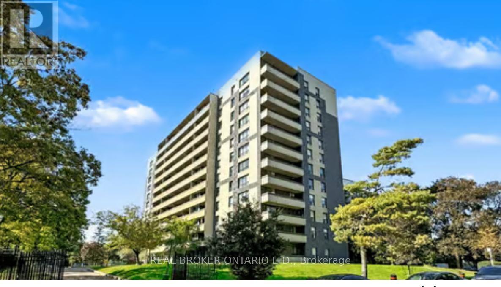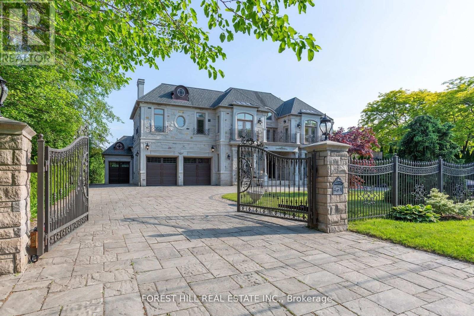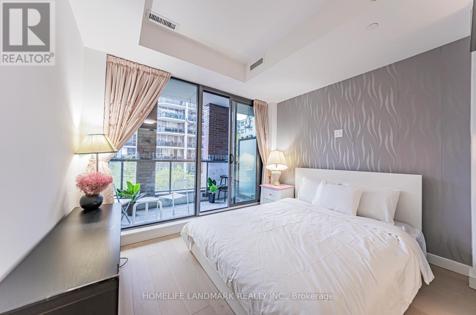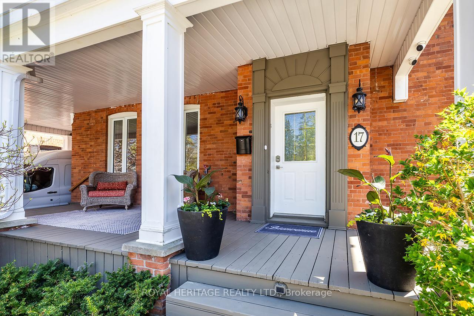62 Evelyn Avenue
Georgina, Ontario
*DOUBLE LOT* Custom Built Cape Cod Style Home On A Quiet, Tree-Lined Street Just Minutes From Shopping, Schools, And Town! Nestled On A Beautiful Double Lot (109Ft X 134Ft), This Solid Brick Home Offers Space, Charm, And Endless Potential. Set Back From The Road With Perfect Southern Exposure-Ideal For Gardens, You'll Love The Privacy And Natural Surroundings Overlooking Green Space. Step Inside To A Warm And Inviting Layout With Room For The Whole Family. Featuring A Spacious Living Room With Laminate Floors, A Formal Dining Room Overlooking The Backyard, And A Bright Eat-In Kitchen With Walkout To An Expansive Entertainment Deck. Enjoy Summer Evenings On The Covered Rear Deck Complete With Deck Lighting And Gas Line For BBQ, A True Backyard Oasis! Main Level Features A Games Room W/Wet Bar & Pine Wainscotting, A Bonus Family Room/Den W/French Doors, & A Convenient 2 Piece Bath. Upstairs Boasts Three Generous Bedrooms Including A Large Primary Suite With And 3 Piece Ensuite Bath, Walk-In Closet & A Second Closet. The Full Basement Includes A Large 4th Bedroom & The Recreation Area Is A Blank Canvas Awaiting Your Finishing Touches To Suit Your Style & Design! Additional Highlights Include A Freshly Painted Interior, New Front And Patio Door, Interlock Walkway With Stone Steps, Partially Fenced Yard, And Surrounded By Mature Trees - Including A Pear Tree. The Insulated Double Garage/Workshop Offers 10' Ceilings, Finished Walls, And Automatic Door Opener, Perfect For Hobbyists Or Extra Storage. Enjoy Modern Comforts Like A Lennox Natural Gas Furnace, Central Air, Central Vac, 200 Amp Electrical, And An Active Well For Outdoor Use & Municipally Serviced Inside. Roof Approx. 5 Years New ($14,000). Massive Driveway With Ample Parking. Conveniently Located On A Public Transit And School Bus Route-Close To Town, Shops, Highways, And Nature Trails. This Spacious Home Offers Character, Comfort, And Room To Grow, This One Truly Has It All & Is Glowing With Potential!! (id:61852)
RE/MAX All-Stars Realty Inc.
1113 - 150 East Liberty Street
Toronto, Ontario
Welcome To Liberty Place In The Heart Of Torontos Vibrant Liberty Village! This Bright And Stylish 1 Bedroom, 1 Bathroom Condo Offers A Perfect Blend Of Modern Design And Urban Convenience. Featuring Floor-To-Ceiling Windows, An Open-Concept Layout, In-Suite Laundry, And A Private Balcony, This Suite Is Designed For Natural Light And Effortless Living.The Contemporary Kitchen Boasts Sleek Black Appliances, Granite Counters, And Ample Cabinetry, While The Spacious Living/Dining Area Provides The Ideal Spot To Relax Or Entertain. A Comfortable Bedroom With Generous Closet Space And A Well-Appointed 4-Pc Bathroom Complete This Urban Retreat. At Liberty Place, Residents Enjoy Top-Tier Amenities Including A Fully-Equipped Gym, Yoga Studio, Party Room With Terrace & BBQs, Guest Suites, Visitor Parking, And 24/7 Concierge Service. Located Just Steps To Shops, Cafés, Restaurants, Parks, And Transit (TTC, GO Station, With The Future SmartTrack/King-Liberty GO), You'll Love The Energy And Convenience Of This Trendy Neighborhood. Perfect For First-Time Buyers, Investors, Or Anyone Looking To Experience Downtown Living At Its Best! (id:61852)
RE/MAX Hallmark York Group Realty Ltd.
1880 O'connor Drive
Toronto, Ontario
This six storey mixed-use office building was constructed in 1960 and significantly renovated in 2019. It offers 2,390 square foot office floor plates (12' ceilings) and 38 parking stalls, with the ground level having been used as a pharmacy and the first floor as a restaurant in the recent past. This presents a strong end user opportunity with significant longer term hold potential with 4 to 5 floors of office space plus the ground floor retail space. The property is accessible via road cuts both onto O'Connor Drive and Bartley Drive. The total building area is 18,461 square feet on a 16,458 square foot lot (0.38 acres). Ideally situated on the western edge of the Golden Mile Secondary Plan area (link), 1880 O'Connor Drive is gateway to the Golden Mile. The Golden Mile Secondary Plan is a City of Toronto Official Plan Amendment that sets a vision and planning framework for a major redevelopment of the Golden Mile area. 1880 O'Connor Drive also greatly benefits from the O'Connor Drive Reconfiguration Plan which may provide a valuable future investment opportunity. This property is situated in the 'key intersection' of the O'Connor Drive Avenue Area Study (id:61852)
Cb Metropolitan Commercial Ltd.
400 - 155 Thirtieth Street
Toronto, Ontario
Modern retail/commercial unit available for lease at 155 30th Street, Etobicoke, offering approx. 500 sq. ft. of versatile space with high. ceilings, ideal for a variety of businesses including barber shops, hair salons, beauty or wellness clinics, chiropractic or physiotherapy offices, coffee roasters, print shops, or other professional services. The unit features a semi-gross lease plus utilities, private ensuite washroom with shower, built-in kitchenette, parking availability, and its own climate control for heating and cooling, ensuring comfort and efficiency. This well-designed space provides excellent exposure in a high-demand South Etobicoke location, just minutes from Mimico GO Station, Humber College, major highways, and the vibrant shops and restaurants along Lakeshore Boulevard West, offering steady foot traffic and strong connectivity. With modern amenities, flexible layout, and close proximity to growing residential and commercial developments, this unit represents an outstanding opportunity for entrepreneurs or established operators looking to expand in one of Torontos most sought-after neighbourhoods. (id:61852)
RE/MAX Hallmark Alliance Realty
19 Granite Street
Toronto, Ontario
Welcome to this rare opportunity in the heart of Toronto's highly desirable Clanton Park community! Situated on an impressive 50 x 150 ft lot, this spacious 3-bedroom bungalow offers both immediate rental income potential and long-term investment value. With a thoughtfully designed layout, the property features three self-contained units, each with separate entrances, generating a solid rental income of approximately $5,250 per month-perfect for helping cover your mortgage while you live comfortably in the main floor residence. Step inside the bright and airy main level, where the current owner occupies a charming 3-bedroom space filled with natural light, a welcoming family atmosphere. The lower and side units have been carefully configured to maximize privacy and rental appeal, providing well-maintained kitchens, bathrooms, and practical living areas that attract strong tenant demand in this high-traffic neighborhood. Enjoy the convenience of an oversized double garage and an extra-large driveway accommodating up to 6 vehicles, a true rarity in Toronto. The expansive backyard offers endless potential-whether for gardening, family gatherings, or even future redevelopment. Investors will appreciate the lot size and zoning flexibility, while end-users can enjoy the stability of living in one unit while leveraging rental income from the others. Location is everything, and this property delivers: just minutes to Wilson Subway Station, Yorkdale Mall, Allen Road, Highway 401, schools, parks, and community amenities. Clanton Park is known for its family-friendly atmosphere, established community, and unbeatable transit access. Whether you're looking for a primary residence with mortgage support, a multi-unit investment property, or a future redevelopment project, this home checks all the boxes. Don't miss the chance to own a versatile property in one of Toronto's fastest-growing and most connected neighborhoods. (id:61852)
Home Standards Brickstone Realty
231-233 St. Patrick Street
Ottawa, Ontario
Attention builders, investors, and developers! A rare opportunity awaits in the heart of Ottawa's iconic ByWard Market. This prime property is surrounded by the city's best restaurants, shops, and nightlife-offering unbeatable convenience and appeal. With R4UD zoning in place, the potential for redevelopment is wide open, whether you're envisioning a modern multi-unit building, mixed-use project, or a strategic addition to your investment portfolio. Properties like this don't come around often-capitalize on this thriving, high-demand area and bring your next big project to life! (id:61852)
Realtris Inc.
235-237 St. Patrick Street
Ottawa, Ontario
Attention builders, investors, and developers! A rare opportunity awaits in the heart of Ottawa's iconic ByWard Market. This prime property is surrounded by the city's best restaurants, shops, and nightlife-offering unbeatable convenience and appeal. With R4UD zoning in place, the potential for redevelopment is wide open, whether you're envisioning a modern multi-unit building, mixed-use project, or a strategic addition to your investment portfolio. Properties like this don't come around often-capitalize on this thriving, high-demand area and bring your next big project to life! (id:61852)
Realtris Inc.
227-229 St. Patrick Street
Ottawa, Ontario
Attention builders, investors, and developers! A rare opportunity awaits in the heart of Ottawa's iconic ByWard Market. This prime property is surrounded by the city's best restaurants, shops, and nightlife-offering unbeatable convenience and appeal. With R4UD zoning in place, the potential for redevelopment is wide open, whether you're envisioning a modern multi-unit building, mixed-use project, or a strategic addition to your investment portfolio. Properties like this don't come around often-capitalize on this thriving, high-demand area and bring your next big project to life! (id:61852)
Realtris Inc.
24 Chestnut Drive
Guelph/eramosa, Ontario
Elegance and sophistication await in this one of a kind "Bristol" model by Charleston Homes in the Noble Ridge community of Rockwood. With $300,000 of upgrades, this home offers over 3,300 square feet of finished space and was designed to meet the expectations of the most discerning homebuyers. At the heart of this home is the showstopping kitchen featuring upgraded Barzotti cabinetry, Silestone Counters, an oversized island with double waterfall design and premium Miele appliances including a convection wall oven, speed oven, warming drawer and 36" gas range. The open-concept great room offers soaring cathedral ceilings, custom built-in cabinets, linear gas fireplace and integrated 5.2 surround sound system. The main level is complete with a separate office space, dining room, powder room and mudroom with laundry. The primary retreat includes an oversize walk-in closet and spa-like five-piece ensuite with deep soaker tub, twin floating vanities and a frameless glass shower. The second bedroom also features a 4 piece ensuite bath. The fully finished walkout basement is complete with a second great room, an additional bedroom, wet bar and a 3 piece bath. The garage is finished with the same attention to detail including epoxy floors, wall panel organizer system plus a premium steel workbench and cabinets. Additional upgraded finishes include premium porcelain and hardwood flooring, upgraded trim and light fixtures and "Control 4" whole home automation including motorized blinds throughout. With too many additional features to list, you need to view this home to learn all it has to offer. (id:61852)
RE/MAX Escarpment Realty Inc.
2669 Inlake Court
Mississauga, Ontario
Welcome to this unique front split-style home in Prime West Meadowvale! Surrounded by beautiful parks, the scenic Wabukayne Trail, and the serene Lake Aquitaine, this fully renovated gem offers the perfect blend of a cottage-like oasis and an entertainer's dream, perfect for growing families who crave space and character. The home features 3 spacious bedrooms and a private family room, that can easily be used as an additional bedroom! The backyard is incredibly private, surrounded by mature cedar trees and custom landscaping, complete with a hot tub and a custom outdoor kitchen! Inside, you will find a cozy living room featuring breathtaking cathedral ceilings, and a wood-burning fireplace. Enjoy a finished basement with tones of extra storage space and an office that embodies classic character, as well as a sauna to enjoy for ultimate relaxation. Steps away from St. Elizabeth Seton Catholic School, plazas and transit, and only a short drive to Erin Mills Town Centre, Credit Vally Hospital, and Meadowvale Town Centre. This home truly provides a spectacular lifestyle in a vibrant neighbourhood. (id:61852)
New Era Real Estate
Bsmt - 152 Sea Drifter Crescent
Brampton, Ontario
1 Studio Basement for Rent. (id:61852)
RE/MAX Ace Realty Inc.
61 Cameron Avenue
Toronto, Ontario
Bright & Spacious 2 Storey Detached Home With Walk-Out Basement! Private Drive With Garage. Home Is Owned By The Original Family - Home Built in Approx 1973! Great Opportunity. Excellent Floor Plan With Generous Room Sizes. Spacious Living Room & Dining Room With Hardwood Floors. Large Family Size Eat-In Kitchen With Walk-Out To Spacious Backyard. Desirable Neighborhood. Large Walk-Out Basement With Bathroom. Cold Cellar. Large Front Veranda With Modern Railings. Backyard Deck. Most of The Original Windows Have Been Replaced. Convenient Location - Close To Schools, Parks, Transit, & Shopping. (id:61852)
Realty Life Ltd.
903 - 18 Lee Centre Drive
Toronto, Ontario
Welcome to your perfect 2-bedroom, 2-bath condo in the heart of Scarborough! Ideal for firsttime buyers, downsizers, or investors, this bright 9th-floor east-facing suite offers 865 sq. ft. of open-concept living with panoramic views. Freshly painted and impeccably maintained, it's move-in ready and exceptionally located. Enjoy the convenience of being steps from the TTC, Scarborough Town Centre, parks, and great dining options. Minutes to Hwy 401, U of T Scarborough, and Centennial College. This well-managed building offers premium amenities including a 24-hour concierge, indoor pool, fitness centre, party room, bike storage, library/study lounge, and a welcoming community atmosphere. Comes with one parking space and one locker. Maintenance fees include heat, water, and hydro-offering unbeatable value in a prime location. (id:61852)
Century 21 Leading Edge Realty Inc.
Basement - 227 Evelyn Avenue
Toronto, Ontario
Live Steps from High Park in This Charming 1-Bedroom Basement Apartment!Bright, inviting, and full of character, this 1-bedroom, 1-bath basement unit offers a functional layout and comfortable living space on a quiet, tree-lined street in High Park North.Enjoy unbeatable access to the city's best-High Park, Bloor West Village, and The Junction are just moments away, filled with shops, cafés, and daily conveniences. Excellent TTC connections make commuting effortless. Please note: parking is not included. (id:61852)
Exp Realty
2030-31 - 90 Highland Drive
Oro-Medonte, Ontario
Experience the best of Horseshoe Valley living in this spacious condominium offering comfort, flexibility, and resort-style amenities. Surrounded by tranquil forested scenery and ravine views, this residence blends relaxation with recreation in a sought-after natural setting.Designed as two self-contained units with individual kitchens and private entrances, the layout offers excellent versatility - ideal for extended family stays, rental income, or short-term accommodations. Fully furnished interiors feature open-concept living areas and a welcoming atmosphere throughout.Enjoy access to an exceptional range of community facilities, including indoor and outdoor swimming pools, a fitness and exercise room, an activity and gathering space, and outdoor pavilions with shared BBQ areas. Families will appreciate the children's play area and scenic walking trails weaving through the surrounding woodland. Evenings can be spent around the shared fire pits, taking in the fresh valley air.Conveniently located near Barrie, Highway 400, and Craighurst, this retreat is just 20 minutes from the city and about an hour north of Toronto-offering a perfect balance of nature and accessibility. Whether used as a year-round home, a weekend getaway, or an investment property, this Horseshoe Valley condo presents an exceptional opportunity to enjoy a peaceful, active lifestyle. (id:61852)
RE/MAX Metropolis Realty
308 - 7440 Bathurst Street
Vaughan, Ontario
Opportunity Awaits at 7440 Bathurst St #308 Spacious and full of potential, this 2-bedroom, 2-bath condo in the heart of Thornhill offers a smart layout and incredible value. With east-facing exposure, the unit is bright and airy a blank canvas ready for your vision. Offering both parking and a locker, this vacant unit is perfect for those looking to renovate and create their ideal space. The building is packed with resort-style amenities including an outdoor pool, squash and tennis courts, a card room, party room, and sauna everything you need for comfort and convenience. Steps to Promenade Mall, transit, parks, and great schools. A rare chance to get into a two-bedroom in this prime location at an unbeatable entry point. (id:61852)
Forest Hill Real Estate Inc.
13 Hildred Cushing Way
Uxbridge, Ontario
Welcome to 13 Hildred Cushing Way- an impressive 1,742 sq ft Holland model townhouse you won't want to miss. Professionally designed by an interior designer this home offers a bright open-concept mail floor with a beautifully upgraded kitchen.Upstairs, a second-floor laundry and three spacious rooms with all featuring 9' ceilings and walk-in closets. (id:61852)
Coldwell Banker The Real Estate Centre
20 Fairview Boulevard
Toronto, Ontario
An Exquisite Riverdale Grand Residence as featured on BlogTO. Unparalleled luxury living in a magnificent, nearly 4,000 sq ft home steps from Broadview Station, offering ultimate urban convenience. This property boasts a meticulous, comprehensive renovation, a testament to unwavering commitment to detail and quality. Every element reflects bespoke finishes and a richly conceived design. South-facing exposures flood interiors with natural light, enhancing the sophisticated interplay of rich materials & contemporary elegance. The heart of the home is the impressive 25' gourmet kitchen designed for enthusiastic chefs and grand entertaining, it features a substantial island, premium Quartzite surfaces, Wolf/Subzero appliances & seamless transition to a professionally landscaped garden oasis. The principal primary bathroom is a sanctuary of refined taste. Clad in floor-to-ceiling Carrera marble tiles and high-end fixtures, this elegant space includes a luxurious Activ-air bathtub and NUMI toilet, representing the zenith of design and innovation. A remarkable feature is the vast third-floor suite, measuring 36'x12.5'. This versatile space offers incredible flexibility, easily transforming into two distinct bedrooms, bringing the total to four above-grade bedrooms. Expansive principal rooms offer abundant space and fluid connectivity while the lower level is a living area, perfect for multi-generational families or live-in staff, offering both privacy and practicality. The prime location provides immediate access to Broadview subway/streetcars, ensuring effortless city connectivity. Nearby the vibrant Danforth corridor, offers fine dining, curated shopping,cultural venues likeThe Music Hall &Carrot Common. Residents will also appreciate proximity to Riverdale & Withrow Parks, highly regarded public/private schools including sought-after Montessori options, further enhancing its appeal, and a short commute to downtown Toronto. An unparalleled lifestyle is waiting for you. (id:61852)
Ipro Realty Ltd.
1 - 2624 Eglinton Avenue E
Toronto, Ontario
Newly Renovated Upper-Level Office Space on Eglinton! Discover this bright and spacious upper-level commercial office space - newly renovated and perfect for professionals seeking a clean, modern, and convenient workspace. Featuring brand-new flooring, fresh paint, and a modern kitchenette, this unit offers a welcoming environment ideal for a variety of business uses such as medical, wellness, consulting, accounting, or creative services (non-food related). The layout includes an open-concept main area suitable for a reception or collaborative workspace, plus a private office or meeting room for added flexibility. Heat, water, and high-speed Rogers Internet are included in the lease, with one parking spot provided and additional parking available at an extra cost. Hydro is separately metered. Conveniently located on Eglinton Avenue East, with TTC access at your doorstep and just minutes to Highway 401, major hospitals, and local amenities, this space combines visibility, accessibility, and comfort - a rare find for professionals and small businesses alike. Please Note: The unit is located directly above a restaurant. Directions: Enter through the front door beside the restaurant entrance, proceed upstairs, and it's the first unit on the right. (id:61852)
RE/MAX Community Realty Inc.
1668 Portland Court
Pickering, Ontario
Beautiful & Spacious 1 Bedroom, 1 Bathroom, Full Size Spacious Kitchen And Large Concept Living Area. No Carpet, Perfect For Individual, Couple Or Family Of 3.Very Short Drive To Hwy 401, Walmart, Marks, RONA, Cafe, Grocerry Stores All Within 1 KM And Much More. Separate Entrance. No Pets. No Smokers. Private Ensuite Laundry. $100 Utilities Extra.1 Parking Spot Inc. Additional Parking Spot $50. (id:61852)
Zown Realty Inc.
503 - 100 Canyon Avenue S
Toronto, Ontario
Welcome to your future dream home! This charming and spacious condo is a rare find in today's market, combining comfort with style in a prime location. As you step inside, you'll be greeted by an abundance of natural light pouring through the floor-to-ceiling windows. The open-concept living and dining area invites you to unwind and enjoy your space, while the large balcony, extending across the entire unit, is the perfect spot for savoring a good book or taking in a breathtaking sunset. The galley-style kitchen is a chef's dream, featuring extended cabinetry, a full pantry, and a cozy eat-in area. Whether you're whipping up a quick meal or hosting friends for dinner, this kitchen is both functional and inviting. Need a quiet place to work or relax? The separate enclosed den offers a tranquil nook a perfect office or TV room to escape to. Both bedrooms are generously sized, providing ample closet space to keep your belongings organized. You'll love the newly renovated bathroom and modern flooring throughout, giving the condo a refreshing update. Located in a vibrant community, you'll find plenty of green spaces for leisurely strolls, and you're just a stone's throw away from Sheppard Plaza Shopping Mall, making shopping and dining a breeze. This isn't just a condo; it's a lifestyle waiting for you to embrace. Don't miss your chance to call this fantastic place your new home! (id:61852)
Real Broker Ontario Ltd.
4 Fifeshire Road
Toronto, Ontario
***Magnificent***chateau-inspired***an exclusive-gated entrance & circular driveway lead to the L-U-X-U-R-Y grand residence on a beautiful 100ftx206ft in the prestigious St. Andrew Estate---This estate residence offers over 10,000sf total living space of refined elegance(Apx 7000sf for 1st/2nd floors as per Mpac) & masterfully crafted, palatial interior finishing with sense of European opulence & the utmost in craftmanship & the art of natural sunlight**The main floor welcomes you with a double-soaring ceiling height draws your eye upward with featuring unique-cathedral/dome design with intricate moulding & a curved stairwell with an antique floral railings in timeless elegance. The chef's kitchen balances form of space & function, with a large centre island and breakfast area. The large terrace extends these living spaces outdoors. The family room forms the centre of this home, where family friends/family gathers--------The primary suite elevates daily life, featuring a living room or private library area, double sided fireplace & private terrace with stunning view of green & backyard for quiet moments alone---The expansive ensuite has exquisite materials feels like an European hotel------Thoughtfully designed 2nd primary bedroom offers spacious private spaces for family's senior member-------The rest of bedrooms have own privacy and endless natural lights----The lower level maintains spacious open area with a kitchen-wet bar-large rec room and movie theatre & lots of storage area & easy access to a private backyard***3 Furnaces/3 Cacs--Private ELEVATOR--CIRCULAR DRIVEWAY WITH 3 CARS GARAGE--GATED HOME & MORE!! (id:61852)
Forest Hill Real Estate Inc.
307 - 81 Wellesley Street E
Toronto, Ontario
Stylish and functional 1 Bedroom +1 Den at 81 Wellesley in Downtown Toronto!Spacious layout with a large balcony in a 2-year-new building. This bright and airy unit features 9-ft ceilings and stylish laminate flooring throughout. The versatile den can be used as a second bedroom, perfect for a small family or guests.The gourmet kitchen boasts high-end Miele & Gaggenau appliances, including built-in cooktop, oven, fridge, dishwasher, quartz countertops, backsplash, and a rare gas cooktop. Ensuite washer/dryer included.Enjoy top-tier building amenities: 24-hour concierge, fitness centre, rooftop terrace, party/meeting room, and more.Unbeatable location steps to Wellesley Subway Station, UofT, hospitals, shops, restaurants & entertainment. Walk Score of 98!A warm, comfortable, and modern homeideal for both end users and investors! (id:61852)
Homelife Landmark Realty Inc.
17 Francis Street
Kawartha Lakes, Ontario
Thoughtfully Restored From The Bricks Up With Today's Must-Have Upgrades, This Stunning 2971 Square Foot Residence Offers A Rare Fusion Of Historic Charm, Contemporary Design, & An Unbeatable In-Town Location. Set On An Expansive 60' x 198' Lot With Mature Trees And Perfect Privacy, This Backyard Retreat Boasts A Heated In-Ground Pool, Professionally Landscaped Perennial Gardens, & A Fabulous Two Tiered Deck, Offering Space To Relax And Play. Inside A Spacious Foyer Welcomes You Into A Bright, Airy Main Floor Featuring Hardwood Floors, Soaring Ceilings And Classic Architecture Details. The Heart Of The Home Is The Chef-Inspired Kitchen With Granite Counters, A Centre Island, A Dedicated Chef's Desk, A Large Pantry & Top-Tier Stainless Steel Appliances. Step Out From The Kitchen To The 2-Tiered Deck Overlooking The Park-Like Backyard Ideal For Summer Gatherings, Poolside Afternoons Or Quiet Evenings By The Fire Pit. The Kitchen Flows Seamlessly Into A Large Dining Room. Completing The Main Floor Is a Cozy Living Room With Gas Fireplace & A Convenient 2-Piece Powder Room. On The Second Level (Again, All Hardwood), You'll Find Three Generously Sized Bedrooms & Two 4-Piece Renovated Bathrooms, Including A Serene Primary Suite With A Large Walk-In Closet, Modern 4-Piece Ensuite Plus Convenient 2nd Floor Laundry. Finally, The Third Floor Is Where You'll Find A Loft Area Complete With Its Own 3-Piece Bath & A Spacious Bedroom, Perfect For Teens, Guests Or Extended Family. Comfort Is Front & Centre With The Forced Air Gas Furnace Comfort & Central Air Conditioning, Features Often Lacking In Other Century Homes. All The Charm Of A Century Home Without Any Compromises! So Whether You're Hosting Friends Or Creating Memories With Family, 17 Francis Offers Space, Character And Lasting Comfort - A True, One Of A Kind Opportunity In An Established Neighbourhood. (id:61852)
Royal Heritage Realty Ltd.
