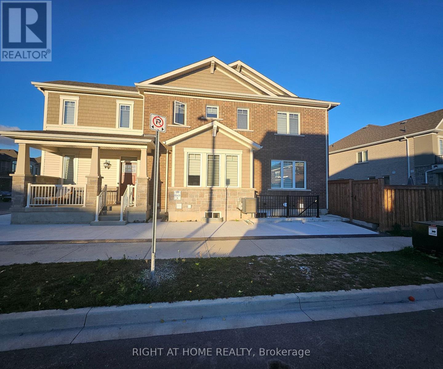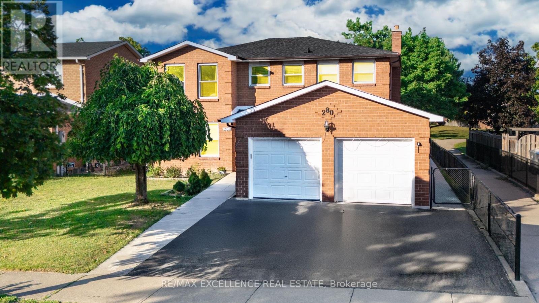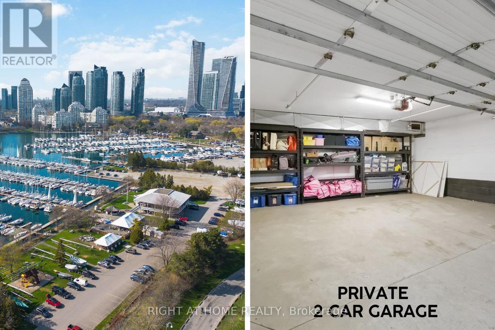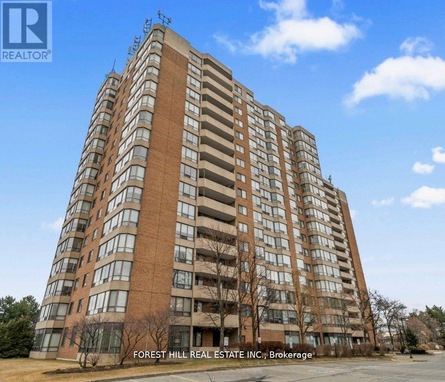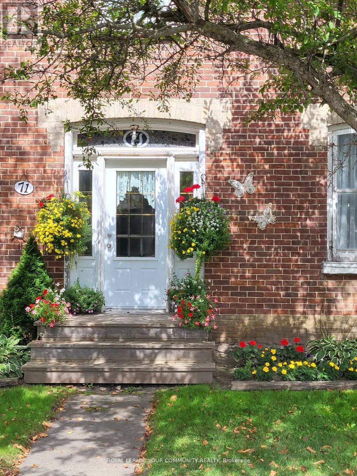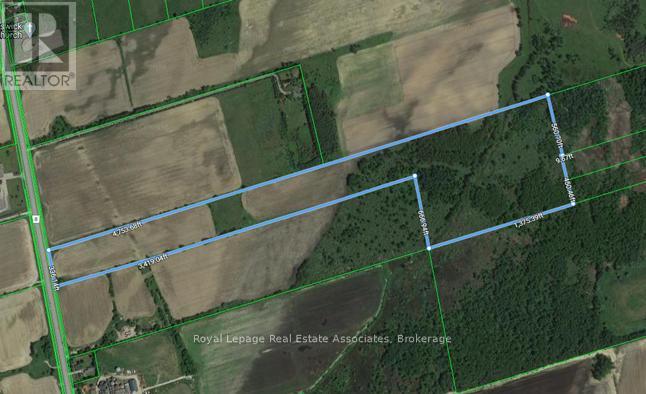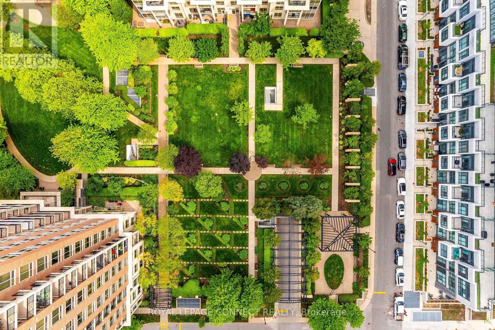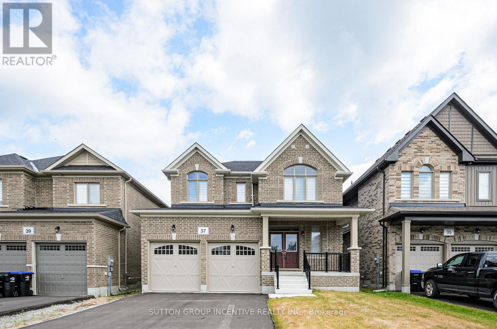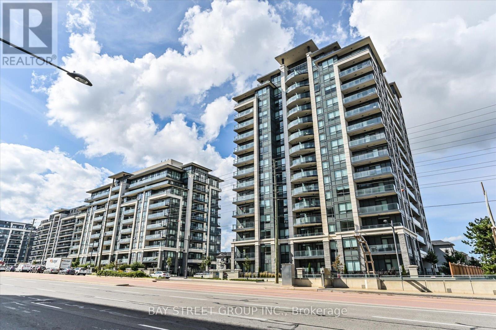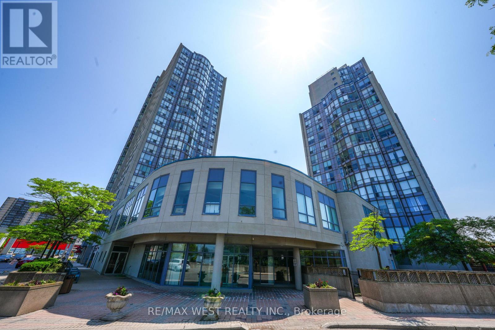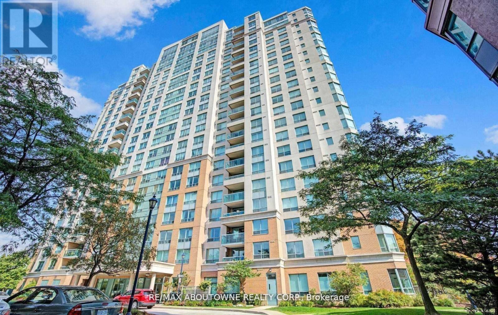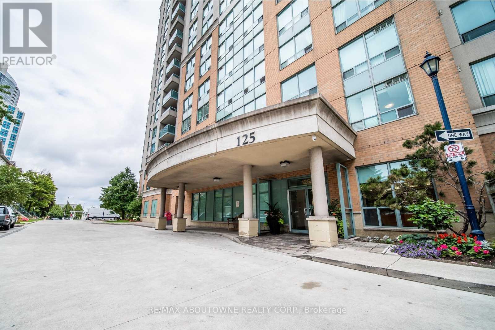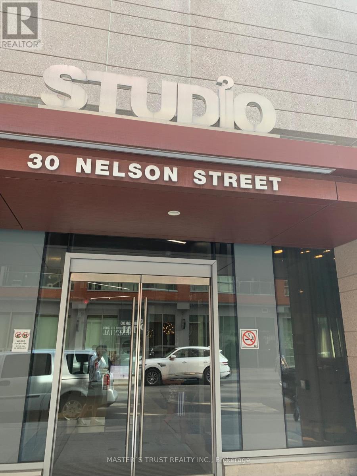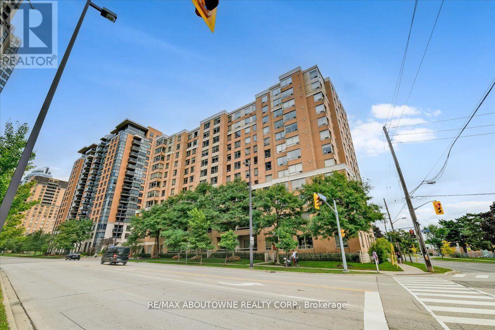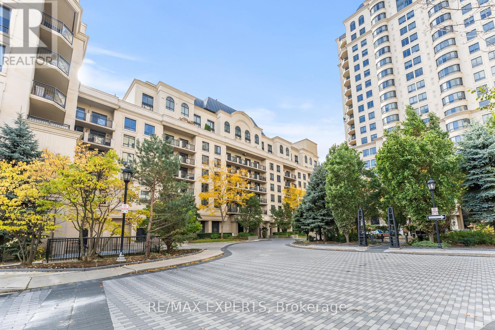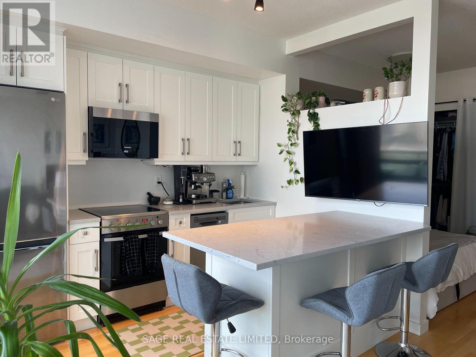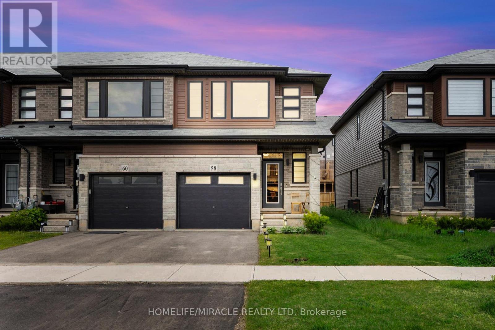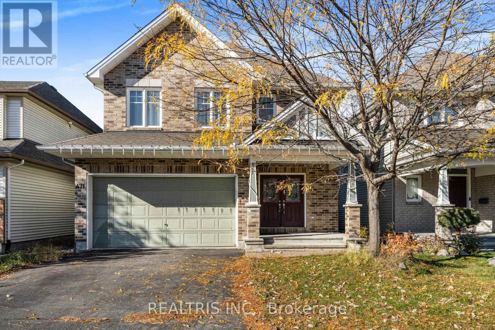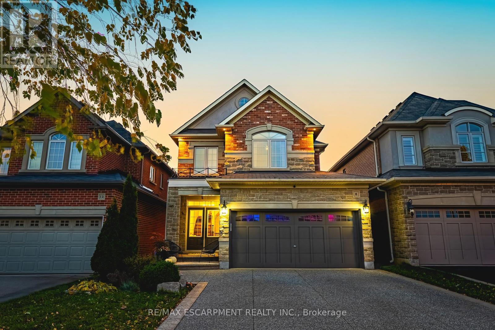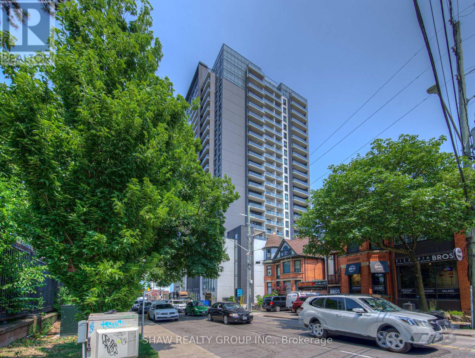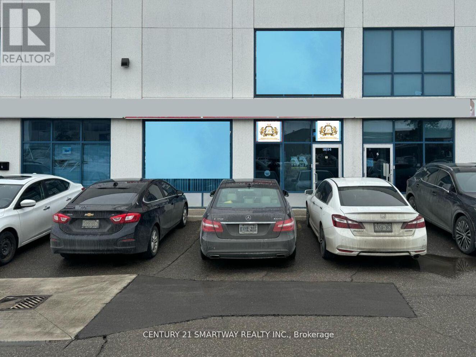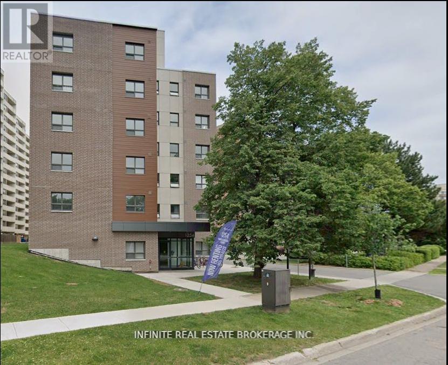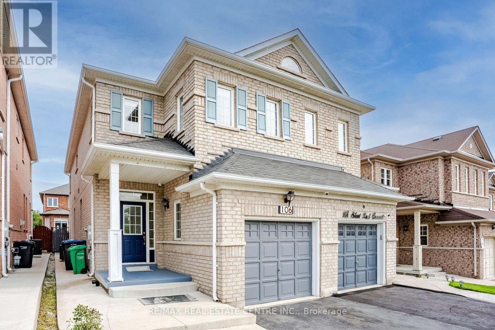Basement - 852 Aspen Terrace
Milton, Ontario
Bright and Spacious Basement Apartment, walk up Separate Entrance from the Side of the House, Full of Upgrades with 2 Bedrooms and 3 piece custom Bathroom with walk in shower. Large Windows with Lots of Natural Light, Full of Pot Lights, Kitchen with Stainless Steel Appliances, Quartz Countertop and Backsplash.Vinyl Flooring Through Out The basement. Laundry ensuite. Located Near Schools, Parks, Shopping, Hospitals, Sports Centers, Hiking Trails, And More. Tenant to pay 30% of utilities (id:61852)
Right At Home Realty
280 Hansen Road N
Brampton, Ontario
Stunning 4+2 bedroom, 4-bathroom detached home, perfectly located in a family-friendly neighbourhood backing onto a peaceful park. This beautiful all-brick residence offers bright, spacious interiors featuring laminate flooring on the main level, a classic oak staircase, and elegant mahogany doors and trims that add a touch of sophistication throughout.The modern kitchen and inviting family room both open to a large backyard, perfect for family gatherings and entertaining guests. The fully finished basement provides additional living space-ideal for an in-law suite, home office, or recreation area.Situated close to top-rated schools, scenic parks, shopping, dining, and public transit, this move-in-ready home blends comfort, style, and convenience in one perfect package. (id:61852)
RE/MAX Excellence Real Estate
2205 - 90 Park Lawn Road
Toronto, Ontario
Live like youre on vacation every day at South Beach Condos, where luxury and lifestyle come together seamlessly. This rare offering includes something almost unheard of in condo living: your own PRIVATE, HOUSE-SIZED 2-CAR GARAGE with a dedicated door that opens just like a traditional garage. With plenty of extra space for storage and impressive floor-to-ceiling steel shelving, its perfect for everything from outdoor gear to seasonal itemsoffering the kind of convenience, security, and space that most condo owners only dream of.Inside, this SUN-SOAKED 2 BEDROOM + den suite impresses with over 1,000 SQ FT OF INTERIOR SPACE and an additional 240+ SQ FT WRAP AROUND BALCONY boasting PANORAMIC SOUTH WEST of the lake and Toronto skyline. Floor-to-ceiling windows flood the open-concept layout with natural light, creating an inviting space thats perfect for entertaining or unwinding. The kitchen is both sleek and functional, featuring granite counters, built-in stainless steel appliances, a large island with a breakfast bar, and modern cabinetry with plenty of storage.A separate dining area and enclosed den with frosted sliding doors offer flexibility for a home office or even a third bedroom. The smart split-bedroom design provides privacy, while the primary suite features a walk-in closet with custom organizers and a contemporary ensuite. Two full bathrooms and stylish finishes throughout make this a place youll love to call home.Step outside and enjoy South Beachs unmatched amenities: indoor and outdoor pools, hot tubs, spa, sauna, full fitness centre, basketball and squash courts, a theater, party rooms, co-working spaces, guest suites, and more. With 24-hour concierge service and a stunning hotel-style lobby, every detail is designed to elevate your everyday.Located just steps from the waterfront, transit, shopping, and parksincluding a dog parkand with the upcoming Park Lawn GO Station nearby, this is more than a condo. Its a complete lifestyle. (id:61852)
Right At Home Realty
1203 - 7601 Bathurst Street
Vaughan, Ontario
Stunning and Fully Renovated In the Heart of Thornhill! This AMAZING 2 Bedroom Plus Den Unit Offers NEW WINDOWS, A Custom Kitchen With Newer Appliances, A Large Family Room and A Large Primary Suite. Unobstructed Eastern Views So You Don't See The Main Street of Other Condo Buildings. Walking Distance To Walmart, Promenade Mall, Movie Theatre, Restaurants, Grocery Shopping, Synagogues, and More. Amenities Include: Swimming Pool + Exercise Room + Games Room + Billiard Room, Sauna, Tennis Court, 24h Gated Security & Shabbat Elevator. Monthly Fees INCLUDE ALL UTILITIES Including Cable. (id:61852)
Forest Hill Real Estate Inc.
71 High Street
Georgina, Ontario
Located on High St, Sutton Ont. The classic century home has excellent curb appeal, pine floors, crown moulding on 9 ft ceilings, spacious principal rooms, main floor family room, 2 bathrooms, there is 3 bedrooms, gas heating. Priced to sell for that first time home buyer or work from home professional or entrepreneur. This is a must see! (id:61852)
Royal LePage Your Community Realty
23049 Woodbine Avenue
Georgina, Ontario
Located in a rapidly developing Business Park in the Keswick area. The property has frontage on Woodbine Avenue and approved zoning for multiple uses including outside storage and transportation related uses. Quick access to Ravenshoe Road and Highway 404. Proposed future 404 highway extension to intersect the property. Purchasers to conduct their own due diligence to the suitability of the use and developable acreage. (id:61852)
Royal LePage Real Estate Associates
403 - 1101 Leslie Street
Toronto, Ontario
*Offers Welcome Anytime!* Dare to compare! This lovely fully renovated southwest-facing corner suite offers breathtaking unobstructed and panoramic views of Sunnybrook Park & Toronto's skyline! Soak in spectacular sunsets from your expansive 213 sq ft terrace!! This open-concept layout is ideal for those who love entertaining! Featuring a beautifully renovated kitchen with luxurious GE Cafe appliances, updated bathrooms and a cozy gas fireplace. Enjoy top-tier amenities including a 24/7 concierge, indoor pool, fitness center & more. **Rarely offered 2 side by side parking spaces & 2 lockers are included** This 2 Bed, 2 Bathroom unit truly offers it all! All utilities are included in the maintenance fees. Fluffy friends are welcome! (one dog permitted, with weight limit). Conveniently located just steps to the LRT, Future Ontario Line, and top-rated schools with easy access to the DVP, 401, & Shops at Don Mills. **This is luxury living surrounded by nature with unmatched convenience** (id:61852)
Royal LePage Connect Realty
37 Baycroft Boulevard
Essa, Ontario
Move-In Ready! The Springbrook Model with 2,415 Sqft. $85,000 in Upgrades! Welcome to this beautifully upgraded home featuring 9' ceilings, pot lights and gleaming hardwood floors throughout the main level. Elegant hardwood stairs with iron railings. Bright and spacious family room with a cozy gas fireplace. The stylish white kitchen boasts a central island, backsplash, and breakfast areaperfect for everyday living and entertaining. Upstairs, the large primary suite includes a luxurious 5-piece ensuite and a walk-in closet. Three additional generously sized bedrooms and a full bathroom complete the second level. Two of bedrooms feature cathedral ceilings, oversized windows. Additional highlights include garage door openers, central A/C, and no sidewalk at the frontallowing for extra driveway parking. Enjoy your morning coffee on the spacious front porch. Located in the sought-after Woodland Creeks community in Angus, surrounded by nature, Located minutes from golf, fishing parks, shopping, and just 15 minutes to Barrie. (id:61852)
Sutton Group Incentive Realty Inc.
Ph06 - 398 Highway 7 Road E
Richmond Hill, Ontario
**Extreme Rare*** Penthouse Living In Nearly New Valleymede Condo! Over 1400 Sq Ft Enjoyable Space With Soaring 10Ft Ceiling With Sophisticated Appliances Ensuring Your Luxurious Lifestyle Meets Quality Living! Primary Room And 2nd Bedroom Are Separated Ensuring Maximum Privacy And Enjoyment! Den Can Easily Converted Into A 3rd Bedroom As Desired **2 Side By Side Parkings With 1 Spacious Locker Inlcuded** Steps To Local Shops, Fine Dinnings & Shopping Centre! (id:61852)
Bay Street Group Inc.
608 - 1470 Midland Avenue
Toronto, Ontario
Absolutely stunning, newly renovated corner unit at 1470 Midland Avenue, Unit 608! This bright and spacious 2+1 bedroom condo features 2 full bathrooms and floor-to-ceiling windows in the living room that flood the space with natural light. Located in the highly desirable Namar Road area, this sun-filled unit offers both comfort and style. The building boasts 24-hour security, and the maintenance fee includes hydro, heat, water, and access to a full range of amenities: indoor pool, gym, sauna, hot tub, billiards room, library, private courtyard, visitor parking, and more ideal for enjoying the condo lifestyle. A mosque is just a 2-minute walk from the building. A must-see opportunity you wont want to miss! Situated in a vibrant and family-friendly community, this condo is in the heart of Scarborough, close to Midland Subway Station and with TTC access just steps away. Enjoy unmatched convenience with Shoppers Drug Mart, a large plaza, multiple grocery stores, banks, parks, and diverse restaurants right at your doorstep. Plus, its just a 5-minute drive to Scarborough Town Centre for all your shopping and entertainment needs. (id:61852)
RE/MAX West Realty Inc.
2239 - 125 Omni Drive
Toronto, Ontario
Location Location. Welcome to Tridel Forest Mansion. This bright and spacious one bedroom condo has 24 hr gatehouse security and is steps to Ttc rapid transit Scarborough Town Centre, library, & restaurants. Close to Hwy 401, schools, parks. This beautiful building has recently updated common areas with tons of amenities including indoor pool, gym, billiards lounge, games room, party room and more. (id:61852)
RE/MAX Aboutowne Realty Corp.
Ph39 - 125 Omni Drive
Toronto, Ontario
Location Location. Welcome to Tridel Forest Mansion. This bright and spacious one bedroom condo has 24 hr gatehouse security and is steps to Ttc rapid transit Scarborough Town Centre, library, & restaurants. Close to Hwy 401, schools, parks. This beautiful building has recently updated common areas with tons of amenities including indoor pool, gym, billiards lounge, games room, party room and more. (id:61852)
RE/MAX Aboutowne Realty Corp.
2406 - 30 Nelson Street
Toronto, Ontario
Fantastic One plus one Bedroom And Office, Facing South. Open Balcony In The Heart Of Toronto Financial & Entertainment District. Floor To Ceiling Windows. Laminate Flr Thru Out. Modern Kitchen, Open Concept. Good Layout, For Placing A Separate Dining Table , Good Living Space. 24 Hrs Concierge, Gym, Billiards Room, Party Room * Mins To Subway. * Close To Universities, Colleges, Hospital, Shopping. Parking And Locker, Built In Appliance. (id:61852)
Master's Trust Realty Inc.
717 - 88 Grandview Way
Toronto, Ontario
Welcome to this Luxurious Tridel Condo With 24hr gatehouse security. Bright & spacious 2 bedroom 2 bath with great layout. Generous size primary bedroom has large closet and 4 pc ensuite bath. This unit has two full baths so no need for your guests to use your private primary washroom. This unit is very spacious and one of the larger two bedrooms in the building. Incredible value and price per sq foot in a sought after building. Unit does need renovation, by doing some upgrades you can create even more value through sweat equity. Central location can't be beat just steps to ttc, supermarket, parks, restaurants, & subway. Best Rank School McKee Public School & Earl Haig Ss. (id:61852)
RE/MAX Aboutowne Realty Corp.
Ph08 - 650 Sheppard Avenue
Toronto, Ontario
The Perfect 2 storey 2 Bedroom + 2 Bathroom Penthouse In The Heart of Bayview Village * Built By Renowned Builder Shane Baghai * Private South Facing Balcony Terrace w/ Patio Furniture + Gas BBQ Hook Up * Functional Open Concept Layout * Soaring High Ceilings In Sun filled Living Room *open Concept Kitchen W/ Stainless Steel Appliances + Backsplash + Double Undermount Sink overlooking Dining & Balcony Terrace + Crown Moulding * 3 PC Bath on Main & 4 Pc On Second Floor * Carpet Free * Primary Bedroom Features Walk In Closet & 2nd Bedroom Features Double Closet * Second Floor Laundry Room For Convenience * Upgraded Washer & Dryer 2021* Steps To Medical Centres, Shops, Cafes, Restaurants, Bayview Village Mall, Parks, Trails, Bayview Train Station * 5 Minutes From North York General Hospital * Access to Highway 401 * 7 Minute Drive to Don Valley Golf Course * 90/100 Walking Score * Amenities Incl: 24 Hr Concierge, Games Room, Gym, Sauna, Rooftop Deck W/BBQ, Meeting Room, Guest Suites, Party Room, Underground Visitor Parking * (id:61852)
RE/MAX Experts
2107 - 281 Mutual Street
Toronto, Ontario
Well laid out, open concept, one bedroom with large balcony offering sweeping north-east views of the city. A finely executed renovation sets this suite apart offering upgraded appliances, stone countertops and oversized island for dining or cooking up your next masterpiece to entertain friends. Convenience is key being only steps to transit, College Park, Maple Leaf Gardens Loblaws, LCBO, Farm Boy, Allan Gardens, historical Cabbagetown, Yonge and Bloor and more. Don't Miss The 5-Star Facilities W/ upgraded Gym, Party & Meeting Rooms, Visitor Parking & More! (id:61852)
Sage Real Estate Limited
58 June Callwood Way
Brant, Ontario
Awesome End-unit Freehold Townhouse ( feels like semi - detached ), Move In Ready! Corner Enhanced End Unit 1709 Sq Feet 2 Storey Freehold Townhouse Just Like Semi ,In Sought Area Of brant West ! 3 Bedrooms, 2.5Baths.Bright/Spacious Have Larger Windows For Natural Light , Main Floor 9Ft Ceiling, Gorgeous Kitchen With Bigger Living & Dining Area , Quartz Counter, Deep Sinks. Must-See,3 Years Old, Located in West Brantford community features a modern open-concept design with 9-foot smooth ceilings and laminate flooring throughout the main floor. The upgraded kitchen boasts quartz countertops, a stylish undermount sink, extended-height upper cabinets, a kitchen island, and a microwave space saver provision, along with brand-new stainless steel appliances, including a fridge, stove, and dishwasher. Beautiful entry leads to a large foyer, opening into a bright living room with a walkout to the backyard, filled with natural light from oversized windows, making it perfect for family gatherings or entertaining friends. The main floor also includes pot lights to enhance the space with warm, modern lighting. Upstairs, the primary bedroom offers a walk-in closet and a luxurious ensuite full washroom, while the second bedroom also includes a walk-in closet. A convenient second-floor laundry room comes equipped with a brand-new white front-loading washer and dryer. Located in a family-friendly neighborhood, this home is just minutes from top-rated schools, a community center, shopping, scenic trails, and major highways, with visitor parking and a kids' park conveniently situated in front of the house. Don't miss this incredible opportunity schedule a showing today ! Furnace, A/C, Water Softner and Tankless hot water owned. (id:61852)
Homelife/miracle Realty Ltd
471 Creekview Way
Ottawa, Ontario
Beautifully maintained 4-bedroom, 3-bathroom detached home available for lease in the desirable Findlay Creek community. This spacious two-storey home, built in 2012, features hardwood flooring, modern lighting, and a cozy gas fireplace in the living area. The kitchen offers ceramic flooring, wood cabinetry, laminate countertops, stainless steel appliances, and a convenient breakfast bar. The main level also includes a den-perfect for a home office-along with a mudroom and powder room. Upstairs, you'll find four generous bedrooms, including a primary suite with ensuite bath, a full main bathroom, and a dedicated laundry room for added convenience. The finished basement provides additional living or recreation space, and the fully fenced backyard offers privacy and outdoor enjoyment-ideal for families. (id:61852)
Realtris Inc.
8 Matteo Trail
Hamilton, Ontario
Step into the welcoming embrace of this pristine Spallacci masterpiece, where executive living meets undeniable charm in a highly coveted West Mountain setting. Every detail of this home has been thoughtfully curated, promising a truly effortless, turn-key transition. At the heart of it all, the gourmet, eat-in kitchen awaits, a vision of elegance with rich granite countertops, a delicate marble backsplash, refined cabinetry, a gas stove, and top-tier stainless steel appliances-a perfect space for morning coffee or hosting cherished gatherings. Throughout the main levels, the home delights the senses with the warmth of gleaming hardwood flooring, leading the eye to a graceful staircase, while sophisticated porcelain and ceramic tilework adds a touch of enduring quality. Downstairs, the professionally finished basement offers a sophisticated retreat for leisure and comfort. Outside, your private oasis beckons: a beautiful, maintenance-free yard featuring a sparkling saltwater pool(2022), perfect for luxurious summer relaxation. Perfectly situated near excellent schools, amenities, and highway links, this upgraded home is not just a residence; it is a rare opportunity to acquire a space where beauty, quality, and convenience reside in perfect harmony. (id:61852)
RE/MAX Escarpment Realty Inc.
1015 - 15 Queen Street S
Hamilton, Ontario
Live in sophisticated style in Unit #1015 of the modern Platinum Condo building, completed in 2022. This 1 bedroom + 1 den unit features a stylish, carpet-free layout with fantastic city views. The thoughtfully designed interior boasts quartz countertops, quartz countertop island, sleek built-in stainless steel appliances, custom blinds, and a dedicated dining area, making it ideal for both daily living and entertaining. This unit comes with an exclusive assigned locker and a generously sized parking spot. The well-maintained building offers a premium lifestyle with top-tier amenities including a professional concierge, a fitness centre, a party room, and a spectacular rooftop deck with a garden retreat. With high-end, tasteful finishes throughout the common areas and ample parking, this condo provides the perfect blend of luxury, convenience, and urban flair. (id:61852)
Shaw Realty Group Inc.
17 Shelley Drive E
Kawartha Lakes, Ontario
Waterfront - Opportunity To Live, Work, Swim, Boat & Fish On Lake Scugog In This Beautiful Waterfront Home/Cottage! Breathtaking Expansive Lake Views In The Community Of Washburn Island! Raised Bungalow W/ 2 + 1 Bedrooms, 2 Bathrooms & 2 Oversized His/ Her Double Car Garages On Huge Lot! Large Kitchen W/ Center Island, New Ss Appliances & Granite Counters! Living/Dining Rm W/ 3 Walkouts To Deck & Lake! Finished Rec Room Walks Out To Lake & Yard! Office Space. (id:61852)
Crimson Realty Point Inc.
4 - 1332 Khalsa Drive
Mississauga, Ontario
Discover this exceptional industrial condo for sale at the prime intersection of Derry Rd & Dixie.Approx 1477 Sqft On Main Floor +Approx 480 Sqft On Second Floor For Sale. Main Floor Have 6 Offices,Washroom, Kitchen, Reception Area. Second Floor Have Offices,Boardroom,Washroom, Reception Area This versatile property is perfect for a wide range of professional,Lawyers, Medical,immigration,insurance,Accountant, Real Estate ,Mortgage, Printing Shop uses. Don't miss this incredible opportunity! **EXTRAS** Close to Pearson Toronto Airport Hwy 401,410,407,427 and 403!! (id:61852)
Century 21 Smartway Realty Inc.
608 - 1254 Marlborough Court
Oakville, Ontario
Welcome to Marlborough Manor Oakville, a new 6-storey residential building nestled in the heart of the city. Located at 1254 Marlborough Ct, Oakville, we're just a stone's throw away from the bustling Trafalgar Road. This 1-bedroom, 1-bathroom unit offers a generous 758 sq. ft. of living space, perfect for individuals, couples, or small families. This suite is equipped with a stainless steel fridge, stove, dishwasher, and an above-range fan, ensuring you have everything you need to feel right at home. Experience the perfect blend of comfort and convenience at Marlborough Manor Oakville. We can't wait to welcome you home! (id:61852)
Infinite Real Estate Brokerage Inc.
106 Silent Pond Crescent
Brampton, Ontario
Welcome to 106 Silent Pond Crescent, Brampton - an exquisite semi-detached home nestled in the highly sought-after Lakelands Village community. Thoughtfully designed with a functional and elegant layout, this home features 9' ceilings on the main floor and laminate flooring throughout the upper level. The modern kitchen showcases quartz countertops, sleek pot lights, and a bright breakfast area, creating the perfect space for family gatherings. Upstairs, a versatile media room offers the option to convert into a fourth bedroom, providing flexibility to suit your family's needs. The primary suite serves as a private sanctuary, boasting a luxurious ensuite with a soaker tub, separate shower, and a spacious walk-in closet. Enjoy added convenience with an extended driveway accommodating three vehicles. Ideally located within walking distance to the lake and children's park, and just minutes from Turnberry Golf Course, Hwy 410, Trinity Common Mall, and the GO Bus Carpool, this virtually staged home perfectly combines comfort, luxury, and prime location - ready to welcome you home. (id:61852)
RE/MAX Real Estate Centre Inc.
