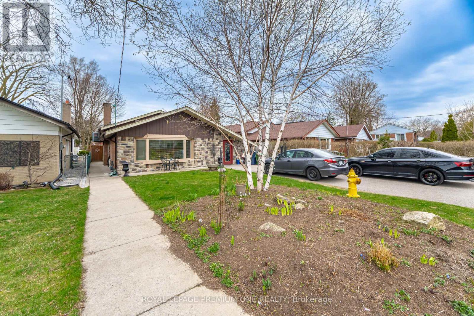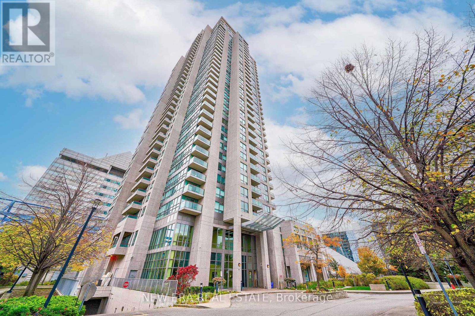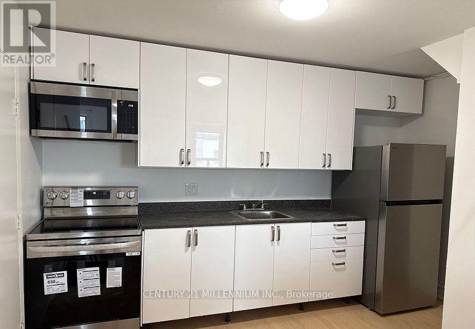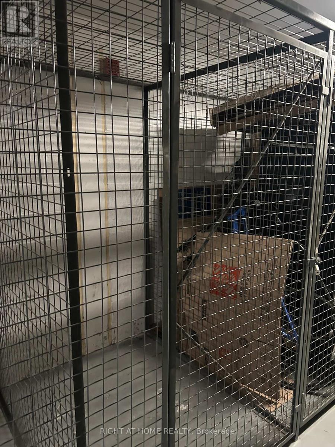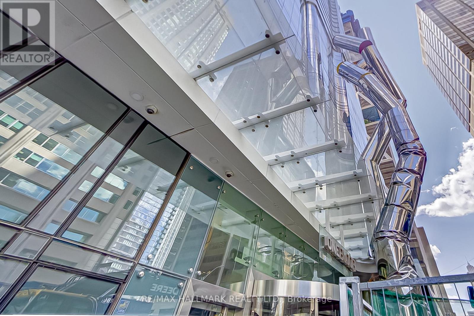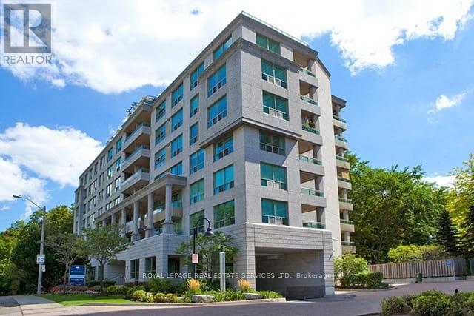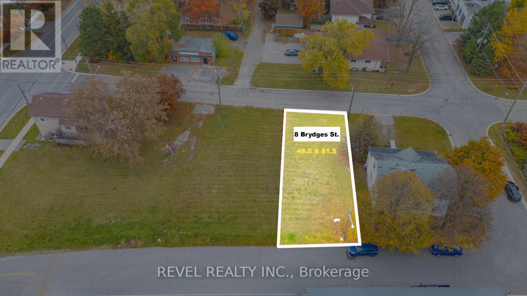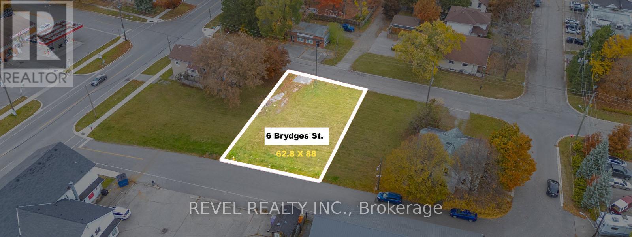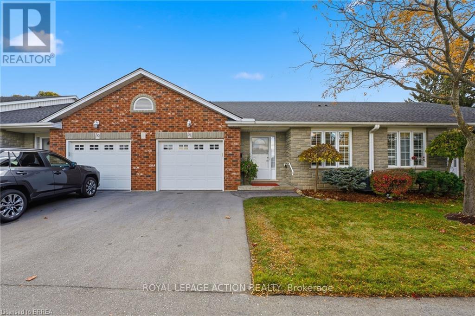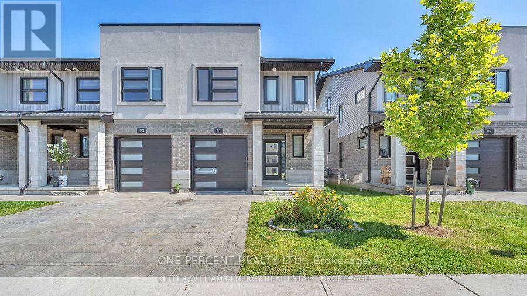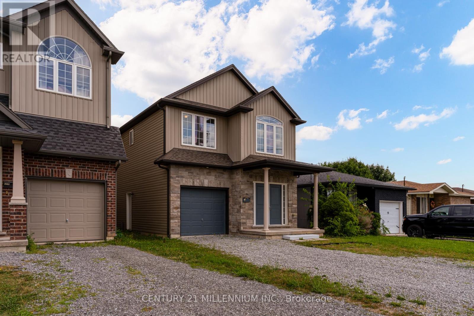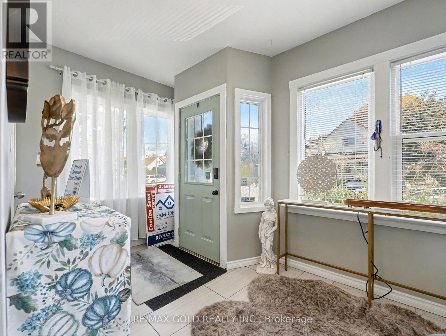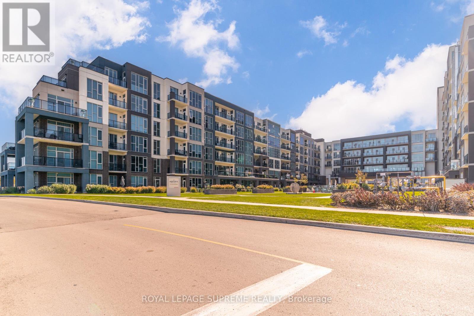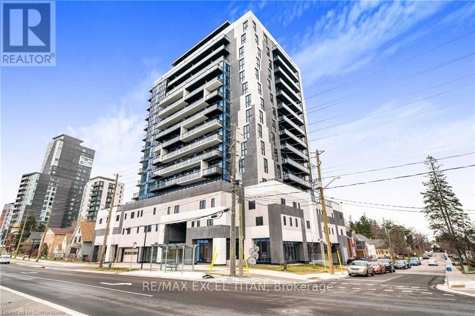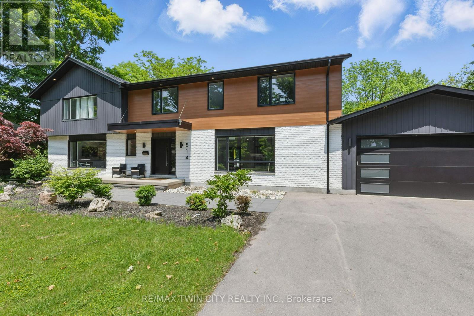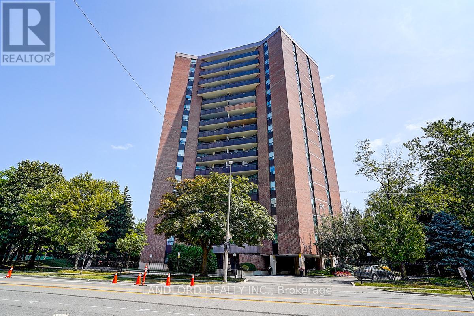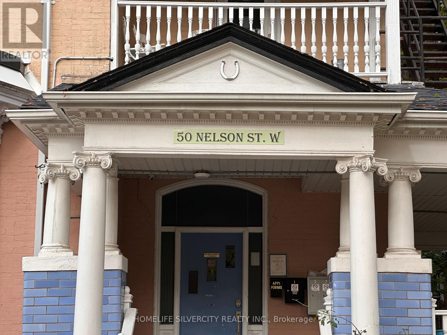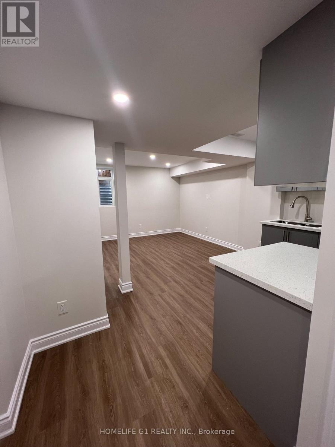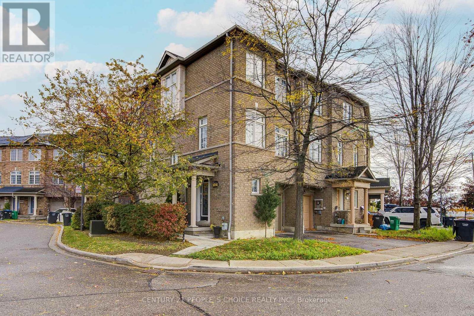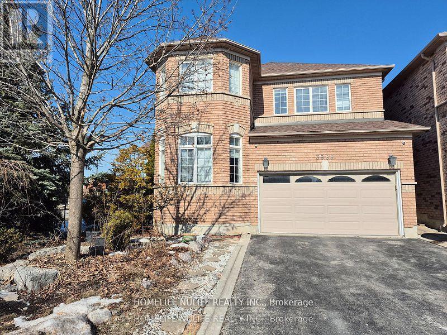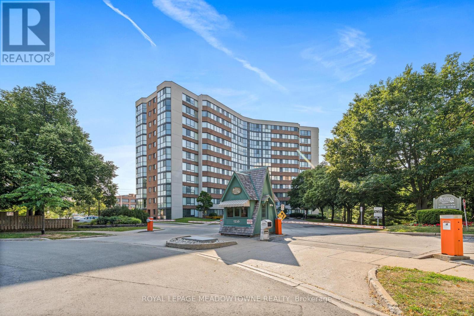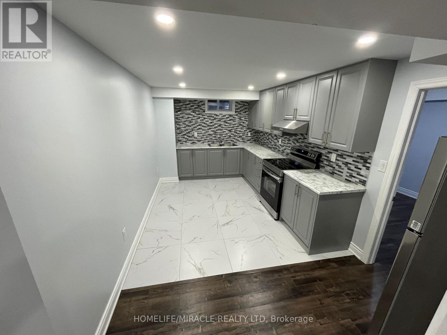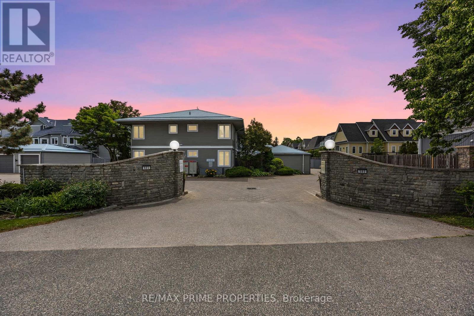Bsmt - 7 Bonnechere Crescent
Toronto, Ontario
Don't Miss This Incredible Opportunity In The Quiet Bendale Neighbourhood! This Well-Maintained Unit Features Newly Upgraded Flooring. Offering A Fresh And Modern Feel. Enjoy The Convenience Of A Backyard Entrance. And The Added Benefit Of One Dedicated Driveway Parking Spot. This Unit Also Includes Internet. Cable, Hydro, Heating, And Air Conditioning, For A Truly Hassle-Free Living Experience. Located In A Great Area With Easy Access To Amenities, Parks, And Transit. This Unit Is Perfect For Comfortable Living. (id:61852)
Royal LePage Premium One Realty
3105 - 60 Brian Harrison Way
Toronto, Ontario
Bright And Spacious 1+1 Bedroom/1 Bath Condo In The Heart Of Scarborough's Most Sought After AreaLocation. Just Steps To Scarborough Town Centre, You're Moments Away From Shopping, Dining,Entertainment & Transit. This Contemporary Condo Features An Open-Concept Kitchen & Living Room WithPlenty Of Natural Light & Brilliant Panoramic Views Of The City. 1 Parking Space/1 Storage UnitIncluded. The Building Offers Sleek Design & Modern Finishes Along With Fabulous AmenitiesIncluding: Pool, Sauna, Billiard Room, Golf Simulator, Mini Theatre, Party Room & Ample VisitorsParking. This Property Offers The Perfect Combination Of Style, Luxury & Convenience That You'll BeProud To Call Home. (id:61852)
New Era Real Estate
909a Danforth Avenue
Toronto, Ontario
Imagine yourself living in this bright and modern 2-bedroom apartment, right in the heart of the action on Danforth! You'll be just steps from Donlands, in the vibrant Riverdale Community a truly cool place to be. We've just finished a full renovation, so this 2-bedroom, 1-bathroom apartment feels absolutely brand new, with fresh paint, stunning new flooring, and sleek, modern appliances throughout. City living doesn't get much more convenient than this, with amazing shops, delicious restaurants, and easy transit all just moments away. Plus, you get your very own parking spot included a real bonus in this area! This is a fantastic opportunity you won't want to miss. Laundry is less than 5 minutes walk, or offers pick-up and delivery. (id:61852)
Century 21 Millennium Inc.
231 Fort York Boulevard
Toronto, Ontario
Locker For Sale. Must Own A unit in the Building. (id:61852)
Right At Home Realty
314 - 1 Bloor Street E
Toronto, Ontario
Experience luxury living in the heart of Yorkville with this iconic condo by Great Gulf. This spacious 2-bedroom plus den unit boasts a functional open-concept layout with 977 sq. ft. per builder, and offers a stunning west view. The modern kitchen, complete with integrated appliances and ample counter space, flows seamlessly into the living and dining areas, making it perfect for entertaining or relaxing after a long day.The primary bedroom features large windows that bathe the room in natural light and provide a beautiful cityscape. The second bedroom is equally spacious and comfortable. The versatile den can serve as a home office, study area, or guest room, adding to the units functionality. Steps from the subway and Torontos finest shopping and dining, this condo includes 24-hour concierge, indoor and outdoor pools, exercise rooms, lounges, and a rooftop park. Enjoy unparalleled convenience and luxury in Yorkville's vibrant community. (id:61852)
RE/MAX Hallmark Realty Ltd.
703 - 17 Brookbanks Drive
Toronto, Ontario
Spacious 2-bedroom suite in a quiet, well-established community. This suite features wood flooring throughout, a private north-facing balcony, and a rare in-suite storage room. The modern kitchen offers stone countertops, sleek white cabinetry, stainless steel appliances, and pot lighting. The primary bedroom boasts a wall-to-wall closet and a private 4-piece ensuite, while the second bedroom includes balcony access. Ideally located near DVP, Hwy 401, and major transit. Enjoy upscale shopping and dining at Shops at Don Mills. Close to scenic trails at Brookbanks and Don River Park. Tenant to pay hydro. (id:61852)
Royal LePage Real Estate Services Ltd.
8 Brydges Street
Brant, Ontario
Welcome to 8 Brydges Street, a fully Serviced Building Lot in the Heart of Paris, Ontario! Build your dream home in one of the most desirable communities in Brant County! This fully serviced, 49.5 x 81.5, R2 zoned (Single or Semi Detached) building lot is perfectly situated in a highly sought-after neighbourhood in the charming town of Paris. Enjoy the ideal blend of small-town charm and modern convenience, just minutes from local shops, restaurants, schools, and highway access for an easy commute. Surrounded by scenic hiking trails, parks, and the beautiful Nith River, this location offers an incredible lifestyle opportunity for families and nature lovers alike. With all municipal services available at the lot line, you can start planning your new home right away. Whether you're a builder or a future homeowner, this rare chance to own a premium lot in a thriving community is truly something special. Neighbouring lot is available as well. (id:61852)
Revel Realty Inc.
6 Brydges Street
Brant, Ontario
Welcome to 6 Brydges Street, a fully Serviced Building Lot in the Heart of Paris, Ontario! Build your dream home in one of the most desirable communities in Brant County! This fully serviced, 62.8 x 88, R2 zoned (Single or Semi Detached) building lot is perfectly situated in a highly sought-after neighbourhood in the charming town of Paris. Enjoy the ideal blend of small-town charm and modern convenience, just minutes from local shops, restaurants, schools, and highway access for an easy commute. Surrounded by scenic hiking trails, parks, and the beautiful Nith River, this location offers an incredible lifestyle opportunity for families and nature lovers alike. With all municipal services available at the lot line, you can start planning your new home right away. Whether you're a builder or a future homeowner, this rare chance offers the perfect opportunity to secure a premium lot in a growing community. Neighbouring lot is available as well. (id:61852)
Revel Realty Inc.
31 - 53 Heron's Landing
Woodstock, Ontario
Experience maintenance-free luxury living in this beautifully maintained condo located in one of Woodstock's most sought-after communities! This home offers exceptional comfort, style, and functionality with high-end finishes and thoughtful upgrades. Step inside to an inviting open-concept main level featuring engineered hardwood flooring throughout. The chef's kitchen is a true standout, with quartz countertops, stainless steel appliances, and LED under-cabinet lighting-perfect for both cooking and entertaining. The spacious living room includes a cozy gas fireplace and sliding patio doors leading to your private back deck, complete with a power awning for shaded relaxation or outdoor gatherings. The primary bedroom suite is a peaceful retreat, featuring double closets and a stunning 3-piece ensuite with a walk-in tiled shower. A 2-piece powder room and laundry area on the main level add convenience to everyday living. The finished basement provides even more space to enjoy, with a large rec room featuring a second gas fireplace, a dedicated office area, and a 4-piece bathroom. Additional features include an owned water softener, ample storage, and direct garage access to the main level. Located just minutes from shopping, trails, and Highways 401 & 403, this home offers the perfect balance of comfort, convenience, and community. (id:61852)
Royal LePage Action Realty
91 - 3380 Singleton Avenue E
London South, Ontario
SPECTACULAR!!! MODEL HOME QUALITY 3 bedroom, 3.5 baths, PLUS fully finished lower level located quietly in one of Andover Trails latest developments! Open concept kitchen/great room boasting soft close cabinetry, large breakfast bar island with waterfall quartz countertops. 2pc powder room. Upper floor laundry for added convenience with washer and dryer included. Master bedroom features large walk in closet and luxury 3pc ensuite with over sized shower and quartz tops. 2 other nicely sized bedrooms w/main bath also with quartz tops. Quality tile and upgraded vinyl plank flooring throughout. Note: Added sound proofing. Upgraded lighting, faucets and bathroom mirrors. Lower level is finished with large window acceptable for use as a 4th bedroom space for teen with a full bath and potlighting! It's all here! Put this one on the top of your list. Walking distance to Park and close to shopping and schools. Green space area directly behind unit. (id:61852)
One Percent Realty Ltd.
Upper - 38 Kent Street
St. Catharines, Ontario
Beautiful 2-Storey Detached Home! 4 Bedrooms, 3 Bathrooms, Open Concept Layout, W/Walk-Out To Backyard. 4.5Km To Brock University & 2.5Km To St Catharine's New Performing Art Center. Close To All Amenities & Bus Routes. Excellent Opportunity For Families. Don't Miss Out, Come See It Today!!Beautiful 2-Storey Detached Home! 4 Bedrooms, 3 Bathrooms, Open Concept Layout, W/Walk-Out To Backyard. 4.5Km To Brock University & 2.5Km To St Catharine's New Performing Art Center. Close To All Amenities & Bus Routes. Excellent Opportunity For Families. Don't Miss Out, Come See It Today!! (id:61852)
Century 21 Millennium Inc.
75 Chestnut Avenue
Hamilton, Ontario
Welcome to 75 Chestnut Ave, a beautifully renovated 3-bedroom, 3-bathcentury home showcasing true pride of ownership. Perfectly located inCentral Hamilton, this charming detached property blends timelesscharacter with modern updates. Step inside to discover a bright,open-concept main floor featuring a stylish living and dining areathat flows seamlessly into the kitchen. Recent updates includesKitchen Appliances, Paint, Main Washroom, Chandelier, Water Heater ,AC, Furnes,PotLights. The spacious backyard offers a private retreat featuring a beautiful wood deck, a custom pergola, and low-maintenance turf landscaping. Perfect for relaxing, entertaining guests, or enjoying outdoor dining in style. Conveniently situated near parks, schools,hospitals, public transit, and major highways, this home offers bothcomfort and convenience in one of Hamilton's most vibrant communities.A move-in ready opportunity you don't want to miss. Book your showingtoday! (id:61852)
RE/MAX Gold Realty Inc.
337 - 16 Concord Place
Grimsby, Ontario
Welcome to Aquazul, offering true resort-style living in the heart of Grimsby on the lake! This sought-after building features a bright and spacious 1 bedroom plus den suite with tall ceilings, floor-to-ceiling windows, and an open-concept layout thats filled with natural light. The modern upgraded kitchen includes stainless steel appliances, a large island with an eat-in breakfast bar, and flows into a generous living area that opens to your private balcony. The den is perfect for a home office, dining area, or guest space, while the primary bedroom offers a walk-in closet with custom built-ins and room for a king size bed! Enjoy in-suite laundry, high-end finishes throughout, and the convenience of TWO parking spots plus a locker. Residents have access to resort-inspired amenities including a fully equipped gym, rooftop terrace, party room, media lounge, and outdoor pool with cabanas and BBQs. Surrounded by beautifully landscaped grounds, and located just moments from shops, restaurants, lakeside trails, and the QEW highway - this condo truly offers the best of lakeside living. Book your showing today! (id:61852)
Royal LePage Supreme Realty
703 - 128 King Street N
Waterloo, Ontario
Welcome to One28 King North Condos in the heart of Waterloo! This modern 1 Bedroom + Den, 1 Bathroom suite offers a bright open-concept layout with 9 ceilings, floor-to-ceiling windows, and a walk-out balcony with clear south-facing views. The spacious den is perfect for a second sleeping area or home office. The upgraded kitchen features quartz countertops, backsplash, stainless steel appliances, full-height cabinetry, and a breakfast bar. A large primary bedroom, stylish 4-piece bath, and in-suite laundry complete the unit. Building amenities include 24-hr concierge & security, fitness/yoga studio, party/study room, media room, rooftop terrace with BBQs, and guest suites. Located steps from Wilfrid Laurier University, University of Waterloo, Conestoga College Waterloo campus, LRT/transit, shopping, restaurants, and Waterloos Technology Park. Perfect for young professionals, students, or families looking for a turnkey condo in a vibrant, transit-friendly community. NOTE: additional $100 to add a parking space for the unit (id:61852)
RE/MAX Excel Titan
514 Oxbow Road
Waterloo, Ontario
Modern updated executive home on a court location in Colonial Acres. There is plenty of room to spread out, with it's five bedrooms, main floor office and five bathrooms. The main level is carpet free and features a beautiful floating staircase. The custom kitchen features a walk-in pantry and an island with seating. The bright living room features a built-in fireplace and large windows. The dining area also features another built-in fireplace and a handy walkout to the deck for barbequing. Two of the five bedrooms feature en-suite washrooms. The primary bedroom boasts vaulted ceilings and a walk-in closet with built in organization. Prepare to be impressed by the 6-piece en-suite with it's walkthrough shower, heated tiled floors and soaker tub. The finished lower level features a bar, wine cellar, gym and recreation room that walks out to the rear yard. This backyard is designed for entertainment with it's 40 x 20' pool, fenced yard and plenty of room for backyard sports! (id:61852)
RE/MAX Twin City Realty Inc.
63 Belfast Road S
Fort Erie, Ontario
Move in ready! Four year old custom built home filled with light, character & space. Walking distance to Crystal Beach, shops & restaurants. Perfect opportunity for a family home or vacation property. Fully fenced low maintenance backyard patio area. Extras: Unfinished basement with great potential for further living space. EV charge station installed (EV Charger not included). Built-in garage with interior access. Fridge, stove, washer, dryer, dishwasher, microwave, security cameras. (id:61852)
Royal LePage Meadowtowne Realty
1606 - 335 Mill Road
Toronto, Ontario
Don't delay in viewing this one! Spacious 2 bedroom, 2 bathroom unit in the much sought after Valencia Towers. Bright open concept living and dining Room with walk-out to balcony. Quartz countertops and S/S appliances in galley kitchen with a sun-filled eat-in area. Large Primary Bedroom with 2 pc ensuite bathroom, and plenty of closet space. Stylish 4-piece bathroom. Upgraded laminate wood flooring throughout. Amazing views! Great amenities including outdoor pool, gym, billiards, sauna, visitor parking. Convenient location close to shopping, great schools, transit, highways, Airport, Centennial Park, Etobicoke Creek Trails, Markland Wood Golf Club and so much more! (id:61852)
Landlord Realty Inc.
4 - 50 Nelson Street W
Brampton, Ontario
Welcome to Suite 4 at 50 Nelson St W - A stylish, fully furnished 1-bedroom, 1-bathroom apartment thoughtfully designed for comfort and convenience, ideal for professionals or single occupants. Located in a quiet, well maintained multiplex in the heart of Downtown Brampton, this suite offers the perfect balance of urban accessibility and peaceful living. Just 7- minute walk to the Brampton GO Station (Innovation District GO), commuting to Toronto or nearby cities is effortless grocery Enjoy easy access to Gage Park, The Rose Theatre, City Hall, YMCA, restaurants, cafés, stores (No Frills, Freshco), Shoppers Drug Mart, banks, schools, and public transit, all within walking distance. The suite comes fully equipped with a stove, fridge, microwave, TV, kitchenware, folding bed, office desk, and two executive chairs, making it ideal for comfortable living and remote work. Heating, water, gas, and hydro are included for a fixed monthly fee of $78. Optional services include shared internet ($30/month) and reserved parking ($75/month). Residents can also enjoy a private balcony and access to a shared backyard with a deck, offering a cozy retreat in one of Brampton's most desirable downtown locations. (id:61852)
Homelife Silvercity Realty Inc.
112 Emerald Coast Trail
Brampton, Ontario
Brand new, 1-bedroom basement apartment available for lease in Northwest Brampton. This beautifully designed unit offers one bright bedroom with ample lighting and closet space, a modern full bathroom, and an open-concept kitchen that flows seamlessly into a spacious living area-perfect for both comfort and functionality. Enjoy the convenience of a private separate entrance and one parking space. Ideal for small families or professionals seeking a clean and contemporary living space. Available for immediate lease. Tenant to pay 30% of utilities (id:61852)
Homelife G1 Realty Inc.
133 - 7035 Rexwood Road
Mississauga, Ontario
Premium Corner Lot Townhome - Feels Like a Semi! Well-maintained 3-bedroom home featuring laminate floors throughout - no carpet anywhere! Bright and spacious open-concept living and dining areas with an abundance of natural light. Large eat-in kitchen perfect for family meals. Situated in a safe, family-friendly neighbourhood, just steps to TTC, Mississauga, and Brampton transit. Easy access to Hwy 427, 401, 27, and 407. Close to all amenities including Humber College, Woodbine Mall, Walmart, schools, and parks. A perfect combination of comfort, convenience, and location! (id:61852)
Century 21 People's Choice Realty Inc.
3866 Thomas Street
Mississauga, Ontario
Welcome to this beautiful corner home in the sought-after Churchill Meadow neighborhood. With its inviting open-concept design, bright spaces, hardwood floors, and soaring 9-foot ceilings, you'll feel right at home. This lovely house boasts 3+1 bedrooms, including a convenient Jack & Jill bathroom for the 2nd and 3rd bedrooms, and a finished basement that's great for families. You'll also enjoy a roomy driveway that fits 4 cars along with a double car garage, all without worrying about sidewalks. Nestled near Highways 407 and 403 and local amenities, this gem is truly a must-see! (id:61852)
Homelife Nulife Realty Inc.
506 - 1230 Marlborough Court
Oakville, Ontario
Spacious 2 bedroom condo in prime Oakville location - beside Sheridan College! Welcome to this stunning 2-bedroom, 2 bathroom condo offering 1,200 sq ft of thoughtfully designed living space in the heart of Oakville's desirable College Park neighborhood. Located right next to Sheridan College and just minutes from the GO train, QEW, this perfect home for professionals, downsizers, students or investors. Steps inside to a bright and open layout highlighted by floor-to-ceiling windows that flood the space with natural light. The custom kitchen is a chef's dream, featuring quartz countertops, soft-close drawers, undermount lighting, and sleek stainless steel appliances - a perfect blend of functionality and style. The spacious primary bedroom offers a tranquil retreat with a large walk-in closet and a 4 piece ensuite bathroom. A generous second bedroom and additional full bathroom blend of functionality and style. Enjoy access to a range of building amenities, including an exercise room, party room, library, and ample visitor parking. With public transit at your doorstep and everything you need just minutes away, this condo delivers convenience, comfort, and a connected lifestyle. Don't miss your chance to own in one of Oakville's most convenient and vibrant communities. Schedule your private showing today! (id:61852)
Royal LePage Meadowtowne Realty
Bsmt - 9438 Credit View Road
Brampton, Ontario
Welcome to this stunning basement apartment that has been recently renovated to perfection! Boasting excellent features and modern upgrades, this spacious home offers comfort and style for you and your family. Here are the details: Family Room: Step into the large family room where you can relax, entertain, and create lasting memories. The open layout provides ample space for all your furniture and decor, making it a perfect gathering spot for friends and loved ones. Bedrooms: Discover two cozy bedrooms that provide a peaceful retreat after a long day. This fantastic apartment offers the convenience of a designated parking spot, ensuring your vehicle is safe and secure. New Appliances: Experience the joy of cooking and meal preparation with brand-new appliances. The upgraded kitchen comes equipped with modern fixtures, making it a chef's dream come true. Separate Side Entrance. Convenient Location: Situated close to schools, parks, tenant will be responsible for 30% utilities. (id:61852)
Homelife/miracle Realty Ltd
201 - 585 Atherley Road
Orillia, Ontario
Offers Anytime; Welcome to the Invermara Bay Club, where lakefront living meets modern convenience! This stunning 2-bedroom, 2-bathroom condo offers the perfect blend of comfort and luxury, with breathtaking views of the beautiful Lake Simcoe. Inside this spacious 1332 sqft condo & you'll immediately notice large windows that flood the space with natural light. The open-concept living & dining area is perfect for entertaining guests or relaxing with family, & features hardwood floors, cozy fireplace, and sliding glass doors that lead out to a private balcony overlooking the lake. Both bedrooms are generously sized and offer ample closet space, while the master bedroom boasts its own private ensuite bathroom, walk-in closet & walkout to balcony. Don't miss your chance to own a piece of lakefront paradise at the Invermara Bay Club! Extras: The lake club offers residents a wide range of amenities, including a fitness centre, sauna, swimming pool, rental boat slips are available, & direct access to the shores of Lake Simcoe. Included with the sale: Existing fridge & stove both approx. 3 years new, dishwasher, washer, gas fireplace, gas furnace, central air conditioner, hot water tank, hardwood throughout, gas BBQ hookups on front and back decks, gas stove hook-up, garage storage & door opener. (id:61852)
RE/MAX Prime Properties
