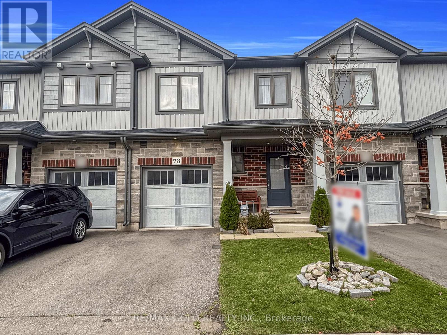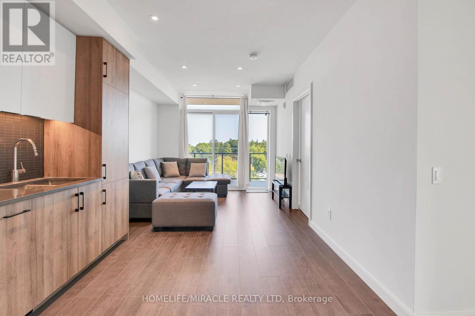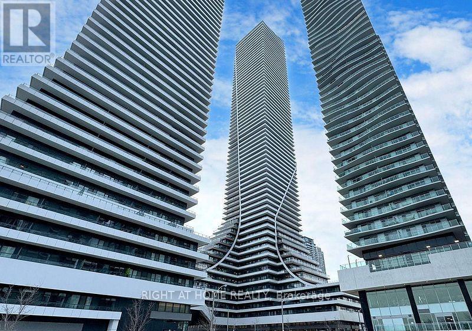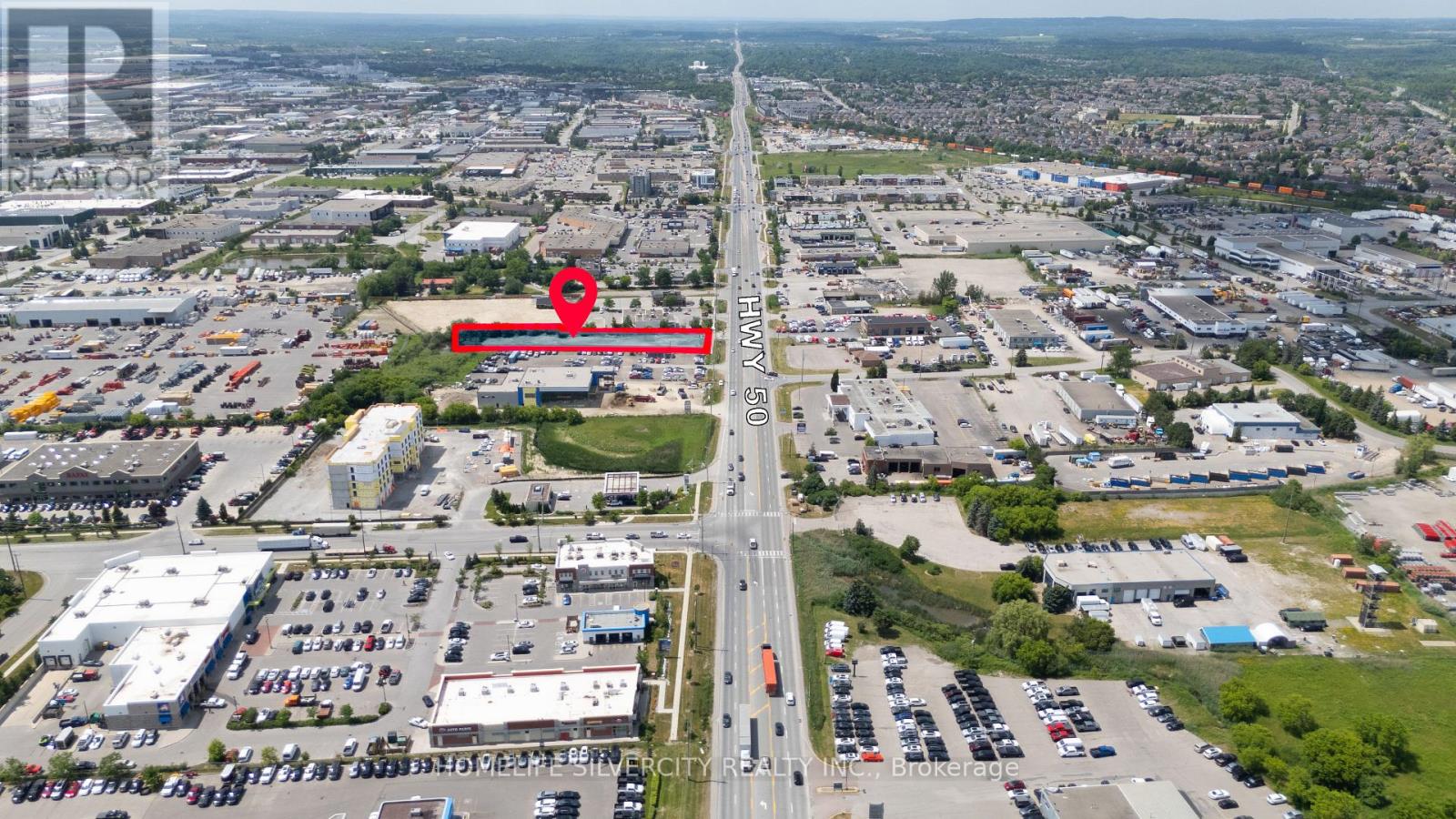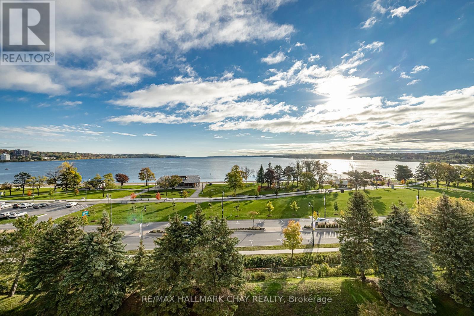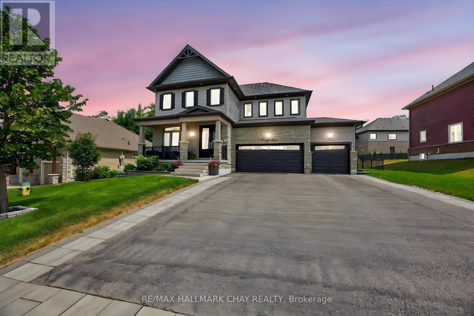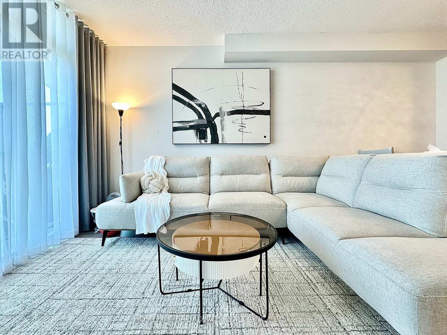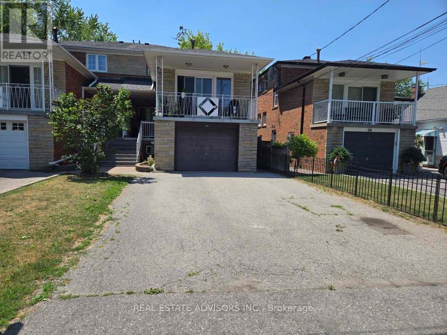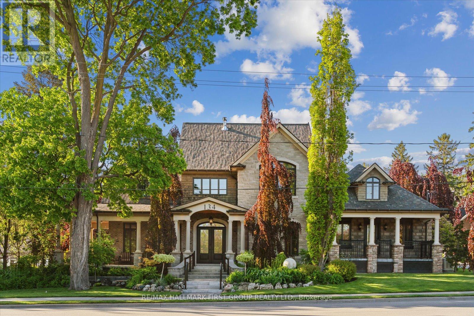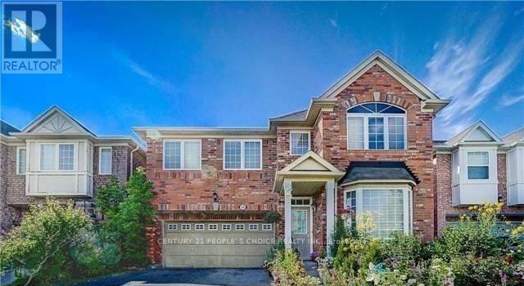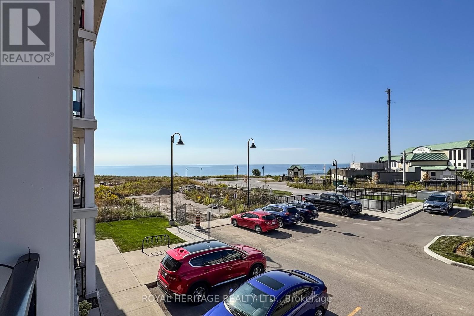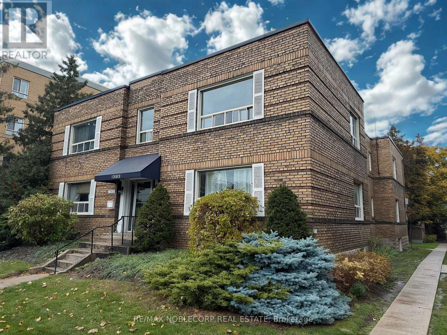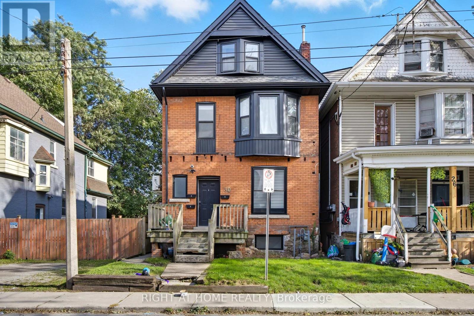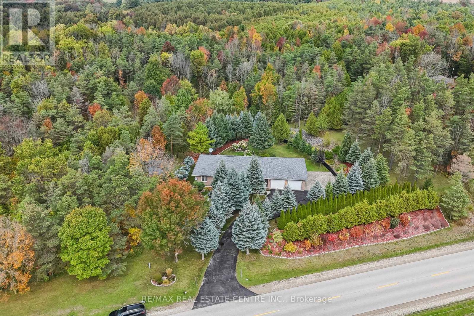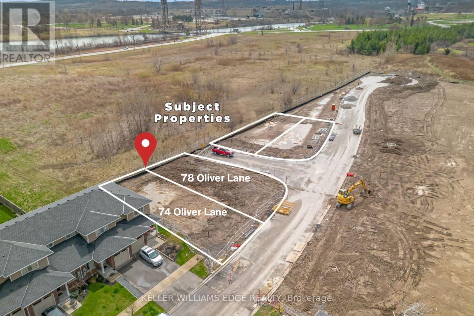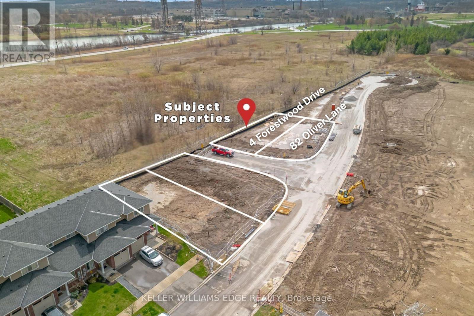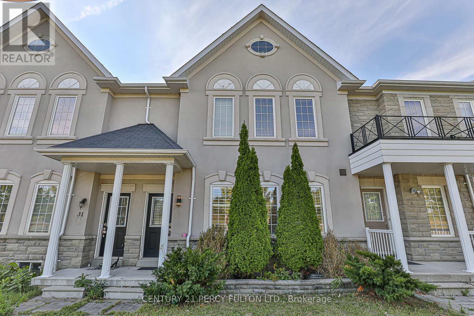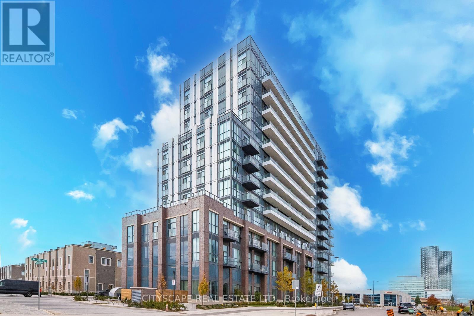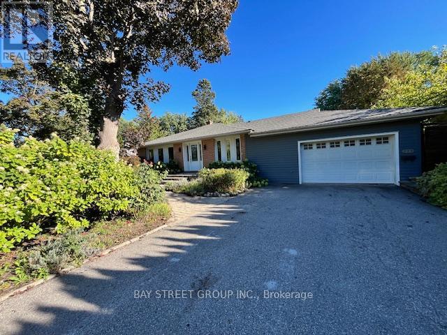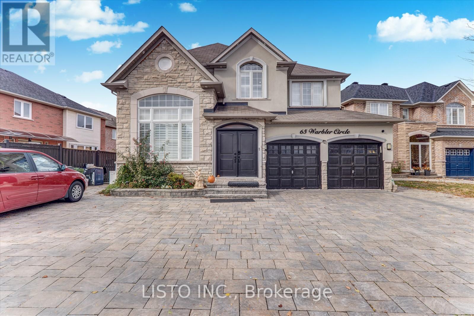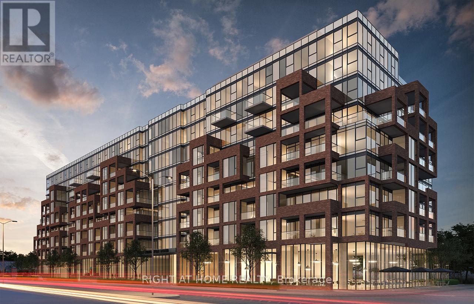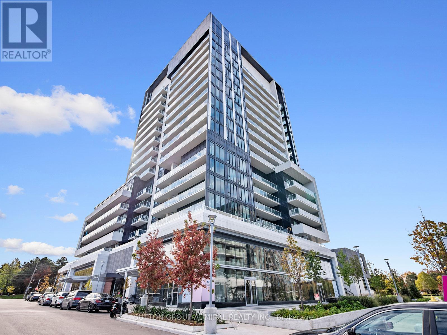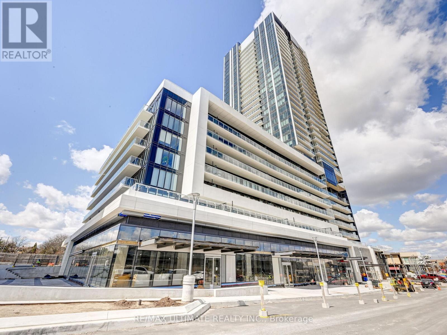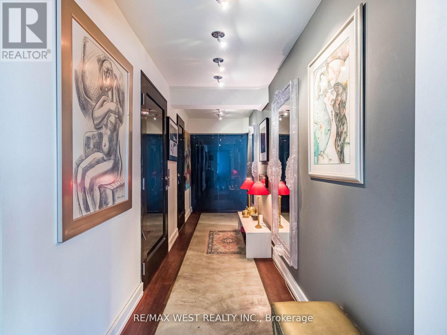73 Severino Circle
West Lincoln, Ontario
Welcome to 73 Severino Circle, in the Stepping Stones community in Smithville West Lincoln 3 Bedrooms, 3 washrooms maintained townhome nestled in the heart of Smithville's vibrant, family-friendly community. Step inside to a bright, open-concept main floor featuring soaring 9-foot ceilings, newly installed Laminate floor in the Living room. , and a spacious living area The kitchen is a true highlight offering countertops, a large island with breakfast bar, rustic backsplash, and stainless steel appliances perfect for both cooking and entertaining. Upstairs, the generous primary bedroom includes a walk-in closet and stylish ensuite, while two additional bedrooms and convenient second-floor laundry complete the level. Enjoy outdoor living with a charming front porch, balcony off the kitchen, Ideally located close to schools, parks, shopping, and the Smithville arena with quick access to Hamilton and the Red Hill Expressway for commuters. This home checks all the boxes! (id:61852)
RE/MAX Gold Realty Inc.
401 - 741 King Street W
Kitchener, Ontario
Unit 401 at 741 King St West is a stylish urban lifestyle nestled in the heart of downtown Kitchener and uptown waterloo ! This condo features 2 bedrooms and 1 bathroom, includes huge balcony facing king st w and offers privacy with no neighbors facing the living area, bedrooms and balcony. This unit includes a surface parking space and a storage locker. Offers walking distance to amenities like LRT, Grand River hospital, King Edward School and grocery stores. Convenient access to Google , KPMG , Sun Life Financial, Victoria Park and Go station. This one year old condo offers a harmonious blend of contemporary comfort and practicality. (id:61852)
Homelife/miracle Realty Ltd
3415 - 30 Shore Breeze Drive
Toronto, Ontario
Welcome To Eau Du Soleil By Empire Communities. Enjoy Cool Living At Humber Bay Shores. With It's Awe-Inspiring Vistas, This One Bedroom + Tech/Media Unit At 486 SqFt + 100 SqFt Balcony Cleverly Optimizes Every Inch Of Usable Space. Quartz Counter Tops, Stainless Steel Kitchen Appliances Complement This Functional Kitchen. Spacious Walk Out To An Expansive Balcony From Both The Bedroom And Living Areas. Enjoy All That Lake Side Living Has To Offer. Boardwalk Strolls, Trails, Beaches, Cafes, Restaurants. Easy Access To Major Highways, TTC, Go Transit And Great Shopping (id:61852)
Right At Home Realty
12544 Highway 50
Caledon, Ontario
Opportunity To Lease 1.46 Acres Allowing Car dealerships, Construction/Landscaping Equipment and many more. Located At HWY 50 & Industrial Road. Available immediately with Min term of 1 Year & max 36 Months. Property Also Available For Purchase. (id:61852)
Homelife Silvercity Realty Inc.
908 - 65 Ellen Street
Barrie, Ontario
Lovely 2 bedroom, 2 Bath, 1,123 square foot suite at Marina Bay. Beautiful south facing view of Kempenfelt Bay. Spacious living room with a large dining area, spacious enough for a full dining set. The upgraded kitchen provides gorgeous counters, under-mount lighting, glass tile backsplash, ceramic floors, double sinks and loads of cupboards. The solarium is a beautiful area to sit and enjoy the view. Main bath has a walk-in shower with a custom glass block wall. The primary bedroom is oversized and provides a full 4-piece ensuite bath. Large windows creates a bright and cheery space. Fantastic Rec Facilities & Social Activities include indoor pool, hot tub, sauna, exercise room, library area, party room, billiards, cards, social tea and coffee times and more. The building is located steps to the Go Transit station, Beach, Walking Paths, Downtown Festivals & Events, Shopping. Pet friendly building, underground parking, storage locker, visitor parking and a car wash bay. (id:61852)
RE/MAX Hallmark Chay Realty
41 Landscape Drive
Oro-Medonte, Ontario
Immaculate Executive Home with Pool, 3-Car Garage & Ideal Multi-Generational LayoutWelcome to 41 Landscape Drive, located in the sought-after community of Horseshoe Valley. This beautifully maintained home offers the perfect blend of luxury, space, and functionalityjust minutes from golf courses, ski hills, the Vettä Nordic Spa, and scenic trails. Nestled in a growing, family-friendly neighbourhood with a new elementary school and community centre under construction, this location offers both lifestyle and long-term value.Inside, youll find soaring ceilings, engineered hardwood floors, porcelain tile, pot lights, and custom window treatments throughout. The main floor features a formal dining room, a private home office, and a spacious open-concept living room with a gas fireplace and custom built-ins. The chef-inspired kitchen boasts a large island, granite countertops, and a walkout to your private backyard oasis.Ideal for multi-generational living, the upper level includes two primary suitesone with dual closetsand both with private ensuites. Two additional bedrooms share a full bathroom. The finished basement adds even more living space, featuring a large rec room, fifth bedroom, 3-piece bath, and an infrared sauna.Step outside to a fully landscaped and private backyard, complete with a 32 x 16 in-ground pool with three cascading fountains, custom stone patio, built-in firepit, two gas BBQ hookups, and a poolside change house/barall surrounded by wrought-iron fencing and lush perennial gardens.Additional highlights include a 3-car garage, double-door entry, and nearby parks offering tennis, pickleball, and basketball courts. This is a rare opportunity to own a home that truly offers it allluxury, space, and convenience in one of Oro-Medontes most desirable communities. (id:61852)
RE/MAX Hallmark Chay Realty
1604 - 1328 Birchmount Road
Toronto, Ontario
Good Vibes Flow Through This Beautiful And Well Maintained, Spacious 1 + Livable Den! Lots of Natural Light Coming Through The Floor to Ceiling Windows in Both The Bedroom And Living Room! Further Enjoy The Positive Space By It's Crystal Clear Unobstructed Views From The Open Balcony! A Very Comfortable And Practical Layout Flows All The Way To The Spacious Kitchen. Home Chefs Can Appreciate All The Prep And Storage Space, Plus The Modern Stainless Steel Kitchen Appliances. Whether You Work From Home Or Just Need Another Livable Space, The Den Is A Place Of Possibilities! This Unit Includes 1 Parking Space And Just Across, A Locker That Can Fit Bicycles. If You Had a Long Day At Work, You Can Unwind By Using the Building's Amenities, Such As The Indoor Pool, Hot Tub and Exercise Room. Most Importantly, The Unit Is Located Conveniently Nearby Grocery Stores, Parks, Shopping Plazas, Highly Rated Restaurants and Is Only A 10 minutes Drive To The Scarborough General Hospital! Great For Doctors And Health Care Workers Who Want To Live Close To Work! TTC Public Transportation Just Steps Away At the Corner/Intersection! Easy Access To Highway 401, Costco, Walmart, Scarborough Town Centre. Extremely Safe With 24 Hour Security/Concierge! It is Definitely Worth To Take A Good Look At This One! MOTIVATED SELLERS (id:61852)
Homelife Broadway Realty Inc.
56 Jeavons Avenue
Toronto, Ontario
Versatile Semi-Detached Home with 3 Separate Units on a Quiet, Tree-Lined Dead-End Street! Ideal for investors or multi-generational living, this property features a 2-bedroom main floor unit, 2-bedroom upper unit, and a bright 1-bedroom walkout basement unit that doesnt feel like a basement. Easily convertible back to a single-family home or continue as an income-generating property. Located in one of the city's most convenient neighbourhoodssteps to schools, transit, parks, coffee shops, and all essential amenities! (id:61852)
Real Estate Advisors Inc.
134 Front Street E
Whitby, Ontario
Welcome to your dream home close to the lake - a place that celebrates individuality, community, and connection. Nestled just steps from Whitby's stunning waterfront, this spectacular 4-bedroom residence offers over 4,000 sq ft of thoughtfully designed space - where sophistication meets serenity. Wake up to peaceful river views and enjoy your morning coffee on the wraparound porch overlooking the park - an inviting space where friends gather, paddleboards launch, and sunsets linger. Inside, experience grand 11-ft ceilings, a beautiful two-way fireplace, and refined details like 8-ft doors, California shutters, and a custom waffle ceiling in the office - perfect for working or creating in style. The chef-inspired kitchen features Bosch appliances, quartz countertops, and a 6-burner gas stove - ideal for entertaining, hosting dinner parties, or simply living your best life. A main-floor bedroom with a 3-piece bath offers flexibility for guests or multigenerational living. Upstairs, your primary suite is a private retreat with a spa-like ensuite featuring heated floors and a Victoria + Albert soaker tub. Step out onto your private second-floor terrace or retreat to the above-garage loft - a peaceful, light-filled space perfect for a home studio, office, or meditation nook. The basement features a separate entrance with plumbing and electrical ready for a future suite - offering versatility for guests, creative space, or potential rental income. All this, in one of Whitby's most desirable lakeside communities - where nature, connection, and inclusivity thrive. Love where you live! (id:61852)
RE/MAX Hallmark First Group Realty Ltd.
Main & 2nd Floor - 28 Meandering Trail E
Toronto, Ontario
It's All About Location. This Spacious 4 Bedroom Detached House Well Maintained.(Main &2nd Floor Only) Basement separat. Live Like Your Own House, Very Quiet Neighborhood . Back to Ravin . Close to hwy 401, School, Shopping , Park, Toronto Zoo. (id:61852)
Century 21 People's Choice Realty Inc.
214 - 70 Shipway Avenue
Clarington, Ontario
Bright and spacious 2 bedroom, 2 bathroom condo featuring an oversized balcony with unobstructed views of Lake Ontario. Steps to the waterfront trail with access to Wilmot Creek Nature Preserve offering 77 hectares of forest and scenic walking trails. Includes Gold Membership to the Admirals Club with indoor pool, lounge, games room and more. Unit shows like new with an open-concept layout, stainless steel appliances, granite counters, stylish backsplash, updated lighting, and fresh carpets. A must-see condo with resort-style amenities and an unbeatable location! (id:61852)
Royal Heritage Realty Ltd.
8 - 1383 Bayview Avenue
Toronto, Ontario
Beautifully renovated 1-bedroom apartment, nestled in the prestigious Bayview - Leaside neighborhood. Bright and spotless with modern finishes, and newer appliances, and laminate floors. Enjoy a peaceful view overlooking the charming neighborhood, a well-maintained building with a beautiful, shared backyard, card-operated laundry facilities, and optional carport parking. Steps to TTC, Sunnybrook, shops, cafes, and parks - the perfect blend of comfort, convenience, and serenity. Water and heat are included in the lease. (id:61852)
RE/MAX Noblecorp Real Estate
3 - 30 Stirton Street
Hamilton, Ontario
Newly renovated bachelor loft unit with a separate walk-up entrance and open-concept living space. Features a modern kitchen with stainless steel appliances, quartz countertop, and stacked laundry. Includes a full 4-piece bathroom with modern finishes. The living/bedroom area is spacious and filled with natural light. Gas is included in the lease price; water and hydro are separately metered. Bright, open studio-style unit located on the transit line, just a 10-minute drive to McMaster University and Hamilton General Hospital. Parking available for $50/month. (id:61852)
Right At Home Realty
122769 Grey 9 Road
West Grey, Ontario
A Nature Lover's Dream Retreat! Set on just over 2 acres of lush, landscaped beauty, this stunning raised bungalow offers the perfect blend of comfort, charm, and functionality-inside and out. From the moment you arrive, the winding paved driveway, mature trees, and blooming perennial gardens set the tone for this private country oasis. Step inside to find a bright, open-concept layout featuring an oversized great room, entertainer's kitchen, and spacious dining area-all surrounded by large sun-filled windows that showcase the property's serene views. The generous primary suite is your personal escape, complete with a modern ensuite and tranquil backyard outlook. Two additional bedrooms, a stylishly updated main bath with double vanity, main floor laundry, and interior access to the oversized 2-car garage with extra storage make everyday living effortless. The lower level offers even more space for family and guests, featuring a sprawling open-concept family room, two versatile rooms/bedrms/flex spaces, upgraded 3-piece bath, pot lights, above-grade windows, and abundant storage throughout. Step outside to your private outdoor haven-complete with a charming summer kitchen outbuilding, gazebo, multiple entertaining zones, fire-pit area, manicured lawns, and mature gardens perfect for gatherings of any size. Whether you're hosting summer BBQs, stargazing by the fire, or simply unwinding in nature, this property delivers the peace and privacy you've been dreaming of. With its combination of space, quality, and setting, this is a truly special home that rarely comes to market. Experience the best of country living-without compromise. (id:61852)
RE/MAX Real Estate Centre Inc.
74 & 78 Oliver Lane
St. Catharines, Ontario
Rare, Ready-to-Build Opportunity in the Heart of St. Catharines! Seize the chance to bring your vision to life in a well-established community where all the groundwork has been done - simply step in and start building. Perfect for developers, investors, or builders, this property offers exceptional potential whether you plan to build and sell or build and hold. Future residents will fall in love with the convenient access to schools, parks, shopping, and major highways, making it a location that checks every box for homebuyers. Opportunities like this are not common, especially with approvals already in place, so secure your next profitable project today and build something remarkable in St. Catharines! (id:61852)
Keller Williams Edge Realty
82 Oliver Lane & 4 Forestwood Drive
St. Catharines, Ontario
Rare, Ready-to-Build Opportunity in the Heart of St. Catharines! Seize the chance to bring your vision to life in a well-established community where all the groundwork has been done - simply step in and start building. Perfect for developers, investors, or builders, this property offers exceptional potential whether you plan to build and sell or build and hold. Future residents will fall in love with the convenient access to schools, parks, shopping, and major highways, making it a location that checks every box for homebuyers. Opportunities like this are not common, especially with approvals already in place, so secure your next profitable project today and build something remarkable in St. Catharines! (id:61852)
Keller Williams Edge Realty
29 Vettese Court
Markham, Ontario
Welcome to 29 Vettese Court, a beautifully updated freehold townhouse tucked away on a quiet, family-friendly court in one of Markham's most desirable neighborhoods. This 3-bedroom, 4-bathroom home combines modern upgrades with functional living spaces, making it the perfect choice for todays buyers. Step inside to a bright, open-concept main floor featuring brand-new ceramic tile flooring (2024), a fully renovated powder room (2024), and a spacious living area highlighted by an elegant electric fireplace and California shutters. The heart of the home is the stunning new kitchen (2024), complete with quartz countertops, modern cabinetry, and stainless-steel appliances ideal for family meals and entertaining. Upstairs, you'll find hardwood floors throughout and three generously sized bedrooms. The primary suite offers a walk-in closet and private 4-piece ensuite. The finished basement extends your living space, featuring a second electric fireplace, full washroom, and flexibility for a family room, office, gym, or guest suite. Outside, enjoy a professionally interlocked front yard, a fully fenced private yard, and a new garage door (2023) leading to your detached single-car garage with oversized driveway. This move-in-ready home offers peace of mind with thoughtful upgrades and unmatched convenience just minutes from top-rated schools, Rouge National Park, Markham Green Golf Course, shopping, transit, and major highways. Don't miss your chance to own a turnkey property in a prime Markham location perfect for families, professionals, and investors alike! (id:61852)
Century 21 Percy Fulton Ltd.
210 - 60 Honeycrisp Crescent
Vaughan, Ontario
Welcome to Mobilio South Tower Condos Located Steps From Vaughan Metropolitan Centre TTC Subway, Viva, YRT & Go Transit Hub. Easy Access To Convenient transit. subway station, bus terminal, minutes away from a few highways such as 7/400/407/401, YMCA, York University, Seneca College, shopping, parks, Banks, Ikea, Costco, cafes, dining, and many Restaurants for entertainment . A master planned vibrant community full of life and well connected to downtown Toronto. Just around 2 years old condo offers 541 sq.ft. of well planned living space where thoughtful design meets lifestyle with an open-concept with functional layout of living with large windows that brings abundant natural lights, kitchen, and dining area perfect for your own relaxation and entertainment.1 Bedroom + Den that is just like another bedroom with ensuite laundry, open balcony and underground parking and locker. The den is surely spacious and large enough measuring 9'3" x 7'10" to convert into a bedroom, guest room or as a home office. Modern kitchen with backsplash, quartz countertops and all modern stainless steel appliances. Amenities Includes 24 concierge, Mail room, moving room, fully equipped gym and fitness studios, state of art theatre, party room with Bar Area, Fitness Centre, Lounge And Meeting Room, Guest Suites, lounge, rooftop deck with BBQ Area, playground, visitor parking. The unit comes with its own parking and locker. The total maintenance fee is $521.64 that includes parking and locker as well. (id:61852)
Cityscape Real Estate Ltd.
229 Church Street
Markham, Ontario
Spectacular Bungalow Situated On A Sprawling Paradise In The Heart Of Markham Village. Bright and Spacious with 5 Bedrooms in Total. Large Rec Room in the Basement. Gourmet Kitchen With Granite Counters, Wolf Burners, Pantry & Stainless Steel Appliances. Indoor Directly Access to the Garage. Breakfast Area Has Walk-Out To Fully Enclosed Sunroom. Close To Transit, Schools, Shopping, and GO train Station And More! (id:61852)
Bay Street Group Inc.
65 Warbler Circle
Toronto, Ontario
Gorgeous Property with Beautiful Landscaping & Interlock! Fully updated home located on a fabulous, quiet circle. This bright, open-concept layout features large windows and an abundance of natural light throughout. Enjoy hardwood floors throughout. The large, modern kitchen boasts a custom cabinetry, counter space, a large sink, island and stainless steel appliances and sliding doors that lead to a beautifully fenced backyard-perfect for entertaining. The inviting family room offers a cozy electric fireplace on the featured wall. Main floor includes a convenient powder room and laundry with direct access to the double garage. Upstairs, the primary suite features built in closet, a walk-in closet, and a luxurious 5-piece ensuite bath. Private driveway fits 5+ cars. A perfect blend of comfort, style, and location, this home truly has it all! (id:61852)
Listo Inc.
501 - 2799 Kingston Road
Toronto, Ontario
Welcome to Unit 501 at 2799 Kingston Road - where style, comfort, and convenience meet in one of Toronto's most desirable east-end communities. This bright and beautifully maintained 1-bedroom, 1-bath suite offers an open-concept layout with soaring windows that invite natural light and a clear, open view. The full-size kitchen is equipped with stainless steel appliances, sleek cabinetry, a centre island, and plenty of counter space - perfect for home cooking and entertaining alike! A spacious living area flows seamlessly onto your own private balcony, ideal for morning coffee and evening relaxation. Enjoy the ease of ensuite laundry, a generous double closet in the bedroom, and a completely carpet-free interior with modern flooring throughout. The suite is thoughtfully designed for efficient living, offering both style and practicality. Located in the vibrant Scarborough Bluffs neighbourhood, enjoy excellent access to daily essentials - steps to TTC transit, grocery stores, banks, schools, and local restaurants. Reputable elementary and secondary schools are just a short walk away, making this spot ideal for families and future tenants alike. Nearby Kingston Road and Cliffside Village provide a mix of retail, services, and dining options, while nature lovers will appreciate the proximity to parks, trails, and the waterfront. This condo is perfect for first-time buyers, young professionals, downsizes, or investors looking for strong rental potential in a high-demand area. The Bluffs is a well-managed building with modern amenities and solid long-term value. Don't miss the opportunity to own in a fast-growing pocket of the city! (id:61852)
Right At Home Realty
533 - 20 O'neill Road
Toronto, Ontario
Welcome to Rodeo Drive Condos, located in the heart of the Shops at Don Mills-Toronto's premier open-air lifestyle destination. This corner unit offers a rare combination of modern elegance and convenience, featuring 2 bedrooms + den, 2 bathrooms, and two private balconies. The extra-large wraparound balcony spans the width of the suite, offering unobstructed panoramic city views, including the CN Tower and gorgeous sunsets. The second bedroom enjoys its own private balcony for a quiet retreat.Inside, this home is upgraded from the original builder finishes, showcasing Miele stainless steel appliances (built-in oven, cooktop, and fridge), marble countertops in both bathrooms, and laminate wood flooring throughout, including the bedrooms. The open-concept floor plan, floor-to-ceiling windows, and 9-foot ceilings create a bright, airy space ideal for entertaining or relaxing.Residents enjoy exceptional building amenities including a 24-hour concierge, fitness centre, outdoor pool, and beautifully designed social spaces. Free visitor parking and spacious resident parking spots add everyday convenience.The location is unbeatable-steps to Shops at Don Mills, with its mix of high-end restaurants, cafés, Metro grocery, LCBO, banks, boutiques, and free EV charging. This is one of midtown Toronto's most walkable neighbourhoods, offering an ideal blend of community feel and city energy. Just minutes to Highways 401, DVP, and 404, and with excellent TTC service nearby, commuting is easy. The Eglinton Crosstown LRT and subway connections at Fairview Mall and Lawrence East provide quick links across the city. A short 15-20-minute drive to downtown makes this location perfect for professionals and urban explorers alike. (id:61852)
Sutton Group-Admiral Realty Inc.
1403 - 50 O'neil Road
Toronto, Ontario
COMMENTSREMARKS FOR CLIENTS (2000 characters)Amazing location at The Shops at Don Mills. This Gorgeous 1-bedroom plus Den with 1 Bath. is less than 2 years old !!! Modern kitchen with Miele appliances. Laminate flooring throughout this unit. Balcony off the living room and primary bedroom. East exposure. Stunning architecture by the renowned firm of Harin Pontarini and stylish interiors by award-winning Alessandro Munge set this residence apart as an inspiring landmark in the Don Mills community. Great shopping, restaurants, schools, parks, libraries, and community centers. The TTC is at your. doorstep with easy access to DVP and downtown Toronto. One Parking, one Locker included. (id:61852)
RE/MAX Ultimate Realty Inc.
Ph2 - 409 Bloor Street E
Toronto, Ontario
Private Elevator Leads You Into This Magnificent, Spacious Penthouse In Boutique Building 'The Rosedale' With Wrap Around Windows And Breathtaking Panoramic Views Of Rosedale Valley And Toronto's Skyline. Tastefully Renovated And Decorated. Brazillian Cherry Hardwood Floors. Gas Fireplace In Liv. Rm. Gourmet Kitchen With Breakfast Bar. Available Furnished w/ Luxe Furniture. Additional Parking Spot Available. (id:61852)
RE/MAX West Realty Inc.
