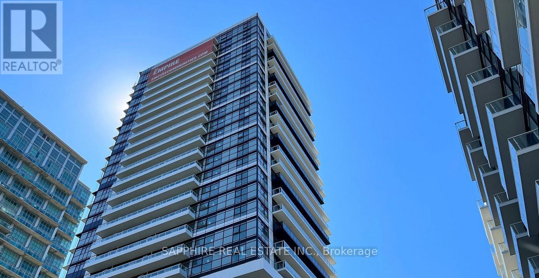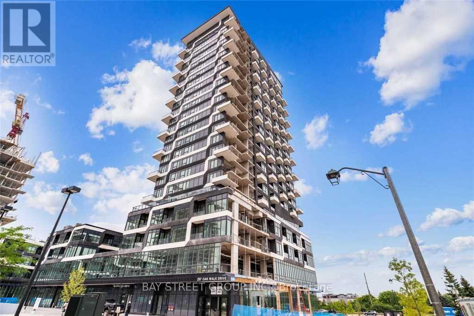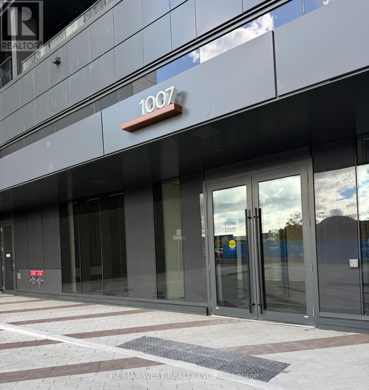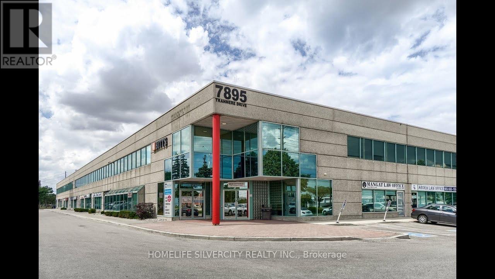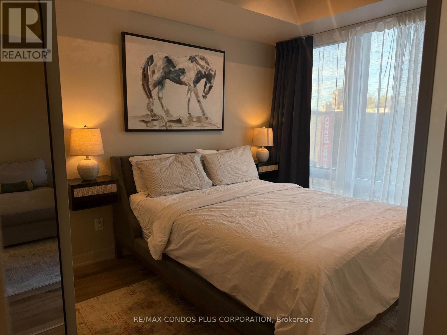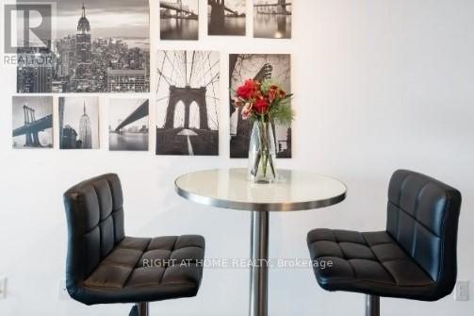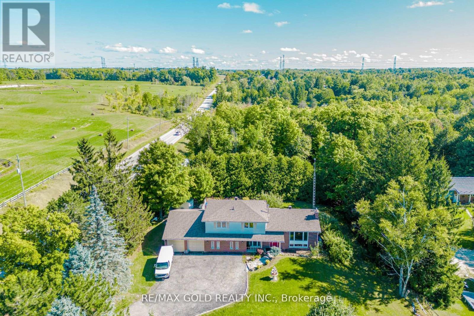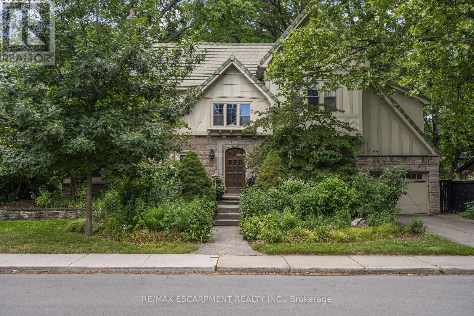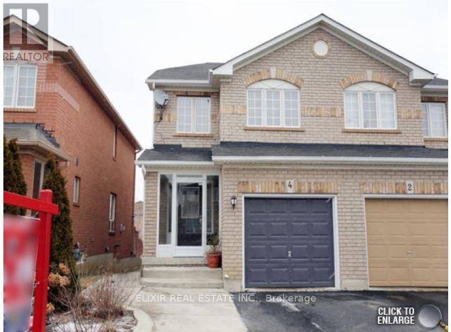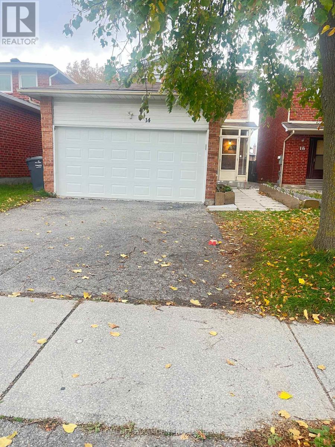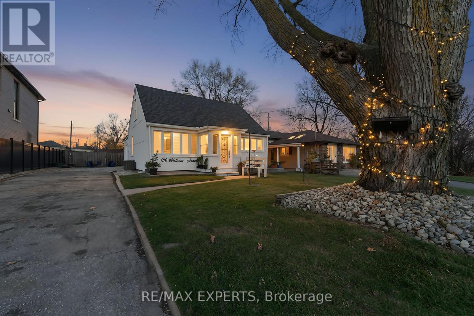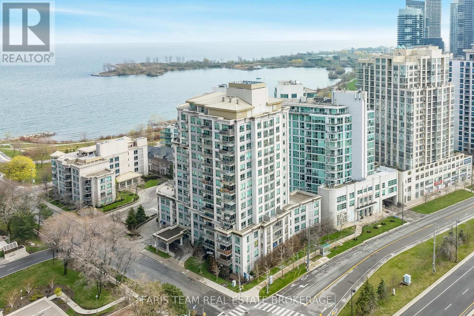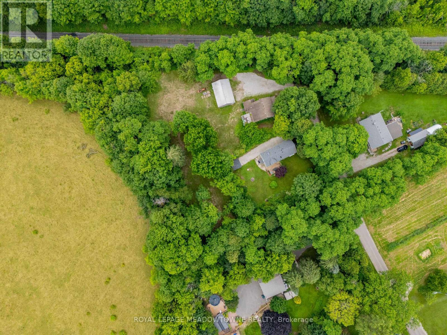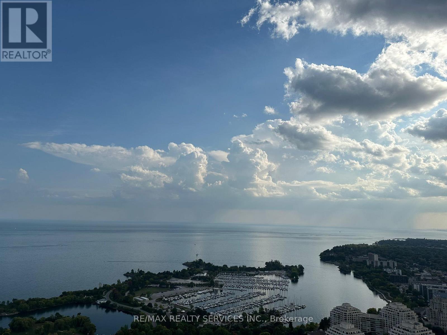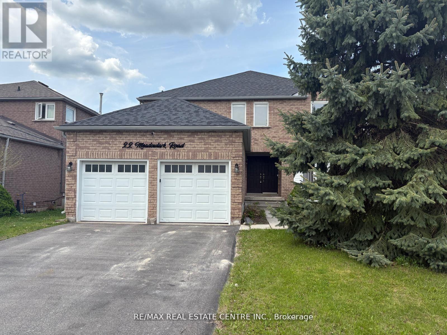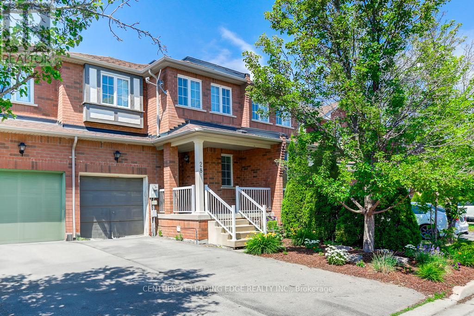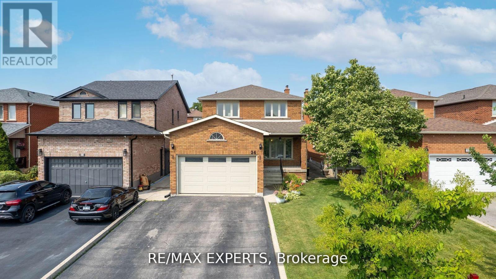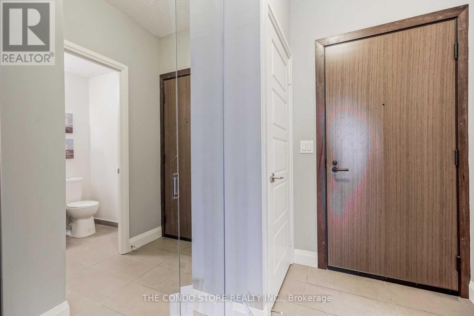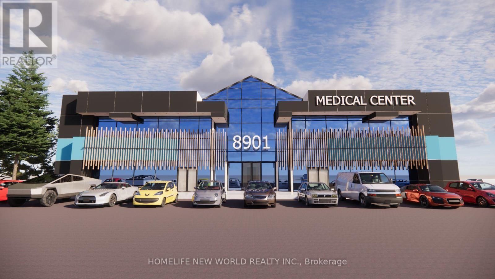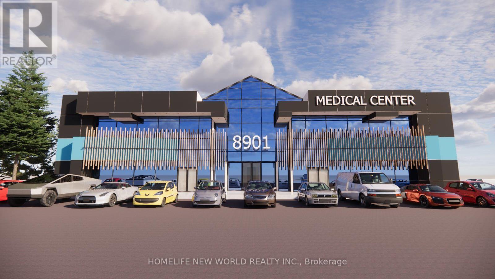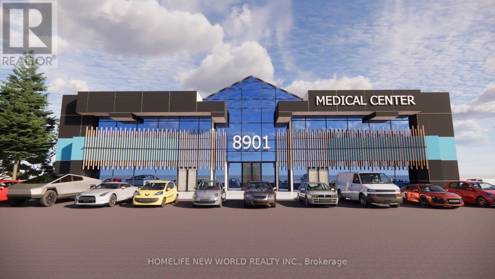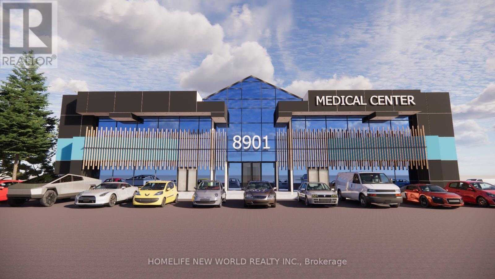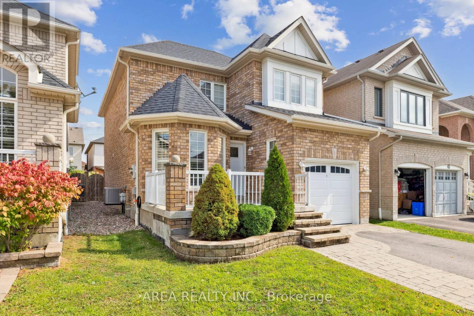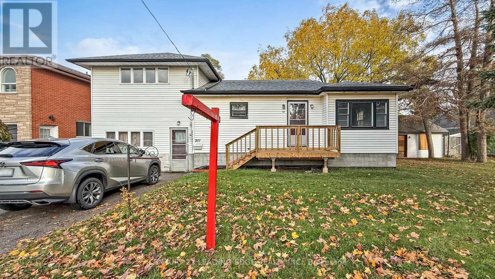617 - 251 Manitoba Street
Toronto, Ontario
Welcome to The Phoenix Condominiums! This bright and spacious 1 Bedroom + Den suite offers modern living with designer kitchen cabinetry, stainless steel appliances, and stone countertops. Enjoy natural light from the 9 floor-to-ceiling windows, complete with laminate flooring and custom roller shades, leading out to a balcony with serene park and lake views.The bedroom features a large closet and oversized window, while the separate den provides a perfect private office or work-from-home space. Steps away from the Harbourfront, Metro, Shoppers Drug Mart, restaurants, and cafes, this suite blends comfort with convenience. 1 Parking Spot & 1 Locker Included. (id:61852)
Sapphire Real Estate Inc.
2310 - 297 Oak Walk Drive
Oakville, Ontario
Well-maintained In Luxury Tower One, With 2 Bedrooms And 2 Bathrooms, South Exposure with Spectacular Views Including Lake Ontario. Modern, 9Ft Ceiling, 840Sqft, Laminate Flooring, S/S Appliances, Ensuite Bath In Master, Walk-In Closet, Parking & Locker Included! Located In The Heart Of Uptown Core Oakville, Walking Distance To Absolutely Everything! Inside Tower With Gym, Party Room, Zen Space, Outdoor Terrace, 24Hrs Security,1 Parking & 1 Locker Included! (id:61852)
Bay Street Group Inc.
228 - 1007 The Queensway
Toronto, Ontario
Be the first to live in this stunning, brand-new 2-bedroom, 2-bathroom suite at Verge Condos. Designed with modern comfort in mind, this bright, open-concept home features floor-to-ceiling windows that fill the space with natural light. The sleek kitchen is equipped with stainless steel appliances, and generous cabinet space, perfect for cooking and entertaining. Both bedrooms are spacious and include large closets for ample storage. Enjoy your private balcony, in-suite laundry, and the convenience of one underground parking spot and one locker. Amenities include a fitness centre, party room, co-working space, children's playroom, and a golf simulator. Gas hook-up on balcony for private BBQ. Steps from transit, shopping, restaurants, parks, and easy access to the Gardiner Expressway. Includes internet. Window coverings have been installed by Landlord. (id:61852)
RE/MAX West Realty Inc.
7 - 7895 Tranmere Drive
Mississauga, Ontario
Prime Location, Prime Opportunity! This commercial office space offers unbeatable visibility and accessibility. Located on the main floor, its accessible to everyone. Perfect for your business. Featuring stylish vinyl flooring, a sleek glass door entry, and a spacious reception area, this space is ready to accommodate your needs. The unit includes convenient washrooms and a kitchen area for your employees. Pot lights throughout the space provide bright, modern lighting. You can put your own sign up to make it truly your own. Ample parking spots are available for your clients, and the private front entrance ensures easy access. Customize the space to suit your business requirements! (id:61852)
Homelife Silvercity Realty Inc.
205 - 665 Queen Street E
Toronto, Ontario
This fully furnished 2-bedroom, 2-bathroom residence located in Toronto's coveted East-end Riverside is located in an exclusive boutique building that offers effortless, sophisticated urban living-simply unpack your suitcases and feel at home from day one. Residents enjoy premium amenities including a well-equipped fitness centre and a stunning rooftop swimming pool with panoramic city views, while attentive and friendly staff create a welcoming atmosphere that truly sets this building apart.Positioned along vibrant Queen Street East in Riverside, you're steps from everything that makes this neighbourhood Toronto's hidden gem. Discover award-winning dining destinations, artisan cafes including the beloved Blackbird Bakery, and an eclectic mix of boutique shops along tree-lined streets. With grocery shopping, beautiful parks, and seamless public transit connections via the 501 and 504 streetcars at your doorstep, you'll enjoy the perfect blend of neighbourhood charm and downtown convenience-this is more than a condo, it's your gateway to one of Toronto's most dynamic and culturally rich communities (id:61852)
RE/MAX Condos Plus Corporation
3502 - 14 York Street
Toronto, Ontario
Luxurious And Sundrenched Upgraded Unit In Entertainment District! Breathtaking S/E Lake & City Views. Enjoy This Beautiful Open Concept Corner Unit In A Luxury Super Convenient Location With Access To The "Path" System. 9 Ft Smooth Ceilings, Granite Counter And Large Floor To Ceiling Windows. Steps From Union Station, Grocery Stores, LCBO, GO Transit, Rogers Centre, Scotiabank Arena, CN Tower, Harbourfront, Financial District, Top Toronto Restaurants And Much More! (id:61852)
Right At Home Realty
9109 Wellington Rd 50
Erin, Ontario
Dream of country living**Peaceful**Surrounded by nature**This beautiful 4 Bedroom home is located right at the corner of 4th line and Wellington Rd 50. Renovated and Finished from top to bottom. Surrounded by almost 3 acres of beautiful trees and trails. Minutes from Acton GO Station, Shopping and easy access to Highways. Hardwood and laminated floors throughout. 2 Woodstoves for warm and cozy winters. Stainless Steel Kitchen appliances. Close to Golf courses, Conservation areas and cycling/Walking trails. (id:61852)
RE/MAX Gold Realty Inc.
2 Oak Knoll Drive
Hamilton, Ontario
Welcome to Westdale North, one of Hamilton's most sought-after and walkable neighbourhoods-home to this exquisite Tudor Revival residence where classic elegance meets modern comfort. With its timeless angel stone and stucco façade framed by original leaded glass windows, this home immediately captures the eye. Step inside to discover a blend of old-world charm and thoughtful updates: French doors open to refined living and family rooms, while rich hardwood flooring, wainscoting, and period-style lighting create a warm, inviting atmosphere. The kitchen is a chef's dream, featuring custom inset cabinetry, luxurious soapstone countertops, a Sub-Zero fridge, and smart storage throughout, while the dining room enjoys the comfort of in-floor heating. Upstairs, the original wide staircase leads to two upper levels offering five generous bedrooms plus a den/laundry room-three of which have built-in desks, and two boasting beautifully renovated ensuites with heated stone floors and custom vanities. Outside, the award-winning native front garden and private backyard are framed by Credit Valley stone walls, interlocking concrete pavers, and an in-ground sprinkler system. The single-car garage includes inside access, while additional touches like cedar storage closets, a gas BBQ hookup, and a durable concrete tile roof ensure lasting convenience and peace of mind. A rare opportunity to own a true architectural gem in the heart of Westdale-perfectly suited for modern family living. (id:61852)
RE/MAX Escarpment Realty Inc.
Basement - 4 Lonestar Crescent
Brampton, Ontario
Utilities and One Parking Included! This bright and spacious 1-bedroom, 1-bathroom basement apartment on Lonestar Crescent offers comfortable living in a quiet, family-friendly Brampton neighbourhood. The unit features an open, functional layout with plenty of natural light, ample storage, and a warm, inviting atmosphere. Conveniently located just minutes from the Cassie Campbell Community Centre, shopping plazas, grocery stores, and dining options. Close to public transit, parks, and schools, making it ideal for a single professional or couple seeking a clean and well-maintained home. Tenant responsible for their own internet and cable. (id:61852)
Elixir Real Estate Inc.
2nd Floor - 14 Mcgraw Avenue
Brampton, Ontario
Close to malls, shopping centers and public transportation. Making this place your new home is an excellent decision, spot lights in the living room adding more light to it. (id:61852)
Homelife/paramount Realty
100 Wallasey Avenue
Toronto, Ontario
Welcome to 100 Wallasey Avenue - A Rare Opportunity in Humberlea. Step into this beautifully updated detached 1.5-storey home, nestled on a generous 54 x 113 ft lot in one of Toronto's most sought-after communities. With over $70,000 in recent renovations, including a custom kitchen and new flooring on the main level, this property offers comfort, flexibility, and long-term potential. Features for End Users: 3 spacious bedrooms, 2 full bathrooms, Expansive sunroom filled with natural light, Finished basement for added living space, a 20x20 garage footing with 4 ft foundation-ready for future build, Private backyard with firepit and 4-cardriveway parking. Investor & Multi-Family Potential: This unique layout allows for easy conversion into a multi-family home with minimal updates. Live in one unit and rent the other, or rent both for strong cash flow. Builders & Visionaries: Surrounded by luxury homes, this is your chance to build a custom residence in a thriving, upscale neighbourhood. Prime Location Close to top-rated schools, major highways, public transit, parks, places of worship, and Crossroads Smart Centres-everything you need is within reach. This isn't just a listing-it's a launchpad. Whether you're buying to live, invest, or build, 100 Wallasey Ave delivers value, versatility, and vision. Come see it for yourself. (id:61852)
RE/MAX Experts
806 - 88 Palace Pier Court
Toronto, Ontario
Top 5 Reasons You Will Love This Condo: 1) Indulge in the elegance of a recently renovated kitchen adorned with marble countertops, luxury backsplash, and a chic breakfast bar seating, all complemented by recessed lighting and engineered hardwood flooring installed in 2020 2) Perfect layout with a tremendous split-level plan, offering bedrooms on each side and a living room with doors leading to a 115 square feet balcony walkout, extending the 866 square feet interior to almost 1,000 Square feet of living space 3) Enjoy a plethora of amenities including a gym, concierge services, a rooftop terrace, guest suites, and a party room 4) Large primary bedroom featuring a privileged ensuite bathroom and walk-in closet, accompanied by an additional bedroom and main bathroom, along with a brand new stacked washer and dryer (2025) for added convenience 5) Experience the ultimate convenience with great proximity to downtown, TTC streetcar access, easy access to Gardiner Expressway, Sunny Side Park, beachfront attractions, shops, and more. 866 above-grade sq ft. *Please note that some images have been virtually staged to show the potential of the condo. (id:61852)
Faris Team Real Estate Brokerage
12363 Elizabeth Street
Halton Hills, Ontario
Your Country Dream Starts Here! Set in the heart of historic Limehouse, this unique and private property offers a rare, and affordable, opportunity to make your countryside dream home a reality. With peaceful pastoral views and daily access to the scenic Bruce Trail just steps away, the setting is as idyllic as it is inspiring. The existing 3-bedroom home (1,400+ sq. ft.) and two-storey barn offer endless potential---renovate with charm or custom rebuild with vision. Whether you're looking to restore, reimagine or expand, this property is a true blank canvas. Conveniently located close to town amenities, yet surrounded by nature, this offering includes two separate parcels of land---a bonus for those seeking space and future opportunity. * Vendor take-back financing adds extra flexibility for the right buyer. A portion of the property is regulated by the Niagara Escarpment Commission (NEC) (id:61852)
Royal LePage Meadowtowne Realty
5009 - 30 Shore Breeze Drive
Toronto, Ontario
Welcome to the Toronto's Luxurious Water Front Condos By Empire Communities. Fully Furnished Spacious 1 Br Apartment including 1 Parking and 1 Locker for the extra storage. Beautiful views of Lake Ontario and downtown Toronto. world class amenities includes EnSuite Laundry, 24 Hours Concierge, Access to Sky Lounge / Rooftop Terrace , Car Wash, Indoor Pool, Exercise Rm, Yoga/Pilates Rm, Party Rm, Games Rm & Rooftop Deck. just minutes to transit, highways, restaurants , grocery stores and shopping. (id:61852)
RE/MAX Realty Services Inc.
22 Meadowlark Road
Barrie, Ontario
This Beautiful Home Is Located In A Very Desirable Location, Offers Over 4000 SF Of Living Space With 4+4 Bedrooms, 4 Washrooms, Double Garage, Two Kitchen, Beautiful Hardwood Floors And Laminated Floors In The Basement, Two Fireplaces, Family Area With Open Concept With Breakfast Area And Large Family Kitchen, Renovated Washrooms, Freshly Painted. New O'Hara Staircase Open To The Basement, Cathedral Ceilings, Great Schools, Minutes To The Highway 400, W/Out Basement, Large Deck, Perfect For A Large Family, $$$ Thousands In Renovation, Shows 10+++ (id:61852)
RE/MAX Real Estate Centre Inc.
28 Charles Sturdy Road
Markham, Ontario
Beautiful 3+1 Bedroom Townhouse in Berczy, Markham- Well-maintained, this spacious townhouse is located in the highly sought-after Berczy community. Featuring 3 bedrooms plus a finished basement with an additional bathroom. This home offers plenty of space for growing families. The main floor boasts gleaming hardwood, a clean backyard perfect for outdoor enjoyment, and a built-in garage. The bright primary bedroom includes a private ensuite and a walk-in closet. Located steps from top-ranked schools including Pierre Elliott Trudeau High School and top elementary schools, this home is perfect for families. Enjoy the vibrant lifestyle of Berczy with countless retail shops, grocery stores, churches, and community centres nearby, plus the popular Berczy Park just around the corner. (id:61852)
Century 21 Leading Edge Realty Inc.
24 Bluestone Street
Vaughan, Ontario
If You Are Looking For A Place In A Great Neighborhood, Optimal Location Near All Types Of Amenities Including Walmart, Fortinos, Community Center, Bus Stop All At Walking Distance And An Onsite Laundry (Not Shared). The Basement Apartment Is An Open Concept Layout With A Cellar, And A Really Cute Bedroom. Distance. **EXTRAS** Private Laundry Room, All Appliances Included. Lots Of Amenities Are Walking Distance. (id:61852)
RE/MAX Experts
605 - 8228 Birchmount Road
Markham, Ontario
Mint Condition Rarely Available Condo In River Walk In The Heart Of Unionville. Available Immediately! Professionally Cleaned, Perfect For Students, Young Professionals & Young Families Alike!! Immaculately Maintained, Clean, Safe & Comfortable Building! 9 Ft Ceilings, Great Layout, Meticulous Condition. Like New! Exceptional Sunny South Exposure W/ Extra Wide Balcony. Extra Large Parking for Biggest SUV. Extra Large Locker Included! 2nd Bedroom is Young Child or Student Size. Can Also Serve Spacious Office! Walking Distance & Super Convenient Location, Close To Shopping, Whole Foods & No Frills, 404/407, Best Schools/Library, AAA Restaurants & Golf Courses + York University Markham Branch. Extras: Stainless Steel Kitchen Appliances, Elf's Stacked Washer/Dryer, Window Coverings Where Attached. (id:61852)
The Condo Store Realty Inc.
100 - 8901 Woodbine Avenue
Markham, Ontario
Welcome To ***ENHANCED WELLNESS CENTRE***! Modern Design Exterior & Interior, This Professional Two Story Medical Building Is Highly Sought-after Markham Business Park, adjacent to Mon Sheong Long-Term Care Center, Mon Sheong Court, and Enchanted Care Clinic is Set To Move In By Winter 2025. This Building Features Plenty of Natural Light, Ample parking, and a Prime location near Woodbine and Hwy7-16th, It offers convenient access to Major Transit Routes(VIVA & YRT), and Mature Communities. Quick connectivity to Highway 404 and 407... Visit www.8901woodbine.com For More Info. (id:61852)
Homelife New World Realty Inc.
118 - 8901 Woodbine Avenue
Markham, Ontario
Welcome To ***ENHANCED WELLNESS CENTRE***! Modern Design Exterior & Interior, This Professional Two Story Medical Building Is Highly Sought-after Markham Business Park, adjacent to Mon Sheong Long-Term Care Center, Mon Sheong Court, and Enchanted Care Clinic is Set To Move In By Winter 2025. This Building Features Plenty of Natural Light, Ample parking, and a Prime location near Woodbine and Hwy7-16th, It offers convenient access to Major Transit Routes(VIVA & YRT), and Mature Communities. Quick connectivity to Highway 404 and 407... Please visit www.8901woodbine.com for more info. (id:61852)
Homelife New World Realty Inc.
100 - 8901 Woodbine Avenue
Markham, Ontario
Welcome To ***ENHANCED WELLNESS CENTRE***! Modern Design Exterior & Interior, This Professional Two Story Medical Building Is Highly Sought-after Markham Business Park, adjacent to Mon Sheong Long-Term Care Center, Mon Sheong Court, and Enchanted Care Clinic is Set To Move In By Winter 2025. This Building Features Plenty of Natural Light, Ample parking, and a Prime location near Woodbine and Hwy7-16th, It offers convenient access to Major Transit Routes(VIVA & YRT), and Mature Communities. Quick connectivity to Highway 404 and 407... Visit www.8901woodbine.com For More Info. (id:61852)
Homelife New World Realty Inc.
118 - 8901 Woodbine Avenue
Markham, Ontario
Welcome To ***ENHANCED WELLNESS CENTRE***! Modern Design Exterior & Interior, This Professional Two Story Medical Building Is Highly Sought-after Markham Business Park, adjacent to Mon Sheong Long-Term Care Center, Mon Sheong Court, and Enchanted Care Clinic is Set To Move In By Winter 2025. This Building Features Plenty of Natural Light, Ample parking, and a Prime location near Woodbine and Hwy7/16th, It offers convenient access to Major Transit Routes(VIVA & YRT), and Mature Communities. Quick connectivity to Highway 404 and 407... Please visit www.8901woodbine.com for more info. (id:61852)
Homelife New World Realty Inc.
43 Chatterson Street
Whitby, Ontario
Welcome to this spacious and bright detached 2-storey home in Whitby's sought-after Rolling Acres community. Featuring 3 generous bedrooms and 3 bathrooms, this home is designed for modern family living. The sun-filled principal rooms are accented with California shutters, offering both style and privacy. Enjoy a large kitchen with stainless steel appliances and plenty of counter storage space. Upstairs, the impressive primary bedroom retreat features a walk-in closet, and a luxurious 5-piece ensuite with double vanity, soaker tub, and separate shower. The finished basement adds even more living space with a large rec room, perfect for entertaining, a home theatre, or a play area. With a family-friendly layout, tons of storage space, and a prime location close to schools, parks, shopping, and transit, this home is the perfect blend of comfort and convenience. ** This is a linked property.** (id:61852)
Area Realty Inc.
277 Gibbons Street
Oshawa, Ontario
Attention Investors, Builders & Developers! Exceptional opportunity in in the Heart of Oshawa! Raised bungalow with two large self-contained side units, each with separate entrances connected to the main house. Main and second-floor suites feature 3-piece baths, double closets, and front/back windows. The bungalow offers 2 bedrooms, 2 baths, and a partially finished basement. Includes double-car detached garage and legal second driveway. Lot can be easily severed into two 45-ft lots - A nearby property lot was recently severed. Potential to convert into a fourplex or redevelop for maximum return. Prime location in a high-growth area - a perfect opportunity for investors and developers to capitalize on Oshawa's expansion! Property is being SOLD in "AS IS, WHERE IS" condition! (id:61852)
Century 21 Leading Edge Realty Inc.
