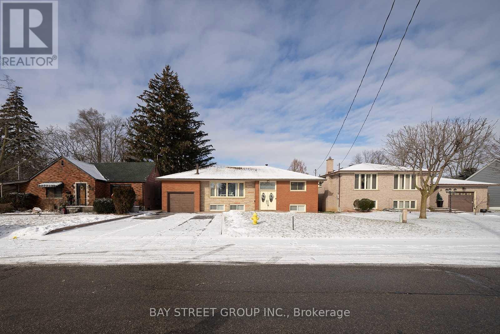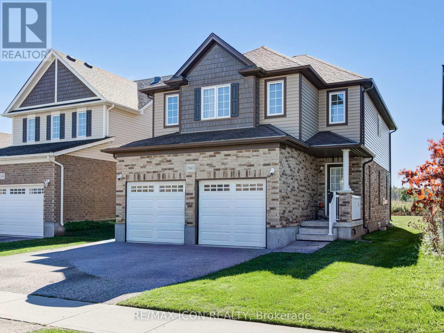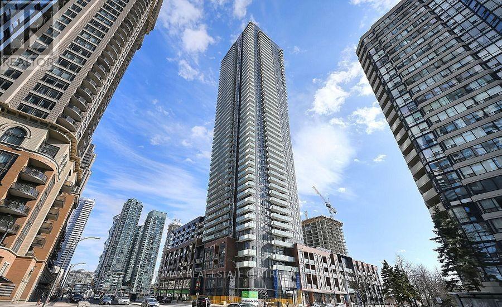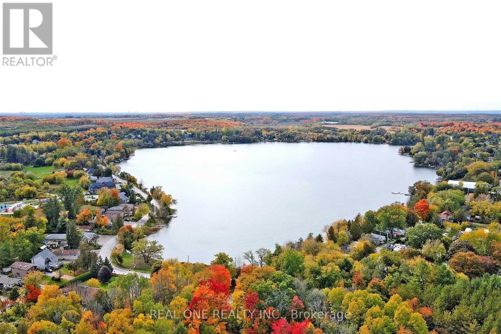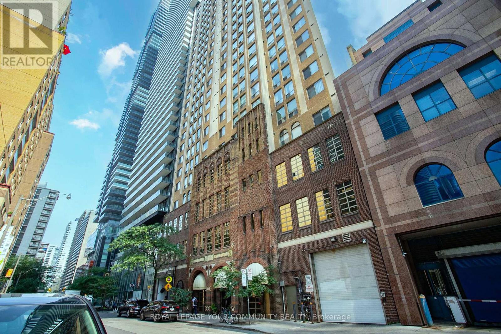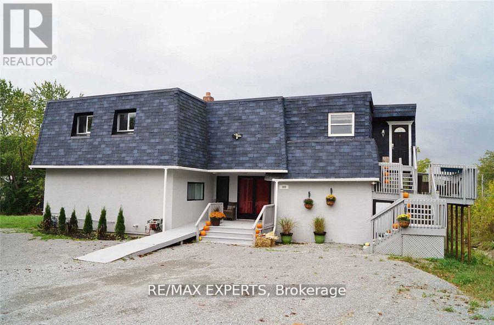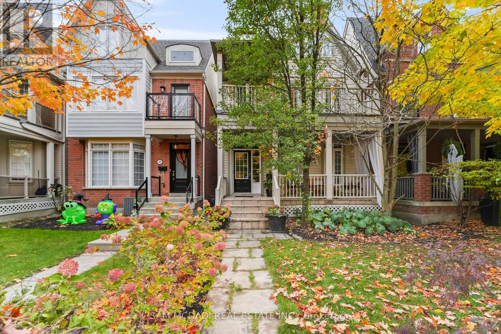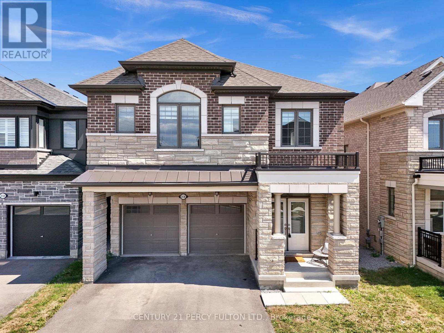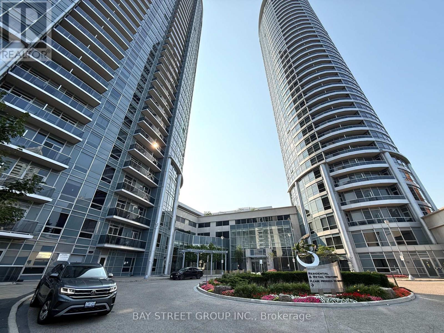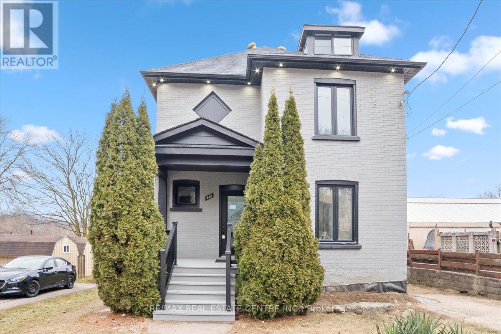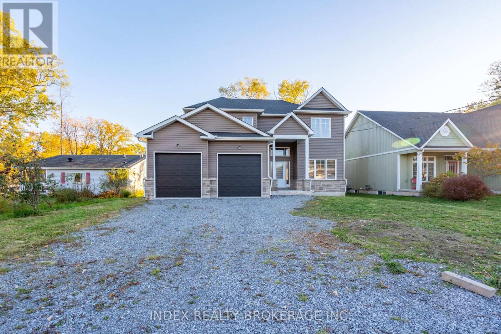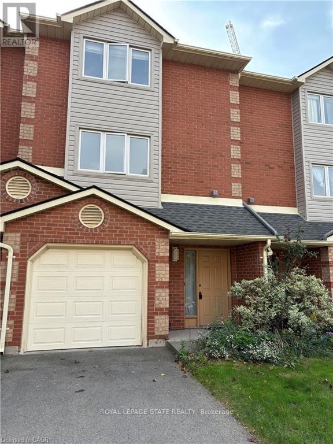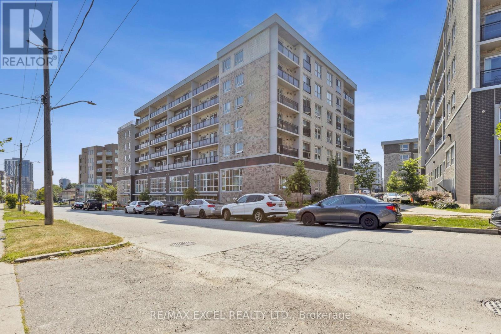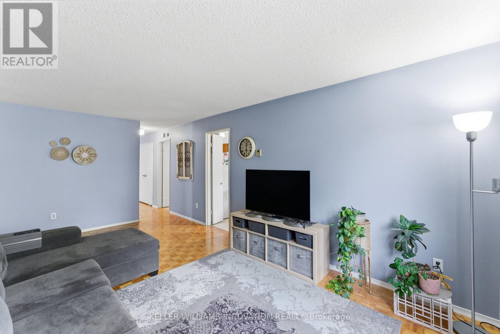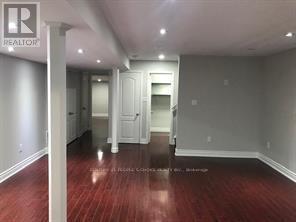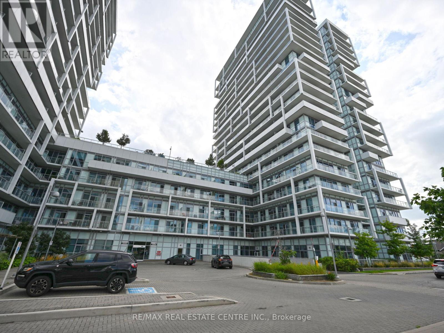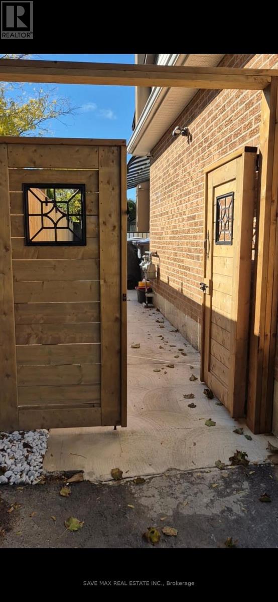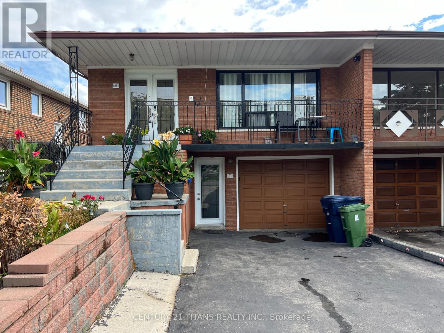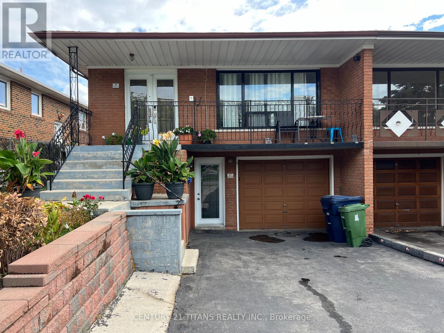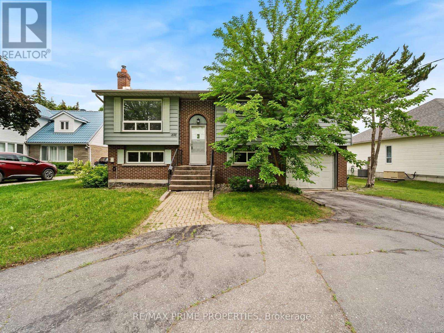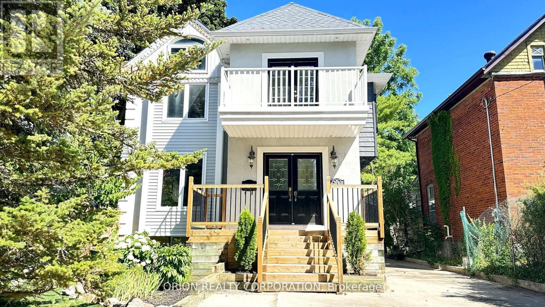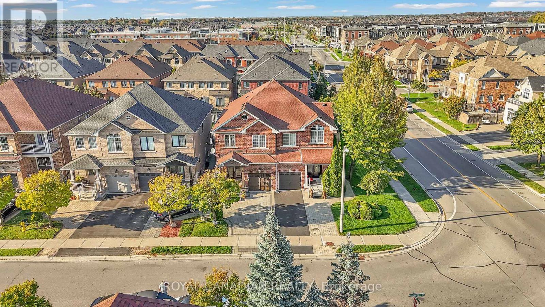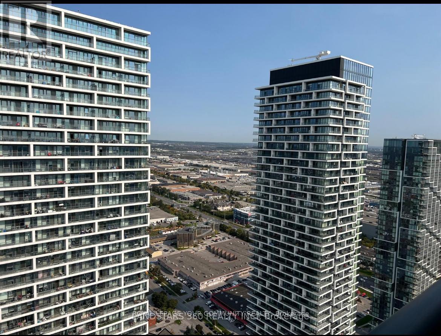31 Tranquility Street
Brantford, Ontario
Renovated Raised Ranch Bungalow W/2+1 Bdrms, 2 Baths, 1,165 Sq Ft, 58 X 165 Lot W/Dbl Wide Drive. Front Foyer W/12Ft Ceiling Orig. Hardwood Thru Living & Dining Rms. Kitchen Has Luxury Vinyl Tile Floors & Solid Wood Cabinetry. Kitchen Features Butler Pantry & B/I Microwave, S/S Appliances, Fridge W/Waterline & Icemaker & B/I Dishwasher. 2 Bdrms & 5Pc Bath Complete Main Floor. Bsmt W/Egress Windows, Fireplace, Laundry Rm W/W/O 3rd Bdrm & 3Pc Bath. Heated Single Car Garage W/Loft Storage Area W/Electric Garage Door Opener. Deep Backyard Whole Fenced W/ Garden Shed. Amazing Opportunity To Live In Branford's North End, Close To All Amenities, Excellent Schools, And Minutes To Hwy. (id:61852)
Bay Street Group Inc.
1360 Caen Avenue
Woodstock, Ontario
Welcome to 1360 Caen Avenue in Woodstocks desirable Devonshire neighbourhood. This two-storey home offers a functional layout with plenty of room for the whole family. The primary bedroom is a standout, featuring a walk-in closet and private ensuite. Upstairs, you'll also find the convenience of laundry on the bedroom level, plus 3 additional bedrooms and a full bathroom. The main floor offers open-concept living with a bright great room, gas fireplace, and eat-in kitchen with access to the backyard. A double garage, private driveway, and full basement provide extra space and flexibility. Set on a 36 x 105 ft lot, this home is close to schools, parks, shopping, and commuter routes. With space in all the right places and the opportunity to make it your own, 1360 Caen Avenue is ready for its next chapter. Book your showing today! (id:61852)
RE/MAX Icon Realty
4407 - 430 Square One Drive
Mississauga, Ontario
Brand New Never Lived In Upgraded 2 bedroom 2 bath! "Night Sky" Floor plan at Avia1. This stunning 2 bedroom 2 Bath unit features 800 Sqft of indoor living and a large 184 Sqft Balcony with North West Facing Views. Unit features laminate flooring throughout with a spacious open concept living/dining room walking out to a large balcony. Modern kitchen with stainless steel appliances and centre island. Primary bedroom has a 3pc ensuite with mirrored closets. 2nd bathroom has a linen closet. Amenities include gym, party room, theatre room, yoga/meditation room, kids zone, games room and rooftop area. (id:61852)
RE/MAX Real Estate Centre Inc.
14833 Ninth Line
Whitchurch-Stouffville, Ontario
Beautifully Fully Professional Renovated Custom Built Bungalow With Direct Westerly Lake Views. Located In The Desirable Musselmans Lake Community, Stunning Lake Views, Fully Updated Basement Suit/Apartment/ With Separate Entrance. Furnished! Utilities Are Included! (id:61852)
Real One Realty Inc.
1103 - 25 Grenville Street
Toronto, Ontario
Incredible location for this large (810 sqft) bright South facing unit. This condo offers a Spacious living/dining area, solarium, all new windows, Kitchen with stainless steel appliances, new flooring in Living/dining, bedroom and kitchen (no carpet), and parking, an amazing Yonge/College/Bay location close to TTC (subway and street car), U of T, TMU (Ryerson), Hospital, Queen's Park, shopping, restaurants,...Building windows are being replaced. Building amenities include: Concierge, exercise room, party/meeting room, squash court, visitor parking,... (id:61852)
Royal LePage Your Community Realty
300 Metro Road N
Georgina, Ontario
ATTN: BUILDERS, RENOVATORS, CONTRACTORS, INVESTORS! ! DUPLEX just steps to lake simcoe. Indirect access to lake, close to all amenities. Upper unit has lake views, 3 bedrooms, 2baths, living room, kitchen & dining, w/o to balcony & separate entrance. Lower unit has 2bedrooms, living room, kitchen & 2 bathrooms. Large Lot. Build 1 House for You and Potentially Another House In the Back? ADU Potential! Build large workshop/home occupation. Build Multi-General Housing! Close to schools, transit & shopping, Golf club. 10 min drive to 404 access. Parking for 10+ (id:61852)
RE/MAX Experts
37 Winners Circle
Toronto, Ontario
Discover this beautifully renovated executive residence offering over 3,700 sq. ft. of well-designed living space in one of Toronto's most sought-after neighbourhoods, The Beaches. Ideally located just steps from Queen Street East, residents will appreciate easy access to local cafés, restaurants, shops, and the Boardwalk. The main floor features an open-concept layout with hardwood flooring, pot lighting, and large windows providing abundant natural light. The modern kitchen includes quartz countertops, custom cabinetry, a large island, and premium stainless steel appliances. The adjoining family room offers a gas fireplace and a walkout to a private backyard, ideal for outdoor relaxation or entertaining The second level includes a spacious primary suite with a four-piece ensuite featuring a soaking tub and glass shower. Two additional bedrooms with ample closet space share a modern three-piece bathroom. A loft area with 20-foot vaulted ceilings opens to a private balcony, offering a versatile space for an office or reading nook. The finished basement provides additional flexibility with two large bedrooms, a three-piece bath, and generous storage. Broadloom flooring throughout the lower level adds warmth and comfort. Located within walking distance to Woodbine Park and Ashbridges Bay Park, residents can enjoy scenic outdoor spaces and waterfront trails. The home is also near top-rated schools and offers convenient access to Lakeshore Boulevard, the Gardiner Expressway, and downtown Toronto. (id:61852)
Sam Mcdadi Real Estate Inc.
3136 Willowridge Path
Pickering, Ontario
4 Bedroom | 4 Bathroom Detached Home | Over 2700 Sq Ft | 3 Year old - Mattamy Built | Plenty of Upgrades | 9 Ft Ceilings on Main & Second Level | Fully Upgraded Bathrooms with Quartz Countertops | Upgraded Kitchen Cabinets, Waterfall Quartz Countertops | Upgraded Hardwood Flooring I No Carpet Throughout! | Oak Staircase with Wrought Iron Pickets I Enjoy the Convenience of an Upper floor Laundry room | 2 Family Rooms (Main Floor & Second Level) | Upgraded Fireplace in Family room | Modern Contemporary Styled Home | Basement with Full size Windows I Option to Add Separate Entrance on Main Floor I Unfinished Basement | Close to Walking Trails, Parks, Bike trails, Highway 401/407 and More I Dont miss your chance to own this Gem! (id:61852)
Century 21 Percy Fulton Ltd.
2325 - 135 Village Green Sq
Toronto, Ontario
2011 Award winning Tridel Bult with state of the art common amenities; Close to Hwy401, Agincourt mall; Unobstructed southeast view; Functional layout for 2 bedroom with 2 washrooms; one underground parking included. (id:61852)
Bay Street Group Inc.
401 Fountain Street S
Cambridge, Ontario
Absolutely Fantastic-->> Top to Bottom Fully Renovated -->>This fully renovated house invites you to experience the perfect blend of modern luxury and natural beauty-->> This home exudes contemporary charm while embracing the tranquil ambiance of its waterfront setting-->> Newly Upgraded Hardwood Flooring !!! Oak Stair case !!! Polished Porcelain tiles in the elegant kitchen, boasting flawless quartz countertops and high-end stainless steel appliances and Matching Quartz Backsplash!!! Formal Dinning room with accent wall -->> 3 Good size Bedrooms plus a Den on Main level -->> Finished Attic gives plenty of extra living space -->> Finished basement with vinyl floors and LED pot lights give Tons of Space of storage -->> Huge LOT with Gorgeous Deck in the backyard and Backing at Grand River!!! New wiring with new Electrical panel !!! New windows and Doors !!! Newly done water proofing !!! New drywalls !!! New Heat Pump !!! List Goes on and On -->> You Can Not miss this Stunning Property (id:61852)
RE/MAX Real Estate Centre Inc.
3109 Riselay Avenue
Fort Erie, Ontario
Custom Built!! 4 Bedrooms, 2.5 washrooms custom Built, Open Concept, Main floor Foyer Ceiling Open to second floor, combined living Rm/ Dining room and kitchen creates feeling of open airiness and offer abundance of natural light. Boost High Quality finishes, 9 feet Ceilings, Custom Kitchen W. Quartz Counters, Luxury Baths, Ensuite with tile Glass Shower and walking distance to Crystal beach. Laundry on second floor. (id:61852)
Index Realty Brokerage Inc.
46 - 72 Stone Church Road W
Hamilton, Ontario
IMPRESSIVE NEWLY RENOVATED (2024) 1800 SQFT TOWNHOME LOCATED IN A PRIME WEST HAMILTON. FEATURES 3 SPACIOUS BDRMS AND 3 MODERN BATHROOMS, INCLUDING A MASTER ENSUITE. THE NEW KITCHEN BOASTS STYLISH FINISHES INCLUDING STAINLESS STEEL APPLIANCES, GRANITE COUNTERTOPS, AND ELEGANT CERAMIC TILES. ENJOY CONVENIENT WALKOUTS FROM BOTH THE FAMILY ROOM & LIVING ROOM, LEADING TO A BEAUTIFUL BACKYARD, IDEAL FOR ENTERTAINING OR RELAXING OUTDOORS. STRATEGICALLY LOCATED CLOSE TO THE LINC, HWYS, SHOPPING & TRANSPORTATION. RSA (id:61852)
Royal LePage State Realty
G607 - 275 Larch Street
Waterloo, Ontario
Spacious, bright, and fully furnished 2-bedroom, 2-bathroom condo with an oversized open balcony offering clear views. Ideally located within walking distance to Wilfrid Laurier University, University of Waterloo, grocery stores, restaurants, parks, theatres, and more. This well-maintained unit features a separate dining area, a full-sized kitchen, and 2 generous sized bedrooms. Includes 1 parking space-a rare find and low maintenance fees covering internet, water, and heat. Enjoy premium building amenities; a fully equipped gym, yoga and meditation room, study lounge, theatre and games room, and outdoor terrace. Situated in a clean, quiet, and high-demand neighbourhood, this property is a fantastic choice for investors, first-time buyers, or university parents seeking consistent rental income year-round. (id:61852)
Real Broker Ontario Ltd.
175 - 2170 Bromsgrove Road
Mississauga, Ontario
Spacious, move in ready, amazing location, and great value! This could be the one for you!! 3 bedroom 2 bathroom townhome with 1 car parking in the garage (#75B), plenty of visitor parking at the back, and a very short walk to Clarkson GO station for direct access to downtown Toronto at Union Station. Featuring a front patio, and also a large back balcony! The home has a lot of natural light, welcoming foyer, very nice front bonus room as an office, living space, or convert into a 4th bedroom. Very large living room, beautiful eat in kitchener with plenty of counter space as well. You will love this nice big pantry! Also on this floor is a conveniently placed bathroom. Upstairs, 3 very spacious bedrooms, second floor laundry room, and a full second bathroom. This primary bedroom stands out as it is very large and has a nice walk in closet with ensuite bathroom access. The home is move in ready and the location is family friendly and fantastic! Book your showing ASAP to ensure you do not miss out! **See video for full tour!** (id:61852)
Keller Williams Innovation Realty
Bsmt - 20 Washburn Road
Brampton, Ontario
Legal 2 Bedroom / 1 Full Washroom Basement Apartment With Separate Entrance, Highly Desirable Area Of Castlemore Available For Rental. Laminate Flooring & Pot Lights Throughout, Ss Stove & Fridge, In-Unit Separate Laundry, Kitchen Countertop, Open Concept Kitchen, Dining And Family Room. Large Bedrooms. All Utilities (Hydro / Gas / Water) & 1 Parking Included In The Rent. (id:61852)
Century 21 People's Choice Realty Inc.
505 - 65 Speers Road
Oakville, Ontario
Enjoy Living In Sun-Filled Corner Unit Locted In The Heart Of Oakville. This Unit Features High Ceilings, Floor To Ceiling High Windows Which Brings In Plenty Of Natural Light.Spacious Wrap-Around Balcony Accessible From Both The Living Room And Bedrooms. Modern Kitchen With Quartz Couter Top.Two Tandem Parking Spots & One Locker For Extra Storage.Locker On The Same Floor Adds Extra Convenience. Top Notch Amenities, Including Indoor Pool, Hot Tub, Sauna, A Fully-Equipped Gym With A Yoga Room, A Party Room, A Rooftop Terrace With BBQs & Lounge Seating, A Car Wash Area, And Guest Suites. 24-Hour Concierge Service, Visitor Parking, And Self-Service Parcel Lockers Provide Added Convenience And Security. Steps From Lake, Kerr Village And The Oakville GO Station. (id:61852)
RE/MAX Real Estate Centre Inc.
Legal Basement - 182 Skegby Road
Brampton, Ontario
2 Bedroom's "BRAND NEW NEVER LIVED IN - LEGAL BASEMENT SECOND DWELLING UNIT" with separate walk up entrance with extra wide stairs steps, lot of natural day light in the unit. Combined modern concept living & kitchen, with brand new appliances, two spacious bedrooms with large windows and closets, separate laundry. Prime & convenient locations, steps away from school, 2 min walk to bus stop, grocery stores, restaurants, park, community center and shopping plaza. *** This property is not smoker's & pet friendly. Tenant to pay 30% of all the utilities. (id:61852)
Save Max Real Estate Inc.
Bsmt -R2 - 57 Milady Road
Toronto, Ontario
Spacious, clean, and bright tiled rooms on ground level with easy access. Shared kitchen and bathroom. All utilities and Wi-Fi included. Street parking available. Ideal for students, newcomers, professionals, or roommates. Conveniently located just steps from Finch-area bus routes, with quick access to Highways 400 & 407 and only minutes from York University. (id:61852)
Century 21 Titans Realty Inc.
Bsmt-R1 - 57 Milady Road
Toronto, Ontario
Private room available immediatley at Finch and Islington. Ground level acces, extra large clean & bright tiled rooms, shared kitchen & bath, all utilities and wifi included. Street parking. Great for students, newcomers, individuals or roommates. Steps to Finch-area bus service and quick access to Hwy 400 & 407. Minutes from York University. (id:61852)
Century 21 Titans Realty Inc.
691 Glen Crescent
Orillia, Ontario
Client RemarksExperience the perfect blend of modern comfort and rustic charm in this newly renovated cottage located in the picturesque town of Orillia. Nestled on a generous 79x213 lot, this property boasts direct access to the serene waters of Lake Couchiching, making it an ideal sanctuary for nature lovers and water enthusiasts alike. Key Features: Newly Renovated: This cottage has been thoughtfully updated with modern amenities while maintaining its cozy, inviting atmosphere. Waterfront Property: Enjoy breathtaking views and easy access to Lake Couchiching right from your backyard. Perfect for boating, fishing, and swimming. Spacious Lot: With a lot size of 79x213 feet, there's ample space for outdoor activities, gardening, or simply relaxing in your private lakeside haven. Walk-Out Basement: The walk-out basement provides additional living space, perfect for a family room, guest suite, or recreational area. Deck: The expansive deck is perfect for entertaining, dining al fresco, or simply enjoying the tranquil lake views. Dock: A private dock allows for convenient lake access, whether you're setting off on a kayaking adventure or enjoying a peaceful sunset. This charming cottage is more than just a home; it's a lifestyle. Whether you're seeking a year-round residence or a seasonal getaway, this property offers the best of lakeside living in a beautiful, serene setting. Don't miss the opportunity to make this lakeside dream your reality. (id:61852)
RE/MAX Prime Properties
20 Holgate Street
Barrie, Ontario
Hidden Gem Across from the Park - this lovely detached home in one of Barrie's most charming neighbourhoods! This timeless 1915-built home blends vintage character with thoughtful modern updates, just minutes to Allandale Waterfront GO Station, Kempenfelt Bay, downtown Barrie, parks, and Highway 400. Nestled on a large mature lot across from Shear Park, this home offers over 2,500 sqft above grade (as per MPAC), plus over 1100 sqft (as per MPAC) of potential living space in the walkout basement.Ideal for multi-generational living or investment, the home features a modern chefs kitchen with stainless steel appliances, oversized island, double sinks, and a modern laundry. Upstairs offers 3 bedrooms (as per MPAC), plus additional 4th room with potential for an office or den, 2 full baths, and a balcony overlooking the quiet, tree-lined street. Primary suite features a walk-in closet and spa-like ensuite with jetted tub and a large balcony overlooking the spacious backyard. Main floor includes an inviting living space, powder room, and access to an extra-deep backyard oasis with potential for an in-ground pool, raised 2-level deck, lush gardens, and room to add a garden suite. Basement walkout offers suite potential with partially finished rec room, additional room that can serve as an additional bedroom or an office or den, laundry, and utility room plus a large unfinished section ready for your vision. Multiple parking spaces including garage offer plenty of parking. Recent updates include kitchen, major systems, and more.. Steps from schools, transit, rec centre, and lakeside trails, this is the perfect blend of past and present. Come experience the warmth, space, and potential of this exceptional home. Property sold as is. Furnace 2011. AC 2021, addition done in 2011 (id:61852)
Orion Realty Corporation
6 Mediterra Drive
Vaughan, Ontario
Beautifully upgraded semi-detached home on a premium oversized lot in a quiet, family-friendly neighborhood just minutes to Hwy 400, schools, parks, and transit. Features 9-ft ceilings, engineered hardwood on the main floor, and a modern kitchen with quartz counters, glass backsplash, stainless steel appliances, and new ceramic flooring in the kitchen/breakfast area (2024). Open-concept layout with bright dining area and walkout to fully landscaped backyard with interlock, fresh sod, and flower beds (2023). Separate side entrance to finished basement with kitchen, 3-piece bath, and bedroom perfect for extended family. Additional upgrades: new roof (2021), interlock driveway (2023), and direct garage access. Move-in ready! (id:61852)
Royal Canadian Realty
Ground Flr / W/o Basement - 310 Golden Forest Road
Vaughan, Ontario
Move-In Ready Ground Floor Unit! Completely Above Grade Level 1-Bedroom & 1-Bathroom Unit With Separate Entrance & 1 Car Parking In High Demand Patterson! Super Bright Unit Filled With East Side Light, Great Layout, Spacious Space! Offers High Ceilings; Kitchen With Stainless Steel Fridge, Stove, Hood Fan; Maple Hardwood Floors; Huge Open Concept Living & Dining Room With Large Above Grade Window & Above Grade Door To Walk-Out To Patio; Large Bedroom With Above Grade Large Window & Closet; 3-Pc Bathroom; Ensuite Laundry With Separate Clothes Washer; Fully Interlocked Walkway & Separate Entrance From South Side! Comes With 1 Outside Parking (Dedicated Spot On Interlock Extension)! It's Steps To Rutherford & Maple GO Stations, Grocery Stores, Coffee Shops, Vaughan's Hospital, Highways, Parks, Eagle's Nest Golf Club, Rec Centres, LA Fitness, Schools & All Modern Amenities! Completely Above Grade Ground Level Filled w/Natural Light! Tenant Pays 25% Of Utilities! Tenant Can Use Designated Area (Personal Use Only) On The Side Of House. Move-In & Enjoy! (id:61852)
Royal LePage Your Community Realty
5601 - 5 Buttermill Avenue
Vaughan, Ontario
Stunning Condo at The Best Transit City Tower, closest to the VMC Subway. Modern and spacious, Two Bedroom plus Enclosed Den with custom built in shelves and desks. 2 Full Bathrooms on the 56th Floor. Functional Layout, 800-899 Sqf and a large Balcony with Clear Open Views. 9' Smooth Ceilings, Floor to Ceiling Windows, Built-In Stainless Steel Appliances, Modern Kitchen With Quartz Countertop and Laminate Flooring Throughout. Ensuite Laundry for convenience. Steps To the VMC Subway & Bus Terminal, YMCA, Walmart. Access To All Major Highways and All Amenities. Close to York University and Vaughan Mills Shopping Centre. (id:61852)
Royal LePage Your Community Realty
