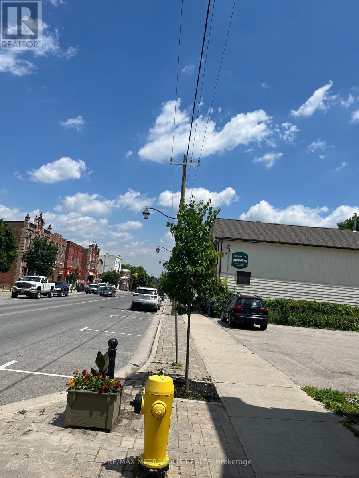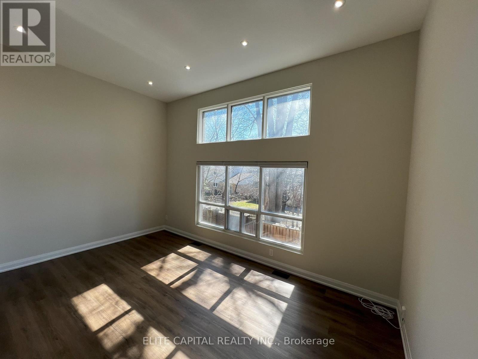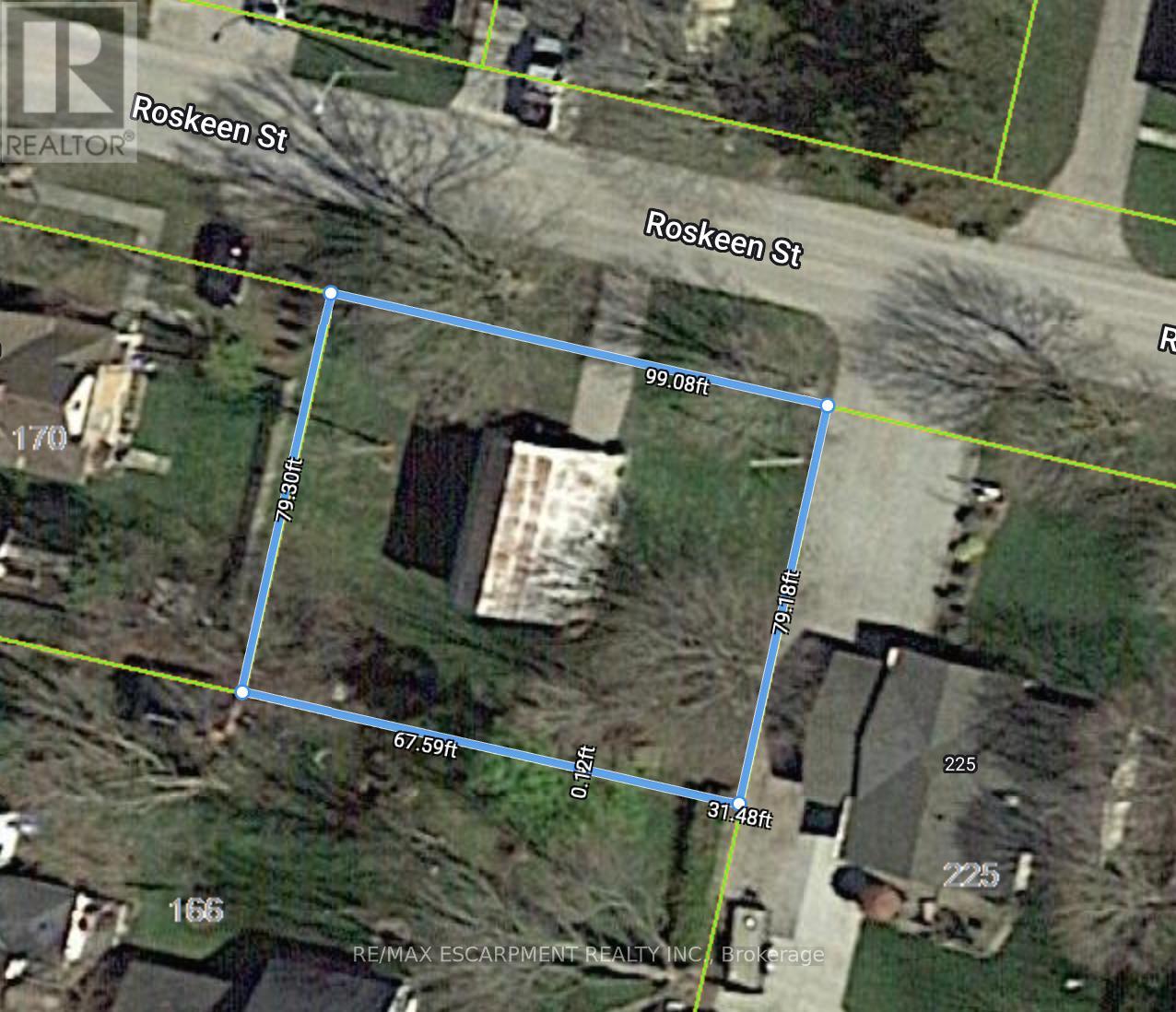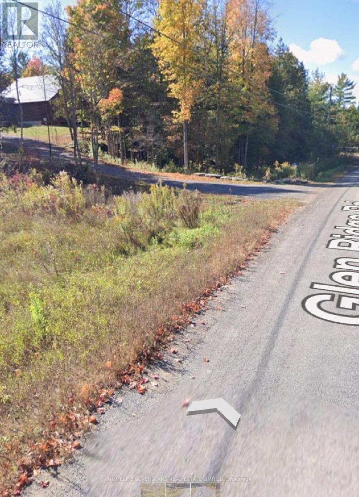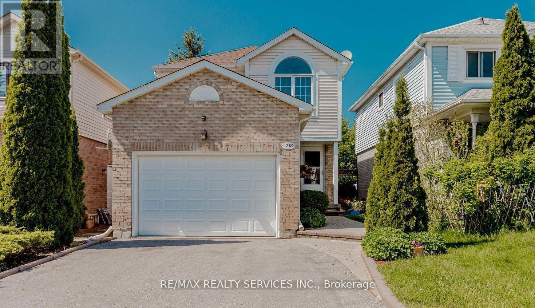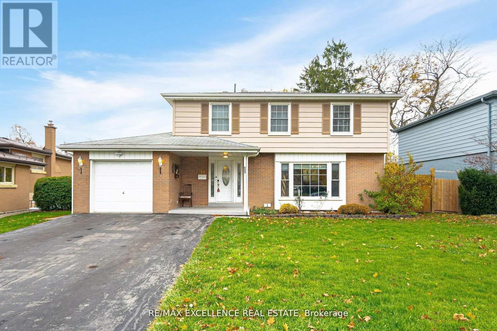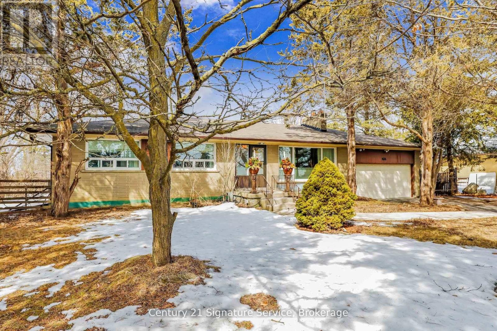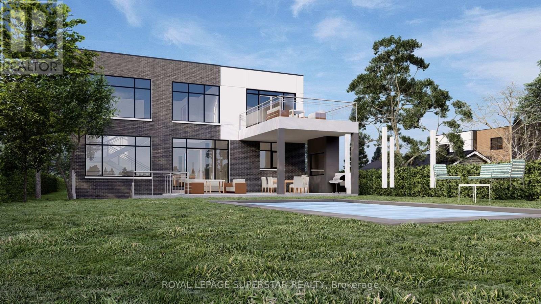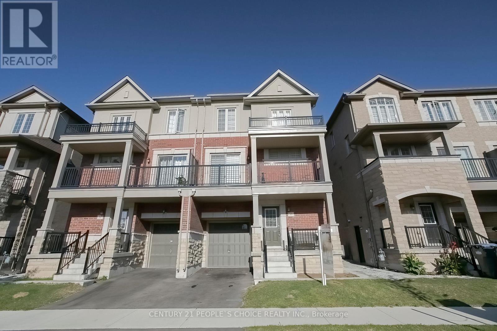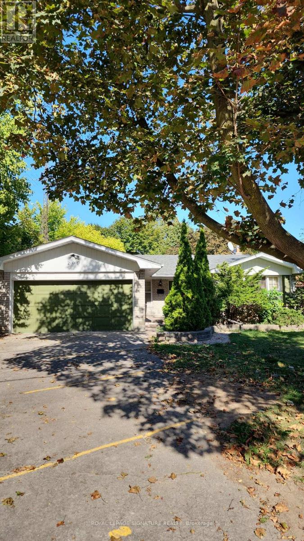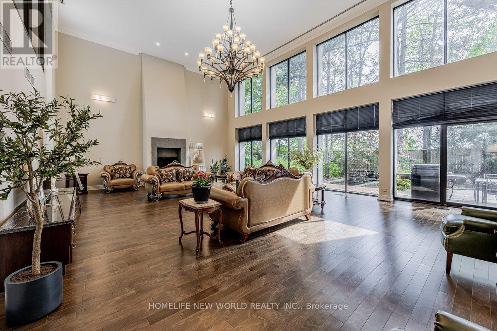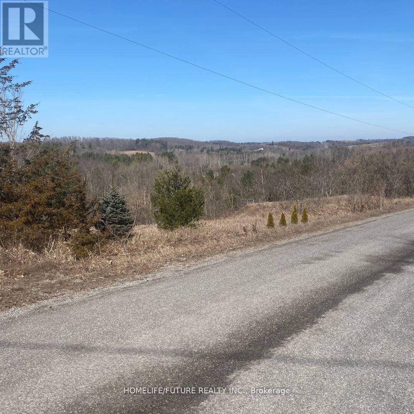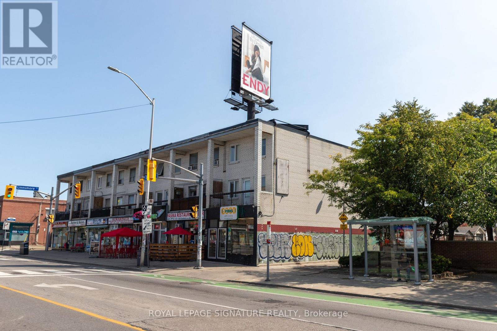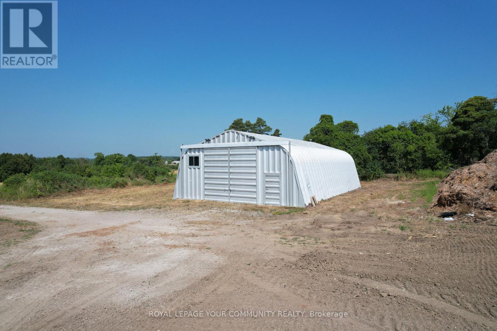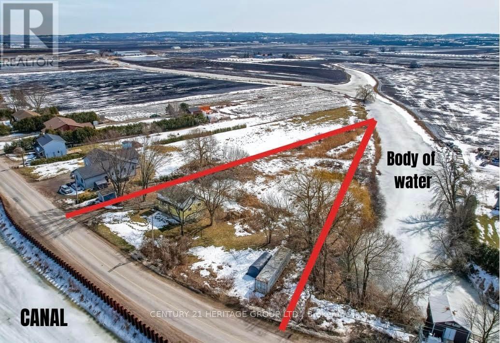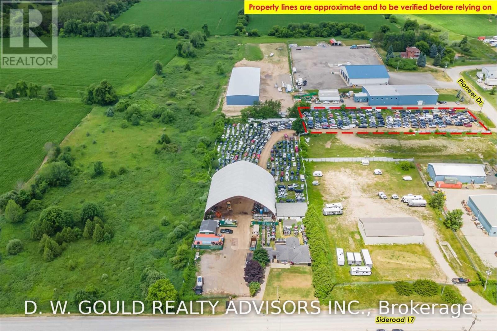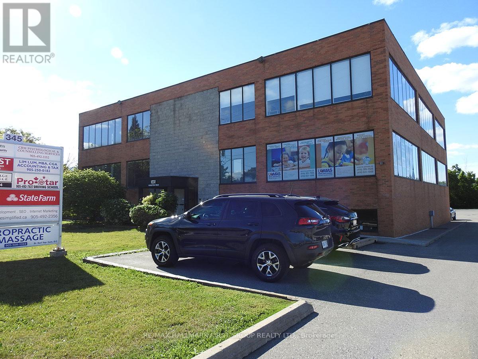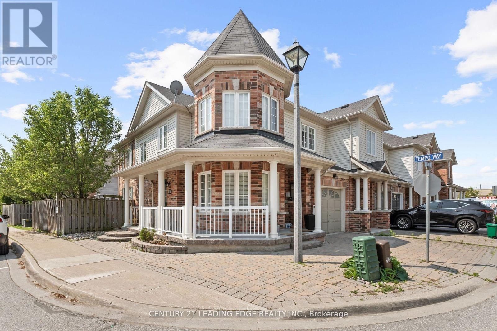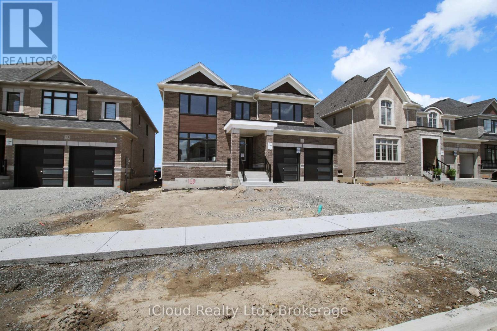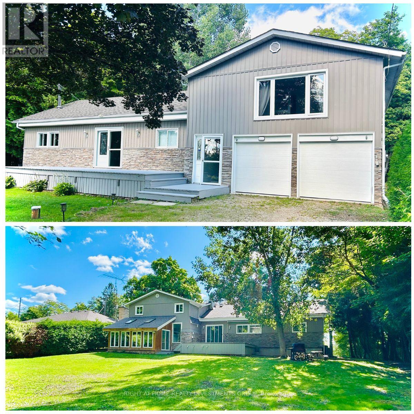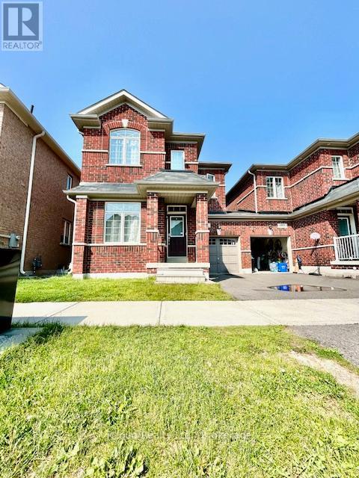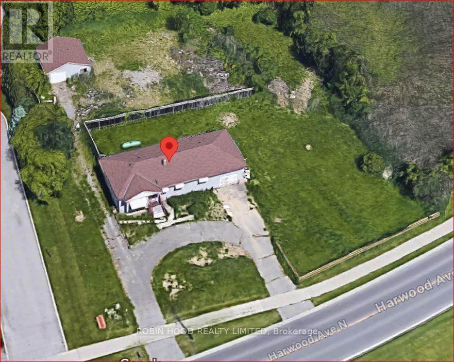109 River Street
Brock, Ontario
RARE COMMERCIAL LOT IN THE HEART OF DOWNTOWN SUNDERLAND BROCK, ZONED C1, A HIDEN GEM WITH SO MANY POTENTIAL AND ZONING AVAILABLE. FULLY PAVED LOT, ALSO ZONED FOR A USED CAR DEALER, GARAGE AND MANNY MORE USES. CURRENTLY USED AS A PARKING LOT. PROPERTY OFFERS MANY USES. ZONING INFO AVAILABLE ON BROCK TOWNSHIP WEBSITE @ WWW.TOWNSHIPOFBROCK.CA/EN/BUILDING-AND-BUSINESSDEVELOPEMENT/ZONING.ASPX. ELECTRICITY WATER & SEWER AVAILABLE (id:61852)
RE/MAX Metropolis Realty
15 Jenny Wren Way
Toronto, Ontario
Recently renovated townhome with top quality finishes, hardwood floor & pot lights thru out. New bathrooms, modern family size kitchen w/stainless steel appliances. Large bright & spacious end unit with finished W/O basement to private backyard. Family room can be used as additional bedroom. Master bedroom with 3 pc ensuite, living room with open high ceiling. Convenient location, minutes to Hwy 404, close to all amenities, steps to 24hr TTC, shopping plaza, restaurants & supermarket. Great school zone. (id:61852)
Elite Capital Realty Inc.
Lot 30 Roskeen Street
North Middlesex, Ontario
Power of Sale! Exceptional opportunity to secure an residential lots on a quiet street in the growing community of Parkhill. With services available at the road, this parcel offers flexibility for a single detached home, semi-detached dwelling, duplex, or other residential development options (buyer to verify uses with municipality). Parkhill is known for its small-town charm, excellent schools, community centre, parks, splash pad, and close proximity to outdoor recreation at Parkhill Conservation Area. Just 45 minutes to London and a short drive to Grand Bend's sandy beaches, this location provides both convenience and lifestyle appeal. Ideal for builders, investors, or those planning their dream home. Buyer to complete own due diligence regarding zoning, permits, and services. Seller willing to provide VTB Mortgage. (id:61852)
RE/MAX Escarpment Realty Inc.
82 Glen Ridge Road
Marmora And Lake, Ontario
Partially treed Vacant lot of 1-acre in the town of Marmora and Lake. Just a short walk to the Crowe River public boat launch and Marmora's quaint and friendly downtown, this property is in a great neighbourhood, surrounded by beautify custom new homes. Over 30k were spent on land improvement. Trees were cleaned/removed from the spot to be built on, while matured trees were kept at the back and both sides to provide excellent view and privacy. The water WELL and driveway are already in place, and the lot is marked. The drawings of B&B log (Wing Style) were done and included in the selling price. The level, cleared spot is spacious for your dream home or B&B. It's time to start dreaming about your new home, business or both! Marmora and Lake are approximately 2 hours from Toronto and is 35 to 45 minutes from either Belleville or Peterborough. The property is situated on a quiet street in the mountain, yet only 5 minutes' drive to the city center and hwy 7. On, mountain view 5 mins walk from mountain down to boat launch/ scuba diving place. on gravel pavement, well, and tree removal, architecture drawings for cottage style. The vacant land is in the great neighborhood, surrounded by luxury houses." (id:61852)
Homelife Superstars Real Estate Limited
1280 Andover Drive
Oshawa, Ontario
A True Pride of Ownership in Desirable Eastdale! Welcome to this beautifully maintained detached home, offering 3+1bedrooms and 3 bathrooms, located in one of Eastdale's most sought-after neighborhoods. From its thoughtful upgrades to its warm, inviting layout, this home is ready to impress .The heart of the home is the modern kitchen (2015), showcasing quartz countertops, a granite composite double sink, and sleek finishes perfect for everyday living and entertaining. The living room features elegant crown moulding, while the sunken family room provides a cozy retreat with vaulted ceilings, a gas fireplace, and walkout access to the private backyard. Enjoy peace of mind with numerous upgrades, including :Updated kitchen (2015),High-efficiency HVAC system (2019),Roof replacement (2011),Renovated bathrooms. The fully finished basement adds valuable living space, complete with a separate bedroom, spacious recreation area, and ample storage ideal for a home office, guest suite, or multi-generational living. Step outside to a generously sized backyard featuring interlocking stone work perfect for entertaining or enjoying quiet evenings. All this, just minutes from schools, shopping, major highways, and everyday conveniences. Don't miss this rare opportunity book your private showing today and experience the charm of this exceptional home! (id:61852)
RE/MAX Realty Services Inc.
11 Crawley Drive
Brampton, Ontario
This home has been thoughtfully maintained and is set on a spacious, beautifully landscaped lot (70 feet wide at the rear). The living room is bathed in natural light thanks to the large picture window. Both bathrooms have been recently renovated, and the front door has been replaced with a new one featuring side windows. The finished basement boasts brand-new broadloom carpeting. The kitchen is both functional and stylish, with a copper countertop, cooktop stove, built-in oven, and wall-to-wall cabinetry. Outdoors, the incredible backyard includes a three-tiered deck and a fenced area adorned with decorative lighting. (id:61852)
RE/MAX Excellence Real Estate
8026 Mayfield Road
Caledon, Ontario
Attention Investors and Developers! Absolutely Fantastic Future Potential With This Prime Location.Fantastic Opportunity In Expanding Mayfield Rd Area! 1 Acre Property In A High Demand Area Surrounded By Industrial Warehouses, Part Of The Mayfield Rd Expansion Under Region Of Peel, Targeted For Future Hwy 413 and Humber Station Employment Area. Do Not Miss Out On This Incredible Potential Property Opportunity. For Investor, Future Development and Amazing Access Point For Efficient Transportation Around The GTA. For Further Information, See Region Of Peel Official Plan - City of Caledon.Buyers to perform all due diligence prior to submitting offers.This Bungalow Features 3+1 Bedrooms, 2 full baths, Great Sunroom With W/O to Backyard Patio And A Sizeable Finished Basement With Rec. Room Featuring a Wet Bar and Fireplace. Also has a Large 2 Car Garage with Ample Parking on Drive. (id:61852)
Century 21 Signature Service
546 Fourth Line
Oakville, Ontario
Build your dream home.Floor Plan approved for 5342 SQ/FT above ground house plus basement. 5Br/5Wr on second floor, main floor BR/Office with ensuite and two bedroom basement. Ceiling height for new build is 10/11/10 ft and comes with open to above FM, Elevators and much more. Sitting on a huge pool size lot of Lot 60 x 272 ft.Most fees and deposits are paid to the city.Over $100,000 spend on approval process already( you save) .Current house is rented for approximately $4400.00. Collect rent and build your dream house.Oakville's prime locations Surrounding landscape of high quality construction, steps from the lake and minutes to Bronte village, Bronte GO and Major Highways and top rated schools. PRICED FOR QUICK SALE . (id:61852)
Royal LePage Superstar Realty
55 Allegro Drive
Brampton, Ontario
Freshly Painted 3+1 bedroom and 4 washroom, available in credit valley area. Separate entrance to the basement by builder which Can easily Converted to Basement Apartment for extra income. Kitchen with stainless steel appliances, open concept with separate living and dining area, beautiful balcony through living and dining area for relaxation. Gorgeous Master Bedroom with 4pc ensuite. Lot of window for natural sunlight. Main floor Bed room with 4 pcs Ensuite with upgraded class shower. Entrance from garage to home , Must see property, close to all amenities like grocery, shops, public transport, school, sheridan college and hwy 407/401. (id:61852)
Century 21 People's Choice Realty Inc.
209 Burbank Drive
Toronto, Ontario
Opportunity Knocks | CASA BURBANK is calling you | A Gorgeous LOT With one of the largest tableland in the heart of Bayview Village Neighbourhood | Very Practical Layout | One Of The coolest FULL DETACHED-Homes IN the best part Of Burbank Cul De Sac | Very Family Oriented and Safe |Two Bedroom Backyard Level Apartment With Separate Entrance | Best Schools In The Area EARLHAIG SECONDARY SCHOOL| Minutes Drive To the best trails | Newer Roof and Furnace | Lots of Upgrades | AAA Tenants pays $60,000 per year can stay or leave | Awaiting to be called HOME | (id:61852)
Royal LePage Signature Realty
5 Abrams Place
Toronto, Ontario
Exceptional 7,600Sf Arch. Masterpiece At Courts End. Most Prestigious Locale. Modern/Transitional Design. Zen-Like Garden Retreat W/Pond & Waterfall. Stucco On Block Construction. Endless Arch.Details. Stunning Kit W/Center Isl & B/Fast Area. Granite & Hdwd Flrs. Luxurious Mbr Wing Enjoys A Wet Bar, Expansive W/I Clsts &6Pc Ens. Living Is An Dream With High Ceilling, Fireplace & W/O To Terrace. Outstanding Lower Level With Games, Rec Rm & Strg. (id:61852)
Homelife New World Realty Inc.
00 Summer Lane
Trent Hills, Ontario
The Ideal Location In The Heart Of Trent Hills To Build Your Dream Home Awaits, With 2.8 Acres Of Space To Spread Out And Genuinely Feel At Home And Connected To Nature. Given Its Outstanding Location, Stunning Surroundings, And Abundant Services, The Property Appeals To Those Looking For The Perfect Blend Of Country Charm And Contemporary Comforts. Grab Advantage Of This Fantastic Opportunity To Purchase This Exquisite Lot And Build The Family Home Or Invest Of Your Dreams In This Quiet Community Located North Of Cobourg, Near Peterborough, With Easy Access To The Splendor Of Northumberland County Living. This Location Combines The Best Of Both Worlds With The Charming Town Of Warkworth. There Is No Insurance On The Property. Clients And Agents Who Enter The Subject Property Do So At Their Own Risk. The Survey And Zoning Are Available Upon Request. (id:61852)
Homelife/future Realty Inc.
1299 - 1301 Danforth Avenue
Toronto, Ontario
Incredible income-producing multiplex in a high-traffic location at Danforth & Greenwood-directly across from Greenwood Subway Station! This well-maintained property features two commercial units, including a fully leased restaurant, plus four fully furnished residential apartments (two bachelors and two one-bedroom units), all currently rented. Major renovations done over the years including asbestos removal. Bonus rooftop billboard brings in additional monthly income under a flexible month-to-month agreement. A rare turnkey investment opportunity in one of Toronto's most vibrant and transit-accessible corridors. Close to shops, parks, schools, and all amenities. (id:61852)
Royal LePage Signature Realty
3885 Salem Road
Pickering, Ontario
STORAGE! STORAGE! STORAGE!This 40' x 60' (2,400 sq.ft.) metal building with a 14-foot-high door offers endless possibilities for commercial or personal storage. The metal building is perfect for storing materials, inventory, supplies, or other goods, with a durable metal roof and flexible layout to suit your needs. Situated on 0.5 acres, the property also provides generous outdoor space for additional storage or parking. Conveniently located near major highways, it offers excellent accessibility for transportation and logistics. Please note: no vehicles, equipment, or materials that could leak oil or other contaminants are permitted. ***No running water or electricity.*** (id:61852)
RE/MAX Your Community Realty
6-30 Shurie Road
West Lincoln, Ontario
LOCATED ON SHURIE ROAD, THIS BEAUTIFUL PARCEL OF VACANT LAND HAS NEVER BEEN FARMED BY CURRENT OWNERS. 14.403 ACRES, BUYER TO DO THEIR OWN DUE DELIGENCE WITH HE TOWN OF SMITHVILLE, WESTLINCOLN AND REGION OF NIAGARA TIME TO LAND BANK (id:61852)
RE/MAX Hallmark Alliance Realty
963 Canal Road
Bradford West Gwillimbury, Ontario
963 Canal Rd Country Living with Scenic Canal Views Escape to tranquility on this stunning 1.7-acre property featuring a spacious 4+1 bedroom home with picturesque canal views. The finished walkout basement boasts a large rec room, an extra bedroom, and plenty of storage, making it perfect for extended family or entertaining. The main floor offers two generous bedrooms, including one with a walk-in closet, and a full bath. Upstairs, you'll find two additional oversized bedrooms, including a master retreat with double closets and serene canal views, plus a 4-piecebath for added convenience. This home is equipped with 200-amp service, a roof updated in 2010 with a 50-year warranty, and a basement refresh completed between 2014-2019. Enjoy the beauty of nature while being just minutes from local amenities and Highway 400. Bonus 40-ftcontainer on-site for extra storage. Don't miss out on this rare opportunity for peaceful country living with modern conveniences! (id:61852)
Century 21 Heritage Group Ltd.
28 Pioneer Drive
Erin, Ontario
1.02 Acre Vacant Industrial Land Located In Erin Industrial Park. Available for sale separately if/when 9572 Sideroad 17 has been sold. Rare Scrap/Recycling Special Zoning Provision. Municipal Water Available. **EXTRAS** Please Review Available Marketing Materials Before Booking A Showing. Please Do Not Walk The Property Without An Appointment. (id:61852)
D. W. Gould Realty Advisors Inc.
108 - 345 Kingston Road
Pickering, Ontario
First-Floor Turn-Key Professional Office Space For Lease. Great Value, Only $1500.00 Monthly Plus HST. Close To Many Amenities. Very Generous Parking. Located Near The Toronto/Pickering Town Line. Easy Access To Highway 401. Walking Distance To Restaurants And Shopping. (id:61852)
RE/MAX Hallmark First Group Realty Ltd.
80 James Walker Avenue
Caledon, Ontario
Step Into This Stunning 4,411 Square Foot Residence That Effortlessly Blends Contemporary Elegance With Expansive Living Spaces. Located In A Peaceful Neighborhood, This Brand-New Home Features Five Generously Proportioned Bedrooms, Designed For Both Comfort And Relaxation, Including Two Master Bedrooms And A Convenient Main Floor Bedroom With Its Own Ensuite. Upon Entering, You Are Welcomed By A Spacious Foyer That Leads Into An Open-Concept Living Area, Perfect For Hosting Guests Or Enjoying Intimate Family Moments. The Opulent Master Suite Is A True Retreat, Complete With A Spa-Inspired En-Suite Bathroom And A Walk-In Closet Offering Plenty Of Storage. Each Additional Bedroom Is Large, Filled With Abundant Natural Light, And Conveniently Close To Well-Equipped Bathrooms. The Walkout Basement Provides Endless Possibilities, Whether You Picture A Home Theater, A Gym, Or Extra Living Space. With Direct Access To The Outdoors, Its A Perfect Space For Entertainment. The Tandem Garage Adds Both Practicality And Convenience For Multiple Vehicles. Dont Miss The Opportunity To Make This Exceptional Property Your Forever Home! (id:61852)
Century 21 Royaltors Realty Inc.
1 Delight Way
Whitby, Ontario
Welcome to this stunning 3+1 bedroom end-unit townhouse, perfectly situated in one of Whitby's most desirable communities. This bright and spacious home offers an abundance of natural light thanks to its large windows and end-unit layout, creating a warm and inviting atmospherethroughout.The main level features an open-concept living and dining area, ideal for entertaining or enjoying cozy family nights. Upstairs, you'll find three generously sized bedrooms, including a serene primary retreat. The fully finished basement adds incredible versatility with a room that can be used as a bedroom, home office, gym, or media room tailored to suit your lifestyle.Enjoy the convenience of being just minutes away from top-rated schools, grocery stores, parks,shops, and all essential amenities. Whether you're a growing family, a first-time buyer, or someone looking to downsize without compromise, this property checks all the boxes (id:61852)
Century 21 Leading Edge Realty Inc.
51 Sparrow Way
Adjala-Tosorontio, Ontario
Be the proud first residents of this stunning new build on a premium 50ft lot, seamlessly blending luxury and tranquility. Nestled against open space with no rear neighbors, this home features four spacious bedrooms and four bathrooms. Enjoy the convenience of second-floor laundry and an open-concept main floor, perfect for modern living. The chef's kitchen, adorned with stone countertops, overlooks a cozy family room complete with a fireplace, making it an ideal spot for both relaxation and entertaining. The large island is perfect for gatherings with friends. An open concept living and dining area greets you on your arrival home. Welcoming open to above foyer with Oak staircase. Separate mudroom access from the garage. Large unspoiled basement is ready for your personal touch. Full Tarion warranty. (id:61852)
Icloud Realty Ltd.
14576 Winston Churchill Boulevard
Halton Hills, Ontario
Two Independent Units - One is 3Bd, 2Bath and Second is 2+2Bd, 1Bath. Rare Opportunity To Live A Lifestyle Of Renting A House & Cottage In-One Surrounded By 4 Large Conservation Parks. Recently Renovated Home On 90X225 Feet Lot With 5+2 Bd, 3 Full Baths, 2 Kitchens, Living Room & Sunny Room. Recently Fully Renovated Kitchen With Updated S/S Appliances And A Big Full-Size Window. Cozy Living Room With Fireplace. 2 Washers And 2 Dryers. 2 Separate Units with Separate Entrances, Kitchens, and Laundries. Can be Rented out to 2 Separate Units for a total of $6,000 per month. Toronto Cn Tower View From The Master Bedroom. Own Water Heater 2022, Own Furnace/AC 2022, Own Water System 2022, Septic System 2023, Own Water Softener 2022, New Electric Panel 200amp. Big parking space for boats, trailers, cars - 10 Parking spots. 2 Car Garage. School Bus Route to Georgetown schools, 45 Min To Toronto. (id:61852)
Right At Home Realty Investments Group
1449 Chretien Street
Milton, Ontario
Welcome to 1449 Chretien Streeta beautifully upgraded home in Miltons thriving Ford neighborhood, where style, space, and family-friendly living come together seamlessly. This impeccably maintained residence offers the perfect combination of functionality and modern charm. From the moment you arrive, youll be impressed by the inviting curb appeal, featuring a stylish brick and stone façade and a covered front porch ideal for morning coffee. Step inside to an open-concept main floor filled with natural light, rich hardwood floors, and tasteful finishes throughout. The spacious living and dining areas flow effortlessly into a designer kitchen, complete with quartz countertops, stainless steel appliances, custom cabinetry, and a large island perfect for both cooking and conversation. Upstairs, discover generously sized bedrooms including a luxurious primary suite with a walk-in closet and a spa-like ensuite bath featuring a soaker tub and glass shower. The secondary bedrooms offer comfort and flexibilityideal for children, guests, or a home office setup. Enjoy summer evenings in your private backyard or take a short walk to nearby parks, schools, and walking trails. With a convenient location close to highways, shopping centers and the upcoming Milton Education Village, this home is perfect for modern families and commuters alike. Highlights include: 3 spacious bedrooms and 3 modern bathrooms, Gourmet kitchen with high-end finishes, Bright, open-concept layout, Private backyard with room to relax or entertain, Close to top-rated schools, parks, and amenities & Quick access to highways and Milton GO Station. Whether you're looking for your forever home or a turnkey investment, 1449 Chretien Street offers unmatched value in one of Miltons most desirable communities. (id:61852)
Icloud Realty Ltd.
1465 Harwood Avenue N
Ajax, Ontario
Prestige Employment zoned 33000 Sq. Ft. land with stand alone 1200 Sq. Ft. office building. Excellent opportunity for any business needing large parking place with a good size office. Has a large attached Garage and a large detached Garage at the back of the property. Back side of property is protected with fence and have a sliding metal gate separating back area for partial leasing. Heavy traffic on Harwood Ave. North throughout the day. Bus stop at door step.Two New large construction projects finishing just next door. Grandview Kids construction is finished and already started. Huge clientele opportunity with kids and students.Lots of traffic and commute for advantage to any business.Excellent opportunity for any company looking for office with large parking area. E.g. lawn maintenance, logistics and delivery, rental car business, construction material supply, day care etc. Also great place for stand alone business like Fast food franchises, banks, small manufacturing etc. *** Additional Listing Details - Click Brochure Link *** (id:61852)
Robin Hood Realty Limited
