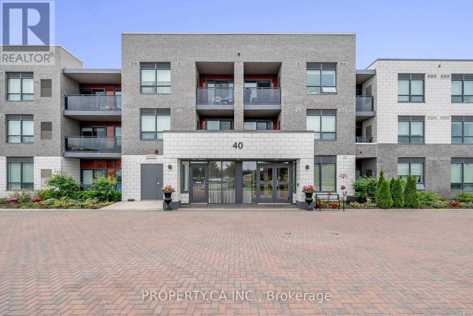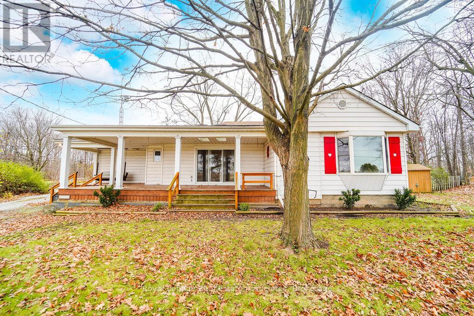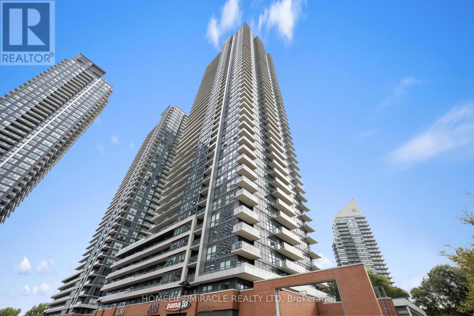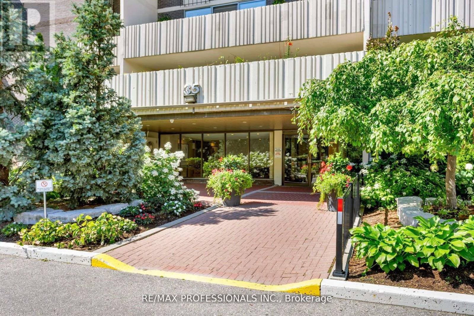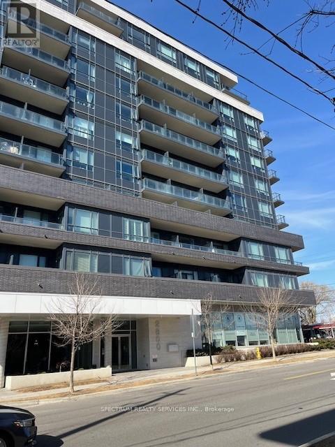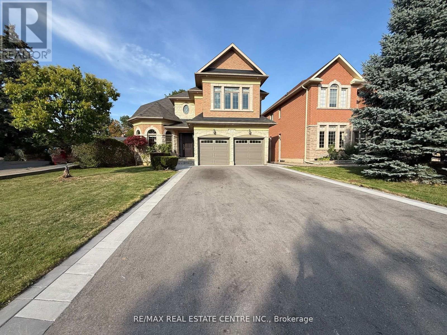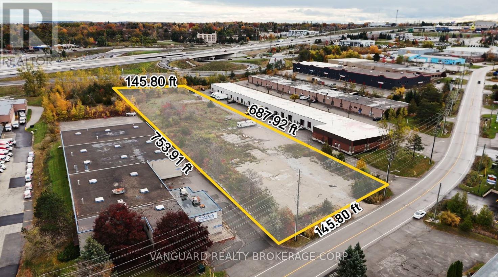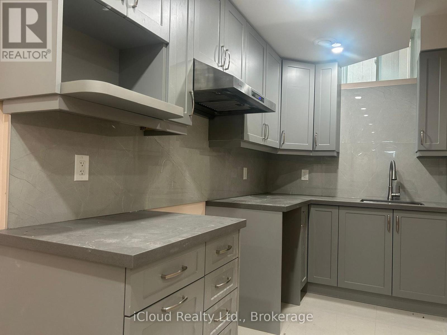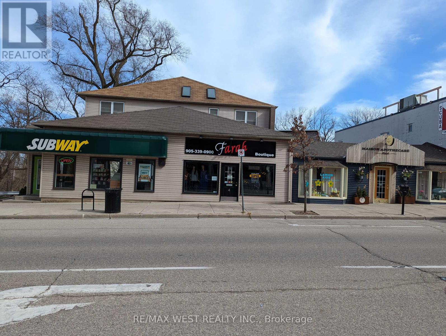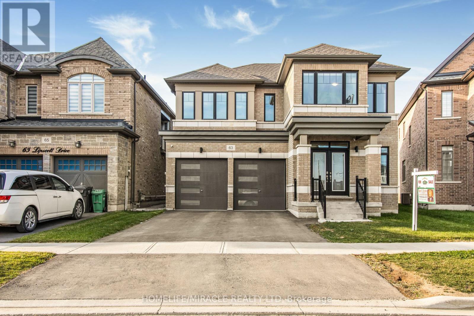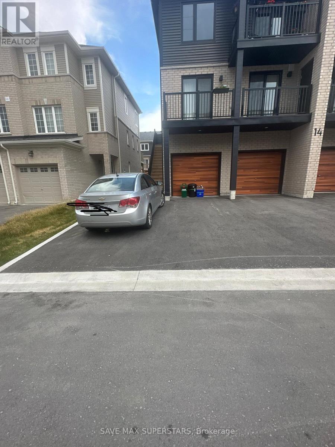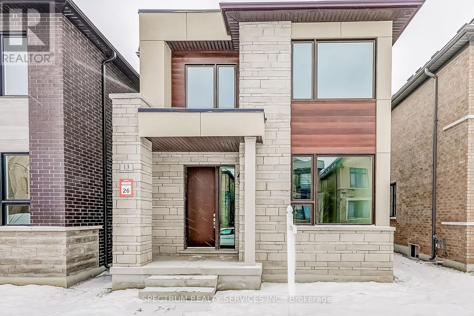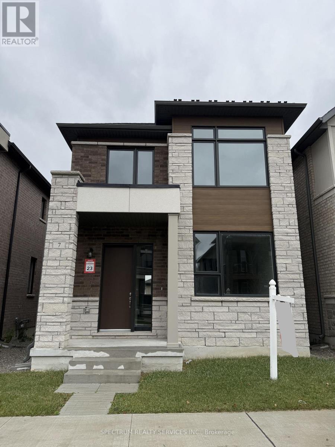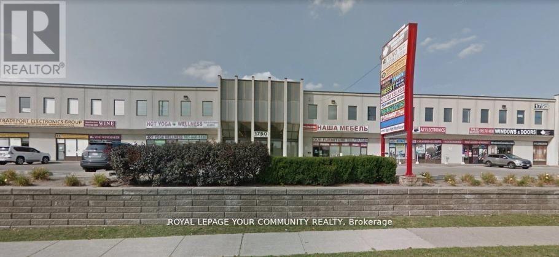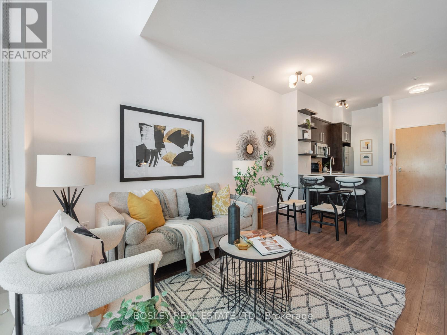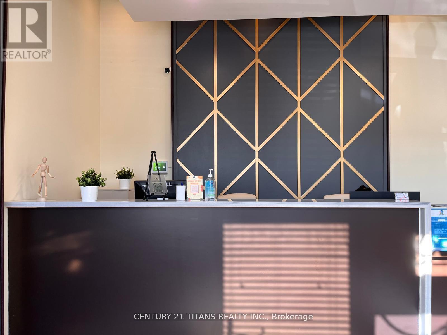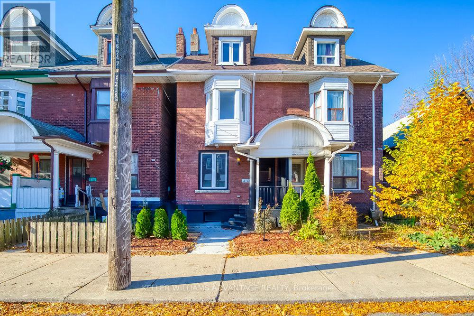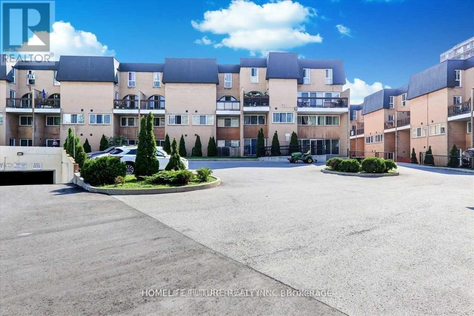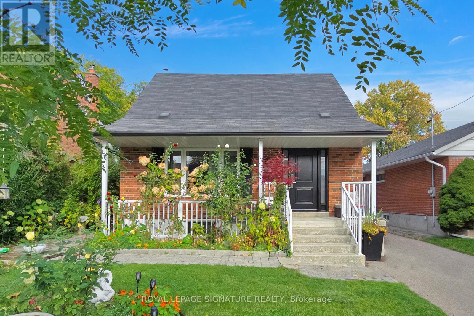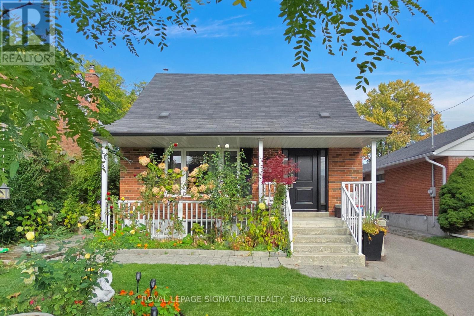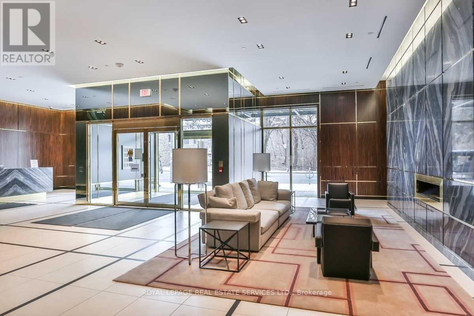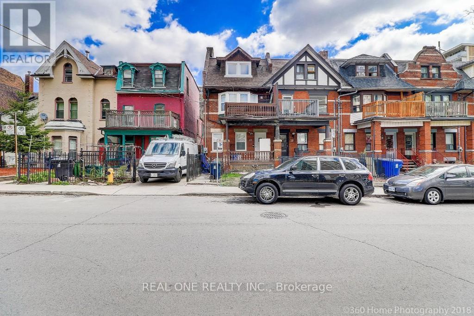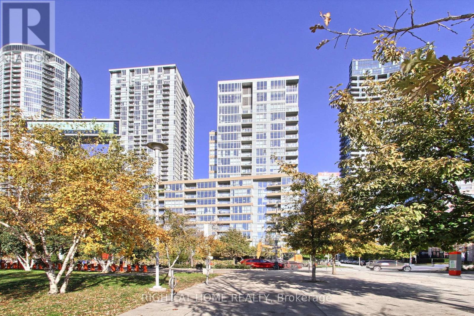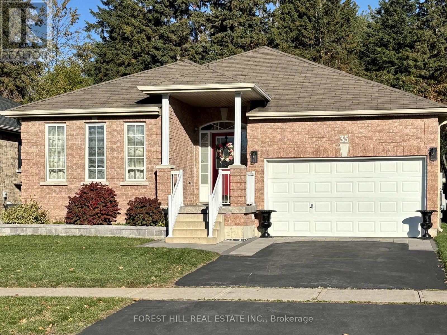109 - 40 Via Rosedale Road
Brampton, Ontario
Beautiful 1 Br. Ground Floor Condo Apt, Located In The Sought After Gated Adult Golf CommunityOf Rosedale Village. Open Concept Layout, Hardwood Floors Thru-Out, Quartz Counters In Kitchen, Huge Master Bedroom W/ W/I Closet. Living Room W/ W/O To Balcony & Ensuite Laundry. Unit Has 1 Locker & 1 Parking. Move In & Enjoy The Great Club Amenities 9 Hole Executive Golf Course, Club House W/ Indoor. (id:61852)
Property.ca Inc.
3364 Burnhamthorpe Road W
Oakville, Ontario
Premium Rural Lot in North Oakville! Perfect Opportunity To Build Your Dream Home in the Countryside of Oakville! Currently A Spacious 3Br, 2.5 Bath Bungalow Sits On A 0.924 Acre Property Close To Hwy 25 and 407 With Rentable Access to 2.3 Acres Of Land Behind the Property. Also A Short Drive to Shopping, Public Transit And The Newly Built Hospital. Addt'l Structures Include Garage/Wrkshp 220 Amp, Barn W/3 Stalls & Storage Shed. **EXTRAS** ADDITIONAL 2.3 ACRES LEASED FROM HYDRO ONE. (id:61852)
Royal LePage Real Estate Associates
2004 - 2220 Lakeshore Boulevard W
Toronto, Ontario
Stunning 2-Bed, 2-Bath Corner Unit on the 20th Floor at Westlake 2! Enjoy breathtaking lake, city & park views from your large private balcony with unobstructed northwest exposure. Bright, spacious layout with 9 ceilings, floor-to-ceiling windows, and fresh paint throughout. Modern kitchen with stainless steel appliances and ample storage. Primary bedroom features a walk-in closet and ensuite. Includes 1 parking space & 1 locker, plus all window coverings & light fixtures. Luxury amenities: Concierge, gym, pool, sauna, party room, theater, BBQ terrace, and more. Steps to 24hr Metro, Shoppers, Starbucks, restaurants, transit, and the waterfront. Live in one of Toronto's most vibrant lakefront communities! (id:61852)
Homelife/miracle Realty Ltd
510 - 35 Ormskirk Avenue
Toronto, Ontario
Refined Swansea Living. A spacious, open-concept condo spanning two bright, airy floors, featuring a private balcony overlooking the beautifully maintained grounds of 35 Ormskirk Ave. Recently renovated with both style and function in mind, the main floor showcases a modern kitchen, seamlessly connected to an inviting living and dining area perfect for entertaining and family gatherings. A notable highlight is the main floor bedroom with an ensuite, which also makes an ideal home office. Upstairs, you'll find two generously sized bedrooms, a four-piece bathroom with a custom vanity, and highly sought-after upper-level laundry for added convenience. The primary suite boasts a large walk-in closet and tranquil views, while a versatile bonus space offers endless potential as a den, home studio, or storage area. Additional upgrades include a central air conditioning system, a contemporary kitchen with stainless steel appliances, updated bathrooms, flooring, doors, and trim. All-inclusive maintenance fees cover cable and high-speed internet. Amenities include a pool, sauna, gym, private park, tennis courts, security guard, and visitor parking. Located in a prime area close to High Park, Cheese Boutique, Grenadier Pond, and Lake Shore Waterfront Trails. Within the Swansea and Humberside CI school districts, with easy access to TTC, Lake Shore, Queensway, and the Gardiner Expressway. (id:61852)
RE/MAX Professionals Inc.
409 - 2800 Keele Street
Toronto, Ontario
Location, Location Location Welcome To 2800 Keele St The Heart Of North York Neighbourhood Area Offering Designed City Living Which Offers 1 Bath Open Concept Layout, 9'" Ceiling Laminate Flooring Open Balcony, Great View Of The City Sky Line. This Building Features Roof Top Patio With BBQ Station, Sitting Area, Gym, Party Room All On The 7th Floor, Surrounded With All Your Amenities. Public Transit. Shopping, Schools, HWY 401, 400, Hospital, Close To York University, Yorkdale Shopping Mall And Sheridan Mall Are all At Your Finger Tips. Bachelor Unit. (id:61852)
Spectrum Realty Services Inc.
4273 Hickory Drive
Mississauga, Ontario
Fully furnished home. Escape the ordinary with this spectacular sun-filled, renovated executive home. Rarely offered with 2 primary suites: the 1st primary bedroom, on the main floor, offers an ensuite and walk-in closet, and the 2nd primary bedroom on the 2nd floor, features a 5 pc ensuite with jacuzzi, separate shower, make-up counter and his and her walk-in closets. Three additional large bedrooms, all with hardwood floors. A grand foyer with spectacular ~ 18' high ceilings with an impressive chandelier leads to the main floor with a ~ 9' ceiling, gorgeous new hardwood floor throughout & staircase. Sun-drenched open concept living /dining room with large windows. Gourmet kitchen with granite countertops, breakfast area and walk out to a large yard. Huge family room with crown moulding and gas fireplace. The finished open concept basement is perfect for entertaining. An additional room next to a 3 pc bathroom with an oversized glass shower can be used as an additional space to relax, work, exercise or could be used as an additional bedroom. The garage has ample space for your vehicles. Landlord is open to long or short-term lease. Excellent Location, short drive to Toronto, Pearson International Airport, major highways, shopping, park, schools. All utilities are extra. (id:61852)
RE/MAX Real Estate Centre Inc.
53 Morrow Road
Barrie, Ontario
Prime Industrial Building Lot Facing Highway 400 in Central Barrie. Exceptional exposure and accessibility-just minutes from the Highway 400/Essa Road interchange. This rare offering provides an excellent opportunity to develop an industrial or commercial building with maximum highway visibility. Zoned Highway Industrial (HI), permitting outside storage and a wide range of industrial and commercial uses. Ideal for investors, developers, or end users seeking a strategic location in one of Barrie's most active industrial corridors. Municipal Services (water & sanitary) Are At The Lot Line. (id:61852)
Vanguard Realty Brokerage Corp.
Basement - 63 Beacon Hill Drive
Brampton, Ontario
Professionally finished BRAND NEW Legal 2 Bed & 1 Bath Unit in a Great Neighbourhood. Generously Sized Bedrooms. Kitchen includes Brand New S/S Range & S/S Fridge. Steps away from Public Transit, Parks & Groceries. Close to all the amenities. All utilities included. (id:61852)
Icloud Realty Ltd.
96 Forsythe Street
Oakville, Ontario
Immaculate upper floor office space located steps to Downtown Oakville. Recently renovated and updated vinyl flooring throughout. Excellent layout with 5 private offices, 1 boardroom, 1 reception area and 1 shared open office space. Includes one 4-piece washroom with shower/tub, kitchenette with fridge. Bright windows throughout the space. (id:61852)
RE/MAX West Realty Inc.
63 Lipscott Drive
Caledon, Ontario
Welcome to this elegant, 2 year old house offering nearly 3500 SQFT of luxurious living space, nestled on one of the most desirable family oriented neighborhoods. This beautifully crafted residence features 5 generous size bedrooms, each complete with ensuite ensuring comfort and privacy for the whole family. Upgrades throughout the house! Hardwood, Quartz countertops, Premium Tiles and a Legal Builder built Side Entrance! The main floor office can easily serve as a 6th bedroom for guests or extended family. The open concept dining area offers a perfect space for formal gatherings. A grand great room adorned with elegant ceilings and a cozy fireplace, perfect for relaxing and entertaining. The house ornamented with a chef inspired kitchen, outfitted with quartz countertop and spacious breakfast area with a walkout to a huge backyard. The modern Bedroom boosts a spa like 6 piece ensuite and spacious for ultimate comforts. Located just minutes from top rated schools, recreation centers, Public transit and Scenic Parks. With quick access to Hwy10, Mayfield Rd, McLaughlin Rd comminating is effortless. Additional features includes double car garage, Parking space for 6 vehicles, Unfinished Basement offering potential. Upgraded Lot for ultimate space and Privacy! (id:61852)
Homelife/miracle Realty Ltd
1 - 14 Wagon Lane
Barrie, Ontario
Welcome to Unit 1 of 14, wagon Lane. This stunning unit offers exceptional features like Backyard, ensuite laundry and low monthly maintenance. Less then 5 mins drive to SOUTH BARRIEGO station and it is few mins away from Friday harbor, Restaurants and Bars, parks and public transport, Currently it is tenanted and will be vacant on closing. Don't miss out the opportunity to own this unit in friend (id:61852)
Save Max Superstars
13 John Rolph Street
Markham, Ontario
Brand New Quality Lindvest Built Single Detached Home in South Cornell. This home features a double car garage with many upgrades such as hardwood floors on main and second floor, oak stained staircase, granite in kitchen and backsplash, granite in bathrooms, 200 amp, A/C, upgraded trim and baseboards, 9ft floor and smooth ceiling on main floor, and many more. Full Tarion Warranty. (id:61852)
Spectrum Realty Services Inc.
7 John Rolph Street
Markham, Ontario
Discover this stunning 2,148 Sq Ft newly-built home in the heart of one of Markham's most sought-after neighborhoods. Bright and inviting thanks to it's East facing frontage, this residence welcomes the morning sun and offers a beautiful start to each day. Inside, elegant hardwood flooring lends a refined yet warm feel throughout the main living spaces, while full air-conditioning ensures comfort during summers warmer months, Move-In ready and crafted with modern family-living in mind, this home is situated in a vibrant, brand-new community offering all the amenities, green spaces and conveniences you're looking for - the perfect place to begin your next chapter. Full Tarion Warranty. (id:61852)
Spectrum Realty Services Inc.
216 - 1750 Steeles Avenue W
Vaughan, Ontario
Directly across from Big Box Home Depot. TTC & YRT at the door (id:61852)
Royal LePage Your Community Realty
Th 1 - 1048 Broadview Avenue
Toronto, Ontario
Townhouse-style living meets condo convenience in this spacious 1 bedroom + den, 2 bathroom end unit at 1048 Broadview Ave. With nearly 800 sq ft, soaring 20' ceilings, and dramatic two-storey windows, the space feels bright and airy. The main level offers an open-concept living/dining area, kitchen with breakfast bar, convenient powder room, and rare dual entrances with direct street access or through the building. Upstairs, the bedroom features double closets, a renovated ensuite bath, and an open den perfect for a home office. Freshly painted with plenty of bonus storage throughout, plus parking and locker included. Steps to groceries, TTC, and the many shops and restaurants along The Danforth. (id:61852)
Bosley Real Estate Ltd.
B - Room 2 - 36 Salem Road
Ajax, Ontario
EXCELLENT OPPORTUNITY to grow your client base in a highly reputable and well-established medical clinic located in Prime Ajax. We have bright, private treatment rooms available for rent, perfect for dedicated healthcare and wellness professionals looking to expand their practice. Benefit from built-in client traffic and interdisciplinary cross-referrals with our current trusted team. SUITABLE PROFESSIONS: General Physicians, Nurse Practitioners, Med Spas, Chiropractors, Podiatrists, Dietitian/Nutritionists, Orthotics/Prosthetics Specialists, Sports Medicine Physicians, Orthopedic Specialists, Occupational Therapists (OT), and Speech Therapists. SUPPORTIVE TEAM CULTURE | PRIME LOCATION | READY FOR IMMEDIATE OCCUPANCY. (id:61852)
Century 21 Titans Realty Inc.
218 Broadview Avenue
Toronto, Ontario
Opportunity awaits! Look no further than this big, bright, fabulous 3 unit, 2 and 1/2 storey Victorian home w/amazing income potential in amenity-rich, ultra-convenient location. Beautifully renovated luxurious 2-storey apartment on top two levels with 2+1 bedrooms (living room can be configured as 3rd bedroom), hardwood floors, two full baths, kitchen w/modern appliances, and separate AC units on each of the top floors. Main floor 1 bedroom apartment with living area, large eat-in kitchen, & 4 pc bath. 1bedroom basement apartment with kitchen & bathroom & sep entrance at rear. Laundry in basement. 1parking space at back via laneway drive. Bustling & rapidly developing neighbourhood steps from Leslieville, Riverside & Corktown. So much development in adjacent Queen/Broadview, along w/ nearby emerging Ontario Line. Huge future upside! ***EXTRAS*** Pedestrian & cyclist friendly, and TTC stops at doorstep! Easy stroll to Riverdale Park, fantastic trails, community/recreation centre and countless boutiques, eateries, and services of Queen Street,The Danforth, and Chinatown East! (id:61852)
Keller Williams Advantage Realty
2085 - 100 Mornelle Court
Toronto, Ontario
Great Location Morningside/Ellesmere/401 Renovated 3 Bedrooms Condo Townhouse, Modern Luxury And Convenience Updated Kitchen With Pantry, Fresh Paint With 3 Refreshed Baths, Updated Window, Patio Doors, Energy-Efficient Lights, And Closet Doors On The Main Level. Enjoy The Convenience Of 1 Underground Parking Spots. Strategically Located Near Uoft (Scarb. Campus) Centennial College, West Hill Collegiate, Hwy 401, Transit, Hospitals, Shopping, And More. This Property Offers The Best Price And Value For A 3 Bedroom Unit In Gta Near Hwy 401. Don't Miss This Rare Opporturnity To Experience Convenience And Style. (id:61852)
Homelife/future Realty Inc.
68 Christina Crescent
Toronto, Ontario
Stunning Renovated 3+1 Br On Premium Lot and Street, Professionally landscaped yard, plenty of Parking Features Include: Hardwood Floors Throughout, Renovated Detached Garage Roughed In With Power And Water. Great Location Nestled In The Desired Wexford-Maryvale, Near Schools,Public Transit, Shopping And Many More! Minutes Away From 401. (id:61852)
Royal LePage Signature Realty
68 Christina Crescent
Toronto, Ontario
Stunning Renovated 3+1 Br On Premium Lot and Street, Professionally landscaped yard, plenty of Parking Features Include: Hardwood Floors Throughout, Renovated Detached Garage Roughed In With Power And Water. Great Location Nestled In The Desired Wexford-Maryvale, Near Schools,Public Transit, Shopping And Many More! Minutes Away From 401. (id:61852)
Royal LePage Signature Realty
304 - 3018 Yonge Street
Toronto, Ontario
Stylish Executive Suite In Midtown. Fully Furnished. available Immediately. Sun-Filled West Facing Unit, With Parking And Locker. Huge Floor To Ceiling Windows. Suitable For Professionals On Contracts, Separations, Ttc & Subway Outside Your Doorstep, Grocery Store, Great Restaurants, Top Rated Schools, Rooftop Pool And Jacuzzi W/ Skyline Views, Bbq And Fitness Room. Bike Lockers. (id:61852)
Royal LePage Real Estate Services Ltd.
21 Homewood Avenue
Toronto, Ontario
Very profitable investment in downtown Toronto. licensed legal rooming house with bed & breakfast potential, excellent location in rapidly developing area near all amenities and tourist attractions, close to universities, colleges, shopping. 10 self-contained units, each with bathroom and fridge, plus separate 3 bedroom legal basement apartment. (id:61852)
Real One Realty Inc.
829 - 10 Capreol Court
Toronto, Ontario
This 1+1, SUPER Rare 2 bath suite in City Palace PARADE located in most prime location of Downtown Core.The unit comes with new stainless steel appliances, vinyl floors , Quartz countertops and backsplash and a fully custom 7' kitchen island with extra pantry space and so much more!ample built-in storage space in the combined dining and kitchen areas making your space clutter-free. Step out onto the lovely balcony with south views overlooking the courtyard. The primary suite is highlighted with a large closet and a modern 3 piece ensuite. The versatile den is perfect for a home office or an additional sleep space. Extensive 3 Levels Of club Parade Amenities - Pool, Sauna, Gym, Party Room, Movie Theatre, Billiards, Squash Crt, Dance Studio, Spa And More! Steps To The Lake, Supermarket, Restaurants, Lively Marinas, Waterfront Parks An Ttc, Rogers Centre, Scenic Parks, Banks, Jean Lumb Public School, Toronto Public Library & Canoe Landing Community Recreation Centre! (id:61852)
Right At Home Realty
35 Sweetnam Drive
Kawartha Lakes, Ontario
Welcome to 35 Sweetnam Drive - a beautifully maintained 3-bedroom, 2-bath bungalow with high ceilings and a bright, open-concept layout. The eat-in kitchen boasts updated appliances (2022) and flows effortlessly into the living area, creating a spacious, airy feel throughout. Enjoy a professionally landscaped backyard retreat (2024), perfect for relaxing or entertaining. Located in a quiet, desirable neighbourhood close to all amenities - this home offers style, comfort, and move-in-ready convenience. (id:61852)
Forest Hill Real Estate Inc.
