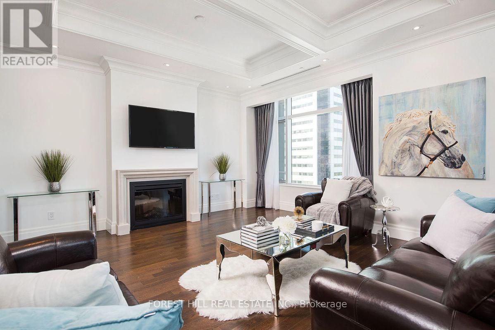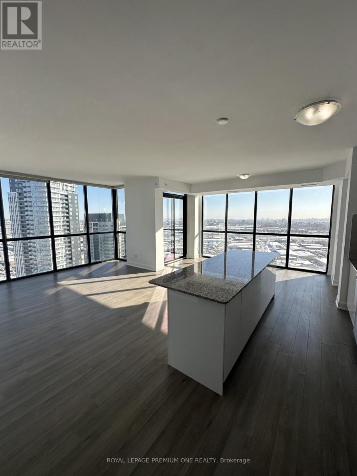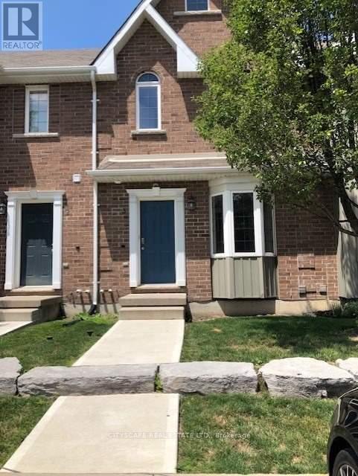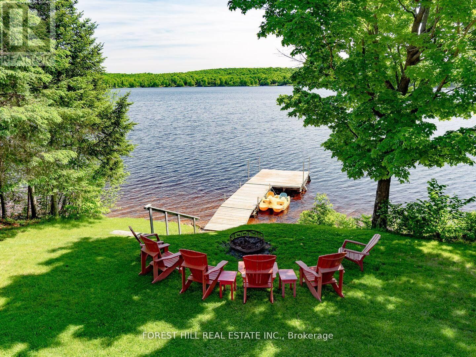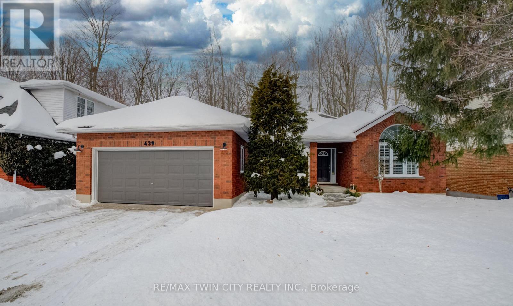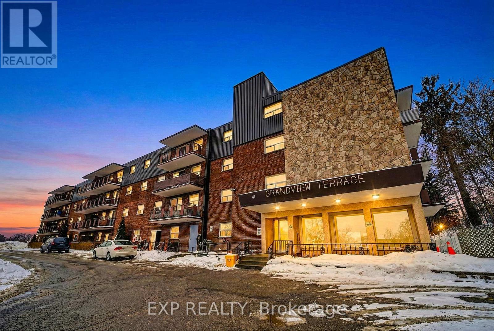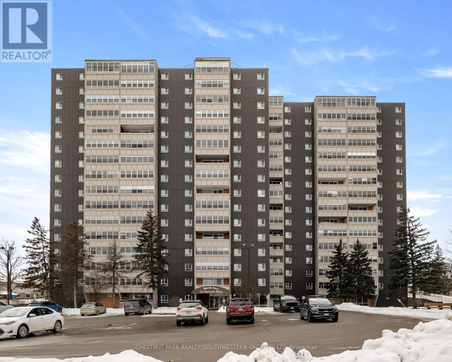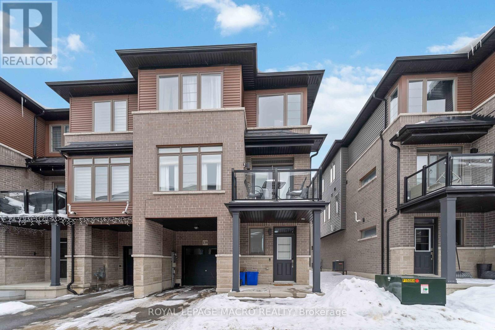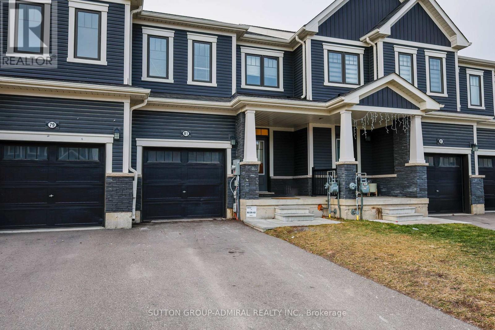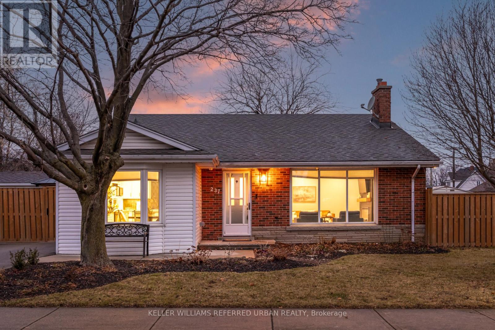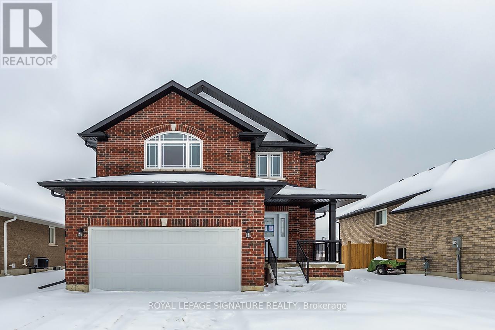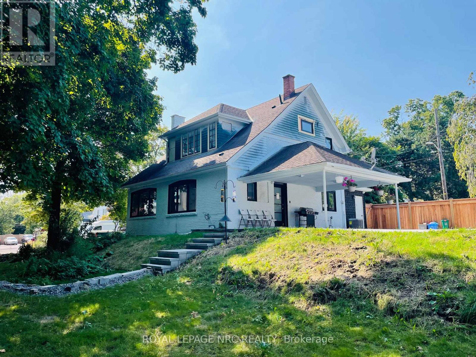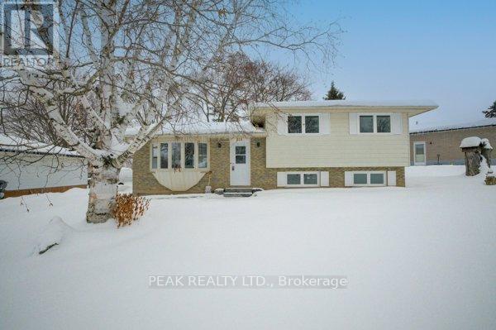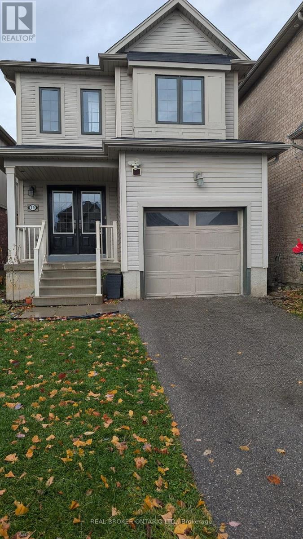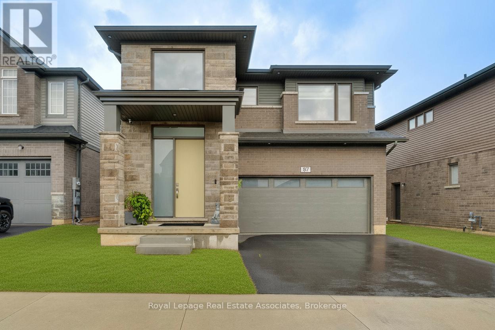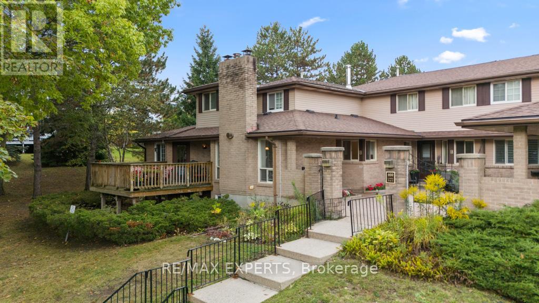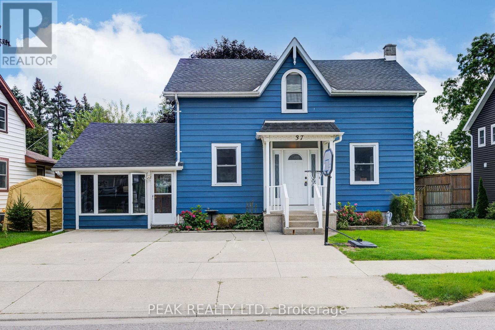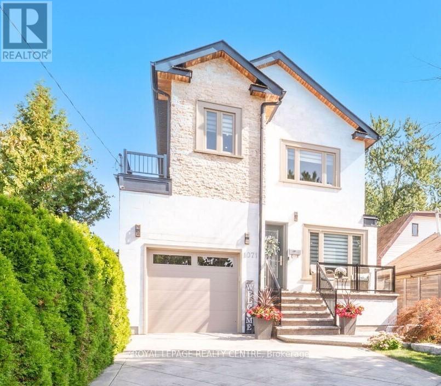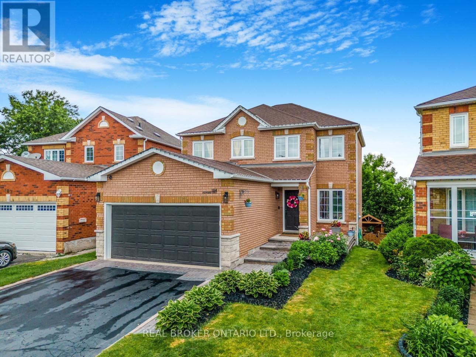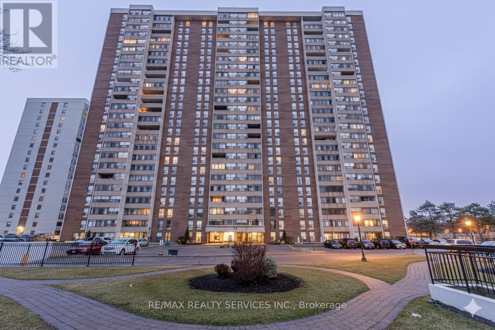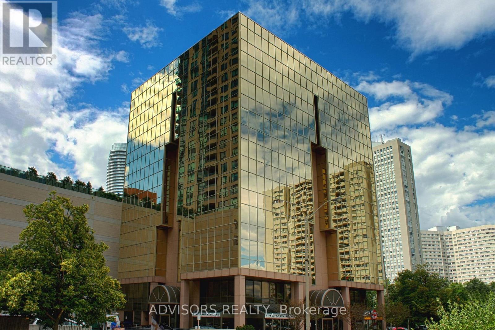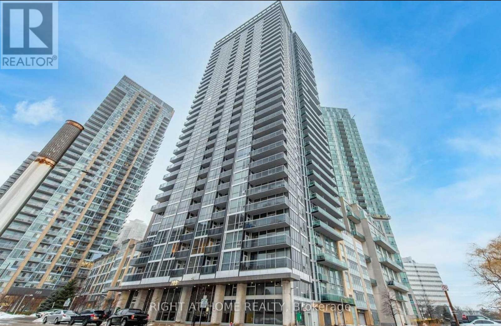4601 - 311 Bay Street
Toronto, Ontario
Luxurious Executive Corner Unit at The St Regis Residences! Boasting 2068 Sq.Ft with Coffered Ceilings, Wainscotting, Hardwood & Marble Flooring. The Functional Layout Features 2 Spacious Bedrms, Open Concept Den, & 3 Bathrooms. The Primary Bedroom Retreat Offers Generously Sized Double Closets & Spa-Like 6pc. Ensuite W/ Large Free Standing Tub & Heated Floors. Reside In The Heart Of Toronto's Financial District. Superior In Quality & Finishes Boasting Stunning Skyline-Views. Great Selection of 5 Star Restaurants Both In The Hotel And Steps Away. Valet And Concierge, Fabulous Pool, Spa And Sky Lobby. This Unit is a must see! Easy to visit with 48hrs notice. (id:61852)
Forest Hill Real Estate Inc.
3002 - 2910 Highway 7 Road
Vaughan, Ontario
Welcome to EXPO CITY II, where modern design meets unmatched convenience. This bright and spacious 2-bedroom, 2-bathroom residence offers approximately 1,053 sq. ft. of thoughtfully designed living space, featuring a desirable split-bedroom layout, 9-foot ceilings, and floor-to-ceiling windows with stunning southeast exposure that fills the unit with natural light. The open-concept living and dining area flows seamlessly into a sleek contemporary kitchen, complete with oversized quartz countertops, stainless steel appliances, and ample storage-ideal for both everyday living and entertaining. Step onto the open balcony and enjoy panoramic city views from the 30th floor. This move-in-ready unit includes ensuite laundry, an owned locker, and one owned underground parking space for added convenience. Finished with quality materials throughout, the suite blends comfort, functionality, and modern style. Unbeatable location at Highway 7 & Jane Street, just steps to the subway, minutes to Highway 400, a major hospital, shopping, dining, and all essential amenities. Perfect for professionals or families seeking upscale urban living in the heart of Vaughan. A rare opportunity to lease a premium condo in one of Vaughan's most sought-after communities. (id:61852)
Royal LePage Premium One Realty
3 - 68a Main Street
Haldimand, Ontario
Beautiful 2 Storey Townhouse Featuring A Bright Open Concept Layout. The Spacious Eat-in Kitchen Flows Seamlessly into Large Living Room With Walkout Access To The Backyard. The Home Offers Hardwood Flooring And Fully Finished Basement with Laundry And Additional Storage Space. Close to Downtown Shopping District, Schools And Parks. A Must See. (id:61852)
Cityscape Real Estate Ltd.
135 Buckvale Drive
Mcmurrich/monteith, Ontario
Discover "The Getaway" a meticulously renovated 4 season lakeside cottage, offering opulent interiors and awe-inspiring panoramic vistas of Buck Lake. Delight in outdoor escapades with water toys, a dock, and a sandy lake entry for leisurely swims. Unwind in the indulgent hot tub or gather around the inviting fire pit under starry skies. With 4 bedrooms, 2 bathrooms, and tranquil surroundings, The Getaway ensures an unparalleled retreat for those seeking the quintessential cottage experience. Enjoy serene views of the lake through expansive windows spanning the entire front of the dining and kitchen area, bathing the space in natural light. Step onto the deck to soak in the breathtaking scenery, or unwind in the large HOT TUB nestled amidst the tranquil surroundings and relax in the new wood burning SAUNA. The Getaway is full furnished with all furniture, TVs, kitchen supplies and accessories. Situated just 20 minutes west of Huntsville, Buck Lake offers quiet enjoyment and fantastic fishing. This private lot offers 100' water frontage, year round access, a newly Paved driveway, and New Roof. (id:61852)
Forest Hill Real Estate Inc.
439 Northlake Drive
Waterloo, Ontario
Rare Opportunity Bungalow With Over 3,000 Sq Ft of Living Space in the Desirable North Lakeshore neighbourhood that Backs onto Gorgeous Greenspace. Beautiful Hardwood throughout the Main Floor. Updated Spacious Kitchen includes Quartz Counters, Stainless Steel Appliances and a Large Pantry Cupboard. Living Room Features a Stunning Gas Fireplace and Beautiful Views. From the Eat-In Area You can Access a Large Deck Where You can Enjoy Nature in Your Own Backyard! The Dining Room is Separate. Large Main Bedroom has a Lovely Arch Window, Walk-in Closet and Updated 4 pc Ensuite with Double Sinks and Walk-In Shower. Main Floor also has Powder Room, 2 Large Bedrooms and a 4 pc Bath. Lower level is Newly Carpeted with a Big Bedroom and Updated 3 pc Bathroom. Huge Family Room is Full of Possibilities. Laundry Room has Handy 2nd Staircase to the 2 Car Garage. Walk or Bike on the trail behind Your House to St. Jacobs Market. This is Cottage Living in the City!! (id:61852)
RE/MAX Twin City Realty Inc.
419 - 41 Sutherland Street W
Haldimand, Ontario
Fully renovated 1 bedroom 1 bath apartment apartment for lease in Caledonia. Kitchen has brand new stainless steel appliances and quartz countertops. No Carpet! Walking distance to amenities. Please note: the online portal Singlekey will be used to check credit. (id:61852)
Exp Realty
1005 - 225 Harvard Place
Waterloo, Ontario
Located on the 10th floor of Bluevale Tower in East Waterloo, this large one-bedroom unit offers northeast views and a comfortable layout. The building is well managed and known for its strong community. It is conveniently located near Glenridge Zehrs, with easy access to the expressway and everyday amenities. While close to the universities, it is not a student-focused building, making it a good fit for professionals or downsizers. All utilities, including hydro, heat, and water, are included in the condo fees, keeping monthly costs predictable. Building amenities include separate men's and women's gyms with saunas, a woodworking shop, a tennis court, and underground parking. The unit has been freshly painted with several updates already completed, offering a move-in-ready option. (id:61852)
Chestnut Park Realty(Southwestern Ontario) Ltd
139 - 61 Soho Street
Hamilton, Ontario
Welcome to 61 Soho Street, Unit 139 - a stylish end-unit townhouse offering modern design and an abundance of natural light. With extra windows exclusive to the end unit, this home feels bright, airy, and welcoming throughout. The open-concept main level features sleek, contemporary finishes, a modern kitchen, and comfortable living and dining spaces perfect for everyday living and entertaining. Upstairs, enjoy well-appointed bedrooms and bathrooms designed with both function and style in mind. Move-in ready and ideally located close to parks, schools, shopping, transit, and quick highway access - this is modern townhouse living at its best. (id:61852)
Royal LePage Macro Realty
81 Oaktree Drive
Haldimand, Ontario
Welcome to your new home! This two-storey freehold townhome is located in the community of Haldimand (Caledonia). It features a bright and open-plan main floor with an open concept living area and breakfast area, ideal for everyday living and entertaining. The living space flows naturally, creating a spacious feel throughout the ground level with walk-out to your private, fully fenced yard. Enjoy 9-ft ceilings at the main floor! The second floor offers a well-appointed primary bedroom with a built-in ensuite, along with two additional spacious bedrooms and a full three-piece washroom. This layout provides comfortable private space for family, guests or a home office. This home is also situated within walking distance of the Caledonia Soccer Complex - it really makes recreation and community activities close at hand. Plus, there are nearby schools (your kids can safely walk to and from), grocery stores (Food Basics and Zehrs Caledonia), and other everyday amenities (Tim Hortons), making it a practical choice for growing families and commuters alike. Estimated at around 1,618 sq ft with 3 bedrooms and 3 washrooms (includes 1 powder room on main floor) in total, offering you a generous interior space. The Caledonia area of Haldimand County is known for its small-town charm with access to local schools, parks, shops, and services, while still being within reach of larger urban centres. Whether you're working in Brantford or Hamilton, this home offers a highly convenient in-between location, allowing for easy, stress-free access to both cities. And flying within Canada or overseas is easy, with Hamilton International Airport only about a 10-minute drive away-quick, convenient, and hassle-free for you! (id:61852)
Sutton Group-Admiral Realty Inc.
237 Hoover Crescent
Hamilton, Ontario
One look at Hoover and you'll want to call the mover! - Welcome to 237 Hoover Cres. This beautifully renovated three bedroom backsplit situated on the Hamilton Mountain blends modern finishes with comfort and style for everyday living and perfect for young families or downsizers. Upon entering you're greeted with a spacious and bright living room with a cozy electric fireplace and built in storage. The fully renovated eat-in kitchen by EnjoyHome features ample counter space, stainless steel appliances, large sink, reverse osmosis drinking water system, pot filler and more. Upstairs are three generous sized bedrooms, and a four piece bathroom with a brand new vanity and tub/shower. The lower level contains an oversized family room with built in storage, a spacious laundry room with a walk up, an additional bathroom, and finally an expansive crawl space for more storage than you'll need. Located on a corner lot, you'll have double the amount of yard space and double the outdoor sheds! The newly landscaped south side yard has an upgraded shed, new sod, canopy and children's play area. At 237 Hoover Cres. you'll enjoy close proximity to parks, schools, shopping, public transportation, and everyday amenities. Whether you're running errands, heading downtown, or enjoying nearby green spaces, everything you could possibly need is just a few minutes away. Don't let yourself miss out! (id:61852)
Keller Williams Referred Urban Realty
37 Maryann Lane
Asphodel-Norwood, Ontario
Discover this stunning new-build detached home at 37 Maryann Lane in Asphodel-Norwood, offering over 2,700 sq ft of luxurious living space above grade, plus a fully finished 1,200+ sq ft basement for a total of more than 4,000 sq ft. This 2-storey gem boasts high-quality finishes throughout, including hardwood floors on the main level and carpeted bedrooms upstairs.The open-concept main floor features a spacious kitchen with stainless steel appliances, a bright breakfast area, formal dining room, den, and a great room with a cozy fireplace-perfect for family gatherings. Upstairs, find four generous bedrooms, including a luxurious primary suite with a 5-piece ensuite, and two bedrooms sharing a Jack-and-Jill bathroom, plus another full bath. The finished basement adds versatility with a fifth bedroom, living area, and a 3-piece ensuite, ideal for guests or an in-law suite.Outside, enjoy a large private deck in the backyard for entertaining, backed by a spacious double-car attached garage and ample parking.Nestled in the charming community of Norwood, part of Asphodel-Norwood township near Peterborough, this location offers a peaceful rural lifestyle with breathtaking natural beauty, well-groomed walking trails, and beautiful parks. According to local insights, families are flocking here for its welcoming spirit, exceptional schools, vibrant economy, and proximity tourban amenities - just 20 minutes from Peterborough. With explosive growth in housing and business, Norwood is booming as an affordable, serene escape from city life, making it an ideal place to call home. Priced at $729,000-don't miss this opportunity! (id:61852)
Royal LePage Signature Realty
5341 River Road
Niagara Falls, Ontario
This large nearly half-acre lot is just a 10-minute walk from the famous Niagara Falls and popular attractions. Recently updated in 2023, the property features a new heating and cooling system, modern appliances, and refreshed kitchen and bathrooms-ready for you to move in.The spacious land has great potential for development, including the option to add more units. Whether you're looking for rental income, a home with a view, or a solid investment, this prime location near Niagara Falls is an opportunity you won't want to miss! (id:61852)
Royal LePage NRC Realty
659 Gladstone Drive
Woodstock, Ontario
THIS HOME IS A MUST SEE! Welcome home to modern, move-in-ready living in desirable North Woodstock. This beautifully updated family home is sure to impress, offering a prime location in one of the area's most sought-after neighbourhoods. The main floor features a bright, open-concept design where the spacious living room seamlessly connects to the dinette and an impressive eat-in kitchen. Renovated in 2024, the kitchen showcases quartz countertops, contemporary cabinetry, and stylish new fixtures-perfect for both everyday living and entertaining. The finished lower level offers outstanding versatility, ideal for a potential in-law suite, recreation room, or games area, and is complemented by a second fully renovated bathroom. Upstairs, you'll find three generously sized bedrooms with ample closet space, along with a beautifully updated full bathroom (2024) featuring modern, thoughtful finishes. Step outside to a large, open backyard-perfect for gardening, entertaining, or family play. A double-wide driveway provides parking for four or more vehicles, adding everyday convenience. Significant recent upgrades include a new high-efficiency two-stage furnace and A/C (2025), nearly all new windows (2024), and a new front door, offering comfort and peace of mind. With low-maintenance living, excellent curb appeal, and thoughtful updates throughout, this exceptional home is truly move-in ready. Simply unpack and enjoy. (id:61852)
Peak Realty Ltd.
48 Dickinson Court
Centre Wellington, Ontario
Regardless of whether you are young or young at heart, this wonderful home offers far more than a place to live, it offers a truly exceptional lifestyle in Elora. Situated on a quiet, child and pet friendly cul-de-sac, this well-maintained backsplit is within walking distance to Elora's historic downtown, renowned art studios and artisan shops, restaurants, and scenic trails. The home welcomes you with a large covered front porch, ideal for relaxing and greeting guests. A 4+ car driveway leads to a 1.5-car garage with access into the house. The open-concept main floor features durable laminate flooring and an inviting layout designed for both everyday living and entertaining. The upper level offers 2 bedrooms, including a spacious principal bedroom with double-door entry, a walk-in closet, and semi-ensuite access to a 4 piece bathroom with a soaker tub and separate shower. The lower level features a large alternative principal 3rd bedroom with a 3 piece bathroom and a comfortable family room with a walkout to the covered sideyard. The separate side entrance is ideal for a future in-law suite or teen suite or using the lower area for a home-based business uses. The fully fenced backyard provides ample space for children, pets and outdoor entertaining. The part-finished basement awaits the new owner's vision and offers excellent storage, along with additional living space suitable for a recreation room or home office. Recent updates include most windows, the garage and exterior doors, and many appliances. Elora is home to the iconic Elora Gorge, limestone quarry, Gorge Falls, and an extensive network of trails both within and beyond the Gorge Conservation Area. The village remains lively year-round, offering fine and casual dining, cultural events, and attractions such as the Grand River Raceway and Casino. The Seller offers a flexible closing, allowing you to immediately begin enjoying this exceptional Elora lifestyle. (id:61852)
Royal LePage Meadowtowne Realty
19 Cromarty Avenue
Haldimand, Ontario
Premium 3-Bedroom Townhouse for Rent in Caledonia, Ontario - Modern Upgrades & Spacious Layout. Discover exceptional rental living in this beautifully upgraded 2-storey townhouse in desirable Caledonia. Perfect for families seeking space, style, and convenience in the Grand River area. 3 generous bedrooms including primary suite with private en-suite bathroom, Hardwood flooring throughout main level for elegant, easy-maintenance living, Granite countertops in updated kitchen with open-concept design, Eat-in kitchen flowing seamlessly into bright living room - ideal for entertaining, Walk-in closet in primary bedroom for ample storage, Large unfinished basement with development potential - perfect for home gym, office, or recreation room. Move-in ready with modern finishes throughout! Location Highlights: Minutes from Highway 6, Grand River trails, local schools, shopping, and Caledonia's charming downtown. Easy commute to Hamilton, Brantford, and surrounding areas. Ideal for professionals, families, or anyone seeking quality rental housing in Haldimand County. Available immediately! (id:61852)
Real Broker Ontario Ltd.
87 Acacia Road
Pelham, Ontario
Built in 2024 by Mountainview Homes, this brick and stone residence offers over 3,000 square feet of thoughtfully designed living space with modern finishes throughout. The main level features a bright, open layout anchored by a striking electric fireplace feature wall in the great room, creating an inviting space for everyday living and entertaining. Wide plank luxury vinyl flooring flows seamlessly across the main floor and continues upstairs through the hallway and family room. The kitchen is both elevated and functional with quartz countertops, a clean white backsplash, and an oversized island ideal for casual meals and gatherings. A private side entrance adds flexibility. Upstairs, a spacious family room provides versatile use as a lounge, media space, or home office. The primary suite offers a peaceful retreat with a walk in closet and spa inspired ensuite. One secondary bedroom includes its own ensuite, while two additional bedrooms share a well appointed Jack and Jill bathroom. A second floor laundry room completes this level. The lower level offers over 1,350 square feet of unfinished space with larger windows and a bathroom rough in, providing excellent potential for future living space.Ideally located in the desirable Fonthill community, this home is steps from the Meridian Community Centre, scenic trails, shopping, gyms, restaurants, pharmacies, and top rated schools, offering comfort, convenience, and lifestyle in one exceptional location. (id:61852)
Royal LePage Real Estate Associates
5 - 460 Beechwood Place
Waterloo, Ontario
This charming and beautifully renovated corner townhome in the sought after Beechwood area, features a spacious interior, with the main bedroom and ensuite bathroom located on the main floor for added convenience. The home boasts a large private terrace, perfect for outdoor entertaining. The finished basement offers additional living space, a laundry area, 2bedrooms, a 3-piece bathroom, Kitchen and direct walkout access to the single garage, providing versatile and practical living options. Residents enjoy exclusive access to an in-ground pool, enhancing the community lifestyle. Whether you're raising a family or looking to downsize in style, this home offers the perfect blend of comfort, privacy, and community. Located just minutes from The Boardwalk, Costco, Sobeys, and only a short drive to Uptown Waterloo and Universities of Waterloo, it combines modern updates with an excellent location. (id:61852)
RE/MAX Experts
37 Decew Street W
East Zorra-Tavistock, Ontario
Discover an exceptional family home in a prime location! This charming 1.5-story residence boasts 3 bedrooms, 1.5 baths, and close to 2000 sq. ft. of comfortable living space. Its sought-after setting places you within walking distance of downtown Tavistock, local schools, parks, and all the amenities this family-friendly community offers. Commuting is a breeze, with quick access to Kitchener-Waterloo and Stratford. Step inside to a spacious main floor that includes a welcoming living room, leading into a large, bright, and recently renovated kitchen. From here, a convenient walk-out leads to a deck overlooking your private, deep, and fenced mature yardperfect for outdoor entertaining or family fun with above ground pool. The main level also features a newly renovated bathroom complete with a stunning walk-in shower. One of this home's most exciting features is the converted garage, now a flexible additional living space. Currently used as a rec room, it also offers a walk-out to the rear yard, making it ideal for a granny flat, a home-based business (like a hair salon), or a dedicated home office. Upstairs, you'll find four generously sized bedrooms, including a massive master bedroom with stylish laminate flooring. Recent updates include fresh paint throughout the bedrooms, living room, and kitchen. Rest easy knowing the mechanicals are in excellent working order, including a furnace new in 2015/2016 with heat pump. This home truly offers a fantastic opportunity for comfortable family living and versatile space! (id:61852)
Peak Realty Ltd.
116 Stonecroft Way
Wilmot, Ontario
Discover the allure of 116 Stonecroft Way, a beautifully appointed brick bungalow in Stonecroft, New Hamburg's esteemed adult lifestyle community. This home offers the best of both worlds: exceptional privacy on a large, mature lot, combined with immediate access to the community's impressive amenities. Step inside to an inviting open-concept living and dining area, adorned with gleaming hardwood floors. The main level provides convenience with 2 bedrooms and a versatile den. The kitchen, open to the dinette and partially to the living area, features a walk-out to a spacious covered deck with gas BBQ line, ideal for outdoor enjoyment. The finished lower level significantly expands your living space, boasting a generous rec room with a gas fireplace and a 3-piece bath, complete with a walk-out to a lower-level patio. There's also abundant unfinished space, perfect for an additional bedroom or hobby area. This home comes loaded with upgrades, including vaulted ceilings, large bright windows, pot lights, crown moldings, updated insulation, and newer mechanicals and quality roof. As part of this private condominium community, you'll be steps away from the 18,000 sq. ft. recreation centre, offering an indoor pool, fitness room, tennis courts, and 5 km of walking trails. Enjoy quick access to KW, the 401, Stratford, and all major amenities, health care facilities and Theatre and cultural offerings of the area. This exceptional property truly has it all! (id:61852)
Peak Realty Ltd.
1071 Westmount Avenue
Mississauga, Ontario
Welcome To This Exquisite Custom-Built,4 Bdrm,4 Bath Home,Just Steps Away From The Scenic Lakefront Promenade.This Stunning Property Offers 3,597 Sq Ft Of Modern Luxury With Comfortable Living.Step Inside The Open-Concept Main Flr,Where Abundant Nature Light Streams Through Large Windows,Highlighting The Spacious Layout.The Inviting Living Area Features A Cozy,Zero-Clearance Fireplace,While A Striking Floating Glass Staircase Adds A Touch Of Modern Elegance. The Gourmet Chefs Kitchen Is A Culinary Dream,Equipped With Top-Of-The-Line Appliances & A Generous Centre Island.A Convenient W/O From Eat-In Kitchen Leads To A Private Backyard Deck. Upstairs,The Spacious Bdrms Offer Plenty Of Room,With A Convenient 2nd-Flr Laundry Rm.The Luxurious Principal Suite Is A True Retreat,Boasting A Large W/I Closet & A Magnificent 6-Pc Ensuite With A Deep Soaker Tub.The Fully Finished Basement Features 9 Ft Ceilings & Provides Extra Living Space For Recreation.It Includes A Fantastic Games Rm With A Bonus Pool Table,As Well As A Separate Workout Rm With A Mirrored Wall.This Home Is A Rare Find, Offering An Exceptional Lifestyle In A Prime Location.Situated In The Highly Sought-After Lakeview Neighbourhood,This Home Offers An Exceptional Lifestyle Defined By Its Proximity To The Lake & Its Abundance Of Amenities.The Neighbourhood Itself Is A Charming,Established Community Known For Its Tranquil Streets & Easy Access To The Waterfront.Just Steps Away,Lakefront Promenade Park, Offering A Wide Variety Of Recreational Activities Including A Marina,Playgrounds, Splash Pads, & Scenic Walking Cycling Trails.The Area Boasts An Array Of Conveniences,From Excellent Schools To A Variety Of Shops & Restaurants Along Lakeshore Rd. With Easy Access To Major Hwys & Go Train, Commuting Is A Breeze.The Ongoing Lakeshore Village Revitalization Project Promises To Further Enhance The Area With A Vibrant New Waterfront Community. Great Opportunity, Don't Miss Out! (id:61852)
Royal LePage Realty Centre
184 Howard Crescent
Orangeville, Ontario
**Watch Virtual Tour** Nestled in one of Orangeville's most desirable family neighbourhoods, this beautifully upgraded 4-bedroom, 4-bath detached home backs onto a serene park - offering privacy and tranquility with no rear neighbours. Just steps to Island Lake School and the hospital, and moments from Hwys 9 & 10, its a commuter's dream! The open-concept main floor features a spacious eat-in kitchen with quartz countertops, custom cabinetry, and a walkout to a covered deck. The cozy family room offers a gas fireplace and custom maple beam accents. Convenient main floor laundry and inside access to the garage add to the homes functionality. Upstairs, find generously sized bedrooms, including a primary suite with a renovated ensuite and custom-built closets. The fully finished walk-out basement includes a kitchenette, entertainment wall, and custom Murphy bed - perfect for guests or extended family. Extensive updates throughout: new flooring, lighting, custom carpentry, wainscoting, and more. Move-in ready with impeccable attention to detail inside and out! Extensive exterior upgrades include front and rear landscaping, a custom firepit area with clubhouse, interlock with a front seating area, and outdoor lighting. The deck was fully rebuilt with new railings, stairs, foundation, lighting, and TV wiring. Inside, enjoy a redesigned kitchen with added cabinetry, a coffee bar, and stainless steel appliances. A wall was removed to improve flow, and a kitchen island added. Additional main-floor updates include upgraded powder room, custom storage bench, stair railings, and accent walls. (id:61852)
Real Broker Ontario Ltd.
304 - 18 Knightsbridge Road
Brampton, Ontario
Welcome to this Beautiful 3 Bed 2 Bath Condo Apartment ! Fully Upgraded , Clean And Bright Unit Features Laminate Flooring Throughout. Upgraded Large Kitchen With Granite Counter Top, Undermount Sink & Backsplash. Open Concept L Shape Living & Dining Room With W/O To Large Enclosed Balcony. King Size Primary Bedroom With Walk-In Closet And 2 Pc Ensuite Bath. One Of The Biggest Unit In The Building! Great For First Time Buyers! Amenities Include in Building :Outdoor Pool, Gym, Kids Play Area, Party Room, Security ###Great Location ### Close to Bramalea City Centre , Brampton Transit , Go Transit, Schools , Library & TMU School of Medicine Brampton . (id:61852)
RE/MAX Realty Services Inc.
604 - 3660 Hurontario Street
Mississauga, Ontario
This office is graced with expansive windows, offering an unobstructed and captivating street view. Situated within a meticulously maintained, professionally owned, and managed 10-storey office building, this location finds itself strategically positioned in the heart of the bustling Mississauga City Centre area. The proximity to the renowned Square One Shopping Centre, as well as convenient access to Highways 403 and QEW, ensures both business efficiency and accessibility. Additionally, being near the city center gives a substantial SEO boost when users search for terms like "x in Mississauga" on Google. For your convenience, both underground and street-level parking options are at your disposal. Experience the perfect blend of functionality, convenience, and a vibrant city atmosphere in this exceptional office space. (id:61852)
Advisors Realty
1914 - 223 Webb Drive
Mississauga, Ontario
Bright 1 bedroom + den loft in the heart of Mississauga. Luxury corner unit featuring a functional layout with spacious den ideal for WFH , soaring open-to-above living room, and open-concept kitchen perfect for entertaining. Second-level primary bedroom with private ensuite and walk-in closet. Enjoy city views from the private balcony with space for patio furniture. Includes underground parking and large locker. Located in the highly sought-after Onyx building offering premium amenities: gym, yoga studio, pool, sauna/steam room, indoor & outdoor hot tubs, rooftop lounge, and BBQ gardens. Steps to Square One, transit, highways, schools, and more. (id:61852)
Right At Home Realty
