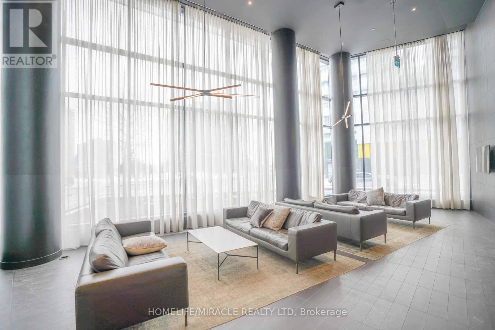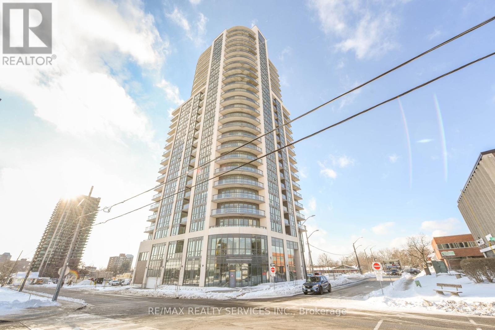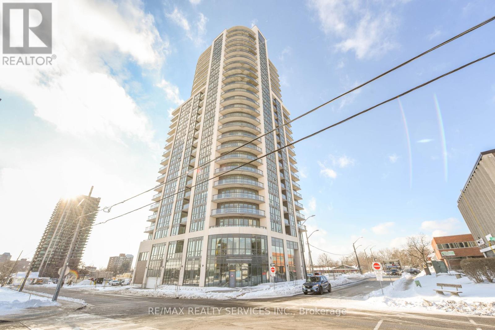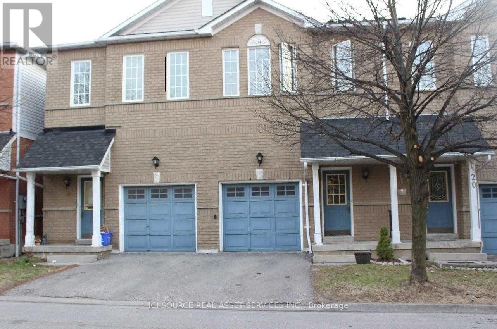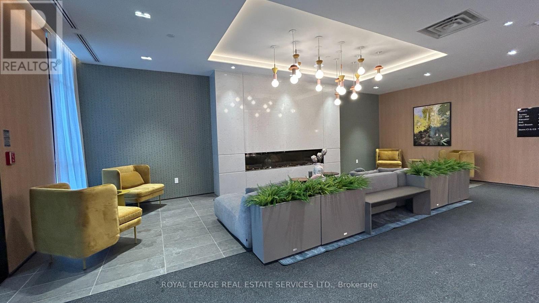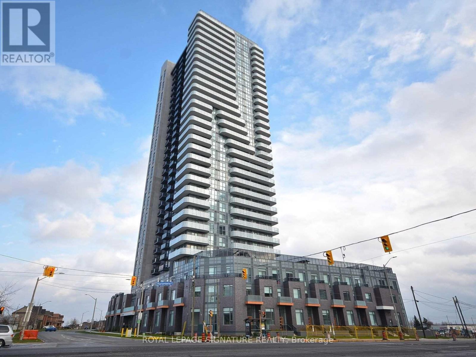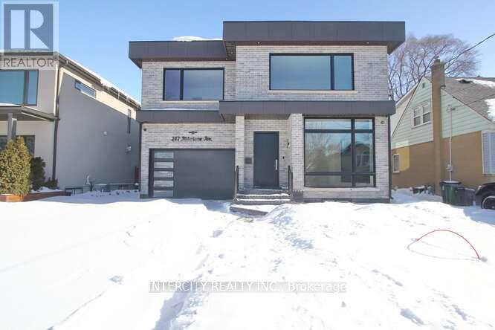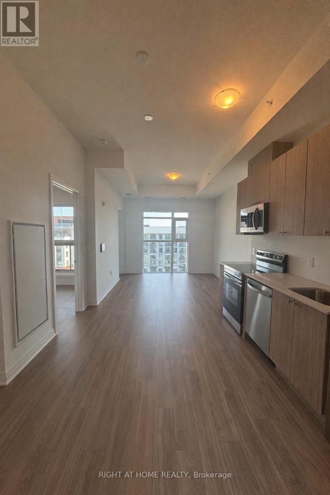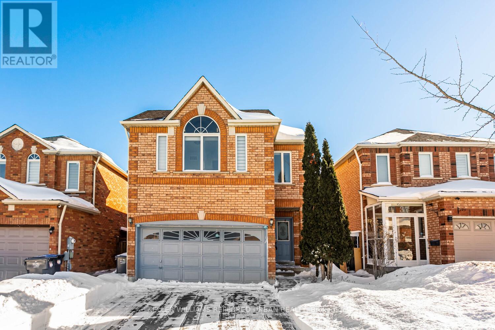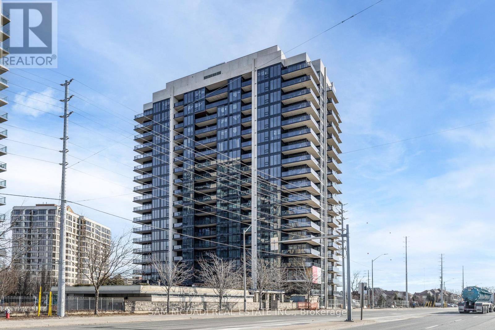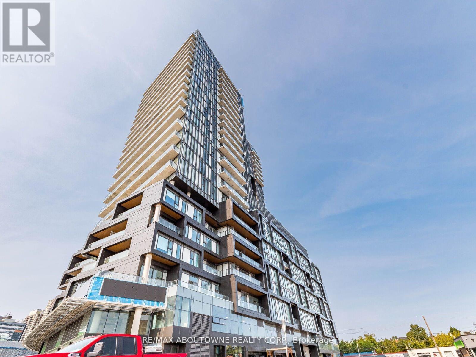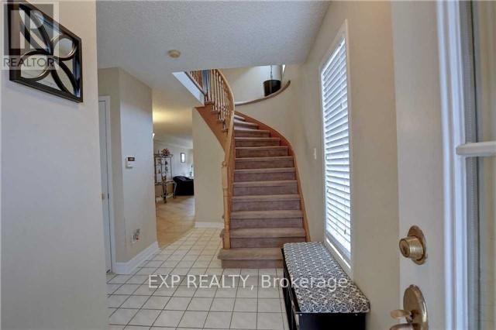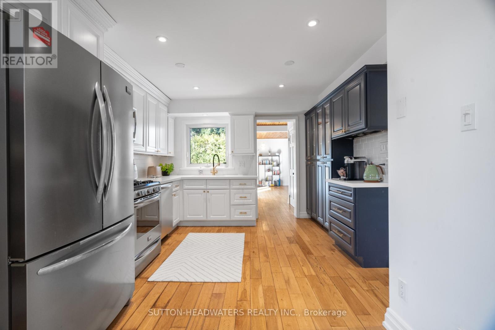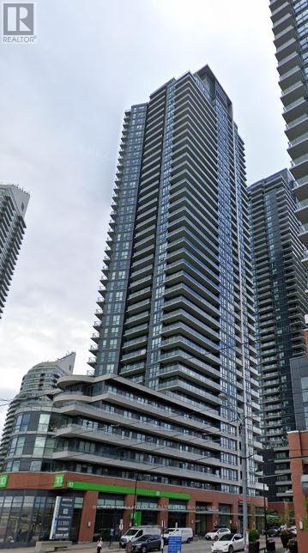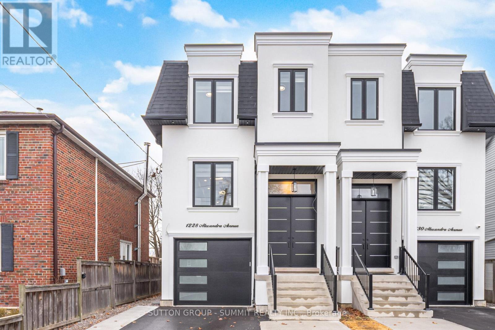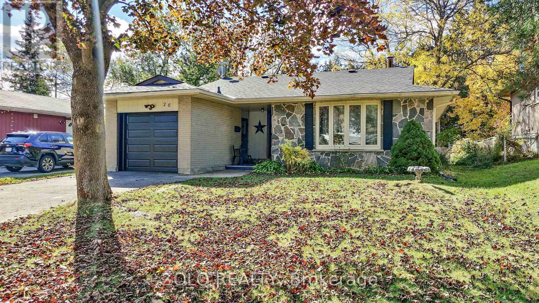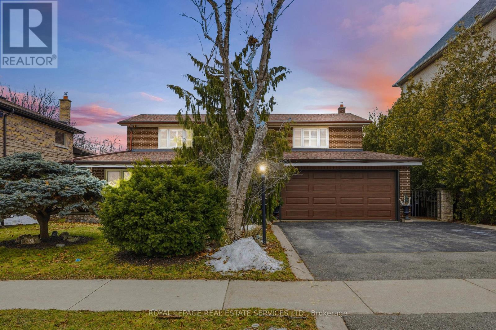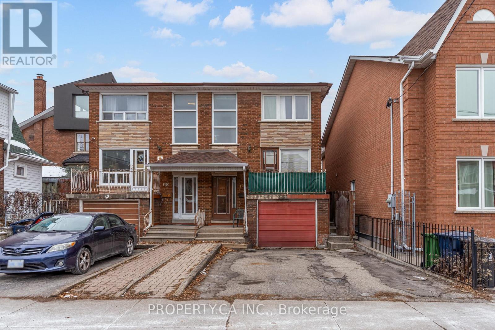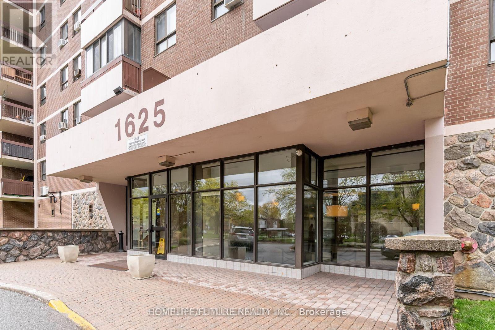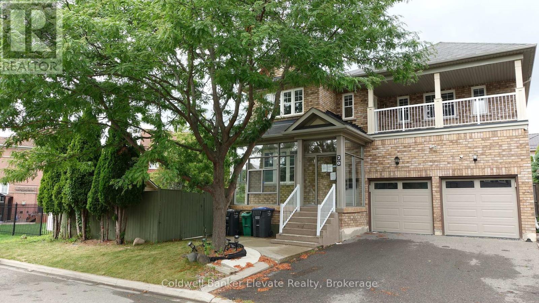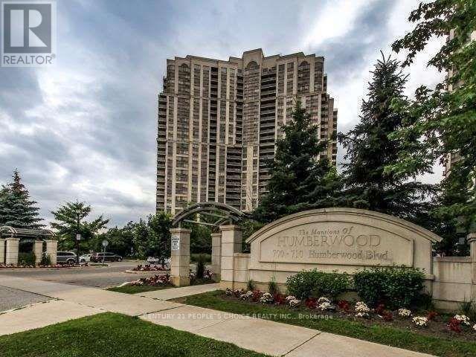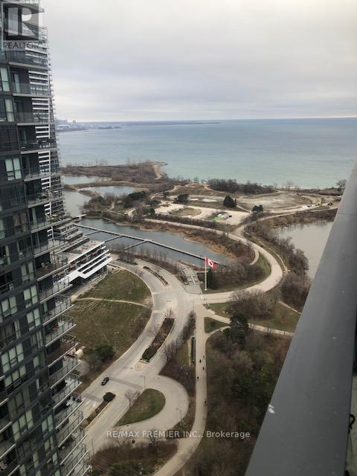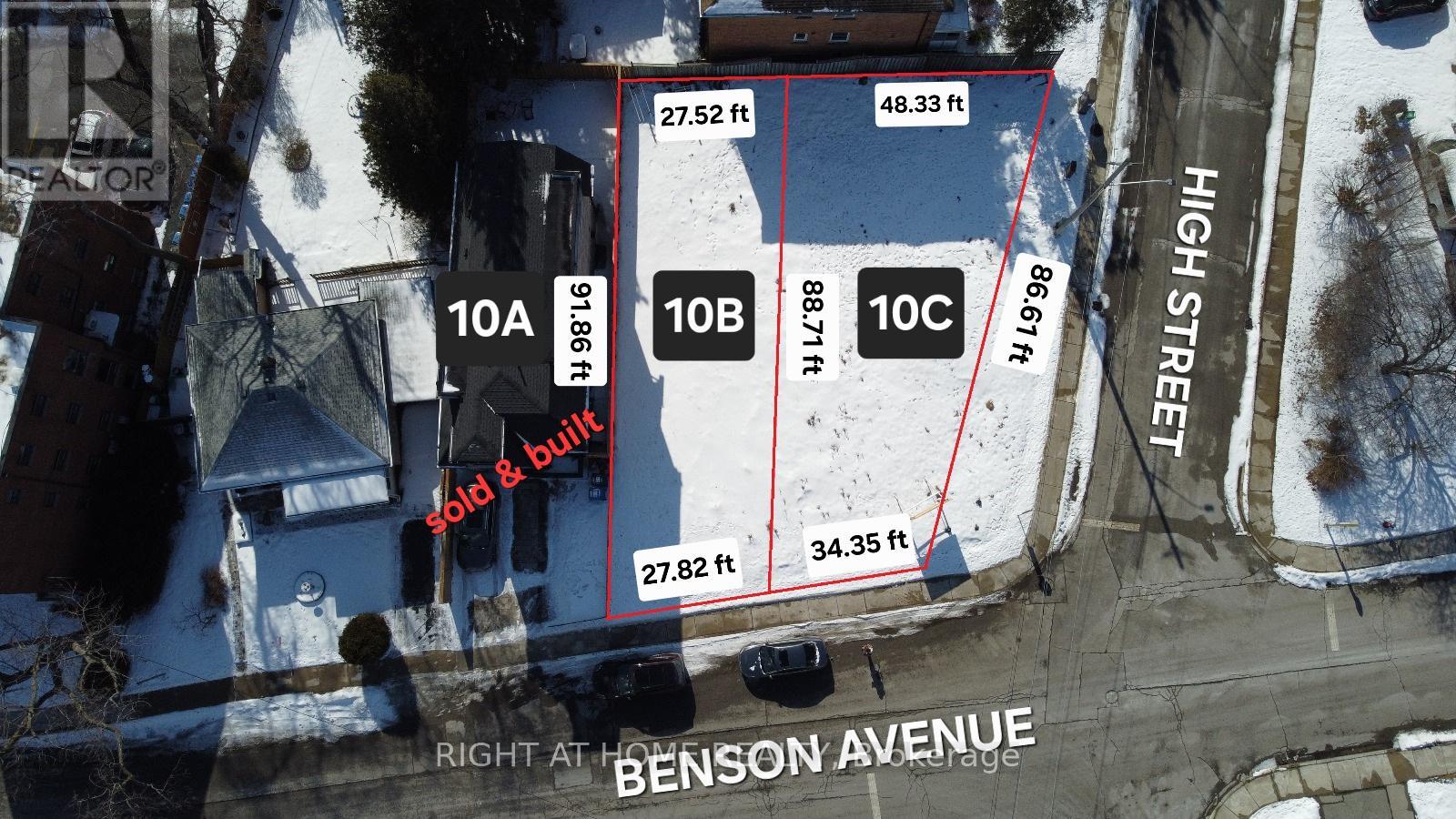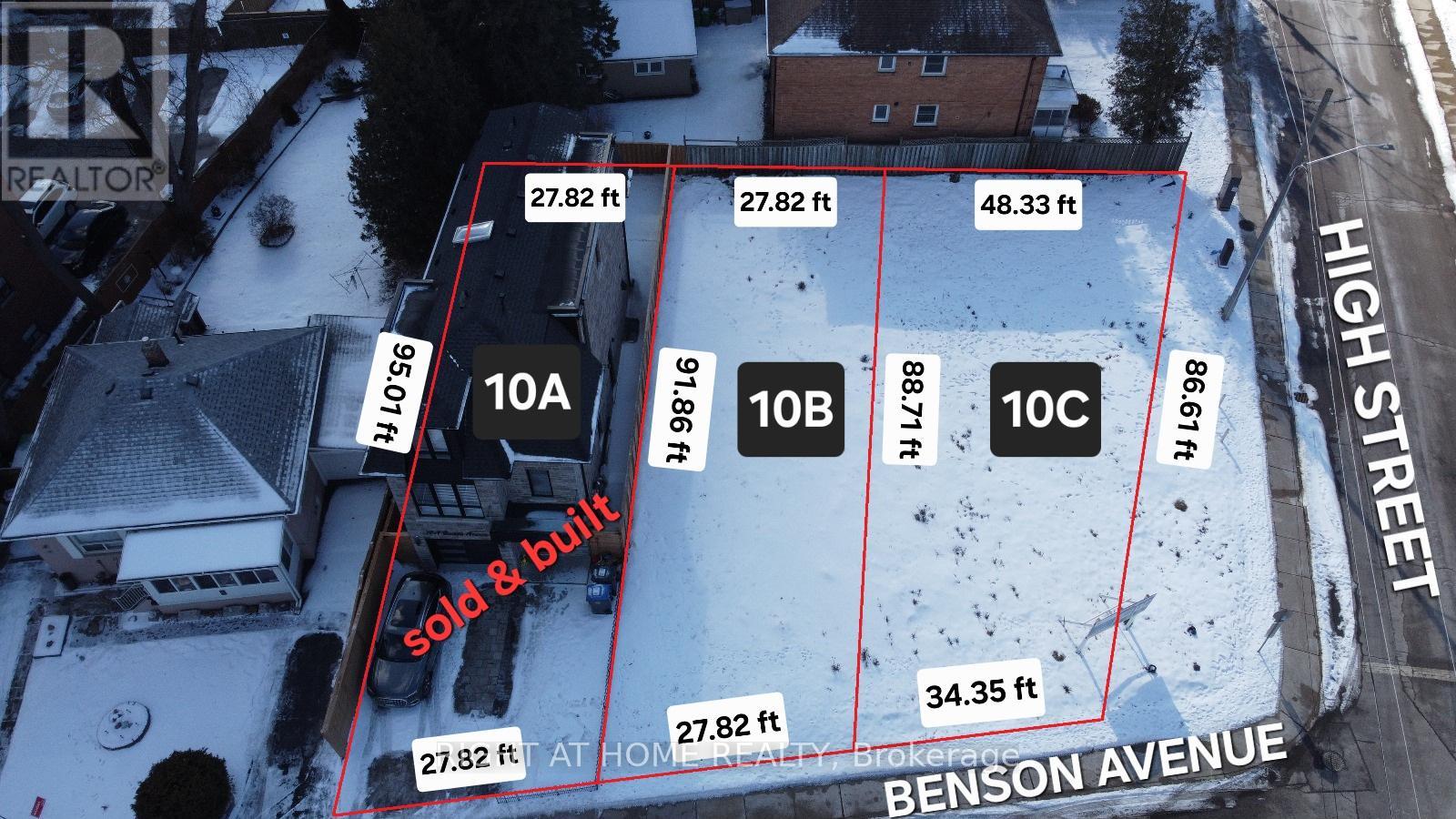522 - 3900 Confederation Parkway
Mississauga, Ontario
1 Bed + Den In Square One In The Heart Of Mississauga, MCITY Condos. Comes With Den That Can Be Easily Used As Study Room. Stunning Open Concept Kitchen/Dinging/Living To A 80 Sq.Ft. Balcony. Lots Of Natural Light. High Quality Finishing & Touches, Featuring Beautiful Kitchen Backsplash, Appliances, Ensuite Laundry. Spectacular view of CN Tower, Lakeview, Square One. Close to HWY 401 (id:61852)
Homelife/miracle Realty Ltd
2103 - 15 Lynch Street
Brampton, Ontario
Welcome To This 2023 built Spacious 2 Bed 2 Full Bath Condo On The 21st Floor In The Heart Of Downtown Brampton. Features 2 Spacious Bedrooms And Master Bedroom Features A 4 Pc Ensuite And A Walk-In Closet. The Unit Features A Huge Living And Dining Area With Panoramic View And Walk-Out To A Huge Wrap Around Balcony. Located Next To Hospital, Go Station And Downtown Brampton. (id:61852)
RE/MAX Realty Services Inc.
2103 - 15 Lynch Street
Brampton, Ontario
Welcome To This 2023 built Spacious 2 Bed 2 Full Bath Condo On The 21st Floor In The Heart Of Downtown Brampton. Features 2 Spacious Bedrooms And Master Bedroom Features A 4 Pc Ensuite And A Walk-In Closet. The Unit Features A Huge Living And Dining Area With Panoramic View And Walk-Out To A Huge Wrap Around Balcony. Located Next To Hospital, Go Station And Downtown Brampton. (id:61852)
RE/MAX Realty Services Inc.
21 - 1480 Britannia Road W
Mississauga, Ontario
Beautiful 3 Bedroom Townhouse in a Great Location Near Heartland Town Centre. 3 Bedrooms, 2.5 Washrooms. Big Master with Full En-Suite Bathroom and Walk-In Closet. Finished Basement. Single Car Garage. Brand New Flooring and Paint throughout. All new ELFs and Bathroom Faucets. All S/S Appliances. Easy Access to Highways 401, 403, and 407, and GO Transit is 6 minutes away. Close to Good Schools. Available Now. $3,200/Month + Utilities. *For Additional Property Details Click The Brochure Icon Below* (id:61852)
Ici Source Real Asset Services Inc.
C203 - 750 Whitlock Avenue
Milton, Ontario
Brand new, never-lived-in 1 Bedroom + Den condo in the desirable Mile & Creek Condos community in Milton. This modern suite features a functional open-concept layout with carpet-free flooring throughout, a contemporary kitchen with quartz countertops, stainless steel appliances, and in-suite laundry. The den is ideal for a home office or flexible living space. Enjoy a private balcony for outdoor relaxation. Includes one underground parking space and one locker. Located in a growing, well-connected neighborhood close to shopping, parks, transit, and major highways. Well-managed building offering a convenient, low-maintenance lifestyle. Tenant to pay all metered utilities. Parking and locker included. Ideal for professionals or couples. (id:61852)
Royal LePage Real Estate Services Ltd.
1002 - 8 Nahani Way
Mississauga, Ontario
Luxurious Mississauga Square Residence. One Bedroom, One Bathroom. Great Layout , Wood Floors, Mirror Closets. Conveniently Located In The Heart Of Mississauga Steps To Future LRT, Minutes To Square One, Go Station & Sheridan College. Hwy 401/407/403 Parking & Locker, Stainless Steel Appliances. Fridge/Stove, Microwave, B/I Dishwasher. Front Loader Washer & Dryer. Residents enjoy access to an impressive array of building amenities, including 24-hour concierge service,fully equipped fitness centre, indoor pool, residents' lounge, party room, children's play area, BBQ area, and visitor parking. Utilities to be paid by Tenant! !! (id:61852)
Royal LePage Signature Realty
247 Alderbrae Avenue
Toronto, Ontario
Well Come to Brand New Beautiful upgraded, Modern custom Build/ never Lived 4+1 Bedroom home!! Legal Finished Basement with 8 feet wide walk up Stair, Lot Size 46x110 In Alderwood Area. Ceiling Height 10 Feet on Main 9 Feet On 2nd and 9 Feet Basement!! All Custom Build Closet & Decorative Design Wall .4 Large Size Bedroom/ Master bedroom with 15x7 Balcony (Jack & Jill) 3 Full Washroom On The 2nd Floor, 1 Full Washroom On Main Floor, Total 3940Sq Legal Living Space Area, 5 Car Parking, Oak Stain Modern Stair. Family Room/Dining Room, Living Room, Modern Kitchen, Walk out to the Finished Deck, Engen ring Hardwood on Main and 2nd Floor, 6' Vinyl In The basement. Large Window & Pots Lights in The Entire home & Much more to list!!!!! (id:61852)
Intercity Realty Inc.
612 - 490 Gordon Krantz Avenue
Milton, Ontario
Welcome to this modern 1 bed + 1 bath suite at Soleil Condos by Mattamy Homes. This unit features stainless steel appliances, quartz countertops in the kitchen and bath, and composite flooring throughout.Enjoy the open concept floor plan with a Lumon-enclosed balcony that can be fully opened orclosed, giving you flexible indoor-outdoor living all year round. In-suite laundry adds everyday convenience.Residents have access to 24-hour concierge, a fitness centre, rooftop terrace, and social lounge. Underground parking and a unit-level locker are included. Conveniently located near highways, shopping, and dining-a stylish and comfortable place to call home. (id:61852)
Right At Home Realty
39 Summerdale Crescent
Brampton, Ontario
Welcome to 39 Summerdale Crescent, a well-maintained 2-storey detached home located in the Fletcher's Meadow neighbourhood of Brampton. Offering a functional layout, this property is well suited for first-time buyers, growing families or investors. The main level features a combined living and dining area along with a spacious kitchen that includes a walk-out to the rear deck, providing easy access to outdoor space. The second floor offers four bedrooms, including a primary bedroom with a walk-in closet and private ensuite. Conveniently located close to Mount Pleasant GO Station, as well as schools, parks, and everyday amenities, this home offers comfort, functionality, and long-term value. (id:61852)
Keller Williams Referred Urban Realty
1503 - 1035 Southdown Road
Mississauga, Ontario
Welcome to this new beautifully designed, never lived in 836 total-square-feet condo in the sought-after Southdown/Clarkson community! This modern unit is dressed to impress and features stunning vinyl hardwood floors and floor-to-ceiling windows, creating a bright and inviting open-concept living space. The spectacular kitchen is a chef's dream, boasting quartz countertops, a large center island, and plenty of storage. The spacious bedroom offers two closets and convenient access to a gorgeous 4pc semi-ensuite, combining style and functionality. A versatile den provides the perfect setup for a home office or study. Additional highlights include a walk-in laundry room and thoughtfully designed finishes throughout. Located in a vibrant neighbourhood close to Jack Darling Park Memorial Park, Clarkson Go station, Port Credit's bustling restaurants, cafes, boutiques, and more! Quick commute to downtown Toronto via the QEW! An exceptional place to call home! (id:61852)
Sam Mcdadi Real Estate Inc.
1912 - 10 Graphophone Grove
Toronto, Ontario
***Freshly Painted*** stunning 2 bed + 2 bath condo at Galleria on the Park II. Open-concept floor plan that brings lots of natural light into the unit.10' ceilings. Spacious bedrooms. 2 Full bathrooms. Modern kitchen with quartz counter, stainless steel appliances and built-in microwave. Large windows. Open balcony with clear views of the city skyline & the lake. Great building amenities including 24hr Concierge, Fitness Centre, Party Room, Outdoor Pool, Rooftop Deck/Garden. Steps to TTC, Walking distance to the subway, GO station, restaurants, shopping and more. 1Underground parking spot with EV charger, 1 Locker Included. (id:61852)
RE/MAX Aboutowne Realty Corp.
40 Yellow Brick Road
Brampton, Ontario
Well-maintained home available for lease on a quiet, family-friendly street in Brampton North. Featuring a functional layout with bright living spaces, spacious bedrooms, and a private backyard. Ideally located close to schools, parks, transit, and everyday amenities. Perfect for families or professionals seeking comfort and convenience. (id:61852)
Exp Realty
1428 Mill Street
Caledon, Ontario
Nestled in the charming town of Cheltenham, Ontario, this stunning 2-storey, 3-bedroom, 2-bathroom home on sought-after quiet Mill Street offers the perfect blend of modern comfort and serene living. Situated on a generous just-under-half-acre lot, the property is enveloped by mature trees, providing a peaceful, private oasis just steps from the quaint village core. As you step inside, you're greeted by an inviting open-concept layout, seamlessly connecting the living, dining, and kitchen area is deal for both everyday living and entertaining. The recently renovated kitchen is a chefs dream, boasting sleek cabinetry, premium appliances, and stylish finishes that elevate the heart of the home. Upstairs, three spacious bedrooms offer ample natural light and cozy retreats, with the primary suite featuring plenty of closet space. Two well-appointed bathrooms cater to family or guests with modern fixtures and thoughtful design. Outside, the expansive lot invites relaxation and recreation, highlighted by a hot tub where you can unwind under the stars. The mature trees frame the property beautifully, enhancing its curb appeal and offering shade in the summer months. Located in Cheltenham, this home combines small-town charm with proximity to urban amenities, making it a rare find on quiet Mill Street. Perfect for families or those seeking a tranquil escape, this property is a must-see gem! Heat pump system 2020 3-heads installed compacity for 4 , new roof on garage 2024, exterior painted 2024, water softener installed 2020. (id:61852)
Sutton-Headwaters Realty Inc.
Unit: 1906 - 2212 Lakeshore Boulevard W
Toronto, Ontario
Stunning Westlake Condo! Bright and spacious 2-bedroom, 2 full-bathroom suite offering 746 sq ft, 1 parking space, and 1 locker, located in the desirable Mimico area. Enjoy breathtaking lake views overlooking Mimico Creek. Features include laminate flooring throughout, 9-ft ceilings, a modern kitchen, and a private west-facing balcony-perfect for sunsets. Residents have access to over 30,000 sq ft of premium amenities, including a gym, swimming pool, games room, party room, and movie theatre. Conveniently located with Metro grocery, Starbucks, LCBO, Shoppers Drug Mart, BMO, Scotiabank, TD Bank, and many restaurants just steps away. Express bus to downtown's Financial District at your doorstep, with quick access to the GO Station and QEW. (id:61852)
RE/MAX Hallmark Realty Ltd.
1228 Alexandra Avenue
Mississauga, Ontario
Wow !! Welcome to this stunning, BRAND NEW home offering exceptional craftsmanship and sleek, modern finishes, located in a highly desirable Lakeview neighbourhood undergoing exciting transformation, just a quick stroll to Lakeshore Road and the lake. This impressive 4+1 bedroom semi detached residence is within walking distance to vibrant shops, restaurants, schools, parks, and waterfront trails. It is 3,131 square feet (not including the finished garage) as per floor plans attached to listing. The new professionally finished ground level basement features a separate entrance and is roughed in for a kitchen and laundry, creating an excellent opportunity for a nanny suite, in-law suite, lucrative rental income or ideal for multigenerational living. All five beautifully appointed bathrooms showcase contemporary design and premium fixtures. Enjoy an extra deep, unobstructed backyard larger than most in the area, offering ample space for outdoor entertaining and even a future pool. Walk out directly from the basement or access the yard from the great room's elevated deck overlooking the expansive lot. The open concept main level is anchored by a striking, floor to ceiling fireplace that serves as a dramatic focal point. High end, light toned flooring throughout enhances the bright and airy feel of the home. Additional features include high end appliances, convenient bedroom level laundry room, a second laundry rough-in in the basement, and a finished garage equipped with an EV charging outlet. With countless upgrades and thoughtful details throughout, this exceptional home must be seen to be fully appreciated. High Ceilings! Come experience it for yourself and fall in love with everything it has to offer. So many upgrades and done to perfection! Tarion warranty included !! (id:61852)
Sutton Group - Summit Realty Inc.
Royal LePage Burloak Real Estate Services
26 Cardwell Street
Orangeville, Ontario
Spacious and well maintained Bungalow located in a sought-after South Orangeville neighbourhood, close to schools, parks, shopping, and commuter routes.....Set on a 50x109 foot lot with... No Sidewalks... this home offers excellent outdoor space and parking for up to five vehicles including the garage. Inside the main level features hardwood flooring throughout and a professionally updated kitchen (2021) with stone countertops, soft-close cabinetry, stainless steel appliances and pot lighting. A walkout leads to a private backyard, ideal for summer entertaining and family gatherings........The main floor includes three comfortable bedrooms with 1,093 sq/ft of above-grade living space, while the finished lower level (1280 sq/ft- MPAC) provides three additional versatile rooms, perfect for teens, guests, home office, or extended family use.......Recent improvements include new roof (2023), oversized front entry door with built in screen (2023), new basement windows (2023) and updated patio door. Copper wiring throughout......A solid home offering flexibility, updates, and outstanding value in an established community - Ideal for Families seeking space and functionality. (id:61852)
Zolo Realty
116 Clement Road
Toronto, Ontario
Pride of ownership is evident in this spacious and beautifully maintained home, ideally situated in the sought-after Richview Park neighbourhood. Offering 2,731 sq. ft. above grade and an additional 1,468 sq. ft. in the finished basement, this home features large principal rooms designed for comfortable family living and elegant entertaining. The chef-inspired kitchen overlooks the backyard and boasts a granite centre island, countertops, and backsplash, along with stainless steel appliances, sliding doors, and a bright breakfast area with additional access to the patio. The inviting family room offers serene backyard views through a picture window and includes pot lights, a ceiling fan, built-in shelving, and a French door. The laundry/mud room is thoughtfully equipped with pot lights, LG washer and dryer, a laundry sink, shelving, a French door, and direct access to the yard. Upstairs, the expansive primary suite features his and hers double closets, California shutters, and a private 3-piece ensuite. Additionally there are three generously sized bedrooms, all with California shutters, sharing a well-appointed 4-piece main bathroom, completing the upper level with both comfort and style. The finished basement expands the living space with two open-concept recreation rooms featuring windows, exposed brick, decorative and pot lighting, laminate flooring, and a wood-burning fireplace with a brick mantel in one room. A 3-piece bathroom with a dry sauna, a cold cellar with a window and tile floors, and a utility room with a walk-up to the backyard complete the lower level. Equipped with a timed inground sprinkler system and automated front exterior lighting for added convenience and curb appeal. Exceptional location just steps to shopping, groceries, schools, and TTC, with easy access to highways, the airport, and downtown Toronto. (id:61852)
Royal LePage Real Estate Services Ltd.
Main Rm 3 - 158 Hallam Street
Toronto, Ontario
Welcome to 158 Hallam Street Main Floor Room #3! Partially Furnished with a Desk and a Chair, You Just Need to Bring a Bed and a Mattress and Enjoy. All Utilities Along with Internet is Included with the Rental Cost. Shared Bathroom and Living Area with Other Main Floor Tenants. Welcome to West Side Living! Close to Parks, Amenities and Public Transit. Available for January 1st, 2026 Move in. (id:61852)
Property.ca Inc.
420 - 1625 Bloor Street
Mississauga, Ontario
Newly renovated, Spacious 2Bedroom 2 Baths Condominium Unit is For lease. Convenient Location. Freshly Painted Throughout, New Kitchen Counters, Sink, Backsplash, Re-finished Cupboards & Track Lights. New Bathroom Vanities & Light Fixtures, New Light Fixtures in Foyer & Dining Room. New A/C Unit in Living Room, All New Mirrored Closet Doors, in-suite Storage. Quality Laminate Floors. No Carpet. Spacious Solarium for Year Around use. All Utilities & parking Included in Maintenance Fee. Bus Stop at Door Step. Quick Access to Shopping, Groceries, Schools, Hwy,. (id:61852)
Homelife/future Realty Inc.
20 Goldnugget Road
Brampton, Ontario
Welcome to this 4 bedroom detached home in a family friendly neighborhood. This spacious property also features a fully finished basement with a separate entrance and 2 bedrooms - ideal for in-laws or extended family living. Hardwood floors on the main floor, a large lot, and easy access to highways, schools, shopping, and amenities make this a home with both space and potential. (id:61852)
Coldwell Banker Elevate Realty
1510 - 710 Humberwood Boulevard
Toronto, Ontario
This Bright & Spacious Luxury 1 Bedroom 1 Bathroom Suite On The 15th Floor, Unit Available For Rent From Feb 1, 2025. Offers An Open Concept Layout, Spacious Master Bedroom With Large Walk-In Closet And Hardwood Floors, Tranquil, Serene, Unobstructed And Breathtaking South Views From The Balcony, And A Modern Kitchen With Ceramic Backsplash. This Building Features 5-Star Amenities Including Indoor Pool, Whirlpool, Sauna, Gym, Tennis Courts, Bbqs. (id:61852)
Century 21 People's Choice Realty Inc.
4210 - 2212 Lake Shore Boulevard W
Toronto, Ontario
COME AND ENJOY THE WATERFRONT LIFESTYLE IN THIS PRIME LOCATION WITH A LAKE VIEW, NEAR TRAILS, PARKS, SHOPS, RESTAURANTS AND CAFE'S. THIS 1 BEDROOM + DEN BOASTS PLENTY OF UPGRADES INCLUDING RECESSED POT LIGHTS, HARDWOOD FLOORS THROUGHOUT, DESIGNER GLASS BACKSPLASH. HEATED BATHROOM FLOOR. OPEN CONCEPT KITCHEN/LIV RM, STAINLESS STEEL APPLIANCES, ( A FURNISHED UNIT CAN BE NEGOTIATED) . MOVE IN READY! (id:61852)
RE/MAX Premier Inc.
10b Benson Avenue
Mississauga, Ontario
Build your Luxury Detached 3 story home now! Vacant Land with Drawings complete, lots are severed + registered, and permits for a 2,116 sq ft/ 4 bedroom/ 5 bathroom/1 car garage were previously approved! Check out the photos of the designed home. Survey, drawings and renderings are available upon request. Everything is ready for you to build, find a good general contractor and you can move in by the end of the year. This is located in the sought after Port Credit Area, walking distance to the lake, parks, marina, schools, Loblaws Plaza, Shoppers, Restaurants, Coffee shops and much more. Short drive to the QEW, Port Credit Go station, Mississauga Golf Club and more. Quotes/ Build Proposals from PNK Custom Homes available! (id:61852)
Right At Home Realty
10c Benson Avenue
Mississauga, Ontario
Build your Luxury Detached 3 story home now! (CORNER LOT) Vacant Lot with Drawings complete, lots are severed + registered, and permits for a 2,019 sq ft/ 4 bedroom/ 5 bathroom/1 car garage/ large backyard & side yard were previously approved! Check out the photos of the designed home. Survey, drawings and renderings are available upon request. Everything is ready for you to build, find a good general contractor and you can move in by the end of the year. This is located in the sought after Port Credit Area, walking distance to the lake, parks, marina, schools, Loblaws Plaza, Shoppers, Restaurants, Coffee shops and much more. Short drive to the QEW, Port Credit Go station, Mississauga Golf Club and more. (id:61852)
Right At Home Realty
