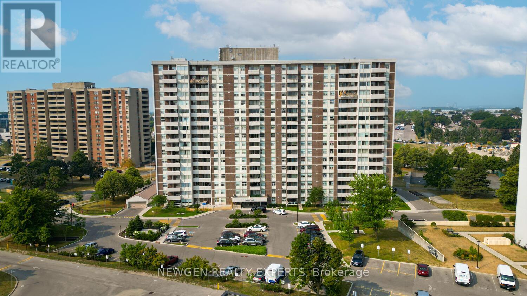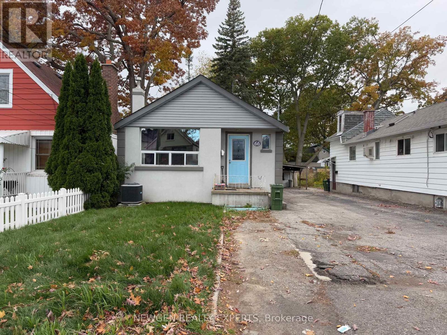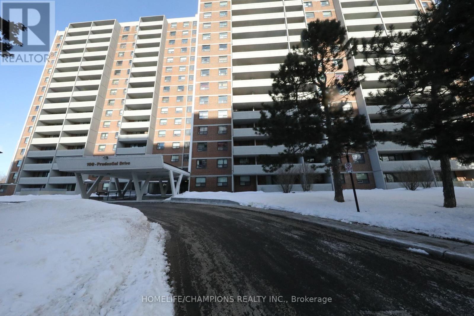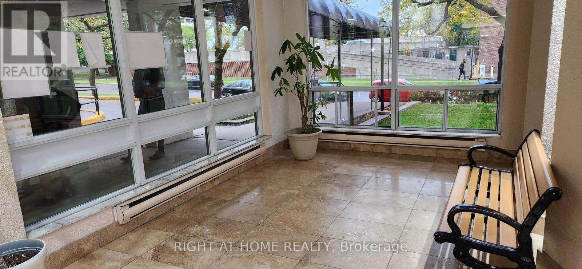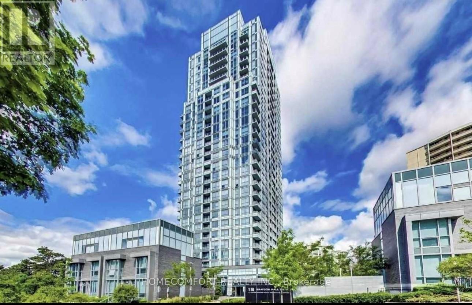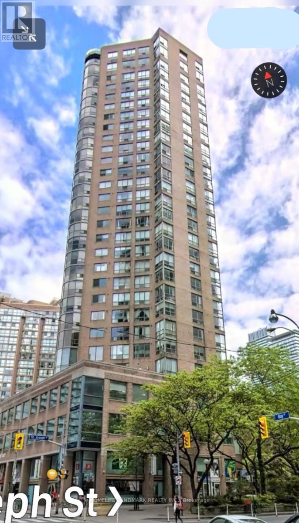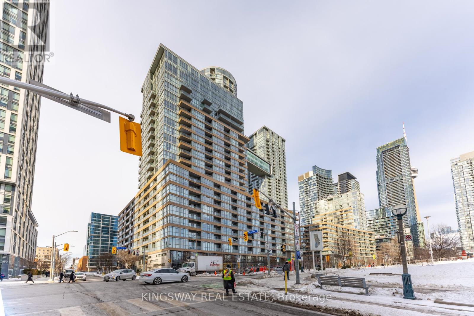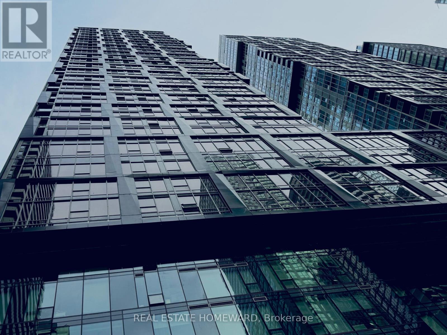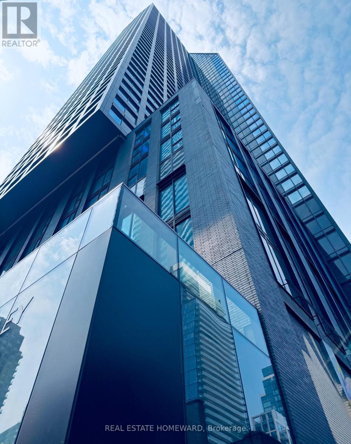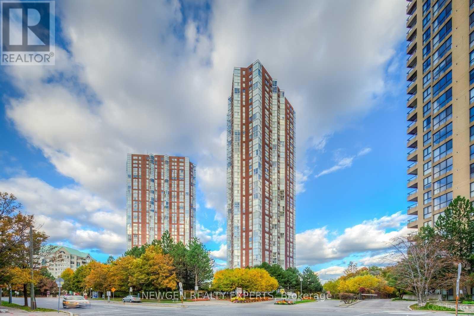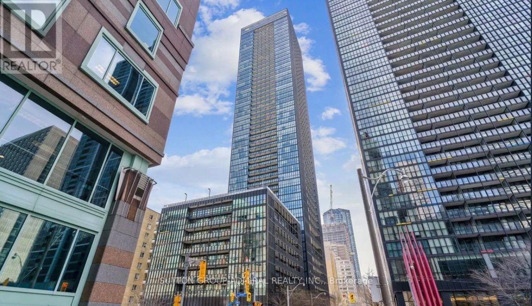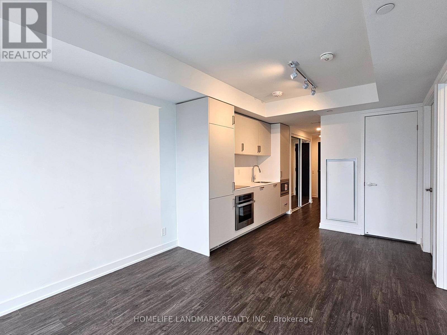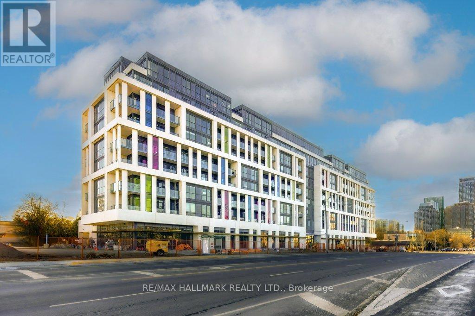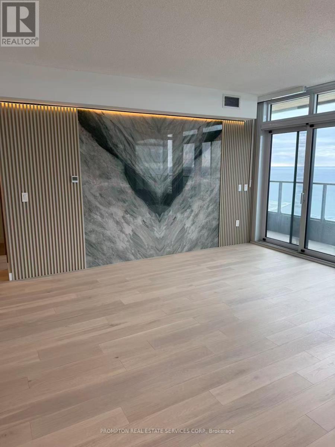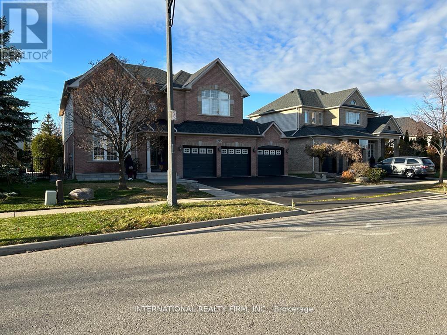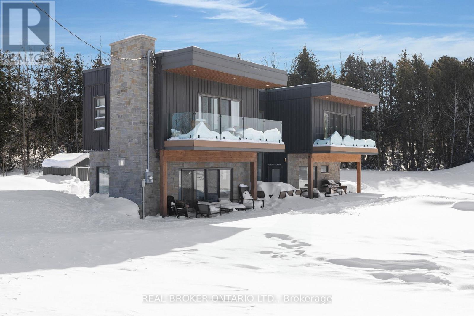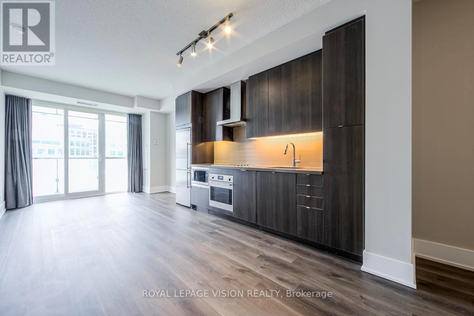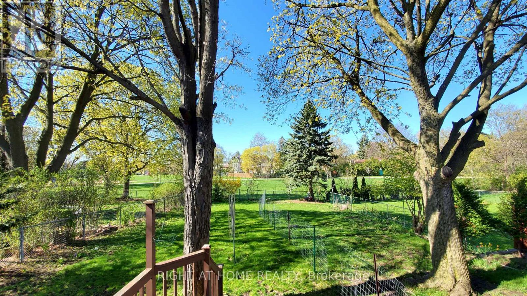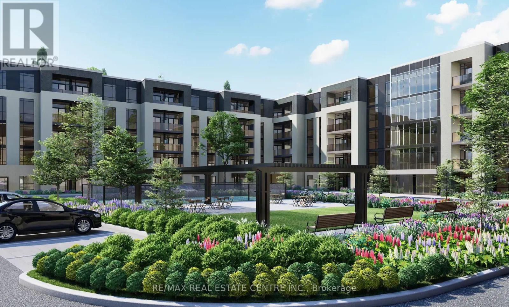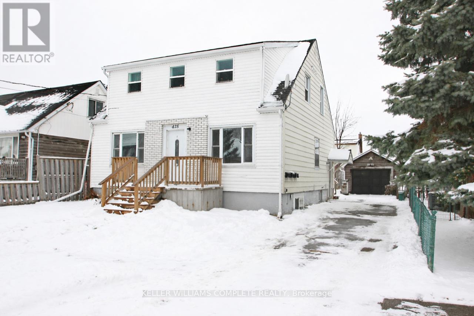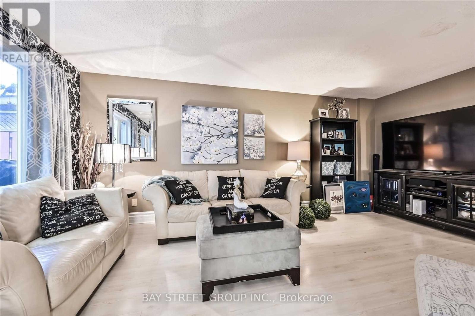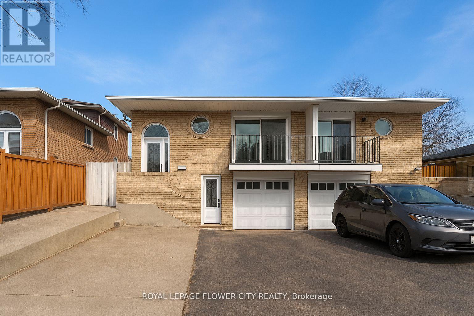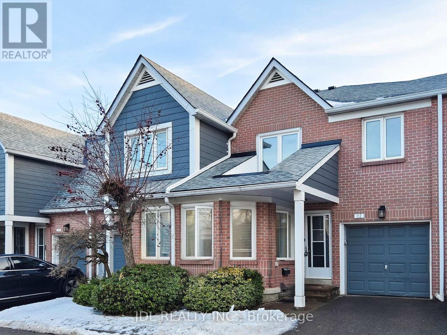1203 - 44 Falby Court
Ajax, Ontario
Massive and Spacious size 2 Bedroom 2 Bathroom Condo with a Clear and Beautiful View. Great Open Concept, With Over 1100 Sq Ft, Updated White Kitchen with Lots Of Cupboards & Eating Area. You Have A Storage Locker & Laundry Right In Your Unit. Large Open Balcony With Plenty Of Seating Looking East and Partial South Lake View, Professionally Painted, New Light Fixtures, Great Building with Low Maintenance Fees Incl Utilities, Cable & Internet. Convenient Location. Walking To Shopping, Restaurants, Community Centre, Hospital, Schools, Parks, Lake & Transit. The Ajax Go Train Station & 401 A Short Drive Away. Flexible Closing. School 5 minutes walking distance. Lot Of Green and Big Playground. Newly Installed Washer Dryer. New Cooking Range and Dishwater. Laker Ridge Hospital at Walking Distance. No Frills , Food Basics , Dollarama , Tim Hortons very close to Building. Bolton C Falby Public School at Walking Distance. (id:61852)
Save Max Real Estate Inc.
Newgen Realty Experts
Bsmnt - 66 Mcdonald Avenue
Toronto, Ontario
Beautiful and bright, furnished 1-bedroom basement apartment in the desirable Oakridge neighbourhood of Scarborough! This private unit features a separate entrance, full kitchen, spacious bedroom, and a clean 3-piece washroom. Enjoy a functional layout with updated flooring, ample lighting, and shared laundry on-site. Located just minutes from Warden Station and multiple TTC routes, it's perfect for commuters or students. Walk to parks, schools, and the vibrant Danforth retail strip. Ideal for a single professional or quiet couple seeking a well-maintained, self-contained space in a safe, transit-friendly area. All utilities included, internet seperate, just move in. You won't find anything like this in the city for the price offered. (id:61852)
Newgen Realty Experts
104 - 100 Prudential Drive
Toronto, Ontario
Well-maintained 2-bedroom condo in a prime Midland & Lawrence location. Bright and spacious layout with a large balcony. Move-in ready unit featuring ensuite laundry, updated finishes, and a functional open living area. Generous-sized bedrooms; primary bedroom includes a walk-in closet.Building amenities include an indoor pool. Convenient access to public transit, Scarborough Town Centre, schools, hospital, and all major amenities. Ideal for first-time buyers, investors, or downsizers. (id:61852)
Homelife/champions Realty Inc.
505 - 20 Gilder Drive
Toronto, Ontario
Top Value for Money Unit. Prime location in Midland and Eglington - very close to the KennedyBus Station. Newly painted well-maintained spacious unit. 3 Large Bedrooms. Includes Washer room with shelves. Indoor Pool & Gym. Underground Parking with locker, Conveniently located close to Amenities, Shopping, Schools, Place of Worship, Grocery, Walking Distance to Kennedy Subway Station, Public Transport. This Condo Apartment what you have been waiting for! (id:61852)
Right At Home Realty
2511 - 18 Graydon Hall Drive
Toronto, Ontario
Luxury Tridel-Built 'Argento' At Don Mills & York Mills. Nestled within the tranquil Don Ravine system and overlooking the lush green views of Donalda Club golf course. Corner Sun-Filled Unit w/2 Split Bedrooms; Unobstructed South View W/ 9 Ft Ceiling, Bright, Functional Open Concept. Modern Kitchen W/ Plenty Of Cabinet Storage & A Granite Centre Island, Granite Counter Top. Big Separate Den With Frosted Glass Door Upgraded By The Builder Can Be Used As A Home Office Or 3rd Bdrm. Quality Laminate Throughout, W/O Balcony. Easy Access To 401, 404 & Dvp. Steps To Bus Stops. Close To Don Mills & York Mills Subway Stn, Fairview Mall, Ikea, Shops @ Don Mills, Betty Sutherland Trail Park, Golf Club, Spectacular Amenities: 24-Hour Concierge Service, Gym, Fitness Studio, Steam Room, Party Room, Dining Room, Meeting Room, Theatre, Outdoor Terrace W/ 2 Bbq Areas, 2 Guest Suites. Underground Visitors Parking. High Speed Internet Included. (id:61852)
Homecomfort Realty Inc.
2610 - 44 St Joseph Street
Toronto, Ontario
* SHARED ACCOMMODATIONS * Master Bedroom For Lease In a Bright High Floor 1+1 Condo Unit; Spacious with Large Window; Spectacular East View Of City; Share Kitchen, Living, Bathroom & Locker with One Female Student. Sought After Location At Bay & Wellesley; Steps To Subway, Univ. Of Toronto; A Real Bargain For Tenant: Rent Includes Utilities (CAC, Water, Hydro, & Heat). Tenant Insurance Required. No Pets, No Smoking. One Underground Parking Is Included. (id:61852)
Homelife Landmark Realty Inc.
746 - 151 Dan Leckie Way
Toronto, Ontario
IMMACULATE CITYPLACE 1+1 WITH SEPARATE DEN, This 650 sq ft Downtown Toronto condo features a rare formal den with a door that functions as a legitimate second bedroom or private home office-perfect for the modern work-from-home lifestyle. Located at the sought-after Parade complex, the functional layout includes a storage locker, spacious balcony, and access to premium amenities: indoor pool, gym, yoga studio, squash court, game room, and 24-hour concierge. Perfectly positioned steps from the Waterfront, The Well, CN Tower, Rogers Centre, and Scotiabank Arena with effortless Gardiner and DVP highway access. (id:61852)
Kingsway Real Estate
2112 - 35 Mercer Street
Toronto, Ontario
Experience the height of luxury living at the prestigious Nobu Residences with this brand-new, never-lived-in southwest corner unit in the heart of Toronto's Entertainment District. Spanning 827 sq. ft., this sophisticated 2-bedroom plus study, 2-bathroom suite features a split-bedroom layout for optimal privacy, soaring 9-foot ceilings, and floor-to-ceiling windows that flood the space with natural light. The gourmet kitchen serves as a stunning focal point, equipped with integrated Miele appliances and sleek quartz countertops, while the primary retreat offers upgraded custom closets and a spa-inspired ensuite. With a perfect 100 Transit Score and exclusive access to five-star amenities-including a state-of-the-art fitness center, the "Nobu Villa" terrace, and the iconic restaurant downstairs-this residence offers an unparalleled blend of historic Art Deco charm and modern convenience. (id:61852)
Real Estate Homeward
4505 - 8 Wellesley Street W
Toronto, Ontario
An ultra-rare chance to own a brand-new 1-bedroom plus study in the heart of Yonge & Wellesley, delivering pure downtown efficiency with a seamless resale purchase experience. Set high above the city with stunning views, this bright, intelligently designed suite pairs sleek modern finishes, quartz counters, hardwood flooring, and premium appliances with over 21,000 sq. ft. of luxury amenities, including a massive fitness club, refined co-working lounges, concierge service, guest suites, and a Fendi-inspired lobby. Steps to the subway, U of T, TMU, Yorkville, and the Financial District, this is effortless urban living wrapped in full TARION warranty protection-clean, turnkey, and positioned in one of Toronto's most connected addresses. (id:61852)
Real Estate Homeward
303 - 5 Concorde Place
Toronto, Ontario
Welcome to Your New Home at Concorde Park in Don Mills, a Safe, Peaceful and Well-Managed Condo with Ample Facilities. Practical Layout: Spacious, Bright, Quiet 1 Bedroom suite with Closets, a 4-pc Bathroom, an Open Concept Living Room, a Full Kitchen, a Storage and Laundry Room. East-Facing Solarium Offers Warm Natural Sunlight and a Spectacular Ravine View.Premium Central Location: TTC at door to Eglinton LRT and to both Subway Lines. Next to Hwy DVP, Easy Access to Hwy 401, QEW, Downtown, Scarborough, Markham, and GTA Airport. Short drive to Shops at Don Mills, Fairview Mall, Banks, Medical Centres, Libraries, Golf Courses, Parks, Community Centres and Ice Rinks. 5 min walk to Groceries, Doctors, Dentists, Pharmacy, Day Care, Playground, Cultural Centres, Aga Khan Museum and Park, Don River Valley Walk and Bike Trail Systems. Excellent Service: 24-Hr Security/Concierge and a Professional Team of Management, Superintendent and Cleaning Staff. Amenities: Guest Suites, Party Rooms, Visitor Parking, Car Wash. A Large Landscaped Garden, Tennis and Pickleball Courts. Squash, Table Tennis, Billiards, Dart and Video Rooms. A Quiet Room with a Library. All-season Swimming Pool, Whirlpool, Dry and Steam Sauna. 1 Exclusive-Use Underground Parking. (id:61852)
Newgen Realty Experts
3501 - 101 Charles Street E
Toronto, Ontario
Perched On The 35th Floor Of X2 Condominiums, This Bright Southeast Corner Suite Offers Spectacular Lake And City Views And Abundant Natural Light Through Floor-To-Ceiling Windows. The Split 2-Bedroom, 2-Bathroom Layout (Approx. 908 Sq Ft + 50 Sq Ft Balcony) Features 9-Ft Ceilings, Wood Flooring, Custom Window Coverings, And Modern Bathrooms. A Sleek European-Inspired Kitchen Showcases Granite Countertops And A Functional Eat-In Centre Island. Designed By Cecconi Simone, X2 Features A Dramatic Double-Height Lobby And Resort-Style Amenities Including 24-Hr Concierge, A Full Fitness And Training Floor, His & Hers Steam Rooms, Outdoor Pool And Rooftop Terrace, Party Room, Billiards Lounge, Kitchen/Dining/Bar Lounge, Piano Lounge, And Poolside Library. Prime Bloor & Jarvis Location Steps To Yorkville, Yonge & Bloor Subway, Shopping, Dining. Also In-Building; Dry Cleaner, 24 hour Rabba Fine Foods And Rooster Coffee. (id:61852)
Sutton Group-Admiral Realty Inc.
2806 - 88 Queen Street E
Toronto, Ontario
Experience Stylish Downtown Living In This Sun-Filled South-Facing 1-Bedroom At 88 Queen. Located On The 28th Floor, This Suite Offers A Modern Kitchen With Built-In Appliances, Floor-To-Ceiling Windows, And A Bright Open-Concept Layout. Enjoy 5-Star Amenities: Gym, Yoga Studio, Rooftop Terrace, Party Room & 24/7 Concierge. Steps To TMU, Eaton Centre, Queen Subway, St. Michael's Hospital, Restaurants & Shopping. Walk Score 99 & Transit Score 100. The Perfect Balance Of Style, Comfort & Convenience! (id:61852)
Homelife Landmark Realty Inc.
320 - 181 Sheppard Avenue E
Toronto, Ontario
Discover a prime boutique condo for lease in the heart of North York at 181 Sheppard Avenue East! This elegant and brand new never lived-in 2-bedroom, 2-bathroom suite offers a serene east-facing views and a private balcony overlooking peaceful low-rise residentials and lush greenery. The condo is move-in ready. Enjoy a bright and modern living space that's perfectly situated just minutes from the vibrant Yonge & Sheppard streets, Hullmark Centre, professional offices, and the TTC Subway and transits. Top-rated Earl Haig High School, banks, parks, luxury retailers at Bayview Village Shopping Mall, Highway 401, and everyday conveniences like groceries, restaurants, cafes, and shops are all within easy reach. Plus, Downtown Toronto is just a short 20-minute drive away, ensuring effortless access to the city's bustling core. The condominium building also provides exceptional amenities on-site, including a concierge, gym, yoga studio, library, meeting room, party room, dining room, and media room, offering the ultimate lifestyle of comfort and convenience. Don't miss this rare opportunity to call this tranquil and connected condo home! **EXTRAS** Built-In Appliances: Smooth Cooktop Range, Oven, Microwave with Rangehood Fan, Paneled Dishwasher and Refrigerator. Kitchen Island, Brand New Window Coverings and Light Fixtures. (id:61852)
RE/MAX Hallmark Realty Ltd.
7101 - 3 Concord Cityplace Way
Toronto, Ontario
Brand New Luxury 3-Bedroom Condo at Concord Canada House Torontos Newest Landmark Beside CN Tower & Rogers CentreExperience unobstructed WEST-facing panoramic views of the Lake Ontario from this stunning luxury residence at Concord Canada House the newest icon of downtown living.This spacious suite features 1,051sq.ft. of thoughtfully designed interior living space plus an additional209 sq.ft. heated outdoor balcony for year-round enjoyment. With 3 bedrooms and 2 full bathrooms, the residence is perfectly suited for modern city living, offering both comfort and style.Premium features include:Sleek Miele appliancesModern balcony doors designed for four-season useExpansive floor-to-ceiling windows that flood the space with natural light and capture spectacular city and lake vistasResidents enjoy access to world-class amenities, including the breathtaking 82nd-floor Sky Lounge and Sky Gym, indoor swimming pool, ice-skating rink, touchless car wash, and more. (Some amenities will become available at a later date.) (id:61852)
Prompton Real Estate Services Corp.
4205 Sarazen Drive
Burlington, Ontario
Stunning Fully Renovated Home for Rent in Desirable Millcroft. Step into luxury with this beautifully renovated house, boasting modern and appealing interior finishes on a neutral color palette. The dark brown hardwood flooring with wide planks adds a high-class touch to the ground and second floors. The sleek white kitchen is equipped with Bosch appliances and features modern grey flooring that shines like a mirror. The fully finished basement offers a refreshing laminated floor and plenty of natural light. This impressive home features 4 washrooms, a powder room, and ample storage space. The exterior is just as impressive, with a new driveway, 3-car garage, private backyard, and patio perfect for outdoor entertaining. Don't miss out on this incredible rental opportunity! Tenant application, employment letter, credit check and references required. No pets, non smoker. Minimum 1 year lease. (id:61852)
International Realty Firm
31 Hemlock Avenue
Tay, Ontario
Stunning custom home with views of Georgian Bay at the end of dead-end street on 294-foot-wide lot! This modern cross bohemian home is straight out of a magazine on over 0.5 of an acre. The main level is vast and open with 9-foot ceilings, a great room with plenty of windows and patio doors out to the wraparound interlocked patio and of course a cozy fireplace. The dining room has main to 2nd floor windows and will suit all of your family gatherings (as will the driveway for parking). Onto the oversized custom kitchen with tons of cabinet space, Cambrian quartz waterfall island and countertops and sleek herringbone mosaic backsplash. There is also access to the yard from the kitchen which is perfect for barbequing or just hanging outside with loved ones. This floor finishes up with the main floor laundry and large storage area, powder room and walk-in closet. Up the open staircase and glass railing you reach the 2nd floor where the 9-foot ceilings continue (the home is ICF). A flex space is perfect for the kids to get away from the parents or could be used as an office space with Juliette down to below and a massive window facingthe vast waterfront. An ideal spot to watch all of the windsurfers and boats go by. Four large bedrooms on this level with vinyl and heated floors all with at least a double closet, if not two doubles. Two full bathrooms, each with 5-pieces (dual vanities) and two covered balconies (with composite decking) facing the water perfect for the pink and purple regular sunsets. Enjoy nature at your doorstep with tons of trees, the Tay Trail with over 18 kilometer's to explore or Waubaushene Beach and Pier just a short walk away. 5 minutes to 400 HWY, LCBO and Tim Hortons, 30 minutes to Barrie, 80 minutes to Pearson Airport. Waubaushene's quiet loving town will win you over. Painted with Benjamin Moore March 2025. Driveway 2025 (crusher run) (id:61852)
Real Broker Ontario Ltd.
1301 - 300 Front Street
Toronto, Ontario
Experience downtown living at its best at 300 Front Street West, one of Tridel's most recognized residential towers. This bright and well-designed one-bedroom, one-bath suite offers over 600 square feet of open, practical living space with 9-foot ceilings and a large balcony with lake views. The modern kitchen is finished with stainless steel appliances and flows seamlessly into the living area, ideal for both relaxing and entertaining. The bedroom features floor-to-ceiling windows and a walk-in closet for generous storage. Residents enjoy premium building amenities including a rooftop infinity pool, sun terrace with cabanas and BBQ areas, hot tub, full fitness and yoga facilities, saunas, party and media rooms, billiards lounge, guest suites, and 24-hour concierge service. Unbeatable location just steps to transit, Union Station, the Financial District, restaurants, shopping, entertainment venues, Rogers Centre, and the PATH network. (id:61852)
Royal LePage Vision Realty
2 - 169 Yorkview Drive
Toronto, Ontario
Spacious and full of natural light, this newly renovated 800 sq. ft. 2-bedroom ground-floor unit features two private entrances-one directly from the driveway and another from the backyard's interlocked patio. The property backs onto the peaceful Stafford Municipal Park and sits on a large lot, with a dedicated section of the backyard reserved exclusively for the unit's tenants, providing complete privacy. The main level includes the dining area, kitchen, private laundry, bathroom, and a hallway with a built-in closet. The primary bedroom offers a charming gas fireplace. Bedrooms and the family room have new laminate flooring, while all other areas are finished with new porcelain tiles. The fully updated bathroom includes new porcelain tile, a glass shower, vanity, toilet, and modern hardware. Tenants are responsible for 40% of utilities as well as lawn care, leaf cleanup, and snow removal. The home is in a quiet, established, and safe neighborhood close to schools, York University, shopping, transit, Finch subway station, and hospitals. Nearby schools include Yorkview PS (JK-5 + French Immersion) just 2 minutes away, Northview Heights Secondary School (Grades 9-12) a 5-minute walk, and Willowdale MS (Grades 6-8 + French Immersion) a 10-minute walk. The area also offers convenient access to community centers, pools, and sports facilities such as the Prosserman Jewish Community Centre and Edithvale Community Centre. (id:61852)
Right At Home Realty
246 - 50 Herrick Avenue
St. Catharines, Ontario
One Year New 1 Bedroom Penthouse 663 Sq Ft for Lease In A Brand New Montebello Condos In A High Demand St Cathartines Area. Excellent Upgrades Include Open Concept Living Dining and Breakfast Area with 9 Ft Ceilings, Laminate Flooring Throughout, Stylish Modern Kitchen With Stainless Steel Appliances, Island Breakfast Bar. Designated Parking Spot. Great Building Facilities with Concierge, State of The Art Fitness Centre, Party Room with Kitchen, Spectacular Terrance, BBQ Facilities, Pickleball. Convenient Location Close To All Amenities, Shopping, Groceries, Restaurants, Transportation, Minutes From Niagara Outlet mall , Brock University, Hospital And Parks. (id:61852)
RE/MAX Real Estate Centre Inc.
1 - 475 Harriet Street
Welland, Ontario
Welcome to this bright, beautifully renovated main-floor suite. Located in a quiet & friendly neighbourhood, this apartment offers modern comfort and style. The open-concept kitchen and living room is flooded with natural light. The updated kitchen features a striking tile backsplash, abundant cabinet storage, and a large island, perfect for meal prep and casual dining. The updated bathroom has a large, convenient walk-in shower, and private, in-suite laundry makes everyday living effortless. Additional highlights include one parking spot and access to a shared outdoor yard. Close to schools and all amenities. Move-in ready and waiting for you to call it home. (id:61852)
Keller Williams Complete Realty
39 Barrington Crescent
Brampton, Ontario
Prime Heart Lake Location!!! 4 Plus 1 Br With New Flooring.$$$ In Upgrades,New Windows And Blinds, Garage - New Door And Entry To House, New Furnace And Ac. Beautiful Modern Ikea Kitchen, Huge Pantry,Porcelain, Enclosed Mudroom,Quiet And Spacious Backyard . Close To All Amenities, Schools, Minutes To 410 And Heart Lake Conservation. Turnkey Beauty. A Definite Must See!!! (id:61852)
Bay Street Group Inc.
25 Abell Drive
Brampton, Ontario
Welcome To 25 Abell Dr, Brampton - A Rare And Highly Versatile 5-Level Backsplit Semi-Detached Home With A " LEGAL BASEMENT APARTMENT" , Offering Exceptional Space, Flexibility, And Income Potential. Thousands Have Been Spent On Recent Updates, Including New Flooring, Fresh Paint, Quality Laminate Floors, Granite Countertops, And Stainless Steel Appliances. This Thoughtfully Designed Home Features Multiple Living Areas, Three Kitchens (With Potential To Add A Third Unit), Separate Entrances, And Walkouts, Making It Ideal For First-Time Buyers Seeking Mortgage Support, Investors Looking For Strong Rental Opportunities, Or Move-Up Families Needing Room To Grow. The Main Living Area Offers Three Bedrooms, A Full Bath, And Comfortable Living And Dining Space With An Open Concept Layout Balcony. The Lower Level Includes 1 Bedroom, A Full 3-Piece Bath, And Potential For An Additional Kitchen, While The Legal Basement Provides A Private Living Area With Two Bedrooms, A Kitchen, And A Bathroom. Enjoy A Large Deck, Excellent Storage, And A Quiet, Family-Friendly Street Close To Schools, Parks, Trails, Century Gardens Recreation Centre, Shopping, Transit, Highway 410, And Downtown Brampton GO. A Rare Opportunity To Own A Home That Adapts To Your Lifestyle And Future Needs-Book Your Showing Today. (id:61852)
Royal LePage Flower City Realty
Upper - 5235 Astwell Avenue
Mississauga, Ontario
Gorgeous detached home with a fantastic layout in a sought-after location. Main and second floors only. Spacious and bright combined living and dining area, plus a huge family room currently used as a bedroom. Hardwood flooring throughout the second floor. Eat-in kitchen with walk-out to backyard deck. Primary bedroom retreat with 4-piece ensuite bath. Interlocking driveway. Minutes to City Centre, schools, and major highways (403/401/407/QEW). (id:61852)
Homelife Landmark Realty Inc.
112 - 2205 South Millway
Mississauga, Ontario
Set in a very convenient Erin Mills location, this Daniels-built home offers a well-designed layout with three well-proportioned bedrooms and a bright, south-facing sunken living room filled with natural light. Two skylights-one in the primary bedroom ensuite and another above the stairwell-further enhance the home's brightness throughout the day. The main living area opens to a private yard, providing enjoyable outdoor space for everyday living. Excellent transit access with a direct bus to the GO Station and Square One, and within walking distance to South Common Mall and the transit hub. Close to the University of Toronto Mississauga campus. Freshly refreshed throughout with new light fixtures and a full interior repaint, the finished basement offers additional rooms and finished space for flexible use. Bright, well maintained, and move-in ready, this home is well suited for comfortable family living. (id:61852)
Jdl Realty Inc.
