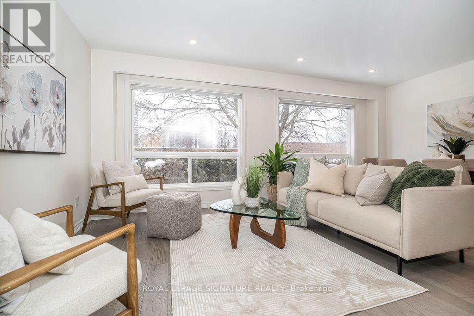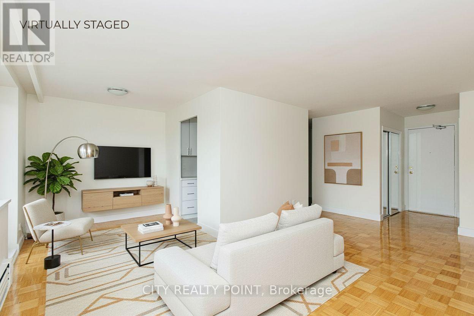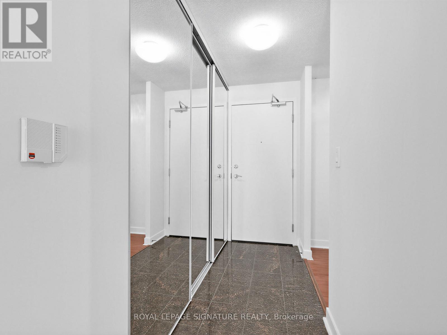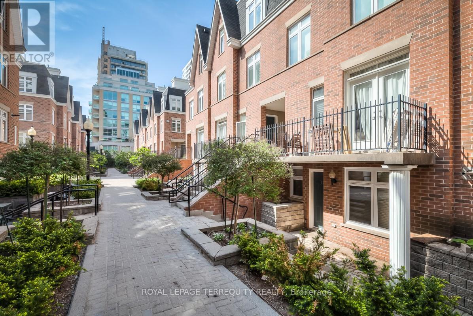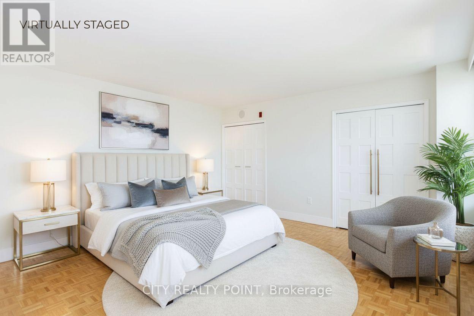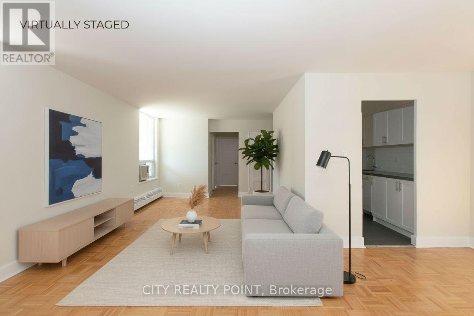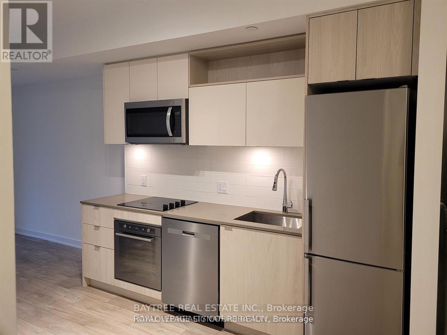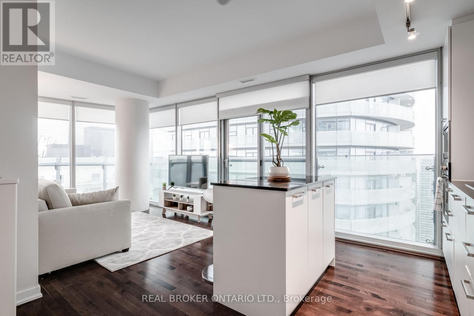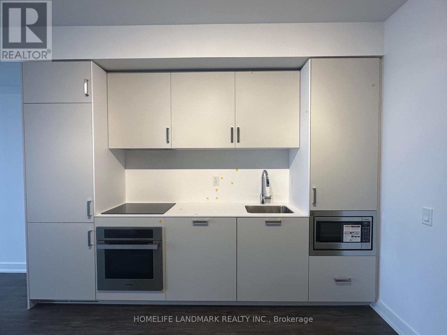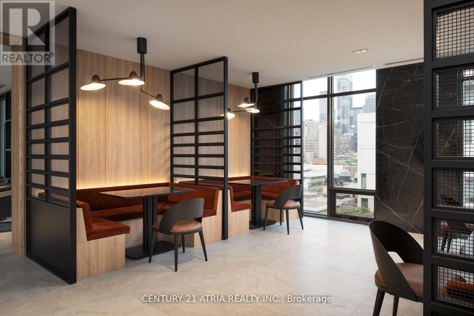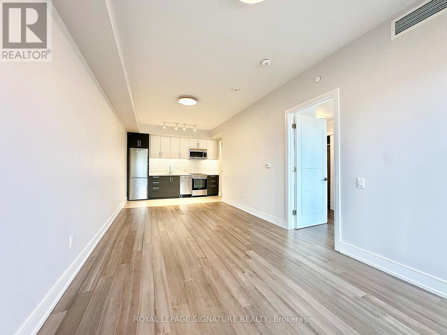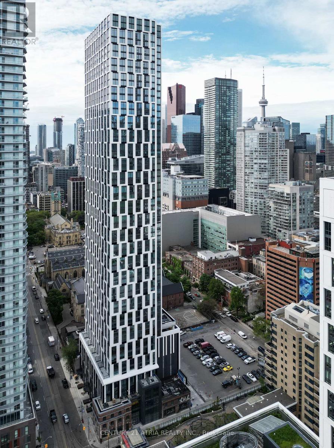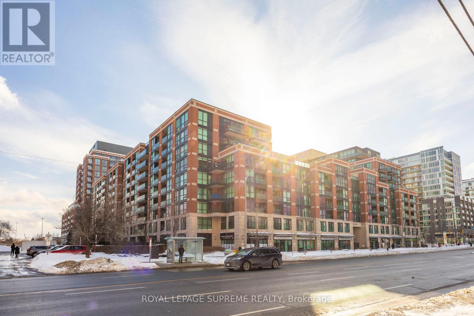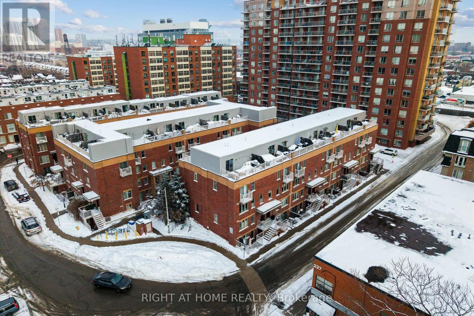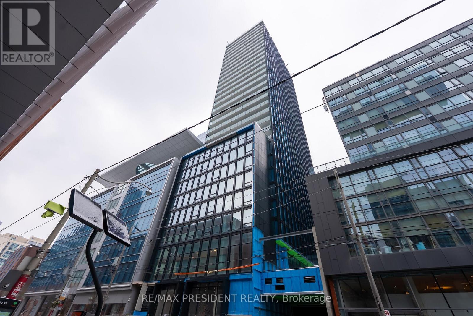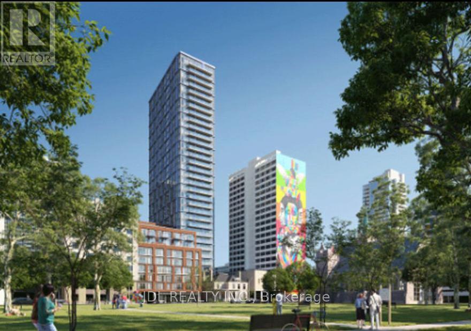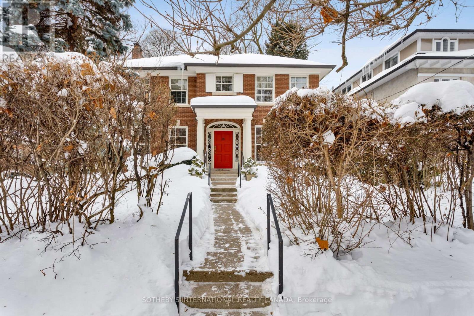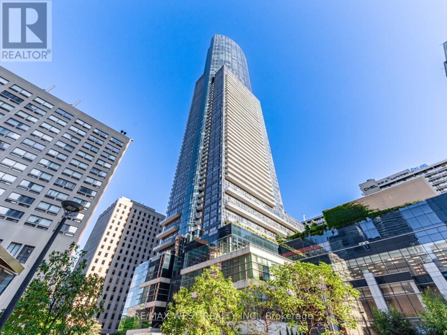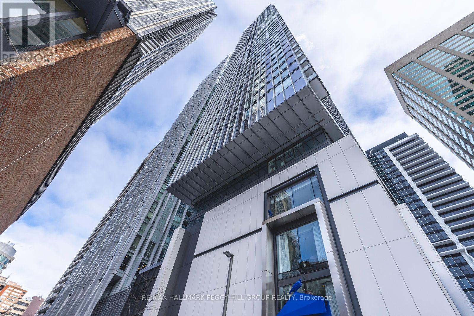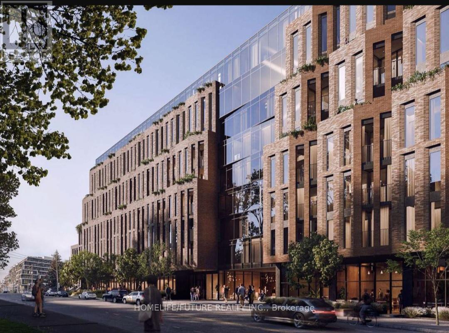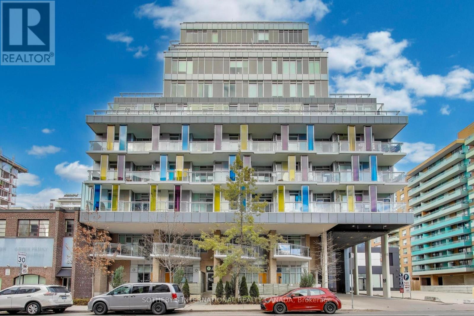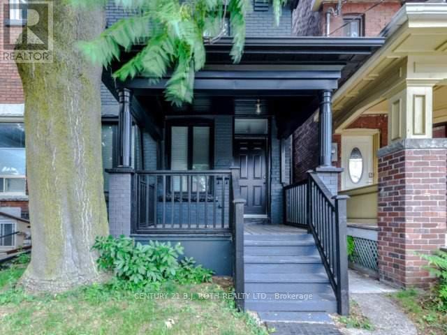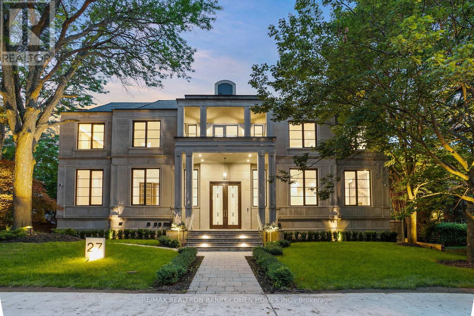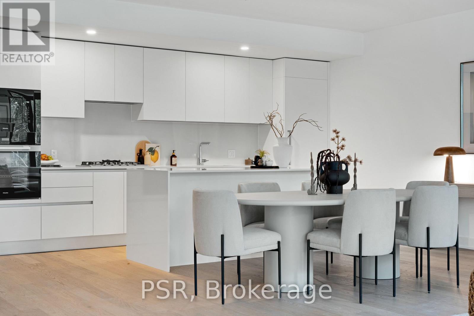16 Corvus Starway
Toronto, Ontario
Welcome to this beautifully updated townhome in the highly sought-after Henry Farm community, offering the perfect blend of modern design, comfort, and everyday convenience. Completely renovated in 2023, this home has been thoughtfully upgraded from top to bottom and is ideal for first-time buyers, downsizers, or anyone looking for a turn-key property. Step inside to find engineered hardwood floors throughout all the main living areas, smooth ceilings, contemporary pot lights, and freshly updated bathrooms, all designed to create a bright, cohesive, and stylish living space. The inviting foyer flows seamlessly into a family room or den with a walkout to private backyard. The spacious living and dining room is flooded with natural light, perfect for both entertaining and everyday living. The large eat in kitchen is finished with quartz counters & stainless steel appliances. Upstairs, you'll find three well-proportioned bedrooms, including a spacious primary retreat with a large closet and sun-filled window. The location is unbeatable with quick access to T&T, FreshCo, Fairview Mall, restaurants, schools, Seneca College, North York General Hospital, Don Mills Subway Station, and Highways 401 & 404. This is a rare opportunity to own a beautifully renovated home in an established and highly desirable neighbourhood - not to be missed. (id:61852)
Royal LePage Signature Realty
502 - 2 Grandstand Place
Toronto, Ontario
SAVE MONEY! | UP TO 2 MONTHS FREE | one month free rent on a 12-month lease or 2 months on 18 month lease |* Newly renovated, bright, and spotless 2 bedroom, 1 bathroom apartment in a nice, quiet, family-friendly building-perfect for your family. This spacious unit is located in a purpose-built, professionally managed apartment building in a convenient neighbourhood near Overlea Blvd. and Millwood Ave, just steps from East York Centre and close to all shopping, schools, and places of worship. Features include hardwood floors, a tiled kitchen, private balcony, brand-new kitchen and appliances, fresh paint, and the option for air conditioning (ask for details). All utilities included, with parking available for an additional monthly fee (outdoor $125 / underground $200). Building amenities include an on-site superintendent, smart card laundry on the ground floor, elevators, and camera surveillance. Available immediately-move in by the weekend! Agents are welcome! (id:61852)
City Realty Point
2801 - 81 Navy Wharf Court
Toronto, Ontario
Welcome to 81 Navy Wharf Court, Suite #912 breathtaking views of the Skydome, CN Tower, a stunning 1-bedroom den suite with and the waterfront. This 670 sq ft unit features an open-concept living and dining area perfect for relaxing or entertaining, and a modern kitchen with granite countertops, stylish backsplash, and ample storage.The spacious primary bedroom is filled with natural light, and the large den is versatile enough to serve as a second bedroom. Step onto your private balcony and take in the iconic city and waterfront views.Located in the heart of downtown Toronto, you're within walking distance to King West, the Financial District, and the Harbourfront, with amenities including:Large indoor pool and outdoor BBQ garden, Sauna, hot tub, and gym, Movie theatre, party room with billiards, and guest suites 24-hour concierge and visitor parking, Includes 1 parking spot and 1 locker. Utilities: heat, hydro, water, and CAC.The perfect place to call home. (id:61852)
Royal LePage Signature Realty
19 - 87 Lillian Street
Toronto, Ontario
Rarely available one level condo townhouse in the heart of Yonge and Eglinton offering approximately 930 sq ft of well laid out living space. This bright 2 bedroom plus den home features 2 full bathrooms, ensuite laundry, central A/C, Dishwasher, underground parking and locker, and a private sunken terrace perfect for BBQs and entertaining. Located steps to the subway, TTC, shops, restaurants, schools, and all the conveniences of Midtown Toronto. Professionally managed along with an on site management office and upcoming landlord improvements including fresh paint, flooring updates, and upgraded lighting to enhance the overall look and feel of the unit. Utilities extra. Available April 1. (id:61852)
Royal LePage Terrequity Realty
802 - 490 Eglinton Avenue E
Toronto, Ontario
SAVE MONEY! GET MORE SPACE | ONE MONTH FREE! Welcome to your newly renovated, bright, and spotlessly clean 1-bedroom apartment in a quiet, family-friendly building at 490 Eglinton East. All utilities are included - hydro, water, and heating! Parking and lockers are available for an additional monthly fee. Nestled in a sought-after neighbourhood, this well-maintained 8-storey building is perfect for families and young couples alike. Steps from the subway, you are surrounded by shopping, restaurants, cinemas, a hospital, schools, parks, and more. Each apartment features balconies, gleaming hardwood and ceramic floors, and renovated units come with brand-new appliances including dishwasher, fridge, microwave, and stove. Freshly painted with modern kitchens, the building also offers a brand-new elevator, on-site superintendent, smart-card laundry facilities on the ground floor, and enhanced security with camera surveillance. Air conditioning is available (ask for details). Indoor/outdoor parking is available ($165 outdoor, $225 underground), and lockers are $60/month. Immediate occupancy - move in this weekend! Agents are welcomed and protected. (id:61852)
City Realty Point
201 - 490 Eglinton Avenue E
Toronto, Ontario
SAVE MONEY! GET MORE SPACE | ONE MONTH FREE! Welcome to your newly renovated, bright, and spotlessly clean 2-bedroom apartment in a quiet, family-friendly building at 490 Eglinton East. All utilities are included - hydro, water, and heating! Parking and lockers are available for an additional monthly fee. Nestled in a sought-after neighbourhood, this well-maintained 8-storey building is perfect for families and young couples alike. Steps from the subway, you are surrounded by shopping, restaurants, cinemas, a hospital, schools, parks, and more. Each apartment features balconies, gleaming hardwood and ceramic floors, and renovated units come with brand-new appliances including dishwasher, fridge, microwave, and stove. Freshly painted with modern kitchens, the building also offers a brand-new elevator, on-site superintendent, smart-card laundry facilities on the ground floor, and enhanced security with camera surveillance. Air conditioning is available (ask for details). Indoor/outdoor parking is available ($165 outdoor, $225 underground), and lockers are $60/month. Immediate occupancy - move in this weekend! Agents are welcomed and protected. (id:61852)
City Realty Point
1409 - 100 Dalhousie Street
Toronto, Ontario
Welcome To Social By Pemberton Group, A 52 Storey High-Rise Tower W/ Luxurious Finishes & Breathtaking Views. 1Bed+Den (Big Enough for 2nd Room and it has a door). Good Rental Income. Among all 100 Dalhousie's 1Bed+Den unit, this unit shows the Fastest Possession. Great Layout for Rental Purpose or Self-Occupied With Useful 2nd Room. Full Bright Sunlight to the unit. In The Heart Of Toronto, Corner Of Dundas + Church. Steps To Public Transit, Boutique Shops, Restaurants, University & Cinemas! 14,000Sf Space Of Indoor & Outdoor Amenities Include: Fitness Centre, Yoga Room, Steam Room, Sauna, Party Room, Barbeques +More! Unit Features 1+Den, 1 Bath W/ Balcony. South Exposure. Great View (id:61852)
Baytree Real Estate Inc.
4810 - 12 York Street
Toronto, Ontario
Stunning Corner Suite, High Floor, Amazing Views, Unbeatable Waterfront Location. Experience luxurious urban living in this spacious unit that features an open-concept layout with 9-foot ceilings and floor-to-ceiling windows that flood the space with natural light while offering breathtaking views of the cityscape and skyline. The modern kitchen is equipped with built-in stainless-steel appliances, granite countertops, and an undermount sink. Hardwood flooring runs throughout the living areas, leading to a large, private wrap-around balcony perfect for enjoying the vibrant city atmosphere. For added convenience, the unit includes ensuite laundry, one underground parking spot, and a storage locker. As a resident of this Scandinavian-inspired building, you will have access to world-class, resort-style amenities designed for wellness and recreation. It features a 24-hour concierge and a state-of-the-art fitness center with a yoga studio and weight areas. Relax in the indoor swimming pool, hot tub, sauna, or steam rooms, or entertain guests in the stylish party room, media room, or rooftop deck. Additional facilities include a business center, guest suites, and a mezzanine-level secured child play room. Located in the heart of Toronto's South Core, this unit offers an unbeatable location with direct access to the underground PATH network. You are just steps away from major transit hubs like Union Station and top-tier entertainment venues including the Scotiabank Arena, Rogers Centre, and CN Tower. Everyday conveniences are at your doorstep, with a Longo's supermarket, LCBO, and various fine dining options located within the immediate area. With a near-perfect walk score, you are perfectly positioned between the bustling Financial District and the scenic Toronto Waterfront. (id:61852)
Real Broker Ontario Ltd.
2308 - 88 Queen Street E
Toronto, Ontario
Elegant south-facing 2Bed/2Bath on the 23rd floor at 88 Queen St E with unobstructed lake and skyline views. Excellent layout with full-height windows bringing in exceptional natural light. Sleek modern kitchen featuring quartz countertops and integrated appliances. Primary bedroom with ensuite and ample storage; second bedroom is spacious and bright. Laminate flooring throughout, in-suite laundry, and oversized balcony ideal for outdoor enjoyment. Unbeatable downtown core location-steps to Queen subway, Eaton Centre, TMU (Ryerson), George Brown, City Hall, Financial District, TTC, and all major amenities. Rogers basic high-speed internet included. (id:61852)
Homelife Landmark Realty Inc.
3612 - 252 Church Street
Toronto, Ontario
Highly popular layout. Brand new South-facing 1 Bed + Den with 2 full baths! Located steps from Yonge-Dundas Sq, Eaton Centre, TMU, and hospitals. Enjoy 18,000 sq. ft. of amenities: fitness club, co-working space, and outdoor terrace with city views. Modern finishes throughout. Builder inventory treated as resale; sold with full TARION Warranty. Unbeatable location and value! (id:61852)
Century 21 Atria Realty Inc.
511 - 2525 Bathurst Street
Toronto, Ontario
****ONE MONTH FREE FOR ONE YEAR LEASE****or****TWO MONTHS FREE FOR 18 MONTHS LEASE***.Spacious 1 Bedroom apartmentExperience high-end living at its best at 2525 Bathurst St. Located in the prestigious Forest Hill North neighbourhood and professionally managed by Cromwell, this residence offers unmatched modern elegance and ease. Be the first to live in this brand-new, move-in ready suite featuring premium contemporary finishes and state-of-the-art appliances-crafted with meticulous attention to detail. Revel in bright, open-concept designs with an abundance of natural light. Steps from top-tier shops, dining, groceries, and daily essentials. Ideal for families, the area is surrounded by elite public and private schools, ensuring exceptional education. The upcoming Forest Hill LRT station promises quick and seamless travel. Minutes to Yorkdale Mall, Allen Road, Hwy 401, and Sunnybrook Hospital. With outstanding walk, transit, and bike scores of 91, 75, and 80, this prime location delivers unbeatable access and urban convenience.****ONE MONTH FREE FOR ONE YEAR LEASE********TWO MONTHS FREE FOR 18 MONTHS LEASE*** (id:61852)
Royal LePage Signature Realty
2303 - 252 Church Street
Toronto, Ontario
This brand new Northwest corner 2-bed, 2-bath suite features a bright, efficient layout, modern finishes, and an unbeatable downtown location. Steps from Yonge-Dundas Square, the Eaton Centre, TMU, major hospitals, the subway, and more. Enjoy 18,000 sq. ft. of world-class amenities including a fitness club, yoga studio, co-working lounge, entertainment spaces, guest suites, and an outdoor terrace with city views. Builder inventory treated as resale; sold with full TARION Warranty. (id:61852)
Century 21 Atria Realty Inc.
358 - 525 Wilson Avenue
Toronto, Ontario
Bright and welcoming 1+1 condo in an exceptionally convenient location, offering a functionalopen-concept layout with plenty of natural light. Enjoy a spacious living area with walk-out toa private balcony, a versatile den perfect for work or study, and a modern kitchen withfull-size stainless steel appliances. Steps to TTC subway, shopping, parks, and major routes,making everyday living effortless. A comfortable, well-kept unit ideal for professionals,students, or anyone seeking easy access to the best of North York. (id:61852)
Royal LePage Supreme Realty
112 - 1 Ruttan Street
Toronto, Ontario
Welcome to 1 Ruttan Street, a bright and open-concept townhome offering a fantastic layout and exceptional pride of ownership throughout. This meticulously maintained residence features laminate flooring across all levels, a spacious living and dining area ideal for entertaining, and a modern kitchen complete with granite countertops and ample cabinetry. The open-concept design creates a warm, seamless flow, while the convenient main-level den provides the perfect space for working from home.Located in Toronto's highly sought-after Junction Triangle, this home offers incredible walkability and transit access. Enjoy a short walk to the UP Express - Bloor Station, where you can head east into Toronto's downtown core or west to Toronto Pearson International Airport. Stroll to neighbourhood staples including Terroni - Sterling Road and the acclaimed Museum of Contemporary Art Toronto.Outdoor lovers will appreciate being within walking distance of High Park, while food and culture enthusiasts will enjoy the nearby energy of Roncesvalles Village, the trendy The Junction, and the vibrant Dundas & Ossington strip. Daily convenience is unmatched with Loblaws - Dundas St W, No Frills - Dundas St W, and FreshCo - Dundas & Bloor all within walking distance.Coffee lovers can enjoy a number of local favourites just steps away, including Martin Espresso Bar, Ethica Coffee Roasters, and Forno Cultura - Sterling Road. Commuters benefit from access to two subway stations-Dundas West Station and Lansdowne Station-with the Gardiner Expressway just minutes away.This is a rare opportunity to own a beautifully maintained, move-in-ready home in one of Toronto's most vibrant and connected neighbourhoods. (id:61852)
Right At Home Realty
603 - 284 King Street E
Toronto, Ontario
Soaring 9ft Ceilings with South Facing Lounge and no Obstructive Bulk Heads. Welcome to Bauhaus Condos, the New Luxury Residential Building on Prime King St East inspired by the influential Bauhaus Art School. Located Opposite the Globe & Mail. Located steps from King West Street Car Service. A short walk to Distillery District, St Lawrence Market, the Esplanade and steps from the Future Ontario Line. This South Facing 2 Bedroom Unit has an Efficient Layout, Beautiful Kitchen and a South Facing Bedroom. The Unit is Functional and Sophisticated. (id:61852)
RE/MAX President Realty
1007-P - 308 Jarvis Street
Toronto, Ontario
Brand New 2 Bed + Den w/ 2 Full Bathroom Unit available **** ONLY PRIMARY BEDROOM W/ ENSUITE IS FOR RENT****. Steps to Toronto Metropolitan University George Brown College, University of Toronto and Eaton Centre. Several Min. Walk to College Subway Station. Downstairs Bike Share Station. 5 min. Drive to DVP. Amenities: Sun Deck, Rooftop BBQ, Meditation Room, Gym, Yoga, E-Sports Lounge & Tech Lounge. Party Room, Meeting Room, etc. (id:61852)
Jdl Realty Inc.
16 Rose Park Crescent
Toronto, Ontario
An exceptional opportunity to restore and reimagine a distinguished Moore Park residence, rich in original character and set within one of Toronto's most prestigious neighbourhoods. This classic Georgian Revival offers the elegance of a bygone era and invites the next owner to create a bespoke forever family home of exceptional grace and distinction. Possibilities abound to preserve its timeless charm or transform it into a contemporary masterpiece, all while honouring the home's enduring architectural presence. Ideally positioned on a quiet, private street in a highly coveted pocket of Moore Park, this stately detached 2 storey tucked away in an enclave of tranquility, yet moments from the energy of urban life. Set on a remarkable 50-ft frontage with an extraordinary lot extending nearly 300 ft into a wooded ravine, the property is surrounded by mature trees and offers unparalleled privacy, year-round natural beauty, and a true sense of retreat rarely found so close to the city's core. This grande dame features a traditional centre hall plan with tall ceilings, classic wainscoting, crown moulding, and gracious principal rooms flooded with natural light. A generously proportioned living room anchors the main flr, while 4 bedrooms provide ample space for family living. The finished lower level includes a walk-out to the ravine, and a private drive leads to a double-car garage. Functional mechanical updates have been completed over time. Lovingly held and cherished for many years, this jewel of a home is ready for its next chapter. Offering remarkable privacy alongside the convenience of an exceptional location. Steps to Yonge Street shops and restaurants, subway, Badminton & Racquet Club, top-rated schools, parks, and the ravine system. This is a rare opportunity for discerning buyers. Buyers are encouraged to bring their architect, contractor, or designer to fully explore the extraordinary potential and help shape the next chapter of this rare Moore Park home. (id:61852)
Sotheby's International Realty Canada
7201 - 388 Yonge Street
Toronto, Ontario
Welcome to the iconic Aura Condominiums! Experience elevated downtown living in this luxurious executive suite perched on the 72nd floor. This spacious 2-bedroom, 2-bathroom residence showcases breathtaking panoramic city views through floor-to-ceiling windows, flooding the space with natural light. Thoughtfully designed with upgraded designer finishes, the suite offers a refined, modern aesthetic ideal for professionals or discerning investors. World-class amenities include 24-hour concierge, a state-of-the-art fitness facility, and a beautiful rooftop garden-perfect for relaxing above the city. Unbeatable location with direct access to College Subway Station, steps to Toronto General Hospital and University of Toronto. Surrounded by vibrant restaurants, cafés, and nightlife along Yonge Street. A rare opportunity to own a premier residence in one of Toronto's most sought-after addresses. (id:61852)
RE/MAX West Realty Inc.
2801 - 8 Cumberland Street
Toronto, Ontario
NEVER LIVED IN, BEAUTIFULLY DESIGNED CONDO IN TORONTO'S MOST COVETED URBAN POCKET! Positioned in one of Toronto's most prestigious neighbourhoods, this never-lived-in one-bedroom, one-bathroom condo offers a refined take on city living, where thoughtful design, extensive high-end builder upgrades, and an unbeatable Yorkville address come together. Floor-to-ceiling windows draw in abundant natural light and frame beautiful city views, creating a calm, airy retreat above the energy below. The sleek chef-inspired kitchen showcases quartz countertops, a tiled backsplash, modern cabinetry, and built-in appliances, including a wall oven, cooktop, and built-in microwave, all finished with a clean, streamlined look that feels quietly luxurious. The inviting primary bedroom includes a double closet and is served by a 4-piece bathroom featuring a glass-enclosed tub and shower, and an LED-lit vanity mirror. Residents enjoy access to thoughtfully designed amenities, including a state-of-the-art fitness centre, a rooftop lounge for relaxed evenings, a dog spa and pet washing station, and elegant entertaining spaces. Steps from luxury shopping, high-end boutiques, fine dining and cafés, the Royal Ontario Museum, parks, the University of Toronto, and TTC subway access. Low condo fees add even more value, covering heat, water, high-speed internet, common elements, and building insurance. Ideal for young professionals, fashion lovers, downsizers, investors, or first-time buyers, this #HomeToStay delivers a Yorkville address that feels every bit as elevated as the lifestyle outside your door. (id:61852)
RE/MAX Hallmark Peggy Hill Group Realty
501 - 1720 Bayview Avenue
Toronto, Ontario
A Brand New Architectural Masterpiece In Bayview & Eglinton, Just Steps From The Leaside Lrt Station, Nestled In One Of Toronto's Most Sought-after Neighbourhoods - Leaside Common. This Exceptional Boutique-style Condominium Features A Functional Open-concept Layout With Floor-to-ceiling Windows And A Private Balcony, Flooding The Space With Abundant Natural Light. The Designer Kitchen Is Equipped With Premium built-in Appliances, A Gas Cooktop, And Stone Countertops, Backsplash, And Accents. Thoughtfully Finished With Elegant Hardwood Flooring, Under-cabinet Lighting, And High-quality Modern Finishes Throughout, This Unit Offers Both Style And Functionality. Enjoy Top-tier Amenities: 24-hr Concierge, Fitness Centre, Co-working Lounge, Outdoor Terrace, Pet Spa, And Kids' Play Area. Boasting A Perfect Walking Score And Transit Score, Residents Enjoy Seamless Connectivity, Steps To The Eglinton Crosstown LRT and TTC, Top Schools, Sunnybrook Hospital, Along With Close Proximity To Parks, Bayview's Shops & Cafes And Dining Along Bayview Avenue. Boutique Elegance, Community Spirit, And Urban Convenience All In One. Move-in Ready, This Is Modern Urban Living In One Of Leaside's Most Desirable Communities. A Rare Opportunity - Where Contemporary Design Meets Lifestyle And Convenience! (id:61852)
Homelife/future Realty Inc.
515 - 68 Merton Street
Toronto, Ontario
A beautiful corner unit with lots of natural light in the very popular boutique Life Condos in Davisville Village. One bedroom, two full bathrooms, a den, one premium parking space on P1, one locker space, one bike locker. The spacious den is ideal as a home office, the living/ dining areas are open concept and wonderful for entertaining. The kitchen features granite countertops, SS appliances and plenty of storage cabinets. The open balcony is perfect for your morning coffee, 9 ft ceilings and a fresh coat of paint ensure that this is a the perfect option for your next home.Steps to Yonge St. and Mount Pleasant St., TTC, Beltline, parks, shops and restaurants. This is an amazing location to be close to everything you need whilst also being close to green spaces.Owner occupied, the unit is well maintained.Non smoking building (even on the balcony), per condo rules. (id:61852)
Sotheby's International Realty Canada
Main - 603 Ossington Avenue
Toronto, Ontario
Highly Sought-After Downtown Area, Ttc At Door, Walk To Ossington Subway. U Of T, Colleges, Schools Nearby. Beautiful And Large One Bedroom Apartment On Main Floor. Newly Renovated. Entrances From Front & Backyard, Exclusive Use Of Backyard And Patio. Very Spacious, Bright And Clean. 2 Washrooms!. Eat-In Kitchen. Bedroom Has 3 Piece Ensuite. Hardwood Through Out. (id:61852)
Century 21 B.j. Roth Realty Ltd.
27 Penwood Crescent
Toronto, Ontario
Architecturally Iconic Estate on 100 Ft. Lush Frontage, Situated on an Inside Crescent Lot in One of Toronto-s Most Prestigious Neighbourhoods. Approximately 11,000 Sq.Ft. of Bespoke Luxury Including a 3 Built-In Car Garage, 6+2 Distinguished Bedrms, 11 Baths & Finished Basement. Meticulously Designed by an Acclaimed Architect & Builder. Clad in Indiana Limestone W/Architectural Brick Accents, Enhanced by Lush Landscaping, a Heated Driveway & Dramatic Exterior Lighting. Exceptional Craftsmanship is Showcased Throughout W/Custom Walnut & White Oak Millwork, Imported European Slabs, Soaring Ceilings, Elegant Wall Paneling, Detailed Moldings, Heated Floors & Custom Wood Accent Walls. Floor-to-Ceiling Tilt & Turn Aluminum Windows & Sliding Doors, Flood the Home W/Natural Light. The Grand Foyer Features Imported Italian Slabs, a Striking Scarlett O-Hara Staircase, and an Oversized Skylight, Setting a Refined & Elegant Tone. Expansive Principal Rooms Highlight Chevron Hardwood Floorings, Gas Fireplaces, And Book-Matched Italian Slab Feature Walls.The Chef-s Kitchen Offers Dual Islands, Top-Of-The-Line B/I Appliances, a Butlers Pantry W/Servery Access to the Formal Dining Room & Custom Cabinetry. The Breakfast Area & Oversized Family Rm. Include Large-Scale Aluminum Sliding Doors Leading to an Expansive Deck & Concrete Swimming Pool. A 4-Stop Elevator Services All Three Levels, Plus an Additional Private Lift W/Direct Garage Access Fully Accessibility-Friendly. The Primary Retreat Boasts Coffered Ceilings, a Wet Bar, Fireplace, Boutique-Style Hers Dressing Boudoir, His Closet, And a Lavish 7-Piece Ensuite Designed to Impress. The Entertainment-Ready Basement Boasts an Oversized Recreation Area W/ 2 Double Aluminum Sliding Doors Offering Garden-Level Views And Abundant Natural Light, a Large Gym W/Washroom and Dry Sauna, a Home Theatre, Additional Washer/Dryer, And Direct Access From the Garage Complete W/a Dog Wash Station & Elevator Access. The Finest in Luxury Amenities! (id:61852)
RE/MAX Realtron Barry Cohen Homes Inc.
Ph410 - 200 Keewatin Avenue
Toronto, Ontario
Welcome to Residences on Keewatin Park - where timeless design meets modern luxury in one of Midtown Toronto's most coveted neighbourhoods. This 1,744 sq. ft. corner penthouse offers refined living with an extraordinary 1,536 sq. ft. private rooftop terrace - a true urban oasis perfect for entertaining, dining, or relaxing outdoors. Inside, the thoughtfully designed layout includes 2 spacious bedrooms plus 2versatile rooms ideal for a home office, gym, media room, or guest suite. The chef-inspired Scavolini kitchen is equipped with premium Miele appliances, a gas cooktop, and a large centre island, blending functionality with style for everyday living or hosting. The primary suite is a private retreat with a spa-like 5-piece ensuite and an oversized walk-in closet. Step onto the walk-out balcony for your morning coffee, or take gatherings to the expansive roof top terrace, offering endless possibilities for outdoor living with space to lounge, cook, and entertain. With refined finishes, soaring ceilings, and an abundance of natural light, every detail of this residence has been carefully curated to offer comfort and sophistication. Located within walking distance to top-rated schools, shops, parks, and transit, this boutique development combines privacy and exclusivity with the best of Midtown convenience. A rare opportunity to own a spectacular penthouse with unparalleled outdoor space in a prestigious Toronto address. (id:61852)
Psr
