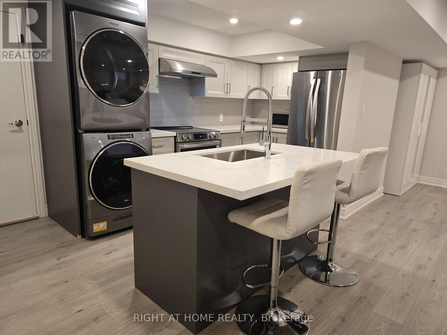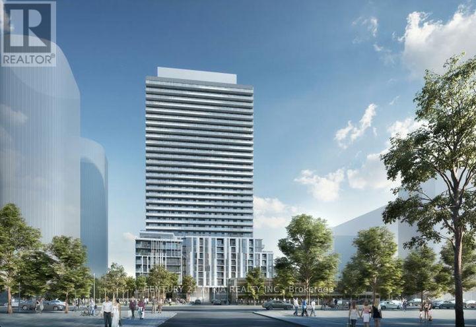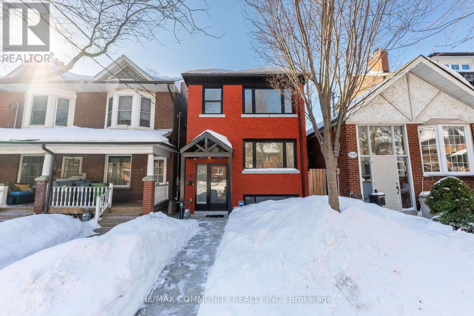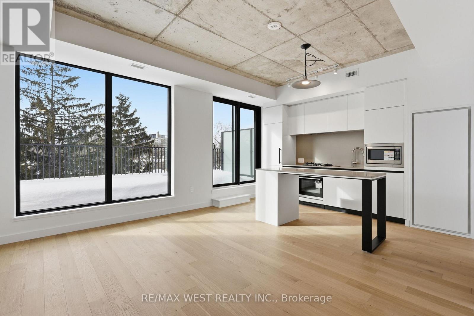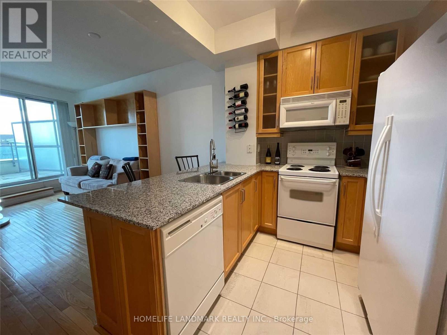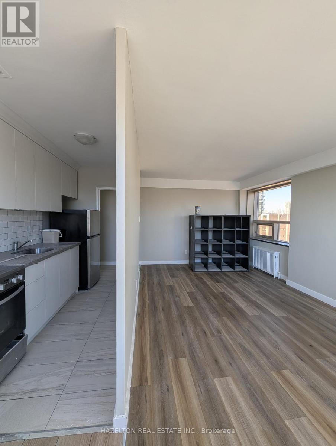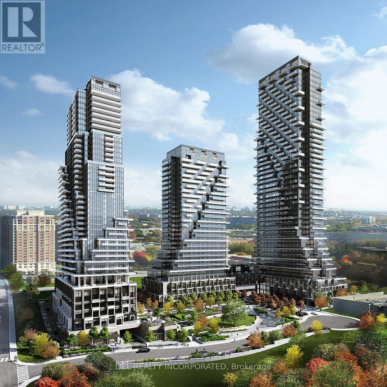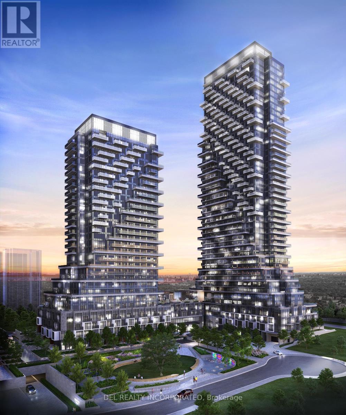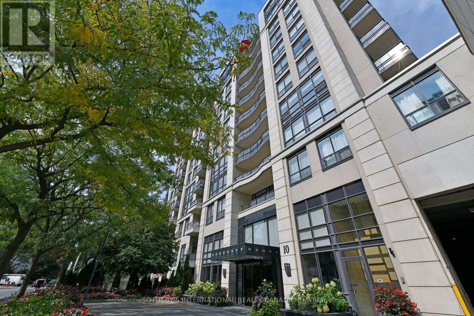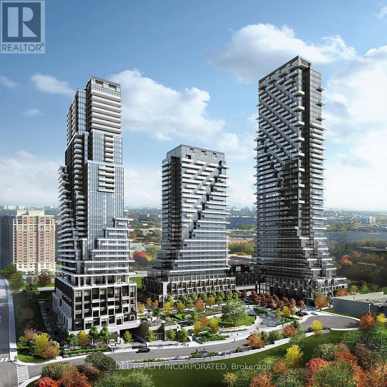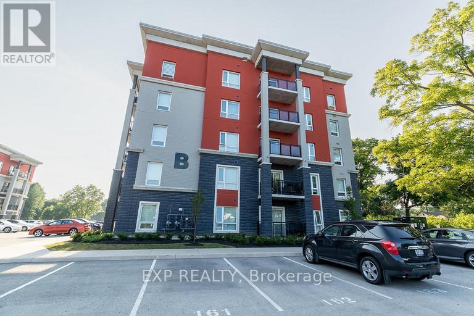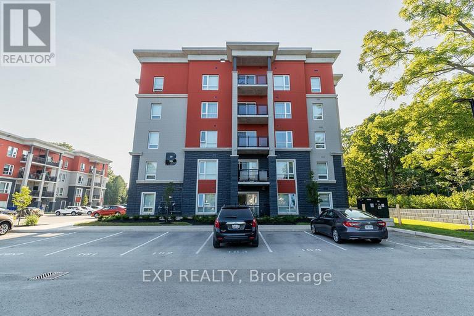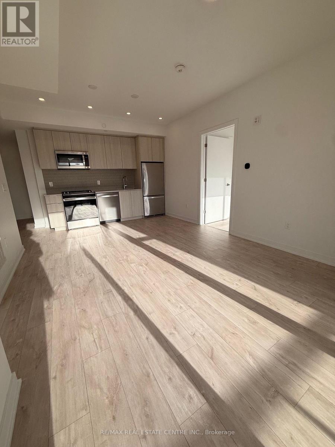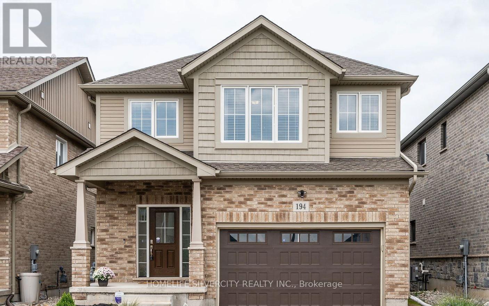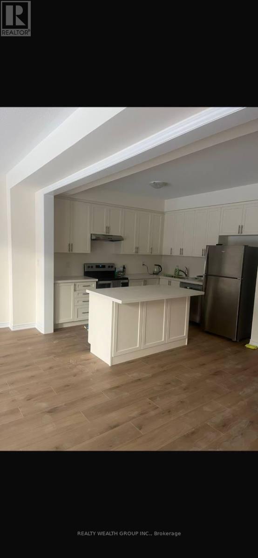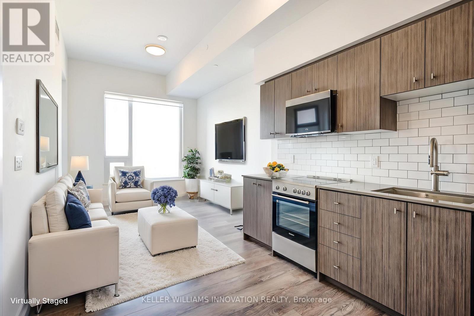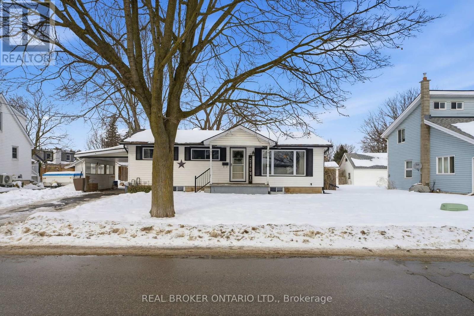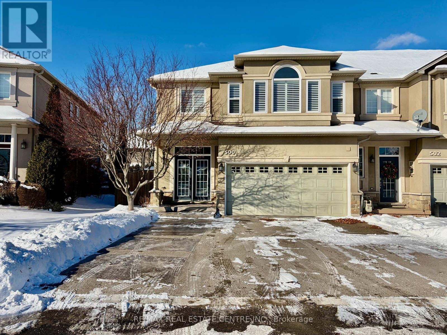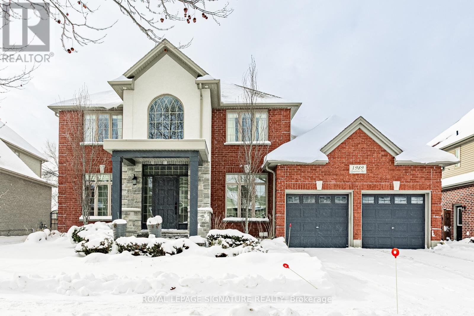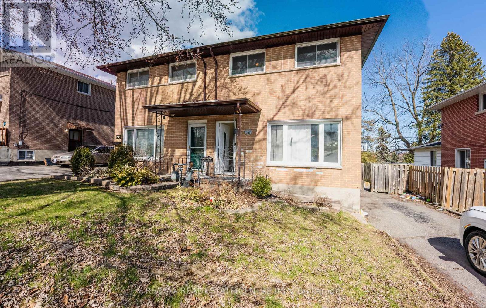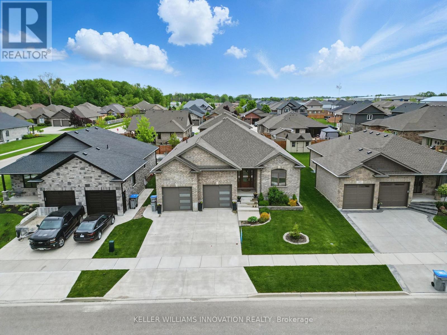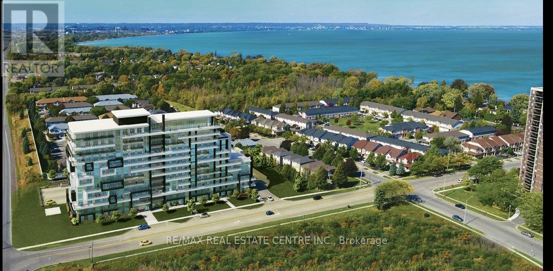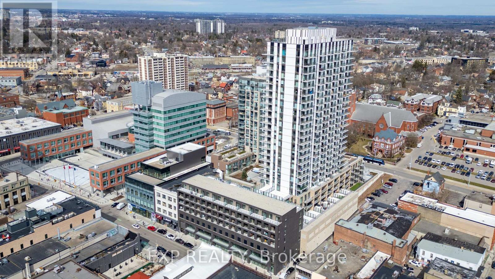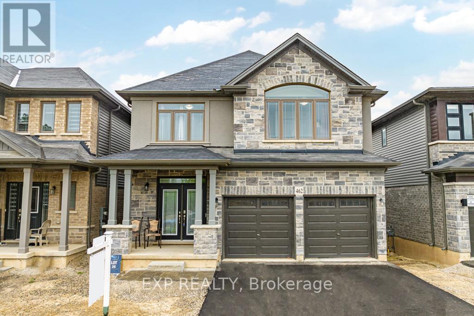Unit B - 17 Olsen Drive
Toronto, Ontario
This beautifully furnished, brand-new one-bedroom apartment designed for modern living is ready for move-in. The separate entrance and ensuite laundry provide full privacy. Featuring an open concept layout, the apartment offers a bright and airy living space with high-quality finishes throughout. The sleek kitchen is fitted with contemporary cabinetry and brand new appliances. Perfect for professionals, this apartment offers comfort, convenience, and the feeling of a fresh start in a brand new home. One driveway parking is included. (id:61852)
Right At Home Realty
1911 - 5858 Yonge Street
Toronto, Ontario
Brand New 1 Bedroom + Den Condo at Yonge & Finch - Available for Lease Step into this modern, never-lived-in 1 bedroom plus den condo in the heart of Yonge & Finch. Designed for city living, the unit features an open-concept layout with large windows that fill the space with natural light. Contemporary finishes throughout make it move-in ready. The bedroom offers a relaxing retreat, and the separate den provides flexibility as a home office, study, or extra storage. The kitchen is sleek and functional, and the bathroom features modern fixtures. Residents enjoy access to a range of building amenities. Perfectly located within walking distance to Finch Subway Station, TTC, restaurants, shops, cafes, and all essential services. (id:61852)
Century 21 Atria Realty Inc.
340 Albany Avenue
Toronto, Ontario
Newly Renovated Detached Brick Home In The Highly Sought After Casa Loma Neighbourhood, Offering Rear Laneway Parking And Situated In A Beautiful, Family Friendly Community With Every Amenity Nearby, Including Casa Loma, George Brown College, Subway Access, Bathurst Bus Routes, Trendy Dupont Street, Summerhill Market, Ravines, Parks, Playgrounds, Shops, And Top-Rated Schools. This Home Features A Completely Renovated Interior With Upgraded Interior Plumbing, New Flooring, New Air Conditioning, New Furnace, Updated 2 Inch Water Connections, A New Water Heater, Updated Electrical, And An Upgraded 200 Amp Electrical Panel. An Approved Permit For A Two Storey Laneway Home Is Included, Providing Exceptional Future Development Potential. (id:61852)
RE/MAX Community Realty Inc.
611 - 1720 Bayview Avenue W
Toronto, Ontario
Serenity in the sky!! Welcome to urban sophistication at Leaside Common, perfectly positioned in one of Toronto's most coveted neighbourhoods. This spacious 2 bedroom, 2 bathroom suite offers an open and modern floor plan, abundant natural light and includes a giant terrace with gas hook-up and a private locker for added storage convenience. Enjoy an unrivalled address just steps from the Leaside LRT Station at Bayview & Eglinton, providing seamless access across the city via the Eglinton Crosstown LRT and TTC network. Surrounded by boutiques, specialty food stores, cafés, and acclaimed restaurants, this location merges the best of downtown vibrancy with serene residential charm. Leaside's abundant greenspaces and parks invite you outdoors, while top schools and prestigious sports clubs make this neighbourhood an ideal place for families and professionals alike. Renowned schools such as Leaside High School, Toronto French School, Bessborough Elementary & Middle, and more. Parks including Leaside Memorial Gardens, Howard Talbot Park, and expansive Sunnybrook Park for outdoor recreation. Residents of Leaside Common enjoy thoughtfully curated shared spaces designed to elevate everyday living. Maintain your fitness routine in the modern workout area, catch up on work in the co-working lounge, and relax or entertain in the elegant party room and outdoor terrace - all just steps from your door. This exceptional condo offers a unique blend of location, lifestyle and comfort in a vibrant, transit-oriented community. Don't miss your chance to lease in one of Toronto's most desirable neighbourhoods! (id:61852)
RE/MAX West Realty Inc.
Unit 306 - 60 Byng Avenue
Toronto, Ontario
Prime location in a luxury residence! This bright, clean, 1-bedroom suite offers a smart open-concept layout, 1 parking space, and 1 locker. Enjoy a spacious 147 sq. ft. wrap-around terrace with peaceful courtyard views. Unbeatable convenience just steps to the subway and minutes from shopping, dining, banks, parks, and schools. World-class amenities include a million-dollar recreation centre, 24/7 concierge, indoor pool, gym, guest suites, water garden, and visitor parking. (id:61852)
Homelife Landmark Realty Inc.
801 - 206 St George Street
Toronto, Ontario
Bright & Spacious, Recently Renovated, S/E Corner Apartment Filled With Natural Light & Fabulous City Views! Unbeatable Location On A Quiet Green Leafy Street In The Annex. Steps To Yorkville, Bloor, Shopping, St. George Subway Station, Schools, U Of T And Parks. Cozy Layout With An Open Concept Living Area And Kitchen With Breakfast Nook (Can Be Used As Home Office) That Opens Onto A Large Balcony. Well Priced In An Excellent Neighborhood. (id:61852)
Hazelton Real Estate Inc.
2407 - 10 Inn On The Park Drive
Toronto, Ontario
Stunning fully furnished two bedroom with two and half baths. 9' tall smooth ceiling with an amazing east view of Toronto. Miele kitchen appliances with front loading washer and dryer included. The Smart Suite system connects to your smart phone and concierge 24/7. (id:61852)
Del Realty Incorporated
214 - 30 Inn On The Park Drive
Toronto, Ontario
Tridel's Auberge On The Park community. Brand new Two Bedroom plus Den, with two full baths. 9' tall smooth ceiling with both street and building access. Five 24" kitchen appliances and front loading washer and dryer included. The Smart Suite alarm system connects to your smart phone and the concierge 24/7. (id:61852)
Del Realty Incorporated
907 - 10 Delisle Avenue
Toronto, Ontario
Welcome to Suite 907 at The St. Clair, a well-appointed 1,104 sq.ft. west-facing residence offering an exceptional blend of space, light, and location in the coveted Yonge-St. Clair neighbourhood. This thoughtfully laid-out two-bedroom, two-bathroom suite showcases an expansive living and dining area with hardwood floors, picture windows, and a walk-out to an open balcony, offering unobstructed views, capturing sweeping city and sunset views.The renovated kitchen is generously proportioned and highly functional, seamlessly connected to the main living space and perfectly suited for both everyday living and entertaining. The primary bedroom serves as a calm retreat, complete with a walk-in closet and a private four-piece ensuite. The second bedroom offers excellent flexibility for guests, a home office, or den, and is complemented by a separate three-piece bath. Ensuite laundry, underground parking, and an exclusive locker add to the suite's everyday convenience.Residents enjoy access to a full-service 24-hour concierge, fitness and media rooms, party and meeting spaces with walk-outs to a landscaped patio and parkette, and Green P visitor parking. Just steps to the St. Clair subway, Loblaws, fine dining, cafés, and boutique shopping, with Yorkville and downtown minutes away. A rare and refined offering in a landmark building-a private urban oasis in one of Toronto's most connected neighbourhoods. (id:61852)
Sotheby's International Realty Canada
205 - 10 Inn On The Park Drive
Toronto, Ontario
Experience loft-style luxury in this stunning 2-bedroom condo featuring soaring 14-foot ceilings and a rare direct walk-out to your own private patio oasis. The upgraded Miele appliance package elevates the gourmet kitchen, centered around an impressive 8-foot, 2-inch-thick waterfall island that's perfect for cooking and entertaining. Combining modern elegance with exceptional indoor-outdoor living, this home offers a truly elevated lifestyle. Experience loft-style luxury in this stunning 2-bedroom condo featuring soaring 14-foot ceilings and a rare direct walk-out to your own private patio oasis. The upgraded Miele appliance package elevates the gourmet kitchen, centered around an impressive 8-foot, 2-inch-thick waterfall island that's perfect for cooking and entertaining. Combining modern elegance with exceptional indoor-outdoor living, this home offers a truly elevated lifestyle. (id:61852)
Del Realty Incorporated
419a - 5971 Dorchester Road
Niagara Falls, Ontario
Welcome to 5971 Dorchester Rd in Niagara Falls, a modern and well laid out 2 Bedroom, 2 bathroom open concept apartment available for rentin a quiet low-rise building. Offering 1,020 square feet of functional living space, this fourth floor unit is ideal for professionals, couples, or smallfamilies looking for comfort, convenience, and low maintenance living. The kitchen is the heart of the home, featuring stainless steelappliances, generous cabinetry, and a large island with built-in storage that works perfectly for cooking, dining, or entertaining. Laminate flooringruns throughout the unit, giving it a clean, contemporary look that is easy to maintain. The living area opens to a spacious balcony, perfect forrelaxing after work or enjoying fresh air in warmer months. Both bedrooms are well sized and flexible, ideal for sleeping, working from home, orguest use. The unit includes in-suite laundry, forced air heating, and central air conditioning for year round comfort. Located on the Fourth floorwith elevator access, this apartment also includes utilities & one parking space with storage lockers available at an additional cost. Situated in aconvenient Niagara Falls location close to shopping, transit, and major roadways, this rental offers a comfortable lifestyle in a professionallymanaged low-rise building. A great opportunity to secure a modern rental that checks all the right boxes (id:61852)
Exp Realty
309b - 5971 Dorchester Road
Niagara Falls, Ontario
Welcome to 5971 Dorchester Rd in Niagara Falls, a modern and well laid out 2 Bedroom, 1 bathroom open concept apartment available for rent in a quiet low-rise building. Offering 810 square feet of functional living space, this third floor unit is ideal for professionals, couples, or small families looking for comfort, convenience, and low maintenance living. The kitchen is the heart of the home, featuring stainless steel appliances, generous cabinetry, and a large island with built-in storage that works perfectly for cooking, dining, or entertaining. Laminate flooring runs throughout the unit, giving it a clean, contemporary look that is easy to maintain. The living area opens to a spacious balcony, perfect for relaxing after work or enjoying fresh air in warmer months. Both bedrooms are well sized and flexible, ideal for sleeping, working from home, or guest use. The unit includes in-suite laundry, forced air heating, and central air conditioning for year round comfort. Located on the third floor with elevator access, this apartment also includes utilities & one parking space with storage lockers available at an additional cost. Situated in a convenient Niagara Falls location close to shopping, transit, and major roadways, this rental offers a comfortable lifestyle in a professionally managed low-rise building. A great opportunity to secure a modern rental that checks all the right boxes. (id:61852)
Exp Realty
211 - 720 Whitlock Avenue
Milton, Ontario
Welcome to this beautiful and spacious 2 Bedroom, 2 Bathroom Brand New Corner Unit. Situated in one of the most high demand neighbourhood in Milton, this family friendly area boasts great schools, shopping centre, parks, child care centres, and close to milton hospital. unit includes laminate flooring throughout, nine foot ceilings, windows throughout for an abundance of natural light, built-in window coverings, stainless steel appliances, a built in Ecobee thermostat. This smart building has a mix of Luxury, Modern and Comfort. Condo Complex Includes a separate Amenity Building, Which Features A Large full Gym, Party Room, Media Room And Rooftop Patio With BBQs That Can Be Booked. Located Just Minutes To The Milton GO Station, Parks, Trails, Shopping, And All Major Amenities, including a 24-hour concierge, a full sized gym, a party room, and rooftop amenities in neighbouring buildings. 1Parking and 1 Locker included. Smooth Ceilings, Pot Lights, Deep Kitchen Sink, Glass-Door Stand Up Shower In The both Bathroom, Walk-In Closets, 1 GB Rogers Internet Included In The Rent!! Move-In Ready unit! (id:61852)
RE/MAX Real Estate Centre Inc.
Main Floor - 194 Eaglecrest Street
Kitchener, Ontario
Welcome To Your Gorgeous Detached Home With 4 Bedroom & 4 Washrooms located at one of the most desirable neighbourhoods-River Ridge. Welcoming foyer leads to 9-foot ceiling living room, oversized windows with abundant natural lights, open concept kitchen, stainless steel appliances, breakfast island, dining area next to the sliding doors overlooking the gorgeous greenbelt views. Main floor powder room and laundry. Second floor features primary bedroom with a walk-in closet and 5pc ensuite bathroom, second bedroom has its own 4-pc ensuite, third and fourth bedrooms share a 'Jack and Jill' 4-pc bathroom. Fully fenced and private backyard. Great Location Close to schools, shopping plaza nearby, minutes to HWY 85 and and walking distance to Kiwanis Park, soccer field, recreational trails, leash-free dog park, public outdoor pool, canoe launch, and Grand River. (id:61852)
Homelife Silvercity Realty Inc.
42 Hickey Lane
Kawartha Lakes, Ontario
Welcome to this brand-new, 2-storey townhome nestled in Lindsay's highly sought-after North Ward community. Offering 3 spacious bedrooms and 3 bathrooms, this stunning home seamlessly blends modern finishes with everyday comfort.Step inside to a carpet-free interior featuring stylish laminate flooring throughout the main and second floors. The bright, open-concept main level boasts impressive 9-foot ceilings and an inviting living/family room perfect for relaxing or entertaining. The contemporary kitchen is beautifully appointed with quartz countertops, stainless steel appliances, and a walkout to the backyard, creating the ideal space for indoor-outdoor living.Elegant oak stairs lead to the second level, where you'll find a generous primary retreat featuring a 4-piece ensuite bath. Large windows throughout the home flood the space with natural light, enhancing its warm and welcoming feel.Ideally located just minutes from the hospital, Pioneer Park, and close to the scenic Scugog River, this home is surrounded by nature, parks, and picturesque walking trails. An exceptional opportunity to own a move-in-ready home in one of Lindsay's most desirable neighbourhoods-don't miss it! (id:61852)
Realty Wealth Group Inc.
303 - 15 Wellington Street S
Waterloo, Ontario
This stunning 1-bedroom condo on the 3rd floor of Union Towers at Station Park in downtown Kitchener offers a stylish and modern living experience. Being on the 3rd floor, you're high enough for amazing views of Kitchener, and steps away from amenity access! Spanning 560 square feet, the open-concept layout seamlessly blends living, dining, and kitchen areas, and enhanced by ample natural light due to the southern exposure and amazing sunset views. An added bonus - only offered in the podium units on the first couple of floors, you get the extended ceiling height! This condo features a 4-piece bathroom and convenient in-suite laundry for ultimate comfort. Residents can indulge in a wealth of luxury amenities, including a two-lane bowling alley with a lounge, a premier lounge area complete with a bar and games, and a private hydropool swim spa and hot tub. Fitness enthusiasts will appreciate the well-equipped gym, yoga/Pilates studio, and Peloton studio, while pet owners can pamper their furry friends at the dog washing station and pet spa. The landscaped outdoor terrace invites relaxation with cabana seating and BBQs, and a concierge desk ensures resident support. For special occasions, a private dining room with kitchen appliances, dining table, and lounge chairs awaits. This condo truly embodies a vibrant urban lifestyle. (id:61852)
Keller Williams Innovation Realty
11 Brooklyn Avenue
Brantford, Ontario
Welcome to 11 Brooklyn Avenue - nestled on a quiet, mature street in desirable West Brant, just steps from the Grand River with easy access to trails, parks, and outdoor amenities. This charming 3+1 bedroom, 2 bathroom home offers the perfect balance of character and modern updates. The bright and spacious living room features an oversized window allowing natural light to flow throughout, and opens seamlessly into the dining area. Original oak hardwood floors add warmth and timeless appeal to the main level. The spacious kitchen strikes the perfect balance between open-concept living and cozy separation with a half wall design. Dark cabinetry is complemented by a light grey subway tile backsplash, off-white stone counters, and stainless steel appliances - creating a functional and stylish space for everyday living. Down the hall are three generously sized bedrooms, including the primary, all offering ample natural light and original hardwood flooring. A 4-piece bathroom completes the main level. The fully renovated lower level (2025) provides additional living space with a beautifully finished rec room featuring recessed pot lighting, new flooring, and extensive waterproofing improvements including Dricore subfloor, waterproofed walls, weeping tile system, and a brand new sump pump. An additional bedroom (currently used as a home gym) and a spa-like 3-piece bathroom make this level ideal for guests, extended family, or in-law suite potential. Step outside to enjoy the large deck with hydro - perfect for entertaining - along with a 14' x 22' detached garage, also complete with hydro. A separate side entrance further enhances the in-law suite potential. Additional updates include a new water softener and hot water tank (2025). A beautifully maintained home in an unbeatable West Brant location offering space, flexibility, and lifestyle all in one. (id:61852)
Real Broker Ontario Ltd.
500 Stonehenge Drive
Hamilton, Ontario
Discover an exclusive open-concept offering over 2,100 sq. ft. of beautifully designed living space that truly defies the typical townhome feel. With soaring 9-foot ceilings on the main floor, this home boasts a perfect balance of timeless ceramic and solid wood floors, complemented by an upgraded maple kitchen featuring granite countertops, pull-out drawers, a slide-in range, built-in microwave, dishwasher, and garburator. Enjoy cozy evenings by the gas fireplace and effortless outdoor entertaining with a gas barbeque hookup on your spacious wooden deck and gazebo. The fully finished basement adds incredible versatility with a bedroom, living room, office nook, and three-piece bathroom. Central vacuum throughout with Mount Inlet adds convenience to everyday living. This Landmart-built Meadowlands model is a rare find-semi-detached, move-in ready, and packed with premium upgrades including California shutters, real hardwood staircase, custom closets, and a luxurious master suite with a four-piece ensuite and oversized soaker tub for two. The double car garage, triple-wide stamped / aggregate driveway, fully fenced oversized backyard oasis, and beautiful side yard with flower beds complete this exceptional property. This private road in front of house is a safe place where children can play without the dangers of the busy road. Morning sun in the front is the perfect place for your coffee and sun sets in the back makes entertaining enjoyable, with plenty of sunlight for the side & back gardens to bloom every year. Japanese maple trees, pink and white peonies, hibiscus, hydrangea, and more blooming every year. Homes like this don't come on the market often-seize this rare opportunity to own a stunning, spacious, and truly unique townhome that blends style, comfort, and functionality seamlessly. This Landmart modal can be found throughout the Meadowlands as a detached home at a much higher price on a smaller lot! Act fast before it's gone! (id:61852)
RE/MAX Real Estate Centre Inc.
1989 Quarrier Road
London North, Ontario
Location, Location! Welcome to this beautifully appointed former model home located in the highly sought-after Sunningdale neighbourhood. With total exterior area including the basement3942.5 sqft, this home features an open-concept kitchen and family room that truly serve as the heart of the home, along with a dedicated main-floor office, ideal for working from home. A bright two-storey foyer creates a striking first impression, while separate living and dining rooms provide elegant spaces for formal gatherings. The upper level offers four generously sized bedrooms, a spacious primary suite with a walk-in closet and a well-appointed five-piece ensuite. Step outside to a meticulously landscaped backyard oasis with featuring a covered deck with cathedral sky-view ceiling, a relaxing hot tub, patio area, wooden gazebo with fire pit, automated irrigation system and a fully fenced yard. The semi-finished lower level (2024)includes rough-in plumbing and electrical for a future kitchen area, recreation room, second laundry, and full bathroom. With two additional bedrooms, with future potential. This home is enhanced with numerous upgrades and smart-home features, including automated front and backyard lighting with solar capability, natural gas hookup, backyard TV bracket, central vacuum, wine cooler, new oven and microwave (2024) , dishwasher (2023), and owned furnace and air conditioning(2023). Surrounded by prestigious luxury homes, this exceptional property is ideally located near Sunningdale Golf & Country Club and just minutes from Western University, University Hospital, Masonville Mall, top-tier shopping, dining, and everyday amenities. Situated within the boundaries of highly rated schools, including Masonville Public School and A.B. Lucas Secondary School, and just steps to St.Catherine of Siena Catholic Elementary School. A rare opportunity to own a stunning home in one of London's most desirable neighborhoods- book your private showing today! (id:61852)
Royal LePage Signature Realty
231 Perth Street
Brockville, Ontario
Looking for a quiet, comfortable place to call home? Updated Brick Semi in Prime Brockville, all-brick freehold semi-detached home in one of Brockville's most established and convenient neighbourhoods. The bright and inviting main floor features a spacious living area and an eat-in kitchen with direct access to the backyard perfect for summer entertaining or family gatherings. Upstairs, you'll find three generously sized bedrooms and a beautifully renovated 4-piece bathroom. The lower level offers flexible space ideal for a rec room, home office, gym, or additional storage, along with a dedicated laundry area. Location Highlights:Walking distance to schools, parks, shopping, and public transit. Family-friendly street in a sought-after neighbourhood. (id:61852)
RE/MAX Real Estate Centre Inc.
107 Forbes Crescent
North Perth, Ontario
WALK-UP BASEMENT & IN-LAW SUITE POTENTIAL! Welcome to 107 Forbes Crescent, a beautifully maintained 5-bedroom, 3-bathroom brick bungalow offering 1,956 square feet on the main level. This home combines thoughtful design, quality finishes, and flexible living potential ideal for families or multigenerational households. The main floor features a bright, open layout with 12-foot ceilings in the living room, creating an airy and spacious feel and a gas fireplace adds warmth and charm, perfect for relaxing evenings. The kitchen is designed for both style and function, with granite countertops, an oversized eat-in island, and ample cabinetry for storage. The primary bedroom overlooks the backyard and features a stunning tray ceiling, along with a private ensuite that includes double sinks and a walk-in glass shower. Two additional bedrooms, a full bathroom, and a convenient laundry/mudroom complete the main level. The basement, newly finished in 2025, adds over 1,600+ square feet of additional living space. It includes two generously sized bedrooms, a full bathroom, and a large recreation room with walk-up access to the garage. Rough-ins for a kitchen are already in place, providing excellent potential for a future in-law suite or secondary living space. The fully insulated garage has oversized doors and a man door for easy exterior access. The home offers great curb appeal with a landscaped front yard and a double car driveway. Enjoy your morning coffee on the back deck as the sun rises, creating a peaceful start to the day. Located in Listowel, this home offers a strong sense of community, with nearby parks, schools, and trails. Don't miss your opportunity to own this spacious, well-appointed home with in-law suite potential. ** This is a linked property.** (id:61852)
Keller Williams Innovation Realty
801 - 461 Green Road
Hamilton, Ontario
BRAND NEW CONDO FOR RENT- Welcome to Unit 801 at 461 Green Road, Stoney Creek, a premium 8th-floor condo featuring stunning views of Lake Ontario and the Niagara Escarpment. This modern smart condo offers high-end finishes, sleek upscale appliances, and a smart thermostat for enhanced comfort and efficiency.The building features three elevators, a large party room, and an impressive 6th-floor rooftop terrace with panoramic lake views. Ideally located near top-rated schools and just a 5-minute drive to the brand-new Confederation GO Station. Convenient access to major amenities including Costco, Walmart, and more. A perfect blend of luxury, smart living, and convenience. (id:61852)
RE/MAX Real Estate Centre Inc.
2207 - 55 Duke Street W
Waterloo, Ontario
Fully furnished 1 Bedroom Condo Welcome to this stylish and fully furnished 1 bedroom, 1 bathroom apartment - perfect for singles or couples looking for comfortable, move-in ready living. This well-maintained unit features a cozy, exquisite, and efficient layout featuring a fully equipped kitchen with modern appliances, and a spacious bedroom with built-in storage. The bathroom is clean and functional, and the apartment comes complete with all essential furnishings for your convenience. Located in a convenient area with easy access to public transport, local cafes, shops, and more - this apartment is ideal for those seeking a low-maintenance lifestyle with everything you need already in place. Available immediately! - just bring your suitcase! (id:61852)
Exp Realty
462 Blackburn Drive
Brantford, Ontario
Welcome to this beautiful 4-bedroom, 4-bathroom detached home in the highly sought-after West Brant community. This modern 2-storey home features a bright, open-concept main floor with hardwood flooring, a spacious great room with a bay window, and an expansive kitchen and dining area perfect for family living and entertaining. Upstairs, you'll find generously sized bedrooms including a large primary suite with a walk-in closet and bay window, plus three additional bedrooms each with convenient bathroom access. The full walk-up basement offers excellent potential for future finishing. Situated on a deep lot with an attached double garage, this home is ideally located near parks, schools, and amenities in a thriving, family-friendly neighbourhood. Vacant and move-in ready with flexible possession. (id:61852)
Exp Realty
