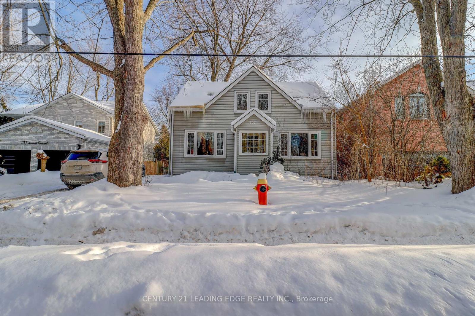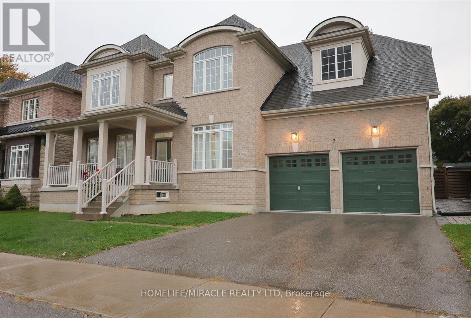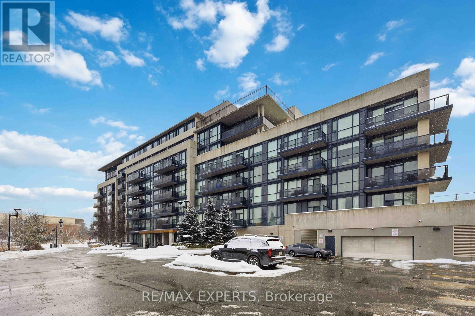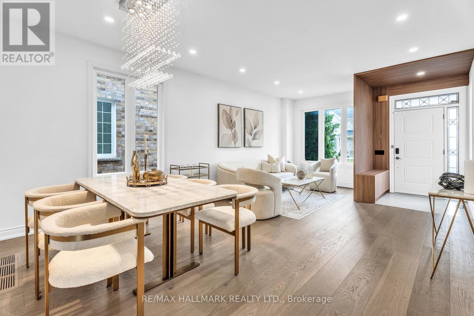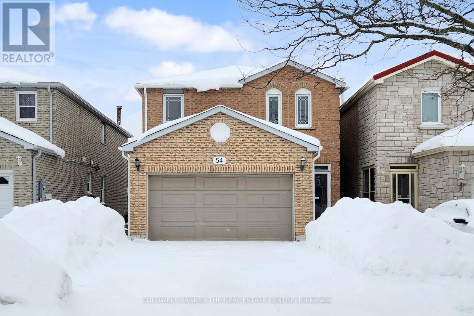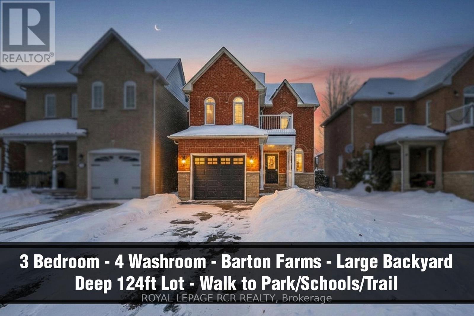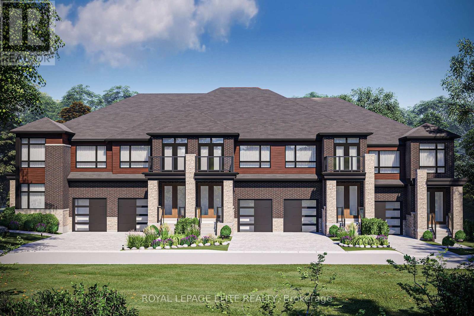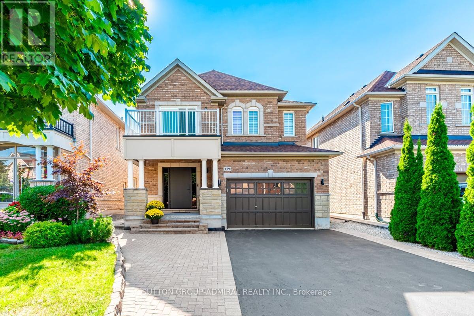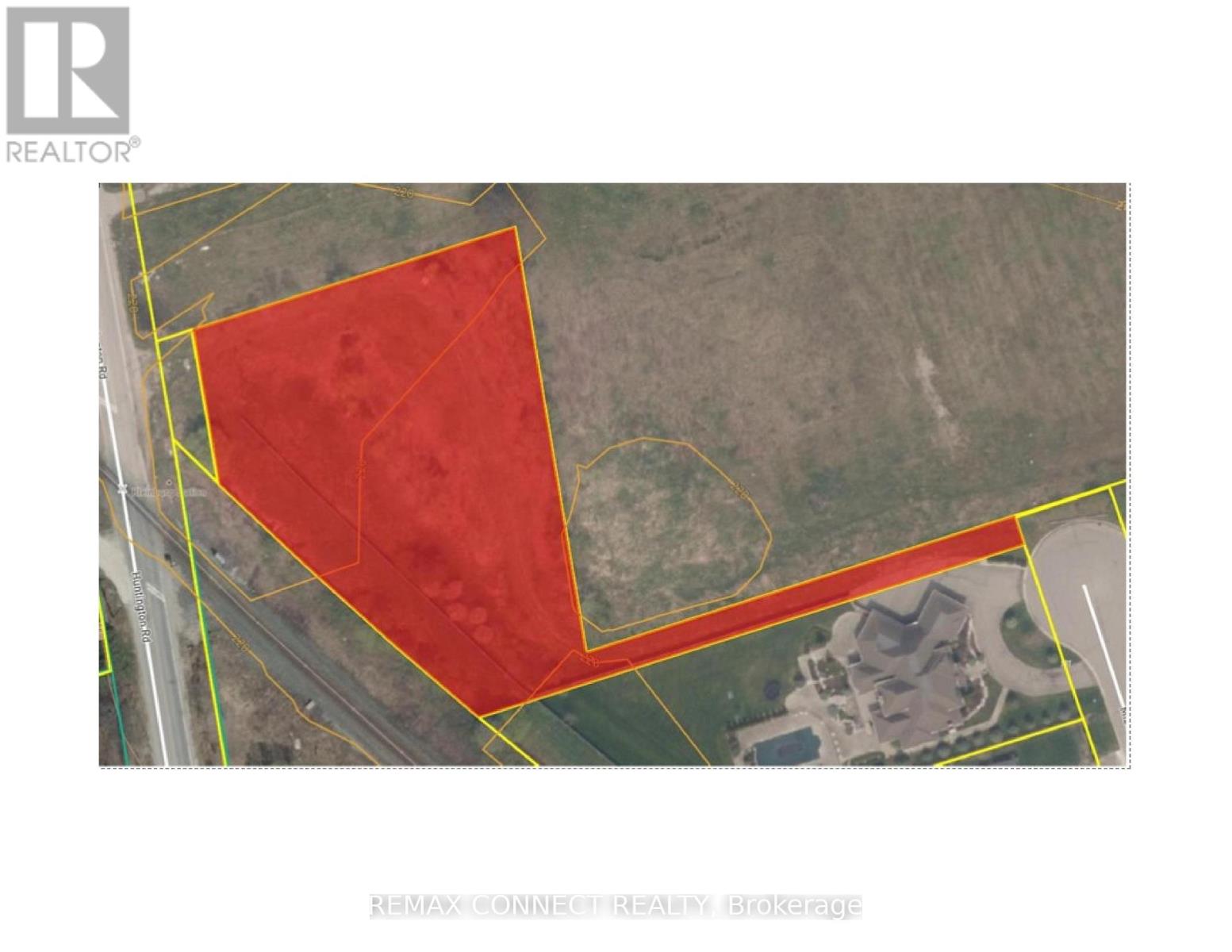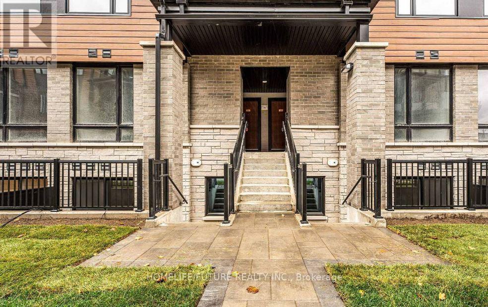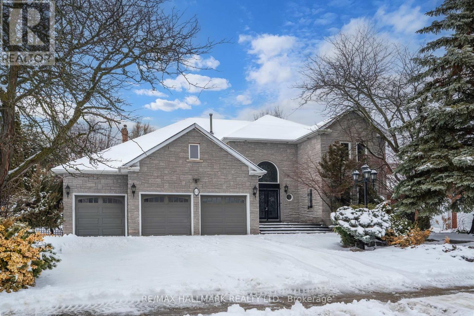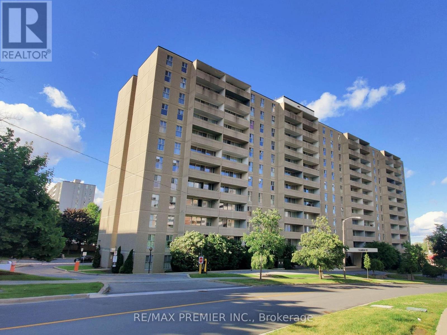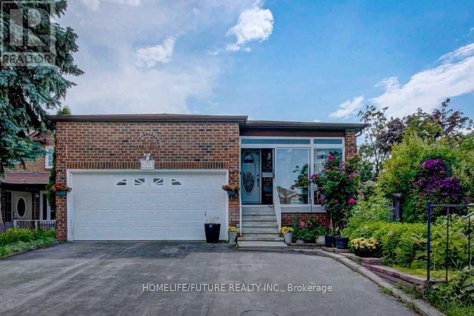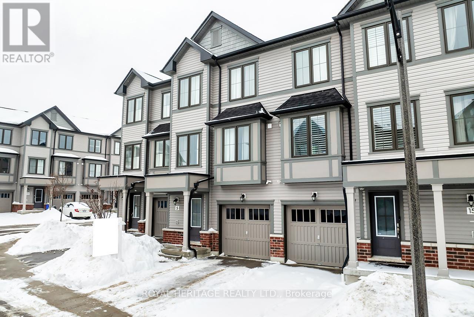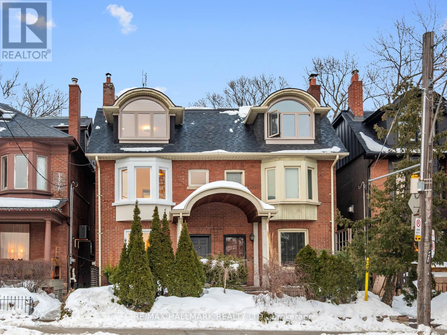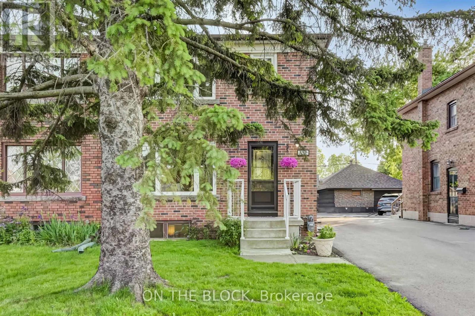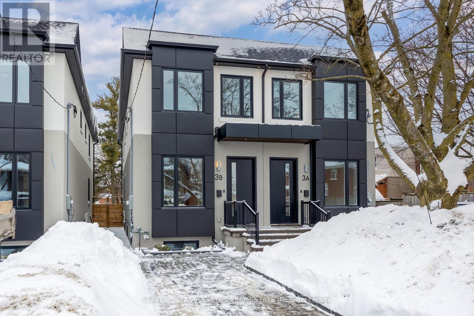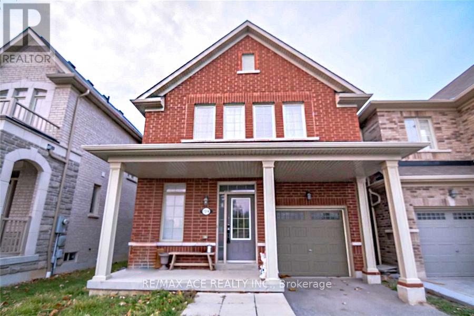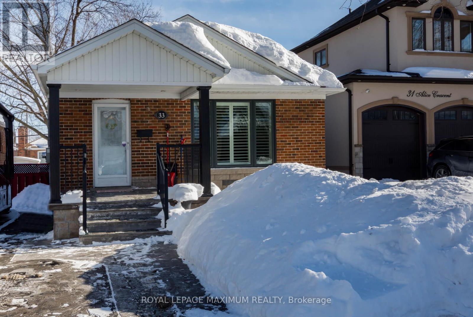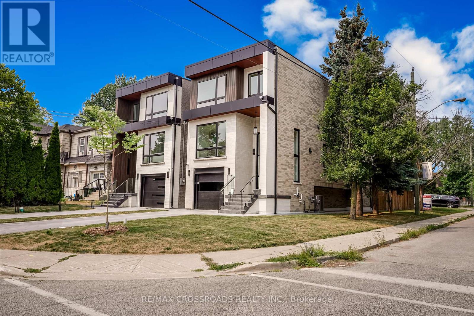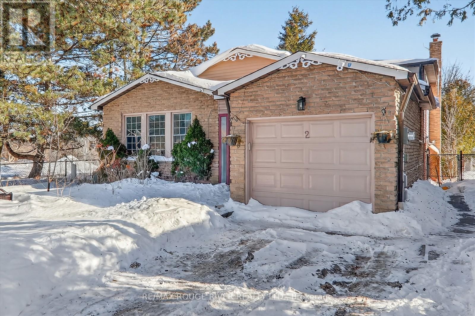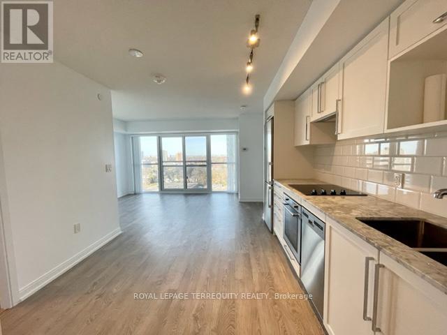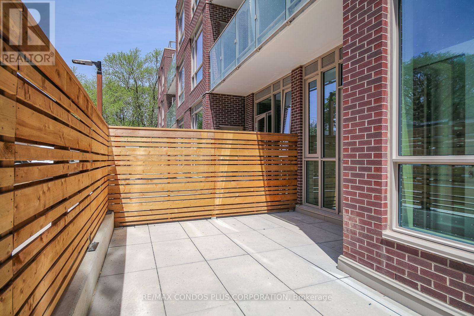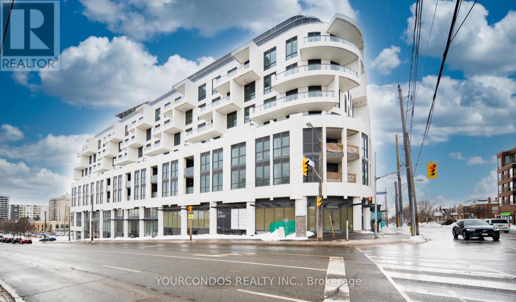107 Lakeland Crescent
Richmond Hill, Ontario
Rare opportunity in the highly sought-after Lake Wilcox community! Situated on a premium 50' x 104' lot on a quiet, family-friendly crescent, this property faces protected green conservation land with no neighbours in front, offering beautiful four-season views and exceptional privacy. Originally a 3-bedroom home, it has been converted into a spacious 2-bedroom layout and can easily be converted back to 3 bedrooms. Featuring a renovated kitchen and bathroom, plus a separate basement entrance, this home is ideal for first-time buyers, investors, builders, and renovators alike. The property offers two income streams including additional potential income from the basement, making it an excellent holding opportunity while planning a future build or major renovation. Surrounded by custom homes and ongoing redevelopment, and just steps to Lake Wilcox, parks, trails, community centre, top-rated schools, Hwy 404 and GO Transit, this is a prime lot in a premium location with strong upside and endless potential. Basement is currently vacant, and the upstairs Tenant is on a month-to-month lease. (id:61852)
Century 21 Leading Edge Realty Inc.
7 Riley Street
Innisfil, Ontario
!!! WELCOME TO 7 RILEY ST. COOKSTOWN !!!Stunning 4 Bedrooms,5 Washrooms DETACHED House offering approximately 3,400+ sq. ft(Above Ground level) and approx. 1,350+ sq. ft (Below ground level) of luxurious living space. This beautiful property features , a specious double car garage , an Open concept layout, and an abundant day light throughout. The Modern kitchen equipped with high-end finishes and ample cabinetry with separate Pantry area. Perfect for family gathering and entertaining. Family room with Electric Fire place. Additional Office space/room at the main level. Each Bedroom is generously sized, including primary suite with a spa-like ensuite and a walking closet. The home also includes Elegant finishes, a beautifully designed fully fenced backyard featuring a wood-paneled covered Hot Tub area and a charming Stone fire pit-perfect for relaxation and entertaining. This Beautiful House is located in a highly sought after neighborhood close to schools, parks, shopping and Transit. Perfect for growing families looking for comfort, style and convenience. Show with Confidence. (id:61852)
Homelife/miracle Realty Ltd
501 - 4700 Highway 7 Road S
Vaughan, Ontario
Welcome to Vista Parc Condos, a beautifully designed 1+1 bedroom, 2-bathroom suite offering the perfect blend of comfort, functionality, and modern living. This well-appointed unit features a bright, open-concept layout enhanced by large windows that fill the space with natural light. The spacious den provides excellent flexibility, ideal for a home office or guest area. The primary bedroom boasts floor-to-ceiling windows, generous closet space, and convenient access to a full bathroom. Enjoy the added convenience of 1 parking space and 1locker, thoughtfully located directly behind the parking spot for easy access. Residents of Vista Parc Condos benefit from exceptional amenities, including a fitness centre, guest suites, and a party/meeting room. Perfectly situated with quick access to Highways 400, 407, and 427, as well as public transit, shopping, restaurants, parks, and everyday conveniences, this location is ideal for commuters and urban lifestyle enthusiasts alike. A fantastic opportunity for first-time buyers, professionals, or investors seeking quality, convenience, and an unbeatable location. (id:61852)
RE/MAX Experts
51 Verdi Road
Richmond Hill, Ontario
Exceptional ravine-backing detached residence in the prestigious Oak Ridges community, offering refined luxury, privacy, and timeless appeal. Extensively renovated in 2025, this sophisticated home showcases a reimagined open-concept layout with wide-plank hardwood flooring, smooth ceilings, bespoke entertainment centre, and curated designer finishes throughout the main and second levels.The main floor presents elegant, light-filled principal rooms with pot lights and a statement chef's kitchen featuring custom cabinetry, an oversized waterfall quartz island, and premium Jenn-Air and Bosch appliances. Enjoy uninterrupted ravine views from the family room or step out to the glass-railed deck and stone patio for seamless indoor-outdoor living.The upper level offers four generous bedrooms and three spa-inspired bathrooms, anchored by a luxurious primary retreat with fireplace, custom walk-in closet, and a refined ensuite. The finished lower level provides expansive recreation spaces, a full bath, and a versatile multipurpose room ideal for executive office, guest suite, or additional living quarters.A truly rare offering delivering elevated design, natural serenity, and executive living in one of Oak Ridges' most exclusive enclaves. (id:61852)
RE/MAX Hallmark Realty Ltd.
54 Laguna Crescent
Markham, Ontario
Well-maintained detached home in a high-demand, family-oriented neighborhood. Freshly painted and extensively upgraded throughout (approx. $150,000 in improvements). Functional layout featuring a bright walk-out basement with two bedrooms and separate laundry. New driveway interlocking completed in 2025. Second level offers four bedrooms, three full washrooms, and a convenient laundry area. Interior access from garage. Enjoy outdoor living with a raised deck and private backyard with shed. Conveniently located near top-rated schools, parks, community centers, public library, shopping plazas, Costco, and Markville Mall. Close to public transit and places of worship. Minutes to popular area amenities including Cornell Community Centre & Library, Markham Stouffville Hospital, Main Street Markham, Milne Dam Conservation Park, and Box Grove Smart Centre. Easy access to Hwy 407 and major routes. (id:61852)
Coldwell Banker The Real Estate Centre
57 Bolster Lane
Uxbridge, Ontario
Modern 3 Bedroom 4 Washroom Two-Storey on a deep 124ft lot complete with finished basement in the highly sought-after Barton Farms neighbourhood. The charming country curb appeal is enhanced by the covered front porch and 2nd floor balcony. The home has been stylishly upgraded with clean lines and a modern feel. The main floor features a bright open concept layout including a modern kitchen boasting quartz countertops, stainless steel appliances and a mirrored backsplash. The combined living and dining room walks-out to the oversized deck. The second floor has a luxurious primary bedroom with a walk-out to a private balcony, double closet and a recently renovated ensuite. The two remaining spacious bedrooms and a four-piece family bathroom finish the space. The finished basement has a versatile family room or home office-perfect for remote work or gaming, along with its own bathroom, separate laundry area, and plenty of storage. The spacious fenced backyard has lots of room to play, garden or even add a pool and features an oversized deck perfect for entertaining. This family-friendly location is exceptionally convenient, just steps from parks, soccer fields, schools with direct access to the scenic Trans Canada Trail system. Walkable to Joseph Gould Public School, Uxbridge Secondary School, the community pool, and the charming historic downtown Uxbridge. (id:61852)
Royal LePage Rcr Realty
4 Kamper Avenue
Richmond Hill, Ontario
QUALITY BUILT 2-STOREY MODERN CONTEMPORARY TOWNHOUSE BY REGAL CREST HOMES. 1662 S.F. 3 BEDROOM. YOU HAVE COLOURS CHOSEN SEE ATTACHMENTS WITH COLOUR PALATE IN NEUTRALS. 3-PC. ROUGH IN BASEMENT, 5 PC ENSUITE WITH SOAKER TUB AND SEPARATE SHOWER IN PRIMARY BEDROOM* EXTRAS ALREADY INCLUDED: HARDWOOD/CERAMIC FLOOR THRUOUGHT, KITCHEN AND BATHROOMS WITH QUARTZ/GRANITE COUNTERS, KITCHEN BACKSPLASH, SMOOTH CEILINGS. THIS TOWNHOME IS AT THE DRYWALL STAGE SO WE CAN WALK THROUGH THE HOME TO SHOW WEEKENDS ONLY 12 TO 5 P.M. (SAT/SUN.).** (id:61852)
Royal LePage Elite Realty
109 Barli Crescent
Vaughan, Ontario
Excellent Location. Professionally renovated top to bottom ($250k in upgrades, 2024) 4+1 beautiful house offers approximately 3,200 sq.ft. of functional living space. It features a fully finished walk-out basement apartment with a separate entrance that could be used as an in-law suite or a rental unit. Bright and open concept layout with 9ft ceilings, fireplace and a breakfast area. Walk out to a cozy gazebo-styled deck. Meticulously maintained backyard with a shed. The high-ceiling garage provides ample storage space. Located in the prestigious quiet Patterson community with top-ranked schools, including a French immersion and Catholic schools nearby. A 5-minute walk to the Maple GO train station, steps to YRT, minutes to highways, grocery stores, attractions, the Wonderland, and a scenic trail. A must-see! Basement: Features double wall insulation and soundproof insulation in the ceiling, along with an insulated floor for enhanced comfort and energy efficiency. Backyard and Front yard: Equipped with a sprinkler system to maintain a lush, green lawn effortlessly. Security: Comprehensive wiring for a security system throughout the entire house, ensuring peace of mind. Ring for security system. Natural Light: A sun tunnel on the second floor brings in additional natural light, creating a bright and inviting atmosphere. Roof: Recently updated in 2020, providing durability and protection for years to come. Ring Doorbell, Security Syst). (id:61852)
Sutton Group-Admiral Realty Inc.
Block 22 Mizuno Crescent
Vaughan, Ontario
Attention Builders, And Home Buyers Looking To Build Their Dream Home in the Prestigious Kleinburg Estates Community. Unique Opportunity To Purchase Vacant Land In The Desirable Kleinburg Community. Private Cul Du Sac, adjacent to luxurious custom built homes, 1.364 pristine acres Spacious Estate Lot Offers Endless Potential and resort style living! Conveniently Situated Near Major Highways, Schools, Shops, Restaurants, Copper Creek Golf Club, McMichael's Canadian Art Gallery, And Kleinburg Village. Don't miss the last remaining Block of Land in Kleinburg Estates. (id:61852)
RE/MAX Connect Realty
20 - 117 Marydale Avenue
Markham, Ontario
Enjoy modern living in this brand new 2-bedroom plus den stacked townhouse at The Markdale Towns in Markham's desirable Middlefield community, featuring a bright open-concept layout with large windows, high ceilings, and a spacious patio; the enclosed den with window and door is ideal as a third bedroom or home office, complemented by 2.5 bathrooms and one underground parking space, all within minutes of Walmart, Costco, No Frills, Canadian Tire, restaurants, shops, public transit, Highways 407 & 401, the GO Train, and excellent schools including Markham Gateway, Cedarwood PS, Milliken Mills PS & HS, Middlefield CI, and Parkland PS. Tenant is responsible for all utilities and Tenant Insurance. (id:61852)
Homelife/future Realty Inc.
61 Glenayr Road
Richmond Hill, Ontario
Located in the prestigious Bayview Hill community, this beautifully upgraded 4+1 bdrm residence offers timeless curb appeal with an elegant stone facade and brick exterior, set on an exceptional lot that is 95' wide at back. A grand foyer with double doors & soaring 2 storey ceiling creates a striking first impression and leads to an inviting living room filled with natural light from oversized windows. Designed for both everyday living and entertaining, the home features a separate formal dining room ideal for hosting family gatherings and special occasions. The gourmet kitchen is thoughtfully appointed with wood cabinetry, a generous breakfast area, and a walk-out to a private and fenced backyard complete with a large patio, perfect for outdoor enjoyment. All bedrooms are generously sized, providing comfort and versatility for growing families. The finished, open-concept basement offers excellent additional living space and includes a kitchen, full bathroom, and a spacious recreation area, with a service staircase from the garage to the basement providing a separate entrance. Additional highlights include a triple-car garage, an extended driveway and a functional layout that balances elegance with practicality. Ideally situated close to parks, shopping, transit, and top-ranking schools, this exceptional home delivers space, quality, and a highly sought-after community. (id:61852)
RE/MAX Hallmark Realty Ltd.
614 - 2 Glamorgan Avenue
Toronto, Ontario
Prime Location! Bright and spacious where comfort, style, and convenience come together in this two-bedroom suite in a well-maintained and professionally managed condominium. This building comes with high reputation of cleanliness and great maintenance with separate Hydro bill. Amenities include gym, library, party room & laundry room on the main floor. Lots of visitor parking & remote entry through buzzer for your visitors. Conveniently located just a short stroll to Kennedy Commons, 24-hour Metro, a variety of restaurants, and everyday essentials. Enjoy effortless commuting with TTC at your doorstep and quick access to Highway 401. This unit includes one parking space and a locker for added convenience. Maintenance fees cover heat, water, cable, and parking. A fantastic opportunity for first-time buyers, downsizers, or investors-don't miss out! Rent to Own options Available. Some photos are virtually staged. (id:61852)
RE/MAX Premier Inc.
Main - 221 Hupfield Trail
Toronto, Ontario
Location! Location! Must See! Fully Renovated Very Larger 4 Bedroom Detached House For Rent In A High Demand Area With Larger Living & Dining Combined With Open Concept Kitchen With Break Fast Area And Separate Room In The Main Floor And 3 Larger Bedroom In The 2nd Floor Master Bedroom Has En-suite Washroom With W/I Closet And Additional 3 Bedrooms With 2nd Full Washroom And Double Closet In Each Rooms. This House Has Double Garage With The 4 Driveway Parking. The Tenant Need To Pay The 60% Utilities Bills. Very Functional Layout With Lots Of Storage And Lots Of Sunlight Just Steps Down To Schools, Front Of The Door 24Hrs Ttc , 3 Route 24 Hrs Ttc, Library, Park, Shopping, Malvern Mall, Just Minutes To Centennial College, University Of Toronto Scarborough Campus, Seneca ,College, Walmart, Food Basics, Costco, Public Transit, Schools, Plazas, Banks, Park - Just Minutes To Go Station, Hwy 400 & Hwy 404, Hwy 407 And Much More. .. (id:61852)
Homelife/future Realty Inc.
5 Loana Lane
Clarington, Ontario
* Open House Sat Feb 14th & Sun Feb 15th 1 - 3pm * Fantastic opportunity for home ownership in a family friendly neighborhood in north Bowmanville. This townhome built in 2021 is completely move in ready. Enter into a finished lower space which can be used as a rec room or home office and features a walk out to your very own garden space. The main floor is spacious and offers an eat-in kitchen with centre island. Main floor powder room. The Balcony off the kitchen overlooks your backyard. Huge living room with space for entertaining guests. 3 generously sized bedrooms on the upper level with a primary that features a 4pc ensuite & walk in closet. No neighbours behind. Interior garage access. Steps to Parks, Schools. New Schools almost complete, Close to 407/401, Shopping & Bowmanville Golf & Country Club. POTL Fee is $214.06. Don't miss out on this wonderful opportunity! Immediate closing available! (id:61852)
Royal Heritage Realty Ltd.
491 Broadview Avenue
Toronto, Ontario
A rare offering in the coveted Withrow School District and in the heart of Prime Riverdale, 491 Broadview Ave. sits directly across from the beloved expanses of Riverdale Park, offering breathtaking, unobstructed views of the city skyline and one of Toronto's most iconic green spaces. Beautifully renovated and thoughtfully designed, this home blends timeless charm with modern comfort throughout. The main floor is exceptionally spacious, featuring rich hardwood floors and large picture windows that draw in abundant natural light and showcase stunning sunsets over Riverdale Park. A cozy wood-burning fireplace anchors the space, and the functional layout flows seamlessly into an updated, generously sized family kitchen with ample storage and a walk-out to a private garden - perfect for summer dining and quiet mornings alike. The second floor offers two bright and spacious bedrooms along with a large, well-appointed family bathroom. The third-floor primary suite is truly special: a grand, airy retreat with sweeping city views, a gas fireplace, and a walk-out to a large private deck - an ideal spot to unwind and enjoy the peaceful treetop surroundings. The finished lower level provides flexible family space, ideal for a media room, playroom, home gym, or office. Here, every day feels like living in a postcard. Riverdale Park, directly across the street, offers year-round recreation with its swimming pool, tennis courts, playground, sports fields, baseball diamond, skating rink, and access to scenic Don Valley trails. With an exceptional Walk Score of 91, you're just minutes from vibrant shops, cafés, and restaurants along the Danforth and Gerrard St. East, a short walk to Broadview Station, and enjoy quick access to the DVP for easy commuting. Beautifully updated, thoughtfully laid out, and set against one of the city's most enchanting park and skyline backdrops - 491 Broadview Ave. is a truly exceptional opportunity in one of Toronto's most cherished neighbourhoods. (id:61852)
RE/MAX Hallmark Realty Ltd.
534 Midland Avenue
Toronto, Ontario
Bright and well-maintained second-floor main living level offered for lease in a highly desirable neighbourhood. This spacious unit features comfortable living and dining areas with plenty of natural light. Shared laundry is located on the lower level, while the basement has a separate entrance and is leased separately, offering added privacy.Lease includes two parking spaces and all appliances, fixtures, and chattels. Prime location within walking distance to the GO Station, TTC, Rosetta McClain Gardens, and the Scarborough Bluffs, making commuting and outdoor enjoyment effortless. (id:61852)
On The Block
3b Linton Avenue
Toronto, Ontario
Be the first to live in this super spacious brand new semi-detached home in a prime location! Right near The Beaches, Schools, Public Transit and much more! Ready to move in, 3 + 3 bedroom, 4 bathroom, flooded with natural light and filled with luxury finishes. Open concept main floor with 10 feet high ceilings, 2 kitchen islands and stainless steel appliances! Large and comfortable family and dining room that the whole family can enjoy. An entertainers dream! Walk out to the gorgeous backyard with a custom and brand new deck. Luxurious powder room on main floor nestled away in the corner for optimal privacy. 3 large bedrooms upstairs, each with windows and built-in closets. The laundry room is also on the second floor for convenience and is stocked with tons of storage options. A family's dream! Fully finished basement with high ceilings that offers a wide array of possibilities. Three bedrooms in the basement, one to use as a bedroom, one as an office and a large recreational room. Run don't walk to this amazing opportunity at 3B Linton! (id:61852)
Slavens & Associates Real Estate Inc.
1514 Scenic Lane Drive
Pickering, Ontario
Two-story with 3 bedrooms house for Lease, Coughlan Built Home in the growing Duffin Heights Neighborhood. Open Concept. Living Space Feat 9 Foot Ceilings On Main Floor. Upgraded Oak Staircase, Separate Entry From Garage. Close To Community Centre & Temple, Close To 401/407, Golf, Go Station, & 10 Minutes From Pickering Town Centre. Move In Ready! (id:61852)
RE/MAX Ace Realty Inc.
33 Alice Crescent
Toronto, Ontario
Here it is, a wonderfully renovated 3-bedroom bungalow, just under 1100 sqft, on a quiet crescent in a desirable neighbourhood. Located in the sought-after community of Wexford-Maryvale. You are minutes away from Highway 401, Highway 404/DVP, walking distance to public and Catholic schools, along with many other amenities. Basement is finished with a separate side entrance, and possibilities for an in-law suite. (id:61852)
Royal LePage Maximum Realty
108 Park Street
Toronto, Ontario
Luxurious Home In Toronto High Demand Area. This Gorgeous Home Has Been Built With Immaculate Detail In Design, Function & Quality! Open Concept Living & Dining With Gorgeous Engineered Hardwood Flooring, Large Windows & Led Lighting! Chef's Kitchen With Quartz Counters & Backsplash, Waterfall Centre Island & S/S Appliances Including Gas Range & Built-In Microwave Oven! Stunning, Sun Filled Family Room With Custom media Wall, overlooking large deck & fully fenced Backyard! 2nd Floor Features Primary Bedroom Features Large Closet & Spa Like Ensuite With Glass Shower & Large Quartz Vanity! 2nd bedroom offers its own 3 piece en-suite. 3rd & 4th Bedroom Feature Large Windows & Closets, with 3pc common washroom. Walk-out Basement with high Ceilings, recreational room, One bedroom plus one washroom & an office space. Wet bar with B/I cabinets, sink & Quartz Counter. Fully tiled furnace room. Single car garage with a long Interlocked driveway for parking. Close to park and schools. * Fenced & Gated Backyard, l* Easy Access To Downtown, Bike To The Bluffs* 8 Mins Walk To THE GO* Close To Top Ranking Schools, Shops & Parks. (id:61852)
RE/MAX Crossroads Realty Inc.
2 John Stoner Drive
Toronto, Ontario
Gorgeous Detached Home Nestled In A Quiet, Family-Friendly Neighbourhood An Excellent Opportunity For Families, Professionals, First-Time Homebuyers, And Investors Seeking A Peaceful Residential Setting With Easy Access To City Amenities. Step Inside To A Bright, Open-Concept Living And Dining Area Featuring Hardwood Flooring, Large Windows, And Pot Lights That Create A Warm And Inviting Atmosphere. The Cozy, Functional Kitchen Offers Granite Tile Flooring, Ample Cabinetry, And A Pantry For Added Storage. Upstairs, You'll Find Three Spacious Bedrooms With Hardwood Flooring, Including A Primary Bedroom With An Aesthetically Pleasing Mirrored Closet. The Two Additional Bedrooms Are Generously Sized, Filled With Natural Light, And Include Closets And Windows. Walk-Out Basement With Separate Side And Back Entrances, Two Bedrooms, Laminate Flooring, Vinyl Kitchen Flooring, And Ceramic-Tiled Washroom Perfect For Extended Family Or Potential Rental Income. Current tenant paying $1,800/month. Steps To 24-Hour TTC, Places Of Worship, Shopping, Schools Including Alexander Stirling PS, Restaurants, Medical Offices, Highway 401, Hospitals, And Parks. Everything You Need Is Truly Within Reach. (id:61852)
RE/MAX Rouge River Realty Ltd.
1519 - 275 Village Green Square
Toronto, Ontario
Welcome to Avani at Metrogate. This one bedroom suite with parking features spectacular unobstructed north view of the city. Bright, sunny and airy modern open concept unit with stainless steel appliances. Includes basic internet and one underground parking space. Luxury amenities include: 24 Hour concierge, gym, steam room (male/female), party room, theatre room, billiards room, dining room, guest suites and visitor parking. Great location! Close to highway 401, TTC, Scarborough Town Centre, Agincourt Mall & Kennedy Commons. Non smoking building. Note: vacant photos taken prior to current tenant occupancy. Minimum 1 year lease. Available April 1st. Tenant pays for utilities and tenant insurance. (id:61852)
Royal LePage Terrequity Realty
121 - 150 Logan Avenue
Toronto, Ontario
Ready To Move In Now. This bright and well-designed 2-bedroom, 2-bathroom Wonder Condos unit offers 705 sq. ft. + 192 sq. ft. private patio. Found in Toronto's South Riverdale & Leslieville area. The functional layout features 10.8-foot ceilings and laminate flooring throughout. The living room is enhanced by large windows, offering a comfortable and inviting space. The L-shaped kitchen, combined with the dining room, includes stone countertops and integrated appliances: fridge, dishwasher, cooktop, and built-in oven and microwave. The primary bedroom features walk-out access to the patio, a 4-piece ensuite, floor-to-ceiling windows, and a closet. The second bedroom is in a split bedroom layout with glass swing doors and a closet, offering excellent flexibility as a guest room or office. The rare ground-level patio provides a peaceful outdoor escape with direct access from both the living room and primary bedroom. Residents enjoy access to excellent amenities, including a gym, co-working library, pet wash station, visitor parking, kids' playroom, partyroom, and rooftop terrace, all within a boutique building seamlessly integrated into the historic Wonder Bread Factory. Steps from Queen Street East, Jimmy Simpson Park, cafes, restaurants, and only minutes to the waterfront, DVP, and downtown core. (id:61852)
RE/MAX Condos Plus Corporation
609 - 505 Glencairn Avenue
Toronto, Ontario
Welcome to Glenhill Condominiums, an exclusive collection of custom-designed residences in Toronto's prestigious Bathurst & Glencairn neighbourhood. Crafted for the most discerning buyer, this limited offering blends refined luxury with everyday convenience. This rarely available south-east corner suite offers over 1,100 sq. ft. of impeccably upgraded living space with unobstructed clear views and abundant natural light throughout. Thoughtfully enhanced with extensive builder upgrades, the residence features hardwood flooring throughout, 9-foot smooth ceilings, and elegant pot lighting in the living and dining areas, creating a warm yet sophisticated atmosphere. The oversized open-concept living and dining space is ideal for both entertaining and comfortable daily living. The eat-in chef's kitchen is a true showpiece, complete with built-in appliances, a gas cooktop, dual dishwashers, and a massive breakfast bar perfect for casual dining or hosting guests. The spacious primary bedroom features a private 3-piece ensuite, while the generously sized second bedroom easily accommodates two beds - ideal for families, guests. Perfectly positioned steps to shops, restaurants, cafés, personal services, schools, and recreational and cultural amenities, this exceptional residence offers luxury living in one of Toronto's most established and connected communities. (id:61852)
Yourcondos Realty Inc.
