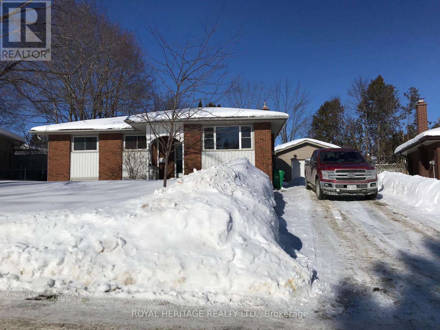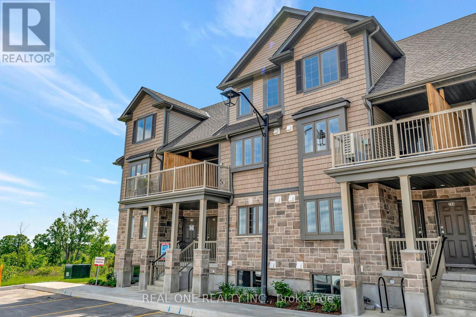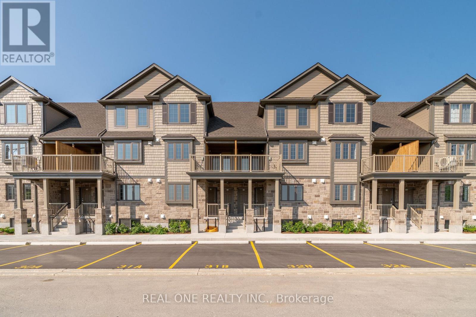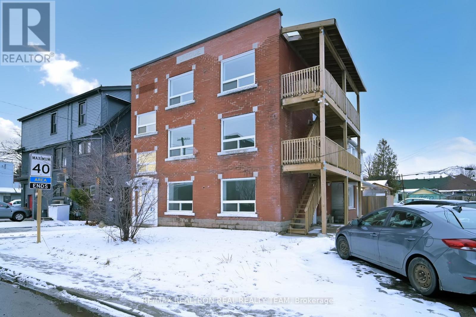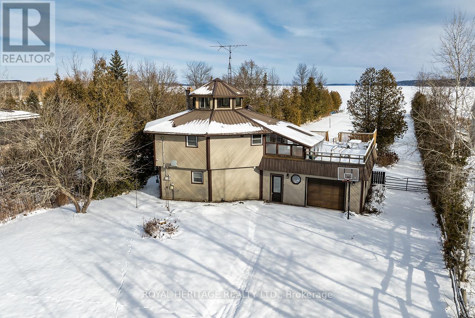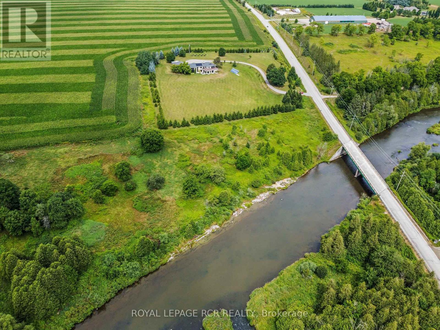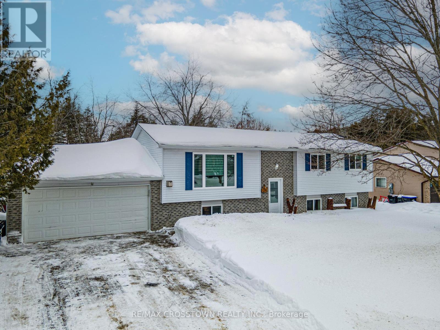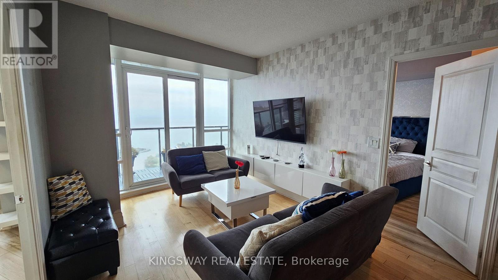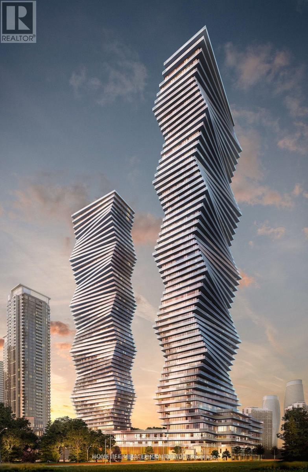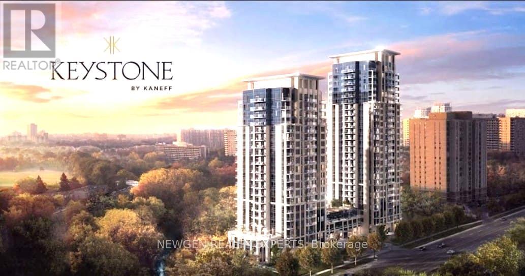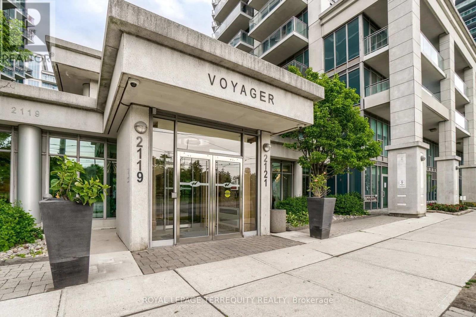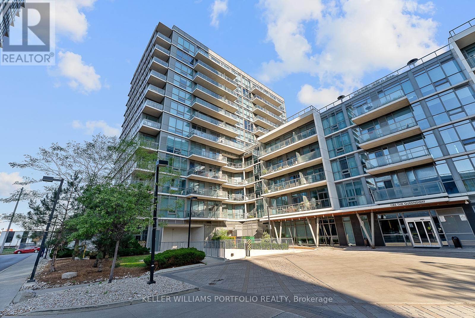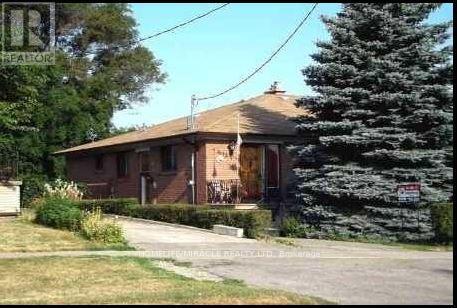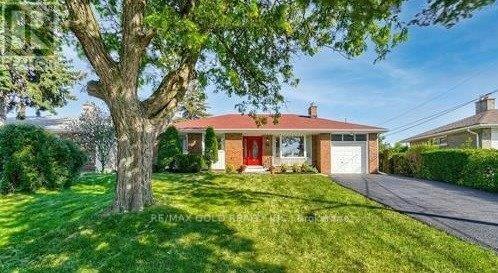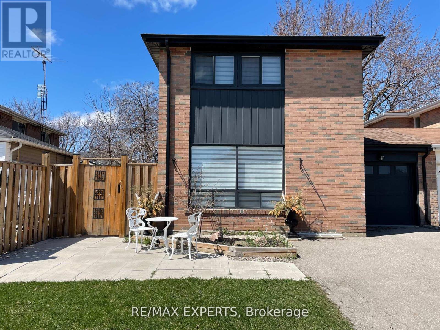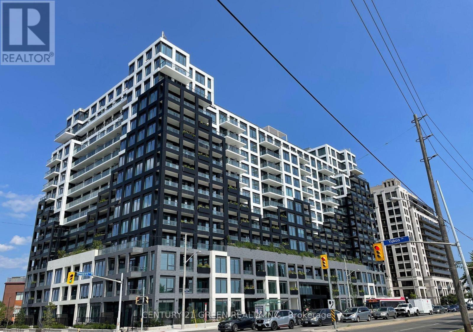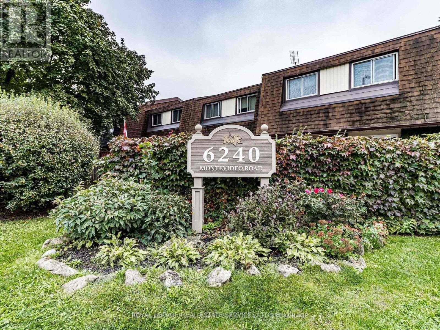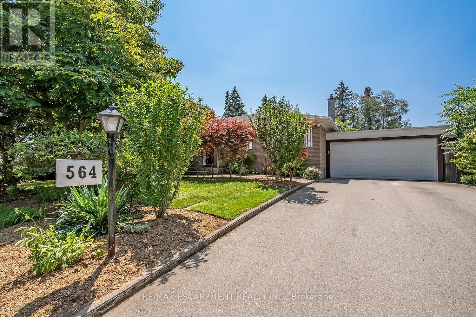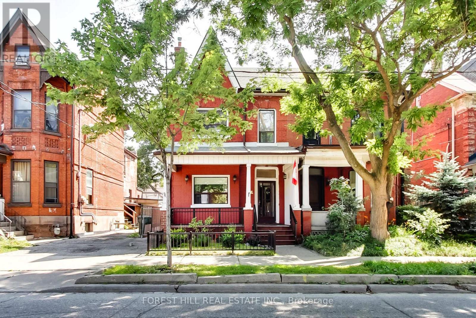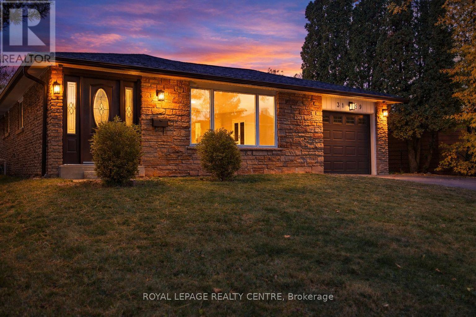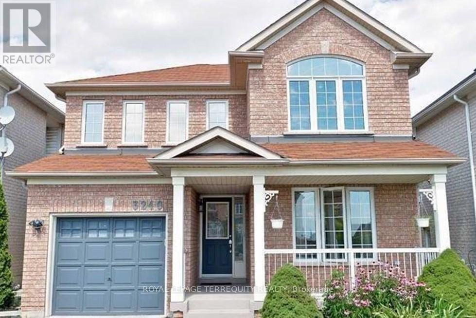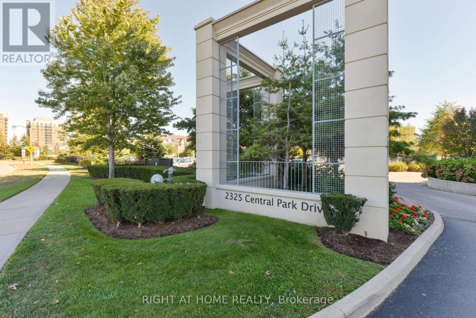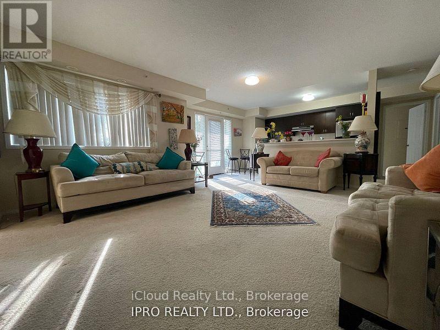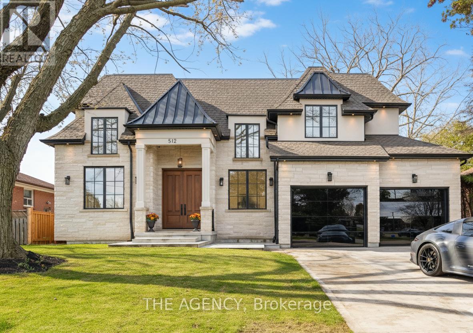Upper - 900 Ellesmere Avenue
Peterborough, Ontario
FOR LEASE. Bright 3 bedroom Bungalow/North End Peterborough. (Upper unit ). Welcome home to this freshly painted 3 bedroom bungalow in quiet, friendly North End neighbourhood of Peterborough, This comfortable home offers a fenced yard, separate private entrance and sliding glass doors that open at back of home leading to a two tier deck - perfect for relaxing or enjoying outdoor time. Laundry facilities are available on main floor and use of a garage included, along with private parking for two vehicles. Details: utilities included, one year lease, first and last month' rent, rental application, employment letter(s), credit check, and references required. Available for March 1, 2026. (id:61852)
Royal Heritage Realty Ltd.
27b - 85 Mullin Drive
Guelph, Ontario
Brand-New, Move-In-Ready Condo Live by the Lake! Surround yourself with nature and tranquility in this beautiful, sunlit condo nestled near Guelph Lake Conservation Area. This bright and modern unit offers: Spacious kitchen with stainless steel appliances & quartz countertops; Large family room with terrace door leading to a private covered terrace perfect for relaxing or entertaining; 2 bright bedrooms & 1.5 baths. Master bedroom features a double closet for his & hers;1 parking space included, walking distance to schools & amenities while enjoying the peaceful surroundings; Enjoy the perfect blend of convenience and serenity, don't miss this opportunity! Utilities and hot water heater rental are extra. (id:61852)
Real One Realty Inc.
31b - 85 Mullin Drive
Guelph, Ontario
Surround yourself with nature in this sun-filled, move-in-ready condo townhome just steps from Guelph Lake and scenic trails. This brand-new 2-bedroom, 1.5-bathroom unit features a thoughtfully designed layout with an open-concept living and dining area, spacious kitchen with quartz countertops and stainless-steel appliances, and a large terrace door that opens to a private deck. The deck includes stairs leading to a fully fenced backyard with a private gate offering direct park access, perfect for outdoor enjoyment. Includes 1 parking space. Enjoy the peace and privacy of condo living while being close to schools, shopping, and other amenities. Utilities and hot water heater rental are extra. (id:61852)
Real One Realty Inc.
195 Balmoral Avenue N
Hamilton, Ontario
Selling 195 Balmoral and 1129 Cannon St E, Excellent sixplex opportunity, Located in the highly sought-after Crown Point neighbourhood, This Multiplex has three buildings & six self-contained units, each offering generously sized two bedrooms, a kitchen, and a comfortable living area. All units are equipped with separate hydro meters. 4 Units are completely renovated and complete with most new necessary appliances. The property is situated in a friendly community close to Tim Hortons Field, schools, a recreation centre, Gage Park, shopping, and much more. This property is ideal for investors seeking stable cash flow with upside. A solid multi-unit to add to any portfolio. Note: Property Is Also Assessed As 1129 Cannon St. (Property Taxes Billed Under 1129 Cannon And195 Balmoral). Additional Arn 251804028351980. For more details see the attachments. (id:61852)
RE/MAX Realtron Real Realty Team
5225 Rice Lake Drive N
Hamilton Township, Ontario
** OPEN HOUSE SUNDAY FEB 15th 1-3pm ** One of a Kind Waterfront 4 Season Home on the South Shore of Rice Lake. Positioned on a Flat 1 Acre Lot with 100ft +- Of Shoreline. Offering 4 Bedrooms, 2 Full Baths & 2 Kitchens This Home has Room for the Expanded Family & All of Your Guests. Renovated Throughout Including Updated Furnace, AC, Fire Place, Water Filtration System & Tankless Water Heater. Lovely Views of the Lake From the Open Concept Great Room featuring a Natural Gas FP. Relax on the Expansive Rooftop Balcony and Enjoy Unobstructed Views of Rice Lake. A Huge Yard Leads to your Dock & Private Boat Launch. Built-in Garages Offer Space to Store All the Toys & Machinery. Only 1 Hour 15 Minute Drive From From Toronto. Within Walking Distance To Restaurants, Lcbo, Grocery And Shops Of The Thriving Fishing And Tourist Town Of Bewdley! **EXTRAS** Natural Gas Forced Air Furnace, Central AC, Gas Fireplace, HWT owned (id:61852)
Royal Heritage Realty Ltd.
6398 Second Line
Centre Wellington, Ontario
A winding driveway draws you toward The Riverlands, a spectacular top-of-the-line modern estate offering over 7,000 sq ft of total space. Nestled on 3.67 acres with commanding views of the Grand River, this architectural gem underwent an extraordinary full-scale renovation from '20 to '22. Today, it stands as a seamless fusion of timeless design and forward-thinking sustainability, boasting carbon-neutral, net-zero-ready systems. The main level features a stunning chef-inspired kitchen with quartz countertops, custom cabinetry, and an impressive suite of appliances. Sliding doors lead to a stone patio with a fireplace and BBQ, perfectly positioned to enjoy the sights and sounds of one of Ontario's premier fly fishing destinations. The open-concept living and dining area is enhanced by natural light, bespoke walnut built-ins, and sweeping river views. The primary suite is a private retreat, complete with a five-piece ensuite, custom dressing room with integrated laundry, and access to a versatile den or office with a wood-burning fireplace and access to the rooftop terrace. Two more bedrooms offer walk-in closets and share a beautifully updated bath. A curved staircase leads to the lower level featuring a second kitchen with an indoor charcoal grill, a family room with fireplace, a billiards room, a guest suite, a wine room, and a walk-in fridge. Thoughtfully designed to function seamlessly as a multi-generational home, this level offers independent yet connected living spaces ideal for extended family or guests. The showstopping indoor saltwater pool has dedicated HVAC and solar-powered heating, plus a sauna, change room, and adjoining sunroom with walkout to the backyard. Rooftop solar panels, geothermal systems, upgraded electrical, smart home features, and plans for a detached 3-car garage complete this one-of-a-kind package. Just minutes from Belwood Lake and downtown Elora, The Riverlands is a rare blend of modern luxury, natural beauty, and sustainable living. (id:61852)
Royal LePage Rcr Realty
226 Thornton Avenue
Essa, Ontario
Raised Bungalow With A Large Lot Backing Onto Green Space With A Large Fenced Yard & In-ground Pool For Kids & Pets To Play. The Home Has Had Many Recent Upgrades That Include A Brand New Large Upper & Lower Back Deck, All New Windows and Exterior Doors, Newly Renovated Bathrooms Upstairs & Downstairs, Newer Pool Liner, Heater & Pump and New Heat Pumps In The Main Living Area And Bedrooms. The Main Living Area Has Hardwood Floors. The Kitchen, Bathrooms, Bedrooms And Basement Have New Laminate Flooring. There Is A Creek That Runs Through The Backyard, And A Wooded Area That Is Maintained And Backs Onto Green Space. The Real Benefit Of Living In Thornton Is The Community. Whether Its a Short Walk Through The Neighbourhood With The Family, An Afternoon At The Community Splash Pad, A Trip Over To The Fenced Community Dog Park, Or An After Dinner 2 Minute Walk To One Of Thornton's Famous Ice Cream Parlours, You Will Enjoy All This Community Has To Offer. (id:61852)
RE/MAX Crosstown Realty Inc.
3707 - 2230 Lake Shore Boulevard W
Toronto, Ontario
FURNISHED: All Inclusive sunfille 2 Bed 2 Bath unit with breath taking view of the lake and downtown Toronto located in Sought After Humber Bay Shore Area. Internet + Hydro + Parking Included. No Locker. Panoramic 27' Wide (130sq') Balcony. Public Transit, 10Min Downtown. Indoor Pool, Gym And Other Top Notch Amenities. (id:61852)
Kingsway Real Estate
5404 - 3900 Confederation Parkway
Mississauga, Ontario
Stunning corner unit at the highly sought-after M-City community, featuring a rare 251 sq. ft. wraparound balcony. This bright and spacious 2-bedroom+ flex suite includes one parking space and one locker, and showcases smooth ceilings, high-quality flooring, and floor-to-ceiling windows throughout. Enjoy seamless indoor-outdoor living with walkouts to the balcony from both bedrooms and the living area. The modern open-concept kitchen is equipped with quartz countertops and built-in appliances. Both bedrooms feature mirrored closets and direct balcony access. The large enclosed flex room offers a window and sliding barn door-ideal as a home office or can potentially be used as a third bedroom. Unbeatable location just minutes from Square One Shopping Mall, public transit, GO Station, Highways 401 & 403, parks, schools, library, restaurants, Celebration Square, grocery stores, and more. (id:61852)
Homelife/miracle Realty Ltd
1301 - 204 Burnhamthorpe Road E
Mississauga, Ontario
Enjoy a Luxury living with breathtaking views! Brand-new 2-bedroom unit at "The Keystone by Kaneff" offers soaring 9-ft ceilings, large windows, and unobstructed views of the Mississauga Valleys. Modern kitchen with stainless steel appliances, B/I over the range Owen, Center Island. Living/Dining combined w/quality laminate flooring. Spacious Primary Bedroom w/4pc ensuite. Good sized second bedroom & 2nd- 4pc common washroom. Ensuite Laundry. Big balcony for unobstructed views. Close to HWY 401/403, the upcoming LRT, grocery stores, places of worship, and Square One Mall. One Of The Most Convenient Locations. Ample Sunlight and Gorgeous views. (id:61852)
Save Max Real Estate Inc.
506 - 2121 Lake Shore Boulevard W
Toronto, Ontario
Experience exceptional living at The Voyager at Waterview, a prestigious waterfront condominium. This bright, spacious corner unit offers an open-concept layout with approximately 869 sq ft of living space, featuring 2 bedrooms, 2 full bathrooms, and a functional layout that maximizes natural light. Enjoy morning coffee or evening relaxation with two private balconies, offering quiet exposure overlooking a landscaped courtyard. Designer Kitchen: Features a Silestone counter top with a convenient breakfast bar, stainless steel appliances. Primary Bedroom offers access to the main balcony, two mirrored double closets with custom built-ins, and a 4-piece ensuite washroom. Resort-Style Amenities: Building amenities include a 24-hr concierge, indoor pool, exercise room, sauna, party room, theatre room, and guest suites with rooftop Sky Lounge to host your parties. Prime Location: Steps from the waterfront trails, Humber Bay Shores Park, cafes, restaurants, quick access to the TTC, GO Train, and downtown via the Gardiner Expressway and to Pearson international and Billy Bishop airports. (id:61852)
Royal LePage Terrequity Realty
508 - 1185 The Queensway Avenue
Toronto, Ontario
Bright and Spacious Rare Corner 2 bed 2 bath Unit. Open concept And Functional Layout. Kitchen w/Breakfast Bar. Floor To Ceiling Windows With Wrap Around Balcony And Panoramic Views. Primary Bedroom w/ Ensuite bath. Building amenities include: indoor pool, fitness centre, rooftop patio, and concierge. Prime location Set in the rapidly growing Queensway neighborhood, close to IKEA, Costco, Sherway Gardens, Cineplex, grocery stores, plus quick access to the QEW, Gardiner, TTC, and GO Transit. Transit At Your Doorstop & Min. To Kipling Station. (id:61852)
Keller Williams Portfolio Realty
Bsmt - 3172 Weston Road
Toronto, Ontario
It's a 3 BR Bsmt unit with seperate entrance. Welled maintained and a great location. Bus stopjust in front of the house. Very close to shopping mall, schools, park, church, and others.Tenant will pay 40% of utilities. (id:61852)
Homelife/miracle Realty Ltd
34 Argyle Crescent
Brampton, Ontario
Legal Basement Apartment featuring 3 Bedrooms +1 and 1.5 Bathrooms, located at Steeles and Bramalea in the desirable, family-friendly Avondale neighbourhood. This bright and extra-spacious unit is part of a Detached Raised Bungalow on a large lot and offers an Open-Concept Kitchen, Family and Dining Area with abundant Natural Light throughout. The layout provides generous room sizes and a comfortable flow, ideal for family living. Includes 2 to 3 Parking Spaces, providing convenient access for multiple vehicles. Prime location close to all major Amenities including Schools, Parks, Recreation Centre, Shopping, Restaurants, and Everyday Essentials, with many within walking distance. Approximately 6 minutes to Bramalea GO Station and 5 minutes to Bramalea City Centre and Bus Terminal. Easy access to GO Train and Züm Transit makes commuting simple and efficient (id:61852)
RE/MAX Gold Realty Inc.
Bsmt - 6 Cathcart Crescent
Brampton, Ontario
This beautifully upgraded one bedroom suite offers stylish living with high end finishes throughout. Featuring marble flooring, stainless steel appliances, oversized windows, a modern kitchen, ensuite laundry, and driveway parking for one vehicle. The spacious open concept layout is filled with natural light from large windows and showcases contemporary finishes in every room. Tenant to pay $150 per month for utilities, including heat, hydro, water and parking. Suitable for one single working professional. Available March 1. (id:61852)
RE/MAX Experts
1225 - 1100 Sheppard Avenue
Toronto, Ontario
Dive into the urban allure of the West line Condominiums, where you can finally live in a place. This snazzy 2-Bedroom + Study suite is your ticket to a lifestyle dripping with comfort and convenience. Whip up your gourmet meals in the designer kitchen that screams "I know my way around a charcuterie board!' with its custom cabinetry, shiny stainless steel appliances (including an upgraded Jenn air fridge, that's almost too good for leftovers), stone backsplash and countertops, undermount sink, and under-cabinet lighting that's perfect for those midnight snack raids. Bask in the glory of the southwest-facing windows that flood your new pad with sunlight, perfect for those 'accidentally' perfect selfies. The digital thermostat lets you play god with the temperature, ensuring you're always in your comfort zone. Floor-to-ceiling windows and hardwood floors throughout the apartment not only look stunning but also give you views. Let's not forget, an EV parking spot, locker and High Speed Internet, is included in the same price. (id:61852)
Century 21 Green Realty Inc.
48 - 6240 Montevideo Road
Mississauga, Ontario
Luxuriously Fully Renovated 3-Bedroom Townhome in the Heart of Mississauga Fully renovated from top to bottom, this stunning Meadowvale townhome features a heated garage, rich vinyl flooring, newly carpeted stairs, new 3pc bathroom, and a finished carpeted basement, complemented by elegant pot lights throughout. All bedrooms include custom-built storage with solid cabinetry for added style and functionality. Enjoy a brand-new designer kitchen with quartz countertops, stainless steel appliances, and a practical farmhouse sink. Enjoy the convenience of visitor parking and proximity to all amenities, with quick access to Hwy 401/403, walking distance to Lake Wabukayne and Lake Aquitaine, public transit, top-rated schools, libraries, and parks. An outstanding property that truly stands out! (id:61852)
Royal LePage Real Estate Services Ltd.
564 Maplehill Drive
Burlington, Ontario
This incredible BUNGALOW in south Burlington has been extensively renovated and is move-in ready. Boasting top quality finishes and situated on a private lot, this home features 2+2 bedrooms, 3 full bathrooms and a double car garage! This home is located on a quiet street and is perfect for young families or empty nesters/retirees alike. Featuring a stunning open-concept floor plan, the main floor has smooth vaulted ceilings with pot lights and wide plank engineered hardwood flooring throughout. The amazing kitchen / dining room combination has 10.5-foot vaulted ceilings. The eat-in kitchen is wide open to the living room and features airy white custom cabinetry, a large accent island, quartz counters, gourmet stainless steel appliances and access to the large family room addition- with 11- foot vaulted ceilings and plenty of natural light. There are also 2 bedrooms, 2 fully renovated bathrooms and main floor laundry! The primary bedroom has a 4-piece ensuite with dual vanities, a walk-in shower and heated flooring. The finished lower level includes a large rec room, 3-piece bathroom with heated flooring, a bedroom, 2nd smaller bedroom, den and plenty of storage space! The exterior of the home has a private back / side yard with plenty of potential. There is a stone patio, pergola, large double car garage and a double driveway with parking for 6 cars! Situated in a quiet neighbourhood and close to all amenities- this home is completely move-in ready! (id:61852)
RE/MAX Escarpment Realty Inc.
23 Lansdowne Avenue
Toronto, Ontario
Embrace this wonderful Victorian semi-detach home nestled in the heart of the Roncesvalles/Parkdale neighbourhood. Whether you're looking for a single-family residence, an income property to live in while collecting rent, or the perfect canvas to create your dream home, this property offers it all.Featuring stunning architectural details this home radiates character and charm. With 5 bedrooms and an impressive third-floor loft, there's no shortage of living space. The large double garage with laneway access also presents a rare opportunity for a laneway house addition. Enjoy the unbeatable location,steps from restaurants, cafes, shops, and public transit. Just a 5-minute drive to the Lake Shore/Gardiner and a 30-minute walk to High Park, everything you need is right at your fingertips.Dont miss your chance to own this truly special property in one of Toronto's most vibrant communities! NEW FURNACE (November 2025) (id:61852)
Forest Hill Real Estate Inc.
3199 Rymal Road
Mississauga, Ontario
Welcome To 3199 Rymal Rd. This Immaculately Maintained 3 Bedroom Bungalow Is In The Highly Sought After Applewood Neighbourhood On A Premium 50 Ft Wide Lot Backing Onto A Park. As You Step Inside You'll Be Greeted By An Open Bright Floor Plan With A Large L Shaped Living/Dining Room Featuring Crown Mouldings And Hardwood Floors. Recently Renovated Family Sized Kitchen With Custom Cabinets, Quartz Countertops Perfect For Entertaining. The Primary Bedroom Has A Large Walk-In Closet And 2 Pc Bath. 2nd And 3rd Bedrooms Have Been Combined, Easy To Convert Back To 3 Bedroom Layout. Separate Entrance Side Door To Basement Ideal For Multi Generational Families Or Second Suite Opportunity. Oversized Finished Basement With Rec Room, Bar, Home Office And 3pc Bathroom. Home Has Updated Electrical, Topped Up Attic Insulation, Most Windows Are Newer, Newer Roof, Owned Tankless Water Heater, Lawn Sprinkler System, Updated Bathrooms. Beautiful Large Backyard With Stone Patio, Awning, And Shed. Great Location, Close To Shopping, Great Schools, Parks, Public Transit. Exceptional Pride Of Ownership Home. A MUST SEE! (id:61852)
Royal LePage Realty Centre
3240 Hunters Glen
Mississauga, Ontario
Lovely 4 bedroom 2.5 bath detached home in the Lisgar Community. Featuring stunning combined living/dining areas with dark hardwood floors; bright and sunny open concept family room; pot lights; kitchen with granite island, custom backsplash and stainless steel appliances; 4 good sized bedrooms; main floor laundry; direct access from garage; dark stained picket stairs; walkout to deck; and extended driveway. No backyard neighbour. Convenient location, walk lo Lisgar GO Station and big box stores and minutes to highways. Whole house for rent. Vacant photos taken prior to current tenant occupancy. Available after Feb 15th. Minimum 1 year lease. Tenant responsible/pays for hot water tank rental, heat, hydro, water, lawn maintenance (water/cut) and snow removal. (id:61852)
Royal LePage Terrequity Realty
802 - 2325 Central Park Drive
Oakville, Ontario
Lovely 1 bedroom condo in the desirable Oak Park area. Ideal location for commuters. Plenty of shops and restaurants nearby. This condo is located in a green space filled area making it a wonderful area to walk, room or stroll. Carpet free, tiled kitchen and bathroom. New kitchen fridge. Private balcony offers beautiful views of the green space area. In-suite laundry for your convenience. One parking spot. Outdoor pool is open during the summer season for your use. (id:61852)
Right At Home Realty
111 - 5100 Winston Churchill Boulevard
Mississauga, Ontario
Sought-after location - Erin Mills area, Short-term of 6 Months Term, with the Option Of Extension. Unit Must Come Furnished. Minutes from Hwy 403, Erin Mills Mall, Credit Valley Hospital, Go Station, and Schools. Enjoy The Convenience & Amenities Of Being In Erin Mills. (id:61852)
Icloud Realty Ltd.
512 Weynway Court
Oakville, Ontario
Welcome to 512 Weynway Court, a residence where scale, light, and refined craftsmanship define luxury living. Positioned on a 65 x 120 ft lot, this home features an East-facing front exposure that captures soft sunrise light, while the expansive rear windows welcome warm sunset views, creating a beautifully balanced atmosphere throughout the day.Designed with a centre-court style layout, the home is built around volume, symmetry, and sightlines that elevate every space. A dramatic 20-foot open-to-above foyer with heated large porcelain slabs sets the tone upon entry, complemented by a floating wood-and-glass staircase and Pella windows that draw natural light across the entire main level.The chef's kitchen showcases Sintered Stone surfaces, Sub-Zero and Wolf appliances, dual Bosch dishwashers, and custom millwork-flowing seamlessly into the spectacular 20-foot open-to-above family room, a grand yet inviting space defined by light, height, and contemporary elegance.Car enthusiasts will appreciate the oversized, high-ceiling garage, perfect for lifts or premium vehicles, along with a rare covered rear carport, ideal for a luxury car, boat, or jet ski-an uncommon offering in this prestigious neighbourhood.Every bathroom throughout the home features heated floors, adding a layer of comfort and sophistication. Upstairs, the primary suite offers a spa-inspired ensuite with large luxurious heated floor slabs, a smart toilet, freestanding tub, Grohe fixtures, and a beautiful walk-in closet. Additional bedrooms include elegant finishes, generous windows, and custom built-ins.The lower level features 10-foot ceilings, a full walk-up, a wet bar, a bedroom with semi-ensuite, and an impressive media room constructed beneath the garage-a premium architectural upgrade that creates exceptional, sound-buffered space.Every detail has been intentionally curated.512 Weynway Court is an elevated expression of luxury, design, and lifestyle in one of Oakville's most coveted enclaves. (id:61852)
The Agency
