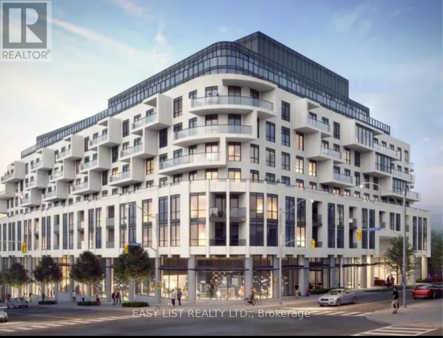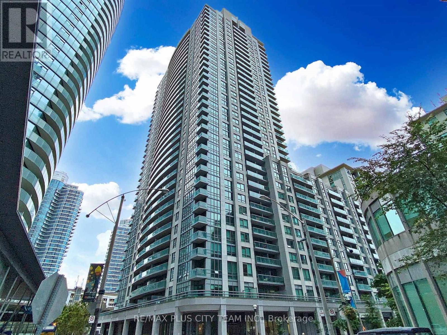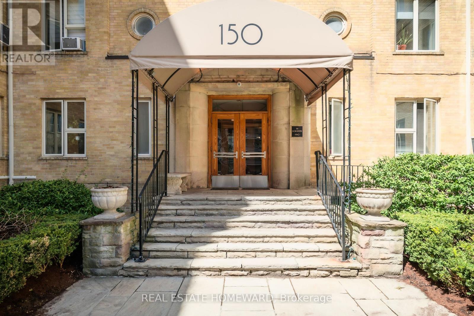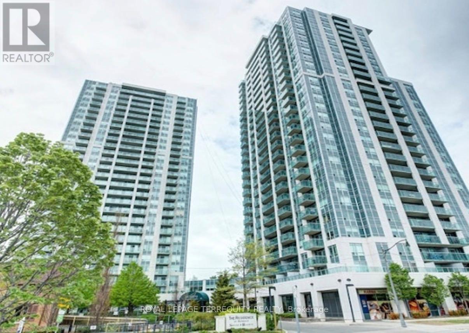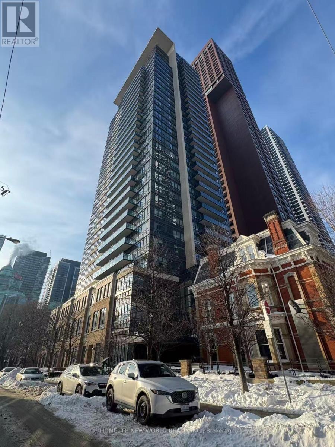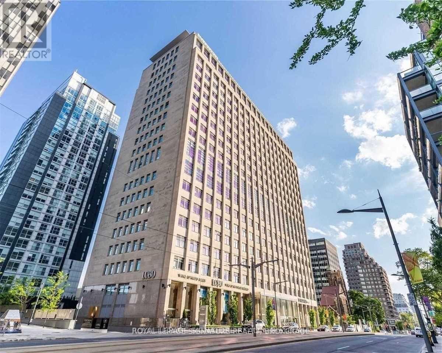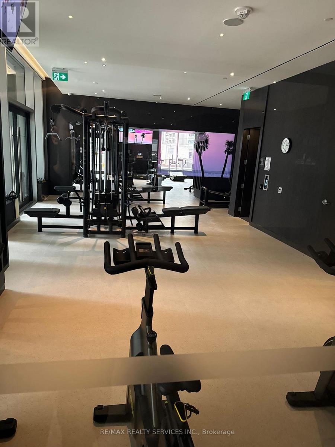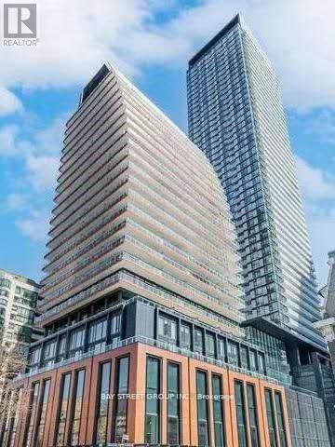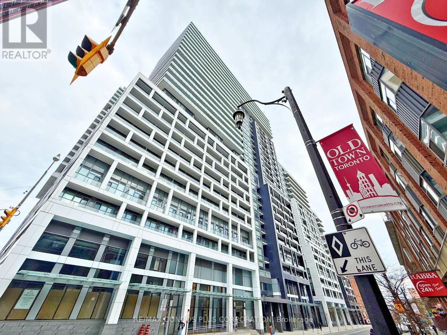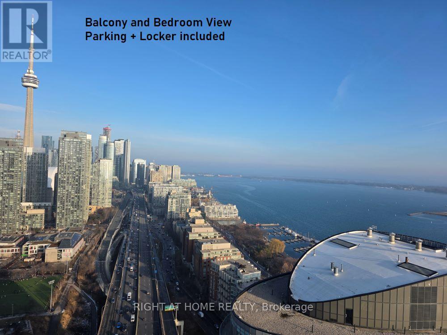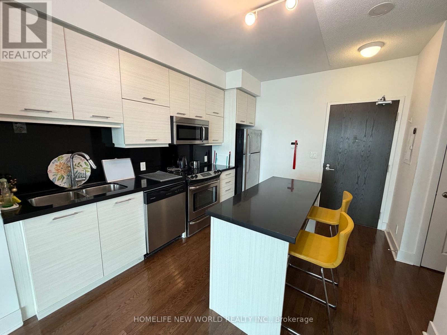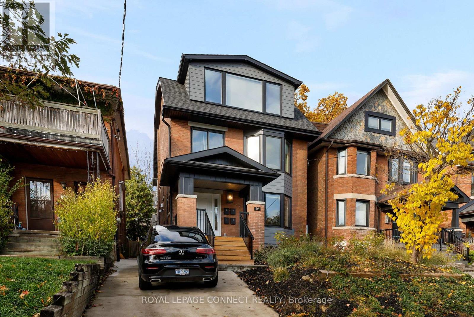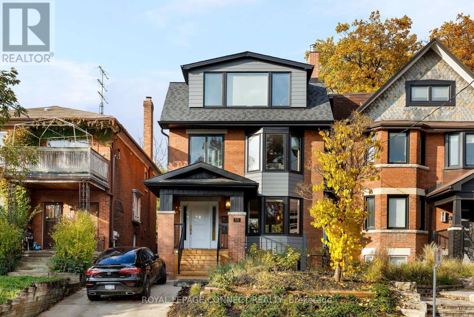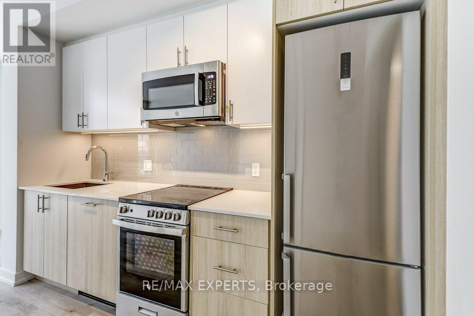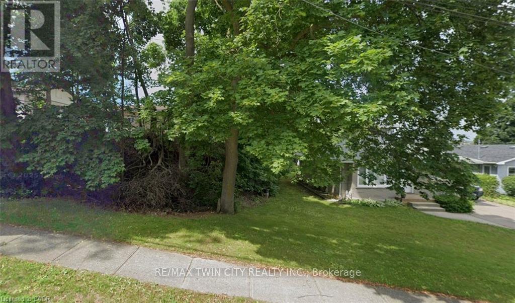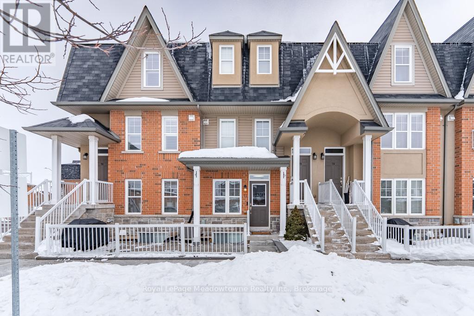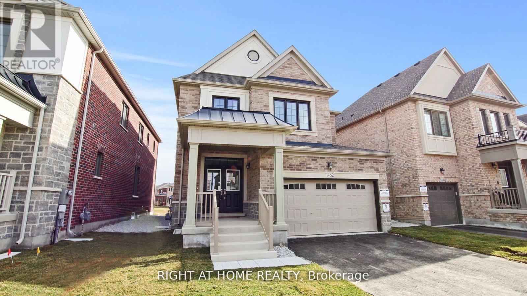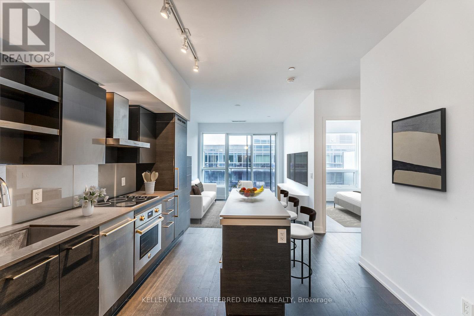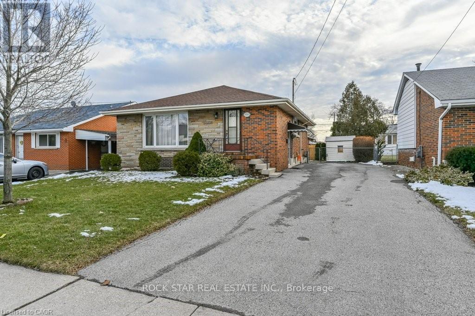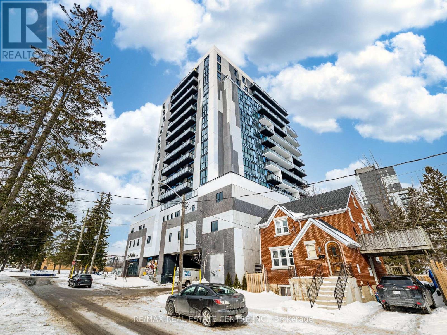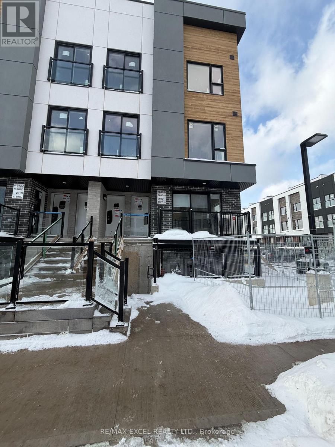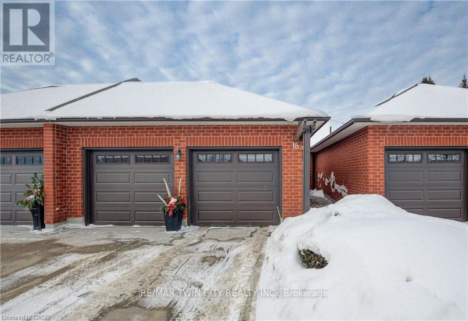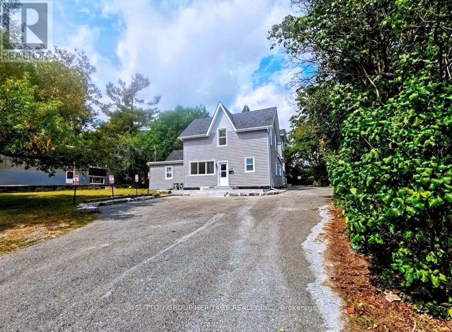220 - 505 Glencairn Avenue
Toronto, Ontario
For more info on this property, please click the Brochure button. This sunny and bright south exposure unit stands out with a custom masterfully planned open concept layout, the only one of its kind in the building. Experience five-star luxury living in a brand-new condominium with resort-style amenities. Enjoy 2 separate concierge desks staffed 24/7, both indoor and outdoor pools, a fully equipped fitness room, an on-site restaurant, and guest suites for overnight visitors. The residence itself is stunning-featuring beautiful trim mouldings in the common spaces and master bedroom (the only unit in the building on the rental market with this upgrade), marble bathrooms, hardwood floors throughout, high-end appliances, custom closet millwork, and a private porch for relaxing or entertaining. This is modern elegance and comfort at its finest. The exterior photo is a rendering example of the building. (id:61852)
Easy List Realty Ltd.
812 - 19 Grand Trunk Crescent
Toronto, Ontario
Boasting a desirable southwest exposure with partial lake view, this beautifully maintained 1-bedroom plus den condo offers an abundance of natural light throughout the day. Freshly painted and thoughtfully designed, the suite features a functional layout ideal for comfortable everyday living and working from home. The open-concept living area is bright and inviting, while the versatile den provides the perfect space for a home office or additional flex area. Situated in one of downtown Toronto's most sought-after neighbourhoods, you are just steps from Union Station, the Financial District, TTC transit, GO trains, and the UP Express to Pearson Airport. World-class dining, cafés, grocery stores, and iconic attractions including Scotiabank Arena, Rogers Centre, the CN Tower, Ripley's Aquarium, and Harbourfront are all within easy reach. Residents enjoy a full suite of amenities including an indoor pool, fitness centre, sauna, rooftop terrace, guest suite, party room, theatre room, and more. An excellent opportunity for professionals seeking a bright, well-located downtown rental with exceptional lifestyle convenience. (id:61852)
RE/MAX Plus City Team Inc.
406 - 150 Farnham Avenue
Toronto, Ontario
Welcome to The Dorchester, a rare opportunity to own a true piece of Toronto architectural history. This classic 1940 Art Deco building is quietly tucked into the prestigious Deer Park neighbourhood and offers a refreshing alternative to today's cookie-cutter condos. Surrounded by stately homes and tree-lined streets, this is elegant city living with real old world character. This spacious corner suite is full of original charm: rich hardwood floors, French and sliding doors, wainscotting, arched doorways, crown moulding, and striking black-framed casement windows that flood the space with natural light. The oversized bedroom includes a double closet and a full ensuite bath. The open-concept living and dining area features a versatile den or office nook, ideal for working from home, with possible space for a future Murphy bed.The kitchen is compact but bright, with ceramic tile floors, subway tile backsplash, a large window, and just the right amount of retro flair. Pot lights add a modern touch throughout, and the unit offers excellent in-suite storage plus a separate locker downstairs. It's just a ten minute walk to the St. Clair subway, Yonge Street shops and restaurants, and beautiful parks. If you're looking for space, character, and location, rather than gyms you'll never use, this is the one. It's an address and space you'll be proud to show your friends. (id:61852)
Real Estate Homeward
1711 - 16 Harrison Garden Boulevard
Toronto, Ontario
Welcome to The Residences of Avondale, this functional and spacious one bedroom open-concept suite with modern kitchen includes stainless steel kitchen appliances, granite countertops, under mount sink, Marble tub enclosure, parking and a locker. Residents enjoy exceptional amenities such as 24-hour concierge, a fully equipped gym, indoor swimming pool and sauna, party room, meeting room, guest suites, BBQ Patio Area and ample visitor parking. Superb Location, just minutes to two subway lines-Yonge (Line 1) and Sheppard (Line 4), easy access to Highway 401, steps to shopping, groceries, restaurants, Avondale Park, Avondale School and a 24-hour grocery store Rabba with Tim Hortons conveniently located right at the base of the building. (id:61852)
Royal LePage Terrequity Realty
1908 - 28 Linden Street
Toronto, Ontario
** Vary Rare Furnished 2 Bedroom W/ 2 Ensuite Baths! ** Famous Tridel Built James Cooper Mansion At Sherbourne Subway Station. Luxurious NW Corner Suite, Bright And Spacious. North Panoramic View Of Rosedale Valley And South Spectacular View Of Downtown Toronto. 9' Ceiling W/ Floor To Ceiling Windows. 3 Pcs Ensuite Bath & Walk-in Closet In Primary Bedroom. 4 Pcs Ensuite Bath In Second Bedroom. Enjoy Premium Building Amenities A Restored Mansion, Including But Not Limited To Fully Equipped Fitness Center, Movie Theatre, Party Room With Billiards, 24-hour Concierge Services. Walking To Upscale Yorkville Community, Yonge And Bloor Area, Dinning, Shopping, Entertainments And Parks. Enjoy The Perfect Blend Of Historical Charm And Modern Urban Life. Everything You See Is Included In The Rent, Including All Furniture, Deco, TV, Cookware, Utensils, Kitchen Appliances, Printer, Cleaning Equipment, Supplies, Slippers, etc. (id:61852)
Homelife New World Realty Inc.
422 - 111 St Clair Avenue W
Toronto, Ontario
Luxurious Living At The Award Winning Imperial Plaza *Ttc At Door Steps *5 Mins Walk To Yonge Subway *Spacious 1 Bedroom + Den *Den Could Be Used As 2nd Bedroom *Bright Open City View *High End Finishes *10 Ft High Smooth Ceiling *Engineered Wood Flooring *Amazing Amenities Imperial Club Features: Gym, Yoga Room, Squash Court, Indoor Pool, Hot Tub, Steam Room, Golf Simulator, Lounge/Games Room, Sound Studio, Movie Rm, Rec Rm & Much More ....* Lcbo & Longo on Ground Floor** Aaa Tenant Only * Non-Smokers Only *No Short Term *Minimum 1 Yr. Lease *Students Or New Immigrants Are Welcome W/Satisfactory Financing &/Or Qualified Guarantor Who Resides In Canada (id:61852)
Royal LePage Signature Realty
4905 - 11 Yorkville Avenue E
Toronto, Ontario
Welcome to luxury living in the heart of Yorkville! Brand new never lived 1 bedroom, 1 bath suite on the 49th floor offers stunning city views. High-end built-in appliances, updated kitchen and lots of upgrades, stylish upgraded bathroom. Enjoy world-class amenities, including an intimate piano lounge, an infinity indoor/outdoor pool, state-of-the-art fitness center, an outdoor lounge with BBQ, a wine dining room, a children's play room & MORE! Enjoy Toronto's most prestigious Yorkville Area is Close to amenities: Restaurants, Bars, TTC Subway Station, Whole Foods, Yonge St, Bloor St, Holt Renfrew, Parks, Eataly, Manulife Centre, Banks, Cineplex Cinemas, Toronto Public Library & MUCH MORE! (id:61852)
RE/MAX Realty Services Inc.
904 - 18 Maitland Terrace
Toronto, Ontario
Luxury Teahouse Condos In The Core Of Downtown. Furnished And Bright & Cozy Studio Unit With South View. Floor -To - Ceiling Windows. Laminated Flooring Throughout. Steps To Wellesley And College Subway Stations. Mins Walk To U of T, Toronto Metropolitan University, Toronto General Hospital, Shops, Restaurants, Groceries, Banks, And YMCA. Mins Drive/Transit To Yorkville At Bloor & Yonge. Mins Drive to Highway DVP/Gardiner Expy. Internet, All Utility (Hydro, Water, Heat and Air Conditioner) and Furniture Included. Rent Term Flexible. (id:61852)
Bay Street Group Inc.
1708 - 131 Torresdale Avenue
Toronto, Ontario
Bright & Modern 2-Bedroom Suite with Sunroom at 131 Torresdale Ave: Discover 1,465 SF of fully renovated living space in this thoughtfully modernized 2-bedroom + sunroom suite with smooth ceilings, pot lights, and large south-facing windows that fill every room with natural light. The open-concept kitchen features sintered stone counters, custom backsplash, oversized waterfall island, brand-new built-in appliances & abundant cabinetry, flowing seamlessly into the dining & living areas, which extend to a bright sunroom with open views. The primary bedroom includes a walk-in closet with custom organizers & a 3-piece ensuite, while the second bedroom offers a large closet with soft-close sliding doors. Enjoy a 4-piece hallway bathroom, ensuite laundry with stone folding counter, huge in-suite storage & 1 underground parking space. Building amenities include a party room, outdoor pool, indoor whirlpool, sauna & exercise room. Minutes from Bathurst St with dining, shopping, banks & local services, parks within walking distance, and a TTC bus stop nearby make this an ideal blend of comfort & convenience. Book a visit today to see this stunning suite in person! (id:61852)
Real Broker Ontario Ltd.
948 - 121 Lower Sherbourne Street
Toronto, Ontario
Luxury Time & Space building by Pemberton at Front St E and Sherbourne. 2-bedroom, 2-bathroom suite offering 755 sq. ft. of interior space plus a 159 sq. ft. balcony, with parking and locker included. Functional open-concept layout with split bedrooms, kitchen with stone countertop and backsplash. South/East exposure provides good natural light and access to the balcony. Residents have access to exceptional amenities including an infinity-edge outdoor pool, rooftop cabanas, fully equipped gym,yoga studio, games and media rooms, theatre room, party lounge, and outdoor BBQ terrace. Located in a highly convenient downtown pocket atFront St E & Lower Sherbourne, just steps to the Distillery District, St. Lawrence Market, Sugar Beach, transit, and everyday essentials. Minutes toUnion Station, waterfront paths, and multiple nearby parks including Parliament Square and David Crombie Park. Offering modern finishes,strong walkability, and a well-connected urban lifestyle, this suite is a great option for professionals and downtown commuters. (id:61852)
RE/MAX Condos Plus Corporation
4110 - 17 Bathurst Street E
Toronto, Ontario
MOVE IN NOW!! Enjoy the Panoramic unobstructed Million dollar views day and night, Sun filled and modern high end finishes and built-in appliances with Quartz counters, open concept Kitchen, high ceilings, Luxury Amenities including indoor pool, rooftop Sky Garden, BBQ and Patio. easy access to TTC and Highway, Flagship Loblaws , coffee shops, restaurants, shopping and entertainment within Complex. Bosch Appliances, Roller Shades window coverings, Marble Kitchen and Washroom walls, Professionally painted, Parking and Locker included. (id:61852)
Right At Home Realty
1604 - 26 Norton Avenue
Toronto, Ontario
* Functional Layout And Spacious 1 Bdrm + Den Condo In Prime Location * Approx 630 Sf + Large Balcony * Ample Lighting And Amazing Unobstructed View * Den Can Be Used As Bedroom * Open Concept Kitchen W/ Centre Island W/ Storage & Stainless Steel Appliances * Steps To Convenience Stores, Grocery, Banks, Shops, Cafe, Restaurants, Ttc & Night Life * Partially Furnished (Optional, As Seen in Photos & Under Inclusions). * (id:61852)
Homelife New World Realty Inc.
16 Rosemount Avenue
Toronto, Ontario
Welcome to 16 Rosemount Avenue, a rare turnkey investment opportunity in Toronto's coveted Regal Heights/Wychwood neighbourhood. This stunning Edwardian fourplex was professionally rebuilt to the studs and fully legalized, offering luxury living with the ease of low-maintenance ownership. With impressive street presence and timeless design, this rebuild completed in 2023, showcases exceptional craftsmanship and long-term durability. The property features 4 self-contained suites and 5 hydro meters, delivering efficiency and strong rental appeal. The Main Floor and 2nd Floor Units are Vacant and either make an ideal Owner's Suite. Each suite is thoughtfully appointed with modern conveniences, including ensuite laundry, dishwashers, and built-in microwaves. High-end finishes elevate every space-hardwood floors, quartz countertops, marble tile, and custom kitchens-while comfort is ensured through in-floor hydronic heating and central air conditioning. Outdoor living is a highlight here: the second and third floors offer huge terrace walkouts, while the main-level suite enjoys a deck with direct yard access, enhancing lifestyle value and tenant satisfaction. Perfectly situated steps from St. Clair West, Wychwood Barns, Hillcrest Park, trendy Geary Ave and top-rated schools, this property delivers the ideal blend of urban convenience and community charm. Proximity to TTC transit, shops, restaurants, and cafes ensures consistent tenant demand and strong rental performance. With excellent income production, modern systems throughout, and executive-level finishes, 16 Rosemount stands out as a best-in-class multiplex-ideal for investors or those seeking a premium live/rent opportunity in one of Toronto's most sought-after pockets. Smart design. Prime location. Solid returns. This is the one you've been waiting for! (id:61852)
RE/MAX Connect Realty
16 Rosemount Avenue
Toronto, Ontario
Welcome to 16 Rosemount Avenue, a rare turnkey investment opportunity in Toronto's coveted Regal Heights/Wychwood neighbourhood. This stunning Edwardian fourplex was professionally rebuilt to the studs and fully legalized, offering luxury living with the ease of low-maintenance ownership. With impressive street presence and timeless design, this rebuild completed in 2023, showcases exceptional craftsmanship and long-term durability. The property features 4 self-contained suites and 5 hydro meters, delivering efficiency and strong rental appeal. The Main Floor and 2nd Floor Units are Vacant and either make an ideal Owner's Suite. Each suite is thoughtfully appointed with modern conveniences, including ensuite laundry, dishwashers, and built-in microwaves. High-end finishes elevate every space-hardwood floors, quartz countertops, marble tile, and custom kitchens-while comfort is ensured through in-floor hydronic heating and central air conditioning. Outdoor living is a highlight here: the second and third floors offer huge terrace walkouts, while the main-level suite enjoys a deck with direct yard access, enhancing lifestyle value and tenant satisfaction. Perfectly situated steps from St. Clair West, Wychwood Barns, Hillcrest Park, trendy Geary Ave and top-rated schools, this property delivers the ideal blend of urban convenience and community charm. Proximity to TTC transit, shops, restaurants, and cafes ensures consistent tenant demand and strong rental performance. With excellent income production, modern systems throughout, and executive-level finishes, 16 Rosemount stands out as a best-in-class multiplex-ideal for investors or those seeking a premium live/rent opportunity in one of Toronto's most sought-after pockets. Smart design. Prime location. Solid returns. This is the one you've been waiting for! (id:61852)
RE/MAX Connect Realty
806 - 1195 The Queensway
Toronto, Ontario
Welcome To Your New Home At The Tailor Residences! This Fully Upgraded 2 Bedrooms + Den W/ 2 Full Baths & One Parking Space, Is Located In One Of Toronto's Hottest Condo Buildings. Amenities At The Tailor Residences Include A Concierge, Party Room, Gym, Parcel Storage Room,Visitor Parking, A Gorgeous Rooftop Patio & Much More! Access To Transit Is Right At Your Doorstep Leading To A Short Bus Ride That Connects You To The Islington Subway Station! Modern & Trendy Cafes, Dining & Shopping Areas Are Located Right On The Queensway! This Is Home! (id:61852)
RE/MAX Experts
14 Weaver Street S
Cambridge, Ontario
Shovel-ready building lot. No water capacity issues here !. Seller confirms all conditions are satisfactory. Property comes fully prepared for permit application, including permit drawings, tree management plan, grading plan, Schedule 1 Designer Form, EED Form, heat gain/heat loss report, duct design, and more. Seller has invested over $40,000 to bring the property to the permit stage. Desirable area of Hespeler with walkability to the village center and both elementary and high schools. Great value for your money.Private Remarks: (id:61852)
RE/MAX Twin City Realty Inc.
77 - 1380 Costigan Road
Milton, Ontario
Step into this bright and well cared for lower level end unit stacked townhouse where you'll immediately notice how easy life feels here. With approx 1441 sq ft of thoughtfully designed living space, this home offers the perfect blend of comfort, function, and low-maintenance living in a convenient Milton location. The open-concept main level is filled with natural light, thanks to large windows that make the space feel airy and welcoming. Whether you're unwinding by the electric fireplace or cooking for friends, the upgraded kitchen is a true highlight, featuring new quartz countertops, a stylish backsplash, plenty of cabinetry, and a pantry to keep everything neatly tucked away. One of the standout features is the main floor primary bedroom complete with a large walk-in closet and a private upgraded 3pc ensuite, offering a quiet retreat at the end of the day. Heading down the stairs, the finished lower level continues to impress with two additional bedrooms, a full bathroom, laundry room and a versatile rec room. We can't forget the amount of storage built into this unit, whether it's in the closets, garage or secret space behind the fireplace, there's room for all your belongings. Outside, enjoy your own front patio spanning the width of the unit and conveniently facing green space. **PERKS** This unit comes with TWO parking spaces. Not only is there a garage with interior access to the home, there is also an extra surface level parking spot! This is a fantastic opportunity for buyers looking for a well-maintained, move-in-ready home with low condo fees and convenient access to parks, schools and major routes. (id:61852)
Royal LePage Meadowtowne Realty Inc.
Royal LePage Meadowtowne Realty
1462 Kitchen Court
Milton, Ontario
A Show Stopper!!! Beautiful 4 bedrooms Double Garage Great Gulf Home in a Highly Desirable Neighborhood. Modern Open Concept Design with Lots of Natural Light, 9 ft Ceilings and Hardwood Flooring Throughout. Tastefully Upgraded Kitchen with Chimney Hood, Quartz Countertop, Backsplash, and Double Built-in Bins. Great Room with Fireplace. Large Primary Bedroom with 5 Piece Ensuite & Glass Shower With A Spa Like Soaker Tub And 2 His & Hers Walk-In Closets. Close to Schools, Trails, Parks, and Shopping. Just Move in and Enjoy Your New Home!! (id:61852)
Right At Home Realty
Ph17 - 1030 King Street W
Toronto, Ontario
Beautiful 1+1 Penthouse Suite at DNA3! This stylish, contemporary unit offers 564 sq ft of well-designed living space with a huge balcony and 9 ft ceilings. Enjoy floor-to-ceiling windows, dark wood flooring throughout, and a sleek modern kitchen with integrated fridge, stainless steel appliances, and a breakfast island. Entire unit has been freshly repainted. Fantastic layout with amazing building amenities; gym, party room, rain room, and rooftop terrace with BBQs. Prime location with Loblaws and TTC right at your doorstep. 1 parking space included. (id:61852)
Keller Williams Referred Urban Realty
158 Fennell Avenue E
Hamilton, Ontario
*Entire Home for Lease* Available Immediately! Welcome to 158 Fennell Avenue East, a well-maintained bungalow located in the desirable Balfour neighbourhood on the Hamilton Mountain. This bright and inviting home offers 2+1 bedrooms and 2 bathroom, featuring original hardwood flooring and large windows that fill the space with natural light. The updated kitchen provides modern convenience while maintaining the home's classic character. A full-height dry basement with separate side entrance offers excellent space as office or bedroom. Enjoy a private fenced backyard ideal for outdoor use. Conveniently located close to public transit, schools, parks, recreation centres, shopping, and Walmart. A great opportunity to lease a comfortable home in a family-friendly neighbourhood. (id:61852)
Rock Star Real Estate Inc.
1007 - 128 King Street N
Waterloo, Ontario
Bright and well laid out 1 Bedroom + Den suite at 128 King St N with desirable south-facing exposure and open views. The unit features a practical floor plan with a modern kitchen offering full-height cabinetry, quartz countertops, stainless steel appliances, and plenty of storage. The kitchen opens into a comfortable living and dining area with access to a private balcony, bringing in great natural light throughout the day. The primary bedroom includes large windows and a closet, while the separate den is ideal for a home office, study space, or occasional guest use. A clean four-piece bathroom and in-suite laundry add everyday convenience. One locker is included. No parking. The unit is vacant and ready for immediate occupancy. The building offers 24-hour concierge, fitness facilities, party and media rooms, rooftop terrace with BBQ area, bike storage, and EV charging stations. Excellent location close to universities, transit, shopping, and restaurants. A solid option for end-users or investors looking for a well-positioned property in Waterloo. (id:61852)
RE/MAX Real Estate Centre Inc.
16 Melbourne Avenue
St. Catharines, Ontario
This is a brand new 3B2B stacked townhouse that comes with open concept layout and 9' ceilings. Kitchen also comes with modern cabinetry and brand new appliances. Steps away from public transit, Brock University, Hwy 406 and many more ! (id:61852)
RE/MAX Excel Realty Ltd.
18 - 10 Isherwood Avenue
Cambridge, Ontario
BEAUTIFUL UPDATED BUNGALOW-TOWNHOME WITH 2 CAR GARAGE. Welcome to #18-10 Isherwood Avenue, ideally located in a central and highly sought-after Cambridge neighbourhood in North Galt. This stunning 2-bedroom, 2.5-bathroom condo townhome has been recently renovated with over $100,000 in modern upgrades, offering turnkey living in a desirable complex. The home features a double car garage plus a double-wide driveway, accommodating up to 4 vehicles-a rare find for condo living. Enjoy the charming private courtyard, perfect for relaxing, entertaining, or summer BBQs. Inside, you'll find a bright and inviting living room complete with a cozy fireplace and walkout to the backyard. The beautifully updated kitchen showcases granite countertops, modern finishes, and updated flooring that flows seamlessly throughout the home. Convenient main-floor laundry adds everyday ease. The primary bedroom is a true retreat, featuring a walk-in closet and a luxurious 3-piece ensuite bathroom with rainfall and handheld shower heads. A striking new staircase with tempered glass railings adds a contemporary touch. The partially finished basement offers a versatile recreation room, home office area, additional bathroom, and ample storage space, ideal for work-from-home or extra living space. Conveniently located minutes to Highway 401, schools, GO Transit, shopping, groceries, amenities, and walking trails-this exceptional home truly has it all. Don't miss your opportunity to own in the highly desirable Savannah Oaks community. (id:61852)
RE/MAX Twin City Realty Inc.
717 King Street W
Kingston, Ontario
Calling All Investors! Fully Rented High-Cash-Flow Triplex on Oversized 75 x 164 Ft Lot Don't Miss This Rare opportunity to acquire a fully rented 3-unit income property offering a total of 16 bedrooms, 7 washrooms, and 3 kitchens, all with separate entrances! Delivering stable rental income. Unit 1 was renovated in 2021 and updated further in 2023 with a new kitchen. This unit features 8 bedrooms plus living room, full kitchen, laundry area, 4 washrooms, updated windows and doors, laminate flooring throughout, and a large concrete patio. The rear addition, built in 2014, consists of two units, the first featuring 6 bedrooms plus living room, kitchen, 2 full washrooms with separate dry/wet areas, and a separate entrance, providing efficient unit layout and strong tenant demand. The basement unit includes 2 bedrooms, 1 washroom, and an open-concept kitchen and living area, further maximizing rental yield. All this just a a short walk to Queens University and St. Lawrence College, Waterfront trails , fast food options and transit at the door step! (id:61852)
Sutton Group-Heritage Realty Inc.
