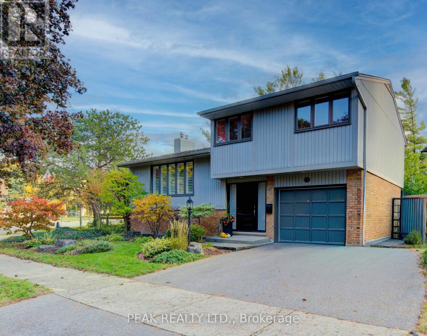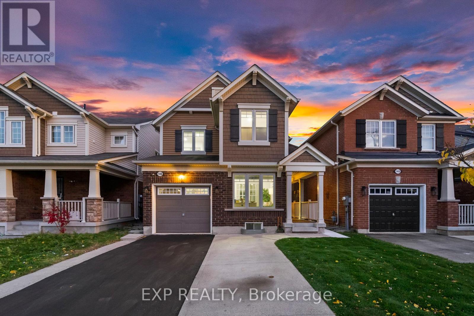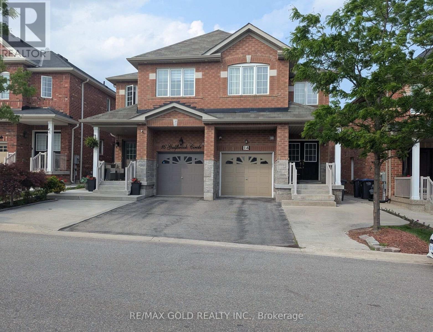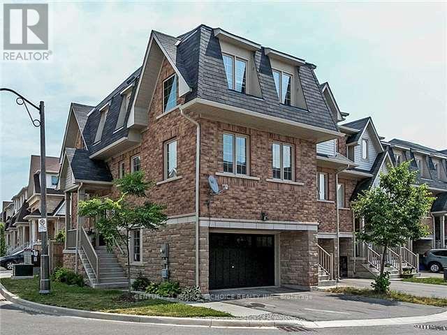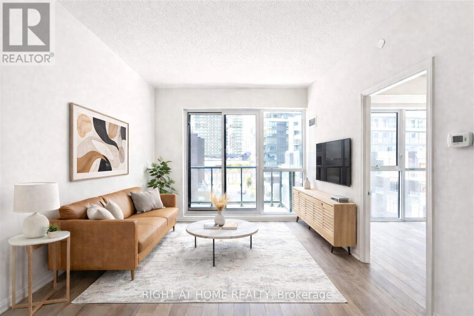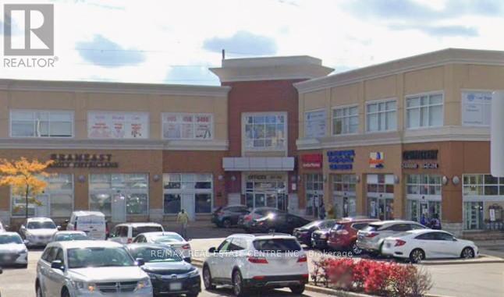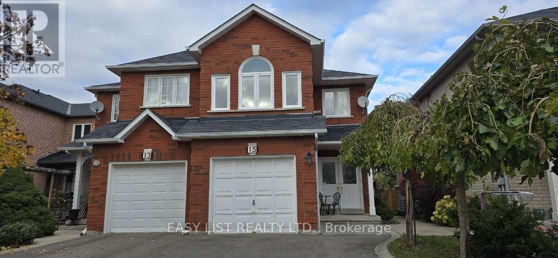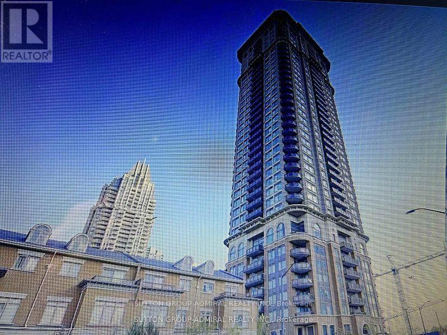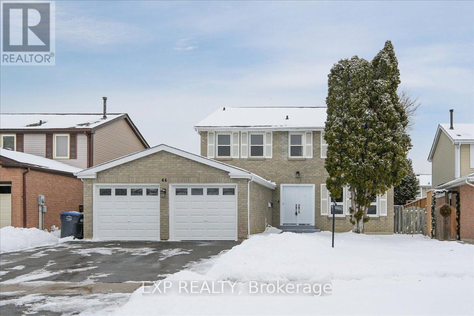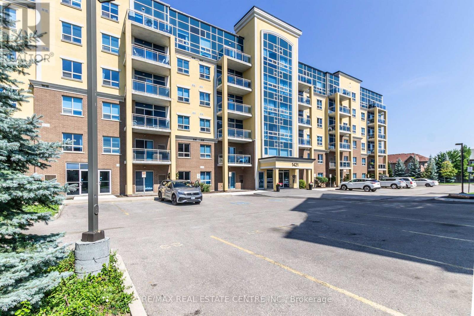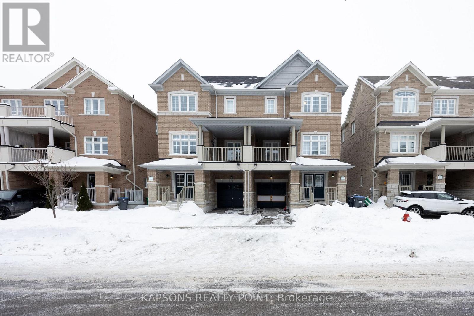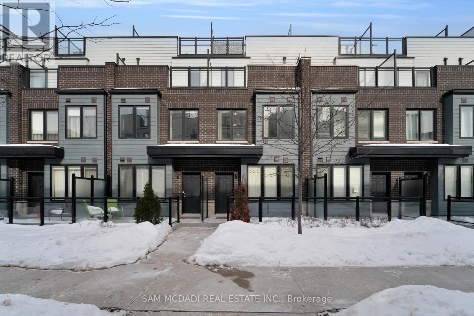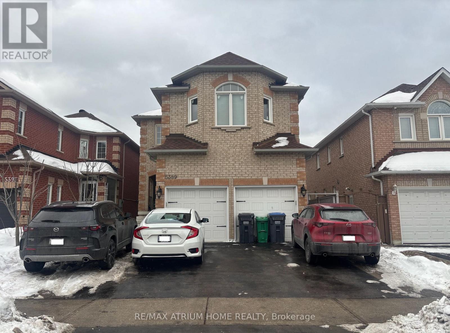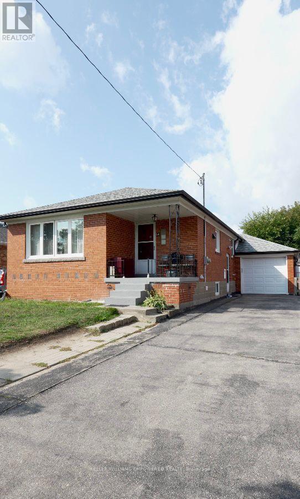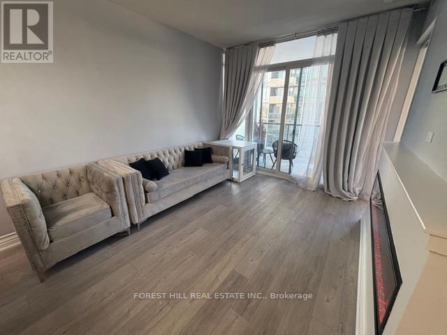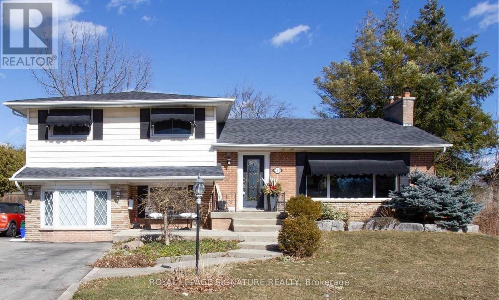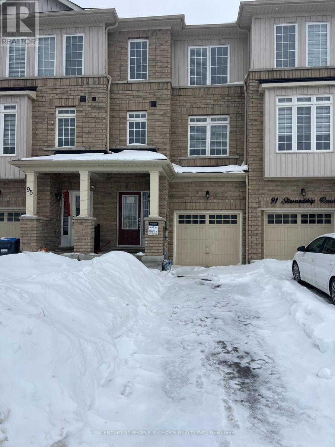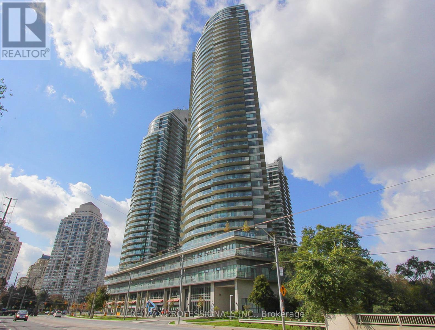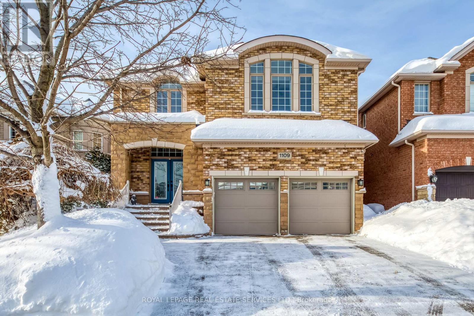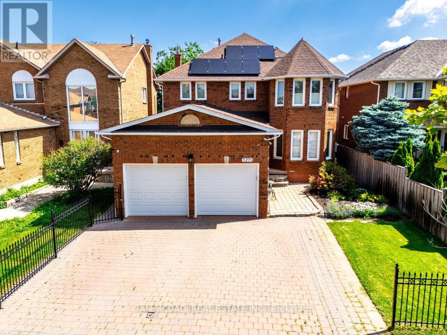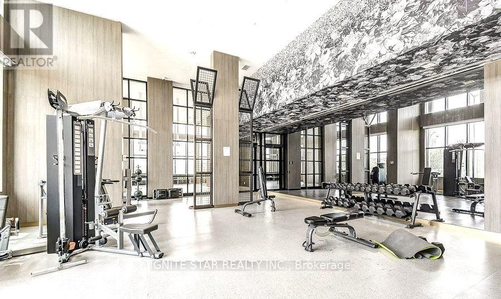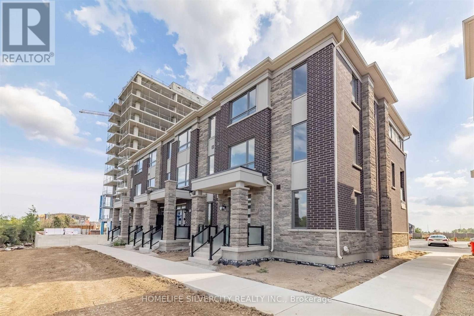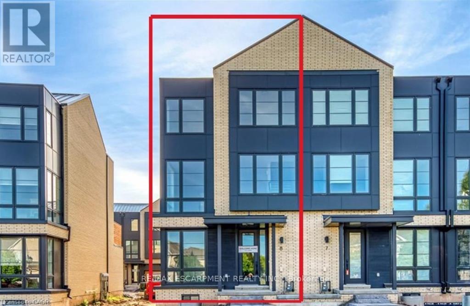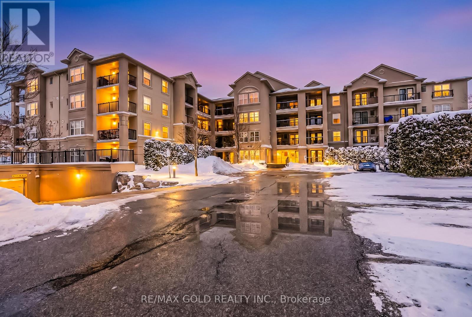45 Shuh Avenue
Kitchener, Ontario
Pristine 4 level side split in exclusive and highly desired enclave of homes! This 3 bedroom gem has been meticulously maintained, updated and loved by the same family for over 40 years. Large main floor foyer with travertine floors has access to garage and conveniently located laundry room. The main level is open concept, carpet free and features a tastefully updated kitchen with centre island, granite counters, s/s appliances, opening onto dining room with walk out to deck perfect for bbq, overlooking treed backyard. Sprawling living room with picture window and treed streetscape view rounds out the main floor. The third level features 3 good sized bedrooms and a full bathroom. Fully finished basement has additional 3 piece bathroom and walk out to backyard oasis with heated inground pool and lush gardens! Plenty of storage. Year round privacy with evergreen trees. Double wide driveway plus single car garage allows for plenty of parking. Updates include: Hot water heater (rental) 2024, A/C 2022, Furnace 2017, all windows, eavestroughs 2019, pool pump 2024, front door and shutters in 2023, pool shed roof 2025. Excellent location with easy access to Expressway, 401, schools, shopping, pharmacy, restaurants and public transit! Everything is done here, just move in and enjoy! (id:61852)
Peak Realty Ltd.
146 Vanhorne Close
Brampton, Ontario
The Total Package in Northwest Brampton. Step into a home where modern elegance meets ultimate functionality. This beautifully upgraded detached residence welcomes you with a dedicated home office and a designer kitchen that serves as the heart of the main floor. From the curated accent walls to the spa-like updated bathrooms, every inch of this 4-bedroom home exudes style. Love to entertain? The maintenance-free backyard is your private oasis, while the EV-ready garage keeps you ahead of the curve. The real "hidden gem" is the fully separate 2-bedroom in-law suite-complete with its own kitchen, laundry, and private entrance through the garage. Best of all? Enjoy total peace of mind with a fully owned furnace, AC, and water heater-no rental contracts here! Just 7 minutes from Mt. Pleasant GO, you're perfectly positioned for both work and play. (id:61852)
Exp Realty
14 Gulfbrook Circle
Brampton, Ontario
Location! Location! Location! Beautifully spacious 4+1 bedroom home with a *Finished Walk Out Basement* in sought-after Heart Lake East! Featuring a grand double-door entry, 9 ft ceilings, and an exceptional layout with separate living room and family room. Upgraded kitchen with quartz countertops, designer backsplash, tall cabinetry, stainless steel appliances, and a bright breakfast area with walkout to a large deck and private backyard with no homes behind. Elegant oak staircase, hardwood floors, and direct garage access add to the appeal. Upper level offers 4 generous bedrooms, including a primary suite with walk-in closet and 4-piece ensuite, plus an additional 4-piece bath. Fully finished walk out basement apartment with separate entrance from the back yard. Ideally located close to Hwy 410, Trinity Common Mall, Brampton Civic Hospital, top-rated schools, transit, shopping, and parks, this exceptional property delivers luxury, comfort, and convenience. Don't Miss It!! (id:61852)
RE/MAX Gold Realty Inc.
57 - 2171 Fiddlers Way
Oakville, Ontario
Fabulous End Unit Town W/3 Bdrms, 2 Car Garage & Sunny S Exposure, Lots Of Windows & Walk Out To Private Yard. Spacious Kitchen, Family Room & 2Pce Bath On Main. 2nd Level Master W/Walk In Closet & 4 Pce Ensuite, 2 Add'l Bdrms & 4 Pce Bath. Lower Level OffersSpace ForOffice/Den & Sliding Glass Doors For Access To Rear Yard. (id:61852)
Century 21 People's Choice Realty Inc.
1003 - 39 Annie Craig Drive
Toronto, Ontario
Bright and well-laid-out 1+Den suite with a large balcony, located directly across from Lake Ontario. Includes parking, locker and free visitor parking for guests. Open-concept layout with laminate flooring throughout. Modern kitchen featuring stainless steel appliances and granite countertops. Versatile den ideal for a home office. Steps to TTC with easy access to major highways. Prime waterfront location, minutes to downtown, Sherway Garden, Costco, and IKEA. Walking distance to the Lake, Humber Bay Park, waterfront trails, restaurants, Metro, Shoppers Drug Mart, banks, and more. (id:61852)
Right At Home Realty
232 - 2130 North Park Drive
Brampton, Ontario
Professional Office Unit #232 Available For Sale In The High Traffic North Park Plaza. 2nd Floor Office with Reception & Waiting Area. 6 Separate Rooms Plus Reception Area. One with Large Picture Window, Another Currently Used as a Utility Rm & Another as Office Break Rm with Sink Vanity & Wall Cupboards. Tile Floor Throughout. Easy Access In & Out of Plaza with Plenty of Parking. **Excellent Investment Opportunity! Very Busy Plaza with Pharmacy, Restaurants, X-Ray, Ultrasound, Doctor, Dentist & Other Established Health Centre Practitioners & Offices. (id:61852)
RE/MAX Real Estate Centre Inc.
15 Coolspring Crescent
Caledon, Ontario
For more info on this property, please click the Brochure button. Welcome to 15 Coolspring Crescent, a beautifully upgraded semi-detached home nestled on a quiet, family-friendly crescent in highly desirable Bolton East. Backing directly onto a park, this property offers exceptional privacy, mature trees, and unobstructed green views with no rear neighbours. The bright main floor features a modern kitchen complete with quartz countertops, ceramic tile flooring, and a combined dining area, perfect for everyday living and entertaining. Hardwood flooring runs throughout the living room and bedrooms, adding warmth and elegance. The fully finished basement includes a 3-piece bathroom and provides valuable additional living space for a family room, guest area, or home office. Step outside to a private, fully fenced backyard with a patio overlooking the park - an ideal space to relax or entertain. Notable updates include kitchen improvements, hardwood flooring, furnace, A/C, owned hot water tank, and triple-pane windows. Conveniently located close to schools, parks, and all amenities, this move-in ready home offers comfort, functionality, and a peaceful setting for families. (id:61852)
Easy List Realty Ltd.
3201 - 385 Prince Of Wales Drive
Mississauga, Ontario
Downtown style with designers touch one bedroom apartment in prestige Chicago Building.Skyline and romantic sunset view from the balcony, Premium Kitchen W/ Quartz Countertop, & Brand New S/S Appliances, Designer Lights, Real Barn Wood Wall In the Bedroom. New Laminate Flooring, Crown Moldings, Glass & Porcelain In Washroom, steps to Square One, Celebration Square, Sheridan College. State Of Art Amenities: Rock Climbing Wall, Gym, Indoor Pool, Steam Room, Sauna, Bbq Terrace, Party Room, Theater. Grocery store and 24/7 concierge. Parking and locker are included. AAA tenants are welcome! (id:61852)
Sutton Group-Admiral Realty Inc.
44 Newcastle Crescent
Brampton, Ontario
Located in the quiet Westgate community of Brampton, this fully renovated 4 bedroom detached home with a fully legal two bedroom basement apartment offers modern finishes, a well planned layout, and strong income or multi generational living potential. The main floor features a bright tiled foyer with the living room on one side and the dining room with direct access to the kitchen on the other, creating an easy and functional flow for entertaining. The home has been freshly painted in neutral colours and finished with new laminate flooring and baseboards throughout, complemented by pot lighting for a clean, modern look. The updated kitchen and breakfast area feature quartz countertops, modern cabinetry, subway tile backsplash, and a pantry. Upstairs offers four generously sized bedrooms, including a primary bedroom with a walk in closet and private 4 piece ensuite, while the remaining bedrooms share a renovated 5 piece main bathroom. Positioned toward the back of the home, the family room provides flexible use as a media room, home office, or extended family space and features a fireplace. Interior access to the legal basement apartment is through the family room, while the suite itself operates independently via a private rear entrance intended for day to day tenant use.The legal two bedroom basement apartment includes an open concept living area with pot lighting, a full kitchen, and a 4 piece bathroom. A ground floor laundry room is accessible for basement tenants if desired. The fully fenced backyard includes a storage shed. Additional upgrades include a new double front entry door, new oak staircase with metal spindles, new two piece powder room, new asphalt driveway, and new double garage doors. Conveniently located close to public transportation, Brampton Civic Hospital, Bramalea City Centre, Trinity Common, parks, and everyday amenities, all on a quiet tree lined street. (id:61852)
Exp Realty
404 - 1421 Costigan Road
Milton, Ontario
Welcome to this beautifully updated fourth-floor condo, offering 2 spacious bedrooms and 2 bathrooms in a well-maintained building. Featuring elegant hardwood flooring throughout and freshly painted walls, this unit combines comfort with sophisticated design. The kitchen has been enhanced with a custom cabinet pantry, sleek stainless steel appliances, and granite countertops. Ceramic flooring & quartz countertops in both bathrooms for a cohesive, upscale feel. Upgraded light fixtures add a warm, contemporary touch to each room. The second bedroom includes a built-in queen-sized Murphy bed, maximizing space and functionality perfect for guests or a home office setup. Both bedrooms are outfitted with California Closets, providing smart, stylish storage solutions. Two cars? No worries, this unit has TWO OWNED UNDERGROUND PARKING SPOTS and ONE OWNED STORAGE LOCKER. This move-in-ready condo offers modern conveniences and thoughtful upgrades in a desirable location. Don't miss your opportunity to own this exceptional condo! (id:61852)
RE/MAX Real Estate Centre Inc.
12 Lowes Hill Circle
Caledon, Ontario
Modern Greenpark-built (2020) back-to-back semi-detached home offering over 2,000 sq ft of thoughtfully designed living space. No carpet throughout, featuring a ground-floor den, 9 ft ceilings on the second floor, and three spacious bedrooms. The home boasts large kitchen cabinetry and an oversized island with breakfast bar, ideal for everyday living and entertaining. Located in an excellent Caledon neighbourhood, close to schools, grocery stores, scenic trails, and the community centre/library. (id:61852)
Kapsons Realty Point
14 - 1150 Stroud Lane
Mississauga, Ontario
Stylish, spacious, and superbly located, this modern executive townhome offers the best of Clarkson living! Freshly painted and featuring a bright open-concept layout with 9-foot ceilings, the main floor is both functional for everyday living and stylish enough for entertaining. The combined living and dining area overlooks the upgraded kitchen, which showcases quartz countertops, extended cabinetry for ample storage, stainless steel appliances, and a ceramic backsplash. The home offers three well-appointed bedrooms and three bathrooms. The primary suite, located on the third floor, includes two separate closets, a 3-piece ensuite, and a walkout to a private balcony. The second floor features two additional bedrooms, a 4-piece bathroom, and convenient ensuite laundry. Enjoy relaxing, taking in the sunset, or entertaining on the large, private rooftop terrace where BBQs are permitted. Underground parking provides direct access from the unit, along with a generously sized storage locker for easy and convenient storage. The desirable neighbourhood offers schools, parks, and a community centre, and is just a short drive to major highways, shops, grocery stores, restaurants, Lake Ontario, and scenic walking trails. Low monthly maintenance fees make this home ideal for a first-time buyer, family, or investor. (id:61852)
Sam Mcdadi Real Estate Inc.
Lower - 5389 Wilderness Trail
Mississauga, Ontario
Separate apartment unit, lower level of the 2 storey house. Completely isolated unit. Facing South. Clean and spacious unit. Convenientlylocated near parks, public transit, bus stops, schools, shopping malls, grocery stores, restaurants, bars, and sports clubs. This beautifullyupgraded unit features a modern kitchen with stone countertops, hardwood flooring throughout, renovated bathrooms, a private terrace/backyard, and an abundance of natural light. (id:61852)
RE/MAX Atrium Home Realty
14 Nordin Avenue W
Toronto, Ontario
Experience the best of Etobicoke living in this stunning detached bungalow, perfectly situated in a highly desirable neighborhood. Just steps from shopping, dining, top-rated amenities, and only minutes to the airport, this home offers unmatched convenience without sacrificing charm or tranquility. Whether you're looking for a comfortable family home or a smart investment, this rare opportunity delivers style, location, and lifestyle in one. Don't miss the chance to call this Etobicoke gem your own! (id:61852)
Keller Williams Empowered Realty
509 - 88 Park Lawn Road
Toronto, Ontario
Welcome to The Biltmore - 1 Bedroom Plus Den, featuring a spacious and functional layout with stunning garden and SE views. Laminate flooring throughout, open-concept living and dining, and a walk-out to the balcony. Good-sized bedroom with a large window, walk-in closet with shelving unit, and 3-pc semi-ensuite with quartz counters and walk-in glass shower. Enjoy 5-star amenities, conveniently located near TTC, restaurants, highways, and scenic bike and walking trails, just a 5-minute stroll to the lake. Unit can come Furnished or Un-Furnished. (id:61852)
Forest Hill Real Estate Inc.
251 Third Line
Oakville, Ontario
Stunning 81X140' In South West Oakville to build your dream home. Oversized Private Tree Lined Backyard With In Ground Pool Provides Tonnes Of Natural Privacy. Interior has been recently updated with new flooring and paint throughout. According To The Town This Property Is Zoned Rl2-0, The Lot Area Is 1057M2 Which Permits A Maximum Rfa Ratio Of 37% Of The Lot Area. 4209 Sq Ft Above Grade Plus Up To 484 Sq Ft For A Garage Can Be Permitted. Just A Short Walk To The Lake And Steps From South Oakville Centre With Metro, Winners, LCBO and all Amenities. Very Bright With Tonnes Of Natural Light. Walking Distance To Multiple Great Schools And Easy Access To QEW. (id:61852)
Royal LePage Signature Realty
93 Stewardship Road
Brampton, Ontario
Beautiful 4-Bedroom Freehold Townhouse in a desirable area, move-in ready! Features a spacious chef's kitchen with oversized island, walk-in pantry, and seating for 8-10. 9-ft ceilings on main and second floors, two laundry rooms by builder. Bright living/dining with plenty of natural light. Main floor bedroom with full bath and large closet. Ideal for investors or first-time buyers. 1-hour notice for showings. (id:61852)
Century 21 People's Choice Realty Inc.
Unknown Address
,
Welcome to your perfect first home! This bright and efficient 1-bedroom suite offers 510 sq.ft. of well-designed living space and a rare, oversized balcony with serene treetop views overlooking the park. Enjoy indoor-outdoor living and peaceful natural surroundings right from your private perch. Located in the sought-after Humber Bay Shores community, you'll love being steps from Humber Bay Park, waterfront trails, transit, and neighbourhood conveniences. TTC access and the Gardiner Expressway are moments away, making commuting into or out of Toronto a breeze. Conveniently located at the outdoor terrace level with easy access to all of the amenities, this condo will feel like way more home than one bedroom. (id:61852)
RE/MAX Professionals Inc.
1109 Kestell Boulevard
Oakville, Ontario
Beautifully Updated 4-Bedroom Ferbrook Home with 4-bedroom, 4-bathroom residence offers approx. 4,429 sq. ft. of thoughtfully designed living space, ideal for growing families. The main level features hardwood flooring throughout, a formal dining room, a private home office, and an inviting family room with a fireplace that creates a warm and welcoming atmosphere. At the heart of the home is the bright, chef-inspired kitchen, complete with extended cabinetry, generous counter space, and high-end appliances. Recent 2025 updates include brand-new kitchen countertops, refreshed cabinetry with new hinges, and modern finishes for a clean, contemporary look. The laundry room has also been upgraded with a new countertop, sink, and faucet, adding both functionality and style. Sliding patio doors lead to a professionally landscaped backyard, perfect for outdoor dining, entertaining, or relaxing in a private setting. Upstairs, the spacious primary suite features a walk-in closet and a spa-like 5-piece ensuite, while three additional bedrooms offer ample closet space for growing families. The professionally finished lower level includes a dedicated TRX and aerial yoga studio, plus versatile space ideal for a home gym, recreation area, or media room. Additional improvements include garage flooring (2021) and a new A/C coil (2025), offering added comfort and peace of mind. Situated in the established Joshua Creek neighbourhood, this home is within walking distance to Joshua Creek Public School and Iroquois Ridge High School, with convenient access to parks, trails, shopping, and major highways. (id:61852)
Royal LePage Real Estate Services Ltd.
5275 Thornwood Drive
Mississauga, Ontario
Gorgeous family home in the heart of Mississauga with OWNED solar panels for very low hydro cost monthly (Avg $49/month for current owner) saving you thousands annually! 4+2 beds, 3.5 baths, PLUS a den. approx 2400 sq ft above grade with a walk out basement set up for income/rental potential or in-law suite. This home has it all, on the main floor there are 2 separate main floor living areas for the family to spread out, a formal dining room, upgraded custom kitchen sliding open to the approx 200 sq ft deck, a den/office for your at home work. Upstairs, there are 4 bedrooms including the primary bed with 2 closets plus a spa like 5 pce ensuite featuring a beautiful frameless glass shower, double vanity, granite counter tops and large tub. The walk out basement is great for potential rental income or inlaw living as it's bright with plenty of windows, it has a fireplace in the rec space to keep it nice and comfortable, a kitchen, full 4 pce bath and a bedroom plus additional bed/storage with a window, floor and door. The home is set up with a 200 amp service, owned solar panels (2022) which has the huge benefit of low cost electricity. The back yard is fully fenced and flanked by trees for privacy while the front yard has sprinklers for keeping the grass beautiful. Owned hot water tank, furnace and air conditioner. 9 exterior security cameras and home monitoring system on both levels keep the home secure. The garage has two Level 2 EV car charging outlets for the modern vehicle needs. The location in town has you minutes to the 401, 403, 407, Square One Shopping Centre, the new light rail transit (LRT), parks, top rated schools and more! (id:61852)
Sam Mcdadi Real Estate Inc.
817 - 405 Dundas Street W
Oakville, Ontario
Welcome to Distrikt Trailside! This exclusive penthouse unit offers the pinnacle of luxury living in a contemporary 1-bedroom, 1-bath layout. With 10-foot smooth ceilings across a 600 sqft interior and a 51 sqft balcony equipped with a gas line, every detail is designed to maximize natural light and open-concept flow. Enjoy a gourmet kitchen with ample storage. The kitchen boasts laminate cabinetry, soft-close drawers and cabinets, porcelain backsplash tile, a single basin undermount stainless steel sink with a single lever faucet, and a convenient pulldown spray. Equipped with an AI Smart Community System, the unit ensures enhanced security with digital door locks and an in-suite touchscreen wall pad. As a penthouse, this unit provides elevated views and an added sense of exclusivity. Residents have access to a host of spectacular amenities, including 24-hour concierge services, on-site property management, a parcel storage system and mail room, and a pet washing station. Health and wellness are prioritized with a double-height fitness studio featuring state-of-the-art weights and cardio equipment, along with dedicated indoor and outdoor spaces for yoga and Pilates. Additionally, the 6th-floor amenity area offers an extensive space complete with a chef kitchen, private dining room, cozy lounge with a fireplace, and a games room for relaxation and entertainment. Experience the ultimate in luxury and exclusivity in this meticulously designed penthouse unit at Distrikt Trailside!Offer Remarks (id:61852)
Ignite Star Realty Inc.
15 Summer Wind Lane
Brampton, Ontario
Brand new, corner-lot modern home backing onto a ravine and good view, featuring a striking double-door entry. The main floor offers 9-foot ceilings and a bedroom with a 4-piece bathroom. The second level includes spacious family, living, and dining areas, an upgraded kitchen with walk-out to a balcony, and a den. The third floor features a primary bedroom with its own balcony and a convenient laundry area. Includes a double-car garage. Ideally located near schools, parks, grocery stores, public transit, and Mount Pleasant GO Station. (id:61852)
Homelife Silvercity Realty Inc.
8 - 2273 Turnberry Road
Burlington, Ontario
Welcome to 2273 Turnberry Road #8an executive brand-new end-unit townhome on the premier lot of an exclusive Millcroft enclave. Built by Branthaven, the Knightsbridge model offers 2,415 sq ft of refined living space (including 270 sq ft in the finished basement), over $60K in upgrades, and a rare double car garage. This bright and stylish home features extended-height windows, a main-level guest suite with 4-pc ensuite, and a stunning open-concept second floor with 9-ft ceilings, a chef-inspired kitchen with quartz counters and a large island, and French door walkout to a spacious terrace with BBQ hookup. The third level boasts two oversized primary retreats, each with spa-like ensuites and oversized walk-in closets, plus a large laundry room with ample storage. The fully finished basement offers a versatile rec room and additional storage. Located in the heart of Millcroft near top-rated schools, Millcroft Golf Club, shopping, dining, and major highways. This is the best value luxury townhome offerred in the complex! (id:61852)
RE/MAX Escarpment Realty Inc.
202 - 1340 Main Street E
Milton, Ontario
Bright and spacious 2-bedroom, 2-bathroom corner condo offering over 1,000 square feet of stylish and comfortable living space in the highly desirable Dempsey neighbourhood of Milton. Impeccably maintained and finished with laminate flooring throughout, this sun-filled unit features large windows that flood every room with natural light. The open-concept living and dining area flows seamlessly into a generous kitchen complete with stainless steel appliances, ceramic backsplash, ample counter space, and a walkout to a private balcony-ideal for enjoying your morning coffee or relaxing in the evening. Both bedrooms are generously sized, with the primary suite featuring a 4-piece ensuite for added comfort and privacy. Additional highlights include one underground parking space, one exclusive surface parking spot, and a locker for extra storage. Conveniently located just minutes from Highway 401, shopping plazas, schools, cinemas, Walking Trails, and parks, this exceptional condo offers the perfect blend of comfort, convenience, and lifestyle. (id:61852)
RE/MAX Gold Realty Inc.
