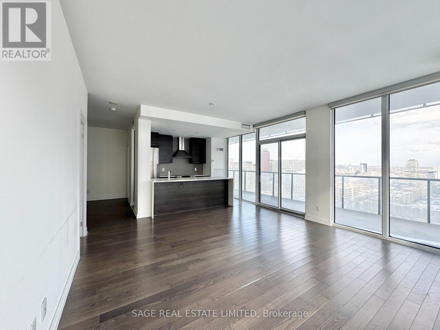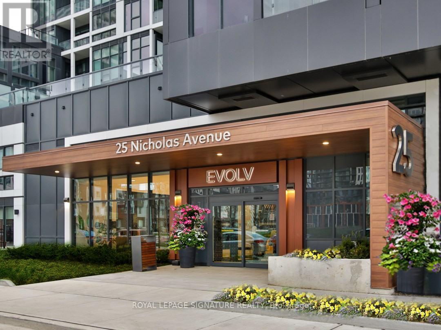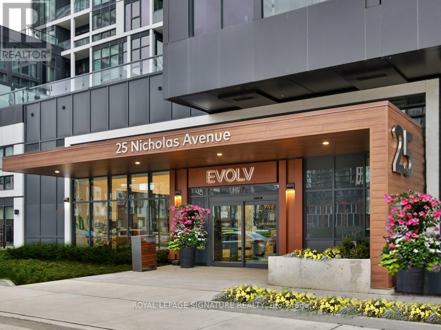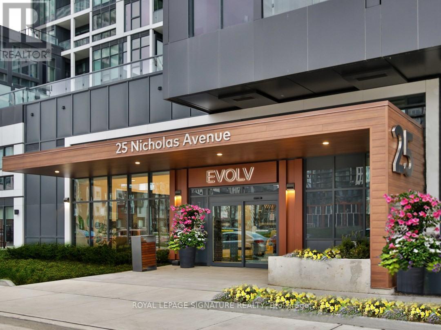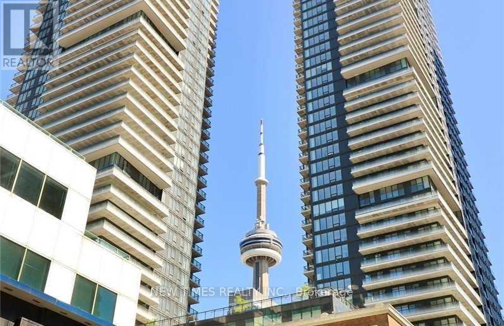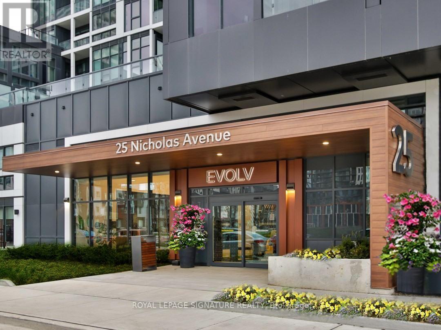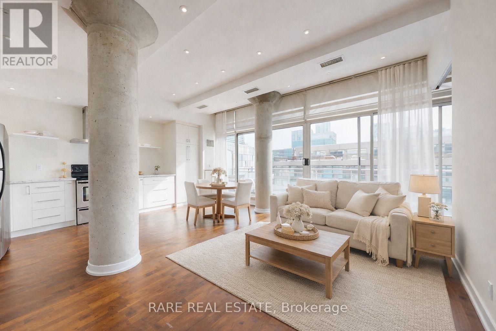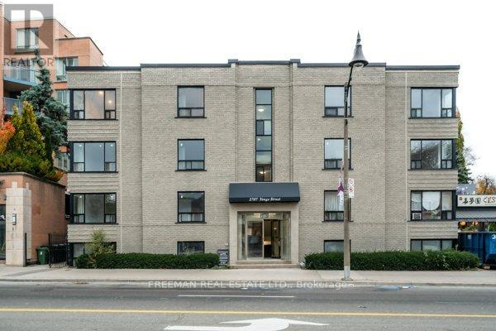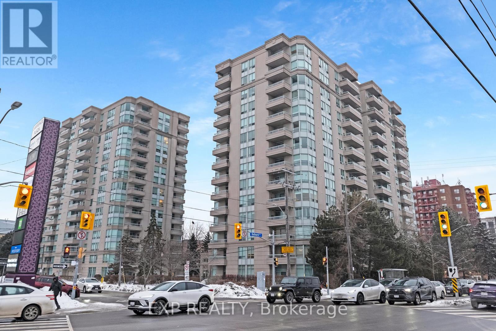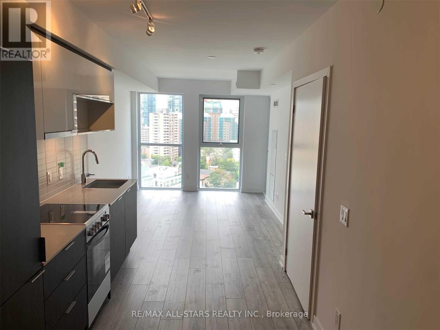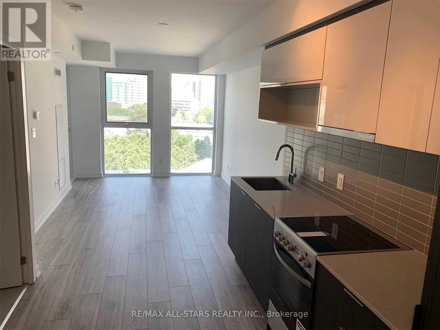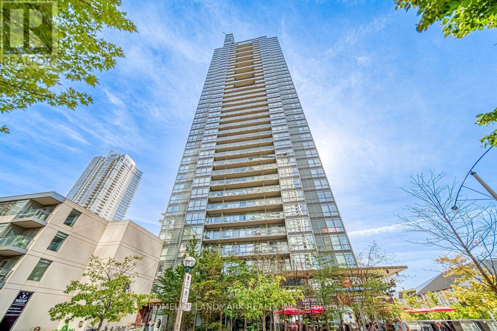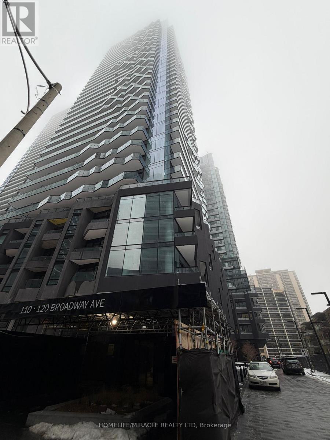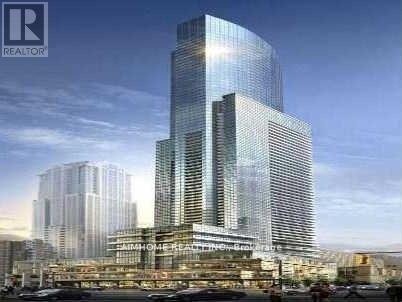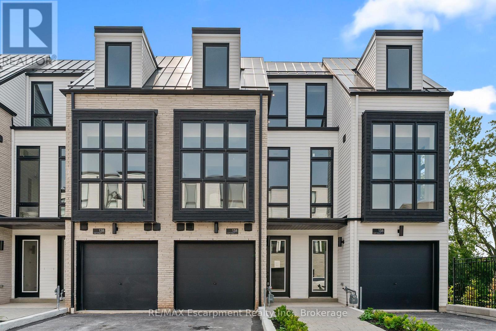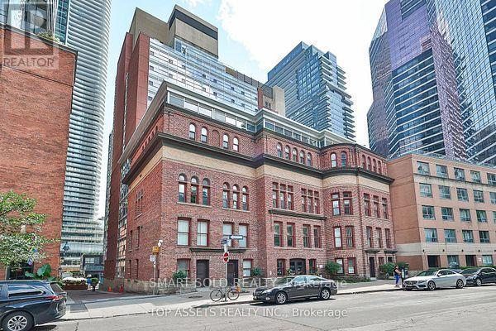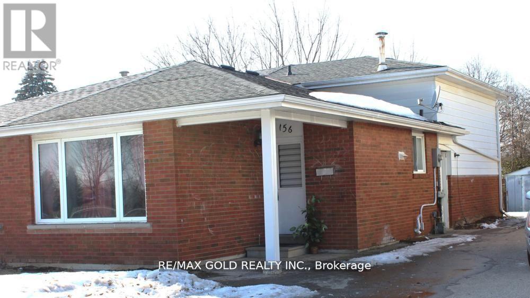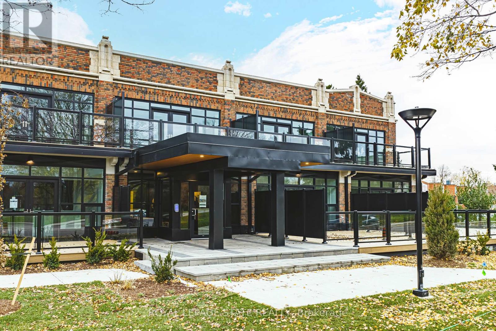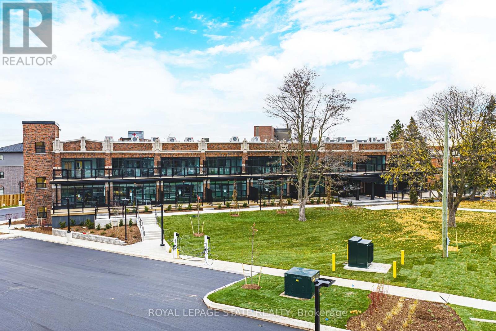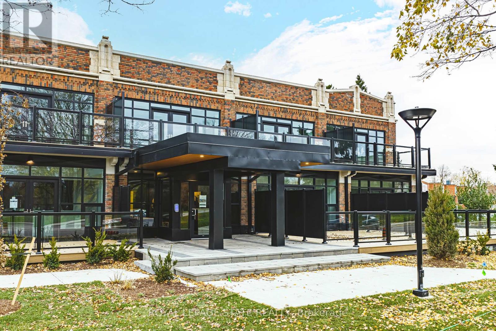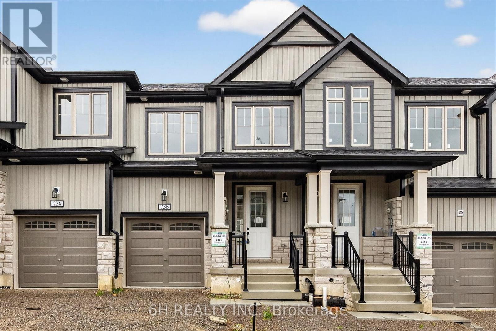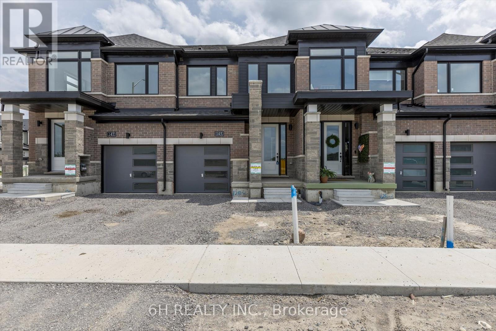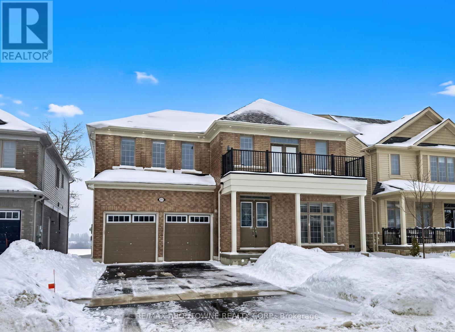2710 - 1 Market Street
Toronto, Ontario
Bright southeast corner 2 Bedroom + Den at 1 Market Wharf with beautiful city and water views.Enjoy stunning sunrises from this sun-filled suite offering over 1,000 sq ft of well-designed living space. Functional split-bedroom layout with windows in both bedrooms.The spacious primary bedroom features double closets and a private ensuite. Generous second bedroom with its own window. Open-concept living and dining area framed by expansive windows and natural light throughout.Includes parking and locker.Unbeatable St. Lawrence Market location steps to Union Station, Financial District, DistilleryDistrict, Sugar Beach, Berczy Park, and the Toronto Waterfront. Surrounded by shops, restaurants, cafés, and everyday conveniences.Building Amenities Include: Gym, yoga and Pilates studio, sauna, rooftop sundeck with BBQ area, party lounge, media room, business centre, guest suites, fully equipped boardroom, and24-hour concierge. (id:61852)
Sage Real Estate Limited
408 - 25 Nicholas Avenue
Toronto, Ontario
**MANAGEMENT INCENTIVE: MOVE IN BY MARCH 1ST AND RECEIVE 2ND MONTH FREE AND 3RD MONTH AT 1/2 PRICE DISCOUNT!!!** Welcome to Evolv Rentals, where modern living and exceptional amenities come together in perfect harmony. Situated in the heart of Toronto, this premier rental community offers an unparalleled experience for those seeking a contemporary and convenient lifestyle. Nestled at the northwest corner of River and Shuter Street in Regent Park, Evolv offers a range of suites that place you right at the heart of it all. Evolv is dedicated to delivering more than just a living space we're committed to crafting an exceptional rental experience. #408 is a well equipped 1+1BR/1WR floor plan measuring 665 interior sq ft. **Price Is Without Parking - Underground Space For Extra 160$/Month, Storage locker available for $60/month, Bike storage for $10/month.** (id:61852)
Royal LePage Signature Realty
607 - 25 Nicholas Avenue
Toronto, Ontario
**MANAGEMENT INCENTIVE: MOVE IN BY MARCH 1ST AND RECEIVE 2ND MONTH FREE AND 3RD MONTH AT 1/2 PRICE DISCOUNT!!!** Welcome to Evolv Rentals, where modern living and exceptional amenities come together in perfect harmony. Situated in the heart of Toronto, this premier rental community offers an unparalleled experience for those seeking a contemporary and convenient lifestyle. Nestled at the northwest corner of River and Shuter Street in Regent Park, Evolv offers a range of suites that place you right at the heart of it all. Evolv is dedicated to delivering more than just a living space we're committed to crafting an exceptional rental experience. #607 is a well equipped 1BR/1WR floor plan measuring 530 interior sq ft. **Price Is Without Parking - Underground Space For Extra 160$/Month, Storage locker available for $60/month, Bike storage for $10/month.** (id:61852)
Royal LePage Signature Realty
321 - 25 Nicholas Avenue
Toronto, Ontario
**MANAGEMENT INCENTIVE: MOVE IN BY MARCH 1ST AND RECEIVE 2ND MONTH FREE AND 3RD MONTH AT 1/2 PRICE DISCOUNT!!!** Welcome to Evolv Rentals, where modern living and exceptional amenities come together in perfect harmony. Situated in the heart of Toronto, this premier rental community offers an unparalleled experience for those seeking a contemporary and convenient lifestyle. Nestled at the northwest corner of River and Shuter Street in Regent Park, Evolv offers a range of suites that place you right at the heart of it all. Evolv is dedicated to delivering more than just a living space we're committed to crafting an exceptional rental experience. #321 is a well equipped 2BR/1WR floor plan measuring 703 interior sq ft. **Price Is Without Parking - Underground Space For Extra 160$/Month, Storage locker available for $60/month, Bike storage for $10/month.** (id:61852)
Royal LePage Signature Realty
2102 - 125 Blue Jays Way
Toronto, Ontario
Must-see corner unit at King Blue Condos! Bright and spacious 2 Bed + 2 Bath + Den, south-facing with 798 sq ft interior plus 84 sq ft balcony with stunning city views. Meticulously maintained and now vacant, move-in ready. Upgraded with solid hardwood floors, marble countertops and premium finishes. Open-concept layout with 9 ft ceilings and floor-to-ceiling windows. Exceptional amenities include indoor pool, gym, rooftop terrace, game rooms, party room with kitchen & BBQ, and 24-hr concierge. Prime Entertainment District location-steps to supermarket, TTC, PATH, CN Tower, AGO, shops, restaurants, and minutes to Bay street & waterfront. One locker included. Parking is available for extra $210 per month if tenant need it. (id:61852)
New Times Realty Inc.
1310 - 25 Nicholas Avenue
Toronto, Ontario
**MANAGEMENT INCENTIVE: MOVE IN BY MARCH 1ST AND RECEIVE 2ND MONTH FREE AND 3RD MONTH AT 1/2 PRICE DISCOUNT!!!** Welcome to Evolv Rentals, where modern living and exceptional amenities come together in perfect harmony. Situated in the heart of Toronto, this premier rental community offers an unparalleled experience for those seeking a contemporary and convenient lifestyle. Nestled at the northwest corner of River and Shuter Street in Regent Park, Evolv offers a range of suites that place you right at the heart of it all. Evolv is dedicated to delivering more than just a living space we're committed to crafting an exceptional rental experience. #1310 is a well equipped 2BR/2WR floor plan measuring 891 interior sq ft. **Price Is Without Parking - Underground Space For Extra 160$/Month, Storage locker available for $60/month, Bike storage for $10/month.** (id:61852)
Royal LePage Signature Realty
802 - 66 Portland Street
Toronto, Ontario
Welcome to this charming boutique loft in the heart of King West , a space designed for effortless city living with timeless character. Freshly painted and filled with warmth, this inviting suite features soaring ceilings, oversized windows, custom built-in closet inserts, and thoughtful details throughout. A locker is included, adding extra convenience and storage. Step outside onto your huge private terrace with BBQ hookup, overlooking the energy of the city, perfect for morning coffee, golden sunsets, and entertaining with friends. Just beyond your door, you're surrounded by the city's best: boutique shopping, acclaimed restaurants, cozy cafés, vibrant nightlife, and the TTC just steps away. This is a neighbourhood made for romanticizing your life, vibrant, connected, and endlessly inspiring! Open House: Sat Feb 14, 2-4PM (id:61852)
Rare Real Estate
105 - 2707 Yonge Street
Toronto, Ontario
Renovated 1 bedroom 1 bath in prime Yonge St. location. Bright, modern unit with quality finishes and a functional layout. Steps to TTC, Sunnybrook Hospital, parks, shops, restaurants, and Yonge St amenities. Tenant pays hydro. Offering $500 for TTC card . The original rent is $1,900/month, but with 1 month free, the average rent works out to $1,740/month over a 12-month lease. Rent free to be applied to 2nd last month. Photos were taken previously prior to tenant occupancy. (id:61852)
Freeman Real Estate Ltd.
810 - 2 Covington Road
Toronto, Ontario
Experience boutique condo living at the highly regarded Crystal Towers, ideally located at 2 Covington Rd in the heart of Englemount-Lawrence. This spacious 2-bed, 2-bath residence offers a bright, functional layout in one of Toronto's most established and walkable neighbourhoods. Boasting 938 sq. ft. of interior space plus a private balcony, this beautifully updated suite features an open-concept layout with 9-ft ceilings and oversized windows with unobstructed eastern exposure, filling the home with natural morning light and skyline views. Updates include new flooring (2025), freshly painted walls, wainscoting & crown mouldings in crisp white, and custom drapery throughout, adding a polished, designer touch. The split-bedroom layout ensures privacy ideal for families, guests, or a home office. The primary bedroom offers a walk-in closet and a fully renovated ensuite (2025) with a modern vanity, while the 2nd bath was also remodelled in 2025 with contemporary finishes. A full-size Samsung front-load W/D adds convenience and move-in-ready appeal. The renovated kitchen (2025) features modern finishes, ample storage, and stainless steel appliances, perfect for everyday living and entertaining. Crystal Towers is a well-managed, amenity-rich building with 24-hr concierge, indoor parking, Sabbath elevator, fitness centre, indoor pool, sauna, party room, and media/theatre room. In a true walker's paradise, this home is steps to Lawrence Plaza (Metro, LCBO, Shoppers Drug Mart) and the vibrant Kosher Corridor (United Bakers Dairy, Bubby's NY Diner, Richmond Kosher Bakery). Families enjoy proximity to Ledbury Park ES/MS and Bialik Hebrew Day School, while commuters have quick access to Allen Rd, Hwy 401, and TTC transit. (id:61852)
Exp Realty
1611 - 159 Wellesley Street E
Toronto, Ontario
Newer Condo With Upgraded Features. Walk To Subway, Yorkville, Shopping, Hospital, Restaurants, Etc.. (id:61852)
RE/MAX All-Stars Realty Inc.
801 - 159 Wellesley Street E
Toronto, Ontario
Newer Condo Near Subway, University Of Toronto, Yorkville, Hospitals, Etc...Please See Attached Floor Plan For Measurements. (id:61852)
RE/MAX All-Stars Realty Inc.
3701 - 15 Fort York Boulevard
Toronto, Ontario
Spectacular fully upgraded 2-storey condo loft with unobstructed southwest city and lake views. Features 16-ft ceilings and floor-to-ceiling windows, offering approximately 1,032 sq ft of bright, open living space. Functional layout includes two spacious bedrooms, an open den ideal for a home office or walk-in closet, two full bathrooms, and ensuite laundry. Newly installed laminate flooring throughout. Excellent building amenities include indoor pool, sauna, gym, theatre room, billiards, party room, 27th-floor spa/party room, BBQ area and more. Prime location steps to 8-acre park, community centre, TTC, supermarkets, restaurants, banks, waterfront and entertainment district, with easy access to Gardiner Expressway. (id:61852)
Homelife Landmark Realty Inc.
803 - 120 Broadway Avenue
Toronto, Ontario
Brand New Never Lived-In 1 Bedroom Condo With Large Balcony In Prestigious Untitled Condos At Yonge & Eglinton! Bright & Functional Layout With Open Concept Living/Dining, Modern Kitchen, Spacious Bedroom, 4Pc Bath & In-Suite Laundry. No Parking, No Locker. Steps To TTC Subway, Shops, Restaurants, Parks & All Amenities. Move In Anytime! (id:61852)
Homelife/miracle Realty Ltd
1405 - 386 Yonge Street
Toronto, Ontario
Aura Condominium - Canada's Tallest 78 Storey Condominium in the Sought After College Park in the Heart of Downtown Toronto! Spacious 1+Den Unit (702sf) In Contemporary Urban Lifestyle Design! One of the Best 1+Den Floorplan with a Den that can be used as a Second Bedroom or Office! Open Concept Modern Kitchen with Sleek Granite Countertops, Functional Double Shelves in Upper Cabinets and Stainless Steel Appliances! Centre Island! Ceiling Light Fixtures in Living Room, Kitchen and Den! Direct Underground Access To T/Subway, PATH network, Financial Core, Eaton Centre & Shops! Steps To Major Live Theatres, Movie Complexes, Shopping & Restaurants! Walking Distance to UOT, TMU & Hospitals! State Of The Art Amenities: Guest Suites, Billiard Rm, Cyber Lounge, Party Rm, Landscaped Rooftop On The 5th Flr! This unparalleled location offers the Best Urban Lifestyle! You Won't Be Disappointed! (id:61852)
Aimhome Realty Inc.
5 - 138 East Street
Oakville, Ontario
An exceptional opportunity to own a brand new luxury executive townhome, ideally located within walking distance to Bronte Harbour and the scenic shores of Lake Ontario. Nestled in the vibrant heart of Bronte Village, you're just steps from boutique shops, local restaurants, transit, the Bronte Marina, and the area's beloved annual festivals. This beautifully designed home has over $100,000 of upgrades, and offers approximately 3,019 sq. ft. of finished living space, including a 726 sq. ft. finished basement. A true showcase offering a blend of comfort, functionality, and elevated finishes. Enjoy wide-plank engineered oak flooring, 24" x 24" porcelain tiles, smooth ceilings, and over 20 pot lights throughout the home. The spacious kitchen is a standout feature, complete with Taj Mahal Quartzite countertops, a stunning slab backsplash, an oversized island, and five built-in appliances, perfect for both casual dining and entertaining. Architectural details include a custom oak staircase with metal pickets, 10-foot ceilings on the second floor (main living level), and 9-foot ceilings on the remaining floors, creating an open and airy atmosphere. A 141 sq. ft. outdoor terrace extends your living space, offering the perfect setting for morning coffee or evening gatherings. The ground floor bedroom or den features a walkout to the backyard, while the finished basement adds flexible space for a home office, gym, or media room. With its ideal location and thoughtful design, this move-in ready townhome offers an unparalleled lifestyle in one of Oakville's most charming and walkable lakeside communities. (id:61852)
RE/MAX Escarpment Realty Inc.
RE/MAX Escarpment Realty Inc
1107 - 11 St Joseph Street
Toronto, Ontario
2+1 Bedroom, 2 Full Washroom, a 2 Story Unit at 11 St. Joseph St, 1000 Sqft. Step into an exceptional lifestyle in the heart of downtown Toronto, Where Sophistication Meets Comfort, Designed with a Thoughtful 2 story & Split-bedroom Layout. This Unit Offers Privacy and Functionality, Ideal for Professionals, Roommates, or Small families. Nestled Steps from Yorkville World-class Shopping, the University of Toronto, Toronto General Hospital, Vibrant Cafes, Fine Dining, and the Eaton Centre... You'll Find Everything You Need Just Moments Away. Queens Parks Lush Greenery is Nearby, Offering an Urban Oasis Right Outside Your Door. Located in a Boutique Building with 24-hour Concierge Services, Top-tier Security, a Bike Storage Room, and a Shared Rooftop Terrace, Rooftop Hot Tub, Gym, Theatre Room, Party/Meeting Room, Etc. This Residence is the Epitome of Urban Luxury (id:61852)
Smart Sold Realty
1206 - 158 King Street N
Waterloo, Ontario
9-Year New Building. Sun-Full Unit With West Exposure and 9Ft Ceiling. Ensuite Laundry. 3 Beds and 2 Full Baths. Living room wall tv, three bar stools and 5 appliances . Great Location: Close To Uptown Waterloo, Park, 2-Min Walk to Wilfred Laurier University, 15-Min Walk or 5-Min Bus to Waterloo University. Amenities Includes: A Rec Room, Visitor Parking, Gym & Meeting Room. One Underground parking negatable. Rent the whole unit for three students. Room #1 Double bed, closet, desk and chair, Room #2 Double bed, closet, (desk and chair optional) & Room #3 Single bed, closet,( desk and chair optional). (id:61852)
Homelife/miracle Realty Ltd
Lower - 156 Mooregate Crescent
Kitchener, Ontario
Welcome to this beautifully updated ground and lower-floor unit in a semi-detached backsplit home at 156Mooregate Crescent, Kitchener. This bright and spacious unit offers three good-sized bedrooms and one modern bathroom. The kitchen features stainless steel appliances, a large window, and stylish finishes, giving the space a fresh and open feel. Each bedroom is roomy and comfortable, with enough space for rest, study, or work-from-home needs. The bathroom has been nicely updated with clean and modern fixtures. Enjoy the convenience of having your own separate laundry area, making daily living easy and private. Located in a quiet and family-friendly neighborhood, this home is close to schools, parks, shopping, public transit, and Highway 7/8. It offers the perfect mix of comfort and accessibility. One parking spot is included, and tenants are responsible for 30%of utilities. This move-in-ready home is ideal for anyone looking for a bright, clean, and well-located place to live. (id:61852)
RE/MAX Gold Realty Inc.
103 - 555 Sanatorium Road
Hamilton, Ontario
This bright and spacious 1 bedroom + den suite features tall ceilings, contemporary finishes, and a thoughtfully designed open-concept layout ideal for both everyday living and working from home. The modern kitchen is equipped with full-size stainless steel appliances and quartz countertops, while the den provides flexible space for a home office or guest area. Offering 1.5 sleek bathrooms and a highly functional layout, this 898 square foot suite delivers both comfort and style. One parking spot and locker included. Enjoy luxurious loft-style living in this beautifully redevelopment heritage building. (id:61852)
Royal LePage State Realty
107 - 555 Sanatorium Road
Hamilton, Ontario
Offering exceptional space and natural light, this 1 Bedroom + Den, 2 Bathroom suite boasts tall ceilings, refined finishes, and an open-concept layout perfectly suited for modern living. An abundance of windows fills the unit with bright, airy light, while the large bedroom features a walk-in closet for added comfort and storage. The modern kitchen is equipped with full-size stainless steel appliances and quartz countertops. With two sleek bathrooms and a great layout, this suite delivers both style and convenience. One parking spot and locker included. Enjoy luxury loft-style living in this beautifully redeveloped heritage building. (id:61852)
Royal LePage State Realty
206 - 555 Sanatorium Road
Hamilton, Ontario
This bright and spacious 2 Bedroom, 2 Bathroom suite offers tall ceilings, modern finishes, and a thoughtfully designed open-concept layout ideal for both everyday living and entertaining. The kitchen features full-size stainless steel appliances and quartz countertops, while both bedrooms provide generous space and comfort-perfect for roommates, families, or a dedicated work-from-home setup. Enjoy a beautiful walk-out patio with a private entrance directly into the unit, adding convenience and an outdoor extension of your living space. With sleek bathrooms, large windows throughout, and contemporary loft-style detailing, this suite delivers the perfect blend of character, luxury, and functionality. Locker and 1 parking spot included. Don't miss your opportunity to live in this stunning loft-style apartment within a beautifully redeveloped heritage building at 555 Sanatorium Road. (id:61852)
Royal LePage State Realty
Lot 135-6 - 736 Carpenter Trail
Peterborough, Ontario
**Discover The Highland, in an award-winning community. This unit is crafted by the acclaimed builders of Nature's Edge, this home comes complete with a full Tarion warranty for your peace of mind. As a freehold property, you'll enjoy the freedom of no monthly maintenance fees. This spacious townhome features 3 bedrooms and 3 washrooms, thoughtfully designed with an abundance of premium upgrades to elevate your lifestyle. Notably, it includes a desirable **Walk Out on Deck** grading, offering excellent potential for future development and natural light. The Master Ensuite has been significantly upgraded with a sleek Quartz Countertop, an elegant Undermount Oval Sink, and a convenient Vanity Bank of Drawers, adding both style and functionality. Experience the perfect blend of modern design and comfort in The Highland a truly exceptional home! (id:61852)
6h Realty Inc.
Lot 128-2 - 145 Pike Street
Peterborough, Ontario
**Welcome to The Carnegie, a stunning and spacious 1564 sqft townhome, beautifully finished and offering the peace of mind of a full Tarion warranty from the award-winning builders of Nature's Edge. This exquisite freehold home features 3 bedrooms and 3 washrooms, with the added benefit of no monthly maintenance fees. Luxury abounds with an array of premium upgrades including 4 LED pot lights in the great room and 3 in the kitchen. Throughout the kitchen, foyer, mud room, and powder room, you'll find upgraded 12 x 24 Lumino Onyx ceramic tile with warm grey grout. The main floor boasts standard "Havana Oak Nat Saw" laminate, while bedrooms are cozy with "Beach Shells" carpet and the upper floor hallway features "Classic Plus" laminate. The gourmet kitchen is a chef's dream with an island centered on a separate switch, upgraded "Niki-1 Sierra Narrow frame MDF vanilla milkshake" cabinets, a stylish "Taupe Bright 4x16" backsplash, and elegant "Maple White Quartz" countertops. Both the master ensuite and main bathroom offer upgraded 12 x 24 Marazzi Persuade Grey ceramic with grey grout, "Vanilla White Quartz" countertops, and upgraded undermount sinks. The laundry room includes standard 13 x 13 Torino Grigio ceramic with warm grey grout, and even the main stairs feature upgraded paint and stain. This home is an absolute must-see!--- (id:61852)
6h Realty Inc.
268 Rea Drive
Centre Wellington, Ontario
Brand New Luxurious Executive Home for Lease in Fergus - Entire Property Be the first to live in this exceptional brand new executive residence offering approximately 3,300+ sq ft of refined living space, a rare triple-car garage, and a premium lot backing onto serene green space with no rear neighbours - a true retreat surrounded by nature. This bright and spacious home features 4+ generously sized bedrooms , with 3 bathrooms upstairs, and showcases a thoughtfully designed floor plan with high ceilings, oversized windows, and elegant finishes throughout. The heart of the home is the expansive eat-in kitchen, complete with abundant cabinetry, premium upgrades, and ample space for family gatherings and entertaining. The open-concept living and dining areas are flooded with natural light and offer seamless flow to enjoy both everyday living and hosting. Additional highlights include main-floor laundry, inside entry from the triple-car garage, and well-proportioned principal rooms designed for comfort and functionality. Upstairs, the primary suite offers a luxurious escape with a spa-inspired ensuite, walk-in closet, and access to a private balcony-the perfect place to enjoy peaceful views of the surrounding greenery. Secondary bedrooms are spacious and well-appointed, ideal for families or professionals alike. Situated in a desirable, family-friendly Fergus neighbourhood close to parks, trails, schools, and amenities, while still offering privacy and tranquility rarely found in new developments. Seeking AAA tenants who appreciate quality, space, and an elevated lifestyle. Entire home for lease. Long-term tenancy preferred. (id:61852)
RE/MAX Aboutowne Realty Corp.
