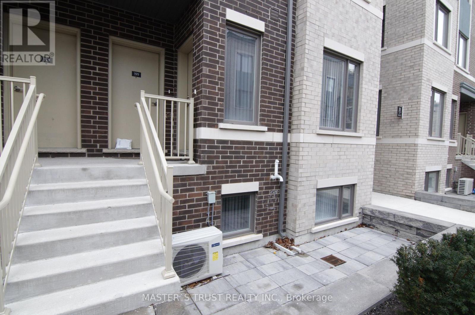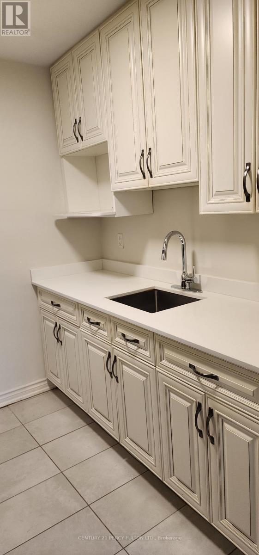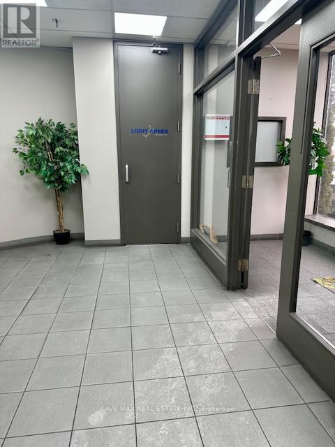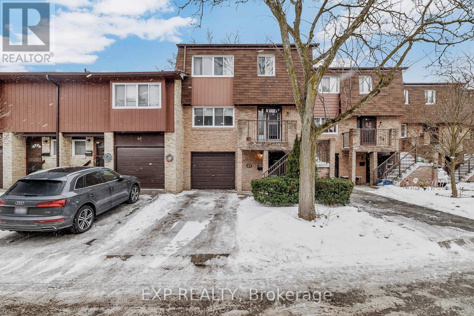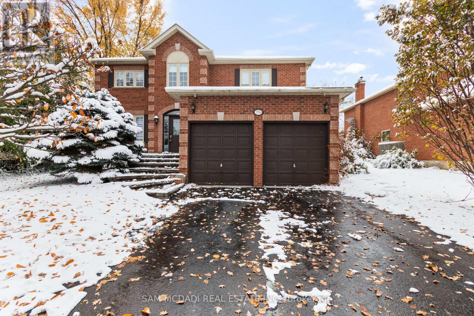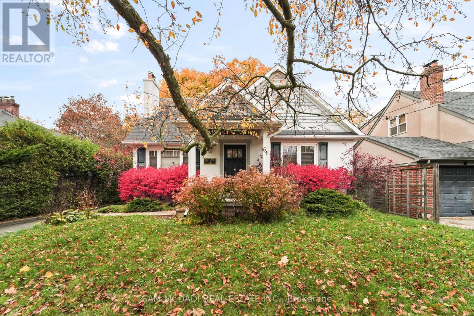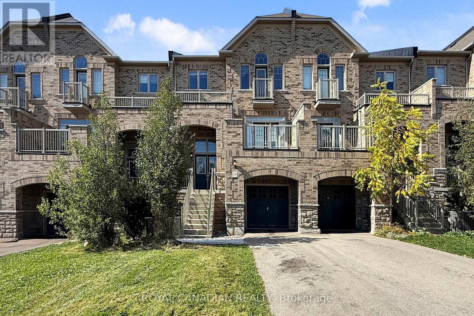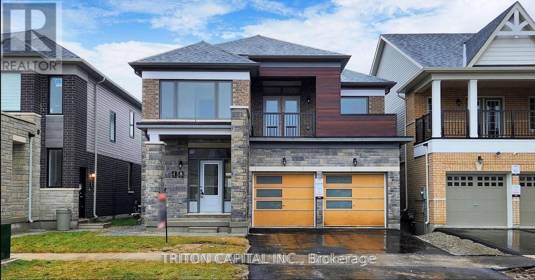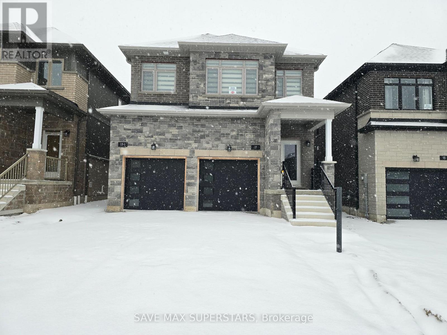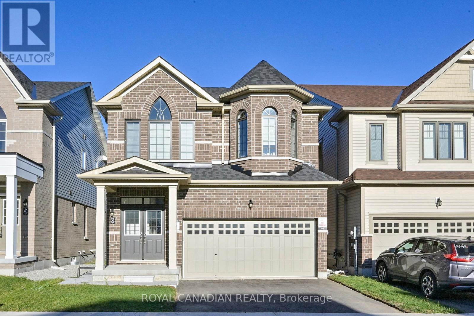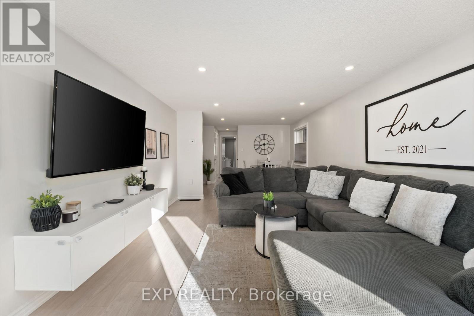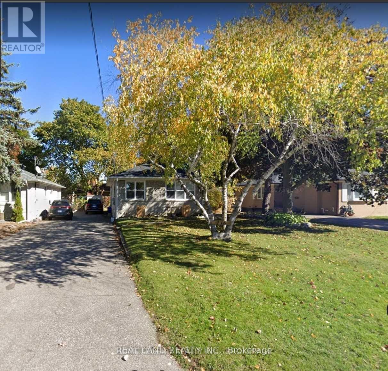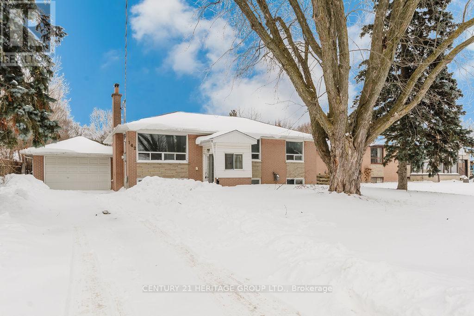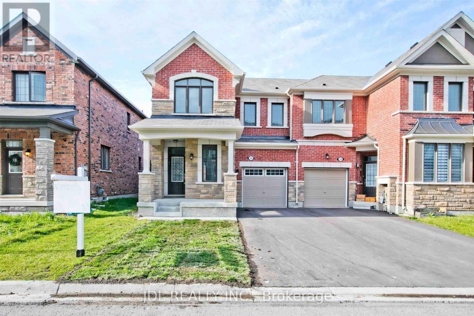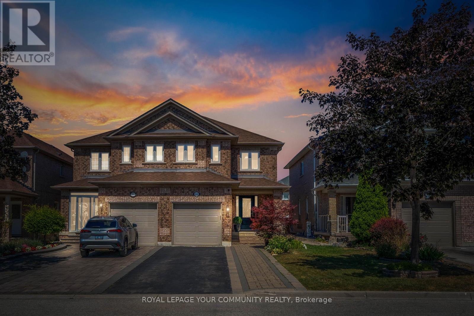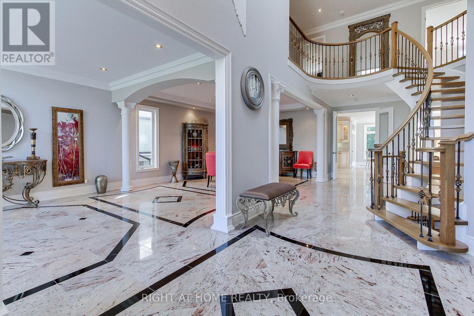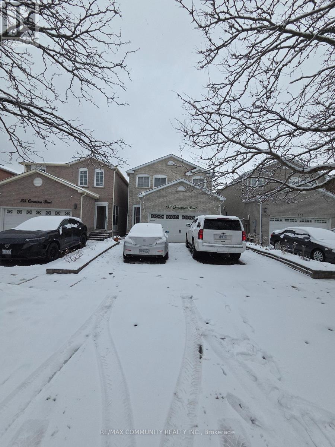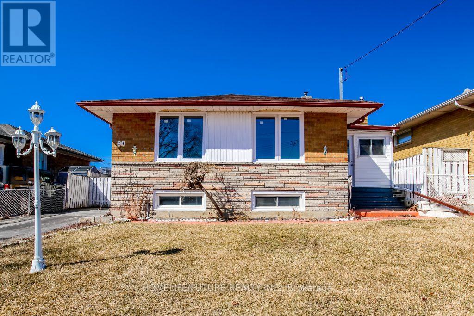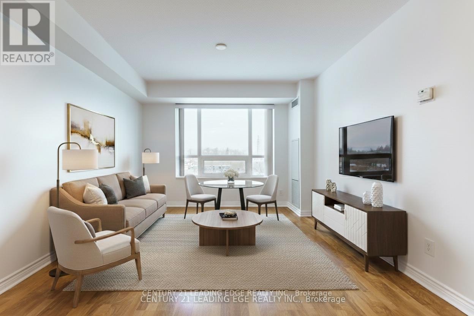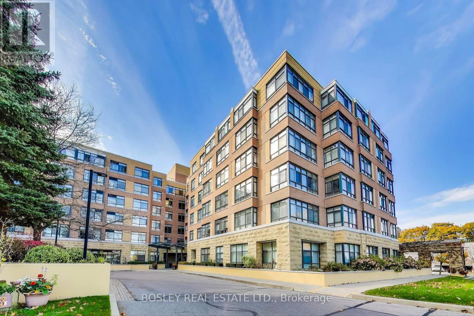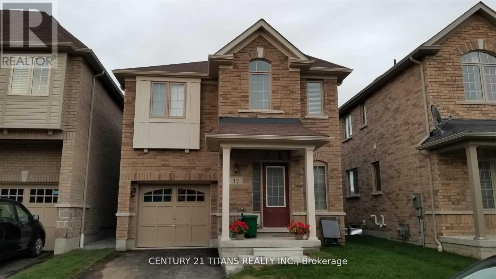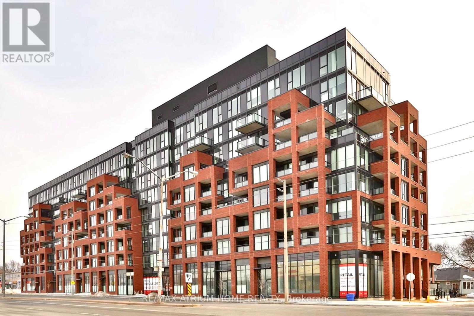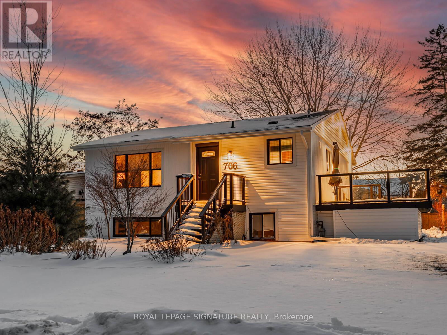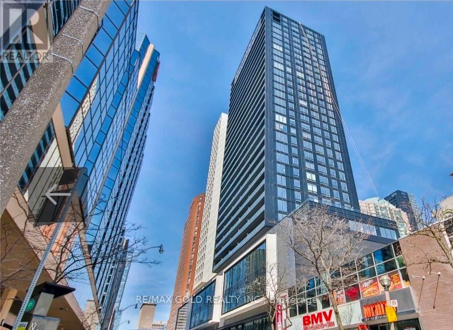Th 200 - 10 Lloyd Janes Lane
Toronto, Ontario
1146 SF New 2 Bedroom Townhouse Corner Unit Built by Menkes! 9Ft Ceiling! SS Appliances! Walk-in Closet, 2.5 Washrooms, Functional Floorplan, Balcony, And More! Close to QEW, Lakeshore, and 427! 1 Parking Included! (id:61852)
Master's Trust Realty Inc.
318 - 2202 Weston Road
Toronto, Ontario
Bright and spacious one Bedroom unit in a highly convenient Lawrence and Westonlocation in Toronto. This well-laid-out suite features a large living area with separate dining space,good-size bedrooms, and parquet and ceramic flooring throughout.The modern kitchen offers quartz countertops, a double sink, and excellent storage. Upgraded Washroom.The unit is filled with natural light and offers a comfortable, open feel, perfect for everyday living.parking space and a locker available. Steps to TTC, minutes to Hwy 401, and 400 close to Humber RiverHospital, shopping, parks, and everyday amenities. Ideal for professionals or families seeking space,convenience, and value. (id:61852)
Century 21 Percy Fulton Ltd.
6015 Kestrel Road
Mississauga, Ontario
Premium Flex office space furnished for lease available Approx 2400 sqft (please do your due diligence) This move-in ready suite boasts a balanced layout of open and private offices, plus a reception area, boardroom, kitchen, and storage. Enjoy ample parking and convenient access to major highways. (id:61852)
Save Max Real Estate Inc.
49 - 7030 Copenhagen Road
Mississauga, Ontario
Discover this beautifully updated townhome in the highly sought-after Meadowvale community of Mississauga, set within a well-managed complex backing onto a park and surrounded by mature trees. This spacious 3-bedroom, 3.5-bath walk-out unit offers two separate entrances, a bright front-to-back living and dining area, and a large eat-in kitchen with walk-out to a private deck, perfect for everyday living and entertaining. The primary bedroom features an ensuite bath and two closets, while the lower level boasts a separate entrance with walk-out to a patio, providing excellent flexibility for extended family or future income potential. Recently refreshed with neutral paint and modern flooring throughout, this home is move-in ready. Enjoy unparalleled convenience just steps to transit, schools, parks, walking trails, tennis courts, and the community centre, with Meadowvale GO Station minutes away for effortless commuting across the GTA. Close to major highways 401 and 407, grocery stores including Metro, No Frills, Superstore, Walmart, and Longos, French Catholic schools, daycares, fitness centres, places of worship, and a wide selection of popular restaurants-this is a lifestyle opportunity not to be missed. (id:61852)
Exp Realty
2556 Hammond Road
Mississauga, Ontario
Fully furnished and move-in ready, this executive 5-bedroom home sits in one of Mississauga's most desirable neighbourhoods, close to top schools, parks, shopping, and transit. The main floor offers a spacious family kitchen, bright family room with fireplace, and a convenient den for work or study. Upstairs, the primary suite features a walk-in closet and a 5-piece ensuite. The finished lower level adds impressive additional space with a large rec room, wet bar, fireplace, 5th bedroom, and full bath. Outdoors, enjoy a private resort-style backyard complete with an inground pool, hot tub, cabana, and fire-pit-perfect for summer living and entertaining. (id:61852)
Sam Mcdadi Real Estate Inc.
64 Wanita Road
Mississauga, Ontario
Beautifully updated detached home in the heart of Port Credit. This spacious 3+1 bedroom, 3-bath home features an open-concept main floor with hardwood floors, large windows, and a cozy fireplace. The modern kitchen offers stainless steel appliances, pot lights, and a walkout to a deck overlooking a fenced backyard. The primary bedroom includes a 4-piece ensuite and walk-in closet. Finished lower level with separate entrance, recreation room with gas fireplace, and additional bedroom. Detached 2-car garage with private driveway and parking for up to 8 cars. Close to schools, parks, transit, and Lake Ontario. (id:61852)
Sam Mcdadi Real Estate Inc.
54 Chesterwood Crescent
Brampton, Ontario
An exceptional opportunity to own a live-and-work freehold property in the highly sought-after Credit Valley community of Brampton. This property features a residential 4 Bed + 4 Bath home alongside a fully self-contained commercial office unit, ideal for professionals, entrepreneurs, or investors seeking convenience, versatility, and strong rental returns. Located near Bonnie Braes Drive and James Potter Road in a high-demand neighbourhood, the property offers separate entrances for the residential and commercial units, ensuring privacy and independent operation. It is close to schools, public transit, parks, shopping, and major roadways. The commercial unit offers flexible occupancy options, and the property is zoned for multiple permitted business types, including offices, studios, or service-based businesses. Interiors are well-maintained with large windows and abundant natural light, ready for immediate use. (id:61852)
Royal Canadian Realty
Main - 14 Bannister Road
Barrie, Ontario
Amazing Legal Duplex, Great Opportunity Modern. sun filled Concept Home In The Beautiful Mapleview Community. Unique 2 Bedroom unit with 2 bathrooms . Beautiful 9 Foot Ceilings. Basement Is Currently Unfinished but is included in the lease as well! Lovely Turnkey Property with Exclusive access to the backyard ! Access To Hwy 400, Schools, Shopping Centers and Many more. Exclusive use for the backyard !! (id:61852)
Triton Capital Inc.
17 Barnyard Trail
Barrie, Ontario
17 BARNYARD TRAIL, BARRIE - UPPER UNIT FOR LEASE Welcome to this stunning 2-year-old detached home offering the upper unit for lease in one of South Barrie's most desirable communities. Designed for modern living, this bright, spacious and airy layout delivers both comfort and style. This beautifully maintained residence features 4 generously sized bedrooms and 4 bathrooms. The main floor features a spacious Great Room and Dining area, ideal for family living and entertaining. The modern kitchen features quartz countertops, stainless steel appliances, a large island, and ample storage, with direct access to the deck overlooking the park-a rare, peaceful backyard setting. Elegant oak stairs lead to the upper level, where you'll find a thoughtfully designed sleeping space. The primary bedroom offers a walk-in closet and a 4-piece ensuite. The second bedroom includes its own 3-piece ensuite and closet, while the remaining two bedrooms are bright and spacious and share a well-appointed 4-piece bathroom. Convenience is key with a main-floor laundry - no need to carry loads up and down the stairs. The upper unit includes a separate furnace and independent controls, providing added comfort and efficiency. Backing onto a park and located just minutes from top-rated schools, Lake Simcoe, Friday Harbour, Hwy 400, and the South GO Station, this home offers exceptional connectivity and lifestyle appeal. Parking is available at the back of the house. A perfect opportunity to lease a modern, move-in-ready upper unit in a prime Barrie location. Bright layout. Functional design. Unmatched convenience. (id:61852)
Save Max Superstars
38 Rochester Drive
Barrie, Ontario
Welcome to this stunning one year old 4-bedroom freehold home in Barrie, where modern design, space, and family comfort come together seamlessly. Offering 2237 sq. ft. of thoughtfully designed living space, this home features 4 spacious bedrooms, 2.5 bathrooms, and a bright open-concept layout ideal for today's lifestyle.The chef-inspired kitchen showcases modern cabinetry, generous counter space, and a large centre island, perfect for entertaining and everyday family living. Sun-filled living and dining areas create a warm, inviting atmosphere with excellent natural light throughout. Upstairs, retreat to the primary bedroom with walk-in closet and private ensuite, complemented by generously sized secondary bedrooms and a convenient upper-level laundry. Designed with both comfort and functionality in mind. Located in a family-friendly neighbourhood, close to top-rated schools, parks, trails, shopping, and major highways-making this home ideal for families, first-time buyers, and commuters. (id:61852)
Royal Canadian Realty
52 Geddes Crescent
Barrie, Ontario
PRICED TO SELL! Rare Walk-Out Bungalow With In-Law Suite Potential In A Family-Friendly Barrie Neighbourhood. This Updated 2+1 Bedroom Home Offers Incredible Flexibility For Multi-Generational Living Or Income Potential With A Separate Entrance To The Finished Walk-Out Basement. Features Include A Modern Kitchen, Newly Renovated Main Bathroom With Heated Floors, Attached Garage, Fully Fenced Yard And Color-Changing Exterior Pot Lights. Conveniently Located Close To Schools, Parks, Shopping And Amenities. Flexible Closing Available - Motivated Seller - Bring Your Offers! (id:61852)
Exp Realty
Bsmt - 275 Essex Avenue
Richmond Hill, Ontario
Prime Richmond Hill Location Nesting Around Multi Million Dollars Home. Two Bedrooms with large living space. Steps To Bayview High School, Go Train Station, Parks, Plaza, Banks, Short Drive To 404. Basement Only, Sharing 30% Of Utilities With Tenant On Main Floor. One Driveway Parking Space Included. All existing furniture may either be retained by the tenant or removed by the landlord. (id:61852)
Real Land Realty Inc.
142 Kingslynn Drive
King, Ontario
Welcome to 142 Kingslynn Dr., located in one of King City's most sought-after neighbourhoods, offering an excellent opportunity to establish a home in a well-regarded and steadily evolving community. The surrounding area is known for established homes and strong neighbourhood appeal. Set on a 75 ft frontage lot, the existing bungalow provides a practical and livable residence, offering the option to enjoy the property as-is while considering future improvements or a new vision over time. This flexibility makes it well suited for buyers looking to settle into the neighbourhood and plan ahead at their own pace. Conveniently positioned minutes from Highway 400 and the King City GO Station, the location allows for an easy commute to downtown Toronto. The property falls within a highly regarded school area, close to top private schools including Country Day School and Villanova College, as well as excellent public schools. Just a short distance to historic downtown King City, with local shops, dining, and everyday amenities. (id:61852)
Century 21 Heritage Group Ltd.
16 Casely Avenue
Richmond Hill, Ontario
**End Unit**Prime Location! Luxury Townhouse With 4-Brooms. Very Bright, Fully Upgraded Kitchen Cabinet And Counter Top. ExtraPantry For Storage!, Open Concept. Iron Picket On Stair Railing. New Blinds, Newly Fenced Backyard, Minutes Drive To Hwy 404, Costco, Home Depot, Step To RichmondGreen High School, Community Centre, Park And Library (id:61852)
Jdl Realty Inc.
57 Deepsprings Crescent
Vaughan, Ontario
Welcome to this stunning 4-bedroom, 4-bathroom semi-detached home in the highly sought-after Vellore Village community! Perfectly located just minutes from Highway 400 and all major amenities including Fortinos, Cortellucci Vaughan Hospital, Canadas Wonderland, schools, parks, pharmacies, grocery stores, and convenient transportation. This bright and open home features a spacious layout ideal for growing families, with a beautifully finished basement offering plenty of space to relax, play, and entertain. The front yard is fully landscaped with great curb appeal, while the backyard is thoughtfully designed to create the perfect space for outdoor gatherings, gardening, or quiet enjoyment. A rare opportunity to enjoy comfort, convenience, and community living in one of Vaughan's most desirable neighbourhoods! (id:61852)
RE/MAX Your Community Realty
185 King High Drive
Vaughan, Ontario
Prestigious King High Drive! Luxury Grand Residence! This Custom Built Breathtaking 5 + 1 Bedroom Dream Home Is A Masterpiece Of Architectural Excellence. Over 6,000 Sq Ft Of Living Space, It Sits On An Extra Deep 50 x 225 Feet Lot. Stunning Floor Plan Boasting Large Principal Rooms, High Ceilings And Custom Crown Moldings In Every Room. The Grand Foyer Welcomes You With Soaring Ceilings, Crown Moldings And Abundant Natural Light. A Chef's Dream Kitchen With High End Appliances And Elegant Living Spaces Exude Sophistication. The Primary Bedroom Boasts Walk-In Closet And Luxurious Six Piece En-Suite. The Basement Features A Large Rec Room With 9 Feet Ceilings, Additional Bedroom and Den For Potential Income or In-Laws Suite, Walk Out To Interlocked Backyard Patio, Sauna And Plenty Of Storage Space. This Beautiful Home Offers Privacy, Tranquility And The Epitome Of Luxury Living In Thornhill's Most Sought-After Luxury Pocket. (id:61852)
Right At Home Realty
Bsmt - 153 Cimmaron Street
Markham, Ontario
ALL FURNITURES CAN BE REMOVED. Excellent location in a quiet, family-friendly street! This cozy and well-maintained two-bedroom basement apartment offers a private separate entrance, a comfortable and combined living/dining/breakfast space. One parking spot is included on the driveway. Ideally located just minutes from Armdale PS, Walmart, Costco, Shoppers Drug Mart, supermarkets, and Markville Mall. Enjoy unbeatable convenience with quick access to Highways 401 & 407, public transit, schools, community centres, hospitals, and nearby places of worship including mosque, temple, and church. ** This is a linked property.** (id:61852)
RE/MAX Community Realty Inc.
Bsmt - 90 Mountland Drive
Toronto, Ontario
Location!! Location!! A Great Location In High Demand Area, Fully Renovated Legal Basement With The Open Concept Living & Dining With 2 Larger Bedrooms With Larger Closet And Modern Kitchen With 1 Full Washroom And Laundry With 1 Car Parking. 24 Hours 2 Routes TTC Buses (Markham Rd & Ellesmere Rd), Walk To Cedarbree Mall, Minutes To Hwy 401, Hwy 404 & Hwy 407. Just Minutes To Go Station, Minutes To Scarborough Town Centre, Centennial College, Lambton College, Oxford College, Seneca College, U Of T, Library, Schools, Hospital, Park, And Much More. Suitable For Students. (id:61852)
Homelife/future Realty Inc.
303 - 2020 Mcnicoll Avenue
Toronto, Ontario
Welcome To Mon Sheong Court, A Warm And Supportive Life Lease Community For Independent Adults Aged 55+!This Bright And Spacious 1 Bedroom + Den Suite Features A Versatile Den With Sliding Door, Large Enough For Use As A Second Bedroom Or Private Office, And 1.5 Bathrooms. The Primary Bedroom Offers A 3-Piece Ensuite, Double Closet, And A Large Window With A Clear View. Freshly Painted Throughout, The Unit Includes Excellent Storage, A Large Ensuite Laundry Room, 1 Parking Space, And 1 Large Locker.Maintenance Fees Include Heat, Hydro, Water, A/C, Internet, Cable TV, And Property Taxes, Offering Excellent Value And Predictable Monthly Costs. Safety Features Include A 24/7 Monitored Emergency Medical Alert System In The Bedroom And Bathroom, Plus A Bathroom Safety Grab Bar.Residents Enjoy An Active Lifestyle With Extensive Amenities And Activities, Including A Dining Hall, Mahjong/Card Room, Ping Pong, Karaoke, Gym, Library, On-Site Pharmacy And Medical Clinic, Hair Salon, Meal Delivery Service, And A Shuttle Bus To Grocery And Shopping.An Excellent Opportunity To Enjoy A Secure, Well-Managed, Community-Focused Lifestyle In A Highly Regarded Seniors' Residence. (id:61852)
Century 21 Leading Edge Realty Inc.
216 - 115 Bonis Avenue
Toronto, Ontario
Retirement living begins - welcome to Shepherd Gardens! Make new friends and enjoy plenty of great resort-like amenities in this 65+ independent lifestyle building with indoor pool, restaurant, hair salon, chapel, gym - the list goes on! Many organized events year-round for the social butterfly. Clean, bright and spacious unit is ready to move in. A downsizer's dream - large 2-bedroom layout with lovely solarium. Cluster Care support and 24hr handyman service available in building. Storage galore in the kitchen with added pantry and new stone counters. Oversized primary bedroom with walk-in closet and 4pc ensuite bath with tub cutout for accessibility. Newly renovated 2nd bathroom with low-profile walk-in shower! Primary bathroom will have BathFitter installation prior to closing. Wheelchair accessible building - safe and functional layout. Impressive private gardens. Don't miss this one. (id:61852)
Bosley Real Estate Ltd.
17 Headon Avenue
Ajax, Ontario
Stunning 3 Bdrm Home Located In Prime Central East Ajax Location. Well Maintained Home. Hardwood Floors Throughout Main Level And Vinyl On The Upper. Bright, Spacious, Open Concept Layout. Walkout From Kitchen To Backyard. Master Bdrm Boasts 4 Piece Ensuite And Walk-In Closet. 2 Full Washrooms Upstairs And Powder Room On Main Floor. Laundry On Second Level. Stainless Steel Appliances. Great Location. Close To All Amenities, Shopping, School And Transit 401 & 412! **EXTRAS** S/S Fridge, S/S Stove, S/S Dishwasher, Washer, Dryer. Tenant To Pay All Utilities. (id:61852)
Century 21 Titans Realty Inc.
722 - 2799 Kingston Road
Toronto, Ontario
Unobstructed Lake View!!! Luxurious Two Bedrooms, Bright & Spacious Layout Locate Near Scarborough Bluffs. Face South With Bright Sunny View. High Ceilings, Modern Open-Concept Kitchen With Stainless Steel Appliances And Living Room With Floor-To-Ceiling Windows. 2 Bedroom With 2 Washroom Plus One Parking Spot. Direct Access To Public Transit. Close To Guildwood Go Station, Eglinton Go, Kennedy Stn. 30 Min Drive To Downtown. Don't Miss It!!! (Photos show interior is virtually staged for reference) (id:61852)
RE/MAX Atrium Home Realty
706 Annland Street
Pickering, Ontario
Welcome to this exceptional raised bungalow in the heart of Bay Ridges, situated on a rare oversized 67 x 100 ft lot with outstanding curb appeal. This beautifully maintained single-family duplex offers versatility, income potential or granny suite and pride of ownership throughout.The main level features 3 spacious bedrooms, 1.5 bathrooms, and gleaming birch hardwood floors, complemented by a bright and functional layout ideal for families or down-sizers alike. Large windows, high ceilings with new pot lights flood the home with natural light, creating a warm and inviting atmosphere.The separate lower-level suite includes full kitchen, 1 large bedroom, 1 full bathroom and separate laundry, offering excellent potential for in-law living or rental income. A raised bungalow design provides full-height windows and a comfortable living space below grade.Recent updates include new siding, newer roof, furnace, heat pump offering peace of mind for years to come. Outside, enjoy a rare 9-car driveway, perfect for multi-vehicle households, guests, or work vehicles - a true standout feature in the area.Located in one of Pickering's most sought-after neighbourhoods, close to schools, shops, restaurants, community centre, parks, waterfront trails, transit, hwy 401, GO and amenities, this property offers exceptional value, flexibility, and long-term potential. (id:61852)
Royal LePage Signature Realty
812 - 20 Edward Street W
Toronto, Ontario
Designed for Elevated Down Town Living! 2 Bed + Den, 2 full Bath residence, offering 755 sq ft of well planned living space plus a private Balcony; ideal for Professionals, Young Families and Students alike! Unit boasts a Split Bedroom layout for added privacy, a Master Bedroom with Ensuite and a Den to create your own Home Office space. Steps away from the vibrant Yonge- Dundas Square, Toronto Metropolitan University (Formerly Ryerson University), Eaton Centre, TTC/Subway station, Grocery Store, Cafes and Restaurants; a perfect match for those looking for a true Down Town Life experience! Residents enjoy access to premium building amenities including a fully equipped Gym, Outdoor Sports Court, Study Lounge (a shared quiet space for working/studying), Theatre room, Party room, Outdoor BBQ and lounge area. ***New Immigrants and Students welcomed*** (id:61852)
RE/MAX Gold Realty Inc.
