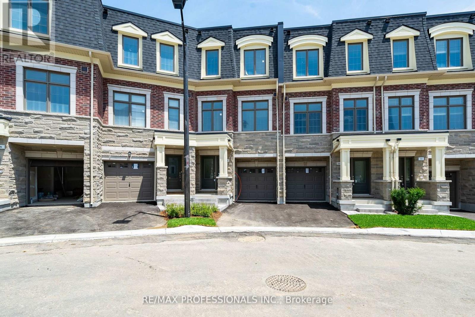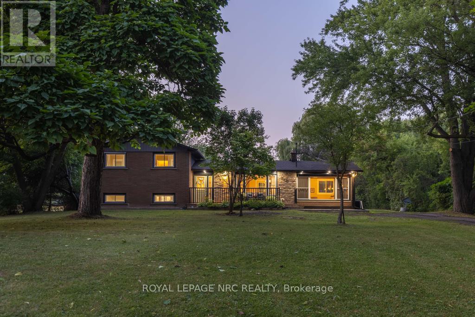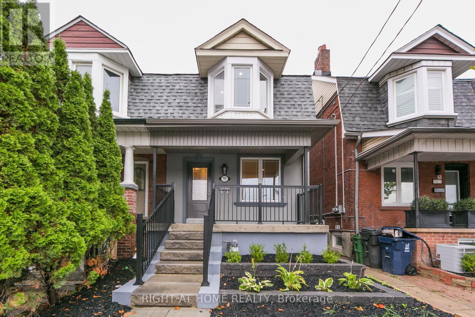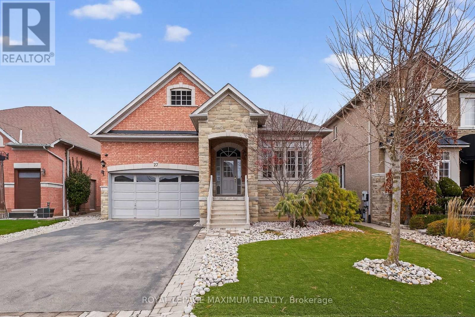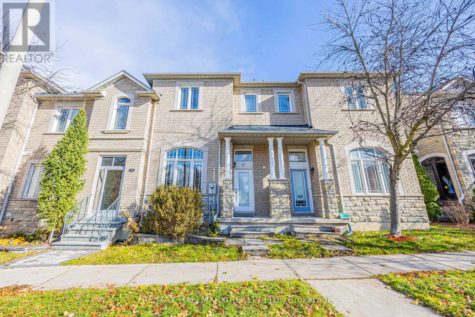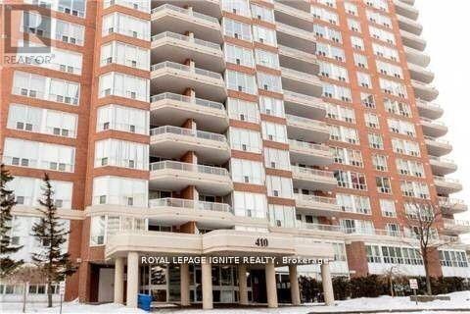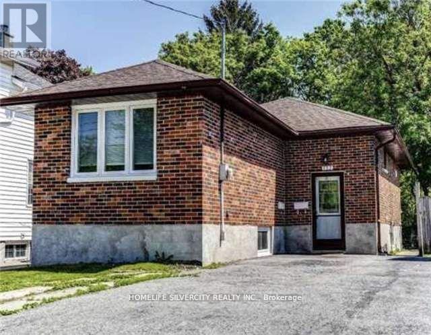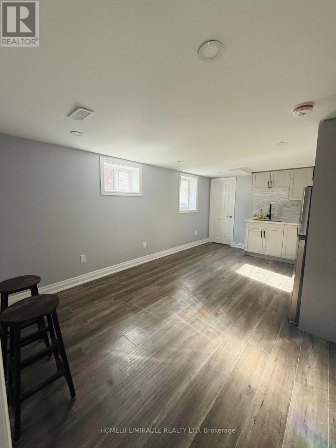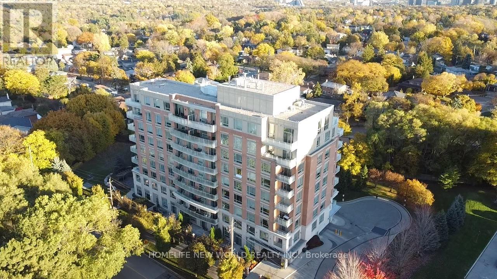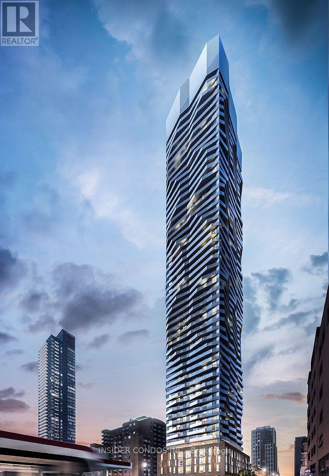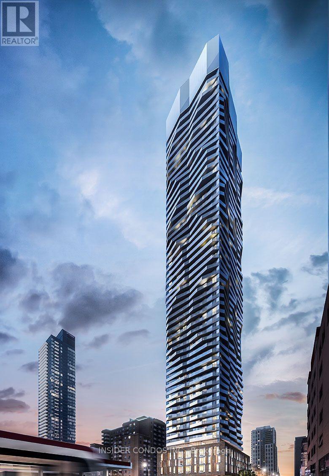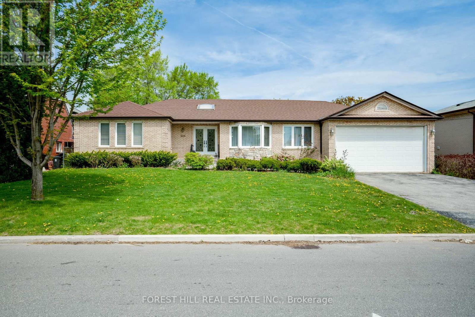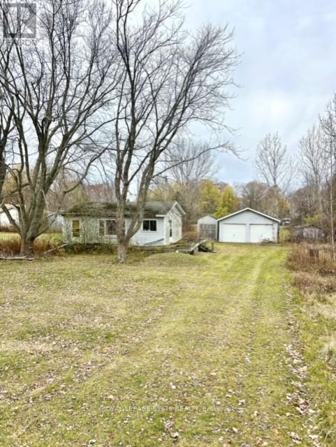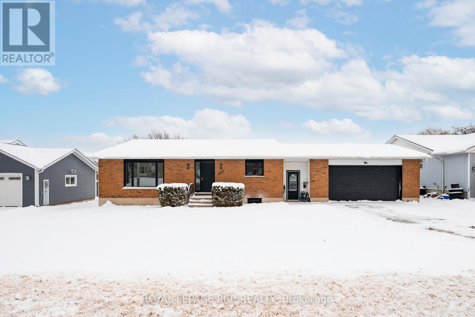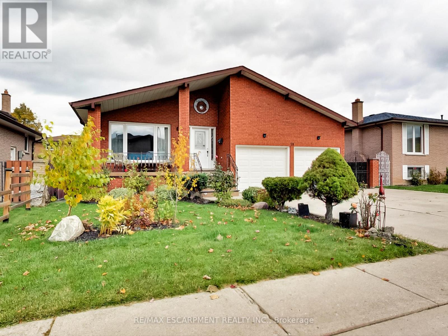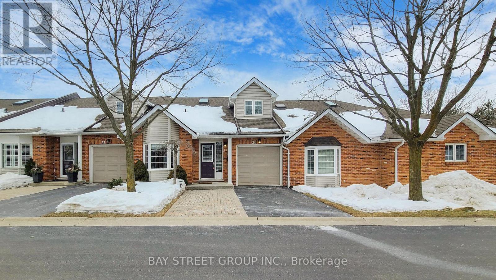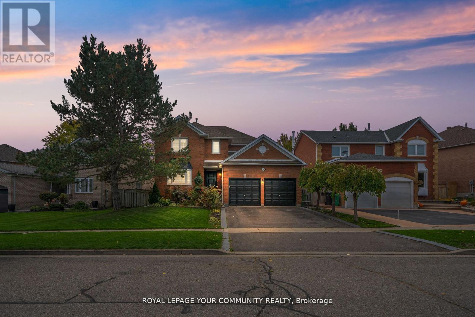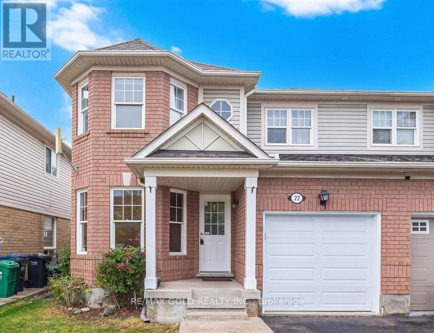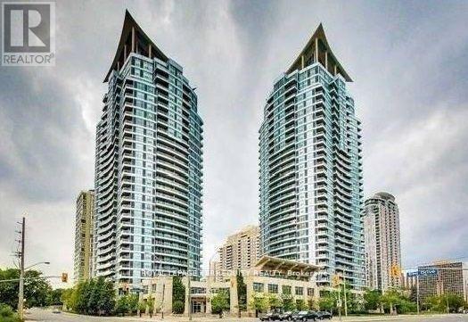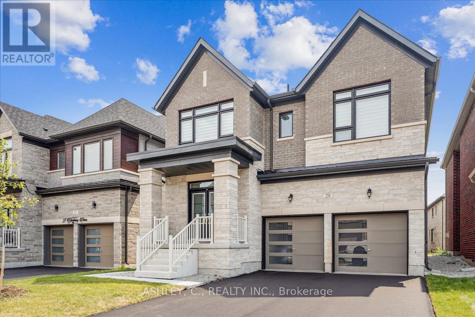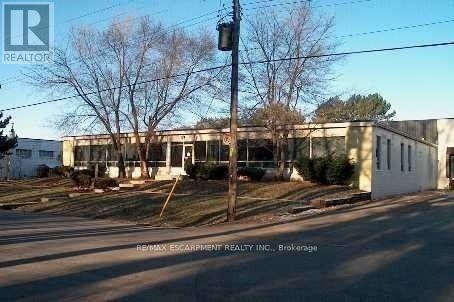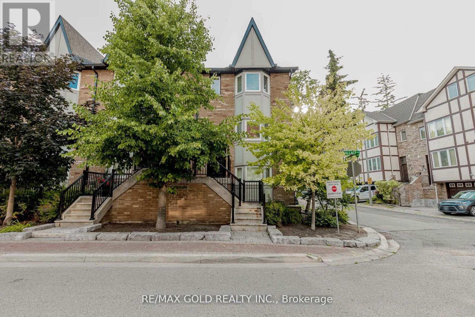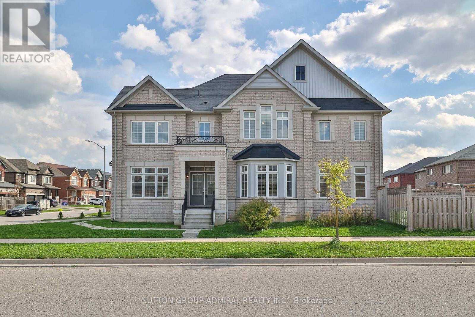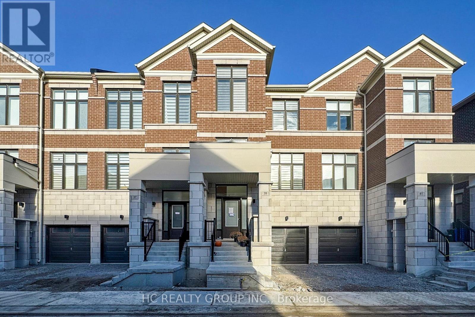100 Salina Street
Mississauga, Ontario
Welcome to the Ravines on Main. This brand new never lived in Townhome has all the features you are looking for. Walk into the main floor open concept living area which is bright and includes a large family room which is perfect for relaxing or utilizing as a home office overlooking the ravine in the backyard. The home includes beautiful wood staircase that leads you to the 2nd & 3rd floor or better yet, you can take the custom-built elevator that goes to the 2nd and 3rd floor. Enter the Main floor to a stunning modern kitchen with S/S appliances, centre island and a coffee bar, ton of natural light, large dining room and living room with hardwood floors, lots of windows, gas fireplace, 2nd pc washroom and so much more. 3rd floor includes 3 great size bedrooms, 2 full washrooms, enjoy the balcony on the Primary bedroom, 3 pc ensuite and walk-in closet. Be the first to enjoy their wonderful home. Close to HWY 401, 403, 407, MiWay Transit, Downtown Streetsville, Cafes, parks, local restaurants, walking and biking trails. (id:61852)
RE/MAX Professionals Inc.
2432 Port Robinson Road
Thorold, Ontario
Set back from the road and known affectionately as "The Willow Pond" house, this is a 1.2-acre haven that feels miles away but keeps you close to everything that matters. You'll feel the rhythm of life with wide open spaces, mature weeping willows, and a private pond that brings wildlife in the warmer months and skating adventures in the winter. The property stretches generously both front and back, offering quiet corners and open lawns to enjoy year-round. Whether you're relaxing on the front porch or gathered on the back deck, the outdoor lighting casts a warm, inviting glow long after the sun goes down. Step inside the home to a welcoming foyer and a thoughtfully designed side-split layout. The main floor flows from the living room, anchored by a large window, into a light-filled dining area with doors to the backyard. The kitchen overlooks the yard and features crisp white cabinetry, stainless steel appliances, and an island that invites conversation, meal prep, or quiet morning coffee. Just off the dining space is a beautiful sitting room with wood beams overhead, a fireplace, and a picture window that frames the outdoors like a painting. With its own exterior access, this room also works well as a mudroom without losing its charm. Upstairs, 3 bedrooms offer double closets and lovely natural light, while the refreshing 3-piece bath features a deep tub, double sinks, and a large vanity. On the lower level, there's a cozy rec room, a 4th bedroom, and another 3-piece bath with a glass shower. The basement offers great potential as a workshop or storage space, with existing shelving already in place and plenty of room to customize. 2432 Port Robinson Road is a home that inspires you to grow, gather together, and savour every season life has to offer. Updates: Fridge, Stove, Washer (2024), Windows, Plumbing, AC, Kitchen, Bathrooms, Decks, Water Supply/Waterline from Cistern (2022), Eaves & Fascia (2020-2021), Furnace (2012) (id:61852)
Royal LePage NRC Realty
701 Dupont Street
Toronto, Ontario
Welcome to your ultimate investment property on one of the most redeveloped and overhauled streets in Annex - Dupont. Fully renovated and reconfigured top to bottom with new electrical, plumbing and HVAC in 2019. Located within a short walk to Christie subway station, grocery stores, restaurants, bars, breweries, cafes, parks, trails and schools. Quick commute to Yorkville or UofT puts this 3-unit home on every tenants radar. Ideal for short-term or long-term rental arrangements. Top two floors feature a separately metered, spacious 2-bedroom owners suite (usually rents for $3,350+) with its own laundry and sundeck overlooking the backyard. Another 2-bedroom on the main floor (usually rents for $2,950+) and 2-bedroom in the basement (currently rented for $2,000) sharing a dedicated laundry room. Spacious backyard and 2-car detached garage which can be redeveloped into a laneway house for additional income. This income property is a turn-key solution for investors looking to acquire a solid income-generating asset for years to come. (id:61852)
Right At Home Realty
27 Acqua Drive
Vaughan, Ontario
Welcome to 27 Acqua Drive ! This Stunning Bungalow is Situated on a 45 X 100Ft Lot & Located in a Demand Area of Vellore Village ! Features a Large Updgraded Kitchen With Moveable Centre Island, combined living/ dining Room, and Generous Size Bedrooms ! The Basement is Unfinished and is awaiting for your creativity ! Great Curb Appeal ! No Sidewalk ! Steps To School, Park and minutes to Hospital, Shops, Church, and all Highways! Flexible Closing Date - Short or Long ! (id:61852)
Royal LePage Maximum Realty
17 Oceanview Street
Richmond Hill, Ontario
Stunning Freehold Townhome in the Highly Desirable Rouge Woods Community Located within the Top-Ranking Bayview Secondary School (IB) and Silver Stream Public School catchments. This well-maintained home features a 2-car garage, 3+1 bedrooms, and 3 bathrooms, with hardwood flooring throughout and a finished basement offering additional living space and ample storage. Enjoy a 17 ft ceiling in the Great Room, smooth ceilings, oak hardwood floors, and iron picket staircase. Kitchen features granite countertops and upgraded cabinets. The finished basement adds flexibility for a recreation room, home office, or extra bedroom. Prime location-5 minutes' walk to Silver Stream PS, 4 minutes' drive to Bayview SS (IB), and close to Hwy 404/407/7, Richmond Hill GO, community centre, Walmart, Costco, restaurants, and more. Some Staged Photos. (id:61852)
RE/MAX Hallmark Realty Ltd.
501 - 410 Mclevin Avenue
Toronto, Ontario
Bright and Spacious Mayfair Condo. 2 Bedroom, 2 Bathroom With Balcony. 24 Hour Security and Underground Parking. Amenities Include Swimming Pool, Sauna, Party Room, Gym, Indoor Tennis and Much More! Steps Away From Malvern Mall, Schools, No Frills, and Hwy 401. (id:61852)
Royal LePage Ignite Realty
157 Elliott Avenue N
Oshawa, Ontario
Entire property for lease including finished basement. Ideal for work from home family with separate living level or for 2 families, in-law suite. Close To Downtown Oshawa. Beside Rotary Park & All Amenities, Updated beautiful home, Hardwood, Pot Lights Large Spacious Open Concept Living Spaces And Modern Upgraded Kitchen And Washroom. This listing is for whole house including basement. (id:61852)
Homelife Silvercity Realty Inc.
Bsmt - 284 Farewell Street
Oshawa, Ontario
Beautiful, bright, brand-new legal 2-bedroom with a den basement apartment with a private separate entrance. This never-lived-in unit features a stunning new kitchen with stainless steel appliances, a modern 3-piece bathroom, laminate flooring throughout, and large windows that fill the space with natural light. The open-concept living area is complemented by pot lights for a warm, inviting feel and has tons of storage. Includes one parking spot. Conveniently located just 3 minutes from Hwy 401 and 5 minutes from Costco and Walmart. Close to parks and situated in a wonderful, family-friendly neighborhood. (id:61852)
Royal LePage Signature Realty
410 - 17 Ruddington Drive
Toronto, Ontario
A rare opportunity in boutique Willow Park condo! Bright and spacious south-facing condo with an excellent functional layout. Enjoy 9ft ceilings large windows and a walk-out balcony with plenty of natural light. Upgraded kitchen with granite countertops and backsplash, brand new flooring, freshly painted throughout, and updated bathroom for a clean modern look. Comes with underground parking and locker, lots of visitor parking available. Very quiet and well-managed building. Unbeatable location - walk to TTC, close to Bayview village shopping center, parks, and top-rated schools, and just minutes to highway 401/404/407. (id:61852)
Homelife New World Realty Inc.
1403 - 100 Dalhousie Street
Toronto, Ontario
Welcome To Social By Pemberton Group, A 52 Storey High-Rise Tower with Luxurious Finishes & Breathtaking Views In The Heart Of Toronto, Corner Of Dundas & Church. Steps To Public Transit, Boutique Shops, Restaurants, University & Cinemas! 14,000 SF Space Of Indoor & Outdoor Amenities Include: Fitness Centre, Yoga Room, Steam Room, Sauna, Party Room, Barbeques + More! Unit Features 1 + Den 1 Bath with Balcony. North Exposure. (id:61852)
Insider Condos Inc.
1403 - 100 Dalhousie Street
Toronto, Ontario
Welcome To Social By Pemberton Group, A 52 Storey High-Rise Tower with Luxurious Finishes &Breathtaking Views In The Heart Of Toronto, Corner Of Dundas & Church. Steps To Public Transit, Boutique Shops, Restaurants, University & Cinemas! 14,000 SF Space Of Indoor & Outdoor Amenities Include: Fitness Centre, Yoga Room, Steam Room, Sauna, Party Room, Barbeques and More! Unit Features 1 + Den, 1 Bath with Balcony. North Exposure. (id:61852)
Insider Condos Inc.
244 Waterloo Avenue
Toronto, Ontario
For Lease - Incredible & Rare Double Lot Bungalow in the Heart of Toronto! Don't miss this exceptional opportunity to lease a truly unique home in one of Toronto's most desirable neighborhoods. Situated on a rare double lot, this expansive bungalow offers exceptional space, comfort, and versatility-perfect for families, professionals, or multigenerational living. Featuring 4+1 spacious bedrooms and 3+1 bathrooms, this home provides an ideal layout for both everyday living and entertaining. Enjoy effortless parking with a 2-car garage and a driveway accommodating up to 4 vehicles. The bright and thoughtfully designed layout ensures seamless flow throughout, and the home can easily be adapted for accessible living, providing long-term comfort and convenience for all residents. Set in the heart of Toronto, this rare bungalow combines suburban tranquility with unbeatable access to city amenities-top schools, parks, shopping, and transit all within minutes. Whether you're looking to expand your family, downsize without compromise, or simply enjoy spacious single-level living, this home delivers unmatched value and flexibility. Homes like this are rarely available for lease in the GTA-act fast before it's gone! (id:61852)
Forest Hill Real Estate Inc.
740 Lakeshore Road
Haldimand, Ontario
An incredible chance to create your dream cottage or year-round home just steps from the shores of beautiful Lake Erie. This rare 105' x 225' lot gives you exceptional space, privacy, and a natural backdrop of mature green space- perfect for building exactly what you want. The property includes a spacious 20' x 30' garage, ideal for storing toys, tools or transforming into a workshop. Whether you're looking for a weekend getaway or a full-time lakeside lifestyle, this location delivers endless potential. Both the home and garage are being sold as is, giving you the flexibility to design, rebuild, or reimagine the entire space to suit your vision. (id:61852)
Royal LePage State Realty
127 Franklyn Street
Shelburne, Ontario
Discover this beautifully updated 3-bedroom rental home, designed for modern comfort and convenience. The main level welcomes you with a bright and airy living room with large picture window. The eat-in kitchen shines with newer appliances, including a fridge, stove, microwave, and dishwasher, making meal prep a breeze. Upstairs, you will find a four piece bathroom and three generously sized bedrooms, including the primary bedroom with a walk-out to a large back deck. The deck spans the width of the home, offering stunning views of the expansive backyard with no neighbours behind - ideal for outdoor relaxation and entertaining. A set of stairs leads down from the deck, providing easy access to the backyard. Additional features include private laundry facilities and parking for two vehicles in the driveway. This home combines style, space, and practicality, making it the perfect place to call home. Tenant responsible for 2/3 of utilities. Lawn maintenance included. (id:61852)
Royal LePage Rcr Realty
18 Pavarotti Court
Hamilton, Ontario
This incredible home is a 5-level back split with all the space you'll need for your large, or extended family. The self-contained second unit could be used as an in-law suite. Entertain guests in the formal living room/dining room combo. Spend a night around the cozy wood burning fire - indoors or out! Offering 2 self-contained spaces, separate entrances and a fully fenced yard located in a pleasant court boasting pride of ownership. 4 beds above grade + 2 Dens below grade, 3 full baths, 2 full kitchens, 2 separate laundry rooms, a double car garage with inside entry and side man door, parking for 3 cars in the driveway. Enjoy a multitude of amenities; and parks. Close to restaurants, a hospital, excellent schools, services, many specialty shops and convenient big box stores. Easy access to the highway. Upgrades include: all interior doors, hardware, exterior lights, and most interior lights replaced, All outlets were updated with a usb charger in every room. Replaced fireplace with pro-series wood fireplace insert & upgraded the fireplace sleeve, chimney inspected. Levelled yard and landscaped; added large deck. Replaced kitchen in basement, entire home recently painted. Central vacuum replaced recently (2021-2022). All you need to do is add your personal touch. (id:61852)
RE/MAX Escarpment Realty Inc.
34 - 810 Golf Links Road
Hamilton, Ontario
Welcome to 810 Golf Links Rd, Unit 34 A Spacious Townhome in Prime Ancaster Location!Located in a safe and highly convenient neighborhood, this 2+1 bedroom, 3-bathroom Bungaloft offers comfort, space, and unbeatable convenience. The bright open-concept living and dining area extends into a huge sunroom, perfect for year-round enjoyment. The separate enclosed kitchen is ideal for those who love to cook, keeping cooking aromas contained while offering a functional and private space. The primary bedroom features an ensuite and large closet, while the versatile +1 room can serve as a home office or guest space. The unfinished basement provides ample storage or the potential to customize additional living space. A private backyard offers a quiet retreat, and the separate garage layout ensures a distinct and spacious living area. Situated right across from Costco, Cineplex, Jacks restaurant, and more, and within walking distance to Meadowlands Shopping Centre, this home is also just minutes from top-rated schools, McMaster University, HWY 403 & LINC, and surrounded by parks and trails. Offering both spacious living and ultimate convenience, this home is a rare find, book your private viewing today! (id:61852)
Bay Street Group Inc.
104 Taylorwood Avenue
Caledon, Ontario
Nestled on a mature 62 ft lot in Bolton's coveted North Hill community, this beautiful detached family home is surrounded by lush trees and cedars that create a peaceful, private setting. Offering over 3,500 sq ft of total living space, this home features a cozy and inviting layout designed for comfortable family living. The renovated kitchen provides abundant counter space, sleek stainless steel appliances, and a bright, functional design perfect for everyday cooking and gathering. The finished basement adds even more versatility with a spacious recreation room, an additional 5th bedroom or office/exercise area, and a rough-in for a 4th bathroom, ideal for future customization. Step outside to a private backyard surrounded by greenery, an ideal spot for relaxing or entertaining. Ideally situated on one of the town's most desirable streets, this home is just a short drive to major amenities, nearby schools, the community centre, parks, baseball diamonds, and the scenic Humber Trail. More than just a home, this is a lifestyle opportunity in one of Bolton's most cherished neighbourhoods. (id:61852)
Royal LePage Your Community Realty
22 Sentimental Way W
Brampton, Ontario
Beautifully maintained 3-bedroom semi-detached home in sought-after Fletcher's Meadow. Features separate living and family rooms with hardwood floors and pot lights, an upgraded kitchen with granite counters, backsplash and stainless steel appliances, and a spacious primary bedroom with 5-piece ensuite. Conveniently located within walking distance to Cassie Campbell Rec Centre, schools, shopping, public transit, GO Station and places of worship. (id:61852)
RE/MAX Gold Realty Inc.
1104 - 1 Elm Drive W
Mississauga, Ontario
Welcome to One City Centre Condominiums. Spacious and bright open concept 772 sq.ft. suite featuring 1 bedroom + den (den has french doors and can be used as second bedroom); 2 baths; balcony with south view; plus 1 parking space & 1 storage locker. New fan coil replaced in August 2023 (approx $5200). Freshly painted and professionally cleaned including steam cleaned carpet. Building amenities include: 24 hours concierge, visitor parking, indoor pool, gym, sauna, party/meeting room and more... Super convenient central location! Close to Square One Mall, Celebration Square, Sheridan College, Community Centre, Library, Living Arts Centre, shopping, theatre, eateries, walking trails and more. GO Transit and public transportation nearby. (id:61852)
Royal LePage Terrequity Realty
Upper - 29 Gladmary Drive
Brampton, Ontario
RENT TO BUY OPTION AVAILABLE! This beautiful 3,045 sq. ft. upper portion of a detached home available for short-term or long-term lease, featuring 4 spacious bedrooms, 3.5 bathrooms, an upstairs laundry room, and a large open-concept kitchen seamlessly integrated with the breakfast and living areas, complemented by a separate formal dining room. This elegant and functional home offers a refined layout ideal for families or professionals seeking a comfortable and stylish living space in a desirable neighborhood. Photos are virtually staged to display endless opportunities. Shared parking on the driveway and in the garage. Tenants are responsible for 70% of utilities, with the option to adjust the rental rate to include utilities. Option to lease full house including 2 bedroom basement apartment available for $6,000 plus utilities equating to a total living space of 4,170 sq ft. (id:61852)
Ashley
A - 435 Enfield Road
Burlington, Ontario
Great ground floor office space with showroom. 1497 sf. Gross Lease of $2595 includes Utilities. Great Aldershot location with excellent access to HWY 407, 403 and QEW. Ample parking and lots of natural light. Available immediately. If you need good parking, lots of natural light and a location on the west side of the city, this is the one. (id:61852)
RE/MAX Escarpment Realty Inc.
24 Wallace Street
Vaughan, Ontario
Your Dream Home in Woodbridge: Modern & Move-In Ready!**Discover this fantastic end-unit condo townhouse in a super convenient Woodbridge location. It's been beautifully updated and is ready for you to move right in! Step inside to a bright, open living and dining area, perfect for relaxing or having friends over. You'll love the cozy gas fireplace and the extra-large windows that fill the space with sunlight. The coffered ceiling in the living room gives you a royal feel.Plus, there's a lovely, newly redone balcony with clear glass railings, great for enjoying your morning coffee or evening breeze. The kitchen is a chef's delight with all new upgrades and sleek stainless steel appliances. All bathrooms are also updated, including your private ensuite in the main bedroom, which even has a stylish accent wall. Need extra space? The ground floor has a big room with a charming bay window that can be a 4th bedroom, a fun rec room, or even a home office. You'll also appreciate the easy access with both front and back entry points. For your comfort and peace of mind, the furnace and AC are newer, and you get plenty of parking with a 1-car garage and space for 2 more cars in the driveway. This home offers the best of both worlds: the space and privacy of a townhouse, all in a prime Woodbridge spot close to everything. Come see it today! (id:61852)
RE/MAX Gold Realty Inc.
1417 Farrow Crescent
Innisfil, Ontario
Experience the perfect balance of elegance, comfort, and convenience in this stunning 4-bedroom, 4-bathroom premium corner lot home offering over 2,795 sq ft above ground living space. Bathed in natural light, a fantastic layout with soaring 9 ft ceilings creates an inviting atmosphere, while the modern kitchen with stainless steel appliances and granite countertops is designed for both style and function. The main floor is enhanced by hardwood flooring and a solid oak staircase, setting a tone of timeless sophistication. Upstairs, the primary bedroom has a spa-like ensuite and a large walk-in closet, while family and guests enjoy the comfort of the second and third bedrooms having a shared 5-piece ensuite and a fourth bedroom with its own private ensuite. A large unfinished basement provides endless opportunities to create the space of your dream, whether a home theatre, gym, or entertainment haven. Outside, the fully fenced oversized backyard takes full advantage of the premium corner lot, offering the ideal setting for relaxation and gatherings. Enjoy the convenience of direct garage access, second-floor laundry, and a short walk to the proposed GO Station, along with proximity to Lake Simcoe's waterfront for boating and fishing, top-rated schools, shopping, golf courses, parks, beaches, YMCA, Tanger Outlets, Friday Harbour Resort, and more. (id:61852)
Sutton Group-Admiral Realty Inc.
39 Millman Lane
Richmond Hill, Ontario
3+1 Bedroom Double Car Garage Townhouse In Newly Built Ivylea Community Located At Leslie St & 19th. Modern living space design. Open Concept. Conveniently Located Just Minutes To Richmond Green High School, Highway 404, Public Transit, Parks, Costco, Major Plazas & More! 10' Ceiling On Main & 9' On Upper, Large Centre Countertop Island w/ Breakfast Bar, 2 Walk-Out Balconies. (id:61852)
Hc Realty Group Inc.
