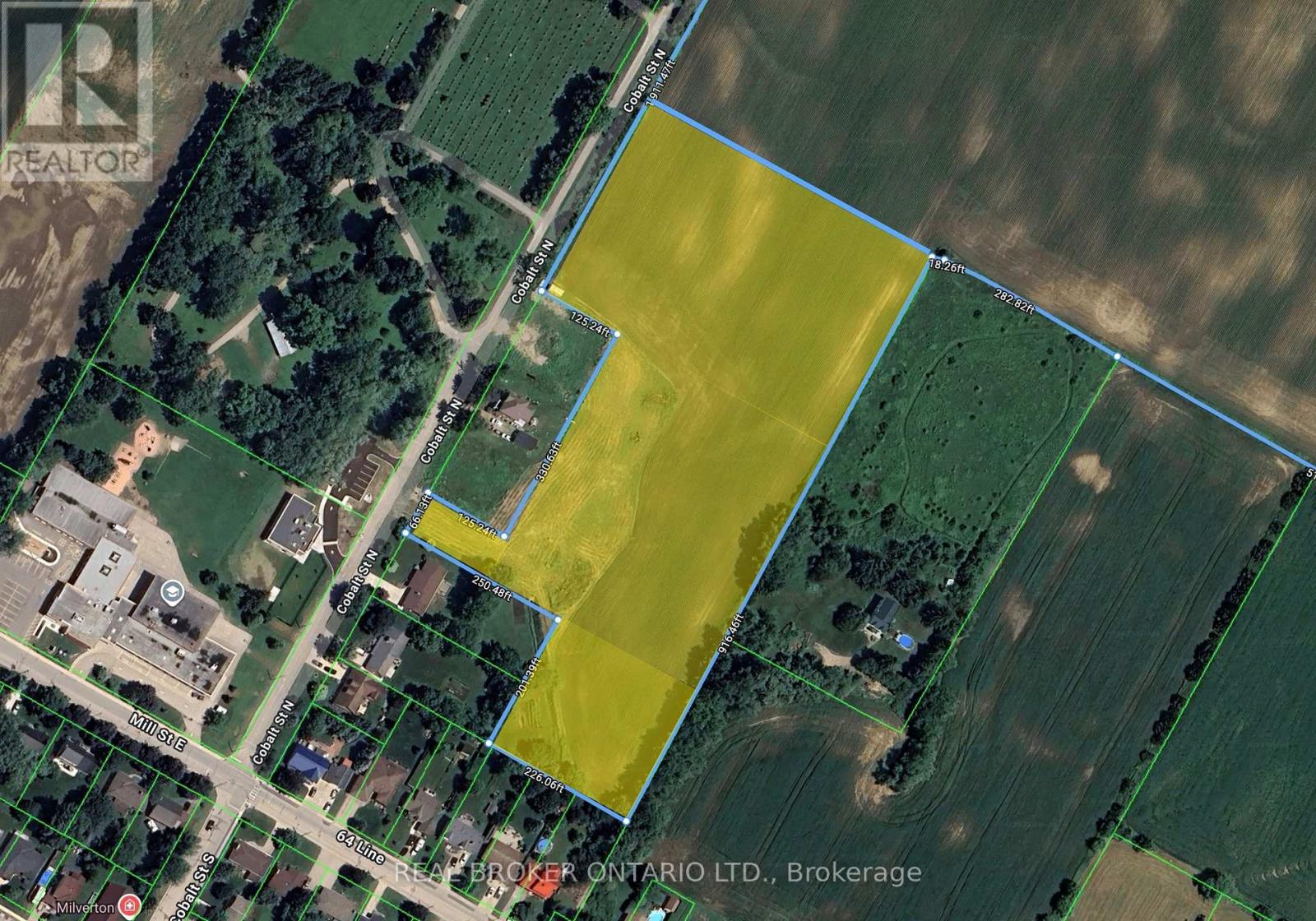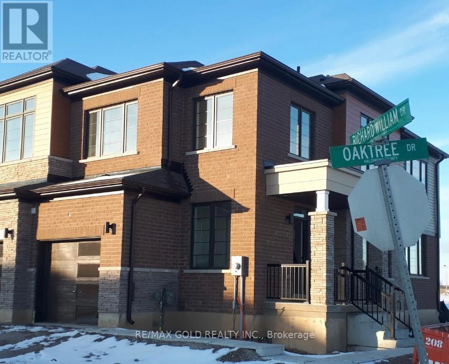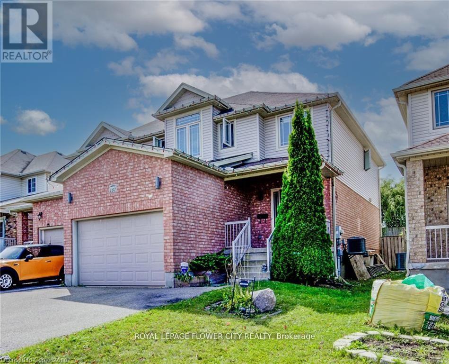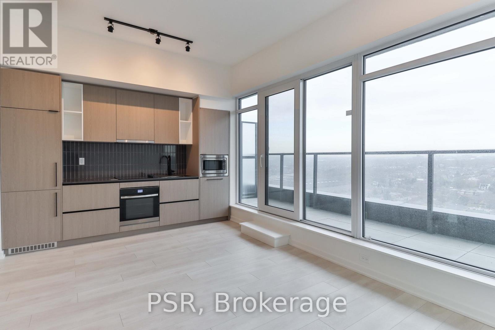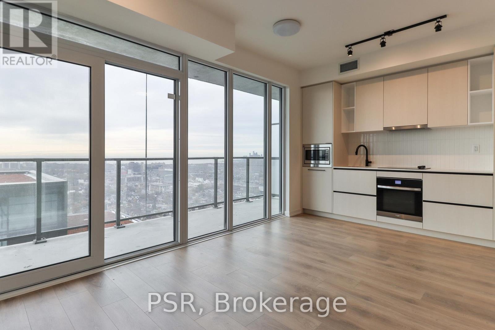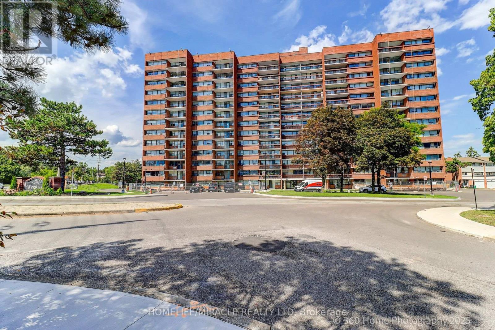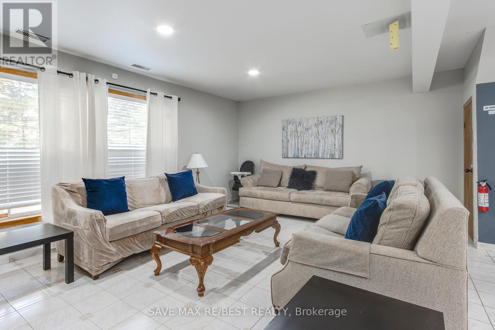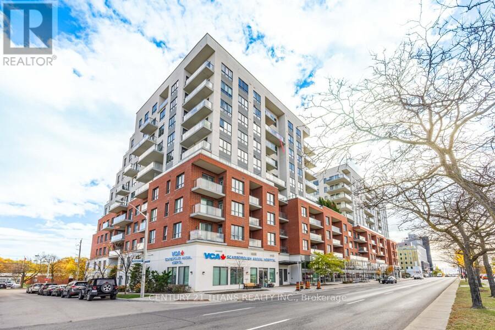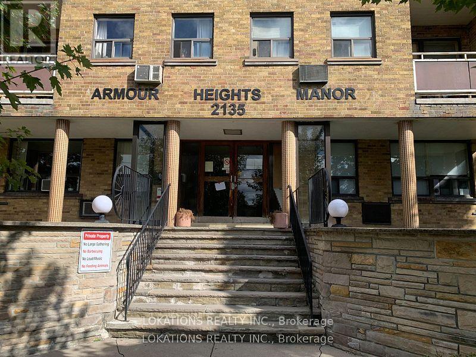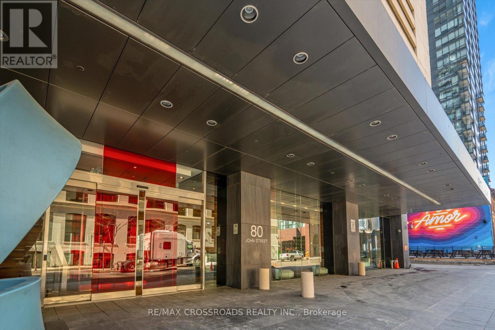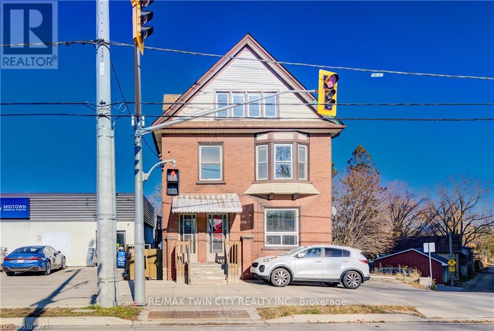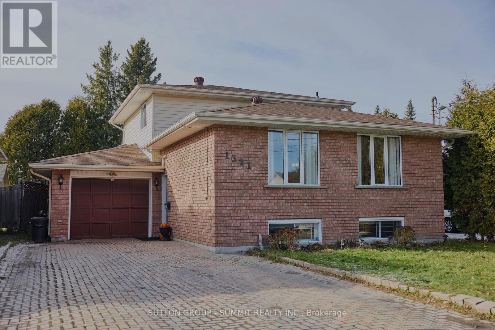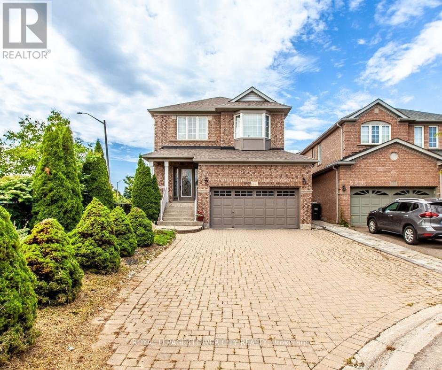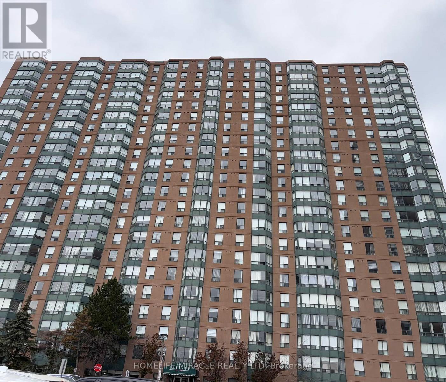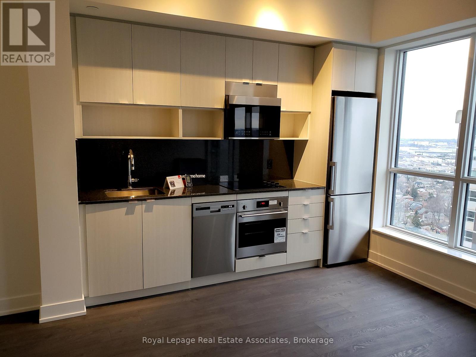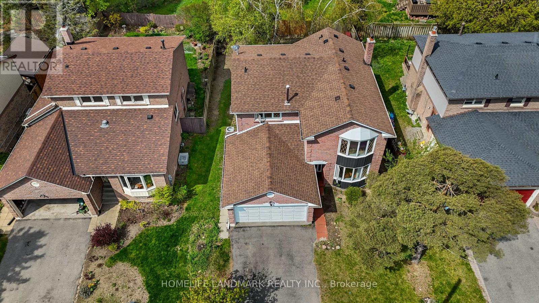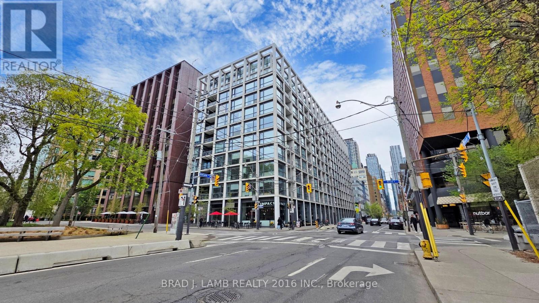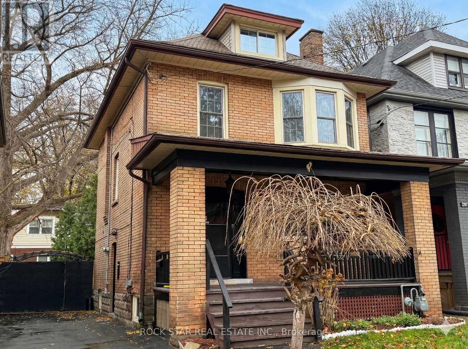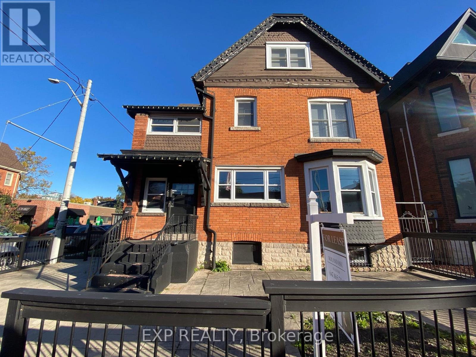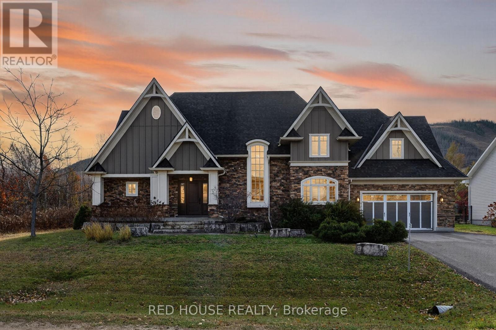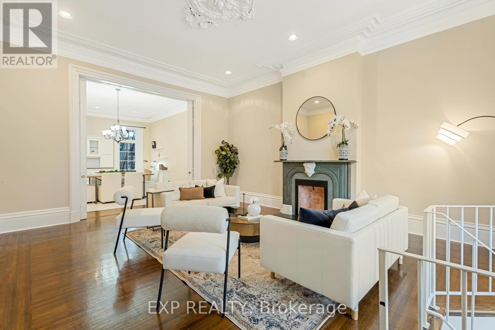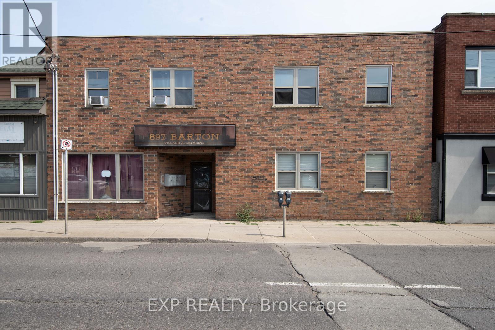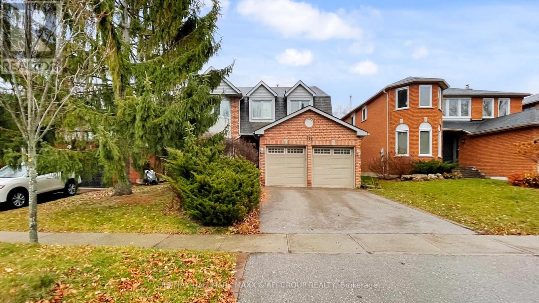Plan 363 Pt Lot 88 Cobalt Street
Perth East, Ontario
Attention builders and developers! This is a rare opportunity to acquire 8.07 acres of prime land located within the Milverton Boundary, zoned Future Development-making it ideal for long-term investment or planning your next residential or mixed-use project (subject to municipal approvals). This vacant parcel offers a blank canvas in one of Perth County's most desirable and growing full-service communities. Milverton provides all the essentials buyers are looking for-schools, shops, recreation, and that sought-after small-town lifestyle, making it an attractive location for future homeowners. With nearby services and the potential to connect, this property is well positioned for future servicing and expansion. Opportunities like this are limited; secure your stake in Milverton's next phase of growth and bring your development vision to life. (id:61852)
Real Broker Ontario Ltd.
32 Oaktree Drive
Haldimand, Ontario
Welcome to this beautifully upgraded corner freehold townhome in the highly desirable Empire Avalon community of Caledonia, Haldimand County. Ideally located just minutes from Hamilton International Airport and the Amazon Fulfillment Centre, this home offers the perfect balance of modern living, comfort, and convenience. The property features a modern elevation with great curb appeal and a bright, open-concept layout designed for today's lifestyle. The carpet-free main floor showcases a spacious living and dining area filled with natural light from large windows, creating a warm and inviting atmosphere. The stylish kitchen is equipped with stainless steel appliances, sleek cabinetry, and generous counter space, ideal for cooking and entertaining. Upstairs, you'll find three spacious bedrooms, including a primary suite with a walk-in closet and private ensuite bath. The additional bedrooms are perfect for family, guests, or a home office. A 5-piece main bathroom and convenient second-floor laundry complete the thoughtful design. Located in a growing, family-friendly neighborhood, residents enjoy access to parks, trails, schools, churches, and community centers, along with nearby restaurants, shops, and everyday amenities. Commuters will appreciate the easy access to major routes connecting Caledonia, Hamilton, and Brantford, while enjoying the peace and charm of small-town living. This move-in-ready corner townhome offers style, functionality, and an exceptional location in one of Caledonia's most sought-after communities. Don't miss the opportunity to lease this beautiful home and experience everything the Empire Avalon community has to offer! (id:61852)
RE/MAX Gold Realty Inc.
187 Huck Crescent W
Kitchener, Ontario
Beautiful Double Car Garage Semi Detached 3+1 Bed 4 Bath, in the highly desired Highland West Community. Close to 2300 Sq ft living space area, rare to find semi like this, features a bright open concept main floor, modern kitchen, and walkout to the private, full fenced backyard with Deck. Upstairs offers Big 3 spacious Bedrooms, a large primary with walk in closet. The Finished Basement with full bath is perfect for family, guests or home office. Extra Deep Lot, 4 Car parking and located on a quiet Cres. Close to The Boardwalk, winners, Landmark Cinemas, Bus stop, Highways and Top Schools. Move In Ready !!. (id:61852)
Royal LePage Flower City Realty
2306 - 1285 Dupont Street
Toronto, Ontario
Be the first to live in this brand-new, never-lived-in 1-bedroom + Flex, 2-bathroom suite, and features modern finishes, a spacious private 145sq/ft Terrace, floor-to-ceiling windows that fill the space with natural light, and sleek laminate flooring throughout. The kitchen comes equipped with built-in appliances including a fridge, stove, oven, microwave, and dishwasher, along with in-suite laundry. Ideally located just steps from shops, TTC transit, and restaurants, Geary Street, grocery store and the list goes on. Enjoy an impressive range of building amenities such as an outdoor pool, gym, landscaped terrace, co-working lounge, kids' playroom, games room, and more-urban living at its finest. (id:61852)
Psr
2810 - 1285 Dupont Street
Toronto, Ontario
Be the first to live in this brand-new, never-lived-in 1-bedroom, 1-bathroom suite, and features modern finishes, a spacious private 106sq/ft balcony, floor-to-ceiling windows that fill the space with natural light, and sleek laminate flooring throughout. The kitchen comes equipped with built-in appliances including a fridge, stove, oven, microwave, and dishwasher, along with in-suite laundry. Ideally located just steps from shops, TTC transit, and restaurants, Geary Street, grocery store and the list goes on. Enjoy an impressive range of building amenities such as an outdoor pool, gym, landscaped terrace, co-working lounge, kids' playroom, games room, and more-urban living at its finest. (id:61852)
Psr
409 - 3501 Glen Erin Drive
Mississauga, Ontario
Excellent and well maintained 2 bedroom and 1 washroom and rare 2 parking condo in high demand area of Mississauga, offering unparalleled privacy & panoramic views. open-concept layout..living, dining, & kitchen areas. A lot of natural light. Great condition laminate floors looks elegance. Two side-by-side underground parking spaces. Maintenance fees include all utilities. Situated in a prime location, easy access to all amenities, public transit at your doorstep, close to two GO stations, HWY 403 & QEW & hospital, shopping at the plaza across the street, Tim Hortons and restaurants and many mores. Don't miss this great opportunity to get condo on great location. Ideal for first time buyer. (id:61852)
Homelife/miracle Realty Ltd
#a - 910 Concession Rd 17 W
Tiny, Ontario
A sweet spot of tranquil country living, yet close to all amenities. Great spot to enjoy a peaceful countryside lifestyle while still being just 20 minutes from Midland. This newly renovated property features a beautifully appointed semi-detached homes on the same large lot, complete with lovely views of Georgian Bay. This 5 bedroom 1.5 baths unit is perfect for anyone wanting to truly experience the winter wonderland this season. It keeps the old-world charm intact while offering updated facilities, renovated kitchens, and a fully furnished setup. The main floors have large windows that bring in great natural light, and the expansive yard includes a firepit and gas BBQ for relaxed evenings. Yard and parking are shared with the other unit (which is currently vacant).Tenants are responsible for all utilities. (id:61852)
Save Max Re/best Realty
1022 - 22 East Haven Drive
Toronto, Ontario
Fabulous 2 Bdrm And 2 Washroom Unit At Haven On The Bluffs, Stunning View To Downtown And Lake Ontario. 91 Sq Ft Balcony, Unit Equip W/ High End Bathrooms & Kitchen Finishes W/ Granite Counter Top. Loads Of Windows, Great Open Concept Floor Plan, Transit At Door Step, School Across The Street, Restaurants, Shopping, Bluffs Near By, Go Train, Roof Top Terrace With Bbq's,& Patio Furniture With Full Lake View (id:61852)
Century 21 Titans Realty Inc.
206 - 2135 Avenue Road
Toronto, Ontario
Apartment for lease. (not a condo). Triple A location. Just south of hwy 401. Clean and freshly painted. Parking and locker are available for $ 160. extra per month. **EXTRAS** Fridge & Stove (id:61852)
Lokations Realty Inc.
4103 - 80 John Street
Toronto, Ontario
Sun-Filled Suite At Prestigious Festival Tower In The Heart Of Financial/Entertainment District, Atop Tiff Bell Lightbox! Rarely Offered 1 Bedroom Unit At Higher Floor With Spectacular Panoramic City/Lake Views! Only 7 Units At This Floor! 9'Ceiling! Featuring A Great Open-Concept Layout, Perfect For Working Or Relaxing. Luxury Finished! Designer Kitchen With Stone Countertop And S/S Miele Appliance, Central Island. Engineered Hardwood. Sliding Door For Bedroom. 100 Transit score, 99 Walk score. Convenient Access to the PATH. Prime location for TIFF, Steps To Restaurants, Shops, Theatres. TTC Access Right At Doorstep. 5 Star Hotel Inspired Amenities Include: Indoor Pool, Whirlpool, Waterfall, Saunas, Rooftop Terrace, Fitness Centre, Meditation And Yoga Centre, Spa Treatment Rooms, Sports Lounge, 55-Seat Cinema, 24 Hr Concierge! (id:61852)
RE/MAX Crossroads Realty Inc.
698 King Street W
Kitchener, Ontario
A Strong Duplex Investment in the Heart of Kitchener. Step into 698 King Street West, a versatile duplex offering two fully self contained units in a prime central location. Ideal for investors or buyers looking to offset living costs, this property delivers exceptional function, reliability, and long-term income potential. Recent updates including a new roof installed in 2024 and a fully renovated upper bathroom in 2025, adding modern style and comfort. Each unit features bright, inviting living spaces with well designed layouts whether for tenants, multi-generational living, or owner-occupancy. The location further elevates the opportunity, set just minutes from downtown Kitchener and within walking distance of transit, restaurants, Victoria Park, and major amenities. Offering two complete rental suites, recent major upgrades, outstanding rental appeal, and the advantage of a highly walkable and in-demand neighbourhood. 698 King Street West presents a smart and rewarding investment in the heart of the city. Book your private showing today. (id:61852)
RE/MAX Twin City Realty Inc.
1321 Talon Street
Greater Sudbury, Ontario
Welcome to 1321 Talon Street, a beautifully maintained 3+2 bedroom, 3 bathroom home located in one of New Sudbury's most desirable family-friendly neighborhoods. This move-in-ready property is ideally situated close to shopping, grocery stores, schools, restaurants, and public transit, offering both comfort and convenience. The bright open-concept main floor features a warm and inviting kitchen and dining area designed for entertaining, complete with freshly painted cabinetry, butcher block counter tops, an oversize island withe seating, and stainless steel appliances. the upper level offers three spacious bedrooms and a full bath, while the lower level includes two additional bedrooms, one with a private ensuite, a separate laundry and workspace area, and a large crawl space for seasonal storage. Outside, you'll Love the fully fenced backyard with a large deck, perfect for kids or pets, along with a custom-built insulated and wired shed that can easily serve as a home office, studio, or playhouse. The attached garage provides ample storage, and the interlock driveway accommodates up to four vehicles. with generous space, tasteful finishes, and a prime central location, this home is perfect for growing or multi-generational families looking to enjoy everything new Sudbury has to offer. (id:61852)
Sutton Group - Summit Realty Inc.
11 Oak Gardens Court
Brampton, Ontario
!! Immaculate -maintained 4-bedroom detached home, ideally situated on a quiet cul-de-sac in the highly sought-after Sandringham-Wellington community !! Offering over 2,500 sq. ft. of finished living space, this residence features a bright, open-concept layout designed to accommodate a growing family and effortless entertaining !! The finished basement with a separate entrance provides excellent additional living space and potential for future use !! Step outside to a beautifully landscaped outdoor living area, complete with a deck, pergola, and gazebo, perfect for year-round enjoyment !! Conveniently located close to plazas, shopping, top-ranking schools, parks, and popular trails, including Professor's Lake and Heart Lake Conservation Area !! Easy access to Hwy 410, Hwy 407, and just 20 minutes from Pearson Airport. (id:61852)
Royal LePage Flower City Realty
711 - 135 Hillcrest Avenue
Mississauga, Ontario
Welcome to this beautifully designed, large and freshly painted condo in the heart of Mississauga! This spacious 1100 sqft 2-bedroom plus solarium unit offers an incredible blend Mississauga! This spacious 1100 sqft 2-bedroom plus solarium unit offers an incredible blend walls with ample natural sunlight. Both bedrooms are generously sized, with large windows offering unobstructed, breathtaking views of the CN Tower and the Toronto skyline. Whether you're enjoying the sunrise or the city lights at night, you'll have a view from every corner of this condo. The solarium is perfect and ideal as a home office, flex space, or playroom. This unit features two full bathrooms, convenient ensuite laundry, and includes one underground parking space this move-in-ready unit is perfect for professionals, couples, or families. Location is key, and you can't beat this one! You're steps away from the Cooksville GO Station, Highways, Square one mall, schools, parks. (id:61852)
Homelife/miracle Realty Ltd
2925 - 9 Mabelle Avenue
Toronto, Ontario
Experience modern condo living at Islington Terrace by Tridel, ideally located in the heart of Etobicoke. This beautifully designed 1-bedroom + den suite features an open and efficient 558 sq. ft. layout, perfectly combining comfort and style. The open-concept living and dining area offers floor-to-ceiling windows and light-toned wide plank flooring that create a bright, airy atmosphere. The sleek kitchen is equipped with full-sized stainless-steel appliances, quartz countertops, contemporary cabinetry, and a tile backsplash, ideal for both cooking and entertaining. The primary bedroom provides generous closet space and large windows, while the den serves as a perfect home office, study, or guest nook. The 4-piece bathroom is designed with high-quality finishes and a deep soaker tub for a spa-like experience. The suite also includes in-suite laundry, one parking space, and one locker for added convenience. Residents enjoy access to world-class amenities including a 24-hour concierge, indoor swimming pool, hot tub, sauna, fitness centre, basketball court, rooftop terrace with BBQs, and a stylish party lounge. Situated steps from Islington Subway Station, and minutes from major highways, shopping, and dining, this Tridel-built community offers the best of urban connectivity and comfort. (id:61852)
Royal LePage Real Estate Associates
1416 Somerville Street
Oshawa, Ontario
Welcome to 1416 Somerville Street a beautifully maintained and freshly painted home in a prime location! This turnkey property offers a seamless blend of timeless charm and modern upgrades, including stylish pot lights throughout that enhance its bright, open feel. The new furnace (2025) gives you peace of mind for longer time. The spacious layout features sun-filled living areas, a well-appointed kitchen with ample storage, and comfortable bedrooms ideal for family living. Whether you're entertaining or enjoying a quiet night in, the open-concept flow and tasteful finishes make this home truly special. Outside, the private backyard provides the perfect space to relax or gather with guests. Located close to top-rated schools, parks, shopping, and transit. Move in and enjoy this one is not to be missed! (id:61852)
Homelife Landmark Realty Inc.
518 - 39 Brant Street W
Toronto, Ontario
Live on the park at Brant Park in this stunning 1 Bedroom + 1 Bathroom. Enjoy 500 Sqft interior + large balcony with BBQ gas line! Soaring 9ft exposed concrete ceilings and pristine hardwood floors. The kitchen boasts a modern touch with gas range, all stainless steel appliances and stone countertops. The floor-to-ceiling windows flood the south-facing unit with tons of natural light, creating a bright and inviting atmosphere. Custom white roller blinds offer privacy while maintaining the sleek aesthetic. The tranquility of the space is enhanced by its quiet ambiance, providing a peaceful retreat from the bustling city life. Every inch of this condo has been thoughtfully designed for both comfort and style. Situated in an amazing location with a perfect Walkscore of 100. Located in the vibrant heart of King West Village - you're just steps from everything! 24hr Spadina streetcars, Queen West shopping, King West restos, bars & trendy cafes, Loblaws, banks, are all just steps away. New Waterworks Food Hall and St. Andrew's Park are directly across the street! Don't miss your chance to live in one of the most desirable neighbourhoods in Toronto! (id:61852)
Brad J. Lamb Realty 2016 Inc.
203 Fairleigh Avenue S
Hamilton, Ontario
ENTIRE HOME | RARE PRIVATE 3-CAR PARKING | NO STREET PARKING NEEDED. Welcome to this stunning all-brick character 4 bedroom home that seamlessly blends timeless charm with modern updates. Thoughtfully renovated from top to bottom, this spacious property offers the perfect balance of classic detail and contemporary comfort. Step inside to find a beautifully refreshed interior featuring restored original hardwood and brand-new vinyl flooring-completely carpet-free and freshly painted throughout. The main floor features a renovated kitchen with sleek stainless steel appliances, an updated powder room, backyard access, and a bright, versatile office/bedroom, in addition to open concept Living/Dining rooms with stained glass accents. Upstairs features a bright primary bedroom with a walk-in closet, a renovated main bathroom, and two additional bedrooms. A finished third-floor attic provides even more flexibility and the 4th bedroom/office space. Outside, enjoy a private, fenced-in backyard and the massive convenience of a private 3-car driveway, a rare find that keeps your vehicles off the street. Full basement is unfinished with laundry and extra storage space. Professional property management in place and all utilities are extra. Some pictures have been virtually staged. (id:61852)
Rock Star Real Estate Inc.
Upper - 229 Locke Street S
Hamilton, Ontario
Welcome to the upper unit at 229 Locke St S. This bright 3-bedroom apartment features separated meters and includes one dedicated parking space. Enjoy charming views overlooking vibrant Locke Street, along with hardwood flooring throughout the main level, wood-accented ceilings, and plenty of character. A fantastic opportunity in one of Hamilton's most desirable neighbourhoods. (id:61852)
Exp Realty
162 Delphi Lane N
Blue Mountains, Ontario
Live the ultimate four-season Lifestyle in this beautifully crafted 3,269 sg. ft. custom home, perfectly situated between the iconic Georgian Peaks and the peaceful waters of Georgian Bay. With ski hills, beaches, bike/hiking trails, and the vibrant Blue Mountain Village all just minutes away, this home captures the very best of mountain-to-shore living. Step inside to an open and airy layout designed for connection. Towering 18-foot ceilings in the living room bring in stunning natural light and frame picture-perfect mountain views, changing with every season. The custom kitchen is equipped with premium appliances and granite countertops that blend seamlessly into the dining and living spaces ideal for hosting family gatherings or cozy nights by the fire.The main-floor primary bedroom is your personal sanctuary, complete with a spa-like ensuite and a private balcony where you can enjoy quiet mornings with a view. The main level also includes a convenient 2-piece powder room for guests and a mud/Laundry room with access to the garage. Upstairs there is a second bedroom with its own ensuite, plus two additional large bedrooms sharing a generous 4-piece bath. A dedicated media room gives kids or guests a special place to relax, watch movies, or play. Outside, a large covered porch and gorgeous stone surrounded fire pit allows for year-round enjoyment from summer dining to crisp fall evenings. This home offers the rare opportunity to live in one of the most desirable locations in The Blue Mountains, where adventure, nature, and community come together. Whether as your full- time residence or four-season getaway, this property promises unforgettable moments for the whole family. (id:61852)
Red House Realty
2 - 46 Herkimer Street
Hamilton, Ontario
Own a piece of the citys history in this stunning 1,700 sq. ft. condo, part of a beautifully maintained 1870s building with only 4 exclusive units. This main-floor suite is the only one with a private entrance and direct access to parking.Soaring 11-ft ceilings, tall windows, and walnut hardwood floors highlight the spacious living and dining rooms, complete with custom built-ins and fireplace. The gourmet kitchen boasts high-end cabinetry, granite counters, and stainless steel appliances. Both bedrooms feature updated ensuite baths, plus theres in-suite laundry, ample storage, and two parking spaces.Nestled in a quiet downtown neighbourhood, steps to St. Josephs, Durand Park, GO Station, trails, and James St. S. shops and cafés. Modern updates meet timeless charman opportunity rarely offered. (id:61852)
Exp Realty
Comm - 897 Barton Street E
Hamilton, Ontario
Exceptional Turn-Key Investment Opportunity in Hamilton. Welcome to 897 Barton Street East, purpose-built 7-plex generating strong, consistent income. This well-maintained property features six one-bedroom units and one two-bedroom unit, with a current monthly gross income of $9,463.72 and potential to reach $10,550. With projected valuation at $1,780,000, this asset offers investors an attractive return and long-term upside. The building is home to reliable, long-term tenants and has been carefully managed to minimize expensesthere is no rented equipment on site. Located in a high-demand area close to shopping, transit, GO Station, hospitals, and key city amenities, the property benefits from strong rental demand and a low vacancy history. Whether you're expanding your portfolio or seeking a stable income-producing asset in a rapidly growing market, 897 Barton Street East is a smart, turn-key acquisition in the heart of Hamiltons urban revival. (id:61852)
Exp Realty
Unknown Address
,
A rare find in Prestige Airport Corporate! Units in this Building seldom offered for lease. Toronto/Mississauga Border. Great Location! First Floor Unit, Across The Street From Renforth Transitway Station, At Eglinton Ave West. Close To All Major Highways. 4 Mins To Lester Pearson Airport. Next to Restaurants, Close Shopping And More. Plenty Of Parking. Bright Unit With Large Window. Kitchenette, In Suite Washroom. Renovated. 2 Access Doors. Great Combination Of Prestige, High Demand Location, Convenience. Excellent Value (id:61852)
Right At Home Realty
719 Shanahan Boulevard
Newmarket, Ontario
Welcome to this spacious and versatile home in a family-friendly Newmarket neighbourhood, offering a rare combination of comfort, size, and income potential. The main level features a bright and inviting layout with large windows, generous living and dining areas, and a warm, functional kitchen with plenty of cabinet and counter space. Multiple living zones and well-proportioned rooms make the main floor perfect for both everyday family living and entertaining.Upstairs you'll find four comfortable bedrooms, including a large primary suite with great light, ample closet space, and access to a beautifully finished bathroom. Additional bedrooms are all well-sized, making the home ideal for families of any size. The upper level also includes a modern, updated bathroom with stylish fixtures, offering both practicality and comfort. One of the biggest advantages of this property is the fully finished basement level, which includes two separate and self-contained units. Each unit features its own full kitchen, bright living area, modern bathroom, and private bedrooms or flex rooms. Both basements are renovated with contemporary finishes, recessed lighting, neutral tones, and durable flooring - providing clean, comfortable spaces that appeal to tenants or extended family. With separate entrances and independent layouts, the basements offer outstanding potential for in-law suites or multi-generational living. (id:61852)
RE/MAX Hallmark Maxx & Afi Group Realty
