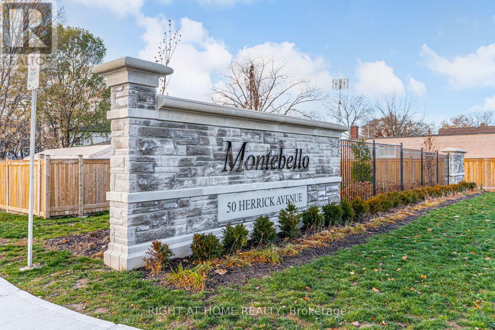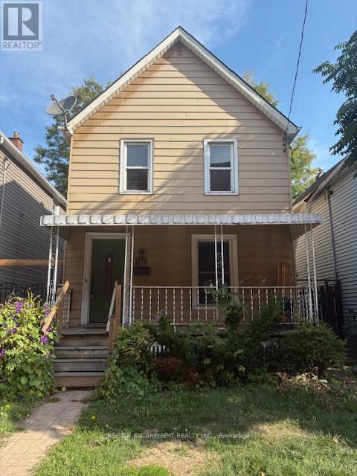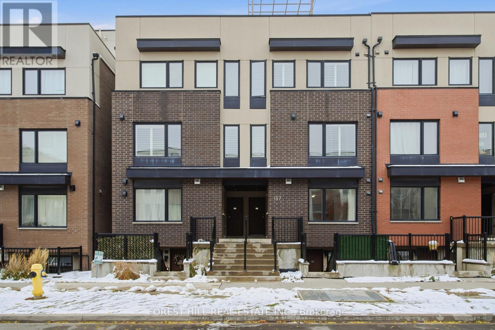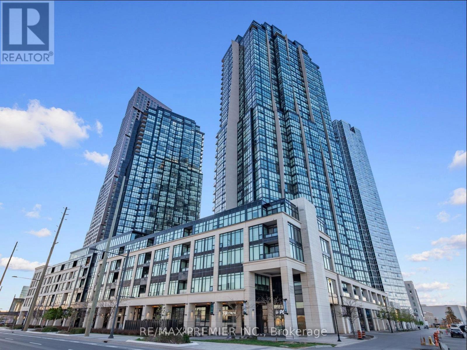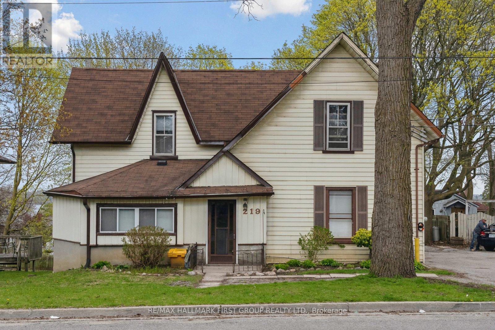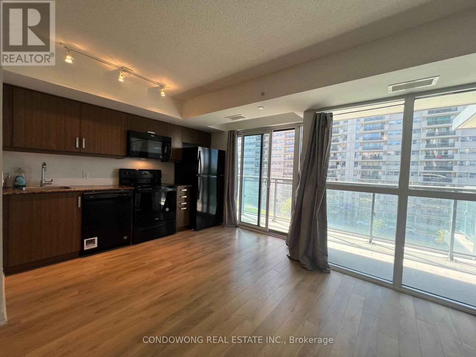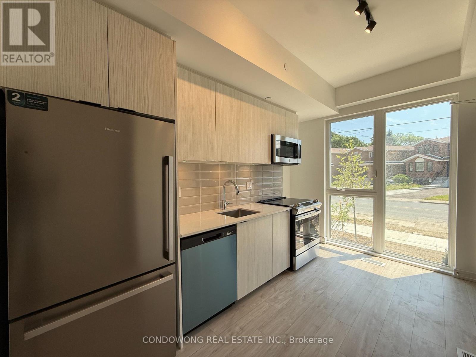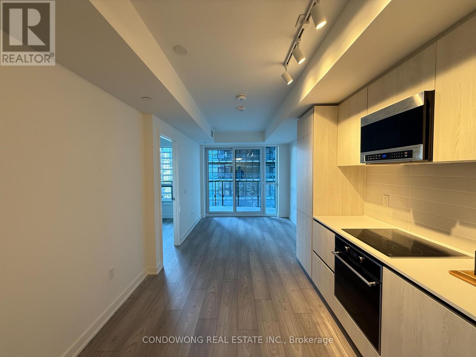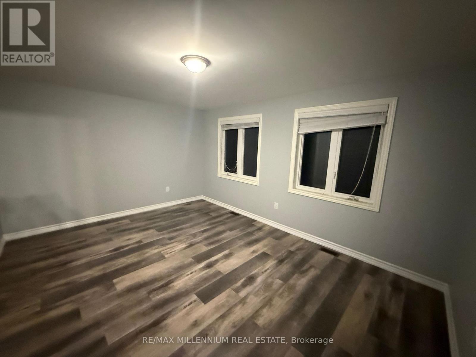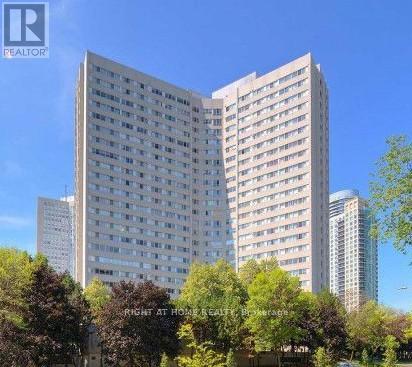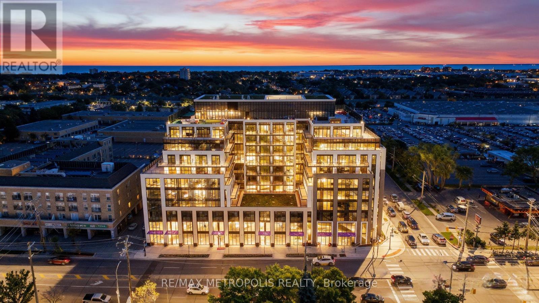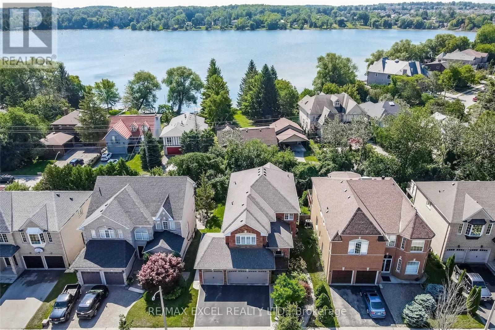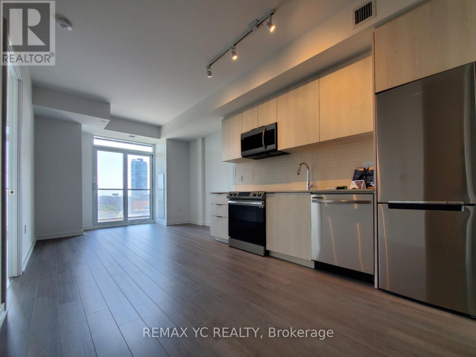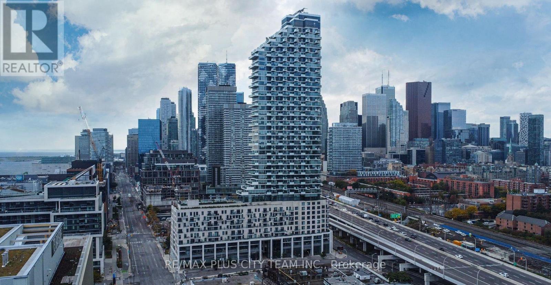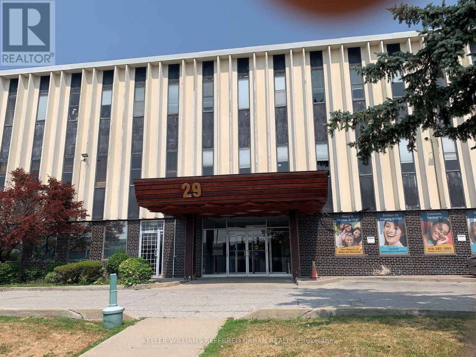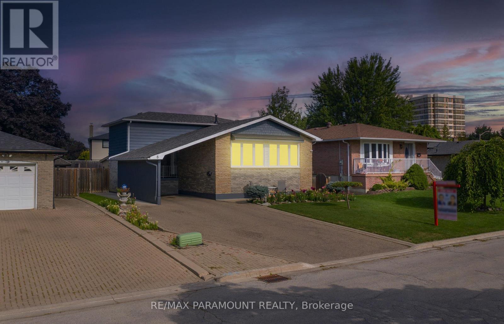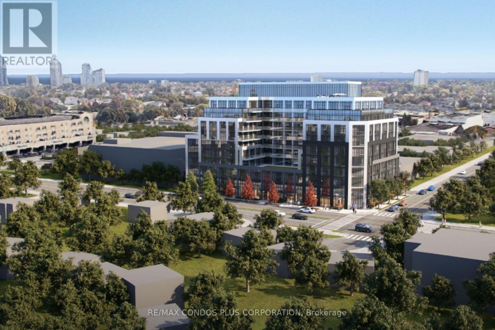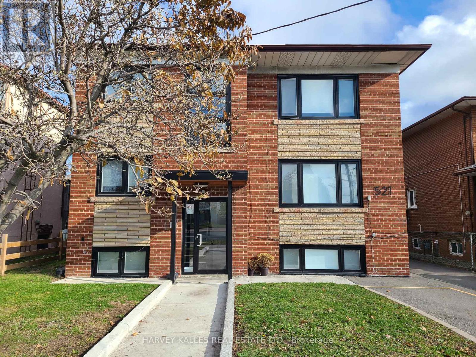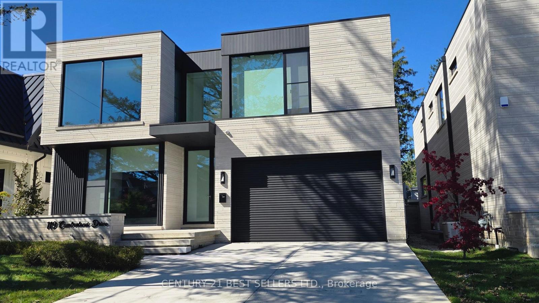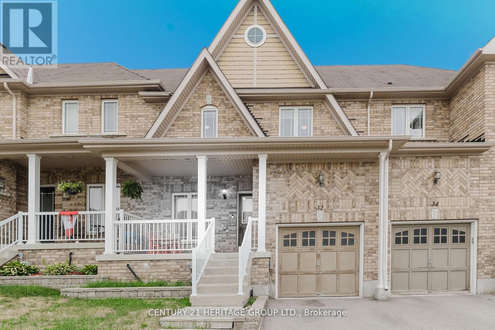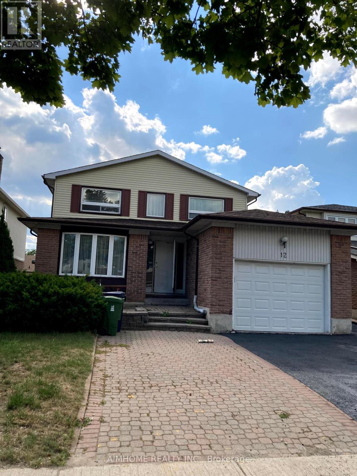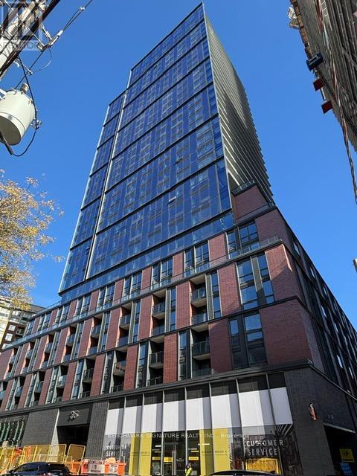Up 18 - 50 Herrick Avenue
St. Catharines, Ontario
Welcome to the Upper Penthouse at 50 Herrick Avenue, a condo that perfectly combines functional living with everyday comfort. This spectacular corner unit immediately impresses with soaring 10-foot ceilings and walls of windows that fill the 976 sq. ft. space with incredible natural light, creating an atmosphere that feels expansive and airy. Meticulously well-maintained and spotless, this turn-key home is ready for its new owner to simply move in and enjoy. The open-concept layout features sleek laminate flooring throughout and a cozy electric fireplace, creating an inviting space perfect for entertaining friends or relaxing after a long day. You can step out onto your private open balcony to enjoy the fresh air and unobstructed views that this top-floor unit can offer. The floor plan is designed for real life, offering generous room sizes highlighted by a primary suite that features a large walk-in closet and a private ensuite bathroom. The unit also includes convenient in-suite laundry and one dedicated parking spot. Beyond the walls of your new home, you are situated in a location of unmatched convenience. Commuters will love the immediate access to the QEW, while weekends can be spent enjoying the neighboring St. Catharines Golf & Country Club. Daily errands are effortless with Fairview Mall just a short drive away, providing quick access to Zehrs for groceries, Starbucks, and a variety of retail and dining options. Experience St. Catharines in this bright, modern penthouse that offers the perfect opportunity to own a large, comfortable home in a fantastic neighborhood. (id:61852)
Right At Home Realty
89 Shaw Street
Hamilton, Ontario
Bright and spacious detached 2-storey home with basement included, offering comfort and convenience in a desirable location. This charming property features 3 generously sized bedrooms, 1.5 bathrooms, a private backyard - perfect for relaxing or entertaining, basement included for extra living space or storage. Located close to transit, shopping, schools, walking distance to the Hamilton General Hospital, and other amenities, this home provides easy access to everything you need. (id:61852)
RE/MAX Escarpment Realty Inc.
6 - 157 William Duncan Road
Toronto, Ontario
Fantastic value in up and coming, desirable Downsview Park community, in a newer development, built by reputable Mattamy Homes! Freshly painted, spacious, bright and ready to move-in, this modern 2+1 bedroom condo has a functional, open concept layout. Modern kitchen has stainless steel appliances and a large, movable island and quartz countertops. Fridge is 2 months new. Primary bedroom has an open balcony and walk-in closet. Den is ideal for an office/dining/play area. One surface parking spot is right behind the unit and included in rental price.Conveniently, all rooms are on the same level.Free Shuttle Bus To Sheppard W And New Vaughan Subway Extension.Walking Distance To Go Station, Ttc, The Downsview Park, A Beautiful Pond & Shopping Centres. 5 Min Drive To 401, 15 Min Drive To Yorkdale Mall.Downsview Park amenities include: tennis court, outdoor gym, splash pad, kids playground, skate park, walking/bike trails and more! This location cannot be beat! Tenant pays for all utilities (hydro, gas, water) + hot water tank rental + tenant insurance.***Some photos are virtually staged. (id:61852)
Forest Hill Real Estate Inc.
2905 - 2900 Highway 7
Vaughan, Ontario
Excellent Layout, Large Entrance With Double Closets And Floor To Ceiling Windows Throughout!!! Parking And Locker Included!! 689sqft + 143sqft balcony for 832 Sqft. 1 Bedroom + Den And 2 Bathroom, Open Concept With Private Den Area. Access to Balcony from Main Living area and Bedroom. Steps To Subway, Highway 400, 407 and Shopping. (id:61852)
RE/MAX Premier Inc.
219 Cochrane Street
Scugog, Ontario
Located on one of Port Perry's most desirable streets, this income-generating property presents a strong addition to any real estate portfolio. Set on an expansive 61x153 ft lot, the site offers generous space and future value-driven possibilities. The building is comprised of four self-contained rental units, including two 2-bedroom suites, one 1-bedroom plus den suite, and one 1-bedroom suite - each supported by individual hydro meters for streamlined tenant billing and simplified operating costs. Positioned just a short walk from the charming downtown core and the shores of Lake Scugog, the location delivers consistent rental appeal, surrounded by independent shops, dining, schools, healthcare services, and the local hospital. With reliable income potential today and long-term opportunity ahead, this property offers both stability and strategic growth for investors. **EXTRAS** Details on current rent rates and other property specifics are available upon request. Ample parking & more all within walking distance to downtown Port Perry and Lake Scugog. (id:61852)
RE/MAX Hallmark First Group Realty Ltd.
408 - 30 Meadowglen Place
Toronto, Ontario
Bright 1 Bedroom Condo Unit In Scarborough. "Me Living Condos" The Award-Winning Builder Lash Group. Modern Kitchen Area, Open Concept. An Unobstructed Clear View From The Balcony. Floor To Ceiling Windows. Great Location, Close To 401, University Of Toronto Scarborough, Centennial College Campus. Excellent Amenities: Fitness Area, Pool, Media Room, Garden/Outdoor Patio. (id:61852)
Condowong Real Estate Inc.
4 - 168 Clonmore Drive
Toronto, Ontario
PARKING INCLUDED for this Modern 3-bedroom, 3-bathroom in the vibrant Birch Cliff community! This bright and spacious home features an open-concept layout with a stylish kitchen equipped with stainless steel appliances Perfect for relaxing or entertaining. The primary bedroom offers a walk-in closet and 3-piece ensuite. Located close to Warden Station, parks, schools, and shopping. A fantastic opportunity in a family-friendly neighbourhood! (id:61852)
Condowong Real Estate Inc.
1106 - 120 Broadway Avenue
Toronto, Ontario
Bright and modern studio suite in the heart of Yonge & Eglinton. Functional open layout with sleek finishes, full-sized appliances, and floor-to-ceiling windows offering plenty of natural light. Enjoy premium building amenities including a fitness centre, pool, rooftop terrace, and 24-hourconcierge. Conveniently Located steps from the subway, grocery stores, and restaurants like Bar Buca, Cibo, and La Carnita, the building is alsoclose to Eglinton Park and Sherwood Park for quick outdoor escapes. Everything you need within walking distance. (id:61852)
Condowong Real Estate Inc.
1222 Plato Drive S
Fort Erie, Ontario
Modern Corner-Lot Townhome for Rent - Welcome Home to Fort Erie! Newly painted. Just 5 minutes from the Peace Bridge, this stylish 3-bedroom, 3-bath townhome sits on a premium corner lot with private backyard access and a long driveway. Enjoy a bright, open-concept layout, a modern kitchen, and a spacious primary suite with an ensuite. The versatile basement is ready to be customized to your needs- With over 1,500 sq. ft. of living space, great room sizes, and a family-friendly layout, this home offers modern vibes and plenty of room for everyone. Move-inready- what more could you want? (id:61852)
RE/MAX Millennium Real Estate
809 - 3700 Kaneff Crescent
Mississauga, Ontario
NEWLY RENOVATED!! TURN-KEY MOVE IN READY!! or a great investment opportunity!! Building with large units and low maintenance fees. Located in the Mississauga Valley area, walking distance to schools, community centre, shopping and transit. Access to All Major Highways (403/401/QEW). Close to Square for easy access to Go and Subway. Bright light exposure! One bedroom plus den. Building boats lots of amenities: swimming pool, Gym, Tennis court, Sauna, REC room, Game room and community BBQ and 24 hours security. (id:61852)
Right At Home Realty
720 - 801 The Queensway
Toronto, Ontario
Welcome to a stylish, brand-new one-bedroom suite designed for modern city living. This bright, open-concept condo combines contemporary design with everyday comfort, featuring a sleek kitchen with stainless steel appliances, an inviting living and dining area, and an in-suite laundry for added convenience. Floor-to-ceiling windows fill the space with natural light, while a private balcony provides a quiet outdoor retreat. Situated in Toronto's vibrant Stonegate Queensway community, you're surrounded by shops, cafés, and restaurants, with Sherway Gardens, Costco, and major amenities just minutes away. Commuters will enjoy easy access to the Gardiner Expressway, Highway 427, Mimico GO Station, and direct routes to downtown. Residents have access to premium building amenities, including a 24-hour concierge, fitness centre, rooftop terrace with BBQ and dining spaces, pet wash station, and secure bike storage. Perfect for professionals or couples seeking comfort, convenience, and a connected urban lifestyle. (id:61852)
RE/MAX Metropolis Realty
12 Sweet Valerie Court
Vaughan, Ontario
Prestigious luxury family home in Patterson, located on a quiet, child-safe cul-de-sac. This nearly 4,000 sq. ft. residence offers 5 spacious bedrooms and 9' ceilings on both levels, blending comfort with refined elegance. The grand two-story foyer welcomes you with natural light and an immediate sense of scale. A bright living room with bay windows provides a serene retreat, while the main-floor office highlights the generous layout. The formal dining room features a coffered ceiling and arched wall openings for added warmth and architectural charm. The gourmet kitchen boasts newly painted cabinetry, high-end stainless steel appliances, and an upgraded island with extended counter space-perfect for cooking and entertaining. The adjoining family room is enhanced by three sloped skylights and a three-sided gas fireplace, creating an inviting and functional main level. Upstairs, the spacious primary suite offers a custom walk-in closet and a sun-filled 5-piece ensuite, creating a spa-like private oasis. Four additional bedrooms include Jack-and-Jill bathrooms and ample closet space, some with built-in organizers. Two sets of staircases lead to the finished basement, complete with 3 bedrooms, a full bath, and a kitchen-ideal for multigenerational living or potential rental income. Additional features include fresh paint (above grade) and 200-amp service. A rare opportunity to own a luxurious, functional, and family-focused home in one of Patterson's most sought-after locations. (id:61852)
Aimhome Realty Inc.
Lower Level - 31 Green Meadow Crescent
Richmond Hill, Ontario
Bright and spacious one-bedroom walk-out basement apartment with large windows and plenty of natural light. Open-concept living and dining area with a private entrance. Includes one parking space in the garage and one on the driveway. Located in a quiet and desirable neighborhood close to Lake Wilcox, parks, schools, and shopping. Perfect for a single professional or a couple looking for a comfortable and convenient living space. (id:61852)
RE/MAX Excel Realty Ltd.
36 Dockside Way
Whitby, Ontario
Lakeside living in the wonderful complex of Whitby's luxurious waterside villas! This Fieldgate built, 3 storey, 3 bedroom, 3 bath family home features a rarely offered double car garage & features an open concept main floor plan with 9ft ceilings & hardwood floors in the living & dining area. Spacious kitchen boasting stainless steel appliances, breakfast bar & breakfast area with sliding glass walk-out to a relaxing balcony! Upstairs offers 3 generous bedrooms including the primary retreat that features a walk-in closet, elegant tray ceilings, walk-out to balcony & spa like 4pc ensuite with stand alone soaker tub! Lower level den can be converted into a bedroom, office or additional family room! A commuters dream with the proximity to the GO station & the 401. Minimal POTL fee covers grass/snow removal & common areas! (id:61852)
Tanya Tierney Team Realty Inc.
810 - 50 Power Street
Toronto, Ontario
Must See! Luxurious 2 Bedroom 2 Bathroom Suite In The Heart Of Downtown! Spacious 646 Sqft Plus 97 Sqft Balcony With Unobstructed City Views. Bright And Modern Home Featuring Floor-To-Ceiling Windows, 9Ft Ceilings, And Quality Finishes Throughout. Sleek Modern Kitchen With Stainless Steel Appliances. Conveniently Located Steps To TTC Subway, Restaurants, Hospitals, And Entertainment. Well-Managed Building With 24Hr Concierge, Gym, Yoga Studio, Event Room, Meeting Room, Games Room, Outdoor Pool, Steam Rooms, BBQ Area, And More. (id:61852)
RE/MAX Yc Realty
504 - 12 Bonnycastle Street
Toronto, Ontario
Enjoy spacious and stylish city living in this beautifully designed 2-bedroom plus den suite, offering 908 sq. ft. of functional space and a highly desirable layout. The modern kitchen features a large island with breakfast bar, perfect for casual dining or entertaining. The wide open living and dining area is filled with natural light from floor-to-ceiling windows and seamlessly walks out to a stunning balcony with beautiful northeast views. Both bedrooms are generously sized, while the versatile den is ideal for a home office or guest space. Enjoy the convenience of two full bathrooms and a storage locker for added functionality. Located just steps from the waterfront, Sugar Beach, George Brown College, Corus Entertainment, Loblaws, and with quick access to the DVP and Gardiner Expressway, this vibrant community also offers shuttle service to Union Station and more. Experience the best of downtown living with every amenity at your doorstep. (id:61852)
RE/MAX Plus City Team Inc.
8 Edwin Drive
Brampton, Ontario
A Must See, Ready To Move In, A Beautiful & Renovated 4 Level Back Split Detached Bungalow Situated On A Big 51 X100 FT Lot With So Much Space Inside & Outside. Located In A Desirable & Quiet Armbro Heights Neighborhood. Features 4 Big Size Bedrooms, 2 Newly Renovated Bathrooms. An Open Concept Main Floor With 2 Huge Windows In The Living Room & An Upgraded Eat-In Kitchen With Breakfast Bar, New Stainless Steel Appliances. Upper Floor Has 3 Bedrooms & Renovated 4pc Bathroom. All Bedrooms Has Big Windows And Closets. Above Garde 3ed Level Has A Big Family Room With Walkout To Sunroom, 4th Bedroom and Large Renovated Bathroom With A Separate Entrance Gives A Lot Of Space And Future Potential For 2nd Unit. A Partially Finished Basement With A Lot Of Storage Has Lot Of Future Potential. Big Sunroom Is A Bonus Area For Enjoyment, Perfect For Relaxing Or Entertaining. A Carport And A Large Driveway Offering Space For W/Total 5 Parking Spaces And Very Well Maintained Front & Back Yard, New Concrete Walkways Surrounding The House. 2 Sheds in The Backyard, No Walkway To Shovel The Snow. Walking Distance To Schools, Parks & Trails, Transit And Close To Go Station, Highways 401 & 410. Do Not Miss This is Great Opportunity To Be Proud Owner Of This Beautiful House! (id:61852)
RE/MAX Paramount Realty
801 The Queensway 806
Toronto, Ontario
Welcome To The Queensway Curio Condos - A boutique-style residence perfectly situated in the vibrant Queensway neighborhood of Etobicoke! This thoughtfully designed 3-bedroom 949 Sqf suite with parking and Locker offers a bright, open-concept layout, modern kitchen featuring stainless steel appliances, quartz countertops, and plenty of storage. This corner unit extends to a private 300 sqf balcony, ideal for enjoying your morning coffee or unwinding after a long day. Steps from trendy cafes, restaurants, and shops, and just minutes from Sherway Gardens, Costco, and all your daily conveniences. Commuting is a breeze with quick access to the Gardiner Expressway, Hwy 427, Mimico GO Station, and TTC, getting downtown has never been easier. Amenities include fully equipped fitness centre, rooftop terrace with BBQs, stylish party room, and 24-hour concierge service. The building is located across from Queensway Park, which features a baseball field, tennis courts, a winter skating rink, and a children's playground. A Perfect home for a discerning family. (id:61852)
RE/MAX Condos Plus Corporation
3 - 521 Browns Line
Toronto, Ontario
Bright and Beautiful one bedroom unit with a functional layout. It was recently renovated. Modern Light Fixtures and Windows Coverings. Laminate floors throughout. Location is Minutes From the Hw 427, Gardiner Express, GO Station, TTC, Sherway Gardens Mall, Lake Front & More! Vacant and Ready To Move In At Anytime. One Parking Space Available for an additional $150/month (id:61852)
Harvey Kalles Real Estate Ltd.
119 Cumberland Drive
Mississauga, Ontario
Welcome To Port Credit's Latest Showpiece, 119 Cumberland Drive! This Custom-Built Luxury Residence Showcases Exceptional Design, Meticulous Craftsmanship, And The Finest Quality Materials. Enter Through An Oversized Schuco Glass Door To Discover An Open-Concept Layout Bathed In Natural Light From Floor-To-Ceiling Windows And Multiple Skylights. The Chefs Kitchen Is A Masterpiece, Featuring A Large Center Island, Elegant Porcelain Counters And Backsplash, And Top-Of-The-Line Built-In Miele Appliances. The Inviting Family Room, Which Opens To An Entertainers Dream Backyard With A Covered Porch And Saltwater Heated Pool Oasis, Centres Around A Striking Porcelain Gas Fireplace And Fine Wood Accents. This Level Also Includes A Home Office With Built-In Desk And Shelving, A Mudroom With A Custom Closet, And A Stylish 2-Piece Powder Room With Heated Floors. Ascend The Wood, Steel, And Glass Staircase Or Take The Cambridge Elevator To The Upper Level, Where The Primary Suite Awaits, Complete With A Private Balcony, A Spacious Walk-In Closet, And A Luxurious 5-Piece Ensuite With Heated Porcelain Floors. Three Additional Bedrooms Each Have Their Own Unique Design Elements And Private 3-Piece Ensuites, All With Heated Floors! Additional Highlights Include Electric Blinds, B/I Speakers, Control4 Security System, Washer & Dryer, Exterior Security Cameras, Electric Heated Floors In Ensuites, Basement Bar Fridge, And Duravit Toilets. The Backyard Is A True Retreat With A Saltwater Heated Pool And Equipment, Creating A Resort-Like Ambiance For Entertaining And Relaxation. (id:61852)
Century 21 Best Sellers Ltd.
32 Grey Wing Avenue
Georgina, Ontario
Beautiful 3-Bedroom Freehold Townhome in a Prime Location! Bright and spacious layout, perfect for a couple, young family, or smart investor. Well-maintained home, only 12 years old, featuring 3 generous bedrooms and 3 bathrooms. Functional floor plan with an open-concept living and dining area, ideal for entertaining. Primary bedroom with ensuite and large closet. Excellent location close to top schools, parks, shopping, and quick access to major highways and the Beach. Located in a safe and family-friendly neighbourhood. A fantastic opportunity to own a solid home or a reliable investment! (id:61852)
Century 21 Heritage Group Ltd.
Room1 - 12 Blue Eagle Trail
Toronto, Ontario
nice bigger room for $1100 , good for 2 persons. (id:61852)
Aimhome Realty Inc.
508 - 35 Parliament Street
Toronto, Ontario
Brand-new, never-lived-in full three-bedroom and 2-bathroom condo in Toronto's historic Distillery District. This bright, spacious suite features functional layout. Surrounded by boutique shops, award-winning restaurants, art galleries, and year-round cultural events, it offers unbeatable walkability to St. Lawrence Market, Corktown, and the waterfront. Transit and travel are effortless with TTC streetcars at the door, quick access to Union Station, the DVP and Gardiner. (id:61852)
Benchmark Signature Realty Inc.
