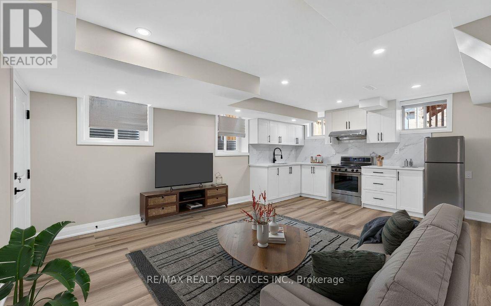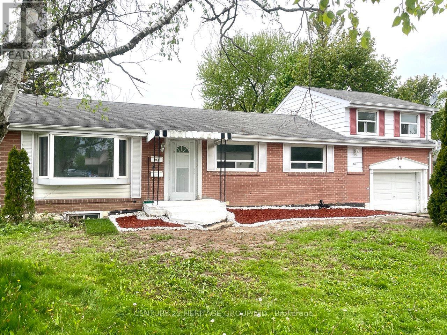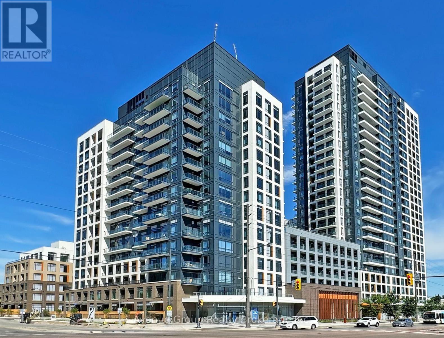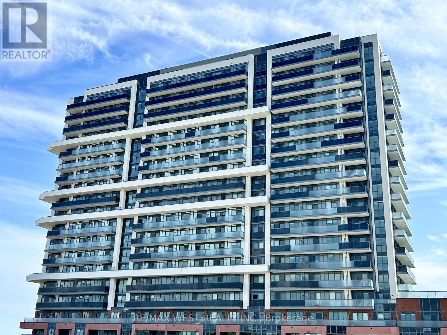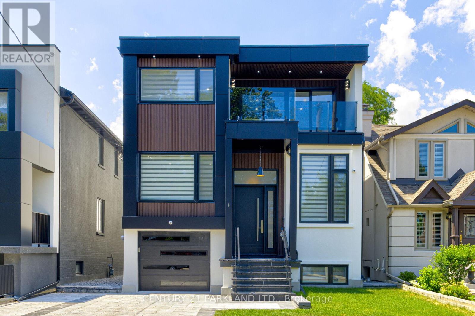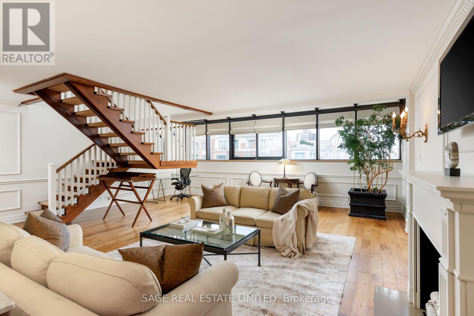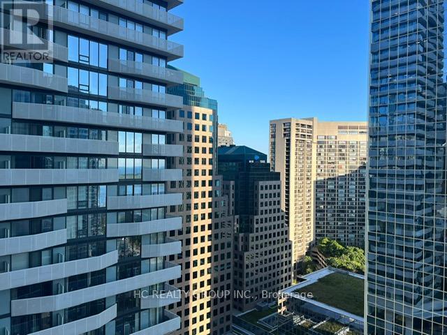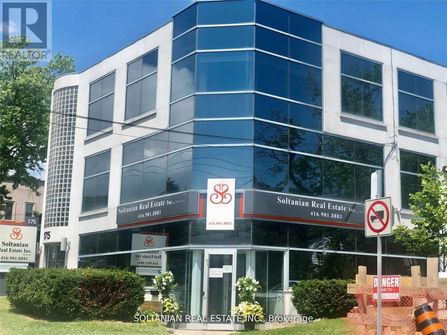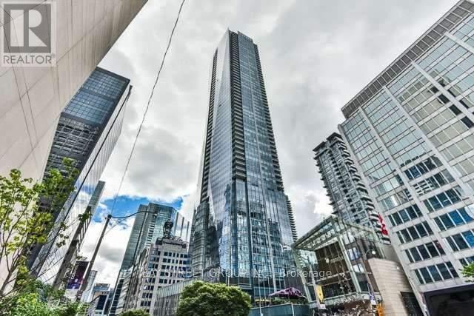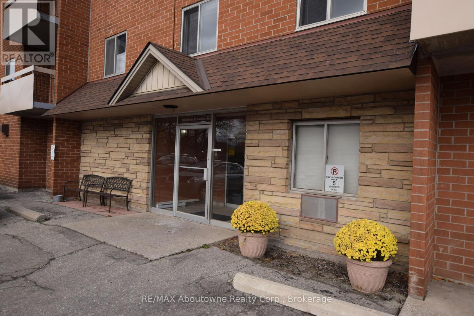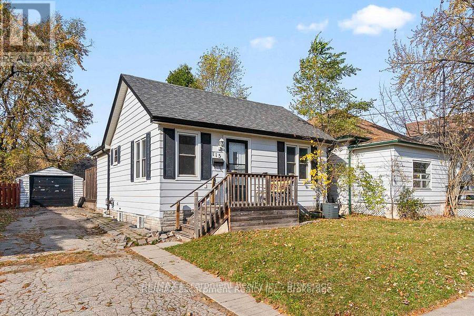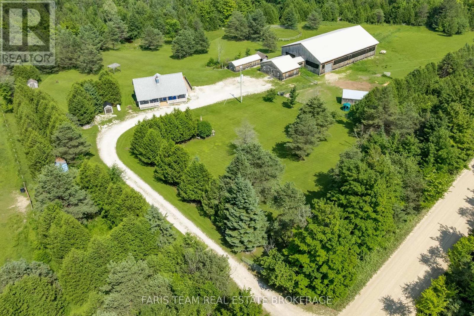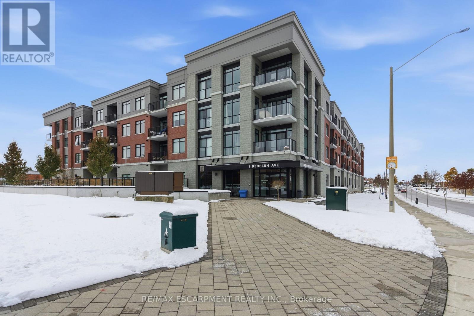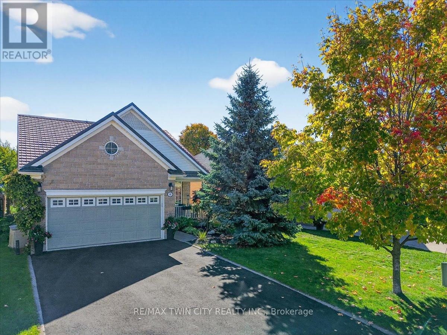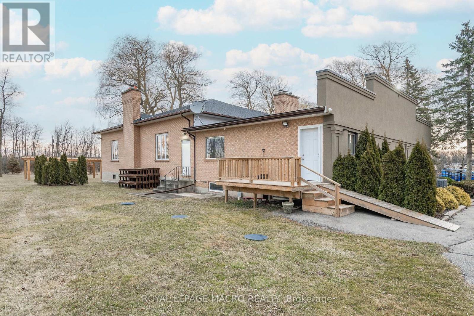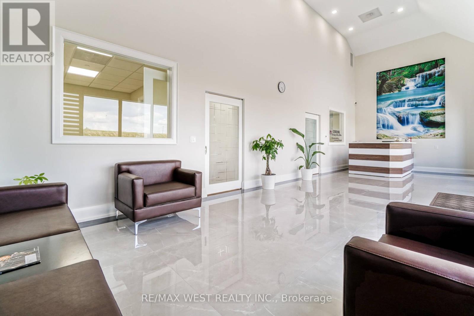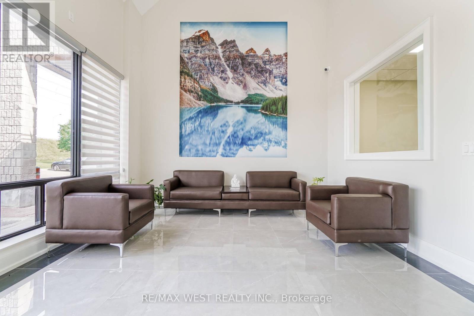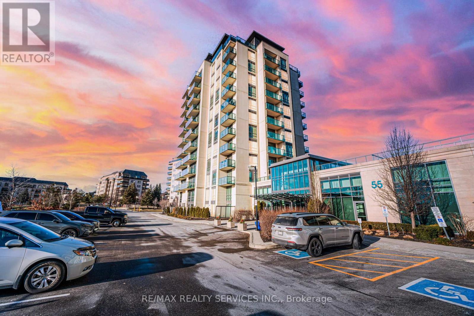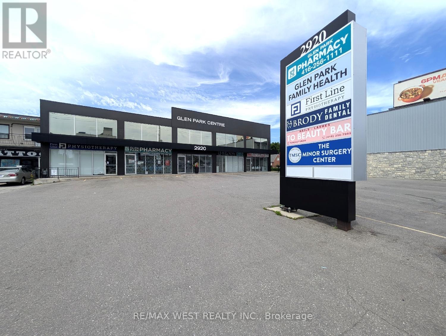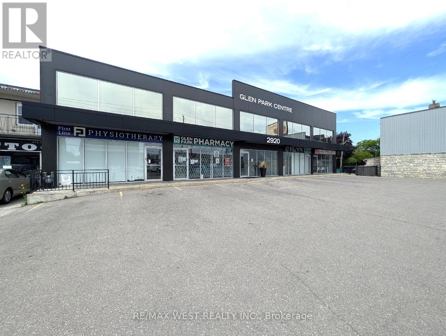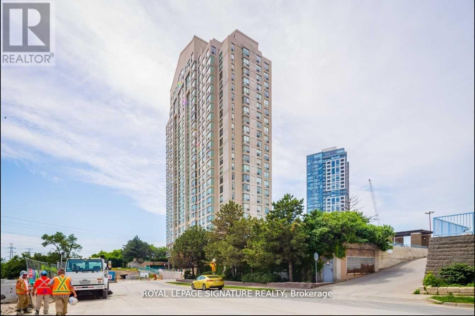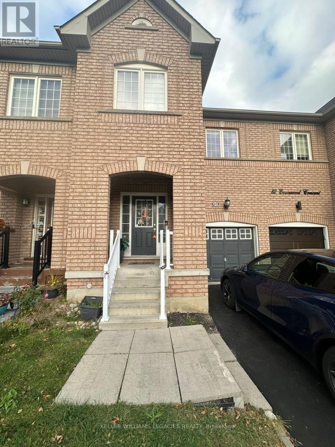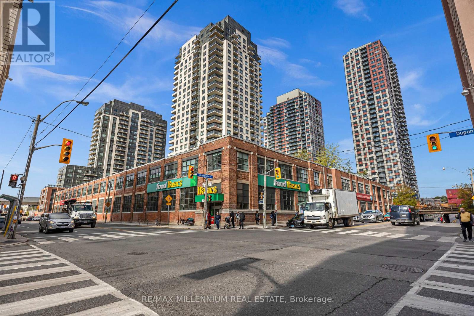1378 Broderick Street
Innisfil, Ontario
Brand New Legal Basement Apartment (2025) - Never Lived In! Carpet-free, modern, and located minutes from all major amenities including parks, childcare, schools, golf clubs, groceries, Highway 400, Lake Simcoe, and Nantyr Beach. This spacious 2-bedroom legal basement apartment features a private separate entrance, 2 parking spots, and in-suite laundry. Offering 1,000+ sq ft of living space, the unit showcases wide-plank vinyl flooring throughout, large above-grade windows for excellent natural light, and an open-concept kitchen and living area with smooth ceilings and pot lights. Additional highlights include: Brand new kitchen and appliances, Open concept and functional layout, Spacious bedrooms & Private heating and cooling controls. Perfect for tenants seeking a clean, modern and comfortable living space in a prime location. Ready for immediate occupancy. (id:61852)
RE/MAX Realty Services Inc.
262 Scott Avenue
Newmarket, Ontario
Location, location! 4 Bedroom detached Bungalow Raised, In a quiet, family-friendly neighborhood in Newmarket. Close To Yonge St, Transit, Upper Canada Shopping Mall, Parks, Schools, And Much More. Recent Upgrade and fresh painting. Must see! (id:61852)
Century 21 Heritage Group Ltd.
B-1510 - 7950 Bathurst Street
Vaughan, Ontario
Welcome to The Thornhill Condos - Executive Corner Unit!* Experience upscale living in this beautiful 1-bedroom suite with South exposure featuring a versatile nook, ideal for a home office or study area* Enjoy outdoor relaxation on your spacious 118 sq. ft. private balcony* Includes one dedicated parking space and a secure locker for added convenience* The open-concept layout showcases smooth 9-ft ceilings and laminate flooring throughout, creating a modern and inviting atmosphere* The contemporary kitchen offers built-in appliances, quartz countertops, and a center island* Elegant vertical sheers and an upgraded light fixture enhance the living room, while the bedroom features custom-made cascade shades for style and privacy* Enjoy world-class building amenities, including a 24-hour concierge, grand lobby, fitness centre, basketball court, party room, lounge, business centre, outdoor terrace with dining and BBQ area* Prime location with easy access to Highways 7, 400 & 407, and just steps to parks, transit, top-rated schools, restaurants, shopping, and all the vibrant amenities Thornhill has to offer. (id:61852)
RE/MAX Ultimate Realty Inc.
Avenue Group Realty Brokerage Inc.
1831 - 2545 Simcoe Street N
Oshawa, Ontario
Experience Next Level Living In This Brand New Never Lived In Generous 659sqft One Bedroom Plus Large Den With 2 Full Baths Situated On The 18th Floor At UC Tower 3 By Tribute Communities. This Sun Drenched Spacious Condo Suite Offers Modern & Bright Finishes Throughout Its Very Well Designed Layout. Enjoy Breathtaking Unobstructed Panoramic Views From Your Supersized Private Balcony Overlooking The Vibrant Windfields Neighbourhood. Access To A Range Of State Of The Art Amenities Throughout The Community. Minutes From Durham College and Ontario Tech University. Steps To Costco, Walmart, Home Depot, Restaurants and the RioCan Shopping Centre. Easy Access To Highways 407, 412 & 401. Proximity to Parks & Trails. 1 Underground Garage Parking & 1 Locker Conveniently Located By Elevators Are Included. Vacant & Ready For You To Enjoy. Don't Miss This Amazing Rental Opportunity! (id:61852)
RE/MAX West Realty Inc.
6 Stanhope Avenue
Toronto, Ontario
L.O.C.A.T.I.O.N. Spectacular Modern Home. Exterior Ultra Modern Aluminum Composite & fluted panels paired w Glass Railing. Security cameras all around with fully fenced backyard. Large Kitchen With High End Wifi Controlled Appliances, large island w Quartz Counter Top. Dining room w builtin Bar w Bar sink and glass shelves. Fully open concept overlooking living, dining kitchen office and family room. Glass Railings all around living office & stairs. 2 large patio doors opening up to sundeck. Quality Craftmanship, Materials With Meticulous Attention To Detail. Magnificent Master Includes Walk-In Closet, 7 Pc Ensuit w free standing jaccuzi, large shower with LED shower panels, double sink fireplace & w/o to large balcony w glass railing. All bedrooms w 4 pc ensuits, ample storage. another shared balcony w 2 bedrooms. Multi zoned HVAC system, central vacuum. Wifi controlled combo laundry w steamer, organized shelves in laundry room creates lot of storage space. Walkout 2 bedroom Basement with high ceiling roughin kitchen, 4 pc washroom. Large windows making it extra bright. Large Open concept Rec room making it a perfect party place. wifi controlled garage door. open from your phone. Steps To new Metrolink Subway line. **a must sell deal* (id:61852)
Century 21 Parkland Ltd.
605 - 55a Avenue Road
Toronto, Ontario
A rare offering in the heart of Yorkville Village, this fully furnished two-storey luxury condo blends upscale living with everyday comforts. Perfect for discerning executives seeking comfort, privacy, and prestige. Spanning over 2,886 square feet of refined interior space plus a generous 145 square foot terrace, the residence features three spacious bedrooms, three designer bathrooms, and soaring double-height ceilings that create a dramatic yet inviting atmosphere. Floor-to-ceiling windows flood the kitchen with natural light, while the open-concept chef's kitchen is a masterclass in form and function.Outfitted with top-of-the-line appliances including a Sub-Zero fridge and integrated cooktop, it's designed to meet the needs of both serious cooks and stylish hosts. Ideal for both quiet mornings and elevated entertaining. Step outside to your oversized private terrace, finished in premium synthetic hardwood and equipped with a BBQ hookup. An exceptional space for effortless indoor outdoor living. Enjoy the rare privilege of a private street-level entrance off Avenue Road, combined with the security and service of a 24-hour concierge. With Equinox and Whole Foods just an elevator ride away, you are perfectly positioned to live and work well in one of Toronto's most coveted neighbourhoods. (id:61852)
Sage Real Estate Limited
2409 - 100 Harbour Street
Toronto, Ontario
Location, Location! A Beautiful Large 1+1 At Harbour Plaza Residences. Large Balcony With South Lake Views. 9 Ft Ceiling, Den Can Be Used As A 2nd Bedroom. Direct Access To The Path, Minutes To Union Station, Ttc, Subway, Financial/Entertainment District, Cn Tower, Rogers Centre, Harbour Front. (id:61852)
Hc Realty Group Inc.
300 - 175 Willowdale Avenue
Toronto, Ontario
. (id:61852)
Soltanian Real Estate Inc.
4207 - 180 University Avenue
Toronto, Ontario
Client Remarks2br Fully Furnished Unit at 5-Star Shangri-La Hotel! Nice Layout, Great View. Great Amenities: Indoor Pool & Hot Tub, Gym, Theatre, Business Centre, Spa, World Class Restaurants, , Limo And Valet Service. (id:61852)
Bay Street Group Inc.
505 - 36 Freeborn Avenue
Brantford, Ontario
Welcome to 36 Freeborn Apartments! This north facing 5th floor unit boasts a large living room, an oversized bedroom and a lovely view of trees from the spacious balcony and windows. The galley kitchen has new white cabinetry, generously sized pot drawers and porcelain tile through to the dining area. New balcony door and new LVT plank flooring throughout the living room and bedroom. The bedroom has a huge closet and a privacy wall separating the room in half. This presents the opportunity for a work from home office, personal fitness area, hobby room or even a nursery if the need arises. This unit is conveniently located near the elevator. The building has a main floor laundry room and is located across the road from the new and beautifully created Arrowdale Community Park where you can pop out and enjoy nature on the rolling walkways. The building is on a bus route and close to shops and a short jaunt to the highway. (id:61852)
RE/MAX Aboutowne Realty Corp.
115 Stewart Street
Oakville, Ontario
Steps from vibrant Kerr Village, this 2-bedroom unit with a spacious private yard offers the perfect mix of comfort and convenience. Located close to the GO station and public transit, it's ideal for those seeking easy commuting and a lively community. With popular cafes, shops, and restaurants just outside your door, enjoy all the perks of urban living in a fantastic neighbourhood! (id:61852)
RE/MAX Escarpment Realty Inc.
735519 West Back Line
West Grey, Ontario
Top 5 Reasons You Will Love This Home: 1) Set on 21.2 scenic acres, this property is a horse enthusiast's dream, featuring four large paddocks, a roundpen, and a 60x100 built by Denco indoor riding arena (2018) connected to a well-kept three-stall barn and tack room (2016) 2) Surrounded by mature forest for privacy, enjoy peaceful views, a spring-fed pond, and relaxing mornings on the wraparound deck or covered front porch 3) The four bedroom raised bungalow offers a tastefully updated kitchen with quartz countertops, a spacious island, vaulted ceilings, stainless-steel appliances, and large newly updated windows that fill the home with natural light 4) The primary bedroom features a stylish ensuite with a walk-in shower and double vanity, while the basement includes cozy living space and a walkout to the backyard, plus added peace of mind from a recently installed Generac generator and newer windows and doors 5) Conveniently located near Highway 10 and just minutes from Markdale, with access to local shops, cafés, skiing, golf, and beautiful recreational trails. 1,320 above grade sq.ft. plus a finished basement. (id:61852)
Faris Team Real Estate Brokerage
120 - 1 Redfern Avenue
Hamilton, Ontario
This stunning unit in Scenic Trails Condos breaks all the rules...in the best way possible. A statement-making stone feature wall and media centre set the tone for a space that feels more like a modern design loft than your typical downtown unit. The ten-foot ceilings add volume and air, while the quartz island anchors a sleek, open-concept kitchen that's equal parts function and form. Step outside to your private terrace with direct access to the building's premier amenities: from fitness to film nights, wine tastings to weekend barbecues, this is resort-style living without ever leaving home. And the cherry on top? Two parking spaces. A true rarity in this building and so much extra value. Residents enjoy an amenity lineup that rivals any boutique hotel: party and games rooms, billiards lounge, gym/fitness studio, wine cellar, private theatre and outdoor BBQs. Designed for those who want more than the average condo. Sophisticated. Spacious. Effortlessly cool. Welcome home! RSA. (id:61852)
RE/MAX Escarpment Realty Inc.
151 Reiber Court
Waterloo, Ontario
Immaculate, solid brick/stone bungalow located in Waterloo's sought after Beechwood Family Neighbourhood. Nestled on a quiet, private court with walking trails and natural parks. Custom built by Cook Homes with special consideration given to wheelchair accessibility, including open concept design, wide hallways & doors throughout the main floor. Nearly 2700 square feet of beautifully finished living space with 4 bedrooms, 3 full bathrooms and a fully finished basement. Meticulously maintained by the original owner offering modern comfort and traditional elegance. The 9' ceiling and the large transom windows on the main floor create an expansive and airy atmosphere throughout. The gourmet eat-in Kitchen features an abundance of cabinetry with beautiful granite countertops, 5 Stainless Steel appliances and large peninsula/breakfast bar that opens to vaulted ceiling Great Room/Dining Room and seamlessly connects to a tranquil landscaped rear yard oasis with huge 30 x 20 foot deck, decorative lattices and pergola with climbing plants and cascading water feature. Perfect for outdoor entertaining and peaceful relaxation. The spacious Primary Bedroom overlooks the backyard and includes well appointed 4 piece Ensuite and walk-in closet. The 2nd Bedroom has 2nd Ensuite privileges with wheelchair accessible shower and wide pocket doors. The fully finished lower level offers 2 additional Bedrooms and 3 piece Bathroom, cozy Recroom, wet bar/kitchenette, large Laundry Room, storage rooms, cold cellar and a convenient walkup to 2 car garage. Updates include freshly painted (2024) steel roof (2018) with transferrable warranty, furnace & AC (2019), new asphalt driveway for 4 cars (2025). Located minutes from Boardwalk shopping, groceries, transit, both Universities, Westmount Golf & Country Club, parks & schools. Offers a great lifestyle opportunity for families, professionals or downsizers looking for quality, low maintenance landscaping for maximum enjoyment with minimal effort. (id:61852)
RE/MAX Twin City Realty Inc.
288 Kemp Road W
Grimsby, Ontario
Unique 26-acre commercial property nestled in a prime location with endless potential uses! Ideal for the entrepreneur with a vision. Great business opportunity includes private club, full kitchen facilities, bar area, coat check, bathrooms and storage. Unleash your potential! (id:61852)
Royal LePage Macro Realty
20 (13) - 7956 Torbram Road
Brampton, Ontario
Beautiful contemporary-designed main-floor office space for lease. This is a private office offered within a shared professional workspace, ideal for accountants, lawyers, paralegals, insurance brokers, mortgage brokers, financial advisors, immigration consultants, real estate brokers, logistics companies, and other service-based professionals. The impressive lobby features 20-foot ceilings and a comfortable waiting area, creating a strong first impression for clients and visitors. Tenants have access to two furnished boardrooms, two kitchenettes, three washrooms including one accessible washroom, and shared common areas. Located in the Steeles and Torbram area of Brampton, this office space is situated in a highly accessible and well-connected business hub with excellent access to highways, and public transportation. The plaza provides plenty of parking for tenants and visitors, and the surrounding area offers a variety of restaurants and cafés for added convenience. (id:61852)
RE/MAX West Realty Inc.
20 (4) - 7956 Torbram Road
Brampton, Ontario
Beautiful contemporary-designed main-floor office space for lease. This is a private office offered within a shared professional workspace, ideal for accountants, lawyers, paralegals, insurance brokers, mortgage brokers, financial advisors, immigration consultants, real estate brokers, logistics companies, and other service-based professionals. The impressive lobby features 20-foot ceilings and a comfortable waiting area, creating a strong first impression for clients and visitors. Tenants have access to two furnished boardrooms, two kitchenettes, three washrooms including one accessible washroom, and shared common areas. Located in the Steeles and Torbram area of Brampton, this office space is situated in a highly accessible and well-connected business hub with excellent access to highways, and public transportation. The plaza provides plenty of parking for tenants and visitors, and the surrounding area offers a variety of restaurants and cafés for added convenience. (id:61852)
RE/MAX West Realty Inc.
508 - 45 Yorkland Boulevard
Brampton, Ontario
!!! Absolutely Gorgeous 2 Bedroom Condo In Demanding Goreway & Queen Area!!! *Bright & Spacious* Features An Open Concept Layout!!! Luxury Finishes With Modern Style Kitchen. Laminate Floor All Over, Walk-Out To Balcony From Living Area, Separate Laundry Room In Unit, Good Size Bedrooms, Master Bedroom Comes With Large Closet. Freshly Painted Whole Condo Unit. Modern Building With A Gym, Meeting Rooms & Party Room**Steps To Brampton Transit**Great Location Only Minutes From Hwy 427 & 407!! **EXTRAS** One Underground Parking Spot & Locker** Ensuite Laundry!! (id:61852)
RE/MAX Realty Services Inc.
Ll1 - 2920 Dufferin Street
Toronto, Ontario
This spacious lower-level suite is well-suited for medical professionals, health and wellness-related government agencies, or general office use. The building underwent a complete rebuild in 2019 and now features a clean, modern design that presents well. There is elevator access to all floors, on-site visitor parking, and one reserved parking space for this unit. Existing tenants include a pharmacy, physiotherapy clinic, dental office, minor surgery center, and family medical practitioners, making this an excellent option for a similar or supporting use. The suite is unfinished and can be tailored to your specific requirements, offering flexibility for a wide range of uses. The landlord may consider demising the space for the right tenant. It may also be suitable for storage. If additional space is needed, Unit LL2 is also available and can be combined to create a total of approximately 2,967 square feet. The building is located in a high-traffic area with excellent access to public transit, and strong pedestrian and vehicular visibility. This is a practical, well-positioned option for users seeking professional space in a highly accessible location. (id:61852)
RE/MAX West Realty Inc.
Suite 200 (4 & 5) - 2920 Dufferin Street
Toronto, Ontario
Two bright and well-appointed examination rooms are now available for lease within a fully renovated medical suite on the second floor of a medical office building. The tenant will share common areas, including a spacious waiting room that creates a welcoming environment for patients. Suitable for practitioners in Family Medicine, Pediatrics, Allergy and Immunology, Audiology, Dermatology, Internal Medicine, Ophthalmology, Optometry, Podiatry, and other related fields. The building includes an on-site pharmacy, elevator access to all floors, and visitor parking. Existing tenants include a physiotherapy clinic, dental office, minor surgery center, and family medical practitioners. This building is located in a high-traffic area with excellent access to public transit, and strong pedestrian and vehicular visibility. (id:61852)
RE/MAX West Realty Inc.
Ll2 - 2920 Dufferin Street
Toronto, Ontario
This spacious lower-level suite is well-suited for medical professionals, health and wellness-related government agencies, or general office use. The building underwent a complete rebuild in 2019 and now features a clean, modern design that presents well. There is elevator access to all floors, on-site visitor parking, and one reserved parking space for this unit. Existing tenants include a pharmacy, physiotherapy clinic, dental office, minor surgery center, and family medical practitioners, making this an excellent option for a similar or supporting use. The suite is unfinished and can be tailored to your specific requirements, offering flexibility for a wide range of uses. The landlord may consider demising the space for the right tenant. It may also be suitable for storage. If additional space is needed, Unit LL1 is also available and can be combined to create a total of approximately 2,967 square feet. The building is located in a high-traffic area with excellent access to public transit, and strong pedestrian and vehicular visibility. This is a practical, well-positioned option for users seeking professional space in a highly accessible location. (id:61852)
RE/MAX West Realty Inc.
2004 - 101 Subway Crescent
Toronto, Ontario
Experience modern city living in this bright 1-bedroom corner condo for lease in Etobicoke, offering 587 sq. ft. of functional space with unobstructed city views. Perfect for renters looking for a clean, stylish, and transit-accessible home, this unit features luxury vinyl flooring, large floor-to-ceiling windows, and an efficient open layout designed for comfortable everyday living. The upgraded modern galley kitchen includes stainless steel appliances, stone countertops, and ample storage - ideal for cooking at home. The spacious primary bedroom stands out with awalk-in closet, providing exceptional storage rarely found in Toronto condos. Located in one of Etobicoke's most convenient transit hubs, this condo is just steps from Kipling Subway Station, Kipling GO Station, MiWay transit, shopping, restaurants, and major highways including the 427, Gardiner, and QEW. Commuters and professionals will love the easy access to downtown Toronto, Mississauga, and the airport. Residents enjoy premium building amenities, including a 24-hour concierge, fully equipped gym, indoor pool, guest suites, and visitor parking. This lease also includes 1 underground parking space, a locker, and all utilities - offering exceptional value. If you're searching for a 1-bedroom condo for rent in Etobicoke with parking, utilities included, and top-tier transit access, this move-in-ready corner suite delivers outstanding convenience and comfort. Your next home awaits - stylish, well-maintained, and in one of Etobicoke's most connected neighbourhoods. (id:61852)
Royal LePage Signature Realty
80 Evanwood Crescent
Brampton, Ontario
Stunning Townhouse Located Close To All Amenities Available From Feb 1, 2026. Gleaming Hardwood Floors Liv/Din. Open Concept Kitchen With Breakfast Bar. Huge Bedrooms, 2 Walk In Closets In Master! 2nd Floor Laundry! Prof Finished Basement Offers Cozy Rec Room. Cold Cellar. Fully Fenced Backyard With Deck. Spacious Foyer W/Mirrored Closets. Inside Entry From Garage. 48 Hour Irrevocable Required. No Sidewalk, 2 Cars Can Fit Tandem In The Driveway. (id:61852)
Executive Homes Realty Inc.
908 - 1410 Dupont Street
Toronto, Ontario
Condo living at its finest! This bright and beautifully designed 1-bedroom suite offers the perfect open-concept layout with no wasted space. The modern kitchen features full-sized stainless steel appliances, granite countertops, and a breakfast bar ideal for cooking and entertaining. The spacious bedroom includes a double closet, while large windows fill the home with natural light. Enjoy the ultimate convenience with a grocery store and drugstore in the building, plus easy access to The Junction, Bloor subway, and High Park. Complete with parking and locker this is modern city living done right. (id:61852)
RE/MAX Millennium Real Estate
