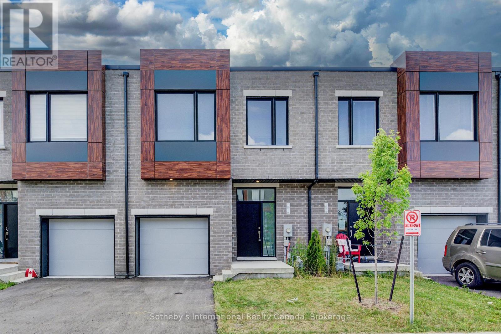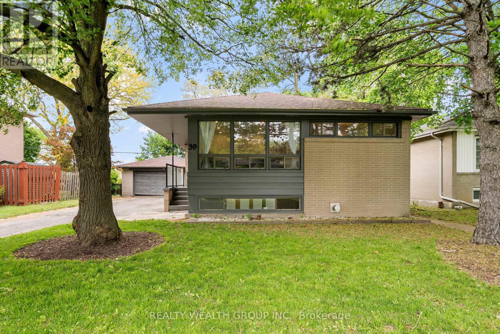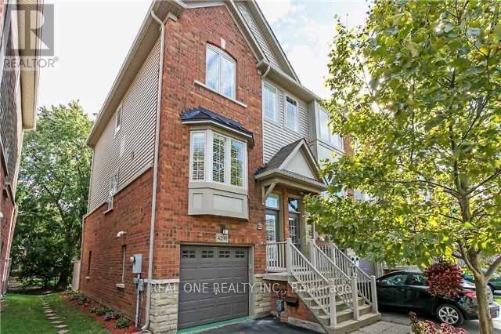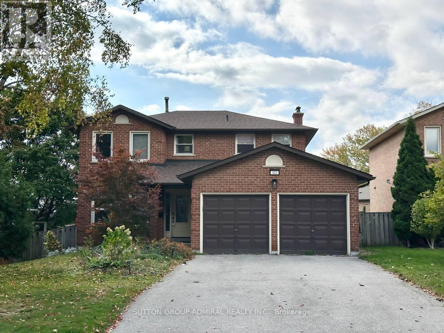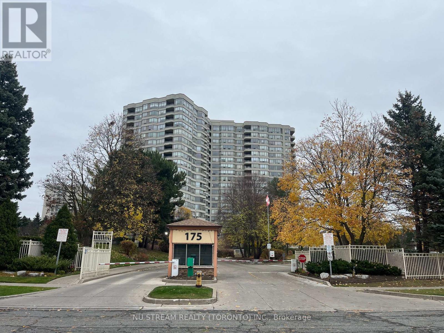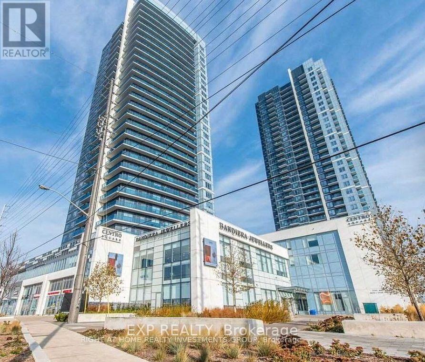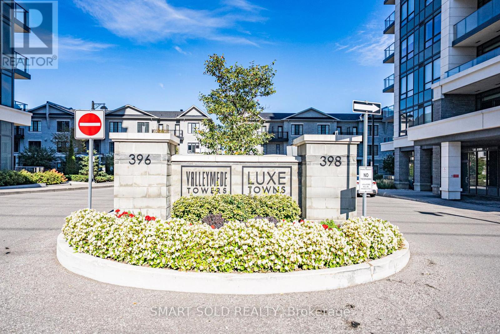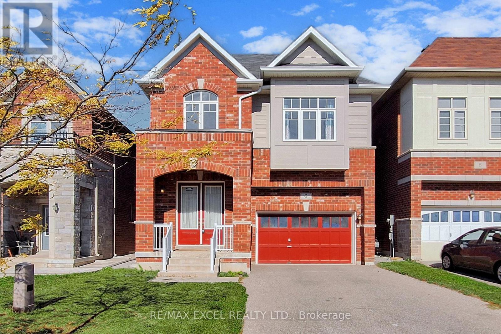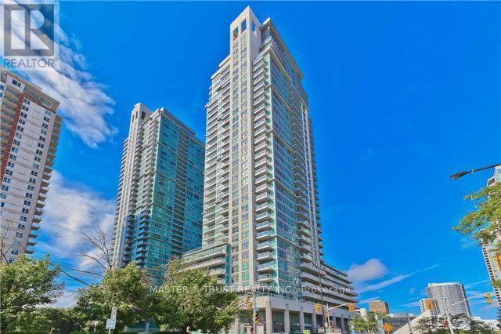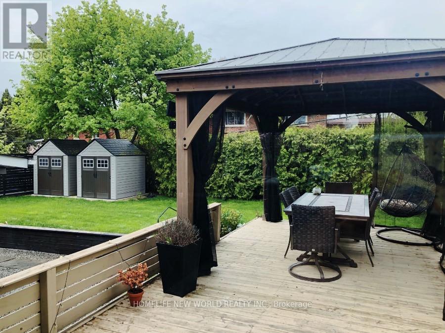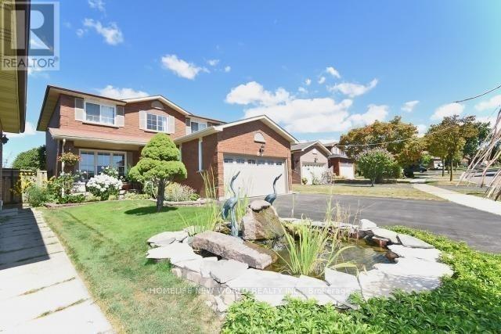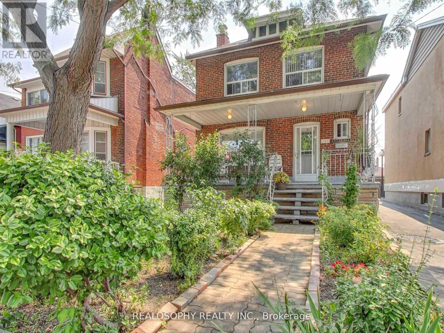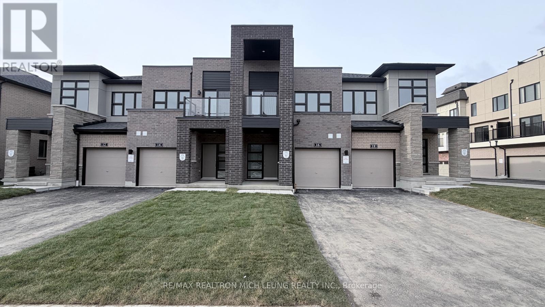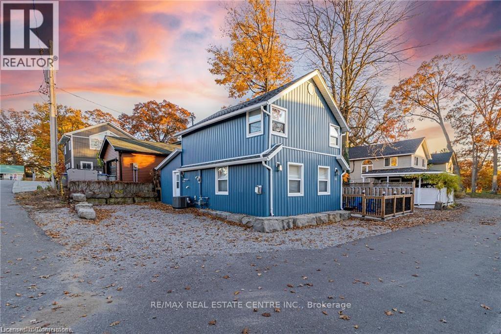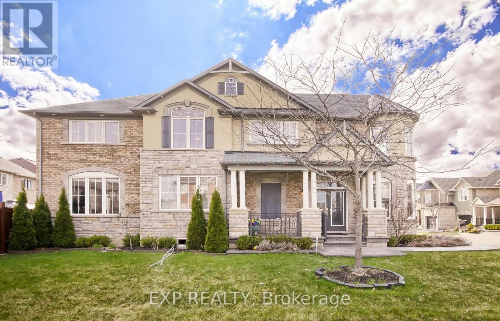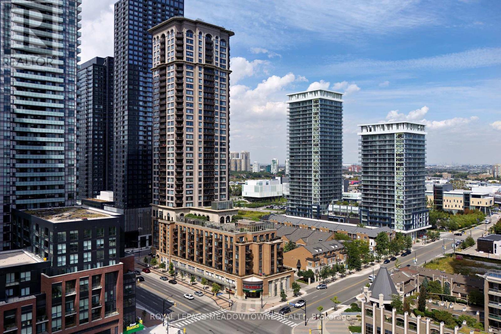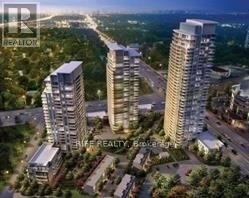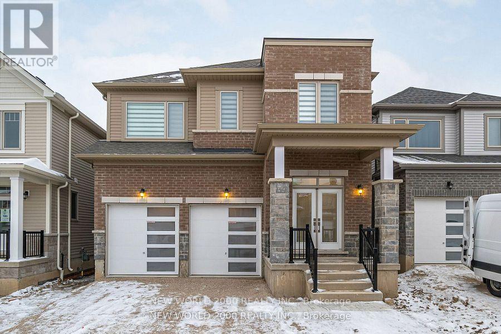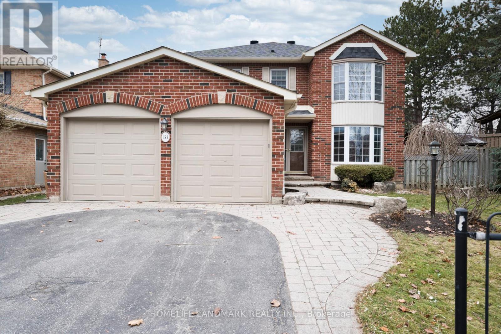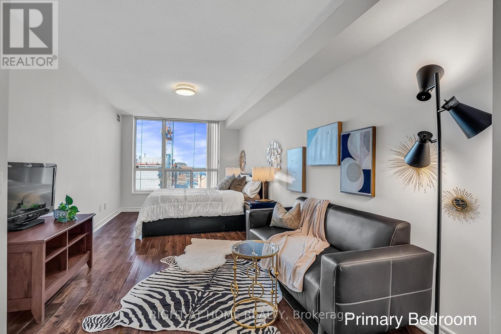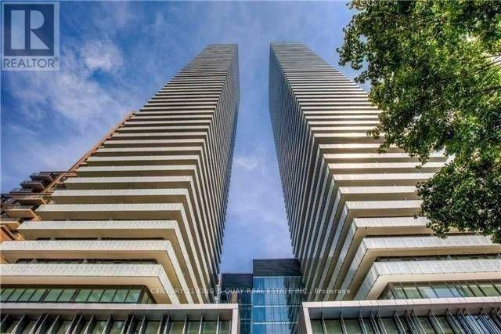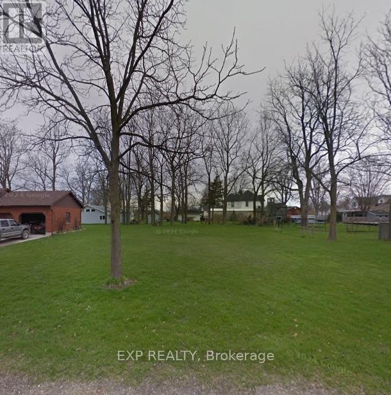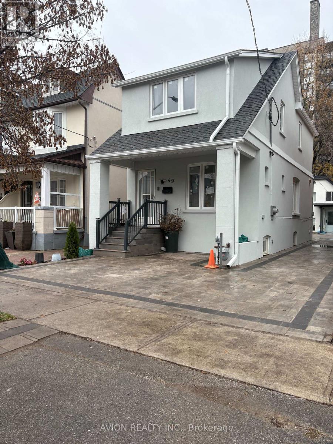9 - 416 Dundas Street S
Cambridge, Ontario
Discover an exceptional, never-lived-in townhouse in a prime Cambridge location. This spacious, contemporary home offers a flexible floor plan with 3 bedrooms and 2.5 baths, boasting high ceilings, modern vinyl flooring, and expansive windows that flood the space with natural light. The thoughtfully designed layout showcases elegant finishes throughout, perfect for young professionals or investors. The gourmet kitchen features quartz countertops, modern cabinetry, a large island, and stainless steel appliances. The primary bedroom provides a serene retreat with an ensuite bath, a double vanity, and his-and-hers closets. Enjoy seamless indoor-outdoor living with a family room that opens to a large deck and private backyard, ideal for relaxation and entertaining. With local shopping, public transit, and schools just steps away, this home offers unparalleled convenience and style. (id:61852)
Sotheby's International Realty Canada
39 Treadgold Crescent
Toronto, Ontario
This tastefully updated bungalow on a quiet crescent, located in a highly sought-after neighbourhood, combines contemporary design with everyday practicality. The main floor features three generously sized bedrooms, each bathed in natural light and offering a quiet retreat. The open-concept living area is perfect for both hosting guests and family time, with a kitchen thats sure to impress. It comes equipped with new stainless steel appliances, sleek quartz countertops, custom cabinetry, and a beautiful backsplash. The fully finished basement apartment, accessible through a separate entrance, offers great potential, including a cozy living space, full kitchen, one bedroom, and ample room to add another bedroom. Backing onto a picturesque green space, this home offers privacy and tranquility, while being just minutes from schools, shopping, parks, and public transportation. A true gem that blends comfort and convenience, this one wont last long! (id:61852)
Realty Wealth Group Inc.
4298 Ingram Common
Burlington, Ontario
Updated Branthaven Built Freehold Townhouse In South Burlington. This End Unit Features 2 Bedrooms And 2 Bathroom. The Main Level Boasts 9 Foot Ceilings, A 3 Piece Bathroom, Inside Garage Entry With A Walk Out To A Private Patio With A Beautifully Manicured Garden. The 2nd Level Open Concept Living Offers Crown Molding, Upgraded Hardwood Stairs, 9 Foot Ceilings And A Private Balcony .Ideally Located, Within Walking Distance To The Go Station, Restaurants And More. 2 Total Parking Plus Visitor Parking. Looking For Aaa Tenant. Landlord Prefers No Smokers/Pets. Previous Photo used (id:61852)
Real One Realty Inc.
102 Hazelwood Drive
Newmarket, Ontario
Beautiful 3 + 1 Bedroom Home Situated On A Generous Lot In A Quiet Family-Friendly Newmarket Neighbourhood! Mature Sunny West Facing Yard. Lots Of Windows For Natural Lighting. Full 2 Car Garage. Spacious Rooms. Walk-Out From 2 Rooms To Backyard Deck. Close To Schools, Parks, Transit, Shopping, Hwy 404 & All Amenities - Don't Miss Out! (id:61852)
Sutton Group-Admiral Realty Inc.
1006 - 175 Bamburgh Circle
Toronto, Ontario
Sunny And Bright One Bedroom + Den Condo In The High Demand Warden & Steeles Area. Spacious Kitchen And Bedroom. Living Room Connected with A Large Sunroom. A Versatile Den Can Be Easily Used As A Second Bendroom. East View. Laminate Floor Throughout. Super Convenient Location. Walking Distance To T&T And Foodymart Supermarkets. Close To TTC, Highways, Schools. Bethune Collegiate Institutes School Zone, Parks, Restaurants, Churches, Libraries. Exellent Amenities Include Indoor Swimming Pool, Suna, Tennis Courts, Gym, 24-hr Concierge. (id:61852)
Nu Stream Realty (Toronto) Inc.
608 - 3700 Highway 7 Way W
Vaughan, Ontario
**Welcome to the Heart of Vaughan at Centro Square Condos!**Discover this bright and beautifully maintained **partially furnished 2-bedroom, 2-bathroom corner suite** Unit 785 Sqft + 45 Sqft Balcony ** Offering a stunning **northwest view** and spacious **private balcony**-perfect for enjoying sunsets or morning coffee. The open-concept layout features **floor-to-ceiling windows** that fill the space with natural light and **laminate flooring throughout** for a seamless, modern look.The upgraded **kitchen** is both stylish and functional, showcasing **stainless steel appliances**, **extended cabinetry**, a sleek **backsplash**, and ample storage. Both bedrooms are generously sized with large windows and closets, while the **two full bathrooms** feature **upgraded glass shower enclosures** and elegant finishes.Enjoy the convenience of an **oversized parking spot** located close to the elevator.Centro Square offers an impressive selection of **luxury amenities** designed for comfort and lifestyle - including a **24-hour concierge**, **indoor pool**, **hot tub**, **gym**, **yoga studio**, **sauna**, **party room**, and **rooftop terrace** with panoramic city views.Located in one of Vaughan's most desirable areas, this condo is steps to **shops, restaurants such as #Scaddabush, #ChopSteakhouse, Cineples Cinemas Movie theater.. cafes, and grocery stores**, and minutes from the **Vaughan Metropolitan Centre subway**, **Vaughan Mills Shopping Centre**, IKEA and **Highways 400/407**, providing easy access across the GTA. Perfect for professionals, downsizers, or someone seeking a vibrant urban lifestyle in a prime location, this suite combines modern finishes, outstanding amenities, and unbeatable convenience - a place you'll be proud to call home in the heart of Vaughan. (id:61852)
Exp Realty
1012 - 398 Hwy 7 E
Richmond Hill, Ontario
Rarely Offered North-West Corner Unit In The Luxurious Valleymede Tower! Welcome To This Stunning And Spacious 2-Bedroom, 2-Bathroom Corner Suite In The Highly Sought-After Valleymede Tower, Ideally Located In The Heart Of Richmond Hill. Boasting 860Sqft Interior Space Plus An 80Sqft Large Private Balcony With Breathtaking, Unobstructed Views, Offering Both Sunlight And Serenity Throughout The Day. Step Inside And Be Greeted By A Functional, Sun-Filled Open-Concept Layout Featuring 9-Foot Ceilings And Premium Laminate Flooring Throughout. The Modern Kitchen Is A True Chef's Delight, Equipped With Quartz Countertops, A Stylish Backsplash, Stainless Steel Appliances, Fontile Smart Range Hood, And A Drinkable Water System, Combining Convenience With Sophistication. The Primary Bedroom Features Ample Closet Space And A 4-Piece Ensuite Bathroom, While The Second Bedroom Offers Flexibility As A Guest Room, Home Office, Or Children's Bedroom-Both Generous In Size And Beautifully Finished. This Newer Building Comes With No Rent Increase Restrictions, Making It A Great Choice For Both Homeowners And Investors. Enjoy The Premium Amenities Valleymede Tower Has To Offer, Including A Well-Equipped Fitness Centre, Party Room, Pool Table, And More, All Within A Well-Managed And Secure Community. Maintenance Fees Include High-Speed Internet, Providing Extra Value And Convenience.1 Parking Space And 1 Locker Included. Unbeatable Location: Steps To Viva Transit, Minutes To Hwy 404, Hwy 407, And Langstaff GO Station Close To Richmond Hill Centre Transit Terminal And Future T&T Supermarket (Planned Nearby)Surrounded By Top-Rated Schools: Thornlea Secondary School (1.8 Km), Public And Catholic Elementary Schools Within 2 Km Walking Distance To Restaurants, Shops, Banks, Parks, And Community Centers. Minutes To Grocery Stores, Theatres, Golf Clubs Perfect For Professionals, Young Families, Or Savvy Investors Seeking Comfort, Style, And Long-Term Value. (id:61852)
Smart Sold Realty
6 Kavanagh Avenue
East Gwillimbury, Ontario
Stunning 4 Bedroom Detached Home Located In High Demand Sharon Village. 9' Ceiling On Main Flr, 9' Ceiling On 2nd Flr, Upgraded H/W Flooring Throughout Main Flr. Designer Kitchen With Granite Countertops & Upgraded Cabinets, Main Flr Office . Upgraded Appliances, No Sidewalks, Close To 404 Exit, Go Train Station. (id:61852)
RE/MAX Excel Realty Ltd.
1709 - 70 Town Centre Court
Toronto, Ontario
Available mid-Jan. 2026. Spacious sun-filled corner unit Condo located close to Scarborough Town Centre, Public transportation (Rt&Ttc), highway, restaurants, stores. Convenient location for U of T Scarborough & Centennial students. Great layout with two bedrooms separated. 24-Hour Concierge, Game Room, Guest Suites, Virtual Golf, Theatre Room & Much More. Student and new comer welcome. (id:61852)
Master's Trust Realty Inc.
1-Bedroom - 30 Castlegrove Boulevard
Toronto, Ontario
Upper-Level One Bedroom For Rent Only. Share Bathroom & Kitchen. All utilities, internet, bed & One parking space on the driveway are included. Newly Renovated Kitchen & Bathroom, Gas Furnace, Fireplace And Central Air Conditioning. Walking Distance To Good Schools, Parks, Nature Trails, Shops & Ttc. Steps From Community Pool, Rink And Tennis Court. Close To Dvp/404. Direct Bus 20Mins From Underhill To Downtown. **EXTRAS** Sofa, dining table set , bedroom sets (id:61852)
Homelife New World Realty Inc.
Bsmt - 4260 Wakefield Crescent
Mississauga, Ontario
(Legal Basement) Prime Location At The Core Of Mississauga next to Square One Shopping Center! 2 Bedrooms plus den! 1 Surface parking included! Separate Entrance To The Basement Unit! Access To Hwy 403 & QEW, Close To School, & Daycare Center, Supermarket & Shopping Plaza, Restaurants & Park, Walmart Supercentre, Whole Foods Market, Living Arts Centre, A Superb Convenience Location You Don't Want To Miss! (Basement Only) (id:61852)
Homelife New World Realty Inc.
Lower - 101 Auburn Avenue
Toronto, Ontario
Welcome to this cozy and convenient basement studio apartment located in the heart of Toronto's vibrant Corso Italia neighbourhood known for its charm, cultural flair, and central location - a true hidden gem in one of Toronto's most sought-after neighbourhoods. This unit is perfect for a single occupant. This well-maintained unit offers a private kitchen and a full 3-piece bathroom, providing all the essentials for comfortable city living. The functional open layout makes the most of the space, creating a warm and inviting atmosphere ideal for work, rest, and relaxation.Situated near St. Clair Ave W and Dufferin St, this location offers unbeatable access to everything you need. You'll be just steps away from TTC Streetcar and Bus stops, a short walk to Earlscourt Park, and minutes from the Stockyards District, filled with shops, restaurants, and daily conveniences. Additional highlights include coin laundry on-site for quick and easy wash days, and all utilities included - water, heat, and hydro - making budgeting a breeze. Parking is also available at an additional cost.This is a wonderful opportunity for someone seeking an affordable, well-located space in a dynamic, community-focused area. Don't miss your chance to call this welcoming studio home! (id:61852)
Realosophy Realty Inc.
16 Harvey Bunker Crescent
Markham, Ontario
Brand New Never Lived 3 Beds 4 Baths Townhome In High-Demand Union Village. No Sidewalk And Extra-Long Driveway Accommodating 2 Cars. This Luxurious Townhome Features 2021 Sq Ft Of Living Space, Direct Access To The Garage, $$$ Lots Of Upgrades! 9 Ft Smooth Ceilings On Main And 2nd Floor, Hardwood Throughout, And Open-Concept Kitchen With Quartz Countertops. Finished Basement With 4-Piece Bathroom. Primary Bedroom Includes Walk-In Closet And 5-Piece Ensuite. All Bedrooms Offer Oversized Windows. Steps To Parks, Angus Glen Community Centre, Golf Courses, Shops, Restaurants. Mins To Hwy 404/407, Go Station, And Public Transit. Top Ranked Schools Zone Pierre Elliot Trudeau High School & Buttonville P.S. Don't Miss This Opportunity To Live In This Brand New Townhome Offering Exceptional Location, Luxury, And Comfort. (id:61852)
RE/MAX Realtron Mich Leung Realty Inc.
11 Dietrich Crescent
Lambton Shores, Ontario
Professionally renovated & updated in 2018, this 3 bedroom, 2 bathroom, fully furnished beach house is a great income generator through vacation rentals or tranquil year round beach retreat for you, your family and friends. It's turn key, ready to go with everything included that you need to start renting or enjoying yourself immediately. Furniture, dishes, bedding, towels.. just bring your clothes. Current rental bookings (and income) can be transferred to a new owner or canceled at the buyer's preference. The open concept layout is bright & spacious with beautiful finishes, quartz counters, centre island and a gas fireplace that can be enjoyed from the kitchen or living room. Glass doors lead to a large private deck that extends the living space outdoors complete with a fire-pit. The driveway fits 3 cars comfortably, and it has had as many as 5; public parking lot nearby if needed. Annual license for vacation rentals allows up to 8 people for this home. Cost of annual license is $500/year. Grand Bend holds its Blue Flag Certification, meaning it meets high environmental and water quality standards. Whether you love swimming, sunbathing, or playing beach volleyball, this is one of Ontario's top summer destinations. The sunsets over Lake Huron are legendary. A quaint yet lively downtown full of restaurants, boutique shops, and entertainment. Boating, parasailing, sunset cruise, fishing, and golfing, are just a few activities available in the area. While Grand Bend is famous for summer fun, it's also a fantastic place year-round. In the fall, the foliage is stunning. Come winter, there is snowmobiling, cross-country skiing, and cozy small-town charm. Close to major cities but peacefully removed. Just an hour from London and two from Toronto.. it's the perfect weekend escape or a beautiful place to call home year round. Book your showing today! (id:61852)
RE/MAX Real Estate Centre Inc.
864 Etherington Way
Milton, Ontario
Beautiful family home - double door entrance, east facing corner house with no side walk. 9 ft ceiling on ground, Potlights (smart) throughout - indoor & outdoor, main floor seperate office, large upgraded modern kitchen with white cabinets and quartz countertop. Open concept Large family room with TV accent wall & gas fireplace. Lots of windows and natural light, whole house humidifier , 2nd floor spacious laundry, stamped concrete drive way and backyard, nest thermostat & camera. Ingrounded sprinkler system. Located minutes from major highways 401 and 407 for easy access to all areas of the GTA. Amazing location surrounded by great schools and many parks for families to enjoy. Walking distance to excellent Catholic, Public and French Immersion schools. 3 mins walk to park with splash pad and tennis court. Kids friendly quiet street. Partial Basement included with extra finished space for the 2nd office or gym. Lots of storage. Tenant will pay 70% utilities. Required - 1 year lease, credit check, employment letter, pay stub, reference check, One month deposit. ***The property is currently vacant. To provide better sense of the home's layout and appeal, prior listing photography has been utilized. (id:61852)
Exp Realty
307 - 385 Prince Of Wales Drive
Mississauga, Ontario
Beautiful 1-Bedroom Condo in the Heart of Downtown Mississauga! Welcome to the sought-after Daniels Chicago Condominium, where style, convenience, and lifestyle come together. Perfectly located steps from Square One Mall, Whole Foods, Sheridan College, Celebration Square, Mississauga Transit, and GO Transit, with quick access to all major highways, this home offers everything at your doorstep. This landmark 36-storey tower, inspired by the Chicago School of Architecture, is part of Mississauga's first master-planned condo community, combining modern living with unmatched amenities. This unit comes with an owned underground parking space and locker. Inside, you'll find a thoughtfully designed 1-bedroom suite with a functional layout, ideal for professionals, students, or investors seeking a turn-key property in a prime location. The building boasts over 6,000 sq. ft. of outdoor terrace space, featuring an alfresco kitchen, dining areas, lounge spaces, cozy fireplace, water feature, weatherproof TVs, and sweeping panoramic city views. Additional first-class amenities include: Indoor swimming pool (8th floor) Fitness studio, hot tub & climbing wall, Chicago Lounge & theatre room, Virtual golf & children's playground, EV charging stations & BBQ area, Concierge, business facilities & secure underground parking with a 91 Walk Score and 82 Transit Score, you'll enjoy an urban lifestyle without compromise. Whether you're looking for a new place to call home or a smart investment, this property offers an exceptional opportunity in one of Mississauga's most vibrant communities. (id:61852)
Royal LePage Meadowtowne Realty
212 - 66 Forest Manor Road
Toronto, Ontario
2BR + 2WR + 2PARKING + 1LOCKER, Corner Bright Unit With Great View. Very Convenient Location In North York! 2 Bedroom & 2 Bathrooms. Floor To Ceiling Windows! Big Balcony. Open Concept Layout, Modern Design Kitchen. Steps To Don Mills Subway Station, Fairview Mall, Freshco, School, Library. Easy Access To Hwy 404, 401, And Dvp. Full Amenities: Indoor Pool And Hot Tub, 24 Hours Security, Gym, Sauna, Yoga Room, Bbq Area, Party Room, Guest Rooms. (id:61852)
Rife Realty
147 Povey Road E
Centre Wellington, Ontario
Welcome to 147 Povey Rd-Fergus, this luxury upgraded home features spacious elegance. Eat in kitchen overlooks the great room and walk out back yard. The four bedroom home boasts ensuite baths, walk in closets and convenient second floor laundry. Upgrades include potlights, kitchen backsplash and separate side entrance to the basement with potential for additional income or in-law suite. (id:61852)
New World 2000 Realty Inc.
10 Grills Road
Kawartha Lakes, Ontario
Beautifully Designed Custom Built Lakefront Cottage With Stunning Views! This One Of A Kind Residence Offers An Impressive Layout Featuring Gourmet Kitchen With Oversized Centre Island, Top-Of-The-Line Stainless Steel Appliances, Calacatta & Quartz Countertops & Ample Storage. Stunning Great Room With Soaring Cedar Cathedral Ceiling, Extra Large Windows, Walk-Out To The Deck & Cozy Living Area With Renaissance Wood Burning Fireplace. Enjoy The Bright Main Floor Primary Suite With Spa-Like 5-Piece Ensuite & Walk-In Closet. Loft With Floor To Ceiling Windows Showing Off The Peaceful Lake Views, Vaulted Ceiling, Wet Bar & 3-Piece Bathroom - A Relaxing Space To Entertain In! Finished Walk-Out Basement Complete With Spacious Recreation Room, Kitchenette, Sizable Bedrooms With Large Above Grade Windows, Full Bathroom & Bonus Tandem 2-Car Garage. Delightful Features To The Property Include Hydronic Heated Floors Throughout, Meticulously Maintained Boathouse With Electricity & Marine Rails, Private Dock, Built- In Sonos Audio System, Automated Blinds & Outdoor Screens, Main Floor Laundry, Direct Garage Access, Recently Paved Driveway & So Much More! Whether You're Looking To Catch The Gorgeous Sunrise, Enjoy Fishing On The Lake Or Relax With Family & Friends This Breathtaking Property Is Sure To Please! (id:61852)
RE/MAX Hallmark York Group Realty Ltd.
18 Glen Dhu Drive
Whitby, Ontario
Location!Location!Location! Welcome to this beautifully maintained and upgraded 4-bedroom, 4-bathroom home seated on Huge Corner Lot in the highly sought-after Rolling Acres community of Whitby.Fully Finished With Backyard Oasis In Beautiful Mature Family Neighbourhood. **Salt Water Inground Pool Surrounded By Stamped Concrete And Wrought Iron Fence Plus Large Deck with huge gazebo provides a great entertaining space for any weather. **2 Garden Sheds And Still Plenty Of Lawn. Gorgeous Interlock Walkway In Front, Eat-In Kitchen With Pantry And W/O To Deck. Sunken Family Room With Wood F/P And W/O To Deck. wood burning fireplace brings warmth, The fully finished basement adds incredible living space with a 3-piece bathroom (with shower), a rec room with a gas fireplace, an exercise area, an office, and plenty of storage.Located close to all amenities, schools, parks and transit, A must see! (id:61852)
Homelife Landmark Realty Inc.
1601 - 152 St Patrick Street
Toronto, Ontario
RARE 4 BEDROOM CONDO, ~1,450 SF Spacious and sun-filled suite on a 16th floor in Tridel's mid-rise building, bright western unobstructed sunset views and a true intimate condo community. Freshly painted, two full baths, large laundry room, and an extremely large ~50 SF storage room. Enjoy full-service amenities including an exercise room, 24-hour concierge, and security. Walk to the subway, Art Gallery of Ontario, Financial District, Queen St shopping, Entertainment District, U of T, Toronto Metropolitan University, and more! Originally designed as a 3-bedroom + den layout, now thoughtfully converted into a functional 4-bedroom suite - easily reversible if desired. Includes brand new engineered quartz countertop, brand new fridge & stove, built-in dishwasher, and washer/dryer. Versatile space ideal for a large family, shared living, or university students seeking real downtown space and convenience. Parking Rental Available. (id:61852)
Right At Home Realty
1705 - 50 Charles Street E
Toronto, Ontario
Luxury 5 Star Casa Iii Building By Cresford* 2 Bedroom 1 Bath Corner Unit With Huge Wrap-Around Balcony. Beautiful South West City View * 9' Ceiling * Floor To Ceiling Windows. Integrated European Appliances. Located Perfectly By Yonge & Bloor, Steps To Bloor Street Shopping, U Of T, Subway, Restaurants And Many More. Great Amenities With 24 Hour Concierge, Gym, Party Room, Outdoor Rooftop Swimming Pool, Etc. (id:61852)
Century 21 King's Quay Real Estate Inc.
3682 Bute Street
Southwest Middlesex, Ontario
A great opportunity to build your dream home or income property in the quiet community of Glencoe. Situated on the edge of town while still within walking distance to local amenities, this property offers the privacy of a large lot with the convenience of in-town living. Municipal water, natural gas, and hydro are available at the lot line. HST applies to the sale. Property is being sold as is, where is, with no representations or warranties. (id:61852)
Exp Realty
49 Torrens Avenue
Toronto, Ontario
Newly renovated spacious and inviting 3-bedroom rental nestled in East York most desirable neighborhoods. An access to a community where convenience meets comfort. Walking distance to primary school, and 5-minute driving to high school. Quick access to local shops, cafes, grocery stores, and public transit. Easy to reach downtown Toronto and surrounding areas. Quiet neighborhood, proximity to parks create a peaceful yet connected urban environment. Inside, **newly renovated kitchen with new appliances**, the generous layout ensures comfort and flexibility. Three well-sized bedrooms, ample space for families, roommates, or a home office setup. (id:61852)
Avion Realty Inc.
