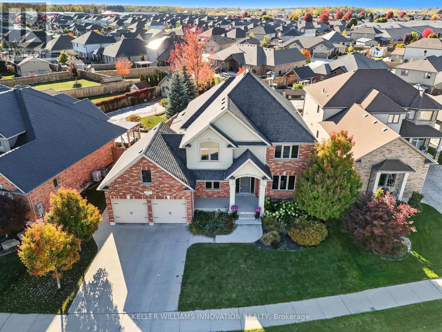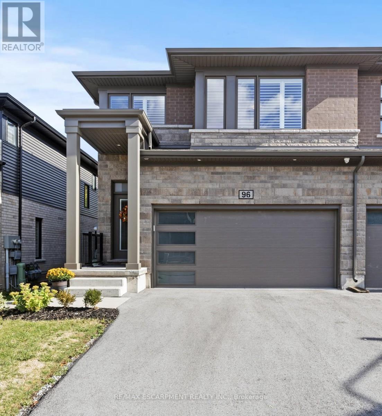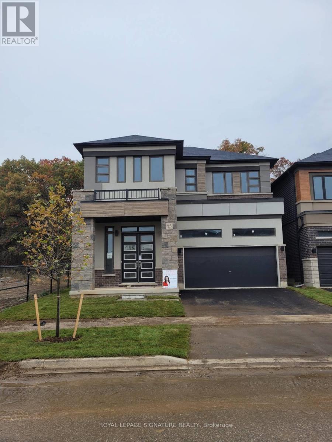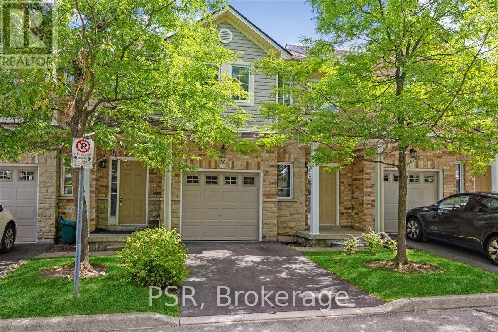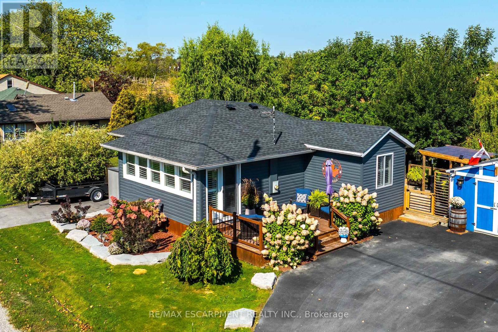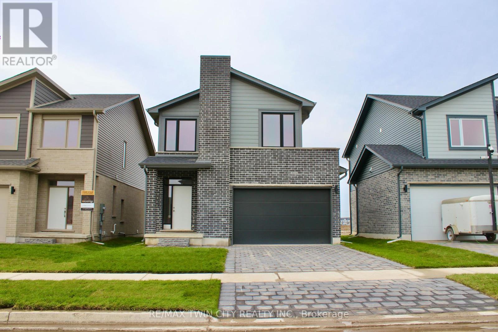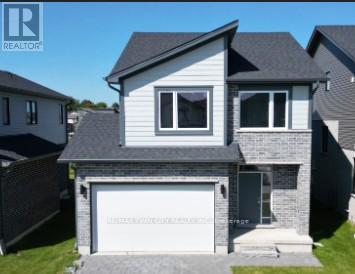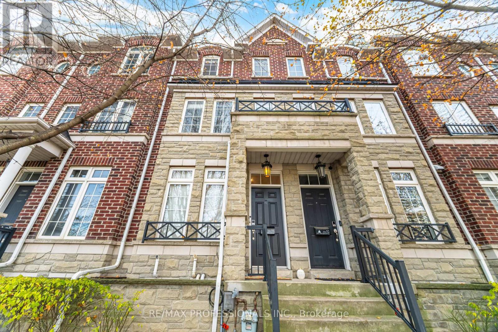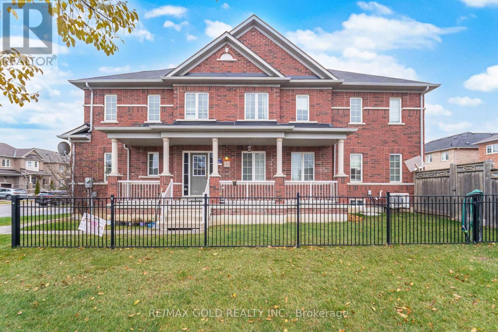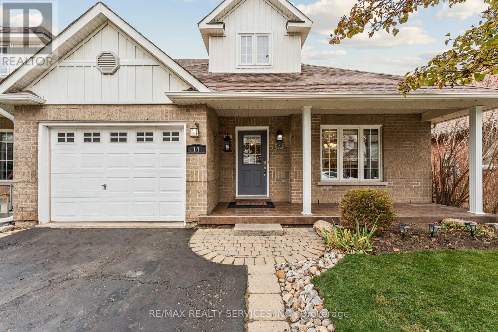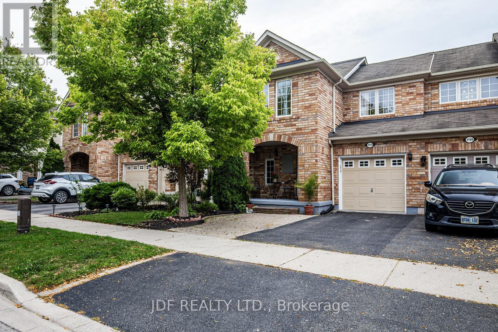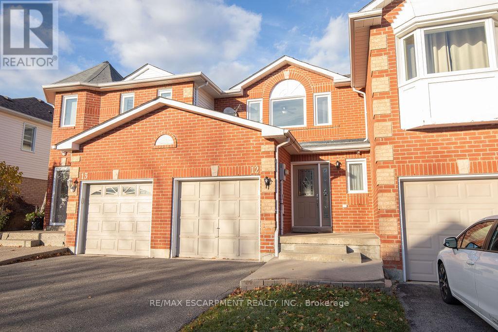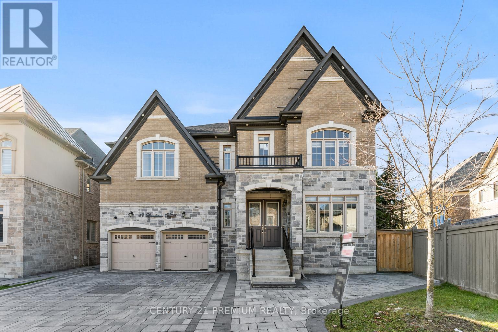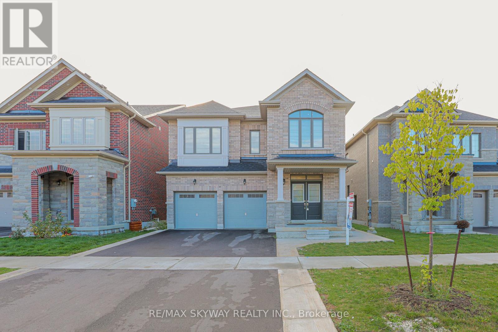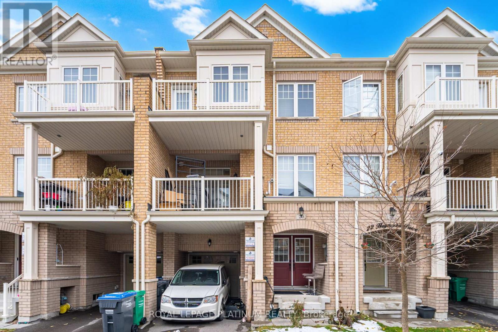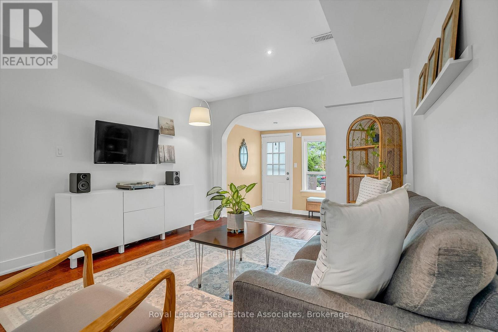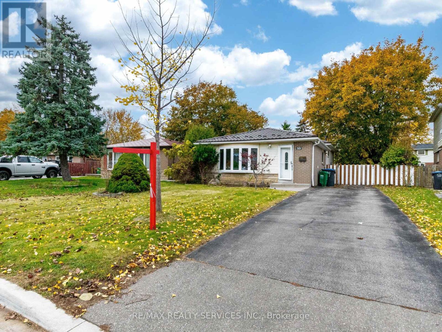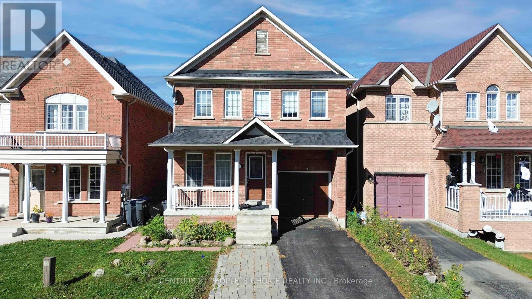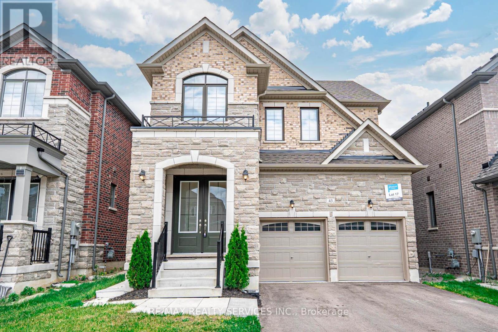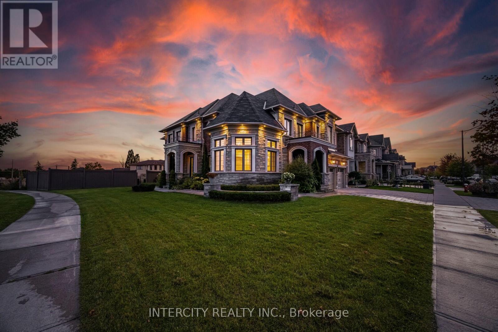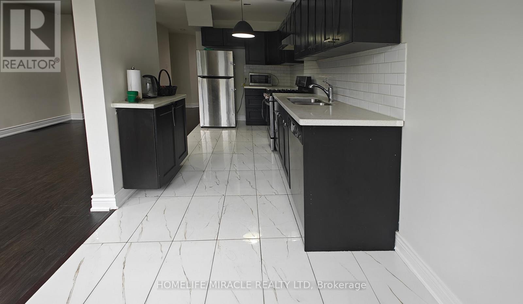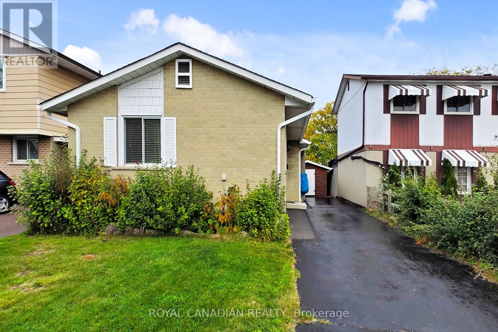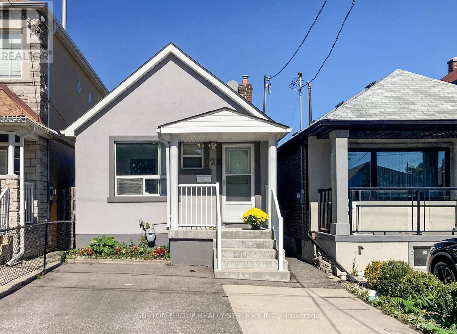795 Wood Drive
North Perth, Ontario
Welcome to 795 Wood Drive! Located in a sought-after neighborhood, this beautifully updated home blends modern touches with everyday functionality. The main level was fully renovated in 2021, featuring new stairs, upgraded flooring, built-in shelving by the cozy fireplace in the living room, updated light fixtures, and sleek new blinds. Enjoy hosting in the formal dining room or cooking in the standout kitchen, complete with a butcher block island and a beverage station. The bright, open living room features expansive windows overlooking the oversized backyard, filling the space with natural light and offering views of your private outdoor retreat. A dedicated main-level den/office is perfect for remote work, while the mudroom includes a live-edge wood bench with storage and convenient access to the backyard. The fully fenced backyard (2024)includes a covered deck, a covered stone patio, a hot tub, and a cooking area. Upstairs, you'll find four spacious bedrooms and the laundry closet. The primary ensuite features a tiled shower, soaking tub, and double vanity. A second full bathroom also offers a double sink and a shower/tub combo, perfect for family living. Curb appeal shines at 795 Wood Drive, with beautifully maintained landscaping, a welcoming front porch, and a double car garage completing the picture. Don't miss your opportunity to own this exceptional property! (id:61852)
Keller Williams Innovation Realty
96 - 4552 Portage Road
Niagara Falls, Ontario
Welcome to 4552 Portage Rd, Unit 96 - a stunning, modern end-unit townhome in a prime Niagara Falls location! Built just a few years ago, this 3+1 bedroom, 3.5 bath home backs onto beautiful greenspace, offering exceptional privacy and tranquility. Fully finished from top to bottom, its move-in ready and designed to accommodate a variety of living arrangements. The separate entrance to the lower level provides the perfect setup for an in-law suite or extended family living. The professionally finished basement includes an open-concept living area with a modern kitchen, island, plenty of cabinetry and storage, and a full 4-piece bath. The main floor boasts a bright, open layout with stylish finishes, ideal for both everyday living and entertaining. Upstairs, you'll find an oversized primary suite complete with two walk-in closets and a spacious XL ensuite bath. For added convenience, the laundry is located on the upper level as well. Additional highlights include a double car garage with inside entry, ample parking, and a premium lot backing onto lush greenspace - the perfect blend of comfort, function, and location. Don't miss this incredible opportunity to own a modern home in one of Niagara Falls most desirable communities! (id:61852)
RE/MAX Escarpment Realty Inc.
95 Macklin Street
Brant, Ontario
UNBEATABLE PRICE! MOVE-IN IMMEDIATELY! THIS WONT LAST LONG! DONT WAIT, ACCEPTING OFFERS NOW! Schedule your private viewing before it's gone! Move in IMMEDIATELY or as a perfect an investment to rent out multiple rooms. This stunning brand-new detached CORNER LOT home featuring an elegant Hardwood floor, ALL BRICK exterior, 3159 sq ft. Your dream home is back against the serene tree lines, where tranquility meets privacy-no neighbours insight at the back. This exceptional property offers 5 bedrooms and 4 bathrooms, a double-car garage. Situated in the upcoming Nature Grand community in Brantford. Don't miss out on the exquisite Adonis Model 6, Elevation C. The premium corner lot is worth $50,000 and over $60,000 in upgrades. All-brick around the house, 10 ft ceiling, hardwood and upgraded oak stairs with premium posts and spindles. The basement upgraded large windows, full with natural light. It's not just a home; it's a luxury lifestyle. Minutes to Grand River, High 403, Downtown Brantford, Wilfrid Laurier University Campus, Costco, YMCA, golf courses, schools, trails, parks, plazas and all other amenities. (id:61852)
Royal LePage Signature Realty
38 - 60 Cloverleaf Drive
Hamilton, Ontario
Step into this beautifully updated townhome, tucked away in a small, well-managed, and meticulously maintained complex with low condo fees. Offering 3 spacious bedrooms plus a spacious upper-level office nook, this home is perfect for families, professionals, or anyone seeking flexible living space. Enjoy a long list of recent updates including a modern stairway and railing, fresh paint throughout, new baseboards and door frames, updated flooring on every level, granite countertops, new kitchen appliances, roof shingles (2021), and a new garage door. The fully finished basement (2025) provides even more room to relax, work, or entertain. Ideally located close to a long list of shops, great highway access, parks and trails, excellent schools, and a local cinema this home delivers comfort, style, and convenience in one well-rounded package. (id:61852)
Psr
2011 Lakeshore Road
Haldimand, Ontario
Looking for your own little piece of paradise?? You need this beautiful Lake Erie Home! Exquisitely decorated open concept main living area with vaulted tongue & groove ceiling, two bedrooms, plus recently renovated three piece bath with gorgeous glass shower, wonderful spacious laundry room and pantry closet plus utility room. The main room features many bright lake facing windows, large kitchen island, cozy propane fireplace and tasteful modern flooring. California shutters finish off the windows perfectly. There are five different lake views from the front room, and your view out of the back is trees and fields. The rear yard feels like a resort with lots of decking, pergola, gazebo, fully fenced yard and many mature trees. A garden shed, plus a workshop in the back yard - both have electricity and the workshop is insulated - would not take much to heat it. Large asphalt parking area - room for 5 to 7 cars, plus an extra parking space on the other side of the driveway. Your new Lake Erie home includes a deeded right of way directly across the road - 10 ft wide, so access the beautiful waterfront. Heated and cooled by efficient heat pump system, plus a propane fireplace for chilly nights. 2000 gallon cistern (plus an additional cistern for watering flowers) and 2000 gallon holding tank. Great potential for short term rental in this area as well.. take advantage of the beautiful beaches, and the small town of Dunnville close by. Stop procrastinating - live the dream at the Lake! (id:61852)
RE/MAX Escarpment Realty Inc.
2278 Southport Crescent
London South, Ontario
2 homes in one !! The bright main level features a large living/dining room with natural light and a chefs kitchen with ample counter space. Upstairs, the primary suite offers a private bathroom and walk-in closet, two additional bedrooms and a full bathroom. The finished basement includes an extra bedroom, bathroom, and kitchen, perfect for a rental unit or in-law suite. Its private entrance located at the side of the house ensures privacy and convenience for tenants. Ironstone's Ironclad Pricing Guarantee ensures you get: 9 main floor ceilings Ceramic tile in foyer, kitchen, finished laundry & baths Engineered hardwood floors throughout the great room Carpet in main floor bedroom, stairs to upper floors, upper areas, upper hallway(s), & bedrooms Laminate countertops in powder & bathrooms with tiled shower or 3/4 acrylic shower in each ensuite Concrete driveway . Don't miss this opportunity to own a property that offers flexibility, functionality, and the potential for additional income. Pictures shown are of the model home. Don't miss out on this exceptional opportunity make this house your forever home! .Visit our Sales Office/Model Homes at 674 Chelton Road for viewings Saturdays and Sundays from 12 PM to 4 PM . (id:61852)
RE/MAX Twin City Realty Inc.
2274 Southport Crescent N
London South, Ontario
NEW CONSTRUCTION ! CATALINA functional design offering 2046 sq ft of finished living space. This impressive home features 3 bedrooms, 2.5 baths, ,1.5 car garage and a finished rec room . Ironstone's Ironclad Pricing Guarantee ensures you get: 9 main floor ceilings Ceramic tile in foyer, kitchen, finished laundry & baths Engineered hardwood floors throughout the great room Carpet in main floor bedroom, stairs to upper floors, upper areas, upper hallway(s), & bedrooms Hard surface kitchen countertops Laminate countertops in powder & bathrooms with tiled shower or 3/4 acrylic shower in each ensuite Paved driveway Visit our Sales Office/Model Homes at 674 Chelton Rd for viewings Saturdays and Sundays from 12 PM to 4 PM. Pictures shown are of the model home. This house is ready to move in. (id:61852)
RE/MAX Twin City Realty Inc.
116 Stonecroft Way
Wilmot, Ontario
Discover the allure of 116 Stonecroft Way, a beautifully appointed brick bungalow in Stonecroft, New Hamburg's esteemed adult lifestyle community. This home offers the best of both worlds: exceptional privacy on a large, mature lot, combined with immediate access to the community's impressive amenities. Step inside to an inviting open-concept living and dining area, adorned with gleaming hardwood floors. The main level provides convenience with 2 bedrooms and a versatile den. The kitchen, open to the dinette and partially to the living area, features a walk-out to a spacious covered deck with gas BBQ line, ideal for outdoor enjoyment. The finished lower level significantly expands your living space, boasting a generous rec room with a gas fireplace and a 3-piece bath, complete with a walk-out to a lower-level patio. There's also abundant unfinished space, perfect for an additional bedroom or hobby area. This home comes loaded with upgrades, including vaulted ceilings, large bright windows, pot lights, crown moldings, updated insulation, and newer mechanicals and quality roof. As part of this private condominium community, you'll be steps away from the 18,000 sq. ft. recreation centre, offering an indoor pool, fitness room, tennis courts, and 5 km of walking trails. Enjoy quick access to KW, the 401, Stratford, and all major amenities, health care facilities and Theatre and cultural offerings of the area. This exceptional property truly has it all! (id:61852)
Peak Realty Ltd.
51 - 111 The Queensway
Toronto, Ontario
Absolutely stunning and fully updated townhome in highly sought-after High Park-Swansea. Bright and modern, the main floor features open-concept living with updated flooring, fresh paint, pot lights, and stylish finishes. The upgraded kitchen offers sleek cabinetry, granite countertops, newer stainless steel appliances, a breakfast bar, and ample storage - plus a walkout to a spacious terrace with an existing gas line, perfect for BBQs and hosting. Upstairs are three generous bedrooms with large windows and upgraded lighting, along with a fully updated contemporary bathroom. The impressive primary retreat includes a walk-in closet, a spa-like ensuite with a soaker tub and separate shower, and its own private balcony. The finished basement adds valuable living space and has a direct walkout to the enclosed garage - especially convenient in Toronto weather - making it ideal for a family room, home office, or gym. Ideally located in a highly desirable pocket of The Queensway, offering quick access to downtown, the waterfront, highways, top-rated schools, parks, shopping, trails, High Park, and transit. There is immediate access to streetcars and buses, plus an on-site daycare, and you're steps from restaurants, cafés, and shopping in Bloor West Village and Roncesvalles. Move-in ready, beautifully updated, and an absolute must-see! (id:61852)
RE/MAX Professionals Inc.
92 Bellchase Trail
Brampton, Ontario
Aprx 2300 Sq Ft!! Come and Check Out This Very Well Maintained, Freshly Painted Semi Detached Home Built On Premium Corner Lot With Full Of Natural Sunlight. Open Concept Layout On The Main Floor Offers Spacious Family & Living Room & Huge Den. Hardwood Floor Throughout The Main Floor. Upgraded Kitchen Is Equipped With Granite Countertop & Brand New S/S Appliances. Second Floor Offers 4 Good Size Bedrooms. Master Bedroom With Ensuite Bath & Walk-in Closet. Upgraded House With Brand New Laundry On The Second Floor. (id:61852)
RE/MAX Gold Realty Inc.
14 Mckinley Crescent
Caledon, Ontario
Welcome to Old Paisley Mews in Caledon East. A quiet secluded enclave. This beautifully maintained end unit bungalow with loft (a rare offering) has the space & privacy of a multi-level home with the convenience of main floor living. With nearly 1500 sq ft above grade plus a professionally finished 1125 sq ft lower level, you'll enjoy an impressive 2615 sq ft of total living space. The foyer features high ceilings & large ceramic tile that continues through to the kitchen with tons of cabinetry, pantry storage, generous counter space & freshly painted solid maple cabinets. The open-concept living room is warm & inviting, perfect for gatherings or quiet evenings at home. The main floor bedroom includes a walk in closet & 4pc ensuite, plus a walkout to the backyard. The dining room was originally the 3rd bedroom & can easily be converted back with the addition of a wall & door. Upstairs the loft retreat is a standout feature: a large bedroom, an updated 3PC bath & a charming reading nook complete with custom built-in library shelving. A perfect space for a primary suite or a private guest level. Professionally finished lower level is exceptional. It offers a large family room with a gas fireplace, a full bedroom with closet, a 3PC bath, oversized laundry room. Step outside to a private fully fenced backyard with no home directly behind. The interlock patio provides ample space for outdoor dining, gardening or simply unwinding in nature. Craftsmanship is showcased throughout, custom woodworking, wainscoting, crown moulding& upgraded trim. All flooring has been replaced & bathrooms have been stylishly updated. Parking for 3 cars. POTL fee of $153/mth, which covers common elements including private roads, visitor parking, snow removal. This home includes one bedroom in the loft, one on the main level, and a third main-floor bedroom presently used as a dining room. This room can be restored to its original bedroom layout with the addition of a partition wall. (id:61852)
RE/MAX Realty Services Inc.
3178 Stornoway Circle
Oakville, Ontario
Beautiful Bronte Creek Freehold Town. Extremely well cared for family home in highly desirable area offers immediate access to schools , parks retail , hospitals and retail amenities. Nice layout includes dining area, kitchen and family room all on main floor complete with walk out access to the patio in back yard which backs onto the massive Palermo Public School yard and also includes a walk out door to garage. Open views with no neighbors behind you. Walk to Elephant park, great location for young families and established empty nesters and retirees. Bright and clean with 3 spacious bedrooms on 2nd floor,. The primary bedroom includes a 4 pc ensuite, large walk in closet bright natural light overlooking the open school yard area. 2nd & 3rd Bedroom have closets and access to 4 pc and family bath. The lower level is fully finished and includes a recreation room or potential 4th bedroom, large walk in storage closet, additional storage room under stairs, huge laundry room/furnace room and rough in plumbing for additional bath and or 2nd kitchen for future .Very ice home on very quiet street, unlike other streets in the area that are subject heavier vehicular traffic. Nice home, nice area, nice price, Great Opportunity! (id:61852)
Jdf Realty Ltd.
12 - 2350 Grand Ravine Drive
Oakville, Ontario
Welcome Home! Location! Location! Location! Situated in the very sought after River Oaks neighbourhood, it is just steps away from top-rated schools including, St. Andrew Catholic & Post Corners elementary schools, White Oaks & Iroquois ridge high schools. A short walk away is the expansive Oak Park Memorial Park with ponds, a dog park & community gardens. Minutes from there you'll find the River Oaks community centre, a shopping plaza with all the amenities - grocery, restaurants, take-out, retail, banking & more - police station and access to public transit. Major highway access is just a short drive away. This location cannot be beat. This townhome features 3 bedrooms, 2 bathrooms and offers approx. 1,420 sq. ft. of beautifully finished living space spread over 3 floors. The main level has an updated kitchen with stainless steel appliances, sliding doors to the fully fenced in yard with a large deck for entertaining, a gas fireplace, a powder room and access to the garage. The second level features a large primary bedroom with a walk-in closet and ensuite privilege, and 2 bedrooms with lots of natural light and ample closet space. The fully finished basement has a media space with a projector and retractable screen, plenty of room for a work space, play space & tons of storage. The home has smart compatible lighting on the main and lower level. (id:61852)
RE/MAX Escarpment Realty Inc.
18 Landview Road
Brampton, Ontario
Luxury 5-bed, 5-bath home in Vales of the Humber with 4,163 sqft above grade. Features include a grand open-to-above foyer, 10-ft main floor ceilings, 9-ft ceilings on 2nd & basement, gourmet kitchen with tea/coffee prep area, spacious family room, and office/library. All bedrooms have ensuites. Primary includes spa-style bath & W/I closet. Exterior offers full pot lighting, tandem 3-car garage with 14-ft ceiling & side entrance, no sidewalk, interlocked driveway, and landscaped backyard with fire pit. Two basement entrances, including direct access from the mudroom/laundry-great for future in-law suite potential. Newly built & meticulously maintained. (id:61852)
Century 21 Premium Realty
379 Valleyway Drive
Brampton, Ontario
Welcome to this 2024 built, beautiful detached 5+3 bedroom home in the highly desirable Credit Valley Community. This home features a double car garage, 4-car driveway, and double door entrance leading to a bright, open layout with grand living room with coffered ceiling, bright great room with fireplace, formal dining room, modern kitchen with quartz countertops and stainless steel appliances, and a breakfast area with walkout to patio. Upstairs offers 5spacious bedrooms, 4 bathrooms, and 9 ft ceilings on both main and upper levels with a second-floor laundry. The primary bedroom offers a big walk-in closet and spacious 6-piece ensuite. The second bedroom also features its own private ensuite, and two other bedrooms are connected by a Jack &Jill bathroom-perfect for families. The finished LEGAL basement is a major highlight, with separate laundry includes a LEGAL 2-bedroom 2-bathrooms suite with separate entrance, plus an additional 1-Bedroom suite with full washroom & wet bar - perfect for rental income or extended family. Close to top-rated schools, parks, shopping, and highways. Don't miss this exceptional opportunity to own a beautiful home in one of Brampton's most sought-after neighborhoods! Close to all of the amenities including, Schools, Transit, place of worships. (id:61852)
RE/MAX Skyway Realty Inc.
20 Haymarket Drive
Brampton, Ontario
Freehold townhome in the Northwest Brampton. Spacious modern townhouse ideal for family living. Good size 3 bedrooms, 3 bathrooms, with plenty of sunlight . Main floor foyer with convenient garage access perfect for cozy living room or office room setup. . The second floor with a big kitchen with living and dining areas. Enjoy the private two balconies from the dining room and primary bedroom . Located close to parks, highly rated schools, Mount Pleasant GO, and other amenities.3 car parkings. Much more to enjoy . (id:61852)
Royal LePage Platinum Realty
240 Sixth Street
Toronto, Ontario
Love at First Sixth! She's got main character energy. This move-in-ready 2-bed, 2-bath property is the perfect upgrade from condo life, offering a deep 118-ft lot, two parking spots, and a fully fenced yard with a shed, deck, and interlock. Inside, you'll find a welcoming entry/mudroom, an open-concept living/dining area with an arched doorway, and a bright, updated eat-in kitchen with a walkout to the backyard. Upstairs has two spacious bedrooms and a 4-piece bath. Located on a quiet, tree-lined street in New Toronto, you're steps to the lake, parks, shops, TTC, GO, and easy highway access. This one checks all the boxes: location, upgrades, charm, and parking - a true Toronto unicorn. (id:61852)
Royal LePage Real Estate Associates
33 Elrose Road
Brampton, Ontario
Immaculate , renovated , freshly painted 3+1 Bedroom 3 Bathroom Detached Home In A Quiet And Family Friendly Neighbourhood . This home features with Upgraded kitchen with Quartz countertop ,all stainless steel appliances , laundry on main floor . Huge Size living/dining area .All Bedrooms Are Generous Size. . Enjoy your summer with in-ground pool and Patio in a Huge Backyard and . Basement with separate entrance offers potential for rental income With Large Recreation Room,, Bedroom, Bathroom And Lots Of Storage.3-4 Car Parking On The Driveway. (id:61852)
RE/MAX Realty Services Inc.
62 Pauline Crescent
Brampton, Ontario
Welcome to this Stunning 2-storey Detached home. Steps to Cassie Campbell Community Centre, 4+2 bedrooms and 4 washrooms, 2 Bedrooms finished basement with full bath and separate side entrance. This brick detached home features separate living, family and dining rooms with hardwood floors + an eat-in kitchen and a breakfast area. The modern kitchen has built-in appliances and a generous breakfast area that opens to the backyard. Enjoy the elegance of hardwood flooring and pot lights throughout the main level. The second floor features 4 spacious bedrooms and an office area. Master bedroom with 4Pc ensuite & W/I closet. The three additional bedrooms also feature hardwood flooring and ample windows. A basement includes a living room, kitchen, washroom, and two bedrooms sharing a 3-piece bath. Don't miss out! walking distance from Freshco, Banks, School and Bus stops. (id:61852)
Century 21 People's Choice Realty Inc.
43 Rainbrook Close
Brampton, Ontario
Absolutely Stunning Executive 5-Bedroom, 5-Bathroom Detached Home Boasting 3,600 Sq. Ft. Above Grade, a Walk-Out Basement, and a Premium 190-Ft Deep Ravine Lot. Built in 2022, This Home Sits on One of the Largest Lots in the Subdivision. Step Into a Grand Double-Door Entry and Enjoy Hardwood Flooring Throughout the Main Level, Along With Bright, Open-Concept Living and Dining Areas Filled With Natural Light and a Main Floor Office/Den. The Heart of the Home Is the Custom Chefs Kitchen Featuring Built-in Stainless Steel Appliances, Granite Countertops, Extended Cabinetry, and a Large Center Island, Perfect for Entertaining. Relax in the Cozy Family Room With a Modern Gas Fireplace and Stunning Views of the Expansive Backyard and Ravine. The Upper Level Features Five Large Sized Bedrooms and Four Full Bathrooms, Including a Luxurious Primary Suite With a Walk-in Closet and a Spa-Like Upgraded Ensuite. This Property Also Offers a Separate Side Entrance Provided by the Builder and a Walk-Out Basement With Large Windows, Making It Ideal for Future Income Potential or Personal Use. A Must-See Home That Seamlessly Combines Space, Elegance, and Functionality! Prime Location Near Reputable Schools, Parks, Bus Routes, Golf Courses and Highways. (id:61852)
RE/MAX Realty Services Inc.
29 Chiming Road
Brampton, Ontario
Absolutely Show-Stopping Luxury Home! Welcome to 29 Chiming Rd, Brampton Nestled on a massive premium corner lot in the prestigious Vales of the Humber community, this luxurious 5-bedroom, 5-bathroom estate offers approx. 5,400 sq. ft. of total living space. Soaring 10' Ceilings on main floor and 9' on the second floor and in the basement sun-filled living room Elegant open-concept formal dining area with panoramic views ,Gourmet custom-designed kitchen featuring, Cambria Quartz countertops ,Expansive center island ,Top-of-the-line appliances, including Sub-Zero and wolf stove double ovens ,and office and theatre room located in the lofts. High-end hardwood flooring throughout. Thoughtful layout with premium upgrades and attention to every detail. A true masterpiece of craftsmanship and design ideal for discerning buyers seeking elegance, space, and luxury in one of Brampton's most sought-after neighbourhoods. Luxury space , Location, This home has it all. (id:61852)
Intercity Realty Inc.
6 September Place
Brampton, Ontario
This charming family townhome boasts 3 bedrooms and 3.5 bathrooms, situated on a serene ravine lot in a quiet neighborhood. The main floor features an open concept design with a spacious great room, Kitchen counter top are fully upgraded The functional kitchen is equipped with modern appliances, ample cabinet space, and a convenient breakfast area that seamlessly integrates with the dining space and accesses the deck. The expansive master bedroom includes a walk-in closet and a 4-piece ensuite with a relaxing soaker tub. Two additional spacious bedrooms feature generous closets. separate laundry facilities and a FINISHED WALKOUT BASEMENGT with a 3-piece bath +4TH BEDROOM AND KITCHEN provide added convenience With ravine lot,+ (Add rental income). Close to top rated school. This property presents an excellent opportunity for first-time buyers or investors. The seller is willing to negotiate a lease agreement for $3500.00 per month. Don't Miss It. Virtual staging in house (id:61852)
Homelife/miracle Realty Ltd
17 Haley Court
Brampton, Ontario
Beautifully maintained solid brick bungalow just minutes from Chinguacousy Park! Main floor features a bright open-concept layout, 2 spacious bedrooms, powder room, and 4-pc bath. Modern chefs kitchen with quartz countertops and stainless steel appliances. Basement offers a separate covered entrance, 2 bedrooms , 2 full baths, and a full kitchen . Recent upgrades include roof, furnace, AC (under 5 yrs), 100 AMP electrical, copper wiring, and gas heating. Large private backyard with no rear neighbors and insulated garden shed. Close to schools, parks, transit, and Highway 410. A true gem in Brampton's most desirable area! (id:61852)
Royal Canadian Realty
128 Northland Avenue
Toronto, Ontario
Great opportunity for first-time buyers! This charming 2-bedroom detached bungalow in the family-friendly Rockcliffe-Smythe neighbourhood offers comfort, functionality & value. Enjoy easy-to-maintain laminate flooring throughout the main living areas and bedrooms. Bright kitchen with ceramic floors and walk out to yard . Spacious basement apartment with over 6ft ceiling height, ceramic flooring in rec area, 4-pc bath. Updated stucco exterior (2020). Large backyard shed, and front pad parking. Steps to transit, parks, schools & shopping. A great condo alternative with room to grow! (id:61852)
Sutton Group Realty Systems Inc.
