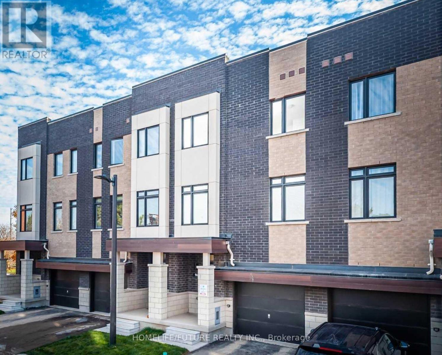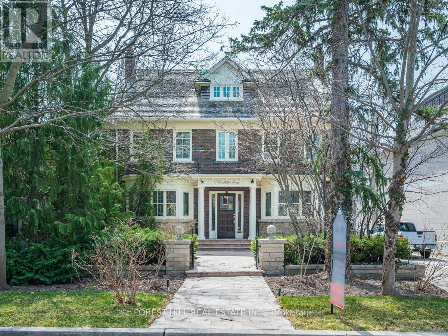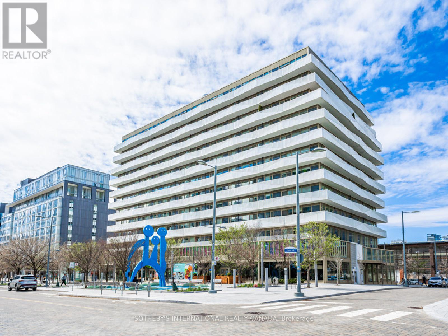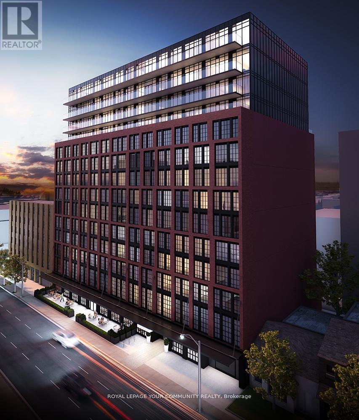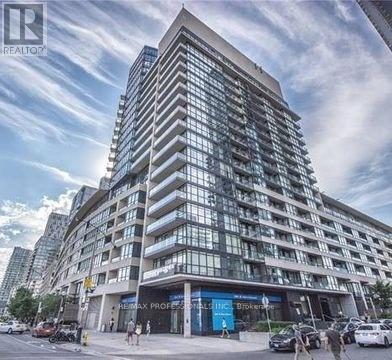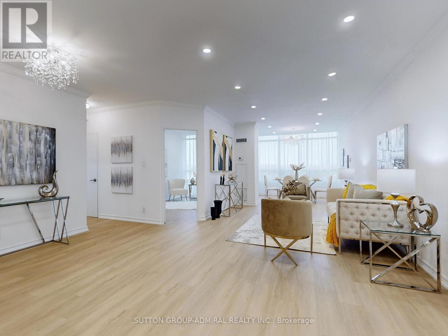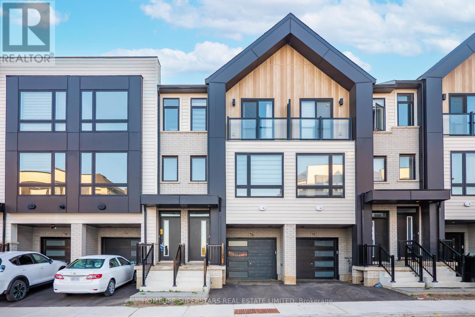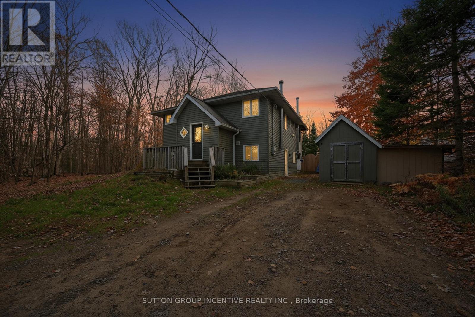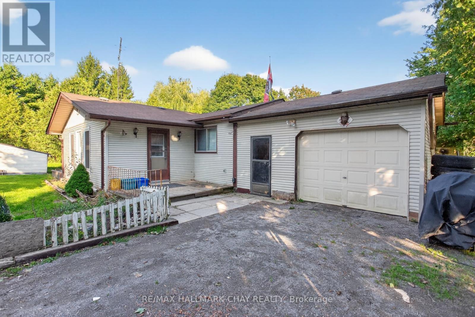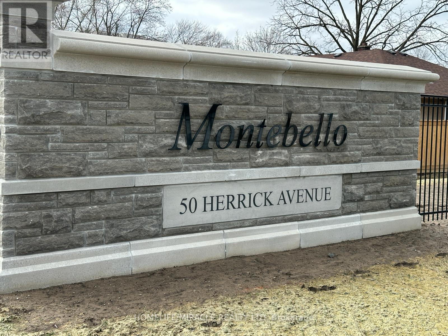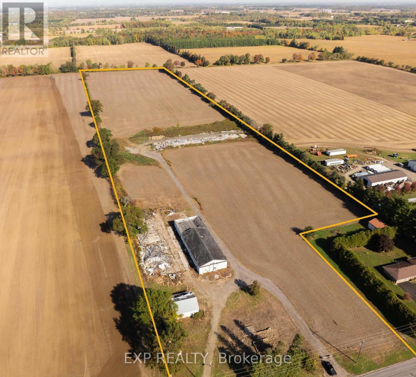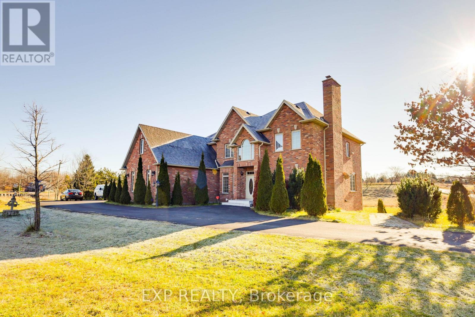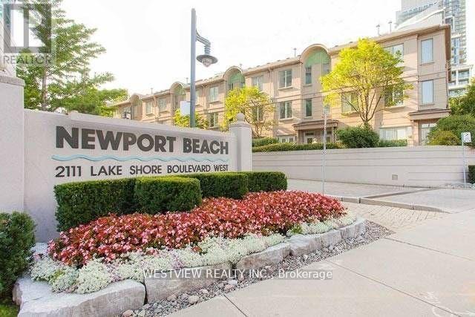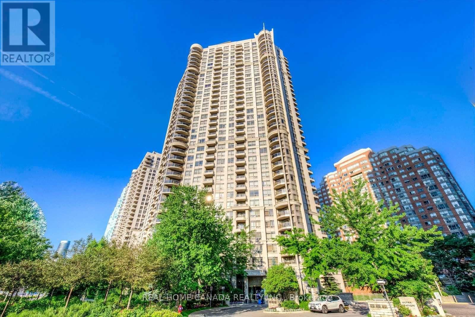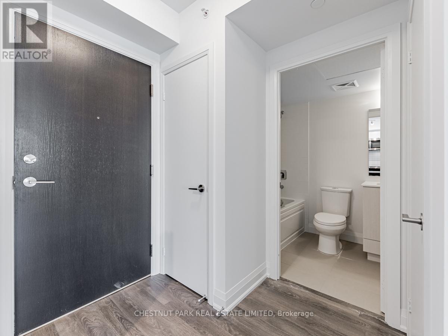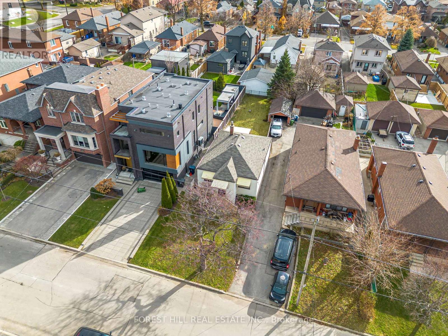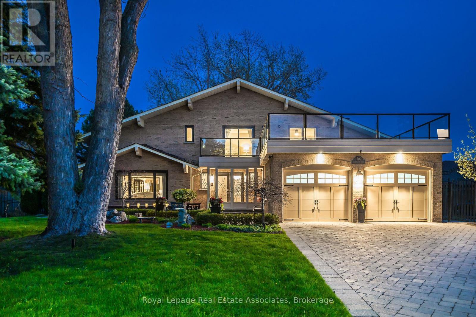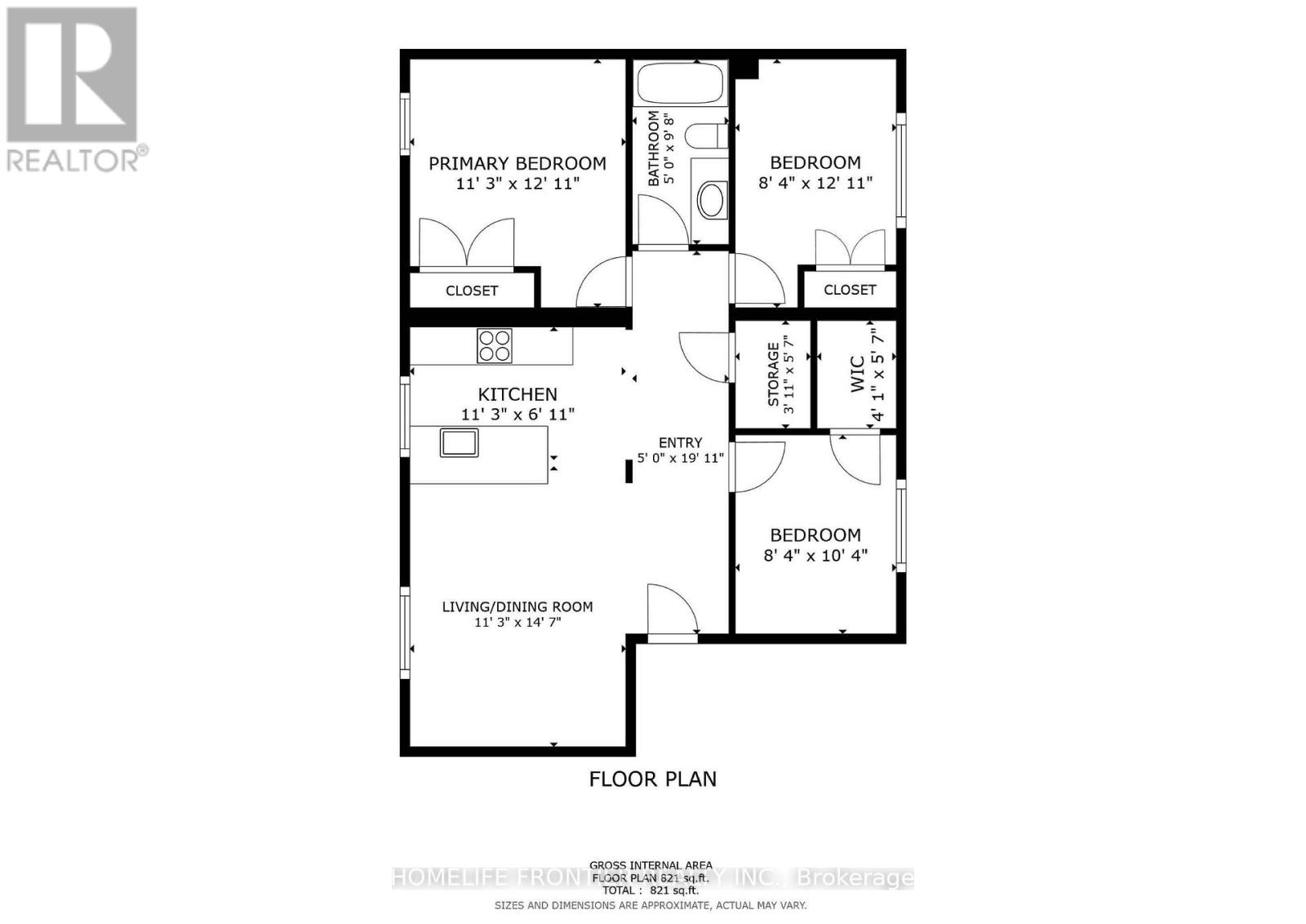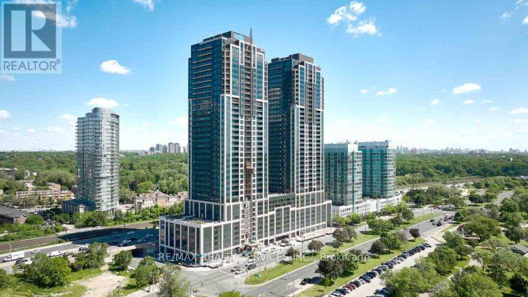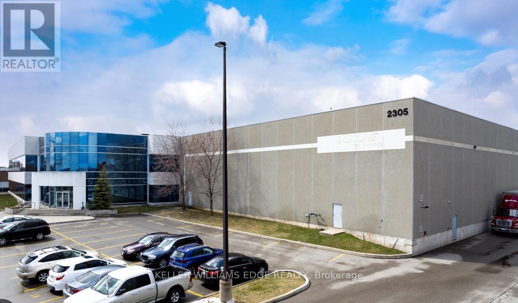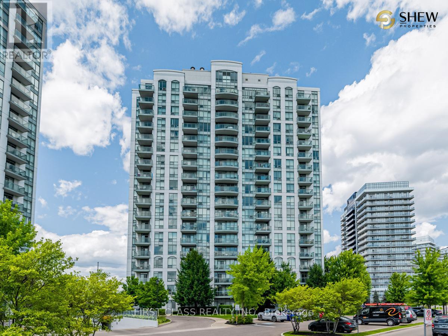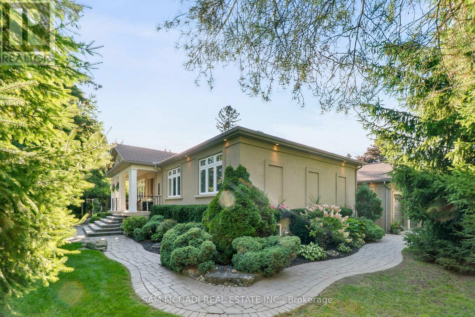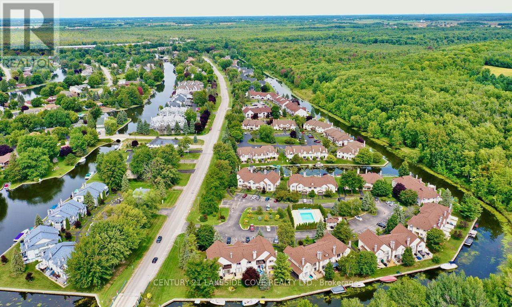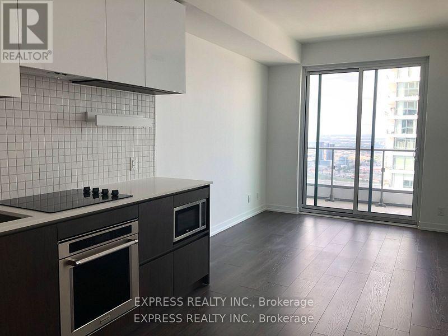Upper Flr - 978 Kicking Horse Path
Oshawa, Ontario
Beautiful End Unit Like Semi Detached Home Is Located In Quiet Family Oriented Neighbourhood. Approx 2200 Sqft. 3 Bedrooms & 3 Washrooms, Huge Master Room W 4pc Ensuite & Walk-In Closet. Close To Schools, Shopping, Go Transit, Public Transit, Highways. (id:61852)
Homelife/future Realty Inc.
67 Heathdale Road
Toronto, Ontario
Magnificent and stately residence in the heart of Cedarvale, blending modern updates with timeless character. Recently renovated throughout while preserving its original charm, this exceptional home features immaculate hardwood floors, vaulted ceilings, skylights, pot lights, and three fireplaces. Enjoy comfort and luxury with heated flooring, stainless steel appliances, a brand-new state-of-the-art furnace, and two central air conditioning units. The enchanting, spacious garden offers a serene outdoor escape-perfect for relaxing or entertaining. Ideally located just steps from Cedarvale Park, top-rated schools, and the area's best shops and amenities. (id:61852)
Forest Hill Real Estate Inc.
1018 - 60 Tannery Road
Toronto, Ontario
Experience elevated city living at its finest un Unit 1018 at 60 Tannery Rd, nestled in the esteemed Canary Block Condominiums. This enchanting one-bedroom-plus-den retreat bathes in sanctuary adapts effortlessly to your needs, with a multifunctional den that transforms into a productive home office. Steps away from the vibrant Distillery District, historic Corktown, and charming Cabbagetown, you'll dive into Toronto's creative heartbeat-conveniently close to Toronto Metropolitan University, the Eaton Centre, and Sankofa Square (once known as Dundas Square). Connectivity is effortless, with quick access to TTC routes, GO Transit, the Gardiner Expressway, and Don Valley Parkway, placing the heart of the city right at your doorstep. As the exciting newest chapter in the Canary District's storied legacy-born from the 2015Pan/Parapan Am Games Athletes' Village-this 35-acre master-planned haven in Toronto's Downtown East pulses with fresh energy. It weaves together the expansive 82,000-square-foot Cooper Koo Family YMCA, innovative George Brown College residences, diverse housing options, and the inviting Front Street Promenade into a thriving community. Seamlessly tied to the lush 18-acre Corktown Common park, meandering trails, and the eclectic vibes of the Distillery District, Leslieville, and downtown Toronto, it's the perfect spot for living, working, exploring, and celebrating. One of Toronto's most dynamic and desirable neighbourhoods and an exceptional home! (id:61852)
Sotheby's International Realty Canada
801 - 608 Richmond Street W
Toronto, Ontario
**Parking Included & Ready For December 8th Occupancy** This Fantastic 1 Bedroom + Den Unit Features 664 Sq.Ft.+ 66 Sq.Ft Balcony With Gas BBQ Hook-Up, Clear Northern Views Of The City. Custom Designed Euro-Style Kitchen Featuring Gas Cook-Top, Floor To Ceiling Window With Exposed Concrete Ceilings. Quality Wood Floors Thru-Out, Stainless Steel Appliances & Stone Surface Countertop. Superb King West Neighbourhood, Walk To Transit, Restaurants, Shopping & Entertainment. Perfect For Professional Or Couple **See Floorplan Attached** (id:61852)
Royal LePage Your Community Realty
719 - 8 Telegram Mews
Toronto, Ontario
Bright Corner Unit With Open Concept Living Space. 2 Sunny Rooms, 2 4Pc Baths With Raised Sink, & Large Balcony With Unobstructed North View. Designer Finishes In Kitchen With B/I Appliances, Granite Counters & Glass Backsplash. Easy Access To Downtown. Qew, Steps O To Ttc, Close To Entertainment District, Cn Tower, Rogers Center And Waterfront. 806 SF (id:61852)
RE/MAX Professionals Inc.
Ph27 - 32 Clarissa Drive
Richmond Hill, Ontario
Welcome to a fully renovated, professionally designed 2-bedroom, 2-bathroom luxury suite spanning over 1,200 sq. ft. 9' ceilings, PENTHOUSE. Experience breathtaking panoramic views in the heart of Richmond Hill! Every inch of this unit has been upgraded with high-end custom finishes, including crown mouldings, smooth ceilings, pot lights throughout, and premium waterproof vinyl flooring.The stylish, modern custom kitchen features quartz countertops and backsplash, a breakfast island, ample storage, and brand-new, never-used stainless steel appliances (fridge, slide-instove, over-the-range microwave, dishwasher), plus a washer & dryer. Two bright bedrooms with a walk-out to a large balcony, custom closet organizers and two beautifully custom proffesionally renovated bathrooms. Enjoy a spacious open-concept living and dining area perfect for entertaining, with seamless access to your private balcony showcasing unobstructed panoramic views. Additional highlights include custom curtains, modern light fixtures, 1 owned parking spot, and 1 locker. Ideally located just steps from Yonge St., shops, restaurants, transit, and top-rated schools. This penthouse offers the perfect blend of luxury, comfort, style, and convenience. Move inand start living your dream lifestyle today! (id:61852)
Sutton Group-Admiral Realty Inc.
76 - 55 Tom Brown Drive
Brant, Ontario
Welcome to this brand-new three bedroom, three bathroom townhome built in 2024 by Losani Homes.This modern home has high quality finishes throughout, featuring pot lights in living area, vinyl plank flooring, zebra blinds, 9 foot ceilings, and an open concept layout that creates a bright and spacious atmosphere. The kitchen includes brand new Samsung appliances, quartz countertops and stylish backsplash. Also, convenient main-floor laundry room. Furthermore, the home includes an upgraded HVAC system featuring multiple climate zones and dedicated thermostats on each floor, allowing for personalized temperature control. Enjoy added protection in your new home as it is still under Tarion Warranty! Ideally situated close to Highway 403, Brant Sports Complex, Costco, shops, restaurants, and parks along the grand river. (id:61852)
Homelife Superstars Real Estate Limited
351 Chub Lake Road
Huntsville, Ontario
7 Reasons you'll fall in love with life at 351 Chub Lake Rd. (1) Muskoka Charm, Year-Round Comfort- Tucked away on a quiet dead-end road surrounded by trees, this home offers the perfect blend of cottage character and year-round practicality. With its warm wood tones, cozy propane fireplace upstairs, and a wood stove below, every season feels like home. (2) Private, Peaceful, and Picture-Perfect- Set on over half an acre of treed land, this property offers unmatched privacy as it is next to an undeveloped lot. Whether you're sipping morning coffee in the screened-in sunroom or listening to the breeze through the pines by the fire pit, it's serenity at its finest. (3) Minutes from Everything That Matters- You'll love how easy life is here, just minutes from Huntsville's downtown shops, schools, and restaurants. Spend your weekends exploring local trails, paddling the nearby Muskoka River, or launching from Riverlea Park less than 2km away. (4) Outdoor Living Done Right- A spacious backyard and custom fire pit make entertaining easy. There's room to garden, play, or simply sit back and watch the stars. The large screened porch adds even more space to relax rain or shine. (5) Simple Living- This home makes life feel easy. With cozy indoor spaces, a practical layout, and everything you need on one property, it's the kind of place where mornings are quiet, evenings are peaceful, and every day feels uncomplicated. (6) Versatile Space for Family or Guests- With a finished walk-out lower level, second bathroom, and den, the layout offers flexibility for a home office, guest suite, or recreation room. Whether you're working remotely or hosting family, you'll have space to grow. (7) Nature at Your Doorstep- From forested views to wildlife sightings, 351 Chub Lake Road is a nature lover's dream. Step outside and instantly feel the peace of living in Muskoka, every day feels like a getaway, making it hard to believe you're home. *Some photos are virtually staged (id:61852)
Sutton Group Incentive Realty Inc.
916c Silverleaf Drive
Otonabee-South Monaghan, Ontario
Welcome to 916C Silver Leaf Drive! This charming bungalow offers over 1,100 sq. ft. of functional living space on a desirable 100 ft x 100 ft lot in a quiet, private setting. Featuring 3 bedrooms, 1 bathroom, an attached garage, and a cozy wood stove fireplace, this all one-level home provides comfort, accessibility, and convenience year-round. With lots of potential to update and personalize, its an excellent opportunity for buyers looking to add their own touch. The spacious lot and natural surroundings create a peaceful retreat to relax and enjoy nature. Adding to its appeal, this property includes a deeded right of way with lake access to Rice Lake, perfect for boating, fishing, or simply unwinding by the water. Whether you're searching for a year-round residence or a seasonal getaway, this property combines space, privacy, and the charm of country living. (id:61852)
RE/MAX Hallmark Chay Realty
212 - 50 Herrick Avenue
St. Catharines, Ontario
Welcome to Unit 212 at 50 Herrick Avenue, St. Catharine's-a bright, modern, and beautifully designed 2nd-floor home that makes everyday living easy and enjoyable. This spacious 1-bedroom, 1-bath condo offers nearly 700 sq. ft. of thoughtfully planned living space with high ceilings that add openness and elegance throughout.The generously sized bedroom provides a comfortable retreat, while the stylish modern kitchen is perfect for both daily use and entertaining guests.Residents enjoy access to an impressive range of building amenities, including a state-of-the-art gym, a games room with snooker and poker tables, and even a private pickleball court-something for everyone to enjoy.The unit also includes 1 underground parking space, keeping your vehicle safe, secure, and protected year-round.Located just minutes from Brock University, Niagara College campuses, the St. Catharines GO Station, local cafes, restaurants, plazas, and all major conveniences. Plus, you're only a 15-minute drive to Niagara Falls, making this a perfect home for students, professionals, or anyone seeking stylish modern living in a vibrant community.Don't miss your chance to call this fantastic 2nd-floor unit your new home! (id:61852)
Homelife/miracle Realty Ltd
565 Concession 6 Townsend Road
Norfolk, Ontario
Framed by the beauty of the rural landscape and the quiet rhythm of country life, this 24-acre parcel offers the perfect canvas to build the lifestyle you've always imagined. Zoned agricultural and featuring expansive workable land, the property is ideal for those dreaming of a hobby farm, equestrian setup, or a peaceful countryside retreat surrounded by nature. The existing home and outbuildings are in need of significant work, but the land itself tells the real story here open, and full of potential. With a drilled well, septic system, and natural gas lines already on the property, many of the key elements for future development are already in place. Whether you envision growing crops, raising animals, or investing in a rare opportunity for long-term tranquility and land ownership, this property is ready to bring your vision to life. Nestled among peaceful rural surroundings, yet within easy reach of nearby communities and amenities, this acreage invites you to reconnect with the land and reimagine what home could be. (id:61852)
Exp Realty
Main - 17353 Winston Churchill Boulevard
Caledon, Ontario
Beautiful Belfountain! This gorgeous, custom built home sits on just under 2.5 acres and is a sun-filled retreat with privacy, views & serenity. Surrounded by hiking trails, skiing, horseback riding, mountain biking and connected to the quaint and charming village atmosphere, you'll be breathing deeply with meditative splendour in this property. 4+2 bedrooms and 4 bathrooms, 3 car garage, room for 20 parking, gated and private. It's a stunning place! 5 public & 4 Catholic schools serve this home. Of these, 9 have catchments. There are 3 private schools nearby. 4 playgrounds, 2 rinks and 36 other facilities are within a 20 min walk of this home. (id:61852)
Exp Realty
306 - 2111 Lake Shore Boulevard W
Toronto, Ontario
Welcome to Newport Beach Condos! Looking for a large two bedroom condo on a lower floor with bright SW exposure on the waterfront, then this is the unit for you. Features a spacious living and dining area that allows for larger size furnishings for you to live comfortably. Modern kitchen with breakfast bar along with ample storage. The large living room features a custom entertainment wall that includes a wall mounted TV and electric fireplace. Very generous sized Primary bedroom freshly painted neutral colour, features a walk-in closet along with a welcoming 4pc ensuite bathroom. Large second bedroom. *All utilities are included* Building is conveniently located next to the park and steps to the lake where you can take advantage of the miles of walking and biking paths. Local coffee shops, restaurants and grocery shopping within close walking distance. Available for February 1. (id:61852)
Westview Realty Inc.
2611 - 310 Burnhamthorpe Road W
Mississauga, Ontario
Sunfilled South Exposure, Lakeview, Stylish Grand Ovation, Solid Built By Tridel In The Heart Of Mississauga. Close To Uotm, Steps To Square One Shopping Mall, Living Arts Center, Ymca, Library, City Hall, Restaurants, And Transit. Gorgeous South Exposure Corner Unit W/Lake View And Filled W/Sunshine. Great Layout, Two Bedrooms Are Separated, Features 24Hr Concierge, Indoor Pool, Gym, Hot Tub, Bbq Area, And Much More! Close To Hwy Qew/403/401! (id:61852)
Real Home Canada Realty Inc.
703 - 1461 Lawrence Avenue W
Toronto, Ontario
Modern Comfort Meets Everyday Convenience in Brookhaven-Amesbury. Discover this bright and contemporary 1-bedroom, 1-bath condo - a perfect blend of modern design and practical living in a well-connected Toronto neighbourhood. Located in a boutique building under five years old, this thoughtfully designed suite offers fresh finishes, a smart layout, and all the essentials for comfortable city living. Step into an open-concept space featuring a sleek European-inspired kitchen with two-tone cabinetry, stainless steel appliances, an undermount sink, and a stylish ceramic backsplash. The living and dining area flows effortlessly to a private balcony - an idea spot to enjoy your morning coffee or relax after a busy day. The spacious bedroom offers generous closet space and plenty of natural light, while the modern bathroom boasts clean lines and complementary finishes for a sophisticated look. Parking and locker included for your convenience. Enjoy access to amenities including a well-equipped fitness centre, pet wash station, and vibrant party room - designed to enhance both your lifestyle and your sense of community. Situated in Brookhaven-Amesbury, this location offers unbeatable access to transit, major highways, and everyday essentials. Grocery stores, cafés, local parks, and the community centre are all within walking distance. You're just minutes from Yorkdale Mall, Eglinton LRT connections, and an easy commute downtown. Perfect for young professionals or first-time renters seeking a modern home in a convenient and fast-developing area - this is where style, value, and location come together. (id:61852)
Chestnut Park Real Estate Limited
1141 Glengrove Avenue
Toronto, Ontario
A contractor or developer's dream property. Discover an exceptional opportunity in a highly sought-after neighbourhood. This property sits on a spacious, oversized lot, offering endless potential for builders, contractors, investors, or anyone looking to create their dream home.Extra wide and deep with further potential for a 2-4 unit home plus a 2-storey garden suite.The options are endless! This property has it all with a large front lawn, massive backyard, and a detached garage. Enjoy being steps from fantastic restaurants, cafés, shops, transit, schools, and quick access to major highways. Bring your vision - this is the blank canvas you've been waiting for. (id:61852)
Forest Hill Real Estate Inc.
1702 Carrington Road
Mississauga, Ontario
Welcome to one of the most distinguished homes in highly coveted East Credit. Nestled on a professionally landscaped 75 x 185 ft lot surrounded by mature greenery, this architecturally unique residence is a timeless beauty that captivates at first sight. Offering over 5,000 sq. ft. of exceptional living space, this four-bedroom, four-bathroom home features luxurious finishes and a fully finished walkout basement. The grand entryway welcomes you into a meticulously designed interior featuring rich hardwood flooring throughout the main and second levels. At the heart of the home lies a stunning gourmet kitchen, complete with custom wood cabinetry, granite countertops, stainless steel appliances, and a spacious breakfast area. The kitchen flows effortlessly into the inviting family room, where oversized windows and a stone fireplace create the perfect backdrop for everyday living and entertaining. Upstairs, generously sized bedrooms offer peaceful retreats, while the tastefully updated bathrooms feature elegant tilework and modern fixtures. The primary suite is a true sanctuary, boasting a walk-in closet, a luxurious ensuite with a soaker tub, and a private balcony walkout perfect for morning coffee or evening relaxation. The walkout lower level is both bright and expansive, thoughtfully designed with multiple seating areas, custom built-ins, a dedicated home office, gym space, and a stylish bathroom. This level offers the ideal blend of comfort, versatility, and entertainment potential. Step outside to a breathtaking backyard oasis, complete with a multi-tiered stone patio, a sleek pergola with retractable screens, and a stylish outdoor dining area. Surrounded by manicured gardens, lush greenery, and ambient lighting, this space sets the stage for effortless relaxation and outdoor gatherings. Ideally located near top-rated schools, major amenities, parks, and transit, this one-of-a-kind home is a rare opportunity not to be missed. Book your private viewing today. (id:61852)
Royal LePage Real Estate Associates
1 (Lower) - 878 Glencairn Avenue
Toronto, Ontario
Welcome to this beautifully renovated 3bed/1bath lower level unit, thoughtfully crafted for modern living with comfort and style. Soaring ceilings create a bright, open, and inviting atmosphere throughout. The full kitchen boasts quartz countertops, stainless steel appliances, and ample cabinetry perfect for effortless meal prep. This unit features three spacious bedrooms, sleek laminate flooring, a contemporary bathroom, and the added convenience of in-suite laundry. Ideally located in the highly desirable Glen Park neighborhood, this charming residence is just minutes from Yorkdale Mall, Glencairn Subway Station, and offers easy access to Allen Road and Highway 401 ensuring seamless connectivity and convenience. ***** Utilities extra Tenant responsible for electricity + gas + 20% of the water bill + RentalItems $129.99/month (Tankless HWT, HVAC, ERV) *****The legal rental price is $1,887.75, a 2% discount is available for timely rent payments. Take advantage of this 2% discount for paying rent on time, and reduce your rent to the asking price and pay $1,850 per month. (id:61852)
Homelife Frontier Realty Inc.
3211 - 1926 Lakeshore Boulevard W
Toronto, Ontario
Welcome To This Upgraded Mirabella Condos Located At Lakeshore/Windermere, Excellent Layout Featuring 2 Bedroom+ Large Den With Panoramic Windows To Enjoy The Stunning Views Of Lake Ontario, 2 Full Washrooms, Open Concept Living/Dining Providing Spacious & Comfortable Living, 9Ft Ceiling,6Ft Center Island, Top Of Line Appliances With White Upgrade Cabinetry, Juliette Balcony, Parking And Locker Included, Ttc Bus Stops Is Located In Front Of Building , Relish Lakefront Living W/ Plenty Of Restaurants, Cafes, Grocery Stores & Shopping Centers Near Humber River Or High Park. (id:61852)
RE/MAX Realty Services Inc.
2305 Wyecroft Road
Oakville, Ontario
Excellent opportunity to sublease 6,000 SF of turnkey office space available to February 28, 2030. Elevator-served suite with key card access, four private offices, kitchenette, and large open work area. Quality existing furniture can remain for tenant use at no additional cost. All-inclusive rate covers utilities, taxes, and operating costs. Tenant responsible only for interior janitorial. Convenient, professional space ideal for businesses seeking a flexible, fully fitted office solution without the long-term commitment. (id:61852)
Keller Williams Edge Realty
905 - 4900 Glen Erin Drive
Mississauga, Ontario
Stunning 2 Bedrooms Condo Located At Most Desirable Neighborhood Of Central Erin Mills Mississauga. ** One Locker & One Underground Parking Included **. South Facing With Non- Obstructed Views. Bright And Spacious Layout. Wood Floor Through Out Living Room, Dining Room And 2 Bedroom. John Fraser And St. Aloysius Gonzaga School District. Steps To Erin Mills Town Centre, Credit Valley Hospital, Public Transportation And Fine Restaurants (id:61852)
First Class Realty Inc.
1522 Glenhill Crescent
Mississauga, Ontario
Discover the incredible potential of 1522 Glenhill Crescent, a beautiful raised-bungalow situated on an expansive 80 x 155 ft corner lot with no easements in prestigious Lorne Park. This move-in-ready home features over 2,400 sqft of bright, inviting living space across two levels, enhanced by continuous upgrades and an exceptional backyard oasis. Inside, the home showcases travertine stone flooring, maple cabinetry, and pot lights throughout. The great room impresses with 12-ft ceilings, floor-to-ceiling windows, a gas fireplace, and a walkout to the patio and pool. The spacious kitchen features stainless steel appliances, granite countertops, a breakfast bar, backsplash, and walkout to the deck. The primary suite features a walk-in closet and a 4-piece ensuite with a whirlpool tub and walk-in shower. The finished lower level extends the living space with two additional bedrooms, a full bath, a family room with gas fireplace, a custom wine cellar, a home office, and a dedicated laundry area. An oversized heated two-car garage with epoxy floors, built-in shelving and a workstation enhances the home's functionality. Outside a resort-style backyard awaits with a 16' x 32' heated saltwater pool, lush gardens, and mature evergreens that provide both beauty and privacy. Outdoor amenities are endless - relax poolside on the expansive stone patio, unwind in the roof-covered hot tub, enjoy the Muskoka-inspired cabana with a finished change room, or dine under the pergola on the raised deck. A tranquil waterfall and vibrant landscaping complete this one-of-a-kind entertaining and relaxation oasis. Located just minutes from Lake Ontario, Jack Darling Park, top-rated schools, and the vibrant Port Credit and Clarkson Village communities, this property offers a unique blend of immediate comfort and long-term investment potential in one of Mississauga's most sought-after neighbourhoods. (id:61852)
Sam Mcdadi Real Estate Inc.
Unit #37 - 11 Laguna Parkway
Ramara, Ontario
Waterfront Lifestyle is Waiting for You In This Established Year Round Community That is a Great Place to Call Home. This Sought-After Complex Offers a Private Outdoor Heated Pool With Mature Professionally Landscaped Property. This 2 Bedroom, 2 Washroom Condo is Located in Lagoon City and Features a Bright, Open Concept Design. It Includes Private Boat Mooring on Gondola Lagoon With Direct Access to Lake Simcoe and The Trent/Severn Waterways. The Livingroom Offers Views of the Water and a Walkout Sundeck Overlooking Mature Trees. Lagoon City is an Active, Vibrant Community With Onside Full Service Marina, Restaurants, Tennis & Pickle Ball Courts, An Active Year Round Clubhouse, Miles of Walking & Biking Trails and a Private Park/Sandy Beach on Lake Simcoe. Winter Activities Include Skating, Snowmobiling & Ice Fishing. You Can Also Enjoy a Nearby Leash Free Dog Park and Numerous Quality Golf Courses. The Town of Brechin & Orillia Are Just a Short Drive Away, Offering Shopping & Dining as Well as World Class Entertainment at Casino Rama. Start Your New Waterfront Lifestyle Today at Canada's "Venice Of The North." Whether You're Looking For A Weekend Getaway or A Year Round Home, This Waterfront Property Checks All The Boxes. (id:61852)
Century 21 Lakeside Cove Realty Ltd.
4911 - 950 Portage Parkway
Vaughan, Ontario
Steps to subway and easy connection to airport Easy access to HWY 400 & 407 Spacious balcony and great view 1 Locker and 1 Parking Party Rm, Guest Suites, 24 hrs Concierge Wifi included in the unit YMCA is step away As the city centre Vaughan, everything is close (id:61852)
Express Realty Inc.
