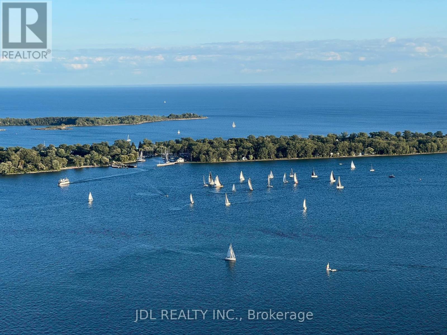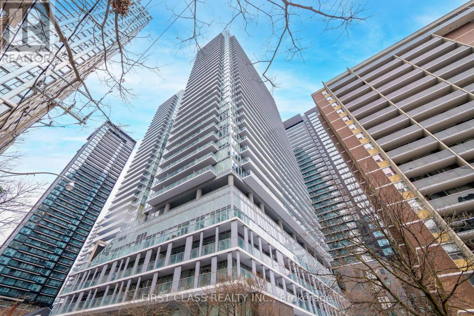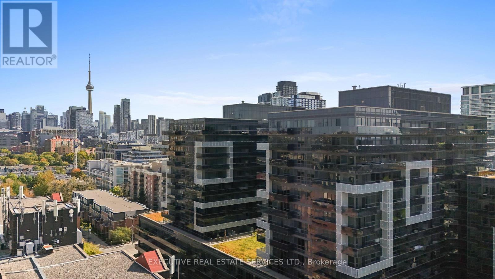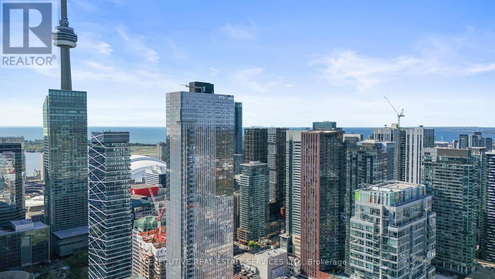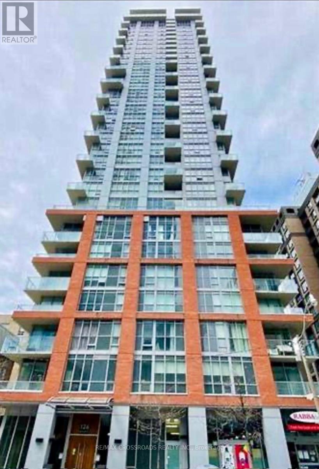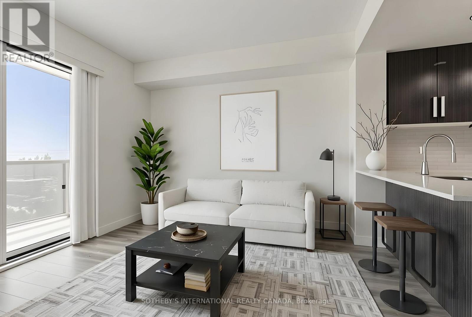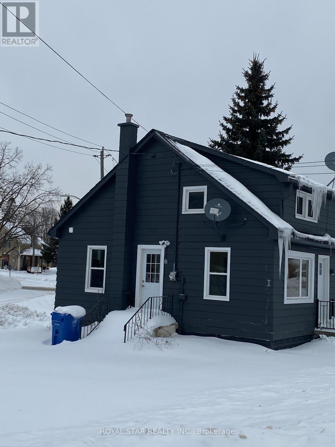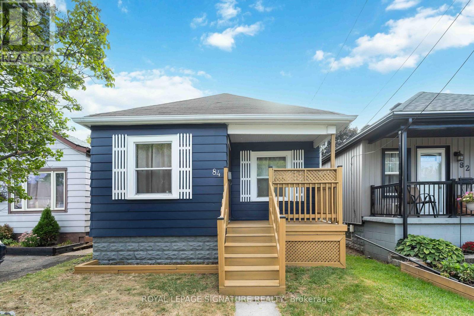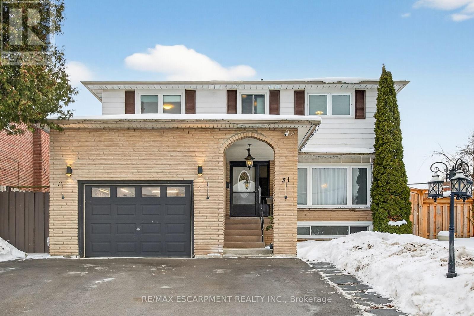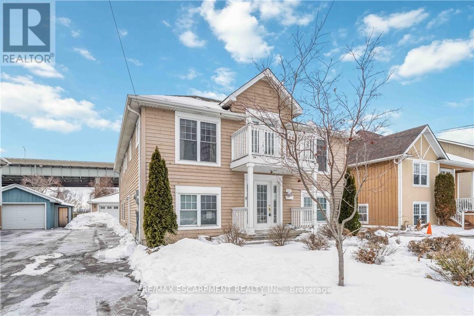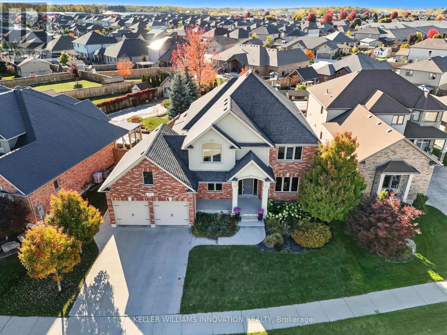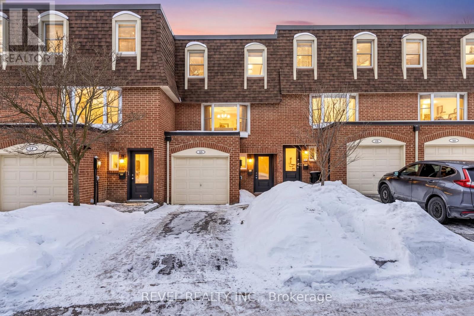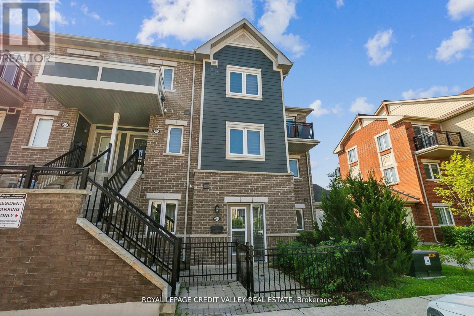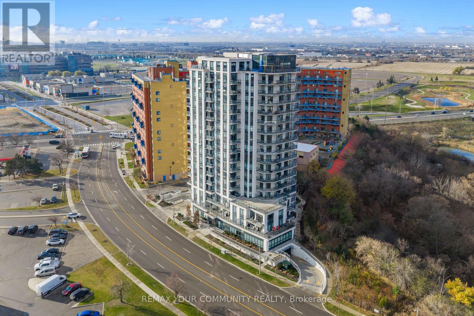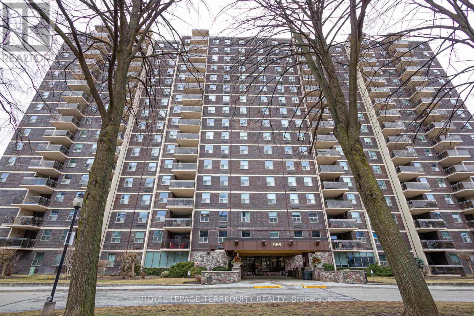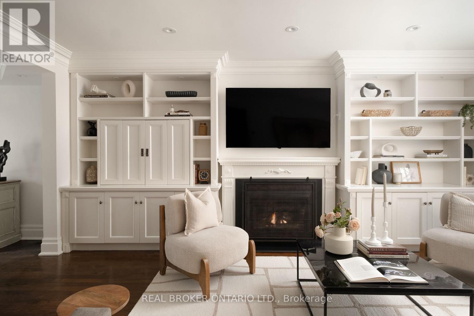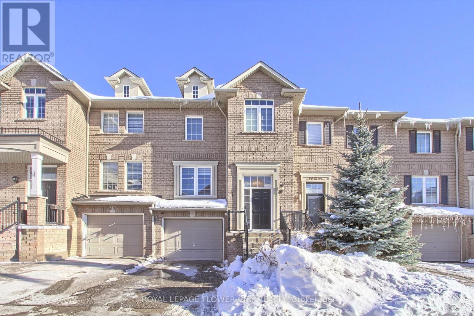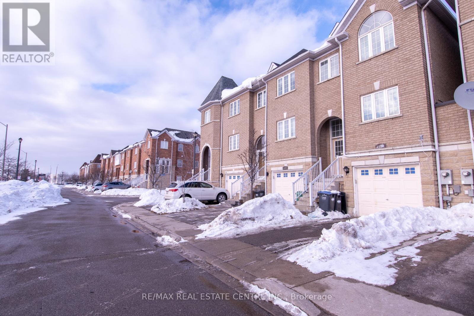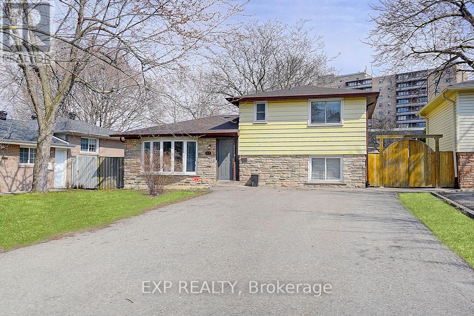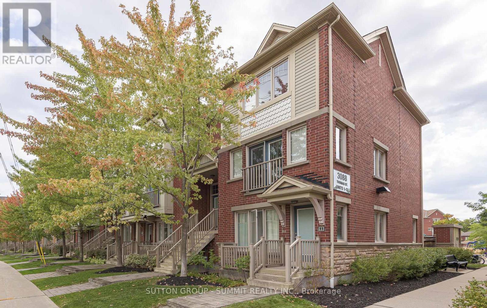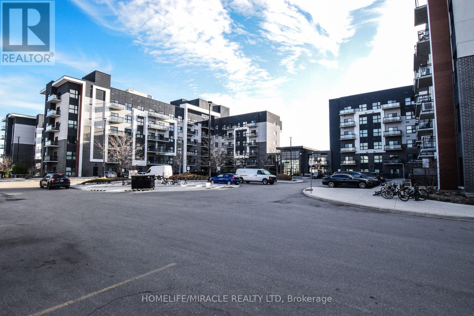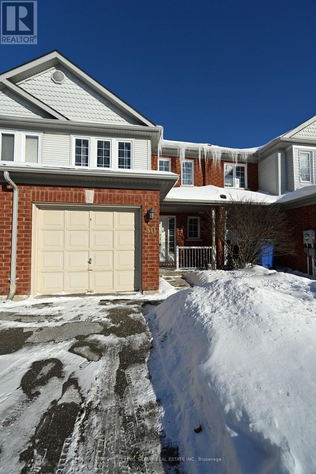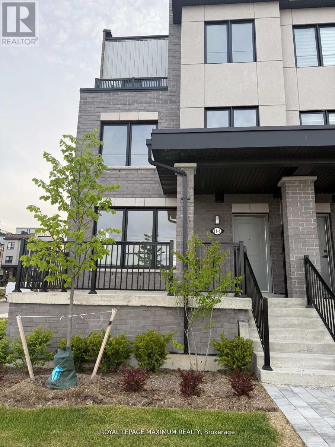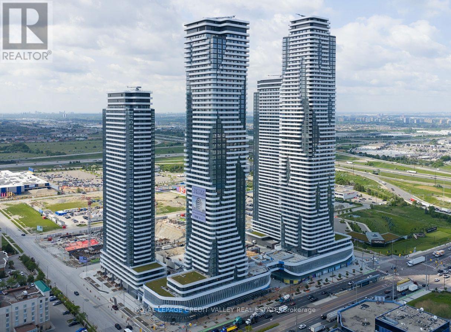5811 - 55 Cooper Street
Toronto, Ontario
Luxury Condo, Lots of Upgrade, 3 Bedrooms + 3 Full Baths Suite at Sugar Wharf By Menkes. Furnished With High Quality ! Wifi Include! 9' Ceiling, 1273sf +444 SF Wraparound Balcony, High Floor, South West Exposure With Breathtaking Unobstructed City & Lake Views. Equipped With State Of The Art Amenities. Walking Distance To Harbour Front,Union Station, CN Tower, Financial District, George Brown College, Park, St Lawrence Market, Mins Access Gardiner/QEW And Much More. 1 Parking Include, Second Parking(option). (id:61852)
Jdl Realty Inc.
1615 - 195 Redpath Avenue
Toronto, Ontario
Welcome to this bright and well designed 1 bedroom, 1 bathroom condo located at 195 Redpath ave, in the heart of Midtown Toronto. This modern unit offers a functional layout with comfortable living space, ideal for first time buyers, professionals, or investors. Includes a locker for added storage convenience. Enjoy unbeatable connectivity with an excellent transit score- just steps to TTC bus routes and a short walk to Eglinton hub. Commuting downtown or across the city is effortless. Surrounded by some of midtown's best amenities: Trendy restaurants, cafes, grocery stores, fitness studios, parks, and everyday essentials are all withing walking distance. Minutes to top shopping destination, entertainment, and green spaces, offering the perfect balance of urban convenience and neighbourhood charm. A fantastic opportunity to own in one of Toronto's most sought-after communities. Don't Miss it! (id:61852)
First Class Realty Inc.
721 - 1030 King Street W
Toronto, Ontario
Welcome to Unit 721 at 1030 King Street West - DNA3 Condos! This stylish 1 Bedroom + Den suite offers the perfect mix of modern finishes, thoughtful design, and unbeatable location. Boasting over 600 sq ft of interior living space plus a large 100 sq ft balcony, this bright and functional layout is ideal for professionals, first-time buyers, or investors alike. The open-concept living area features floor-to-ceiling windows, exposed concrete ceilings, and wide-plank flooring for that authentic downtown feel. The modern kitchen includes upgraded built-in appliances, stone countertops, and ample storage. A spacious den provides the flexibility for a home office or guest space, while the primary bedroom offers excellent light and privacy. Enjoy warm summer days or evening sunsets from your private balcony, or take advantage of DNA3s outstanding amenities including a fully equipped fitness centre, party room, rooftop terrace with BBQs, and 24-hour concierge. Situated steps from restaurants, cafes, grocery stores, transit, and parks, and just minutes to Liberty Village, Queen West, and Trinity Bellwoods. Includes a locker. Move-in ready, beautifully maintained, and located in one of Torontos most desirable buildings. (id:61852)
Executive Real Estate Services Ltd.
324 - 21 Nelson Street
Toronto, Ontario
Welcome to Unit 324 at 21 Nelson Street - The Boutique Condos! Discover the ultimate downtown lifestyle in this stylish Junior 1-Bedroom suite, perfectly situated in the heart of Torontos Financial and Entertainment Districts. Offering approximately 424 sq ft of well-planned living space, this residence combines modern finishes, smart design, and an unbeatable location that places you steps from everything the city has to offer. Inside, you'll find a bright and functional layout featuring floor-to-ceiling windows, and a modern open-concept kitchen with stainless-steel appliances, and sleek cabinetry. Contemporary 4-piece bathroom adds a touch of hotel-inspired elegance. Thoughtful design ensures every square foot is maximized for comfort and efficiency. Live the boutique-hotel lifestyle with 24-hour concierge service and an impressive lineup of amenities, including a rooftop terrace and Skyline Lounge with panoramic city views, a fully equipped fitness centre, steam rooms, and private cabanas perfect for entertaining or relaxing above the city buzz. Step outside and immerse yourself in one of Torontos most dynamic neighbourhoods. You're just moments from the PATH, St. Andrew Subway Station, the Shangri-La Hotel, Queen Street West, Scotiabank Arena, Rogers Centre, the CN Tower, and the citys best shopping, dining, and entertainment. Includes one locker for added convenience. Ideal for first-time buyers, investors, or professionals seeking a refined pied-a-terre in the core. Come experience Boutique Living Downtown where style, sophistication, and convenience meet. (id:61852)
Executive Real Estate Services Ltd.
702 - 126 Simcoe Street
Toronto, Ontario
Location. Right at the financial/entertainment district. Walk to subway station, PATH, Shangri La Hotel, major hospitals, Roy Thomson Hall, theatres, Nathan Phillips Square & The Well. Close to OCAD University & University of Toronto. Laminate flooring throughout. Shows well. Just move in & enjoy. Lock box for easy showing. (id:61852)
RE/MAX Crossroads Realty Inc.
1706 - 5180 Yonge Street
Toronto, Ontario
Thoughtfully designed 1 bedroom plus den residence in the heart of North York, offering a highly functional layout suited for modern urban living. The spacious den is ideal as a home office, guest area, or flexible secondary space. Contemporary finishes include sleek vinyl flooring throughout and a well-appointed four-piece bathroom. The open-concept living and dining area is filled with natural light and extends seamlessly to a generous west-facing balcony-an inviting space to unwind and enjoy evening sunsets. Residents benefit from direct underground access to North York Centre subway station, as well as immediate proximity to Loblaws, dining, and everyday conveniences. With quick connections to Highway 401, the DVP, and downtown Toronto, the location offers exceptional accessibility. The building features a comprehensive suite of amenities, including a fitness centre, yoga studio, theatre room, billiards lounge, party room, steam and sauna facilities, outdoor terrace, and guest suites-providing a balanced lifestyle of comfort, wellness, and convenience. (id:61852)
Sotheby's International Realty Canada
582 Garafraxa Street S
West Grey, Ontario
Best chance for investor or first time buyer to own this renovated house. Three units. Each unit has its own entrance, kitchen and full bathroom. Very good rental income. Highway location. Easy to change for commercial zoning. Across from ESSO Gas Station and shops. Keep the property for rental income or change zoning for future development. (id:61852)
Royal Star Realty Inc.
84 Frederick Avenue
Hamilton, Ontario
Charming bungalow located in desirable Crown Point neighbourhood of Hamilton. This 2 bed, 1 bath property is nestled on aquiet, tree-lined street ideal for first-time homebuyers or savvy investors looking to purchase in this family friendly area. This home offers afantastic opportunity to enter the market or add to your portfolio! Every inch of this sun-filled property boasts an inviting feeling with a livingroom that offers a large window and new chandelier, an updated kitchen with ample storage and a new backsplash, a primary room that hasbeen freshly painted, a second bedroom with new flooring and a new chandelier that overlooks the deck and a 4-piece main bathroom. Thespacious backyard is perfect for relaxing, gardening, or entertaining featuring a 10x7 foot deck. This home is walking distance to Centre Mall,Ottawa Street shops, great schools, parks and public transit which combines comfort with accessibility. Easy highway access makescommuting a breeze with close proximity to Highway 403 and The QEW. The basement is a blank canvas waiting to be finished! Come and seeeverything that 84 Frederick Avenue has to offer! (id:61852)
Royal LePage Signature Realty
31 Maynard Street
Hamilton, Ontario
Nestled in Prime West Mountain Cul de Sac! Beautifully Updated 2 Storey Home with Attached Garage with Ample Storage & Inside Entry. Boasting 4 Bedrooms & 3 Full Baths on Large Pie Shaped Lot. Step Into Inviting Foyer with Cozy Bench Nook, Flowing Seamlessly to Gourmet Eat in Kitchen for Entertaining with Statement Quartz 9.5Ft Waterfall Island, Quartz Countertops, Coffee Bar, Stainless Steel Appliances & Patio Door Walk Out to Fully Fenced Backyard Oasis Complete with Inground Saltwater Pool & Tiki Bar/Shed with Bar Fridge (New Pool Pump 2025). Generous Sized Formal Dining Room with Wainscoting. Convenient 3 Piece Bath. Sunken Main Floor Family Room Featuring Wood Burning Fireplace & Its Own Main Floor Patio Door Walk Out to Gazebo Covered Deck. 2nd Level Offers Generously Sized 4 Bedrooms Including a Spacious Primary Bedroom with Modern 3 Piece Ensuite, 2 Closets Including 1 Walk in Closet. Updated 5 Piece Bathroom with Heated Floor. Lower Level Ideal for Hosting, Showcasing Huge Recreation Room with Large Wet Bar, Accent Walls, Electric Fireplace & Under the Stairs Cottage Style Playhouse to Keep the Kids Entertained! Potlights. Hardwood Floors. Updated Light Fixtures. 6 Car Asphalt Driveway 2024. Owned Hot Water Tank. Steps to Schools, Transit, Parks, Shopping Including Costco & More! Mins to the Meadowlands, Linc & 403! Square Footage & Room Sizes Approximate. (id:61852)
RE/MAX Escarpment Realty Inc.
1056 Beach Boulevard
Hamilton, Ontario
Spacious and desirable raised bungalow with 5 bedrooms, 3 bathrooms, and a 1.5 car garage nestled on a deep lot in the sought-after Hamilton Beach neighbourhood. Located at the beginning of the beach strip, just steps to Lake Ontario and beach access, the waterfront trail, Jimmy Lomax Park with a baseball diamond and soccer field, and more. The main level hosts an open concept floor plan, ideal for everyday living and entertaining, featuring a bright formal living room, a kitchen with abundant cabinetry and counter space, a stylish backsplash, a lovely dining area, and a spacious family room. Natural light pours in through large windows, along with two walk-outs leading to the elevated backyard deck. This level is completed by a primary bedroom with a walk-in closet and a 3-piece bathroom. The lower level features a large bedroom with a 4-piece ensuite bathroom, and three additional spacious bedrooms, one with a backyard walk-out, another 4-piece bathroom, a large laundry room with side door access, and storage. The expansive backyard provides open green space, perfect for relaxing. This location truly shines in the summertime and features easy access to the QEW Toronto and Niagara, public transit, minutes to downtown Burlington, and more. (id:61852)
RE/MAX Escarpment Realty Inc.
795 Wood Drive
North Perth, Ontario
Welcome to 795 Wood Drive! Located in a sought-after neighborhood, this beautifully updated home blends modern touches with everyday functionality. The main level was fully renovated in 2021, featuring new stairs, upgraded flooring, built-in shelving by the cozy fireplace in the living room, updated light fixtures, and sleek new blinds. Enjoy hosting in the formal dining room or cooking in the standout kitchen, complete with a butcher block island and a beverage station. The bright, open living room features expansive windows overlooking the oversized backyard, filling the space with natural light and offering views of your private outdoor retreat. A dedicated main-level den/office is perfect for remote work, while the mudroom includes a live-edge wood bench with storage and convenient access to the backyard. The fully fenced backyard (2024)includes a covered deck, a covered stone patio, a hot tub, and a cooking area. Upstairs, you'll find four spacious bedrooms and the laundry closet. The primary ensuite features a tiled shower, soaking tub, and double vanity. A second full bathroom also offers a double sink and a shower/tub combo, perfect for family living. Curb appeal shines at 795 Wood Drive, with beautifully maintained landscaping, a welcoming front porch, and a double car garage completing the picture. Don't miss your opportunity to own this exceptional property! (id:61852)
Keller Williams Innovation Realty
16 - 30 Heslop Road
Milton, Ontario
Located in Milton's established Bronte Meadows community, this 3-bedroom townhome is just minutes from downtown and within walking distance to local favourites, including the famous LaRose Bakery. An excellent opportunity for first-time buyers, young families, or investors, the home features a fully renovated kitchen (2024) with a clean, modern design, ample cabinetry, and functional layout. The kitchen flows into a bright, spacious living and dining area, ideal for everyday living and entertaining. Upstairs, the primary bedroom overlooks the fully fenced backyard with mature trees and patio, while two additional bedrooms offer flexible space for family, guests, or a home office. The finished lower level provides valuable extra living space, perfect for a rec room or cozy retreat. The backyard offers added privacy with no rear neighbours. Close to parks, schools, childcare, transit, shopping, Milton Hospital, sports facilities, and major highways, this property combines convenience, location, and potential in a family-friendly neighbourhood. (id:61852)
Revel Realty Inc.
254 - 250 Sunny Meadow Boulevard
Brampton, Ontario
Location and Space!! Ground level two bedroom unit with a very functional layout providing privacy for both. Laminate flooring throughout. Clean ,bright property with a wide porch area. Open Concept, living/ dining combined. Spacious Kitchen with Breakfast Bar. Visitor's parking. Walking distance to supermarket, public transits, restaurant, schools etc. (id:61852)
Royal LePage Credit Valley Real Estate
510 - 840 Queens Plate Drive
Toronto, Ontario
This newly renovated 1 Bedroom + Den, 2 Bath suite offers approximately 700 sq. ft. of thoughtfully designed living space with modern upgrades throughout. Featuring brand-new high-quality vinyl flooring, upgraded granite countertops, freshly painted interiors, smart touches like automatic ensuite lighting sensors, and an east-facing balcony where you can start your mornings with natural sunlight and open city views. The functional layout is rarely offered in today's newer builds. The versatile den can easily function as a second bedroom or private office, and the two full bathrooms add flexibility and long-term value. Located near Humber College, University of Guelph-Humber, Humber GO Station, the upcoming Finch West LRT, and Etobicoke General Hospital, with quick access to Highways 427, 407, 409, and 401, this is a highly connected location with strong growth potential. Includes 1 parking space and 1 locker for added value. Move in, rent out, or hold long term. Opportunities like this don't last. (id:61852)
RE/MAX Your Community Realty
206 - 966 Inverhouse Drive
Mississauga, Ontario
Clarkson Village Living at Its Finest. Step into one of the largest suites in the building-an impressive 1,111 sq. ft. of thoughtfully designed living space. Ideal for first-time buyers ready to grow or downsizers unwilling to compromise, this elegant 3-bedroom, 2-bath condo blends comfort, style, and convenience in one of South Mississauga's most desirable communities. The fully renovated open-concept kitchen (December 2024) is the heart of the home, featuring a massive island perfect for family gatherings and effortless entertaining. The spacious primary retreat offers a private 4-piece ensuite, while the additional bedrooms provide flexibility for guests, a home office, or a growing family. Enjoy in-suite laundry, a covered balcony where BBQs are permitted year-round, and unbeatable walkability-steps to transit, a short stroll to Clarkson GO, and surrounded by cafés, parks, and everyday amenities. Residents enjoy outstanding building features, including: Fitness center, Outdoor swimming pool, Tennis court, Ping pong room, Party room, Children's playground and Fenced, leash-free pet park. A rare opportunity to experience space, comfort, and community in the heart of Clarkson Village. Plenty of extra parking for your second vehicle. Maintenance fee includes Cable TV and Internet as well. (id:61852)
Royal LePage Terrequity Realty
37 Wilgar Road
Toronto, Ontario
Welcome to Wilgar, This beautiful two-storey family home seamlessly balances classic architectural character with modern convenience. The main level is anchored by generous principal rooms featuring hardwood floors, custom built-ins, coffered ceilings, and a gas fireplace in the living room. The elegant dining area opens directly to the rear deck through French doors, creating an ideal flow for indoor-outdoor entertaining. At the heart of the home is a chef-inspired eat-in kitchen complete with premium built-in appliances, granite countertops, and a centre island, thoughtfully designed for both everyday use and hosting. A rare and highly functional mudroom with heated floors, side entrance, powder room, and custom storage adds to the home's family-friendly layout. The second level offers three spacious bedrooms, including an oversized primary retreat with both a walk-in closet and additional double closet. The spa-like main bathroom features marble finishes, a Bain Ultra air massage tub, and a glass-enclosed shower with premium fixtures. The finished lower level expands the living space with a large recreation room featuring built-in speakers, a full bathroom with steam shower, and a dedicated laundry area with quartz counters. Additional highlights include a private, sunny south-facing backyard, built-in garage with EV charging connection, and a recently added backyard generator for enhanced peace of mind and uninterrupted comfort. Located just three short blocks from Bloor Street West, subway access, shops, cafés, parks, and top-rated schools, this home delivers exceptional lifestyle value in one of Toronto's most coveted neighbourhoods. (id:61852)
Real Broker Ontario Ltd.
64 - 2280 Baronwood Drive
Oakville, Ontario
Immaculate, sun-filled 3-bedroom freehold townhome in sought-after West Oak Trails, Oakville. Carpet-free with hardwood flooring throughout, fresh paint, and upgraded lighting. Welcoming foyer with porcelain tiles. Modern kitchen with stainless steel appliances. Open-concept main floor with powder room. Parking for two cars (garage + driveway). Upper level offers 3 bedrooms and 2 baths, including primary with walk-in closet and 3-pc ensuite. Fully finished walkout basement with laundry, opening to deck and backyard. Located in a family-friendly neighborhood with top-rated schools, close to plazas, Bronte GO, QEW/407, and Oakville Trafalgar Memorial Hospital. Low POTL fee of $85/month. Hot Water Tank is Owned (2025). New roof (2022). Hardwood (2024). Powder Washroom (2024). Foyer (2024). Kitchen Cabinets Repaint (2024). (id:61852)
Royal LePage Flower City Realty
5685 Retreat Street
Mississauga, Ontario
Welcome to this beautifully fully renovated townhouse in the heart of Heartland, one of Mississauga's most family-friendly neighbourhoods. This inviting home offers a bright, sun-filled open-concept layout, ideal for both everyday living and entertaining family and friends.Enjoy unbeatable convenience just minutes from Heartland Town Centre, featuring major retailers, grocery stores, restaurants, and all your everyday essentials. Families will appreciate the close proximity to top-rated elementary and secondary schools, nearby parks, a community library, and excellent recreational facilities. Commuters will love the easy access to Highways 403, 401, and 407. (id:61852)
RE/MAX Real Estate Centre Inc.
11 Tullamore Road
Brampton, Ontario
Welcome Home to 11 Tullamore Rd! This Beautiful, Bright & Sun Filled Home Offers 4 Large Bedrooms, Open Concept On Main Floor w/ Walk Out to Yard, Large Kitchen w/ Quartz Counters, White Cabinets & New S/S Appliances & Separate Entrance w/ Finished Basement w/ Wet Bar & 3pc Bathroom. Hardwood Floors Throughout. Perfect For Entertaining or A Place To Call Home! Close to Hwy 410, 401 & 407, Schools, Parks & Shopping. Furnace Dec 2023. Roof 2022. AC June 2024. No Disappointments! (id:61852)
Exp Realty
8 - 3088 Thomas Street
Mississauga, Ontario
This stacked townhouse is located in one of the most popular neighborhoods in Mississauga; new quartz counter tops in kitchen and powder room; the main floor is installed with new pot lights; the property is freshly painted; spacious and practical layout; smooth ceiling on main floor, oak staircases leading from the main and garage entrances to the main floor and upper floor; 2 parking spaces (one in garage and one in driveway); two walk in closets in primary bedroom; two open balconies; close to shopping mall, public transit, school, place of worship, restaurants, banks, grocery store, library; just across from visitor parking and children playground; move in condition (id:61852)
Sutton Group - Summit Realty Inc.
632 - 102 Grovewood Common
Oakville, Ontario
Welcome to this luxury One Bedroom condo Penthouse with Den, 1 Parking & 1 Locker conveniently located in the heart of Oakville. This 628 Square Feet includes Living Room With Walk Out To Balcony & Modern Kitchen With Centre Island. Low condo fees, stunning building. Amenities Include Party Room, Visitor Parking, Exercise Room. Close To Grocery Stores, Restaurants, Hospital And Memorial Park. Easy Access to QEW, 403, 407 And Easy access to all major Hwys. Incredible opportunity you won't want To Miss. (id:61852)
Homelife/miracle Realty Ltd
50 Crittenden Drive
Georgina, Ontario
Welcome to 50 Crittenden Dr, A Gorgeous 3 Bed Townhouse In Simcoe Landing. Practical Layout, Shows Clean And Well. Walking Distance To School & Minutes From Hwy 404. M/F Open Concept Living Room & Large Eat-In Kitchen. Fully Fenced Yard W/Deck. Master Bedroom W/ Large His/Her Closet, 3 Good Sized Bedrooms & Linen Closet. Rec Rm In Finished Basement W/ Pot Lights. Attached Single Car Garage W/ Garage Door Opener. 2 Parking Spots On Driveway! (id:61852)
Century 21 King's Quay Real Estate Inc.
1 - 11 Baynes Way N
Bradford West Gwillimbury, Ontario
Newly constructed, Townhouse crafted by Cachet Homes, Located In the Heart Of Bradford ! Thismeticulously planned Three-story UNIT features 3 spacious bedrooms and 3 bathrooms, spanning1655 Sqft of well-utilized living space. The open-plan living and dining area is ideal forhosting guests. A magnificent chef's kitchen showcases elegant quartz countertops. Convenientlylocated steps from the Bradford Go Station, this home's expansive layout effortlesslyaccommodates gatherings, ensuring entertaining is a breeze. Over 2,000 sq. ft. of modern living in this stylish townhome by Cachet Homes. Features includean open-concept layout, granite kitchen countertops, stainless steel appliances, spaciousbedrooms, and a private rooftop terrace. Steps to Bradford GO, schools, parks & shopping. Perfect for families or professionals! (id:61852)
Royal LePage Maximum Realty
6210 - 225 Commerce Street
Vaughan, Ontario
Experience elevated living in this stunning condo located in a prime, highly sought-after neighbourhood. This hotel-inspired tower offers luxury, convenience, and lifestyle all in one. Enjoy breathtaking city views from your suite while being just steps away from upscale restaurants, trendy bars and lounges, high-end shopping, movie theatres, parks, scenic trails, and top-rated dining.With easy access to transit and major highways, commuting is effortless. Walk just minutes to IKEA, Dave & Buster's, and so much more.Residents enjoy premium amenities including a state-of-the-art fitness centre, indoor swimming pool, elegant party rooms, and 24-hour concierge service. Stay connected with WiFi throughout the tower and enjoy the comfort, security, and sophistication of true urban living.This is more than a condo - it's a lifestyle. (id:61852)
Royal LePage Credit Valley Real Estate
