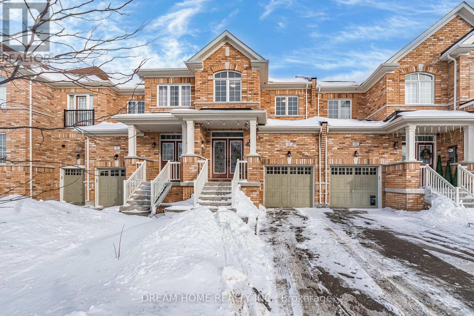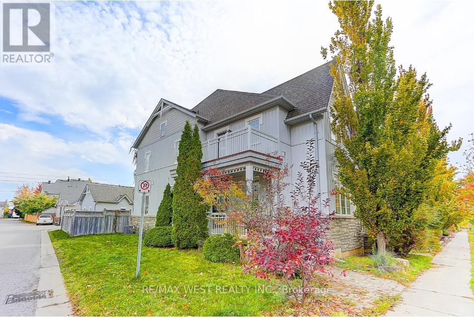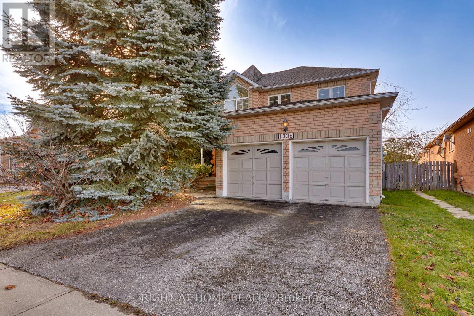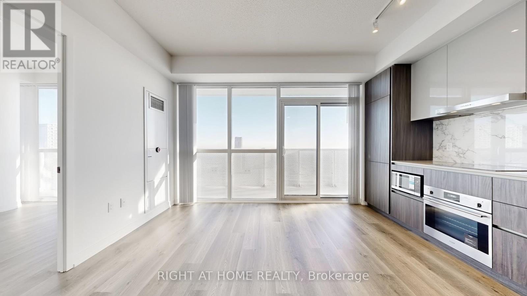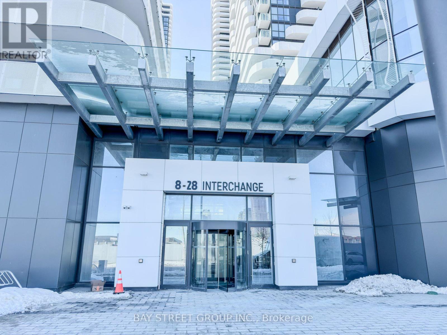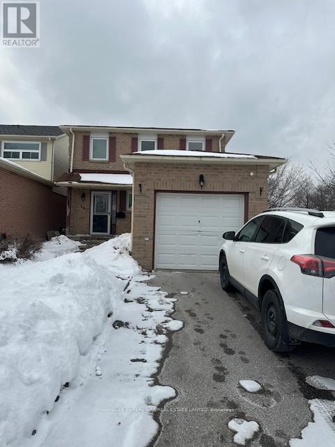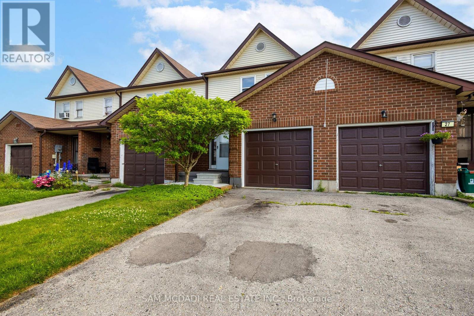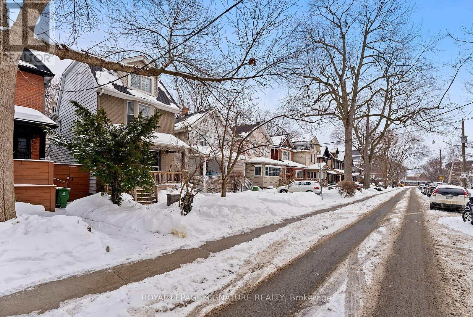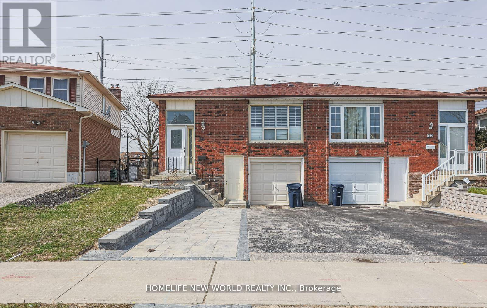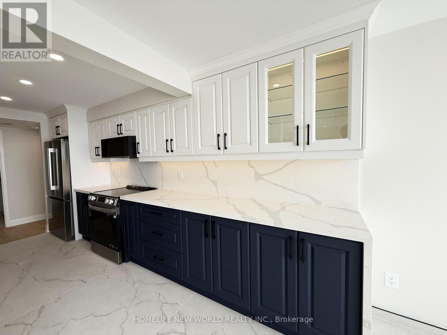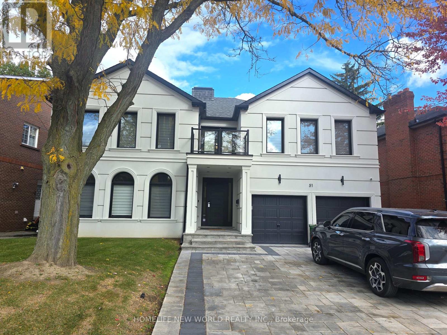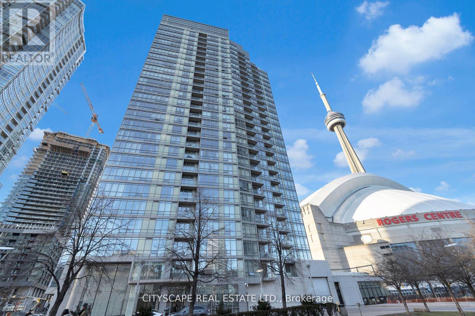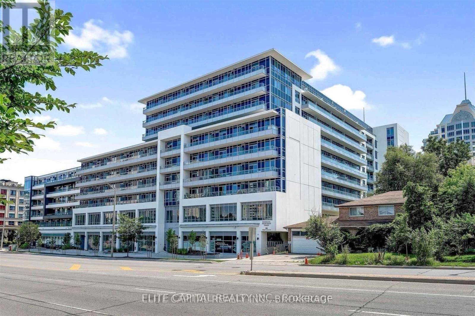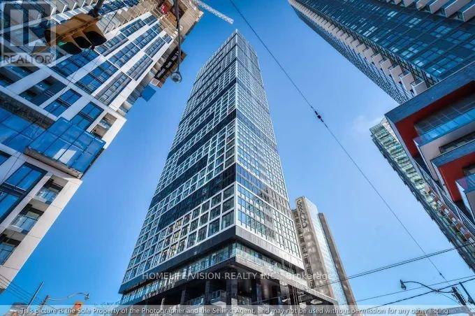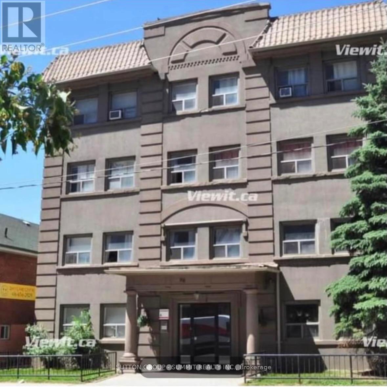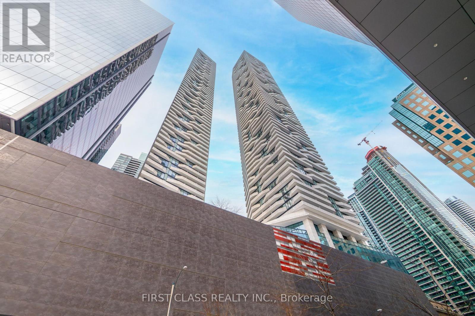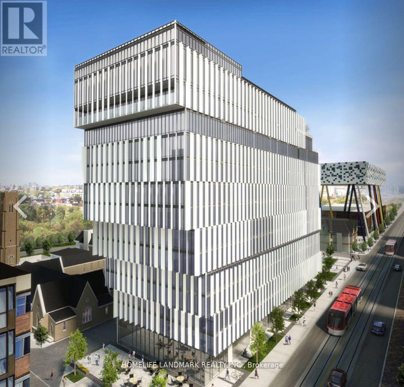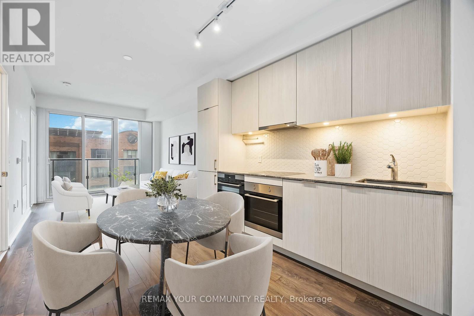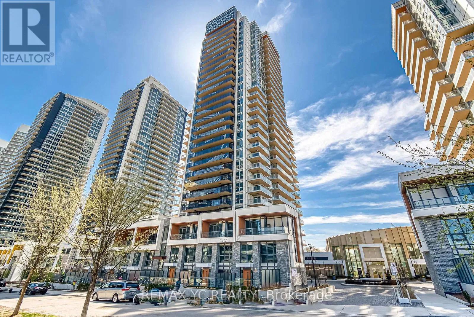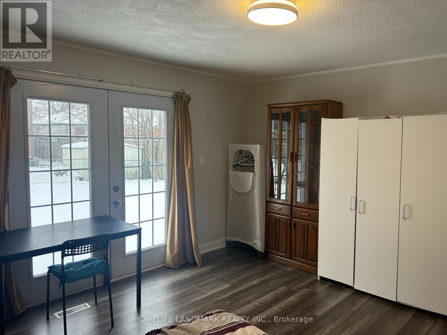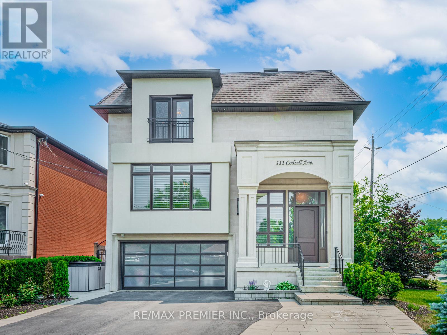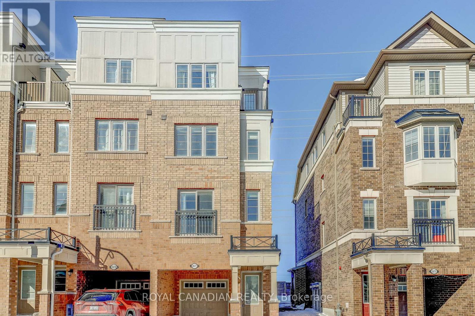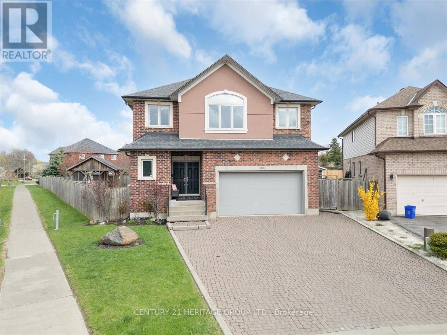11 Homer Crescent
Aurora, Ontario
Move-in ready freehold townhome in the highly sought-after Aurora Trails community, perfect for young families and professionals. Featuring 9-ft ceilings on the main and second floors. The main level offers a bright open-concept layout with hardwood floors and pot lights. Modern kitchen with stainless steel appliances, quartz waterfall island, and walkout to a brand-new oversized composite deck. Spacious primary bedroom with 5-pc ensuite and walk-in closet, plus a dedicated second-floor study room. Finished basement provides flexible space for a home office, playroom, or recreation area. Direct garage access with EV charger, no sidewalk, and driveway parking for 2 cars. Steps to parks, top-rated schools (Whispering Pines & Dr. G.W. Williams IB), GO Transit, Hwy 404, and shopping. (id:61852)
Dream Home Realty Inc.
11 Dancer's Drive
Markham, Ontario
Absolutely Stunning! Executive End Unit Freehold Townhome Like A Detached House In Angus Glen Community, Walk To P.E. Trudeau High School, Very Bright, Open Concept, Custom Built Kitchen, Master Bedroom With Private Balcony, Hardwood Floors, 9Ft Ceilings On Main Floor, All Bathrooms Renovated, Finished Basement-Pot Lighting And A 2Pc Bath. Fenced In Backyard With Interlock Patio, Covered Front Porch, Detached 2 Car Garage With Extra Parking Spot! Must See! (id:61852)
RE/MAX West Realty Inc.
1338 Vincent Crescent
Innisfil, Ontario
ALL BRICK HOME WITH A CUSTOM MAIN FLOOR OPEN CONCEPT LAYOUT! CATHEDRAL CEILING ENTRANCE, CUSTOM TILES ON THE MAIN FLOOR WITH HARDWOOD IN THE FAMILY ROOM. OPEN LIVING/DINING AND FAMILY ROOM. AN EAT-IN KITCHEN WITH ENTRY TO THE BACKYARD AND A FULLY FENCED YARD. STAINLESS STEEL KITCHEN APPLIANCES WITH A GAS RANGE, A CHEF'S DREAM! THE MAIN FLOOR BOASTS A MAIN FLOOR LAUNDRY WITH CUSTOM SIDE ENTRANCE AND GARAGE ENTRY ACCESS. THE SECOND FLOOR MASTER BEDROOM HAS A WALK-IN CLOSET, ENSUITE BATHROOM WITH A SOAKER TUB AND SEPARATE SHOWER. THREE OTHER GOODSIZE BEDROOMS ROUND OUT THIS 4 BEDROOM UPPER FLOOR WITH AN OPEN AIR, BRIGHT HALLWAY. THE UNFINISHED BASEMENT IS FULLY INSULATED AND HAS A BATHROOM ROUGH-IN READY FOR YOUR FINISHES. THIS PROPERTY IS LOCATION IN A DESIRABLE QUIET FAMILY NEIGHBOURHOOD IN INNISFIL - GREAT VALUE FOR THE NEIGHBOURHOOD! (id:61852)
Right At Home Realty
5006 - 8 Interchange Way
Vaughan, Ontario
Experience elevated living on the 50th floor of the prestigious Grand Festival Condos. This bright and spacious 2-bedroom, 2-bathroom corner suite features a highly desirable split-bedroom layout and stunning unobstructed panoramic views through floor-to-ceiling windows. Step out onto your rare wraparound balcony and enjoy breathtaking skyline views - the perfect space for morning coffee or evening relaxation high above the city. The modern open-concept kitchen is finished with sleek cabinetry, quartz countertops, and built-in appliances, flowing seamlessly into the living and dining area - ideal for both entertaining and everyday comfort. The primary bedroom offers generous closet space and a private ensuite bathroom. The second bedroom is well-sized, perfect for guests, a home office, or small family living. A second full bathroom adds convenience and flexibility. Building Amenities Include: 24-hour concierge, Fully equipped fitness centre, Party & lounge spaces, Outdoor terrace, Truly Premium lifestyle amenities. Located in the heart of Vaughan Metropolitan Centre, steps to TTC subway, VIVA transit, restaurants, shopping, and easy access to Highways 400 & 407.A rare opportunity to lease a high-floor corner unit with spectacular views in one of Vaughan's newest luxury residences. (id:61852)
Right At Home Realty
5015 - 8 Interchange Way
Vaughan, Ontario
This Brand-New Grand Festival Condo Tower C with High Level Unit! Den Has Door, Can Be Used As Extra Bedroom, Very Functional Layout. Open Concept Kitchen With Living Room. Modern Finishes and Upgrades. Prime Location: Close to VMC Subway, Hwy 400 & 407, Restaurants, Entertainment, Ikea and York University. Public Transit Friendly. The Opportunity to Enjoy Urban Lifestyle and Hybrid Working Style. (id:61852)
Bay Street Group Inc.
1611 - 292 Verdale Crossing
Markham, Ontario
Discover Urban Luxury Living At It Finest! Immerse Yourself In The Breathtaking North East Views From This 2 Bedroom, 2 Bath Unit With 9' Ceilings, Enjoy The Specious Balcony & Functional Layout, Complemented By Laminate Floors Through-out, Indulge In The Modern Elegance Of Granite Counter Tops & Backsplash.This Is Your Chance To Call Gallery Square Condo Home-A Brand New Addition To The Downtown Markham Skyline. Offering Unparalleled Sophistication . Conveniently Located Steps Away From Viva Transit, Go Station, York University, VIP Cineplex & A Variety Of Dining, Banking & Shopping Options, With Easy Access To Hwy 404/407, Your Dream Lifestyle Awaits, Don't Miss Out On This Extraordinary Opportunity! (id:61852)
RE/MAX Atrium Home Realty
26 Harman Drive
Ajax, Ontario
Detached,Corner lot,2 story home is available for rent in a very demanding central Ajax location.Close to all amenities, go station / schools / park / 401 and shopping. (id:61852)
Homelife Superstars Real Estate Limited
29 Birchfield Drive
Clarington, Ontario
Welcome to this bright and spacious family townhouse located in a lovely community! This cozy 3-bedroom, 1.5-bathroom residence features an open-concept floor plan with large windows that allow natural light to brighten the primary living spaces, a great-sized kitchen with a breakfast area featuring crisp countertops, backsplash, and stainless steel appliances, and a great-sized dining room with direct access to the backyard. Cozy up and host movie or game night in the living room with family and friends. The upper level hosts the primary bedroom plus two additional bedrooms that share a four-piece bathroom. A great opportunity to move in a prime location, just minutes to a plethora of amenities! (id:61852)
Sam Mcdadi Real Estate Inc.
41 Hastings Avenue
Toronto, Ontario
Live The Leslieville Lifestyle in this upper two storey detached duplex home with utilities. This lovely home has a great layout across approximately that offers a flexible configuration with the generouslysized living room and separate dining room that could easily be used as a 3rd bedroom. The upper level has an open concept bedroom/homeoffice/living room with a walk-out to your private deck. One full bathroom and in-suite laundry within the kitchen complete the key features of thehome. The ideal home for a family or up to 3 roommates. Enjoy all that Leslieville has to offer with the plethora of restaurants, cafes andboutiques. Easy streetcar access to Downtown Toronto or The Beach. Just minutes on foot to the family friendly Greenwood Park where you canenjoy the 35m outdoor pool in the summer and Toronto's first covered outdoor ice/ball hockey rink. Also at Greenwood Park are baseballdiamonds, pickleball court, outdoor table tennis, fitness equipment, a splash pad for kids, an ice-skating trail and more! Street permit parking available. (id:61852)
Royal LePage Signature Realty
88 Braymore Boulevard
Toronto, Ontario
In The Heart Of Rouge, A Spacious & Sophisticated 3 Bedroom, Family Room With Closet, Fireplace, & W/o To Backyard *Can Be Used As 4th Bedroom*! House Layout Flows Very Well For Comfortable Living. Large Eat-in Kitchen & Combined Living And Dining Room Designed For Convenience. TTC Friendly, Close To Rouge Hill Go Station, Hwy-401, UofT Scarborough & Centennial Campus, Supermarkets, Walmart, Home Depot, & Much More. Great Attractions, Rouge Park, Toronto Zoo, Lake Ontario, Etc. 3 Parking Spaces Included! *Students Welcome As Well* Pets are welcome. (id:61852)
Homelife New World Realty Inc.
1710 - 4725 Sheppard Avenue E
Toronto, Ontario
Be The First To Enjoy This Stunning, Fully Renovated Luxury Condo-Every Inch Brand New From Top To Bottom! This Spacious 2-Bedroom, 2-Bathroom Suite Offers 1,400 Sq Ft Of Modern Elegance With Smooth Ceilings And Pot Lights Throughout. The Gourmet Eat-In Kitchen Shines With Brand-New Stainless Steel Appliances, Quartz Countertops, And A Matching Quartz Backsplash, Creating The Perfect Blend Of Style And Function. Both Spa-Inspired Bathrooms Feature Premium Fixtures And High-End Finishes For Ultimate Comfort. The Suite's Sun-Filled Southwest Exposure Floods The Space With Natural Light And Showcases Breathtaking Downtown Toronto Skyline Views. Enjoy Hassle-Free Living With High-Speed Internet, Cable TV, And Two Parking Spots Included. This Resort-Style Building Offers Exceptional Amenities-Indoor/Outdoor Pools, Fitness Centre, Tennis And Squash Courts, Sauna, And Party Room. Located In A Prime Agincourt Neighborhood, Just Minutes To Highway 401, TTC At Your Doorstep, McCowan Subway, Scarborough Town Centre, And Top-Rated Schools. A Truly Move-In-Ready Gem In A Vibrant, Family-Friendly Community! (id:61852)
Homelife New World Realty Inc.
A - 51 Clarinda Drive
Toronto, Ontario
Discover this stunning newly renovated 1-bedroom, 1-bathroom basement suite. Nestled on a premium ravine lot backing directly onto the East Don Parkland, this unit offers rare privacy while sitting in the heart of prestigious Bayview Village. The suite features a private entrance and large windows that invite natural light and offer serene views of the wooded backyard. It comes fully equipped with an en-suite washer and dryer, a full kitchen, and a bright, comfortable living space. You are perfectly positioned for convenience: steps from the East Don River trails for your morning run, and just minutes from Bayview Village Shopping Centre, Loblaws, and North York General Hospital. Commuters will love the quick access to Leslie and Bessarion Subway Stations, as well as Highway 401 and the DVP. Located within the highly sought-after Earl Haig Secondary School and Elkhorn Public School districts, this is an ideal home for a young professional or quiet couple seeking a premium address with nature at their doorstep. (id:61852)
Homelife New World Realty Inc.
2308 - 3 Navy Wharf Court N
Toronto, Ontario
Location & Luxury. The Crown of Downtown. Where luxury meets location at its finest. Fully furnished with modern design. This unit was fully gutted and made to impress. Updated Corner Unit with 2 Beds +Den which also includes an office space with a bed. Beautiful Split Floor Plan. Fully equipped kitchen with brand new Samsung Smart Appliances, waterfall Granite island. Google Smart Temperature control and smart LED Light control with colour changing settings. All can be controlled from the app. Bathrooms include full floor to ceiling tile and smart LED mirrors with bluetooth function. Amazing Unobstructed Lake & City Views. Minutes to Everything - Landmarks, ScotiaBank Arena & Maple Leafs Square, Rogers Centre, Fashion District, Entertainment & Financial Districts, Union Station/TTC, HarbourFront, Restaurants, Etc. Easy Highway access, Excellent Parking spot - easy for vehicle to get in/out of parking spot & close to access doors/elevators. Minutes To Billy Bishop Airport & Parks (Roundhouse Park/Canoe Landing/Queen Quay Waterfront & more). Landlord is open to short term lease. (id:61852)
Cityscape Real Estate Ltd.
503 - 591 Sheppard Avenue E
Toronto, Ontario
Welcome to Village Residences! You don't want to miss this gorgeous, newly refreshed, 1 bedroom condo in a prime location, steps away from Bayview Village. Open concept with upgraded stainless steel appliances. Large bedroom with a walk-in closet. Centrally located minutes away from multiple subway stations, grocery stores and restaurants. Easy access to 401 and 404. (id:61852)
Elite Capital Realty Inc.
1111 - 181 Dundas Street E
Toronto, Ontario
Welcome to 181 Dundas St E, Suite 1111! This bright corner unit at Grid Condos features two bedrooms, one bathroom, laminate flooring throughout, modern kitchen finishes, and ensuite laundry. Completed in 2019 by CentreCourt Developments, this 47-storey residential tower is located in the heart of downtown Toronto's "Learning District." The building is ideal for students and young professionals, situated just steps from Toronto Metropolitan University (TMU) and George Brown College. Residents have access to approximately 11,000-12,000 sq. ft. of dedicated amenity space designed to support both professional and academic lifestyles, including: Learning Centre: A 7,000 sq. ft. coworking space on the second floor featuring private study pods, group meeting rooms, high-speed Wi-Fi, and office equipment. Fitness Centre: A state-of-the-art facility equipped with cardio machines, a weight area, a yoga studio, and a spinning room. Outdoor Terraces: Large communal spaces featuring loungers, dining areas, and BBQs. Social Spaces: A media room/theatre, party room, and a dining area with a full catering kitchen. 24-hour concierge, guest suites, secure bike storage, and an entry phone system. (id:61852)
Homelife/vision Realty Inc.
108 - 98 Vaughan Road
Toronto, Ontario
Great Location at Bathurst & St. Clair, Steps Away From The Subway & Transit Routes. Rent Includes Utilities Of Hydro, Heat, Water & Gas. Parking Is Available For Rent One Street Over On Raglan Ave For An Additional $130 Per Month. Laundromat Right Across The Street As There Is No Laundry In The Building. This A Privately Owned Apartment Building, Not A Condo. (id:61852)
Sutton Group - Summit Realty Inc.
2502 - 100 Harbour Street
Toronto, Ontario
Beautifully maintained 2 bedroom, 2 bathroom condo with parking included, located at Harbour Plaza Residences at 100 Harbour Street. This well-designed suite features a functional layout with open-concept living and dining areas, modern finishes, and floor-to-ceiling windows offering abundant natural light. Residents enjoy premium building amenities including 24-hour concierge, indoor pool, fitness centre, sauna, party room, guest suites, theatre room, and rooftop spaces. Exceptional downtown location steps to the PATH, Union Station, Scotiabank Arena, Financial and Entertainment Districts, waterfront, transit, dining, and shopping, with quick highway access-ideal for end-users and investors alike. (id:61852)
First Class Realty Inc.
Ph09 - 50 Mccaul Street
Toronto, Ontario
Perfect Downtown Location! Pendhouse 572 sqft interior ! Stylish One Bedroom Plus Den In Tridel's Lux 'Form' Luxurious Condo. Unobstructed City Views W/10' Ceiling & Juliette Balcony. Open Concept Living/Dining Area. Modern Kitchen W/Quartz Counters, Backsplash, & S/S Appliances. Minutes Walk To Dundas, Queens And U of T OCAD, TTC, Shops, Cafes & Dining. (id:61852)
Homelife Landmark Realty Inc.
320 - 158 Front Street E
Toronto, Ontario
***Attention To All Investors, First Home Buyers, Young Professional Family!*** One Bed + Den Suite Where Den Can Be Used As Second Bedroom. Located In The Heart Of Downtown Toronto's Most Loved Neighbourhood. Bright, Spacious & Functional Layout. Open Concept Modern Kitchen W/ B/I Appliances. Hotel Style Amenities Include: Gym, Yoga Room, Outdoor Pool, BBQ, Library, Meeting Room, Lounge Room, Party Room, Guest Suites, 24/7 Security & Visitor Parking. 99 / 100 / Walk / Transit Score, Closely Connected To The Toronto's Iconic St Lawrence Market, Financial District, Union Station, TMU, George Brown College, Waterfront, Gardiner Expressway & DVE. Convenient Urban Amenities, Restaurants, Transit, Hospitals, And So Much More. (id:61852)
RE/MAX Your Community Realty
3105 - 27 Mcmahon Drive
Toronto, Ontario
Discover unparalleled luxury, 927 Sqft (755 sqft interior + 172 sqft balcony) unit condo, ideally situated in the heart of North York within Concord's prestigious development. This thoughtfully designed residence offers 2 spacious bedrooms, 2 full bathrooms. This unit has a bright, open-concept layout that embodies modern sophistication. Every detail has been meticulously curated, from the sleek flooring and contemporary fixtures to the gourmet kitchen equipped with top-of-the-line Miele appliances and custom cabinetry. The spa-inspired bathrooms provide a serene escape, while floor-to-ceiling windows showcase breathtaking views of the CN Tower and Toronto's vibrant skyline. Adding to the convenience, the unit includes a parking spot with EV Charger & locker. Residents of this exclusive community gain access to an unparalleled suite of amenities designed to enhance every aspect of urban life. These include a state-of-the-art gymnasium, a luxurious indoor swimming pool, and touchless automatic car wash systems. Outdoor spaces are equally impressive, featuring a dedicated children's play area, a tranquil French garden, and an English garden with an Al Fresco BBQ dining patio for entertaining or relaxation. For those who enjoy socializing or recreation, the development boasts a golf simulator, a grand ballroom, and a sophisticated wine lounge. Set within a vibrant neighborhood, this residence offers the perfect balance of tranquility, luxury, and convenience. Embrace a lifestyle where modern elegance meets world- class amenities in one of Toronto's most coveted communities. (id:61852)
RE/MAX Yc Realty
102 - 67 Abitibi Avenue
Toronto, Ontario
Clean, spacious, and fully furnished room available for rent in a quiet and safe neighborhood. This well-maintained home is carpet-free, offering a fresh, modern living environment. Located in a prime area, the property is just steps away from public transportation and conveniently close to supermarkets, restaurants, shopping centers, parks, entertainment, and every amenity you could possibly need. The room is move-in ready, and the rent includes all utilities and high-speed internet, providing you with a comfortable and hassle-free living experience from day one. Come check it out today, this opportunity may not last long! ** Shared bathroom & shared kitchen / MALE TENANT ONLY. ** (id:61852)
Homelife Landmark Realty Inc.
111 Codsell Avenue
Toronto, Ontario
Custom-built modern manor in prestigious Bathurst Manor, offering over 6,000 sq. ft. of exceptional living Space. This residence combines contemporary elegance, accessibility, and thoughtful design, set on a premium 50' x 150' fully fenced lot with a level backyard ideal for entertaining or future pool installation. The main level showcases 10-ft ceilings, engineered hardwood floors, and an open-concept layout designed for both comfort and style. The living room has a double-sided gas fireplace which overlooks the front door, while the family room has another gas fireplace opens to a gourmet eat-in kitchen featuring custom cabinetry, integrated appliances, and a large island for casual dining. The dining room has a walk-in spirit/wine display. A private den provides the perfect home office or study space. A private elevator, accessible from the grade-level garage, offers seamless mobility between all floors - an ideal feature for multi-generational living or aging in place. The upper level features four bedrooms, each with a private ensuite and 9-ft ceilings. The primary suite includes a 7-piece spa-inspired ensuite with steam shower, bidet, double vanity, freestanding soaker tub, and an electric fireplace heated floor. A separate HVAC system ensures personalized climate control, with sound-insulated laundry and furnace room for added peace. The lower level offers 12-ft ceilings which is 7.5 ft of above grade height, creating a bright living space with a walkout to the backyard, full kitchen, two bedrooms, and family room with gas fireplace - perfect for guests or extended family. The basement approximately 120 sf, has a laundry room and cold cellar. Smart home technology Includes three touchscreen keypads, multi-zone audio, and an integrated security system. Every element has been carefully curated to combine luxury, comfort, and innovation in one of Toronto's most desirable neighbourhoods. (id:61852)
RE/MAX Premier Inc.
2677 Deputy Minister Path
Oshawa, Ontario
Bright and spacious 4-bedroom, 3-bath end-unit townhouse for lease in the highly sought-after, family-oriented Windfields community of North Oshawa. This sun-filled home features a functional open-concept layout and a modern kitchen with stainless steel appliances. The end-unit design shows like a semi and offers extra privacy and abundant natural light throughout. Includes two parking spaces plus convenient visitor parking. Prime location-walking distance to schools, public transit, Durham College, Ontario Tech University, shopping, and parks, with quick access to Hwy 407. Close to restaurants, retail developments, and all essential amenities. (id:61852)
Royal Canadian Realty
340 Old Mud Street
Hamilton, Ontario
One-of-a-kind, only two owner custom home on a rare double lot in a quiet upper Stoney Creek court! This is the kind of property that rarely comes to market. Loaded with custom finishes, outdoor luxuries, and lifestyle upgrades inside and out. Winters have been spent skating on the backyard rink, and summers around the full brick pizza oven with chimney in the outdoor kitchen with Napoleon Prestige Pro 500 BBQ, fully wired with outdoor patio speakers, all set in a private green space. Sleek matching shed with electrical service and double doors featuring indoor/outdoor dog kennel. Integrated security system with LED lighting throughout the property. Step inside to a soaring 2-storey family room with a modern fireplace anchored by a fully plumbed 220-gallon aquarium, the stunning focal point and show piece of the main floor. The oversized kitchen easily fits a 12+ person table and flows into a spacious prep kitchen with granite counters and stainless steel appliances. A bold steel and wood staircase adds a cool industrial vibe. Upstairs, every bedroom has its own ensuite privilege. The main bedroom and ensuite bathroom feature a built-in surround sound system for a luxurious retreat. This home also includes a 104-bottle cantina with an in-wall security safe, Steam Core sauna, and a partially finished basement already equipped for a hair salon. Double car garage with EV charger, double driveway, and just minutes from schools, parks, shopping, movie theatres, and highway access. This isn't just a home, it's an experience. Come see it for yourself. (id:61852)
Century 21 Heritage Group Ltd.
