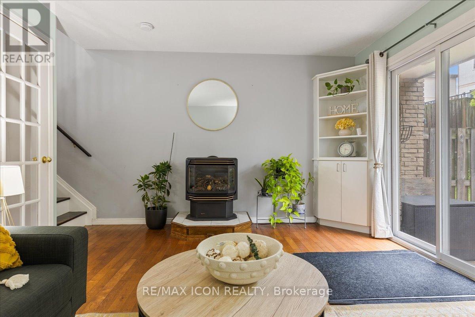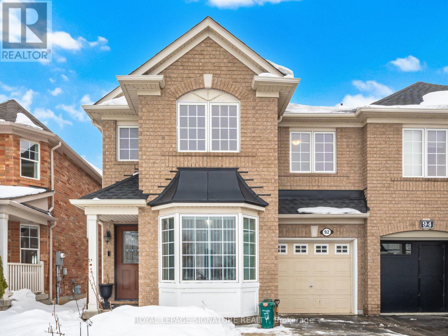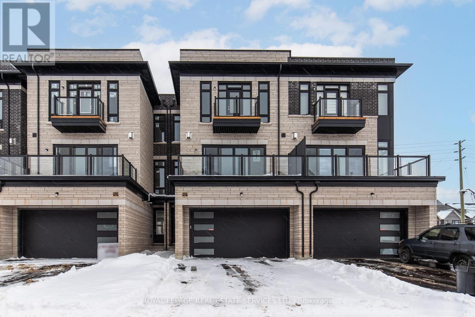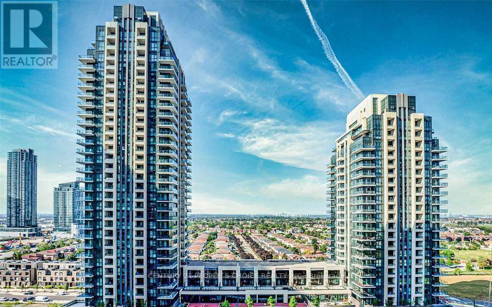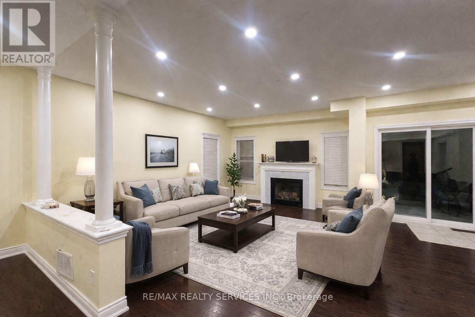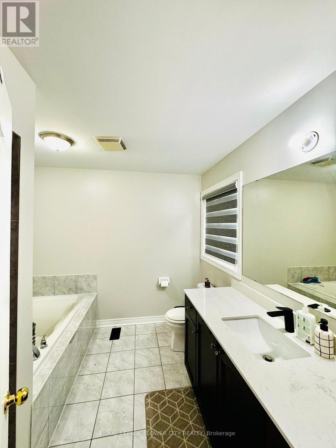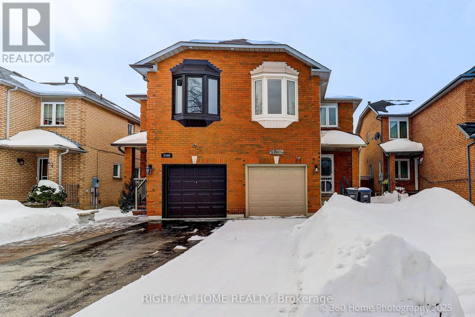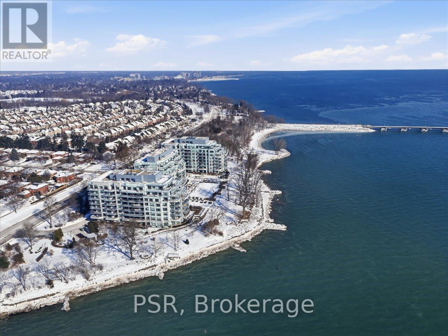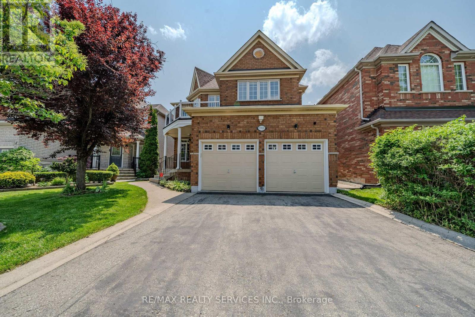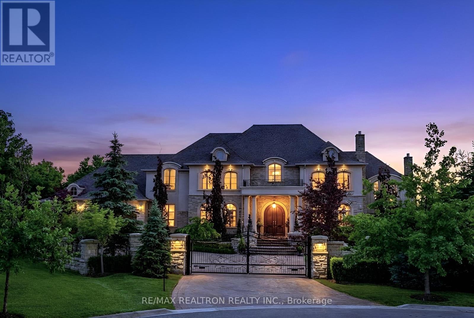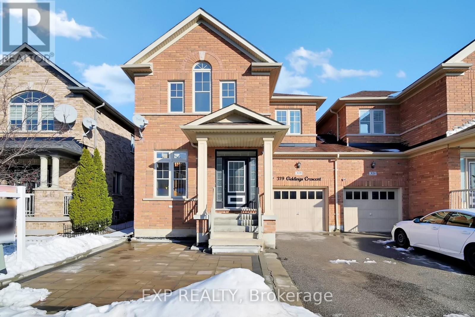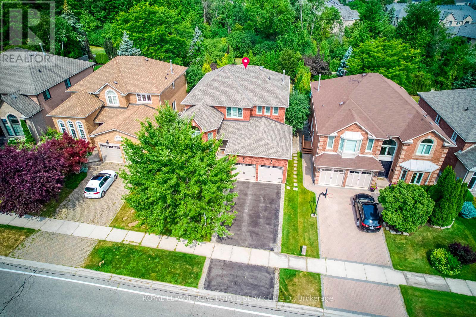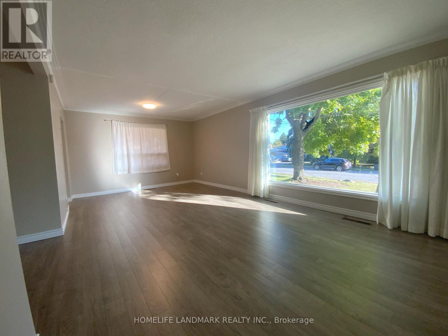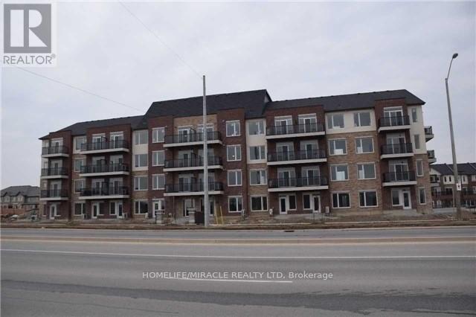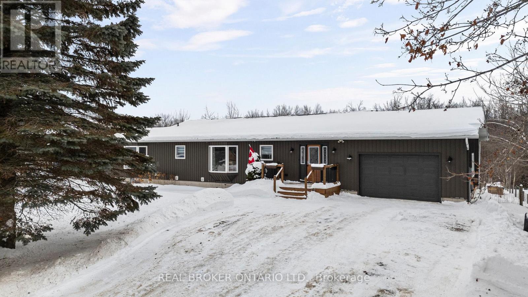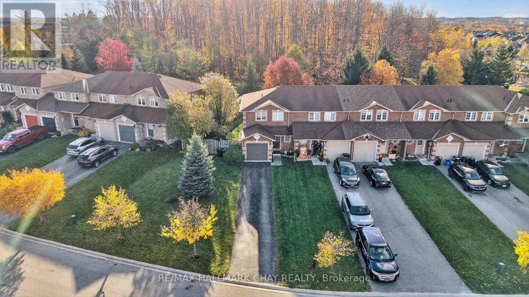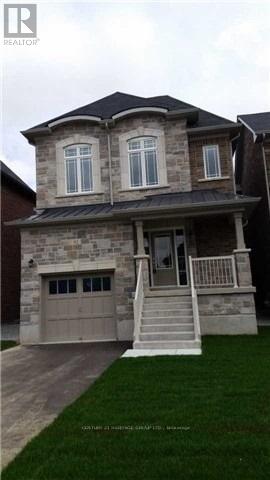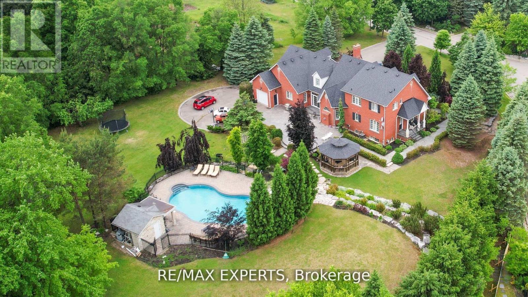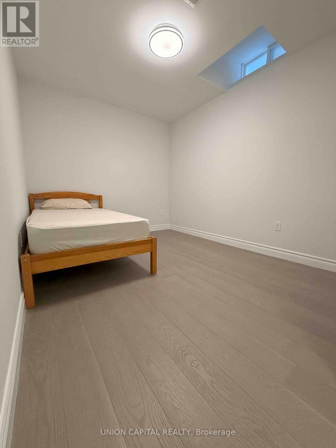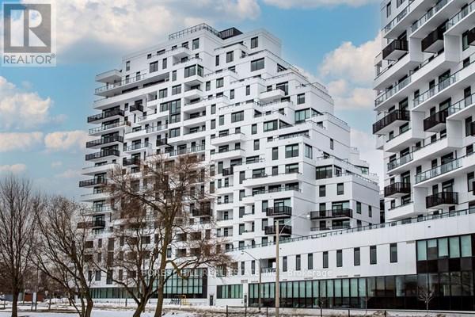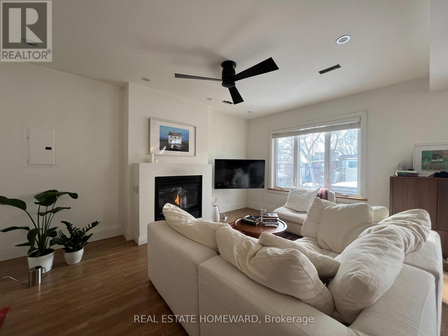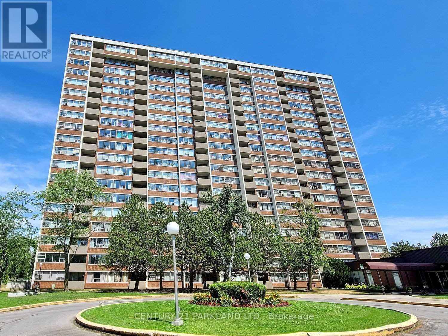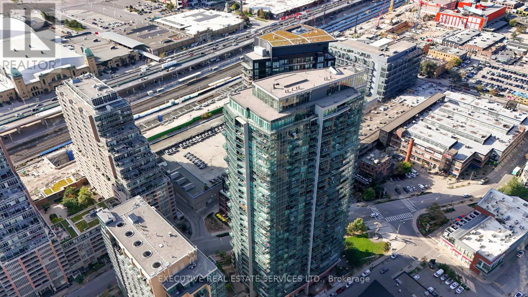26 - 211 Veronica Drive
Kitchener, Ontario
This well-maintained end-unit condo townhouse offers exceptional value in a quiet, family-friendly complex with low monthly condo fees! Enjoy a bright, carpet-free layout with a walkout to your private patio and fully fenced backyard, ideal for morning coffee, your fur baby or entertaining. Upstairs offers two generous bedrooms and a 4-piece while the finished lower level provides extra space for home office, gym space and additional storage. Prime Location!! Tucked in a quiet, green setting with trails and parks nearby and just minutes from Chicopee Ski Hill, shopping, schools, public transit, the expressway & Highway 401. Whether you're getting into the market, downsizing or adding to your investment portfolio, this unit is move-in ready!! Book your private showing today! (id:61852)
RE/MAX Icon Realty
92 Owlridge Drive
Brampton, Ontario
Beautifully maintained semi-detached home in a prime location close to Mt. Pleasant GO Station. Bright and spacious layout with ceramic entry, sun-filled living room overlooking the front yard, generous family room, and functional kitchen with breakfast area overlooking a deep, private backyard with no rear neighbors. Primary bedroom with walk-in closet, spacious bedrooms, and finished basement with two bedrooms. (id:61852)
Royal LePage Signature Realty
Unit 2 - 3217 Sixth Line
Oakville, Ontario
Be the first to call this inviting, brand-new Fernbrook lower townhome unit home. Offering over 1,000 sq. ft. of thoughtfully designed living space across the ground floor and basement. Located within a warm and family-friendly neighbourhood, this unit features 2 bedrooms, 2 bathrooms, and one driveway parking space. Large windows on the ground floor allows for excellent natural light, creating a bright yet cozy atmosphere.This level showcases a functional layout anchored by a modern kitchen with contemporary finishes that flows seamlessly into the living area. The space feels welcoming and efficient, with a layout designed to maximize both light and usability.The lower level offers two bedrooms, a full bathroom and own laundry. The unit comes with own AC, Furnace, Hot water tank, electric panel, in own mechanical room coupled with tons of storage space. Located close to excellent public and Catholic schools, scenic parks, and a major commercial plaza featuring Walmart and Real Canadian Superstore, with convenient access to key commuter routes. Quality finishes throughout, abundant natural light, and a fully developed neighbourhood make this an excellent place to call home. (id:61852)
Royal LePage Real Estate Services Ltd.
15 Mansfield Street
Brampton, Ontario
Professionally renovated main and upper levels featuring a brand-new 4-car driveway, new garage door with opener, and an upgraded front entry with side panel and ceramic foyer. Stunning new open staircase to the basement, rich dark hardwood flooring throughout, Series 800 interior doors, 5" baseboards, and vinyl windows. Walk out from the kitchen through a beveled-glass sliding door to a massive wrap-around deck. The spacious, show-stopping kitchen offers granite countertops, a flush-mount sink with Moen faucet, pot lights, and under-cabinet lighting throughout. (id:61852)
Century 21 Percy Fulton Ltd.
Lpt Realty
3605 - 4070 Confederation Parkway W
Mississauga, Ontario
Welcome to luxury condo living in the heart of Mississauga City Centre. This stunning35th-floor residence, Unit #3605, offers breathtaking views, floor-to-ceiling windows, and abundant natural light throughout. Immaculately maintained and move-in ready, the unit features spacious, well-designed layout, private balcony, and in-suite laundry for everyday convenience. Enjoy world-class amenities including an indoor pool, a fully equipped gym, games, a billiards room and more. Ideally located steps from public transit, major highways, shopping, dining, and parks-just a short walk to Square One, Celebration Square, YMCA, Sheridan College, and countless city attractions. Tenant to pay hydro (Alectra). One locker included. (id:61852)
Century 21 People's Choice Realty Inc.
26 Red Ash Court
Brampton, Ontario
Welcome to 26 Red Ash Court in Brampton. This spacious 4-bedroom, 3.5-bathroom detached home is available for lease (main and upper levels only; basement not included). Situated on a quiet, family-friendly court, this well-maintained property offers comfort, functionality, and modern finishes throughout. The main level features hardwood flooring, a cozy fireplace, and a bright, open-concept layout ideal for everyday living and entertaining. The modern kitchen is equipped with upgraded cabinetry, a stylish backsplash, and stainless steel appliances, including a refrigerator with ice and water dispenser. Convenient main-floor laundry includes a stainless steel washer and dryer.Upstairs, you will find four generously sized bedrooms with ample closet space and well-appointed bathrooms, providing plenty of room for a growing family.Located close to parks, schools, shopping, public transit, and major roadways, this home offers both privacy and convenience. Available March 1st. The property will be professionally cleaned prior to key handover. Tenant responsible for 70% of utilities. Basement not included. (id:61852)
RE/MAX Realty Services Inc.
Upper - 25 Windflower Road
Brampton, Ontario
Spacious upper portion offering 4 bedrooms and 3 bathrooms. Freshly painted throughout with a bright and open feel. Features separate family and living rooms, providing plenty of space for comfortable living. No carpet anywhere in the home for easy maintenance. Convenient garage access directly into the house. Ensuite laundry included. Ideal for families looking for space, comfort, and functionality. (id:61852)
Royal LePage Flower City Realty
5502 Cosmic Crescent
Mississauga, Ontario
A well-maintained semi-detached home in Mississauga offering flexibility and a prime location. This 3-bedroom home features a main floor living room that has been converted into a bedroom, and can be reverted at the buyer's request. A finished basement provides additional living space.Located in a family-friendly neighbourhood close to schools, parks, and a public library, with quick access to Highways 401, 403 & 410. Minutes to Heartland Town Centre, Square One, transit, and all amenities. Agents and Buyers to verify all measurements **Note: some photos are virtually staged** (id:61852)
Right At Home Realty
619 - 3500 Lakeshore Road W
Oakville, Ontario
Welcome to Bluwater - Lakeside Living, Elevated. Set within one of the west GTA's most coveted lakefront communities, this rarely available 1+den, 1.5-bath suite offers approximately 785 sq. ft. of thoughtfully designed interior space paired with a private balcony and tranquil northwest exposure. The layout is exceptionally well considered, balancing openness with flexibility. The enclosed den functions beautifully as a home office, guest space, or cozy media room, while the open-concept living and dining area is bathed in natural light and flows seamlessly outdoors-an ideal setting for sunset views and evening relaxation. The kitchen is both elegant and functional, featuring integrated appliances, European-style cabinetry, quartz countertops, a gas cooktop, and a breakfast bar for casual dining and entertaining. A discreet powder room with full-size stacked laundry adds everyday convenience without compromising the aesthetic. The primary bedroom is a calm and inviting retreat, highlighted by a charming bay window, walk-in closet, and four-piece ensuite. Modern laminate flooring, custom window coverings, and timeless finishes create a warm, refined atmosphere throughout. Life at Bluwater extends well beyond your front door. Residents enjoy resort-inspired amenities including private gardens, an outdoor lounge with fireplace and BBQs, a spectacular lap pool with sundeck, spa and sauna, fitness centre, yoga and meditation room, library lounge, elegant party room, and guest suites for visitors. The true luxury? Direct gated access to Lake Ontario, where waterfront trails, parks, and a sandy beach are just steps away. Why escape to the cottage when you can enjoy year-round lakeside living-right at home. (id:61852)
Psr
5918 Bassinger Place
Mississauga, Ontario
Welcome to this stunning 4+1 bedroom 2 car garage detached home with almost 4000 sqft of living space nestled on a serene street in the highly sought-after Churchill Meadows neighborhood. The main floor features distinct living and dining rooms, a cozy family room with a gas fireplace, and a gourmet kitchen with a gas stove, backsplash & granite countertops, seamlessly flowing into a bright breakfast area with access to an interlock patio with a gas line for BBQ hookup and beautifully landscaped backyard. Beautiful oak stairs take you to the second floor with 4spacious bedrooms & family living shines with a luxurious primary suite, complete with a spacious walk-in closet with closet organizers and aspa-inspired 5-piece ensuite featuring a jacuzzi tub. An open-concept study/office with balcony access completes the second floor. The basement, accessible via two entrances (main house and a separate side entry), is ideal for an in-law suite, boasting a bedroom, 4-piecebathroom, and a spacious open-concept living area with a wet bar. California shutters throughout (except sliding door). No carpet in entire home. Perfectly positioned near shopping, top-rated schools, parks, transit, and major highways. With no sidewalk, the driveway accommodates four vehicles effortlessly. Property Virtually staged. (id:61852)
RE/MAX Realty Services Inc.
30 Nightfall Court
Vaughan, Ontario
An ultra-rare gated Kleinburg estate set on an extraordinary 4.5 acres of impeccably manicured, conservation-backed grounds within one of Vaughan's most coveted estate courts. This European Castle-inspired residence offers approximately 11,000 square feet of refined living space, showcasing exceptional craftsmanship, soaring ceilings, and rich architectural detail throughout. The grand & highly functional layout is designed for elevated living and entertaining. Features include multiple kitchens, a main-floor butler's preparation kitchen, servant's staircase, private wine room, and a dramatic château-style lower-level wine cellar with tasting area. The professionally finished lower level further enhances the home's true estate caliber. Seamless indoor-outdoor living opens to storybook grounds with fairytale views, expansive terraces, an outdoor kitchen, saltwater pool with indoor cabana, and resort-style amenities. A heated six-car garage, multiple laundry centres, and top-tier finishes complete this world-class offering where privacy, luxury, and tranquility converge. Ideally located just steps to Kleinburg Village, schools, shops, and amenities, with convenient access to downtown Toronto and the airport. A truly irreplaceable residence. (id:61852)
RE/MAX Realtron Realty Inc.
Master's Choice Realty Inc.
319 Giddings Crescent
Milton, Ontario
Gorgeous and spacious semi-detached home in a highly sought-after Milton neighbourhood, offering approximately 2,294 sq. ft. of above-grade living space. This beautifully maintained property features a grand open-to-above foyer with soaring ceilings, creating an impressive first impression. The home offers 4 generous bedrooms plus a fully finished basement with an additional bedroom, living area, and full washroom-ideal for extended family, guests, or future rental potential. Freshly painted throughout, with no carpet in the home (except the stairs), it showcases elegant hardwood and ceramic flooring along with pot lights on the main floor and in the basement. The upgraded kitchen is equipped with granite countertops, stainless steel appliances, and stylish cabinetry. The spacious primary bedroom features a luxurious 5-piece ensuite with a soaker tub, separate glass shower, and double sinks. **UPGRADES(Over $50,000 Spent): Hardwood flooring on main and upper levels (2025), Vinyl flooring in basement (2025), New stove & range hood (2022), New dishwasher (2022), Water softener & RO water filtration system (2024), Backyard landscaping with new sod and vegetable garden bed (2024), Driveway extension allowing 3-car parking (Town of Milton approved), Legal basement permits approved by the Town of Milton (potential for future rental income), New blinds throughout (2022), Hot water tank buyout completed (2024), No rental appliances**PARKING: Ample parking for 4 vehicles (1 garage + 3 driveway) providing convenience for your extended family and guests. Ideally located close to top-rated schools, parks, transit, and all essential amenities, this exceptional home offers the perfect blend of comfort, style, and long-term value. (id:61852)
Exp Realty
1387 Bayshire Drive
Oakville, Ontario
Stunning 4 Bedroom Family Home Backing onto Ravine in Prestigious Joshua Creek! This beautifully maintained 3,079 sq ft detached home offers 4 bedrooms and 4 bathrooms, situated on a premium ravine lot with breathtaking views. Enjoy spectacular sunsets from your private deck overlooking a beautifully landscaped backyard oasis with a pool, mature trees, and complete privacy. The main level is thoughtfully designed for comfortable family living-featuring a spacious dining room perfect for gatherings, a bright living room with vaulted ceilings and impressive windows, and a dedicated office for working from home.Upstairs, the large primary bedroom retreat offers a walk-in closet and a relaxing atmosphere, complemented by three additional spacious bedrooms and a beautifully renovated main bath.The walk-out basement provides fantastic extra living space with a generous rec room, bar, game area, full bath, and ample storage-ideal for entertaining or relaxing after a summer swim. Recent upgrades include stylish new flooring and upgraded stair finishes (2022), an owned hot water heater (2022). Located in the highly desirable Joshua Creek community, within top-rated school zones (Joshua Creek PS & Iroquois Ridge HS), and complete with a double garage, this home is the perfect blend of space, comfort, and location. (id:61852)
Royal LePage Real Estate Services Ltd.
70 Holford Crescent
Toronto, Ontario
Newer Renovated Spacious 3 Bedroom. Main Level Unit. Spacious Living Room And Dining Room. Large Fenced Backyard and Deck. 2 Car Parking. 2 Entrance Options( Main Entrance or Back Yard Entrance). Great Location Close To Public Transit And Highways 401/404/DVP. Short Drive to Subway Station. Walking Distance To Grocery Store. (id:61852)
Homelife Landmark Realty Inc.
410 - 50 Sky Harbour Drive
Brampton, Ontario
BEAUTIFUL 1 BED PLUS DEN ,WITH LOTS OF SUNLIGHT,PRIME LOCATION OF MISSISSAUGA RD AND STEELES,CLOSE TO HIGHWAY 401, 407, 403. WALKING DISTANCE TO SCHOOL, CLOSE TO GROCERY , GROCERY SHOP UNDER THE BUILDING AND RESTAURANTS NEARBY. FRESHLY PAINTED. (id:61852)
Homelife/miracle Realty Ltd
93 Simcoe Road
Ramara, Ontario
THIS CHARMING FAMILY HOME SITS ON A GENEROUS LOT JUST UNDER 1/2 ACRE, OFFERING PLENTY OF SPACE TO RELAX AND ENTERTAIN. ENJOY YOUR OWN PRIVATE OASIS WITH AN ABOVE-GROUND POOL, A SPACIOUS DECK PERFECT FOR SUMMER GATHERINGS, AND A FULLY FENCED BACKYARD THAT PROVIDES PRIVACY AND SAFETY FOR KIDS AND PETS. INSIDE, YOU'LL FIND FOUR GOOD-SIZED BEDROOMS, 2.5 BATHS, AND A CONVENIENT SINGLE ATTACHED GARAGE. THE WALKOUT BASEMENT FEATURES A SEPARATE IN-LAW SUITE, IDEAL FOR EXTENDED FAMILY, GUESTS, OR EXTRA INCOME POTENTIAL. BEST OF ALL, YOU'RE JUST A SHORT DRIVE FROM THE BEAUTIFUL SHORES OF LAKE SIMCOE-PERFECT FOR LAKESIDE LIVING AND ALL THE RECREATION IT OFFERS. DON'T MISS THIS RARE OPPORTUNITY TO OWN A VERSATILE HOME IN A PRIME LOCATION! (id:61852)
Real Broker Ontario Ltd.
36 Goodwin Drive
Barrie, Ontario
The Crown Jewel of South Barrie Townhomes! This rare end-unit townhome backs directly onto scenic walking trails and a park, offering unmatched privacy on a premium pie-shaped lot with 61' of frontage and an extra-long driveway-no shared neighbours. Located in a highly sought-after southeast Barrie neighbourhood, enjoy the ultimate convenience of walking to the GO Train, Park Place, Mapleview Drive, Yonge Street, multiple schools, Lake Simcoe, and all major shopping and amenities. Immaculately maintained and freshly painted on the main floor, this home features an open-concept layout filled with natural light. A bright patio door leads to your backyard interlock patio, perfect for entertaining or relaxing while taking in peaceful western sunsets and unobstructed forest views. Upstairs offers three spacious bedrooms, including a large primary retreat with a stylish feature wall. The fully finished basement adds valuable living space with a washroom, laundry area, and ample storage. Notable upgrades include new stainless steel appliances (2024/2025) and a new furnace (2024)-move in with confidence and peace of mind. (id:61852)
RE/MAX Hallmark Chay Realty
63 Tyndall Drive
Bradford West Gwillimbury, Ontario
Bright, Spacious House With Amazing Floor Plan. 4 Bed, 4 Washroom, 2350 Sf As Per Builder. Upgraded Flooring Throughout, 9' Ceiling On Main, Upgraded Shower And Double Sink In Master Bath. Granite Counter Top In Kitchen, Fireplace In Family Rm, Spacious Foyer. Minutes Drive To All Major Amenities, Highway, Shopping, Leisure And More (id:61852)
Century 21 Heritage Group Ltd.
27 Theresa Circle
Vaughan, Ontario
Beautiful Custom-Built Home In Prestigious High Demand Estate Subdivision In Kleinburg. Magnificent, Landscaped Estate Lot With Inground Pool. 5 Bedrooms, Cathedral Ceilings, Crown Moldings, Hardwood Flooring Throughout. Superb Finishes With Great Layout. Custom Large Eat In Kitchen (2022). Top Of The Line Stainless Steel Appliances. Walk In Pantry. Large 2 Car Tandem Garage With Drive Through To Backyard, & Plenty Of Parking. (id:61852)
RE/MAX Experts
1 Waterleaf Road
Markham, Ontario
Lovely and spacious 1 Bedroom with 3 piece ensuite bathroom with 8'ceiling. Don't feel like living in a basement. Shared Kitchen and Large living area with another tenants. Separate entrance to the basement. One parking spot. Share 1/6 of monthly utility (hydro/gas/water) costs. Internet access included. (id:61852)
Union Capital Realty
1702 - 1050 Eastern Avenue
Toronto, Ontario
Elevated living at the iconic Queen & Ashbridge Condos. This exceptional penthouse residence offers a rare 3-bedroom plus den layout with soaring ceilings, expansive living spaces, and two private terraces showcasing breathtaking panoramic views of Lake Ontario and the downtown skyline.Flooded with natural light through floor-to-ceiling windows, the open-concept living and dining areas flow seamlessly outdoors creating the perfect setting for entertaining or relaxing above the city. Upgraded Miele appliances, a spa-like primary ensuite, separate his & hers walk in closets, a versatile den ideal for a home office, and premium finishes throughout complete this unique home in the sky.Includes two parking spaces and two lockers for added convenience and storage.Residents enjoy access to world-class, five-star amenities including a state-of-the-art 5,000 sqft fitness centre, yoga and spin studios, steam rooms, rooftop Sky Club with lounge and terrace, co-working and meeting spaces, multiple guest suites, bike storage, land scapped courtyard gardens and outdoor BBQ areas.Just steps to the beach, boardwalk, Ashbridges Bay, Queen Street East shops and cafés, and convenient transit at your doorstep, this is penthouse condo living at its finest! (id:61852)
Forest Hill Real Estate Inc.
Upper - 110 Caroline Avenue
Toronto, Ontario
Set on the second floor of a well-kept home just steps from Queen East, this bright and spacious 2-bedroom suite offers a comfortable layout, great natural light, and private outdoor space in the heart of Leslieville. Utilities are included (tenant pays internet), keeping monthly costs simple and predictable. The layout feels open and inviting, with large east- and west-facing windows that fill the living space with natural light throughout the day. A cozy gas fireplace anchors the living area, adding warmth and character. The contemporary kitchen is thoughtfully designed with a large centre island, quartz countertops, pot lights, and a walk-out to a private, tree-top deck which is a perfect extension of the living space and ideal for summer evenings. Both bedrooms feature large windows and built-in storage, making the space practical as well as comfortable. The updated 4-piece bathroom is clean and modern, and ensuite laundry with full-sized appliances adds everyday convenience. Located in the heart of Leslieville, you're surrounded by everything that makes the neighbourhood so popular. Walk to Queen Street's cafes, restaurants, and local shops. Jimmy Simpson Park, the pool and skating rink, the Waterfront Trail, and the Beach are all nearby. Multiple transit options make it easy to get anywhere in the city. A comfortable, well-designed home with great light and outdoor space, in one of the city's most walkable and connected communities. (id:61852)
Real Estate Homeward
109 - 45 Silver Springs Boulevard
Toronto, Ontario
Welcome to this 3 Bedroom Spacious & Bright Corner Ground Floor unit, Feels Like End Unit Town House. With 2 Full Washrooms. Modern Kitchen With Lots Of Cabinets. Den being used as 3rd bedroom. Maintenance fee includes all utilities. Ensuite Storage Room. Elevator-Free Unit. Well Maintained Building With 24 Hr Security with great amenities. Excellent Location, Steps To Ttc, Hospital, Plaza, Park & Schools. Minutes Drive To Hwy 401, 404, Seneca College, Metro, Bridle-Wood Mall, Stc & Much More. Must See (id:61852)
Century 21 Parkland Ltd.
605 - 150 East Liberty Street
Toronto, Ontario
Welcome to Unit 605 at 150 East Liberty Street! This gem of a suite will bring your search to a screeching halt. Situated in the heart of Liberty Village, one of Torontos most vibrant and in-demand neighbourhoods, this 1-bedroom + den condo offers the perfect combination of style, comfort, and convenience. Featuring over 600 sq ft of functional living space, this open-concept layout boasts 9-foot ceilings, modern laminate flooring, and a sleek kitchen complete with full-size stainless-steel appliances, ample cabinetry, and stone countertops. The bright living area walks out to a spacious balcony, ideal for relaxing or entertaining while soaking in the urban views. The versatile den provides the perfect space for a home office or guest area, while the primary bedroom offers excellent storage and natural light. Additional highlights include an owned parking spot and a locker conveniently located on the same floor as the unit. Enjoy the unbeatable Liberty Village lifestyle! Steps to cafes, restaurants, grocery stores, parks, TTC, and everything downtown Toronto has to offer. This one truly checks all the boxes! (id:61852)
Executive Real Estate Services Ltd.
