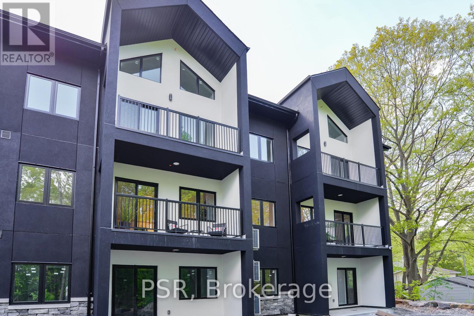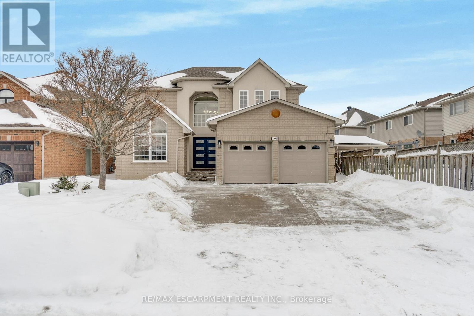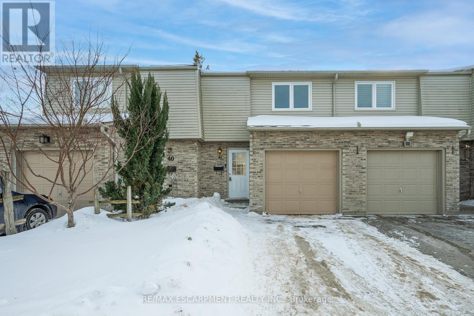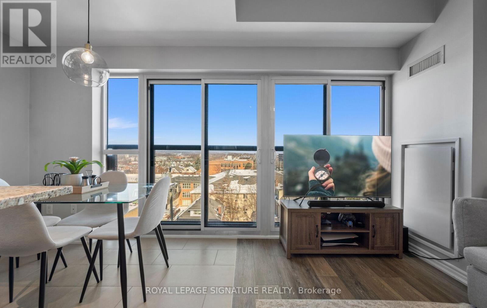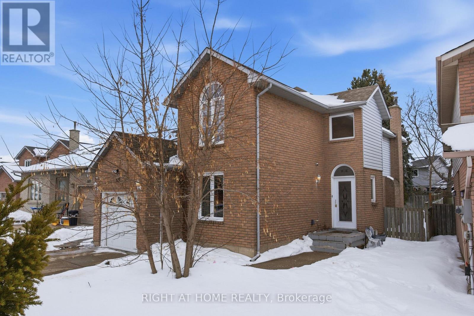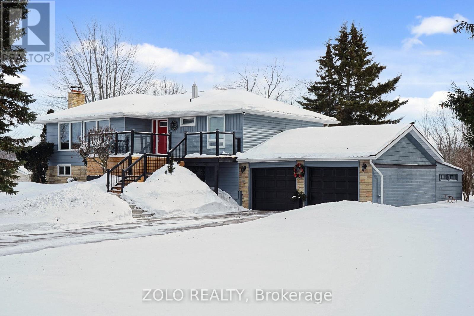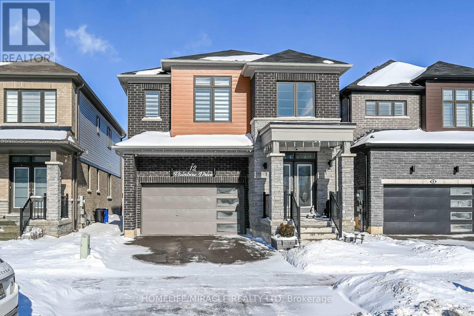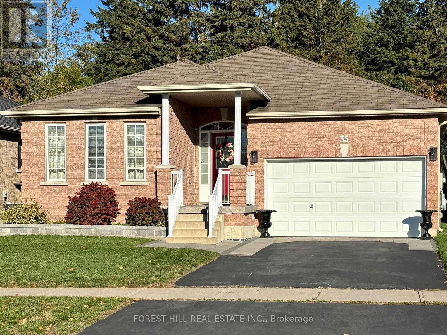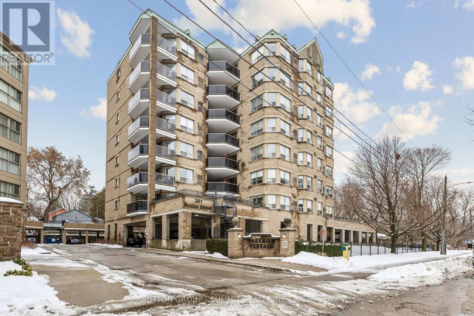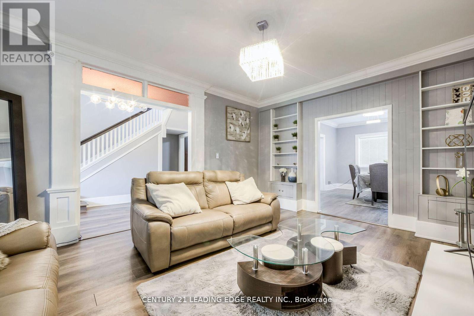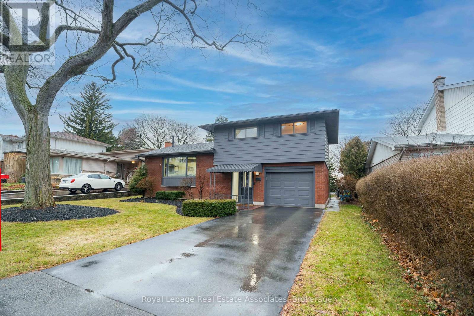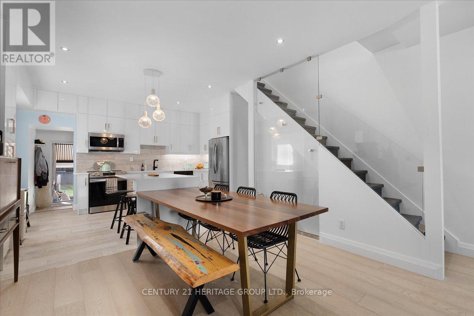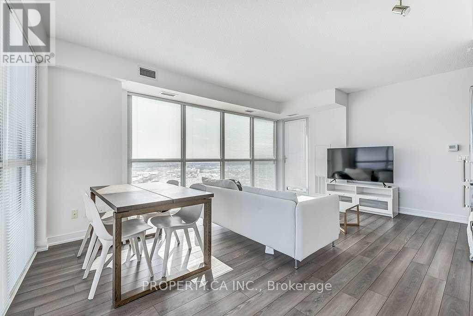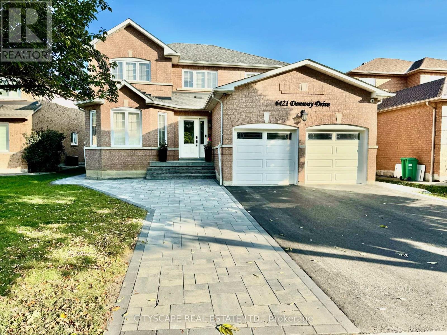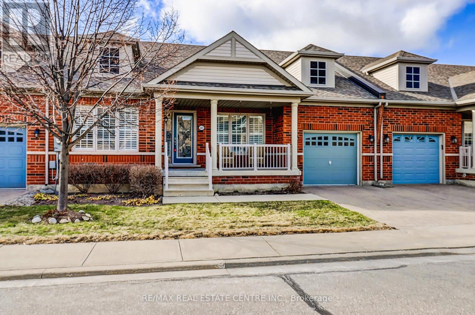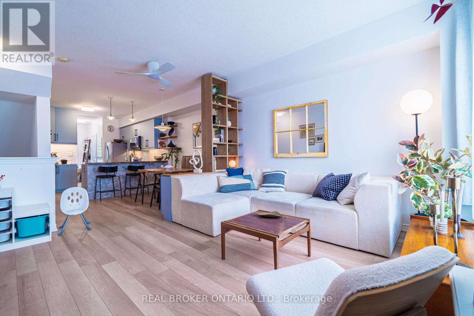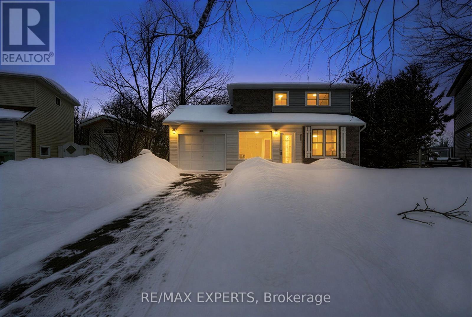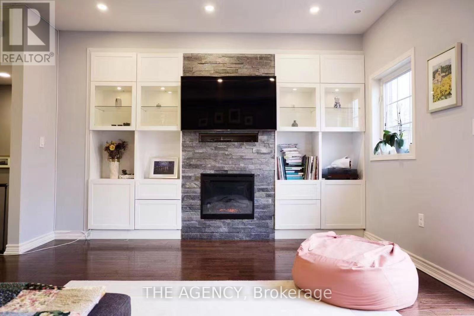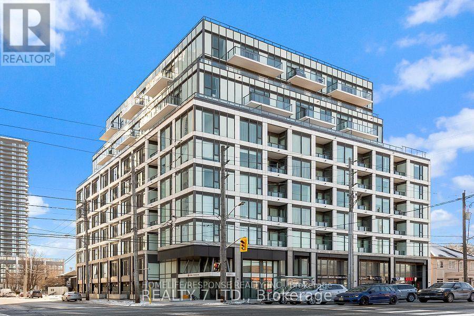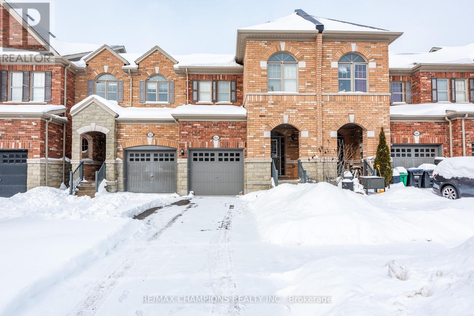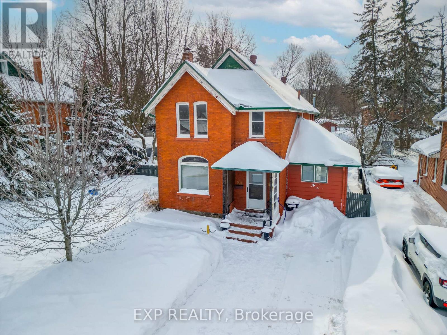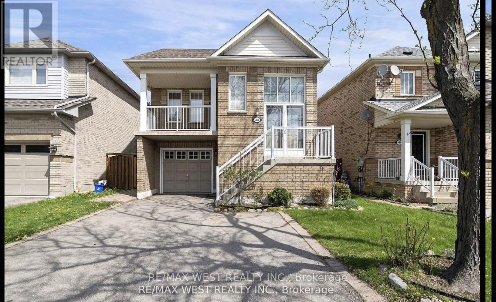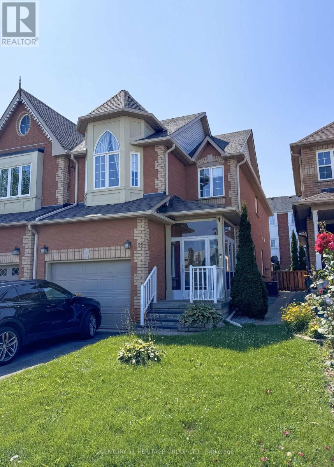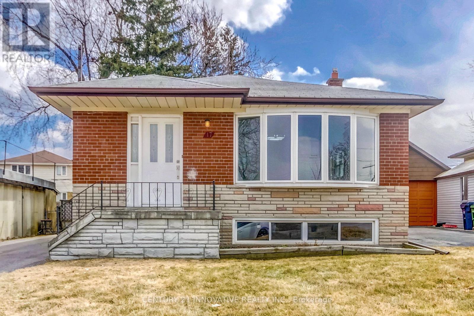204 - 50 Manominee Street
Huntsville, Ontario
Welcome to The Timberline, a newly built luxury rental residence professionally managed by The Good Life Property Co., inviting you to truly live the good life. Perfectly situated just steps from downtown Huntsville, you are moments from charming cafés, boutique shops, renowned restaurants, scenic trails, waterfront River Mill Park, golf courses, and the community centre, with convenient access to Highway 400. Set on a quiet street and surrounded by nature, this thoughtfully designed building blendsmodern architecture with elevated finishes. Each suite showcases full-sized Whirlpool stainless steel appliances, quartz countertops, spacious kitchens, and expansive windows that frameserene forest views while offering exceptional privacy. Designed for those who value comfort, style, and convenience, The Timberline delivers contemporary living in one of Muskoka's mostdesirable communities. Get ready to live the good life. (id:61852)
Psr
191 Hawkswood Trail
Hamilton, Ontario
Welcome to an exceptional family home offering 2,994 sqft above grade, thoughtfully designed for comfort, connection, and everyday elegance. With 4 bedrooms, 2.5 baths, and a 1,465 sqft. unfinished basement brimming with potential, this residence blends generous space with the promise of future possibilities. Sunlight moves easily through the main floor, where open, inviting rooms flow from the formal living and dining areas to a dedicated office, main laundry with access to the garage and side door outside, a warm family room that is open-concept with the well-appointed kitchen. Featuring quartz countertops, an eat-in breakfast island with built-in microwave, all white, stylish modern cabinetry finished with stainless steel appliances. It's a layout that supports both the rhythm of daily life and the joy of entertaining -- expansive, practical yet refined. Upstairs, the primary suite offers a peaceful retreat, complemented by three additional bedrooms that provide flexibility for family, guests, or creative use. Every room feels purposeful, offering space to grow, unwind and make memories. Outside, a private yard and mature landscaping create a natural sanctuary, while the 2-car garage plus two driveway spaces ensure connivence for busy households. Set on a quiet, family-friendly street with nearby schools, parks, and effortless commuter access, the location balances suburban calm with everyday practicality. The unfinished basement is a rare value-add opportunity -- ready to be transformed into extra living space, a recreation area, or anything your lifestyle calls for. Move-in ready with long-term upside, this home is ideal for growing families, renovators, or investors seeking space, flexibility, and enduring potential. (id:61852)
RE/MAX Escarpment Realty Inc.
41 - 33 Rochelle Avenue
Hamilton, Ontario
Welcome to Suite 41 at 33 ROCHELLE AVENUE -- an elegantly renewed condo townhouse offering 1,412 sq ft. of finished living space, where thoughtful updates and modern comfort come together in perfect harmony. With 3 bedrooms and 1.5 bathrooms, this home blends practically with a sense of calm, creating a space that feels both refreshed and ready for its next chapter. Step inside and experience the beauty of the 2026 renovations, where every level has been uplifted with modern flooring and new upscale trim that adds subtle sophistication throughout. Lighting from 16 new pot lights casts a warm glow across freshly painted walls, highlighting the home's clean lines and contemporary feel. A custom-built metal stair railing becomes a striking architectural feature -- paired with refaced stairs that elevate the entire flow of the home. Behind the scenes, meaningful upgrades bring peace of mind: an updated electrical panel (2026) and refreshed electrical plugs ensure the home is as functional as it is beautiful. The main living spaces feel open and inviting, perfect for quiet evenings or lively gatherings. Upstairs, three well-proportioned bedrooms offer flexibility for family, guests or a dedicated workspace. The lower level extents your living area, creating a room for relaxation, hobbies, or a cozy media retreat. Set within a well-kept community in a convenient Hamilton location, Suite 41 offers the ease of condo living with the warmth of a true home, including a private, fenced backyard. Move-in ready, stylishly updated, and designed for those who appreciate comfort with a touch of artistry. (id:61852)
RE/MAX Escarpment Realty Inc.
402 - 427 Aberdeen Avenue
Hamilton, Ontario
Just in time for Valentine's Day! Welcome to Trendy Urban West condos in Desirable Kirkendall. This popular Hyde Park model offers over 800 sq. ft. of bright, functional living space. Featuring two bedrooms, floor-to-ceiling windows, a Juliet balcony, and an open-concept kitchen with granite countertops. Beautifully maintained this unit is perfect for first-time buyers, down-sizers, smart-sizers or investors. Includes underground parking and a locker. Well-maintained building with a rooftop terrace. Steps to vibrant Locke Street, McMaster University, Hospitals, transit, parks, and major highways. (id:61852)
Royal LePage Signature Realty
333 Brigade Drive
Hamilton, Ontario
This Charming Home Features Elegant Hardwood Flooring, Large Windows That Fill The Home With Natural Light, And A Functional Layout Perfect For Everyday Living And Entertaining. The Spacious Eat-In Kitchen Offers A Walkout To A Private Rear Patio Overlooking A Fully Fenced Backyard, Creating An Ideal Setting For Outdoor Dining And Relaxation. Ideally Located Directly Across From Helen Detwiler Elementary School And The Hamilton Mountain EarlyON Child And Family Centre, This Home Offers Exceptional Convenience For Families With Young Children, Providing Easy Access To Quality Education And Early Learning Programs Just Steps From The Front Door. The Fully Finished Walk-Out Basement Adds Tremendous Value And Flexibility, Featuring Two Additional Bedrooms And Direct Access To The Backyard - Perfect For An In-Law Suite, Extended Family Living, Or Guest Accommodation. Whether You Are Looking For A Forever Family Home, A Property With Room To Grow, Or A Residence That Combines Location, Space, And Comfort In One Complete Package, This Home Truly Delivers. With Its Bright And Spacious Interior, Functional Layout, And Desirable Location Close To Schools, Parks, And Everyday Amenities, This Exceptional Property Offers Comfort And Convenience On Every Level. (id:61852)
Right At Home Realty
143 Grandview Drive
Alnwick/haldimand, Ontario
Enjoy pastoral living in an extensively renovated and upgraded home set in the Rice Lake community (see attached upgrades list). See Virtual Tour for 3D walkthrough and read the description: MAIN LEVEL: Three bedrooms and a full bathroom, anchored by an impressive living room featuring a wood-burning fireplace and expansive panoramic windows with stunning views of Rice Lake and the surrounding landscape. Contemporary eat-in kitchen with direct walk-out to the deck, offering scenic views of forests and rolling hills. Front deck with lake views. LOWER LEVEL: Finished at-grade lower level with a separate exterior entrance to the terrace and backyard, providing excellent flexibility for extended family or work-from-home use. Includes a kitchen, laundry area, recreation room with fireplace, bedroom, bathroom, relaxation room, sauna, and direct access to a thermo-insulated garage/workshop.OUTDOOR: Set on approximately 1 acre of lush green space with picturesque pastoral views. Spacious backyard surrounded by mature trees, ideal for outdoor enjoyment, featuring a terrace, BBQ area, in-ground fire pit, storage building, tool shed, and firewood storage. Ample parking at the front on a newly paved asphalt driveway. LAKE ACCESS: Enjoy Rice Lake with approximately 12 ft of waterfront access and a newer dock structure, ideal for boating, fishing, and seasonal lake activities (buyer to verify all uses, licensing, and permits). (id:61852)
Zolo Realty
12 Rainbow Drive
Haldimand, Ontario
Welcome to this Beautiful completely upgraded detached home located in a quiet, family-friendly neighborhood in Caledonia. This spacious property features 4 bedroom, 3 bathroom layout This house finished modern, open concept design with 9 foot celling and hardwood floor on main and upper hallway. This house located near brand new schools, parks, daycare center This house is minutes away from beautiful grand river, Riverwalk trails, restaurants. 15 min. drive to Amazon fulfilment, 10 min.to Hamilton international Airport. (id:61852)
Homelife/miracle Realty Ltd
35 Sweetnam Drive
Kawartha Lakes, Ontario
Welcome to 35 Sweetnam Drive - a beautifully maintained 3-bedroom, 2-bath bungalow with high ceilings and a bright, open-concept layout. The eat-in kitchen boasts updated appliances (2022) and flows effortlessly into the living area, creating a spacious, airy feel throughout. Enjoy a professionally landscaped backyard retreat (2024), perfect for relaxing or entertaining. Located in a quiet, desirable neighbourhood close to all amenities - this home offers style, comfort, and move-in-ready convenience. (id:61852)
Forest Hill Real Estate Inc.
401 - 281 Bristol Street
Guelph, Ontario
Welcome to this gorgeous renovated corner unit, 2+1 bedroom, 2 bathroom suite at the highly sought-after Parkview Terrace. Offering Over 1,200 sq. ft. of bright boutique-style living, this spacious home is set within one of Guelph's most charming low-rise condominiums. With only four suites per floor, residents enjoy exceptional privacy and a strong sense of community. A welcoming foyer with a large double closet sets the tone for this professionally renovated home. Painted throughout in a soft neutral enhances the home's bright, open, airy flow. The sunlit primary bedroom features 2 large windows, 2 generous closets, a private 4 piece ensuite with a tub/shower, and a large vanity. The second bedroom offers ample space and natural light, with easy access to a newly upgraded second bath, showcasing a modern tiled shower, new vanity plus a pocket door to a storage room. The stunning new kitchen is designed for both form and function, complete with modern cabinetry, stainless steel appliances, breakfast bar, gorgeous quartz counters and seamless quartz backsplash, plus an eat-in dining area. In-suite laundry is conveniently tucked away. The living and dining area offers a perfect space for families or those who love to entertain. The private office/den with pocket doors creates an ideal quiet space or 3rd bedroom, a rare 2+1 find. The abundance of windows flood the home with natural light all day. This corner unit offers 2 beautiful exposures with morning and evening sun and a private balcony with a peaceful, tree surrounding. Additional highlights include a sauna, gym and party room. Ideally located close to Hwy's and minutes from downtown Guelph's vibrant cafes, shops, farmers' market, restaurants, trails, and dog parks, with easy access to the Hanlon Expressway, this home offers an exceptional blend of comfort and space. Guelph has been named the very best spot to live in Canada for 2025 It's no surprise with its historic streets, lively downtown & green spaces! (id:61852)
Sutton Group - Summit Realty Inc.
214 Aylmer Street
Peterborough, Ontario
Centrally located in Peterborough's vibrant downtown, this home offers unparalleled convenience. Just minutes away from every essential service 8 min to Costco, 5 min to Walmart, Winners, Homesense, Galaxy Movies, and Service Ontario, 4 min to Peterborough Cruise, YMCA, 3 min to the Beer Store, Public library, 2 min to Services Canada, No Frills, and LCBO, 1 min fire station Embrace urban living without sacrificing comfort. Your sanctuary awaits in the heart of it all. Don't miss the chance to make this house your home, where every necessity is just moments away. This home boasts modernized amenities to enhance your living experience. With front and rear cameras installed, your security and peace of mind are prioritized. Say good bye to traditional water heaters with the installation of a tankless system, ensuring endless hot water on demand while maximizing space efficiency. Additionally, enjoy fresh and purified water with a city water filtration system, providing clean drinking water straight from the tap. These updates not only elevate your comfort but also reflect a commitment to contemporary living standards. Welcome to the epitome of convenience in downtown Peterborough! **EXTRAS** Upgraded Features: Front and Rear Cameras, Tankless Water Heater, City Water Filtration System. (id:61852)
Century 21 Leading Edge Realty Inc.
51 Delmar Drive
Hamilton, Ontario
Welcome home, to 51 Delmar Drive in the beautiful Buchanan Hamilton neighbourhood. This 3 bed 2 bath home resides in the most coveted of areas, as you find yourself surrounded within 2km of all the amenities you can think of; shopping, schools-private and public, St Joseph Hospital, Mohawk College etc. The large lot boasts a wonderfully manicured landscape with mature trees, and backing onto Hillfield Strathallan College adding to its privacy and prestige. Love natural light? You will get plenty of it here with large windows all around, including a huge bay window, and multiple sun tunnels. There are details galore in this almost 1800 square feet of beautifully updated living space including: New custom kitchen with quartz counters, deep farmhouse sink, peek-a-boo drawers, & extra large pantry, two bathrooms renovated top to bottom, Aria vents, new modern interior doors, trim and baseboards, pot lighting throughout, a finished basement, and tons of storage with 300sqft of additional crawl space. Enjoy many BBQs in your enormous and private backyard, or in the Sunroom for those bug free evenings! Roof done in 2016, Vinyl plank flooring in 2022, New Electrical Panel 2022, Kitchen & Bathrooms 2022/23, main floor tile and basement reno 2026. ** New flooring in main living spaces as well as basement renovation to be fully completed prior to occupancy. Rental App, Employment Letter, References, Pay Stubs, Full Equifax Credit Report W/Score, Photo ID, Tenant Insurance of Min. $1,000,000 liability required. Tenant is responsible for all utilities.** (id:61852)
Royal LePage Real Estate Associates
575 Mary Street
Hamilton, Ontario
Welcome to 575 Mary Street, a stunningly unique property steps from the water's edge in the north end of Hamilton, where a tight-knit family transformed a house into a home during the quiet of Covid lockdowns. Step inside this fully renovated gem, seamlessly blending modern comforts with warm, inviting spaces, all crafted by a talented Hamilton native and international artist. The artistic flair captivates, merging the natural light of the outdoors with glass, cement, and crisp whites throughout. At the heart of the home is a stunning kitchen featuring floor-to-ceiling cabinetry, a four-seater waterfall quartz island, and very likely the most interesting matching Italian porcelain flooring and backsplash combo you have ever seen. The front porch, drenched in light from two skylights, is perfect for sipping morning coffee while enjoying the sunrise. On the opposite side of the house, cozy evenings come alive by the newly installed wood-burning fireplace, which warms the all-season backyard patio designed for both entertaining and relaxing after a long day. This home also features an innovative and massive office space seamlessly integrated into the main bedroom, ideal for remote work or midnight inspiration. With HUE smart lights throughout, you can easily set the perfect mood for any occasion. In the last four years, recent upgrades include Neal installed roof coverings, a high-efficiency furnace, all new flooring, windows, all siding, main floor powder room, brand-new kitchen and laundry appliances. This means you can move in and enjoy modern living! With three spacious bedrooms plus an office, this home provides ample space for families, guests, or your creative pursuits. Plus, convenience is key with two included parking spaces and an upgraded fast-charging EV connection port already installed. Come fall in love with this art piece of a home. A space ready for some new dreamers and creative spirits! (id:61852)
Century 21 Heritage Group Ltd.
2707 - 20 Thomas Riley Road
Toronto, Ontario
Welcome to one of Etobicoke's most impressive views and most sought-after layouts, a truly rare find. This stunning corner 2-bedroom suite features extra-high ceilings, floor-to-ceiling windows, and an abundance of natural light throughout. Nearly 900 sq ft of thoughtfully designed space offers a desirable split 2-bedroom, 2-bathroom layout, meticulously maintained by the owner. Enjoy a modern open- concept kitchen with stainless steel appliances, a spacious living and dining area, and breathtaking CN Tower skyline and water views from every room. Located in the heart of Islington City-Centre West within the vibrant Kip District, just steps to Kipling Subway & GO, with quick access to downtown Toronto, Hwy 427, Gardiner Expressway, Pearson Airport, and Sherway Gardens. Includes underground parking (id:61852)
Property.ca Inc.
2b - 6421 Donway Drive
Mississauga, Ontario
Professionally Finished, Bright & Clean Two Bedroom **Legal Basement** Apartment. Enjoy A Spacious Unit With Big Egress Windows & Exclusive Walk Out. New Kitchen With Quartz Countertops, SS Appliances & En-Suite Laundry. New Furniture, Beds, Table, Sofa.. Close To Everything - Shopping (Heartland), Groceries, Dining, Transit, 401 Etc. Parking Spot Negotiable. Landlord willing to negotiate utility split. (id:61852)
Cityscape Real Estate Ltd.
40 Muzzo Drive
Brampton, Ontario
Discover the perfect blend of comfort, style, and connection in this beautiful bungalow townhouse located in the highly sought-after Rosedale Village gated adult community. Surrounded with like minded neighbours and a vibrant social atmosphere, this is more than just a home, it's a lifestyle. The Bright Modern Kitchen Features Stainless Steel appliances, quartz countertops, upgraded glass backsplash, pantry, pot drawers, pendant lighting, and California shutters. The Open concept flows into a spacious great room with a cozy gas fireplace ideal for entertaining or relaxing. The Primary Bedroom features a large step-in Shower and Walk-in Closet, Convenient main floor laundry with direct access to the garage. You'll love the charming front porch perfect for sunny afternoons and a private backyard patio with mature trees provide peaceful outdoor living Lawn care and snow removal, Unlimited access to a private golf course (no extra fees!), beautiful clubhouse with an indoor saltwater pool and sauna. Tennis/pickleball courts, and so much more, 24-hour gated security for peace of mind. Whether you're enjoying a round of golf, joining friends for activities at the clubhouse, or simply relaxing at home, Rosedale Village offers everything you need to live your best life. Come experience the warmth and charm of this exceptional adult community! (id:61852)
RE/MAX Real Estate Centre Inc.
2 - 104 Caledonia Park Road
Toronto, Ontario
Welcome Home! Come check this Upgraded 2 storey Townhouse Style Residence in the heart of Corso Italia. Featuring 1225 Square feet of living space, 193 Square Feet of private outdoor space, 2+1 Bedrooms, 2 washrooms and an Open Concept Main floor with Chef's Kitchen, Custom Cabinets, Custom Banquette with built-in storage, and Custom White Oak Shelving, this home is the one you've been looking for a long time! Very well thought out Open Concept floor plan. Area features include Earlscourt Park, Community Centre (including outdoor skating rink and outdoor and indoor pools), Rawlinson Community School, Great Access to the TTC and all the shops and restaurants that this thriving neighbourhood has to offer. Experience living just steps from all of this, then retreat to your contemporary and yet so cozy sanctuary. This can be yours and offers graciously accepted anytime!!! (id:61852)
Real Broker Ontario Ltd.
80 Downey Drive
Caledon, Ontario
Welcome to a home where nature, tranquility, and everyday convenience come together effortlessly. Perfectly positioned on a breathtaking pie-shaped ravine lot, this beautifully maintained 3-bedroom, 2-bath residence offers exceptional privacy, comfort, and a setting that is truly hard to find. Surrounded by mature trees and peaceful green space, the backyard provides a stunning natural backdrop to enjoy throughout every season. Whether relaxing with your morning coffee or entertaining family and friends, this outdoor space feels like a private retreat. Inside, the home is warm, bright, and inviting, with large windows that frame the natural surroundings and fill the space with light. The freshly painted interior and hardwood flooring throughout the main level add timeless appeal, while the thoughtfully designed layout features generous principal rooms ideal for both entertaining and everyday living. The well-appointed kitchen showcases stainless steel appliances, abundant cabinetry, and ample workspace for effortless meal preparation. Comfortably sized bedrooms offer flexibility for growing families, guests, or a dedicated home office. The finished lower level with walkout adds valuable living space and versatility - perfect for a recreation area, gym, guest suite, or remote workspace. Enjoy the serenity of a nature-filled setting while being just a short walk to schools, parks, shops, restaurants, and everyday amenities - delivering the lifestyle today's buyers are searching for. Recent upgrades include: Basement flooring (2025), interior paint (2025), staircase carpeting (2025), furnace (2024), and shingles (2022).A rare opportunity to own a home that blends privacy, natural beauty, and convenience in one exceptional location. (id:61852)
RE/MAX Experts
6 - 1127 Haig Boulevard
Mississauga, Ontario
Step Into This Beautifully Maintained Bedroom Townhome Featuring an Open-concept Layout With Soaring 9 Foot Ceilings and a Seamless Flow From the Kitchen to Dining and Living Areas. The Modern Kitchen Boasts Stone Countertops With a Stylish Backsplash, Stainless Steel Appliances, and Plenty of Space for Entertaining. Relax by Not One, but Two Cozy Fireplaces in the Spacious Living and Family Areas. Natural Light Floods the Home, Highlighting the Elegant Finishes Throughout. Enjoy the Convenience of a Desirable Neighbourhood Just Minutes From Lake Ontario, Parks, Lakeview Golf Course, Major Highways (Qew & 427), Shopping Malls, and the Long Branch Go Station. This Home Perfectly Combines Comfort, Style, and Location for Family Living or Entertaining Friends. (id:61852)
The Agency
M-02 - 1195 The Queensway
Toronto, Ontario
Fantastic "Condo". Premium Location! Great Layout! Bus at Door! Walk to Shopping! Show and Sell! Also included is Unit 47, Level B, TSCC 2996 (id:61852)
Homelife/response Realty Inc.
64 Pennycross Crescent
Brampton, Ontario
Absolutely Stunning! The Bright 3 Bedroom Freehold Townhouse With 9 Feet Ceilings, Stainless Steel Appliances, Upgraded Kitchen Cabinets with Granite Countertop, Dark Hardwood Floor Thru Out Home! An Open Concept layout. Oak Staircase, Great Size Master Bedroom With 5 Pc Ensuite And Walk In Closet, other 2 Spacious Bedrooms Share the Main Bath. Close to all Amenities. (id:61852)
RE/MAX Champions Realty Inc.
80 Burton Avenue
Barrie, Ontario
Charming all-brick century home built circa 1900, offering timeless character, generous living space, and rare versatility on an impressive 165-foot deep treed lot in an established Barrie neighbourhood. The main residence features three bedrooms, large living and dining areas, and a functional layout filled with natural light. Original proportions and solid construction provide an excellent opportunity to renovate, restore, or modernize while preserving the home's historic charm.A unique feature of this property is the separate rear living unit, which can be configured as a one- or two-bedroom space, making it ideal for extended family living, multi-generational households, or flexible secondary living arrangements (buyer to verify permitted uses).The deep, private backyard is framed by mature trees and offers plenty of room for outdoor enjoyment, gardening, or future landscaping. A detached shed/workshop provides additional storage or workspace for hobbies and projects.Conveniently located within walking distance to the beach, waterfront trails, public transit, the GO Station, and nearby amenities, this property offers an excellent balance of character, space, and accessibility. A rare opportunity to own a distinctive home with long-term potential in a central location. (id:61852)
Exp Realty
362 Avro Road
Vaughan, Ontario
Welcome to this bright and inviting raised bungalow located in the highly sought-after Maple community at Jane & Rutherford! Originally designed as a 3-bedroom home, this beautifully converted 2-bedroom layout offers a spacious and functional design-ideal for couples, small families, or those looking to downsize. The main level features generous principal rooms with an open, airy flow, while the lower level provides excellent extended living space with a separate walk-out to the backyard. Enjoy a sun-filled home with modern comfort and unbeatable convenience. Steps to top-rated schools, retail shops, restaurants, and major amenities including Hwy 400, Canada's Wonderland, and the Cortellucci Vaughan Hospital. (id:61852)
RE/MAX West Realty Inc.
Bsmt - 59 Old Colony Road
Richmond Hill, Ontario
Welcome to this spacious basement unit, THE BRAND NEW Kitchen COMES EQUIPED WITH MODREN APLLIANCES. You'll also enjoy the added convenience of a private laundry area. Its location in quiet, desirable neighbourhood near WILCOX LAKE and just a MINTUE FROM YONGE STREET offers the perfect balance of tranquility and accessibility to local amenities , transit and more. (id:61852)
Century 21 Heritage Group Ltd.
#bsmt - 17 Tralee Avenue
Toronto, Ontario
Bright, spacious 2 Bdrm Bsmt Apt with open concept Kitchen and living room. Separate Entrance. Big closets. Big Windows. Located in great Scarborough Neighborhood. close to UTSC campus and Centennial college. 401, Schools, Shopping and Transit. 1 parking included. Backyard not accessible. (id:61852)
Century 21 Innovative Realty Inc.
