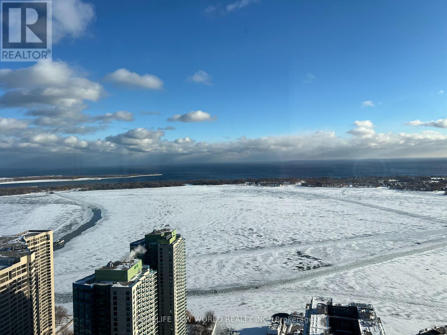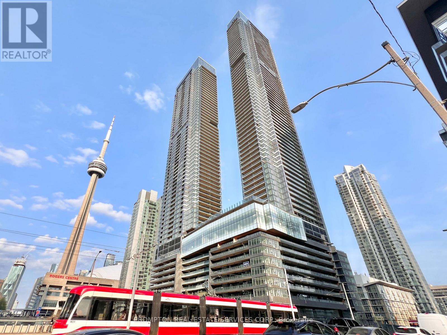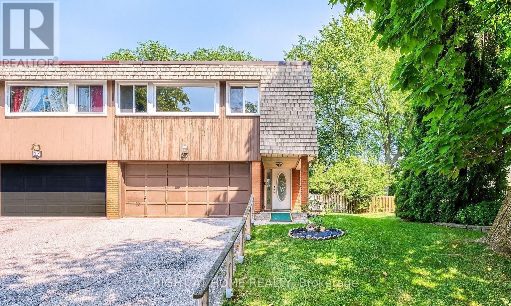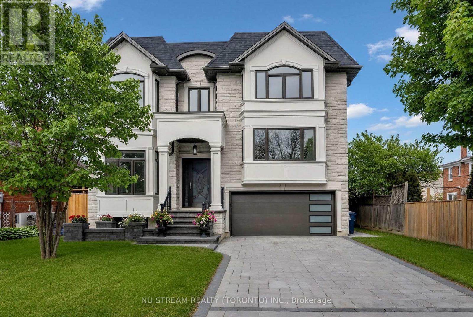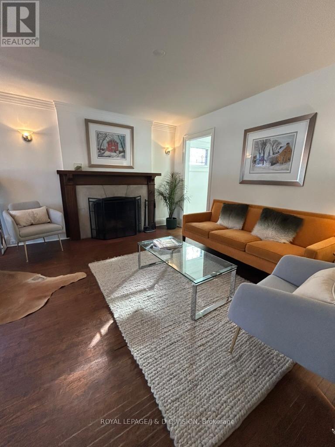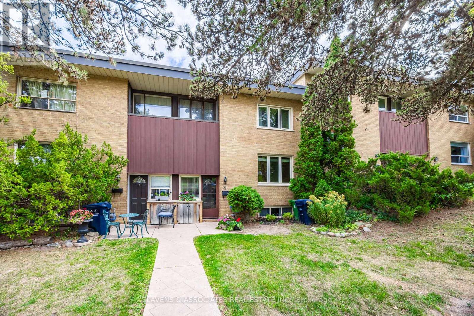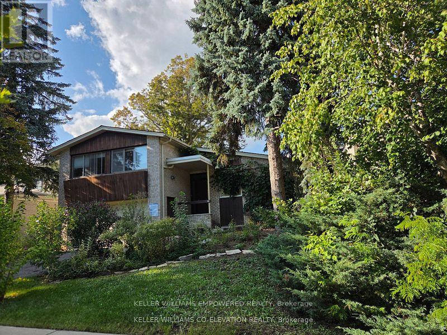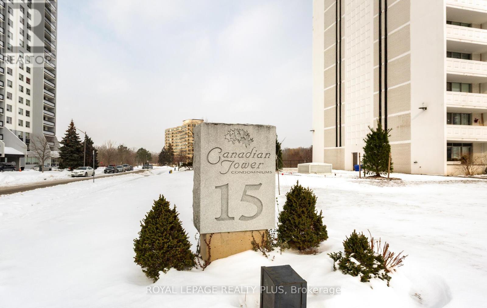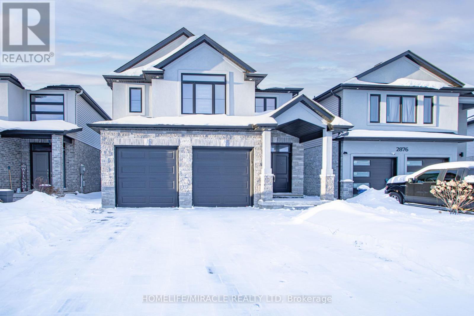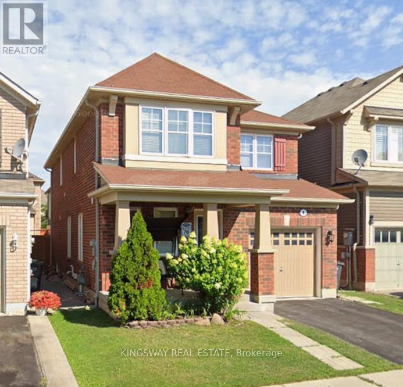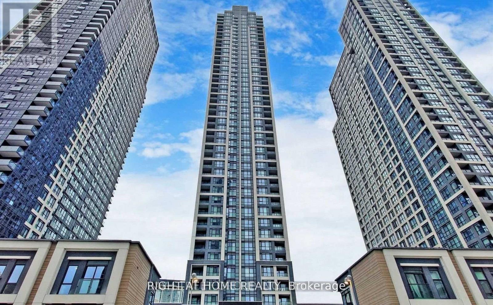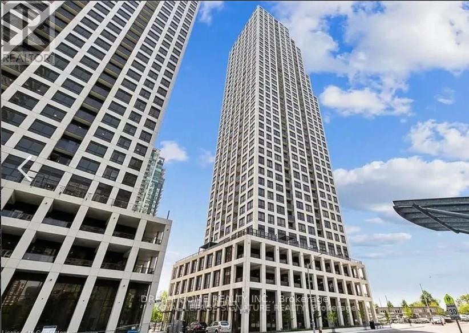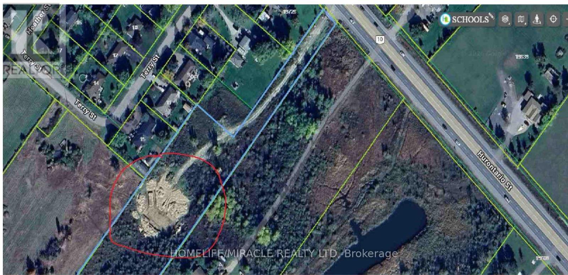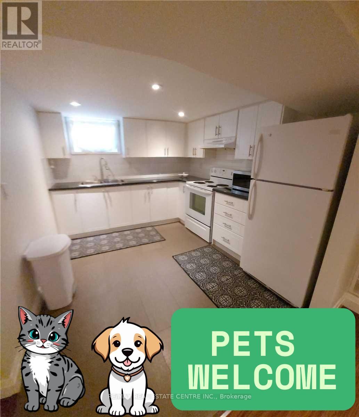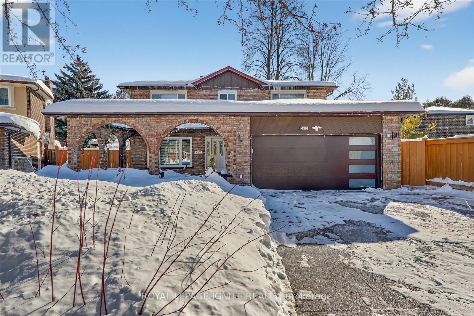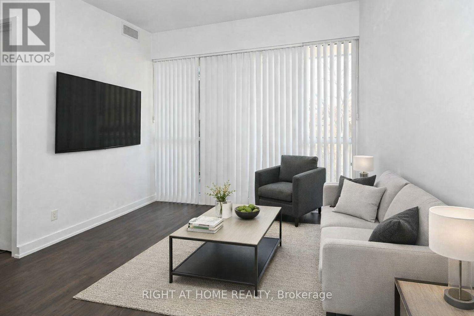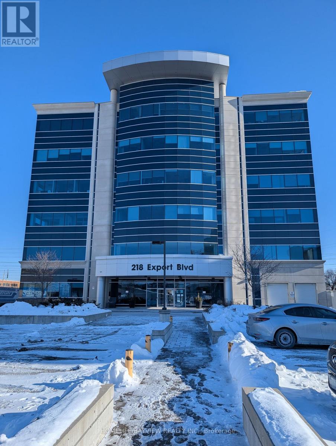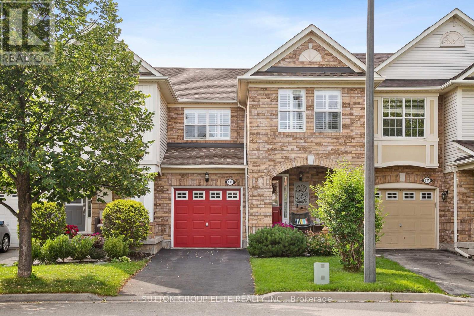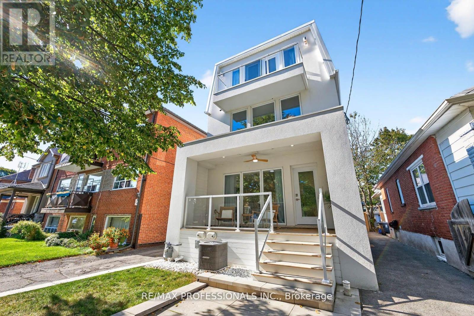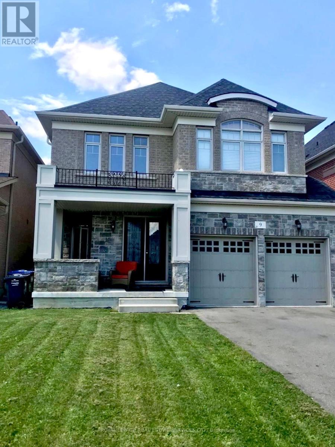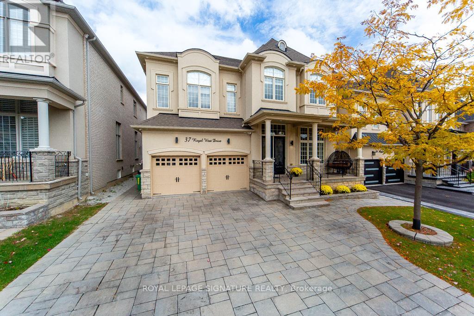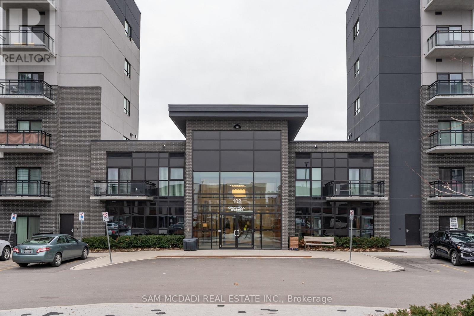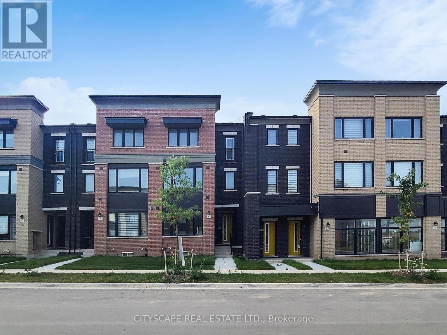5609 - 10 York Street
Toronto, Ontario
Luxury High-End Tridel Built " Ten York". Modern living in this beautiful One bedroom suite which offers picturesque & Unobstructed South Lake View and The City View! Sleek design with High end kitchen appliances, 9Ft Ceiling W/ Large Windows. Steps From Union Station walk To Supermarkets, Restaurants, Shops, Subway, PATH & Waterfront. After work, Enjoy world class amenities including a fully equipped fitness centre, indoor and outdoor pools, sauna, tanning deck, yoga studio, theatre room, party and meeting spaces, and 24-hour concierge service. This property offers unmatched convenience and connectivity for everyday downtown living. Comes with Parking(P5 49) & large locker(just behind the parking). (id:61852)
Homelife New World Realty Inc.
902 - 1 Concord Cityplace Way
Toronto, Ontario
***Brand New One-Bedroom + Den with clear city views at the iconic and award-winning Concord Canada House!*** Live in the heart of downtown and walk to work! This well-designed suite is perfect for a working professional or anyone seeking a downtown pied-a-terre. Offering a smart layout of 585-sf of interior living with north-facing views, this unit offers lots of natural sunlight throughout the day and twinkling city views at night. Enjoy contemporary finishes and thoughtful design throughout the unit which includes premium Miele appliances, built-in organizers, and a stylish bathroom with an oversized medicine cabinet to help keep everything neat and tidy. Relax on your spacious 150-sf balcony, finished with composite wood decking and built-in lighting, making it ideal for enjoying a good book or unwinding at the end of the day. An incredibly convenient location. You are steps, literally, to Spadina streetcar that goes directly to Union and Spadina station, THE WELL Shops+Restaurants, Canoe Landing Park+Community Centre, Rogers Centre, and the Waterfront. Minutes to coffee shops, restaurants, supermarkets like Sobeys & Farmboy, fitness studios like Sweat and Tonic & Fit Factory, Metro Toronto Convention Centre, King West, and Tech Hub. Short walk to Union Station (GO Transit, VIA, UP Express), Financial District, RBC Waterpark Place, Scotiabank Arena, and Theatre District. Easy access to trails along the Marina and YTZ Airport. Live with ease in a professionally-managed unit and move in immediately! (id:61852)
Prompton Real Estate Services Corp.
Main Floor Garden Level - 25 Silas Hill Drive
Toronto, Ontario
Beautiful Main Floor Garden Level One Bedroom Apartment for Rent in the Very Desirable Don Valley Village Featuring an Open Concept Layout with a large living room, renovated and newly painted. Bathroom with Shower, Full Kitchen, Carpet-Free Hardwood Floors, Fresh Paint, Separate Side Entrance, Floor-to-Ceiling Windows with Garden View, Laundry Room, Parking for One Car, Close to Subway and Highways, with All Utilities, Water, Gas, Hydro and Internet Included (id:61852)
Right At Home Realty
108 Abitibi Avenue
Toronto, Ontario
Welcome to a Masterpiece of Modern Luxury - Never Lived In. Nestled in the heart of the prestigious Newtonbrook East, this brand-new, professionally designed custom estate offers over 6,000 sq. ft. of total living space (4,000+ above grade) on a premium 50x122 ft lot.From the moment you enter the grand foyer, you are captivated by soaring 13-foot ceilings and a dramatic open-concept layout defined by clean lines and floor-to-ceiling windows. The interior is a study in elegance, featuring bespoke waffle ceilings in the family room, designer pot lights throughout, and a stunning luxury glass wine closet that serves as a centerpiece for the formal living area.The gourmet main kitchen is a Chef's Dream, equipped with elite high-end appliances, complemented by a secondary prep kitchen and a third kitchen in the lower level. Bathed in natural light from dual oversized skylights, the home offers five massive bedrooms above grade, each serving as a private sanctuary. The walk-up lower level is an entertainer's paradise or a perfect multi-generational retreat, boasting radiant floor heating, soaring ceilings, and two additional bedrooms ideal for a nanny or in-law suite. Step outside to a quiet, serene neighborhood just moments from the vibrant Yonge & Steeles corridor, top-tier schools, and luxury amenities. Built with the highest-quality materials and unparalleled attention to detail, this brand new home offers the rare opportunity to be the first to experience the ultimate blend of luxury, comfort, and convenience. (id:61852)
Nu Stream Realty (Toronto) Inc.
1252 Avenue Road
Toronto, Ontario
An elegantly designed 2-bedroom main floor residence ideally situated directly across from Lytton Park maintains the timeless character of the home while offering all the modern conveniences. This sophisticated apartment showcases hardwood floors throughout, a private front door entrance, pot lights, and a striking fireplace. The thoughtfully designed kitchen is equipped with a gas range with built in air fryer, quartz countertops and a large pantry, offering both style and functionality. Additional highlights include the convenience of in-suite laundry and a boutique-style bathroom with heated floors. Perfectly positioned with a TTC stop just steps away, easy access to the 401, and close proximity to Toronto's most sought-after schools including Havergal College, Toronto French School, John Ross Robertson, Glenview, and Lawrence Park. A rare opportunity to enjoy elevated living in one of the city's most prestigious neighbourhoods. ** Short term furnished rental available. ** $200 for share of monthly utilities. (Heat, Hydro, Water, Gas, snow removal, lawn maintenance) (id:61852)
Royal LePage/j & D Division
4 Burdock Lane
Toronto, Ontario
Incredible opportunity to live on a quiet cul-de-sac in a fabulous location. Features include 3 bedrooms, 2 full bathrooms, and an eat-in kitchen with w/o to a private patio & fenced backyard; finished lower level w/rec. room; parking w/carport. Steps to Shops at Don Mills, public transit, DVP, schools, parks, shops & restaurants. (id:61852)
Slavens & Associates Real Estate Inc.
36 Danville Drive
Toronto, Ontario
A rare opportunity in prestigious St. Andrew's Neighborhood . This exceptional property offers the perfect setting to renovate or build your dream home in one of Toronto's most desirable neighborhoods. The home features open-concept living areas with dramatic cedar paneling on the main floor, creating a warm, inviting atmosphere. Expansive picture windows provide beautiful views of the gardens and fill the interior with natural light, a true reflection of thoughtful design. fireplace enhance the character and comfort of the space, while the layout offers exceptional flow for both everyday living and effortless entertaining. Spacious decks added in 2017, a roof replaced in 2013, and some newer windows. The kitchen is equipped with a stainless steel Stove and Fridge, both installed in 2017. Additional features include a two-car garage, gas boiler and electric heating (GB+E), and all existing light fixtures. An outstanding opportunity to create something truly special in one of Toronto's most established and elegant communities. (id:61852)
Keller Williams Empowered Realty
1204 - 15 Towering Heights Boulevard
St. Catharines, Ontario
Perched on the 12th flr, this beautifully updated 3-bed condo offers sweeping skyline views and peaceful green surroundings. Step inside and experience a bright, open-concept layout with natural light. Thoughtfully renovated just 6 yrs ago, the suite fetures modern laminate flooring throughout, generous living and dining spaces, and large windows that showcase the stunning scenery beyond. The stylish chef-inspired kitchen is designed for both everyday living and entertaining, complete with stainless steel b/i appliances, quartz countertops, ample cabinetry, and a spacious breakfast island with cooktop stove. The primary bedroom was thoughtfully reconfigured to create a more spacious main bath with enhanced comfort and functionality. Convenience are key highlights of this home. Wide 35" doorways provide easy movement throughout, and the updated bath includes a stand up shower with grab bar. Exclusive laundry is located just across the hall, and your private storage locker is conveniently located right beside the unit. Enjoy your private 120 sq. ft. balcony - an ideal spot for morning coffee or evening relaxation while taking in the panoramic city views and occasional views of local wildlife. Residents of this well-managed building enjoy exceptional amenities, including an indoor pool, sauna, fitness room, games room, library, and social spaces. Condo fees incl. heat, hydro, and water, making for truly stress-free living. Parking is available on a convenient rental basis, with indoor underground at $40/month and outdoor surface at $12/month. Located just mins from shopping, dining, transit, parks, and major hwys, this home offers the perfect balance of convenience and comfort. Ideal for downsizers, retirees, and first-time buyers alike - this move-in-ready condo is a rare opportunity you won't want to miss. (id:61852)
Royal LePage Realty Plus
2872 Doyle Drive
London South, Ontario
Discover your dream home at 2872 Doyle Dr, London South-a stunning all-brick residence in the sought-after community! Boasting 2618 sqft of luxurious open-concept living, this property features 4 spacious bedrooms and 4 bathrooms, including two master suites with ensuites, a chef-inspired kitchen with quartz countertops and stainless steel appliances, and soaring 9 ft ceilings that flood the space with natural light. The expansive family and living areas are perfect for entertaining, while the large backyard offers endless outdoor enjoyment. With a separate basement entrance and big windows, there's incredible potential for future customization. Ideally located just minutes from Highway 401, the University, shopping, and amenities, this home blends elegance, convenience, and comfort-perfect for families seeking upscale living in one of London's most desirable neighborhoods. (id:61852)
Homelife/miracle Realty Ltd
3590 Lakeshore Road
Lincoln, Ontario
Wow, Waterfront Property for Lake lovers people, Fully Renovated, A Huge Corner Lot 150 X 200 FT, Located on Both Sides of Lakeshore in the Township Of Lincoln, A Huge Private Waterfront, The Homes Features 5 Bedrooms and Each Bedroom has Own Ensuite Bathrooms, Very bright And open Concept, Lots of Natural Lights, This is an outstanding Huge Lot, surrounded by Luxury Homes. Close to QEW, Close to Niagara Falls. $250,000.00 spends on upgrades. Water front Property Must See !!! (id:61852)
RE/MAX Gold Realty Inc.
4 Clenston Road
Brampton, Ontario
Welcome to this beautifully maintained detached 4-bedroom home in one of Brampton's most desirable locations! Perfect for growing families and smart investors alike, this home offers a functional layout, generous principal rooms, and the kind of versatility that's hard to find. Upstairs, enjoy four spacious bedrooms filled with natural light, ideal for family life, work-from-home setups, and everything in between. The main level is designed for everyday comfort and effortless entertaining, with a flowing floor plan that makes the home feel warm, open, and inviting. Downstairs, the finished basement adds major value with two additional bedrooms and a kitchen, offering excellent potential for extended family living, guests, or flexible multi-generational use. Whether you're looking for more space, more options, or more long-term value, this home delivers. Located close to schools, parks, transit, shopping, and all essential amenities, this is the kind of property that checks the boxes now and keeps paying off later. (id:61852)
Kingsway Real Estate
505 - 7 Mabelle Avenue
Toronto, Ontario
A Luxury 1 Bedroom Condo In The Best Area Of Etobicoke - Islington And Bloor. Islington Terrace Suites Are Designed And Finished In Renowned Tridel Style, With Premium Plank Laminate Flooring, Sleek Modern Cabinetry, Granite Countertops, Stainless Steel Appliances, Deep Soaker Tubs And More. Head Downtown By Subway In 20 Minutes Or Take A Bus To Anywhere In Etobicoke & Mississauga. Spacious And Affordable. **EXTRAS** The Building Is Well Equipped With Front Desk Security, Building Amenities Incl. An Indoor Basketball Court, Games Room, Theatre Pool/Whirlpool, Fitness & Yoga Centre, Party Room,1 Parking for additional $150 Photo's from prior to Tenant. (id:61852)
Right At Home Realty
3203 - 36 Elm Drive W
Mississauga, Ontario
High Floor One bdrm + spacious den. Includes a well-sized den/office perfect for WFH! steps to the upcoming Hurontario LTR, Open concept layout w/ natural light throughout, designer kitchen with moveable island, laminate flooring with no carpet, located in the Heart of Mississauga, Square One, parks, dining, all within reach. Easy access to hwys & public transit, 24-hour concierge Include one parking + locker. (id:61852)
Dream Home Realty Inc.
Lot 22 Hurontario Street
Caledon, Ontario
Rare build-ready opportunity in the Town of Caledon.Set on a picturesque 12+ acre parcel, Lot 22 Hurontario is offered as vacant land with the foundation and basement already completed and approved architectural plans for an impressive 3,234 sq. ft. custom bungalow. The property offers exceptional privacy and tranquility, making it an ideal setting for a refined country estate.The approved plans envision a thoughtfully designed luxury residence featuring three bedrooms and four bathrooms, expansive principal rooms, and a generous family living area ideal for both everyday comfort and entertaining. A separate chef's kitchen has been incorporated to provide additional prep and cooking space. Design highlights include soaring ceilings, a large covered rear porch, and premium finishes throughout.Extensive planning, design, and approval work has already been completed, providing a streamlined path to construction with the opportunity for buyer review and customization.Property is being sold as vacant land with approved plans. Buyers are responsible for completing their own due diligence with respect to zoning, permits, development charges, construction requirements, and intended use. Images are architectural renderings only. No dwelling has been constructed beyond the existing foundation. (id:61852)
Homelife/miracle Realty Ltd
1086 Fourth Street
Mississauga, Ontario
Pets Ok! All Inclusive; all utilities, Internet, 2 parking spots, laundry. Clean, Quiet & Renovated All Inclusive 2 Bedrooms 1 Bathroom 2 Parking Spots Ensuite Laundry. Storage Available. Park & Library Across The Street. Close To Waterfront, Qew, Port Credit, Dixie Mall (id:61852)
RE/MAX Real Estate Centre Inc.
2537 Annelyn Court
Mississauga, Ontario
Prestigious Erindale Court Location - Executive 4-Bedroom Home On Massive Pie-Shaped Lot! Welcome To 2537 Annelyn Court, A Stunning Detached Residence Tucked Away On A Quiet, Child-SafeCul-De-Sac In One Of Mississauga's Most Sought-After Neighbourhoods. From The Moment You Step Into The Grand Foyer With Its Sweeping Curved Staircase And Soaring Ceilings, This Home Exudes Elegance And Pride Of Ownership. Ideally Designed For Entertaining, The Main Floor Features A Seamless Flow Between The Formal Living And Dining Areas. The Heart Of The Home Is The Updated Gourmet Kitchen, Showcasing Crisp White Cabinetry, Granite Counters, Stainless Steel Appliances, And A Sun-Filled Eat-In Area. Just Steps Away, Relax In The Cozy Family Room Featuring Gleaming Hardwood Floors And A Classic Brick Fireplace-The Perfect Spot For Winter Evenings. Upstairs, You'll Find Four Generous Bedrooms, All Finished With Hardwood Flooring, Including A Spacious Primary Retreat With Its Own Ensuite. Step Outside To Your Private Backyard Oasis! Situated On A Premium Pie-Shaped Lot, The Expansive Deck And Deep Green Space Offer Endless Possibilities For Summer BBQs Or Even A Future Pool. Located Just Minutes From The Erindale GO Station, U Of T Mississauga, Credit Valley Golf Club, And Top-Rated Schools, This Is The Perfect Blend Of Luxury And Convenience. Don't Miss Out! (id:61852)
Royal LePage Ignite Realty
314 - 10 Park Lawn Road
Toronto, Ontario
Your Next "This Is The One" Moment Starts Here! Split Layout 785 Sqft 2-Bed/2-Bath Corner Unit In The Heart of Humber Bay Shores. Sunny & Bright With High Ceilings And Two Balconies, Parking & Locker! Heat & Water Also Included. Seeking April 1st Tenancy. Spacious And Well-Designed Suite Offers A Highly Functional Split-Bedroom Floor Plan, Providing Privacy And Comfort For Residents. As A Corner Unit, It Benefits From Additional Windows, Bringing In Abundant Natural Light And Enhancing The Open, Airy Feel Of The Space. Two Private Balconies Extend The Living Area Outdoors, Perfect For Relaxation Or Entertaining. Unit Features Penthouse-Level Finishes, Including Extended Kitchen Cabinetry, Quartz Countertops, Stainless Steel Appliances, And Stylish Laminate Flooring Throughout. The High Ceilings Add To The Sense Of Volume, Making The Suite Feel Larger Than Its Already Generous Footprint. Residents Enjoy Access To A Comprehensive Range Of Amenities Designed For Convenience, Wellness, And Recreation. These Include An Art Room, Golf Simulator, Squash And Basketball Courts, Pet Grooming Station, Guest Suites, Sports Lounge, Media And Board Rooms, Outdoor Pool With Bbq Area, Steam Room, Party Room, Yoga Studio, And A Fully Equipped Gym. Located In The Heart Of Humber Bay Shores, The Building Offers Quick Access To Waterfront Trails, Parks, Grocery Stores, Transit, And A Vibrant Community Atmosphere. Visit With Confidence & Reward Yourself. (id:61852)
Right At Home Realty
405 - 218 Export Boulevard N
Mississauga, Ontario
Prime Location Professional Office Suite in a Modern New Building. This suite includes a bright open layout with High -End finishes including glass doors, custom blinds, contemporary lighting and a Premium Kitchenette with Cabinetry. The versatile layout is perfect for all Professional Services. MOVE IN READY. Located minutes from Highways 401, 403, 410 and 407 and supported by Public Transit at the doorstep. Underground Parking Spot with Fob Key Included. (id:61852)
Homelife/bayview Realty Inc.
636 Porter Way
Milton, Ontario
Welcome to 636 Porter Way in Milton - your dream updated freehold townhouse awaits in the highly desirable Beaty neighbourhood! This charming 3-bedroom, 3-bathroom home offers ample space for you and your family, with stylish modern renovations throughout: a sleek updated kitchen(new fridge), beautifully renovated bathrooms, newer roof(5 years) and furnace (3 years), and fresh paint from top to bottom. Thoughtfully designed interiors meet the demands of contemporary living, featuring well-appointed bedrooms, elegant bathrooms, California shutters throughout, and a spacious finished basement that's perfect for versatility - easily convert it into a fourth bedroom, home office, gym, or cozy entertainment retreat. Step outside to your private backyard oasis, ideal for hosting barbecues with friends, relaxing with morning coffee, or simply unwinding in your own serene escape from daily life. Enjoy the rare luxury of a private 2-spot driveway (with room for two cars ) plus a well-maintained lawn, and your own private porch - a standout feature in a townhouse community where porches are typically shared. Nature lovers will appreciate the unbeatable location directly across the street from Barclay Park - a beautiful community park perfect for relaxing strolls, family picnics, playground time for the kids, or enjoying green space right at your doorstep. Don't miss this move-in-ready gem combining modern upgrades, privacy, and prime park side convenience in one of Milton's most family-friendly areas. (id:61852)
Sutton Group Elite Realty Inc.
22 Ninth Street
Toronto, Ontario
Stunning 3-Story Beach House-Inspired Home, Completely Rebuilt in 2023! This one-of-a-kind residence in New Toronto's Lake-Side community offers 3 spacious bedrooms, 4 beautifully designed bathrooms on four thoughtfully designed floors. The open-concept main floor features a sun-filled living space and a chef's dream kitchen with a large family island, premium stainless-steel appliances, integrated built-in dishwasher, countertop stove with commercial-grade hood vent, and built-in wall oven & microwave. Elegant undermount and glass cabinet lighting, along with ample storage, make this kitchen an entertainer's delight! Step outside to a large back deck and garden with a built-in 20 Ft Hydropool Swim Spa, creating a private backyard oasis ideal for fitness, relaxation or gatherings. The 2nd level boasts two large, light-filled bedrooms with generous closets, a modern 4-piece bath, and convenient laundry. Retreat to the entire third level, exclusively designed as a private Primary Suite featuring a sun-drenched bedroom with an electric fireplace, balcony overlooking the treed neighborhood, and a luxurious 5-piece spa ensuite with a soaker tub, crystal chandelier, double sinks with light-up anti-fog mirrors, and a separate shower with elegant glass tile. Enjoy instant privacy with a custom remote blind! Glass & steel railings throughout add a sleek, contemporary touch. The finished basement offers a separate entrance, kitchen area with rough-in for a stovetop & hood vent, spacious recreation room, 3-piece bath, fourth bedroom, and rough-in for additional laundry-perfect for guests or in-law/rental suite potential! Complete with a garage for storage! Steps to beautiful parks, trails, schools, shopping, transit (TTC & GO), with easy access to major highways and both city airports, this fully rebuilt home is truly turnkey and ready for you to move right in and start living your life by the lake! (id:61852)
RE/MAX Professionals Inc.
9 Legendary Circle
Brampton, Ontario
Executive Home In Established Brampton West District, Neighbouring Historic and Bustling Downtown Corridor. Rare and desirable extra deep lot, easily accommodates 8+ parking spots. Beautiful, open concept layout includes 4 bedrooms, 5 bathrooms plus open concept finished basement. Hardwood floors throughout and Great Room open to second story ceiling. Double-sided fireplace between Great Room and Dining Room. Spacious Kitchen with Granite Countertops, Large Island, S/S appliances, walk-in pantry, and ample storage space. Opens to backyard deck. Double doors lead into Primary Bedroom with his/her closets and large 5 pc ensuite. Enjoy full access to Entire House including full finished basement. Minutes to highway 407 & 401, public transport, Streetsville Glen Golf Club, parks, shopping, restaurants & Major job district. (id:61852)
Royal LePage Real Estate Services Ltd.
37 Royal West Drive
Brampton, Ontario
Welcome to a Magnificent "Medallion Built" Home! Next to Mississauga Road. This modern masterpiece Embodies refined sophistication, defined by clean lines, layered natural finishes& showcases exceptional quality & a lifestyle designed for entertaining, wellness, &effortless family living. This One-Of-A-Kind 5+1 Bedroom, 5- Bathroom Residence Offers Approximately 5000 Sq. Ft. Above grade Sqft 3850. The owners left 5th bedroom as a lounge sitting area from builder and can be converted to the bedroom easily. The Main Level Is Thoughtfully Designed for Both Everyday Living and Entertaining, Featuring a Sun-Drenched Family Room with Soaring Ceilings and A Gas Fireplace, Alongside a Chef-Inspired Muti Italian Kitchen with Granite Countertops, Wolf- gas stove, oven & microwave, mile dish washer. Kitchen has a Seamless Connection to The Breakfast and Family Areas. The home Impresses with 12-Ft Ceilings on main floor & first floor, the basement has 9 foot ceiling & 20 feet ceiling in hallway. A sumptuous master Ensuites, with luxurious spa- inspired ensuite, oversize deep soaker tub & separate glass shower Enclosure. A Custom Walk-In Closets. Upstairs, a Second Primary Suite and Three Additional Bedrooms with attached washrooms, the owners left the fifth bedroom as a lounge/sitting area. The spectacular backyard oasis redefines outdoor luxury. The finished basement is designed for entertainment and functionality. The basement has a separate entrance for an in-law suite or rental income. Additional unfinished basement space for an extra bedroom and kitchen. The owners were previously approved for 2 rental units. The garage has been recently update with new flooring and finishes. Ideally Located Near Schools, Parks, Ponds, Lionhead Golf Club, Shopping. This Is Luxury Living at Its Finest. You will fall in love with this home and call it your own! (id:61852)
Royal LePage Signature Realty
529 - 102 Grovewood Common
Oakville, Ontario
Step into refined condo living in one of Oakville's premier Mattamy built communities, conveniently located near shopping centres, parks, recreational facilities, schools, and major highways. Spanning approximately 700 sq. ft., this fifth floor residence showcases a beautifully designed 2 bedroom, 2 bathroom open concept layout, highlighted by large windows throughout that allow natural light to fill the space. The modern kitchen is equipped with stainless steel appliances, ample cabinetry, and a convenient breakfast bar, all overlooking the dining and living areas that extend to a private balcony, an ideal spot to enjoy morning coffee or unwind in the evening. A spacious primary bedroom provides the perfect space for relaxation with a walk-in closet and a private 3pc ensuite complete with an upgraded glass enclosure and wall tiles. The second bedroom features a closet and a large window, offering a versatile space that can easily serve as a home office or guest room. Additional highlights include a 4pc main bathroom, in-unit laundry, one underground parking space, and a private locker for extra storage. Residents enjoy access to building amenities including a gym, party room, visitor parking, and more. Live, relax, and entertain in a space that blends comfort, style, and convenience in the heart of Oakville. (id:61852)
Sam Mcdadi Real Estate Inc.
6 Marvin Avenue
Oakville, Ontario
Nestled in the heart of exclusive area of Oakville work & live townhouse. With its sleek modern design and impeccable attention to detail, this stunning Work & live new freehold townhouse boasts, 2159 Sq Ft total area plus basement, 5 spacious bedrooms (den can be converted into a 5th bed) 4 baths. Gourmet kitchen with quartz countertop and brand new Samsung appliances, breakfast island & dining area. A spacious great/family room with lot of natural light and cozy fireplace. Ground floor can be used as a bedroom or a business/office with ensuite bath and closet. It has a separate dining room and a large office/den to work from home walk out to huge 200 sq ft terrace, A large living/family room with full window. Third floor has 3 beds including primary bed with ensuite, a walk-in closet, another full washroom and laundry. A large basement with potential of more living space. 4 car spaces in double garage and on driveway. (id:61852)
Cityscape Real Estate Ltd.
