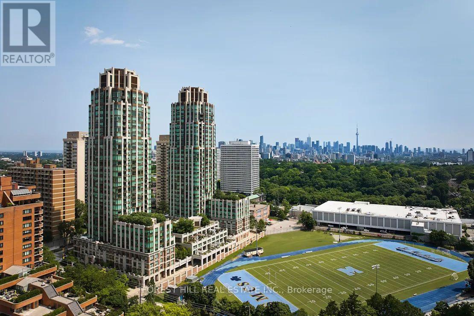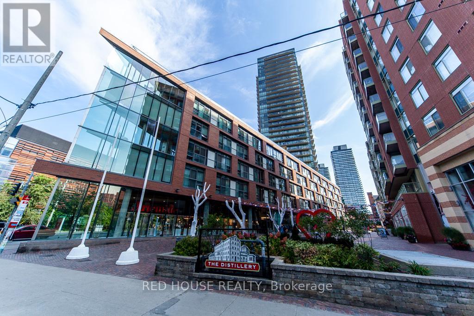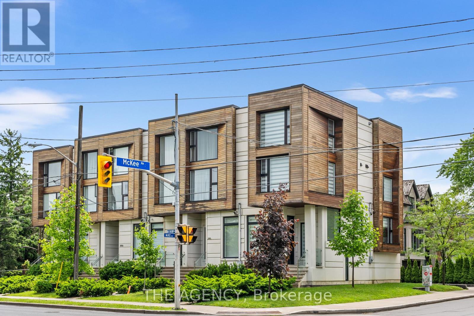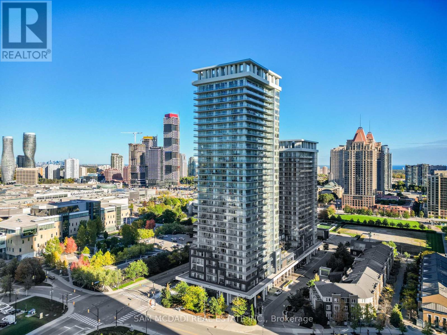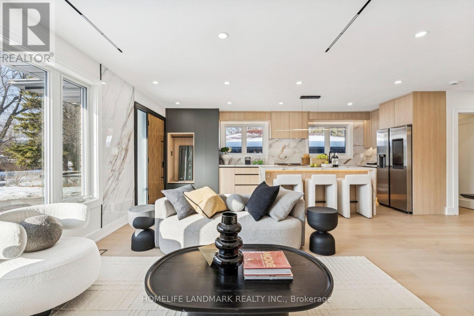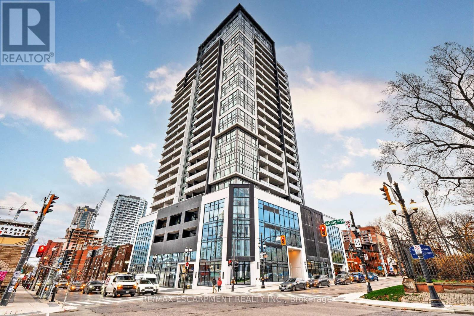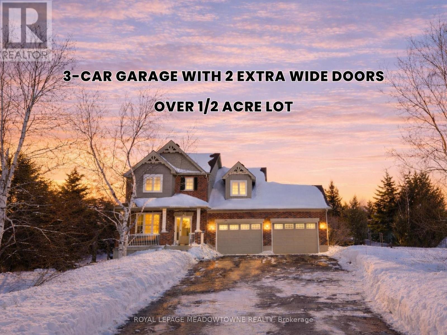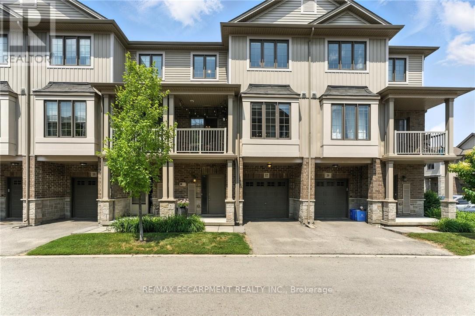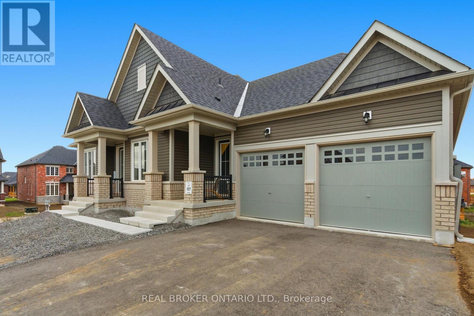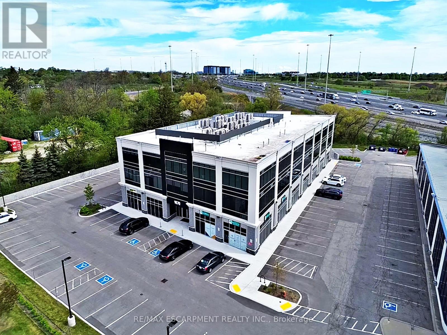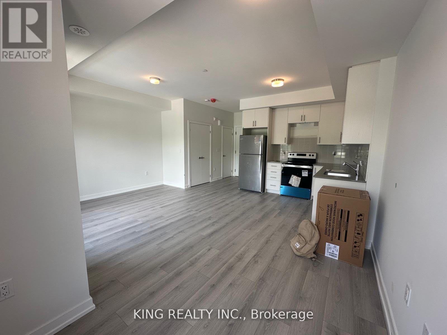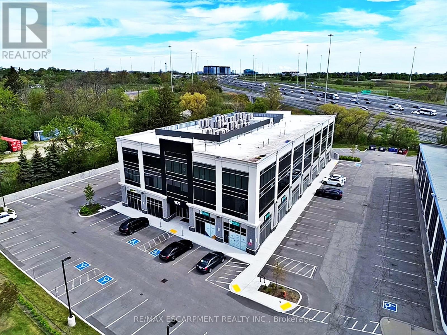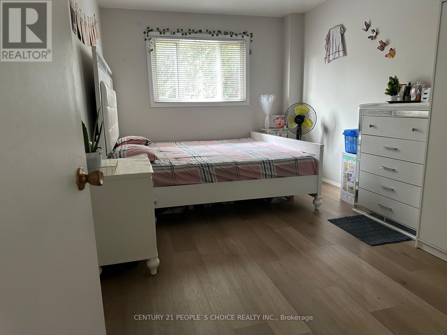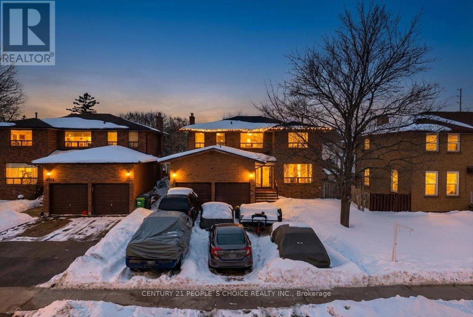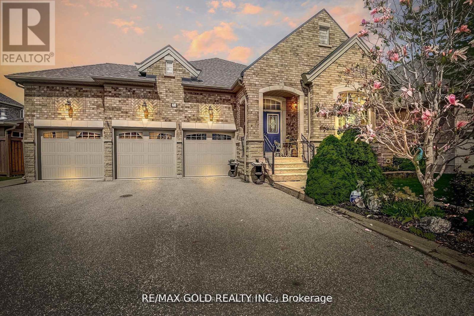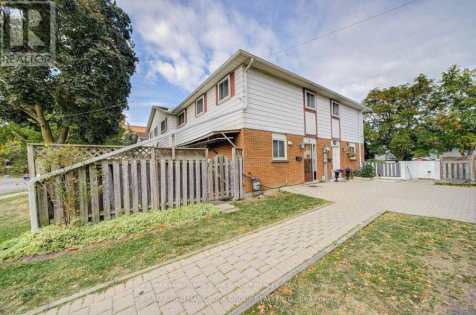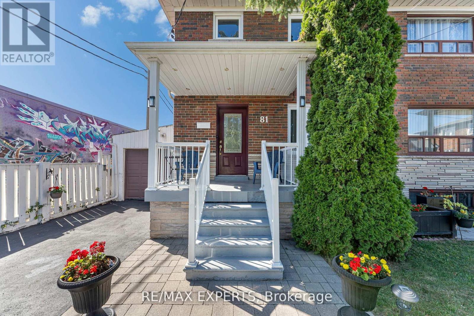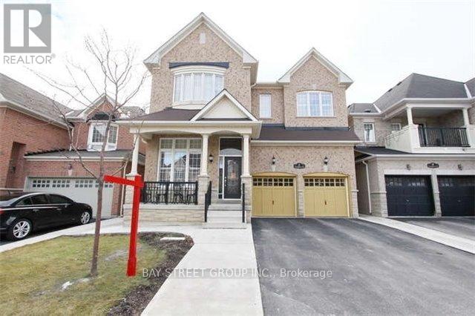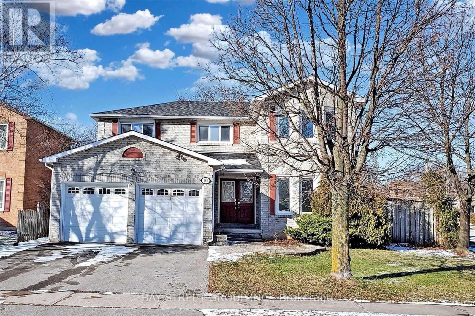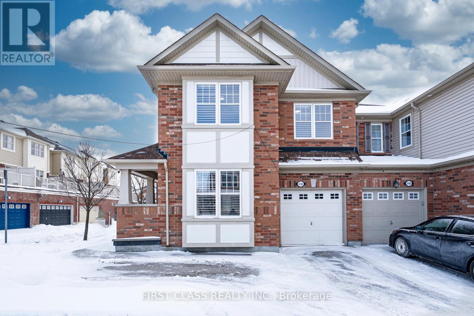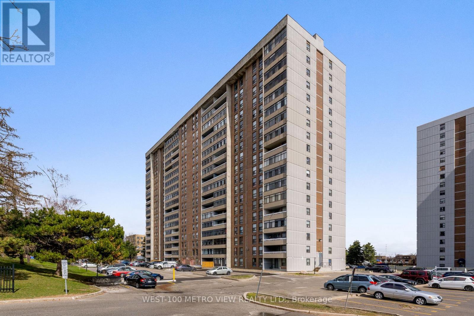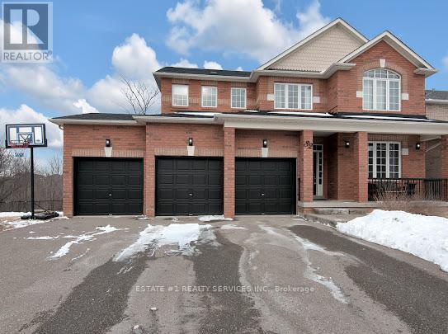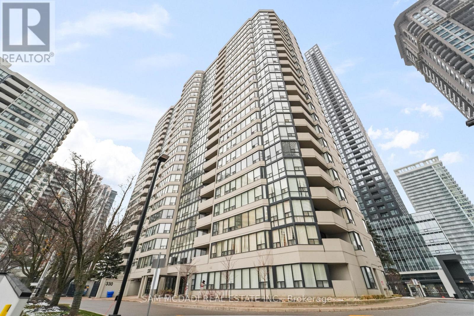201 - 199 Richmond Street W
Toronto, Ontario
Newly renovated unit with 724 Sf Layout featuring a large living/dining area. Modern kitchen with Miele appliances, enclosed den (can be used as 2nd bedroom or office). 2 bathrooms, huge closet in the primary bedroom, floor to ceiling windows. (id:61852)
Realty Associates Inc.
303 - 320 Tweedsmuir Avenue
Toronto, Ontario
*Free Second Month's Rent! "The Heathview" Is Morguard's Award Winning Community Where Daily Life Unfolds W/Remarkable Style In One Of Toronto's Most Esteemed Neighbourhoods Forest Hill Village! *Spectacular Low Floor 1Br 1Bth South Facing Suite W/High Ceilings Overlooking The Courtyard! *Abundance Of Windows+Light W/Panoramic Lush Treetop+Cityscape Views! *Unique+Beautiful Spaces+Amenities For Indoor+Outdoor Entertaining+Recreation! *Approx 558'! **EXTRAS** New Stainless Steel Fridge,Stove,New B/I Dw,Micro,Stacked Washer+Dryer,Elf,Roller Shades,Laminate,Quartz,Bike Storage,Optional Parking $195/Mo,Optional Locker $65/Mo,24Hrs Concierge++ (id:61852)
Forest Hill Real Estate Inc.
705 - 33 Mill Street
Toronto, Ontario
Fantastic Location In The Distillery! Stylish 1 Bedroom + 1 Open Concept Spacious Den. Parking & Locker Included. Great Layout. South Lake & City Views, Floor To Ceiling Windows. Loft Style With 9' High Exposed Concrete Ceiling, Duct Work And Pillar. Laminate Wood Floors Throughout. Outdoor Pool, Gym, Hot Tub, Party Room & More. (id:61852)
Red House Realty
3062 Bayview Avenue
Toronto, Ontario
Crown Jewel Of Bayview Village ! Spectacular Custom Built Town Home With Excellent Layout & luxurious finishes .Located in The prestige Neighborhood of Willowdale Area of Nort York. Glass Railing sprinkler & alarm system , built in speakers. Icon Of Elegance & Sophisticated Styling. Luxury, Warm & Spacious Modern Townhome With Distinguished Designer Touches. Gourmet Kitchen With Large Island & Custom Backsplash. Living & Dining Area With Built-In Cabinetry & Walk Out To Balcony. Grand Family Room With Custom Entertainment Wall Unit. Master Bedroom With Oasis Spa-Like Ensuite. Walking Distance To Parks, Bayview Village Shopping Centre & Subway. (id:61852)
The Agency
707 - 360 Square One Drive N
Mississauga, Ontario
Welcome To Limelight North Tower A Modern Landmark In The Heart Of Mississauga's City Centre! This Spacious & Bright 1 Bedroom, 1 Bathroom Condo Offers A Highly Functional Open-Concept Layout With 9 Ft Ceilings, Hardwood Floors, And Floor-To-Ceiling Windows Bringing In Plenty Of Natural Light. The Kitchen Features Granite Counters, Centre Island, And Stainless Steel Appliances. Walk Out To A Long Private Balcony With West-Facing Views Perfect For Relaxing Or Entertaining. The Bedroom Includes A Mirrored Closet & Laminate Flooring. Ensuite Laundry, 1 Underground Parking & 1 Locker Included.The Building Offers Exceptional Amenities: Fitness Centre, Full-Size Basketball Court, Rooftop Terrace, BBQ Area, Theatre Room, Concierge, And More. Steps to Sheridan College, Square One Shopping Centre, YMCA, Living Arts Centre, Library, GO/Transit Hub, And Major Highways. With A Walk Score Of 89 And Transit Score Of 84, This Unit Is Ideal For First-Time Buyers, Young Professionals, Or Investors Looking For Strong Rental Demand In A Prime Location. Move-In Ready Condo Offering Urban Living At Its Finest In One Of Mississauga's Most Sought-After Communities! (id:61852)
Sam Mcdadi Real Estate Inc.
77 Peace Drive
Toronto, Ontario
Experience the perfect blend of timeless luxury and modern living! This fully renovated bungalow masterpiece in prestigious Woburn Scarborough, combines comfort, elegance, and functionality from top to bottom. Every inch has been thoughtfully upgraded with premium finishes and smart home technology, creating a lifestyle of sophistication and convenience.* Interior Highlights: Open-concept layout filled with natural light +LED Linear Magnet lights +Smooth ceilings + Elegant glass railings + Designer tones & luxurious flooring throughout.* Gourmet Kitchen: Custom cabinetry with under-cabinet lighting + Quartz countertops & oversized waterfall island + High-end stainless-steel appliances.* Bedrooms & Bathrooms: 3 spacious bedrooms with custom closets + Fully upgraded modern bathrooms.* Living & Entertainment: Bright living room with electric fireplace + Open living & dining areas ideal for gatherings + Custom TV feature wall.* Outdoor & Parking: Double Car Garage + 4-car driveway + remote garage door.* Lower Level Income Potential: basement with two two-bedroom suites, each with separate entrance, kitchen and bathroom. Perfect for rental income or multi-generational living. * Smart & Mechanical Features: Smart Doorbell+ Smart keyless entry + Smart thermostat + Smart Fridge with screen Bluetooth Mirror with speaker. Steps To TTC, Minutes To GO Transit, Hwy 401, Scarborough Town Centre, Centennial College, University Of Toronto (Scarborough), Top-Rated Schools, Parks, & Hospitals. (id:61852)
Homelife Landmark Realty Inc.
2308 - 15 Queen Street
Hamilton, Ontario
Stylish urban lifestyle living in the heart of Hamilton! This luxurious condo boasts 538 SqFt, 9FT ceilings, Vinyl Flooring & stainless steel appliances. Bright Floor-To-Ceiling windows with open concept living/dinning room & kitchen w/Quartz countertops glass tile backsplash & counter stool seating. Living Room has a walkout to an oversize balcony with a fabulous view of the lake and the escarpment. Convenient In-suite laundry w/front load washer, Dryer. There is a Locker with this unit. Superb amenities party lounge w/ gorgeous kitchen, Fitness studio, Tranquil Yoga desk, Landscaped rooftop terrace with BBQ's, separate bike storage. Quick walk to Hess Village, Parks, Breweries, Shops, Restaurants & Cafes. Short distance to the prestigious McMaster University & Mohawk College. Art Gallery of Hamilton & First Ontario event Centre just down Queen St! Steps to GO Train & Future Queen Street LRT. Easy commuting on Hwy's & 403 & QEW to Stoney Creek, Niagara, Burlington, Oakville & GTA. (id:61852)
RE/MAX Escarpment Realty Inc.
26 Island Lake Road
Mono, Ontario
Welcome to this exceptional 2-storey brick home nestled on a private 0.65-acre lot in the sought-after quiet community of Island Lake Estates. Surrounded by mature trees & beautifully landscaped gardens, this property offers a peaceful retreat-perfect for unwinding in the hot tub while children enjoy the expansive yard. Walk to the lake! Just a short walk away, Island Lake Conservation Area provides year-round recreation with hiking and biking trails, lake & ice fishing, canoe & kayak rentals, and tranquil lakeside walks.The upper level of the home features a spacious primary suite complete with a walk-in closet and 4-piece ensuite, two additional bedrooms, and a full-size loft that can easily function as or convert to a fourth bedroom, home office, or flex space. The bright, open-concept main floor is designed for both everyday living and entertaining, showcasing a large centre kitchen island, a striking stone fireplace, a newly installed patio door (2025) & expansive windows that flood the home with natural light. Generous living and dining areas offer ample space to host family and friends. The finished portion of the basement includes a cozy recreation room, with additional unfinished space ready to be customized to suit your needs.The 3-car garage features two oversized 1.5-width doors, providing exceptional parking convenience and storage. The home is serviced by municipal water and a private raised septic system, both providing added peace of mind. Completing the package is a NEW ROOF (Aug2025) with a transferable 25-year warranty.A comfortable blend of privacy, space, and access to nature - this is Island Lake Estates living at its best. (id:61852)
Royal LePage Meadowtowne Realty
37 - 377 Glancaster Road
Hamilton, Ontario
Welcome to this bright and spacious 2-bedroom, 2-bathroom townhome nestled in a quiet and desirable Ancaster neighbourhood. Designed with both comfort and functionality in mind, this home won't disappoint! The main floor features a versatile multi purpose den, perfect for a home office, workout area, or cozy retreat, along with a large closet for ample storage. Upstairs, discover a stunning open-concept living space bathed in natural light from expansive windows and patio doors leading to a Juliet balcony. Entertain with ease in the upgraded kitchen, complete with stainless steel appliances, quartz countertops, pot lights, a breakfast bar that comfortably seats four, and a seamless flow into the dining area. The living room is equally inviting, featuring wide-plank hardwood floors and brilliant natural light by day, transitioning to warm, ambient lighting at night. The third floor offers an upgraded primary bedroom with a generous walk-in closet and a large window that fills the space with light. A spacious second bedroom also features a walk-in closet, offering plenty of room for guests, family, or additional office space. Convenient bedroom-level laundry adds modern practicality, while the main bathroom impresses with a double vanity and a sleek glass-enclosed shower. Ideally located just minutes from the vibrant Meadowlands shopping and dining district, highway access, and scenic nature trails, ensuring the perfect balance of urban convenience and peaceful surroundings. (id:61852)
RE/MAX Escarpment Realty Inc.
26 Autumn Frost Road
Otonabee-South Monaghan, Ontario
Welcome to Riverbend Estates - Where Luxury Meets Nature. Discover this stunning, sun-filled bungalow perfectly situated on a premium corner lot in one of Peterborough's most desirable new communities. Offering elegance, comfort, and exceptional main-floor living, this home was designed for modern families and those who appreciate thoughtful, open-concept design. Step inside to find soaring ceilings, expansive windows, and refined craftsmanship throughout. The spacious layout features a grand family room with custom waffle ceilings and a striking gas fireplace - the heart of the home where memories are made. The gourmet eat-in kitchen impresses with granite countertops, a large centre island, upgraded cabinetry, and stainless-steel appliances, opening seamlessly to the backyard for summer gatherings and sunset dinners. A formal dining room offers the perfect setting for hosting family dinners and special occasions, while a private front office provides a quiet retreat for remote work. Enjoy complete main-floor living with a private primary suite tucked away on one side of the home, featuring a spa-inspired ensuite with a glass shower, soaker tub, and double vanity. On the opposite side, you'll find two additional bedrooms connected by a stylish Jack-and-Jill bathroom-the perfect setup for family or guests. The huge walk-out basement offers endless potential-design your dream recreation space, gym, theatre, or in-law suite. A 3-car tandem garage provides ample space for vehicles, storage, or even a workshop. Set on a large corner lot, this property provides both privacy and curb appeal, surrounded by the beauty of Riverbend's natural landscape. Just steps from the Otonabee River, residents enjoy access to a private community boat launch & scenic walking trails. Located only 5 minutes to Hwy 115 and 7 minutes to downtown Peterborough, this home offers the ideal combination of peaceful living and everyday convenience. (id:61852)
Real Broker Ontario Ltd.
209 - 1670 North Service Road
Oakville, Ontario
**Brand New Second-Floor Office/Medical Space - Ready to Go** Launch your business the right way in this fully finished, move-in-ready second-floor office/medical unit. Featuring floor-to-ceiling windows that flood the space with natural light and a dedicated server room, this unit is built for modern operations from day one. Impress clients with a sleek boardroom and enjoy the convenience of washrooms located directly in front of the unit. No construction delays. No guesswork. Just unlock the door and get to work. Positioned just off Ford Drive and the QEW, accessibility is unbeatable. Oakville Transit runs directly to Trafalgar GO, making it easy for both staff and clients. Main road exposure plus signage opportunities ensure your business gets noticed. Permitted uses include medical, dental, IT, professional office, school, and training facility - giving you flexibility to grow and adapt. Surrounded by shops, cafés, and restaurants, this is a prime location in one of Oakville's strongest commercial corridors. Secure key card access allows for 24-hour entry. If you've been waiting for the right space - this is it. Turn the key and start building. (id:61852)
RE/MAX Escarpment Realty Inc.
15 - 3566 Colonial Drive
Mississauga, Ontario
A stylish and well-maintained 2-bedroom, 3-bath stacked townhouse in the heart of Erin Mills. The open-concept main floor features modern laminate flooring, a sleek kitchen with quartz countertops, stainless steel appliances, and a tasteful tile backsplash. Enjoy meals in the bright breakfast area or step out onto the private balcony from the spacious living and dining area. The upper level includes two bright bedrooms, two full bathrooms, and convenient ensuite laundry. The primary bedroom offers a private 3-piece ensuite with a walk-in shower. A large rooftop terrace adds the perfect outdoor space for relaxing or entertaining. One underground parking space is included. Situated in a family-friendly complex close to parks, trails, shopping, restaurants, and major highways. Utilities are additional. (id:61852)
King Realty Inc.
209 - 1670 North Service Road
Oakville, Ontario
**Brand New Office/Medical Space - Zero Headaches, Just Opportunity** If you've been waiting for a space that doesn't need months of renovations, permits, and stress... this is it. This brand new, professionally finished second-floor office/medical unit is move-in ready. Floor-to-ceiling windows bring in serious natural light, there's a dedicated server room already in place, and the layout is clean, modern, and built for business. Sleek boardroom? Washrooms directly in front of the unit? 24-hour secure key card access? You're positioned just off Ford Drive and the QEW, so clients aren't fighting traffic to find you. Oakville Transit runs straight to Trafalgar GO, making it easy for staff and patients to get in and out. Plus, you've got main road exposure and signage opportunities - because being great at what you do is one thing... being seen is another. Zoning allows for medical, dental, IT, professional office, school, or training facility - flexibility that protects your upside. Surrounded by shops, cafés, and restaurants, this location works as hard as you do. No construction delays. No guesswork. No nonsense. Just unlock the door and start making money. (id:61852)
RE/MAX Escarpment Realty Inc.
147 Bruce Beer Drive
Brampton, Ontario
FULLY RENOVATED HUGE BASEMENT APARTMENT WITH BACK PORTION OF THE HOUSE. BRIGHT AND CLEAN UNIT WITH LARGE KITCHEN WITH DINNING AREA. EFFICIENT LAYOUT AND GREAT LOCATION. CLOSE TO HIGHWAY 410, SCHOOLS, PARKS, BUS, GROCERY STORES AND SHOPPING PLAZA. (id:61852)
Century 21 People's Choice Realty Inc.
3431 Dorcas Street
Mississauga, Ontario
Welcome to 3431 Dorcas Street, an impressive executive 4-bedroom detached home in the heart of Malton, offering approximately 2,526 sq ft of above grade and situated on a rare, oversized lot with a highly sought-after double car garage. One of the largest detached homes in the area, this property presents exceptional space, functionality, and future potential. A grand double-door entry and stamped concrete driveway create striking curb appeal, complemented by a widened 6-car driveway (permit obtained). The heated garage features nearly 2-storey height ceilings, ideal for hobbyists, storage, or workshop use. Inside, the spacious layout is designed for comfortable family living and entertaining. The main floor features a generous family room and a large eat-in kitchen with upgraded cabinetry, granite countertops, and abundant pot lights throughout. Rough-ins for an additional kitchen and bath offer flexibility for extended family or future customization. The primary bedroom retreat includes a large ensuite bath, while three additional well-sized bedrooms provide ample space for a growing family. The unfinished lower level offers over 1,300 sq ft of additional space with a wood-burning fireplace and 4-person sauna, presenting excellent potential for a basement apartment or in-law suite (buyer to verify). Currently generating $1,100/person x 2 in month-to-month rental income, with tenants willing to stay or vacate. Major updates include roof (2018), driveway (2012), A/C (2012), 70-gallon 80,000 BTU owned water heater (2012), 200-amp electrical service with 240v, and garage heater (2018). All major equipment is owned. Keypad locks installed on all doors. Ideally located steps to Westwood Mall, schools, parks, restaurants, public transit, and Pearson Airport, with easy access to Highways 427, 401, and 407. A rare opportunity to own a spacious executive home in a convenient, high-demand location. (id:61852)
Century 21 People's Choice Realty Inc.
71 Louvain Drive
Brampton, Ontario
Welcome to 71 Louvain Dr, A True Gem, & One Of A Kind Bungalow Located In The Prestigious Neighbourhood Of The Chateaus Of Castlemore. Premium Lot 60x114. This 4-Bed, 3-Bath, 3-Car Garage Sun-Filled Home Boasts A Functional Layout w/ Hardwood Floors Throughout, Spacious Bedrooms And Open Concept Design. Stunning Features Include, Formal Dining Room w/ Coffered Ceilings, Large Family Sized Kitchen w/Breakfast Bar & White Appliances, Separate Breakfast Area w/ Walkout To Yard, Spacious Family Room w/ Fireplace, Primary Bedroom w/ 5 Pc Ensuite & W/I Closet. Pot Lights In Hallways w 10' ceilings & Much More! ! Patterned Concreted Front Steps & Concrete Side Of Home Leading To Backyard Pad. Desirable Location Close To Transit, Schools, Parks, Stores, & Hospital. Separate Entrance Allows Potential To Create Future Basement Apartment & In Law Suite. (id:61852)
RE/MAX Gold Realty Inc.
9 Bur Oak Way
Toronto, Ontario
Your Dream Home Awaits in North York! Welcome to this stunning, move-in ready townhouse nestled in one of North York's most sought-after communities. Step inside and fall in love with the bright, open-concept living and dining space perfect for family gatherings and entertaining. The spacious kitchen offers plenty of room to cook and create, while large windows throughout flood the home with natural light. Upstairs, you'll find three generously sized bedrooms ideal for growing families or those needing extra space. The fully finished basement adds incredible versatility, featuring a large bedroom and full washroom perfect for guests, in-laws, or a home office. Outside, escape to your private garden patio oasis a rare find in the city! Located in a desirable neighborhood surrounded by parks, trails, schools, a community centre, shopping, and all amenities. Commuting is a breeze with TTC just a short walk away and quick access to Hwy 400.This is the ideal choice for first-time buyers or anyone looking for a spacious, stylish townhouse in Toronto. Don't miss out your winning move starts here! (id:61852)
RE/MAX Hallmark York Group Realty Ltd.
81 Hagar Avenue
Toronto, Ontario
Super Clean & Well Maintained !5 BEDROOM! Semi-Detached Corner Lot Property Situated On A Quiet Cul-De-Sac. A+ Walk Score, Quick Walk To TTC, Banks, Walmart, Etc. The Finished Basement With Separate Entrance Offers Flexible Living Space, And Outside You'll Find A Two-Level Composite Deck Perfect For Family Gatherings, Plus Low-Maintenance Landscaping. (id:61852)
RE/MAX Experts
6 Everingham Circle
Brampton, Ontario
Beautiful 4-Bedroom + Den Residence in a Highly Sought-After Neighbourhood Offering Nearly 3,000 Sq. Ft. of Refined Living Space** Soaring 10-Ft and 12-Ft Ceilings Elevate the Main Floor, Creating an Impressive Sense of Space and Light** The Primary Bedroom Impresses with a Striking 12-Ft Ceiling** 9-Ft Ceilings on the Second Level and in the Basement** Rich Hardwood Flooring Extends Across the Main and Second Levels** The Tastefully Upgraded Kitchen Showcases Granite Countertops and a Designer Backsplash, Perfect for Everyday Living and Entertaining** Professionally Finished Concrete Surround Enhances Both Curb Appeal and Functionality** Ideally Situated Within Walking Distance to Schools** Separate Entrance Leads to a Bright 2-Bedroom Basement Apartment with 9-Ft Ceilings** Currently Tenanted by an Excellent AAA Tenant Willing to Remain** Please Note: Photos Are From Previous Listing** (id:61852)
Bay Street Group Inc.
189 Martindale Avenue
Oakville, Ontario
4 Family Home With Spacious Principal Rooms. Hardwood Flooring Thru-Out. Eat-In Kitchen W/ Breakfast Area And W/O To Large Deck. Generous Master W/Ensuite And Walk-In Closet. Finished Lower Level Including , 3 Bdrms with And 3-Pc Wr & Will Bring Thousands Dollars Potiental Rental Income , Rec Rm, Cold Rm. Walk to Sheridian College, Minutes To Groceries, Cafe's, Restaurants, Parks, Downtown Oakville, Oakville Trafalgar GO, Hospital And Major Highways. Roof(2019), AC & Furnace (2025) , Hot Water Tank Rental Approximately $28/M . (id:61852)
Bay Street Group Inc.
238 Whetham Heights
Milton, Ontario
This exceptional corner semi-detached home offers approximately 1,845 sq. ft. of well-designed living space with 4 spacious bedrooms and 2.5 bathrooms, ideally located in the highly sought-after Harrison neighbourhood. Within walking distance to top-rated schools, parks, and shopping, and just minutes to Highways 401 & 407 and the GO Station, this property is perfectly suited for commuters and growing families. The exterior features a fully fenced backyard and upgraded exposed aggregate concrete in both the front and rear yards, providing parking for up to three vehicles and low-maintenance outdoor living. Inside, the bright eat-in kitchen showcases dark maple cabinetry, a centre island, glass mosaic backsplash, and stainless steel appliances. The open-concept living and dining areas are highlighted by hardwood flooring, modern lighting, and a neutral, freshly painted interior throughout. Upstairs, all bedrooms feature hardwood floors. The generous primary suite includes a large walk-in closet and a private ensuite with a Jacuzzi tub. Pride of ownership is evident with extensive upgrades, including exposed aggregate concrete (2020), hardwood flooring and staircase throughout (2014), California shutters (2021), pot lights and LED ceiling lighting (2024), and fresh paint throughout (2026). All appliances are within two years new. A warm, move-in-ready home offering outstanding value, comfort, and convenience in a family-friendly community. (id:61852)
First Class Realty Inc.
908 - 15 Kensington Road
Brampton, Ontario
Exceptional 3-Bedroom, 2-Bathroom Condo Recently Renovated and Spacious. This beautifully updated condo features freshly painted walls, brand-new carpeting in all bedrooms, new appliances and sleek laminate flooring paired with ceramic tile throughout. Enjoy the added bonus of an enclosed balcony, perfect for both relaxation and entertaining. The dining room boasts custom wall units, adding a unique touch of style. Ideally located just steps away from all essential amenities, including the GO Station, Bramalea City Centre, grocery stores, a convenience store, a doctors office, highways, Chinguacousy Park, and bus transit options.Located in the heart of Brampton, the maintenance fee covers all utilities, cable, internet, and parking, making this an all-inclusive, hassle-free living experience. (id:61852)
West-100 Metro View Realty Ltd.
32 River Rock Crescent
Brampton, Ontario
Upper and main portion for rent only !! RARE ,**Triple car garage**Second dwelling legal basment **plus extra land in highly sought after area **Ravine lot # Magnificeng 4 +2 bedroom Bedroom Premium Lot In Highly Sough After Fletcher Meadow Boasting Liv/Dining And Family Room.4 Spacious Rooms, 3 Car Garage , 9 Foot Ceiling , big renting potential of 7500 and portion of land to make another rental unit on main floor # hard to find Triple car garage and land with house in such highly sought after area. Basement is separate (id:61852)
Estate #1 Realty Services Inc.
305 - 330 Rathburn Road W
Mississauga, Ontario
Welcome to Unit 305 at 330 Rathburn Road W - a bright, spacious, and well maintained 2-bedroom, 2-bathroom condo offering over 1100 sqft. of comfortable living in the heart of Mississauga. This thoughtfully designed suite features a galley-style kitchen equipped with stainless steel appliances, tile backsplash, double sink, and ample cabinetry and counter space. A charming breakfast area, filled with natural light, provides the perfect spot to enjoy your morning coffee. The open-concept living and dining areas are enhanced by floor-to-ceiling windows that fill the space with natural light. The primary bedroom is complete with a large walk-in closet and a 5-piece ensuite bathroom offering a separate shower and tub. The second bedroom is generously sized and includes a walkout to the private balcony. Additional highlights include a second 4-piece bathroom, ensuite laundry, two underground parking spaces, and new Berber carpet paired with tile in functional areas for added comfort and durability. Residents enjoy an outstanding array of amenities, including an indoor pool, hot tub, sauna, squash court, indoor basketball court, outdoor tennis court, games room, library, newly renovated cardio and weight gyms, and a party room. Maintenance fees include all utilities for added convenience and value. Situated just steps from Square One Shopping Centre, Celebration Square, Sheridan College, restaurants, grocery stores, parks, MiWay and GO Transit, and quick access to Highways 401 and 403, this location offers unmatched convenience and connectivity. (id:61852)
Sam Mcdadi Real Estate Inc.
