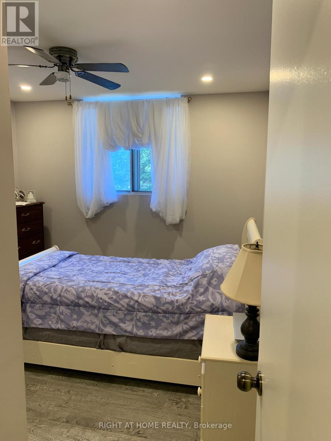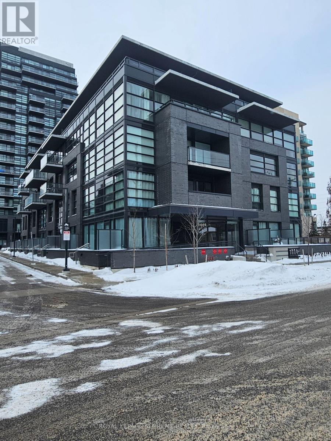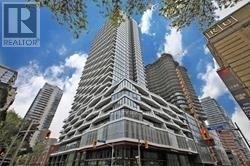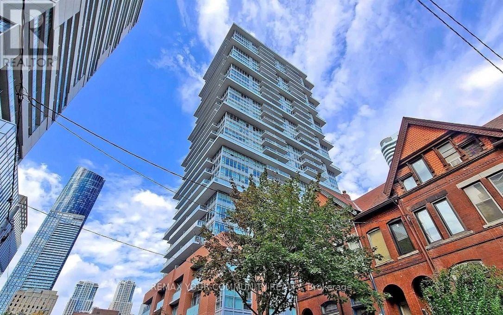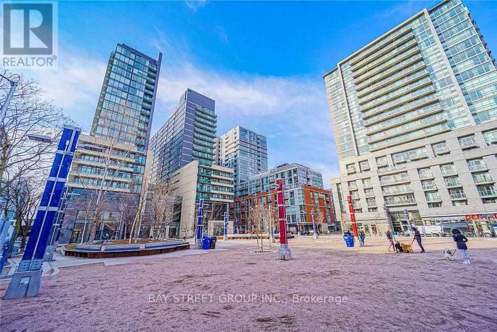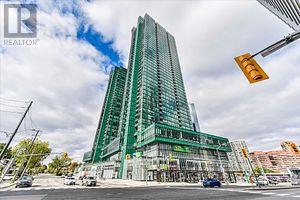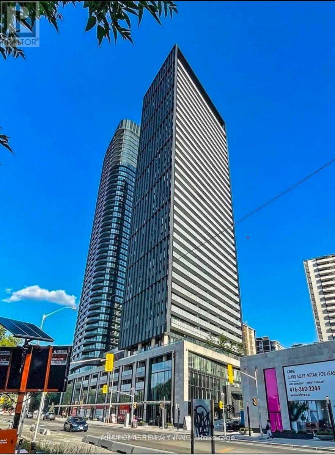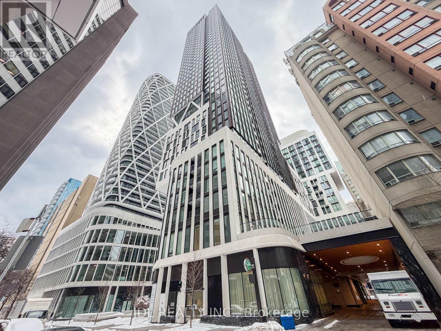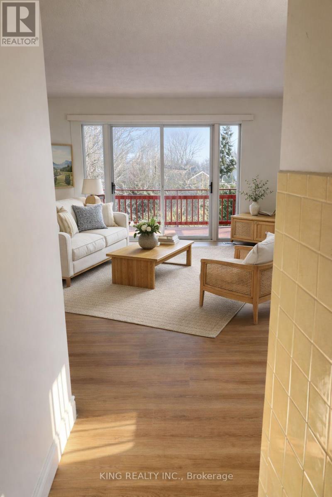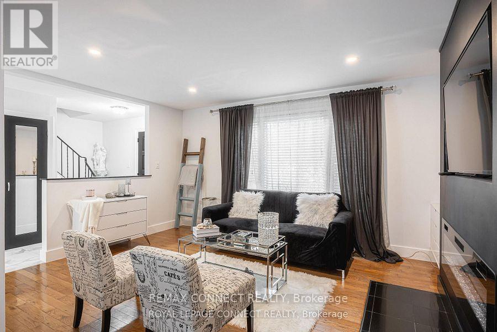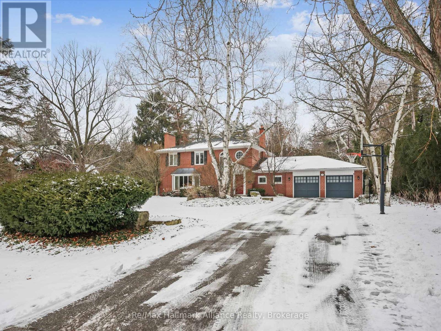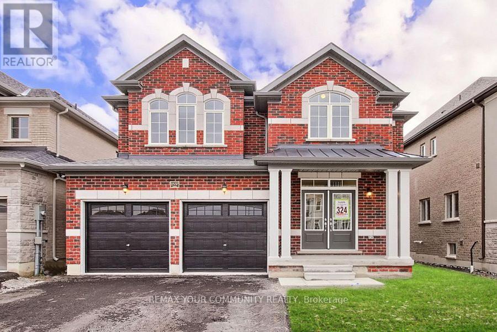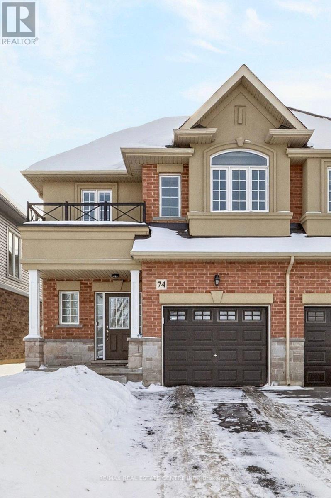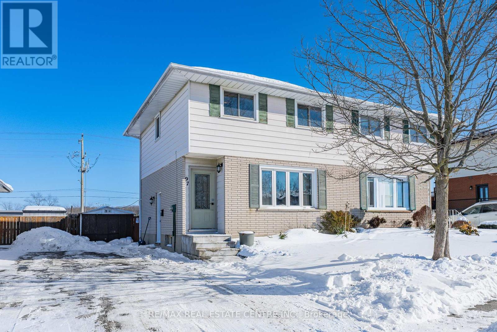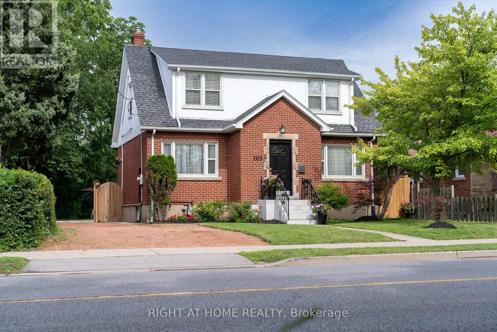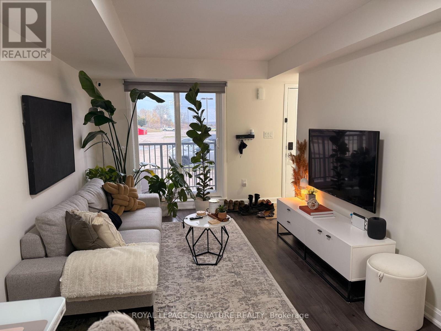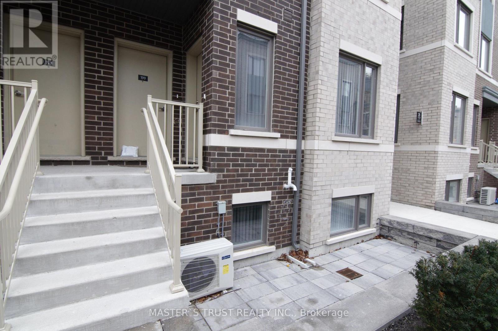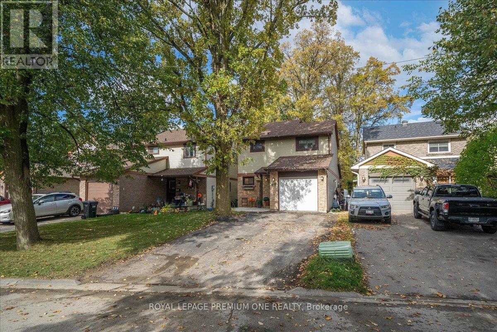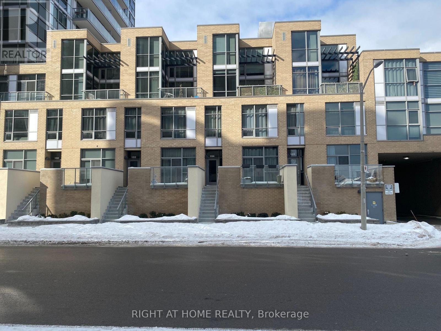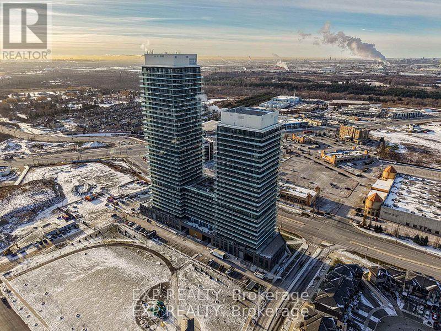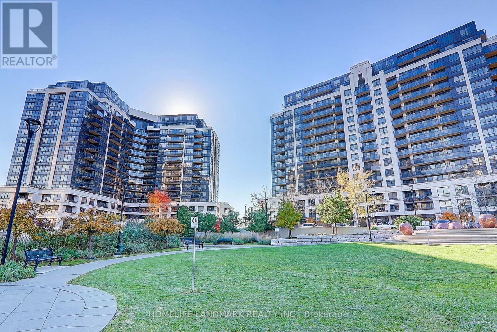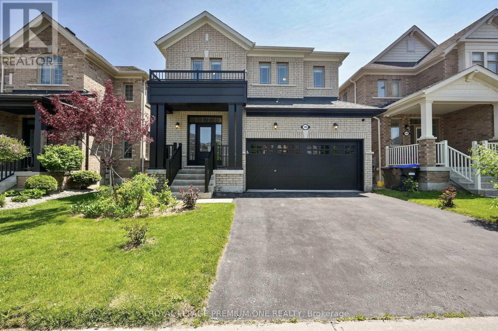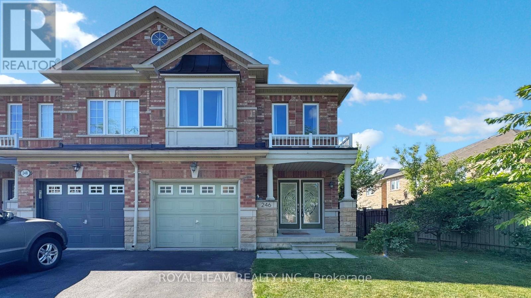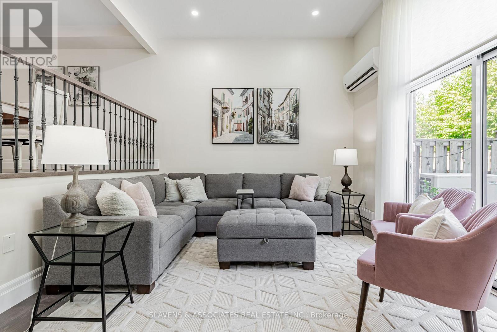208 - 100 Dundalk Drive
Toronto, Ontario
Completely renovated, spacious two bedroom condo, across form all shopping and HWAY 401. (id:61852)
Right At Home Realty
317 - 1604 Charles Street
Whitby, Ontario
Welcome to The Landing by Carttera, ideally located near Whitby GO Station with quick access to Hwy 401 & 407, shopping, dining, parks, and scenic waterfront trails. This bright 1-bedroom plus den, 2-bathroom suite offers a functional open-concept layout, featuring a 4-piece ensuite in the bedroom and a second bathroom with a shower. The spacious den is large enough to be used as a guest bedroom or a home office, providing excellent flexibility. The unit features a modern kitchen, laminate flooring throughout, and a big balcony. One parking space and one locker included. Residents enjoy outstanding amenities including a fitness center, yoga studio, co-working spaces, dog wash, bike wash/repair area, resident lounge, and outdoor terrace with BBQs-a perfect blend of comfort, convenience, and lifestyle. (id:61852)
Royal LePage Supreme Realty
901 - 85 Wood Street
Toronto, Ontario
Luxury 1 + Den Suite In Axis Condos At Church / Carlton. Functional Layout With Full Balcony. Den Can Be 2nd Bedroom. Floor To Ceiling Glass Window. Modern Kitchen With Integrated Appl & Granite Counter. Steps To Ryerson University, U Of Toronto, Subway, 24 Hr Streetcar, Loblaws, Eaton Centre & College Park. Short Ride To Financial District. (id:61852)
Real One Realty Inc.
Ph12 - 365 Church Street
Toronto, Ontario
Fantastic 1+1 Condo Penthouse In Downtown By Menkes, including all existing Furniture. Over 600 Sf Layout+70 Sf Balcony, Spacious Den Can Be Used As 2nd Bed !* Stunning City View With Walkout To Balcony*High End Finishes. Included Laminate Thru-Out, Modern Kitchen With Integrated Appliances & Granite Counter ** Steps To Ryerson U, U Of T, Subway, 24 Hrs Streetcar, Loblaws, Eaton Centre, Dundas Sq & College Park. Short Ride To Financial District. (id:61852)
RE/MAX Your Community Realty
708e - 36 Lisgar Street
Toronto, Ontario
Welcome to Queen St West, Home of best fate, restaurants, boutiques stores. New laminate flooring. One parking & one locker. Prefer no pet, non smoker. (id:61852)
Bay Street Group Inc.
319 - 4750 Yonge Street
Toronto, Ontario
Excellent Yonge Street location for a professional office. Move-in ready suite with 4 private offices and impressive 14-foot ceilings, offering a bright and modern workspace. Located in the prestigious Emerald Park Towers in the heart of Downtown North York, surrounded by a high-density residential community. One of the best office units in the building, benefiting from strong pedestrian and residential traffic and in-demand retail including Metro, LCBO, and Starbucks. Convenient access to Highway 401. (id:61852)
RE/MAX Your Community Realty
1507 - 575 Bloor Street E
Toronto, Ontario
Luxurious Via Bloor By Tridel Located At North St. James Town! This 2 Bedrooms, 2 Full Bath Premium Corner Suite At Via Bloor Offers 777 Square Feet Of Living Space, An Oversized Balcony With Southeast Facing Views. Enjoy Sweeping City & Lake View Right From Your Living Room. 9 Foot Ceilings, Floor-To-Ceiling Windows, And An Open Concept Living Space. This Suite Comes Fully Equipped With Keyless Entry, Energy Efficient 5-Star Modern Kitchen, Integrated Dishwasher, Quartz Countertops, Contemporary Soft-Close Cabinetry, Ensuite Laundry. Start Or End Your Day In Breath-Taking Amenities Inspired By The Finest 5-Star Hotels. Smart Home, Keyless Entry, Smart-Park, 24 Security, Guest Parking, Gym, Yoga Studio, Pet Wash Stat, 3 Party Rms, Outdr Pool, HotTub, Sauna, Guest Suites, Terrace, Steam Rm, Study Rm.Bbq, Bike Storage, Movie Theatre Entertainment Lounge, Ping Pong, Pool/Snooker Table. Walking Distance To Castle Frank Sherbourne Subway Stations And Quick Access To The Dvp. Just A Skip Away From Yorkville. It Is Conveniently Situated Between Two Ttc Stations, Grocery And Drug Stores, Highways, Restaurants, And Trails, Ensuring Luxury And Effortless Comfort.A Must See! (id:61852)
First Class Realty Inc.
3709 - 238 Simcoe Street
Toronto, Ontario
Located Near By Downtown's Famed Art Corridor In The Heart Of the City!! Incredible West Views Of OCAD. THREE-Bedroom And TWO-Washroom Unit Offers Over 1000 sqft Of Interior Living Space, LaminatedFlooring In The Living Room, Dining Room, Kitchen, And Floor-To-Ceiling Windows. Modern Kitchen With B/I Appliances And Backsplash. New Soften Curtains. Open Concept Floor Plan. 1 PARKING SPOT ! An Amazing Opportunity Waits For You To Experience Downtown Living! Prime Location In Downtown Core With 100% Walk Score, 100% Transit Score! Steps To Hospital Row, OCAD, U of T, Ryerson University, City Hall, Subway, Shops and Restaurants. First class building amenities: 24 Hr Concierge, Guest Suite,Designed By Award-Winning Studio Munge And Detailed With Splendid Features And Finishes. Building Equipped With Gym, Yoga Room, Rooftop Lounge With Pool And Hot Tub, Exterior Landscaped Deck With Bbq Areas. (id:61852)
Jdl Realty Inc.
215 Sloane Avenue
Toronto, Ontario
Welcome to this spacious bungalow in the highly sought-after Victoria Village. The main floor features three generously sized bedrooms, 1 full washroom, making it ideal for families or anyone in need of extra space. Upon entering, you'll be greeted by an open-concept living and dining area, perfect for both entertaining guests and enjoying cozy family time. The bright, airy layout flows seamlessly, enhancing both comfort and functionality. Vinyl flooring adds a touch of warmth and character to the space. Step outside to the large patio, where you can enjoy your morning coffee or unwind in the evening with beautiful views of the surrounding area. (id:61852)
King Realty Inc.
32 Harland Crescent
Ajax, Ontario
Welcome to a spacious and well-cared-for home, thoughtfully designed for everyday living and located in one of South Ajax's most sought-after neighourhoods. Just minutes from the lake, parks, hospital, schools, transit, and the 401. Everything your family needs is close at hand. Inside, the bright and comfortable living room features hardwood floors and a built-in electric fireplace, creating a space that feels inviting year-round. The updated kitchen blends style and practicality with granite countertops, stainless steel appliances, a breakfast bar, and durable porcelain flooring. The adjoining eating overlooks the backyard, where a sunny deck, inground pool, and putting green offer a great setting for both relaxing and entertaining. Upstairs, the generously sized primary bedroom includes hardwood floors, a cathedral ceiling, three walk-in closets, and a well-appointed 5-piece ensuite. The fifth bedroom works equally well as a home office or hobby space and is already set up with capped gas and plumbing for optional second-floor laundry. The fourth bedroom features standalone custom closets, which may be included subject to negotiation with the Seller. The finished basement provides additional living space with a dry bar, 3-piece washroom, dedicated office area, and a versatile room suited for a gym, studio, or playroom. With comfortable living spaces, practical features, and room to grow, this home offers a welcoming setting to enjoy both everyday moments and special occasions. (id:61852)
RE/MAX Connect Realty
1188 Carey Road
Oakville, Ontario
Nestled in one of Oakville's most coveted and prestigious enclaves Morrison Heights, this exceptional family residence presents a rare opportunity on a remarkable 103 x 185 ft (0.38-acre) estate-sized lot, surrounded by mature trees and timeless streetscapes, the property enjoys a walk-to location to top-ranked private schools, including St. Mildred's-Lightbourn School and Linbrook Schools. The thoughtfully updated home offers around 3,600 sqft living space, featuring 4+1 bedrooms, 3.5 renovated bathrooms, and two fireplaces that enhance warmth and character throughout. The heart of the home is the spacious open-concept kitchen and family room, beautifully upgraded and designed for modern living, seamlessly overlooking the expansive and exceptionally private backyard complete with an in-ground pool-a perfect setting for entertaining, relaxation, and family enjoyment. A truly rare offering combining location, lot, lifestyle, and long-term potential-this is Morrison Heights living at its finest. Bill Hicks design permit drawings to build 5000+ sf above grade luxury home available upon request. (id:61852)
RE/MAX Hallmark Alliance Realty
1537 Prentice Road
Innisfil, Ontario
Set in the safe and highly sought-after Belle Aire Shores Community, this stunning less-than-two-year-old, four-bedroom home offers approximately 2,600 sq ft of thoughtfully designed living space and the perfect blend of modern comfort with relaxed lakeside living. Situated on a 42 x 115 ft lot, and within walking distance to Belle Aire Beach, setting feels like a peaceful retreat while remaining close to everyday conveniences, truly the best of both worlds. The open-concept main floor is beautifully designed with rich hardwood flooring, a functional layout, and two convenient front-hall closets. The spacious kitchen is ideal for both daily living and entertaining, featuring granite countertops, luxury upgraded cabinetry, and upgraded stainless steel appliances. It seamlessly connects to the separate great room and dining area, creating an inviting and practical space for gathering. Upstairs, all 4 bedrooms are generously sized, including a serene primary suite complete with a spa-inspired five-piece ensuite. Additional highlights include a stained oak staircase, and the convenience of second-floor laundry. The large basement offers endless potential and has been freshly painted with a sealed floor to reduce dust, making it move-in ready and ideal for creating a personalized living space. Outside, enjoy a spacious backyard, a landscaped front yard, and a double-car garage with direct access to the home. The wide driveway accommodates up to four vehicles with no sidewalk. Just minutes from Innisfil Beach, golf clubs, and the future GO Station, and surrounded by the natural beauty of Lake Simcoe, this exceptional home offers comfort, style, and an unbeatable lifestyle in one of Innisfil's most desirable neighbourhoods. Enjoy the added bonus of the brand new community park, Margaretta Park, just steps away and scheduled for completion in Summer 2026 perfect for families, morning walks, and outdoor recreation. (id:61852)
RE/MAX Your Community Realty
74 Bobolink Road
Hamilton, Ontario
Built in 2020 by Dicenzo Homes and offering over $50,000 in thoughtful upgrades and updates this stunning 4-bedroom, 4-bathroom semi-detached home is located in a welcoming, family-friendly community on Hamilton Mountain. With a finished basement, fenced yard, and modern finishes throughout, this home is ideal for families and professionals alike. Enjoy convenient inside entry from the single garage and private driveway. Step into the inviting foyer and immediately appreciate the upgraded flooring and staircase, along with a conveniently located 2-piece powder room. Natural light fills the open-concept main floor, highlighting the beautifully upgraded kitchen - truly the heart of the home. Features include extended cabinetry, black stainless steel appliances with a gas stove, an oversized quartz waterfall island, upgraded undermount sink and faucet, and plenty of prep and gathering space. Upgraded hardwood floors flow seamlessly through the kitchen, living, and dining areas, complemented by pot lights, a large window, and sliding glass doors leading to your private, fully fenced backyard. The concrete patio and gazebo create the perfect setting for outdoor relaxation or entertaining. Upstairs, upgraded hardwood continues through the hallway, leading to four generously sized bedrooms with large closets and cozy carpeting. The spacious primary retreat features a walk-in closet and a stylish ensuite bath complete with a glass shower. The finished lower level expands your living space with a large recreation room, laundry area, ample storage, and a 3-piece bathroom with glass shower - ideal for guests, teens, or a home office setup. 200-amp electrical panel. Centrally located just minutes from l the LINC, with access to the 403 and Red Hill Parkway this home is close to public transit, schools, parks, and shopping. Don't miss this opportunity! Some photos virtually staged. (id:61852)
RE/MAX Real Estate Centre Inc.
97 Moffat Drive
Cambridge, Ontario
This is the home you have been waiting for. This beautifully renovated semi-detached property sits on an oversized lot with an in-ground pool and features thoughtful designer touches throughout. Recent updates include a stunning new kitchen, updated flooring, new interior doors and trim, stylish new bathroom vanities, and a custom built-in living room unit providing both character and additional storage. The home also offers a separate side entrance and a finished basement complete with a bathroom that includes a rough-in for a shower. Outside, you'll step into an entertainer's dream or, if you're a homebody, a backyard you'll never want to leave. Featuring a large deck, in-ground pool, pool bar/shed with hydro, and still tons of space for those who love to garden or for your fur babies to enjoy. And not to mention, no rear neighbours! The long driveway offers ample parking, and the home is ideally located with easy access to places of worship, schools, and parks. This home has been owned by the same family for many years, it really doesn't get much better than this. (id:61852)
RE/MAX Real Estate Centre Inc.
105 Glenridge Avenue
St. Catharines, Ontario
Stunningly Renovated 6-Bedroom Home with High-End In-Law Suite & 8+ Parking Welcome to this immaculate, fully renovated luxury home nestled in the highly sought-after, prestigious Old Glenridge location. This property offers the perfect blend of sophisticated living and a lucrative investment opportunity, featuring a spacious primary residence and a separate, modern 2-bedroom in-law suite with its own entrance-ideal for extended family or significant rental income. Main Residence Highlights: Step into a bright, open-concept living space flooded with natural light. The main level boasts a stunning, modern chef's kitchen equipped with quartz and granite countertops and brand-new luxury stainless steel appliances. The home features three updated bathrooms, a convenient pantry, remote-controlled lighting, and new luxury blinds and window coverings throughout. The second floor offers a spacious retreat with four generous bedrooms and a luxurious new 4-piece bathroom. Exceptional Income Suite: The separate lower unit is an excellent, modern in-law suite designed for comfort and privacy. It includes two additional modern bedrooms, an extra fully-equipped kitchen with stainless steel appliances, and a private entrance. The seller is willing to lease the lower unit for $2,300 per month for six months if the buyer agrees to help facilitate an immediate income stream. Premium Features & Location: This house is situated on a huge lot with an impressive eight-plus parking spots. Security is prioritized with eight cameras and two monitoring stations included. The location is unbeatable: steps from a bus stop and just a few minutes' drive to Brock University, Ridley College, Niagara College, shopping centers, the Pen Centre, Niagara Falls, and the QEW. St.Catharines Golf Club, Montebello Park, Meridian Arena, Scenic Park Don't miss this rare opportunity to own a luxury home with significant income potential in the heart of St.Catharines (Niagara). Schedule your private tour today! (id:61852)
Right At Home Realty
23 - 350 Fisher Mills Road
Cambridge, Ontario
Discover modern, easy living with a staircase-free main-floor townhome at 350 Fisher Mills Road. With no stairs inside the unit, everything from groceries to family time is so much easier. This unfurnished unit offers two spacious bedrooms, one bath, in-suite laundry, and a generous in-suite storage room. You'll also enjoy new stainless-steel appliances, included window coverings, and smart-home features for added comfort and convenience. One designated parking space is included, just steps from your door. Located five minutes from Highway 401 and surrounded by everyday essentials: pick up groceries at Zehrs, enjoy brunch or dinner at State & Main or Kelseys, stop in at Shoppers Drug Mart or RBC for quick errands, and spend sunny weekends at the park. Main-floor units like this rarely come to market in this area and with all these lifestyle conveniences, the only thing left to do is to make it yours. (id:61852)
Royal LePage Signature Realty
200 - 10 Lloyed Janes Lane
Toronto, Ontario
1146 SF New 2 Bedroom Townhouse Corner Unit Built by Menkes! 9Ft Ceiling! SS Appliances! Walk-in Closet, 2.5 Washrooms, Functional Floorplan, Balcony, And More! Close to QEW, Lakeshore, and 427! 1 Parking Included! (id:61852)
Master's Trust Realty Inc.
30 Mitchell Avenue
Brampton, Ontario
For Those Looking For Incredible Value Within A Truly Unique Pocket, This Gorgeous Detached Property Is The Perfect Starter Home To Grow Your Family Roots! Comfortably Nestled Within A Charming And Quiet Street, While Surrounded By Parks & Mature Trees, 30 Mitchell Ave Is Where Your Dream First Home Becomes A Reality! Step Inside And Experience A Stunning Open Concept Main Living Space, Fully Wrapped In Ample Natural Light & Layered Perfectly W/ Rich Hardwood Floors Throughout! Enjoy A Super Spacious Kitchen Loaded With Extensive Storage & Stainless Steel Appliances, Large Dining Area Perfect For Hosting, 3 Great Sized Bedrooms Upstairs All With Large Closets & Windows, Upgraded 5 Pc Bathroom & Bonus Fully Finished Basement! This Stunning Home In Sought After Heart Lake West Also Boasts Impressive Yard Space - Great Sized Backyard Retreat + Tons Of Parking On The Large Driveway! Don't Miss This Amazing Home! (id:61852)
Royal LePage Premium One Realty
104 - 1940 Ironstone Drive N
Burlington, Ontario
Bright and modern 2-bedroom, 3-bathroom condo located in the highly desirable Ironstone Condominiums in Burlington. This well-designed 1,100+ sq. ft. residence features an open-concept kitchen, dining, and living area filled with natural light, perfect for both everyday living and entertaining. The main level includes a convenient powder room, while the upper level offers two generously sized bedrooms and two full bathrooms, including a primary bedroom with a walk-in closet. Enjoy your own private balcony, ideal for morning coffee or evening relaxation. The unit offers excellent accessibility with three points of entry, including a private street level entrance off Ironstone Drive as well as interior building access. One parking space is included. Located in a prime Burlington neighbourhood close to shopping, grocery stores, major highways (QEW & 407), Appleby GO Station, public transit, parks, trails, and top rated schools. Residents enjoy access to a full suite of building amenities including a 24-hour concierge, fitness centre, party room, yoga studio, games room, car wash area, and an outdoor terrace. These amenities, along with one parking space, are included in the rent. The unit also features ensuite laundry and stainless steel appliances including a fridge, stove, dishwasher, and microwave. Hydro and internet is extra. (id:61852)
Right At Home Realty
926 - 15 Skyridge Drive
Brampton, Ontario
Welcome to CityPointe Heights at 15 Skyridge Drive, a sleek and contemporary condo located in the heart of Brampton's sought-after Bram East community. This bright and modern 1-bedroom plus den (den can be used as a second bedroom), 2-bathroom residence offers a thoughtfully designed open-concept layout with 9-foot ceilings and abundant natural light throughout.The stylish kitchen features modern upgrades and built-in appliances, seamlessly connecting to the spacious living and dining area-perfect for everyday living and entertaining. Step out to the large private balcony, an ideal space to relax, enjoy open views, or host guests.The primary bedroom is generously sized and includes a 3-piece ensuite, while the versatile den provides excellent flexibility as a second bedroom, home office, or guest space. Additional highlights include in-suite laundry and one underground parking space.Residents enjoy access to premium building amenities, including a fully equipped fitness centre, theatre room, coffee bar, recreation room, games room, and party room.Ideally located with quick access to Highways 407 and 427, public transit, shopping, dining, parks, and everyday conveniences, this move-in-ready condo offers the perfect blend of comfort, lifestyle, and modern urban living. (id:61852)
Exp Realty
716 - 1070 Sheppard Avenue W
Toronto, Ontario
Nestled in the vibrant heart of North York, this bright and spacious one-bedroom residence at 1070 Sheppard Avenue West offers a rare opportunity to enjoy sophisticated city living without compromise.Thoughtfully designed, the suite features an open-concept layout bathed in natural light, with contemporary finishes that reflect modern urban elegance. The sleek kitchen with stainless steel appliances flows seamlessly into a versatile living and dining area, while the generously sized bedroom provides a peaceful retreat from the city's bustle.Beyond the comfort of your private sanctuary lies a world of convenience. Located just minutes from Sheppard West Subway Station, residents enjoy effortless access to downtown Toronto while staying close to neighborhood amenities. The building offers exceptional features, including 24-hour concierge service, state-of-the-art fitness facilities, and secure entry, all complemented by its proximity to Yorkdale Shopping Centre, Downsview Park, and an array of dining and entertainment options.This exceptional property is more than just a home - it's an opportunity to elevate your lifestyle in one of Toronto's most desirable communities. (id:61852)
Homelife Landmark Realty Inc.
166 Sharpe Crescent
New Tecumseth, Ontario
Stunning 3 Bedrooms + Open Office/Den, 3 Bath Detached Home in one of Tottenham's most sought-after family neighbourhoods! Featuring a large comfortable entryway, 9-ft ceilings, a modern kitchen with granite counters & backsplash, stainless steel appliances, and a bright open-concept layout with gas fireplace, perfect for entertaining. Spacious primary retreat with walk-in closet & 5-piece ensuite. Double car garage with convenient direct access to laundry room and a huge lot with large backyard. Immaculate condition - shows like new with exceptional pride of ownership. A true move-in ready home you won't want to miss! Close to parks, schools & commuter routes. (id:61852)
Royal LePage Premium One Realty
246 Lauderdale Drive
Vaughan, Ontario
Beautiful 4 Br Semi In high Demand Area, Elegant and functional layout featuring a bright, open-concept new kitchen(2025) with ample cabinetry and sun-filled breakfast area that overlooks fenced backyard ideal for entertaining and family gatherings. Main floor includes a specious foyer with convenient access to the garage, cozy family room combined w/Breakfast , living +dinning areas. Upstairs, the primary suite boasts a 5Pc Bath and walk-in Closet with Custom Shelves. All additional bedrooms are generously sized with ample closet space. The finished basement adds valuable living space with office/bedroom/nanny room, recreation area,3-piece bath and pot lights. Recent updates include roof shingles, extra insulation, furnace, HWT, and S/S appliances offering peace of mind for years to come. The whole House is Freshly Painted! Unbeatable location: walk to top-ranking schools including French Immersion School, Minutes to Hwy 407 & 400, Walking Distance to GO Train, Parks, Shopping and more. A perfect home for families with kids! Don't miss this one! (id:61852)
Royal Team Realty Inc.
54 - 141 Clark Avenue
Markham, Ontario
Welcome to 141 Clark Avenue Unit 54 a stylishly renovated 3+1 bedroom, 2 bathroom condo townhome in the heart of Thornhill. Nestled in a quiet, family-friendly community, this spacious home offers over 1,700 sq ft of thoughtfully designed living space, including a finished basement perfect for families, first-time buyers, or downsizers seeking comfort and convenience. Step into a bright, open-concept living and dining area featuring gleaming hardwood floors and floor-to-ceiling windows with sliding doors that fill the space with natural light and lead to a private, fenced backyard patio. The newly renovated kitchen is both functional and elegant, complete with sleek countertops, stainless steel appliances, and ample cabinetry, ideal for everyday living and entertaining. Upstairs, you'll find three generously sized bedrooms, including a large primary suite with double closets. The updated main bathroom showcases a modern vanity and stylish finishes. The finished basement adds versatility with a fourth bedroom or office space, perfect for guests or a work-from-home setup. Enjoy low-maintenance condo living with one garage space, one surface parking spot, and plenty of visitor parking. Located steps from top-rated schools, parks, transit, shopping, and places of worship, and just minutes to Yonge Street, Highway 7, and the future Yonge North Subway Extension. Move in and enjoy turnkey living in one of Thornhills most sought-after communities a perfect blend of comfort, location, and modern design. (id:61852)
Slavens & Associates Real Estate Inc.
