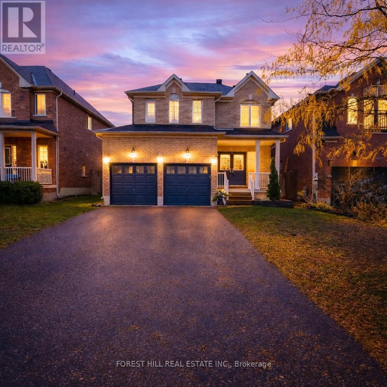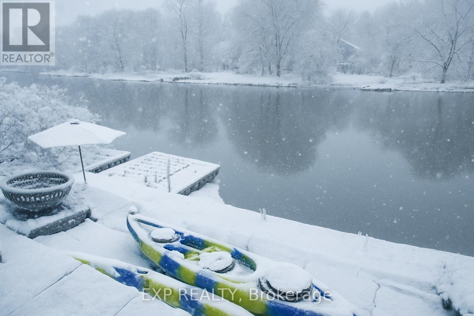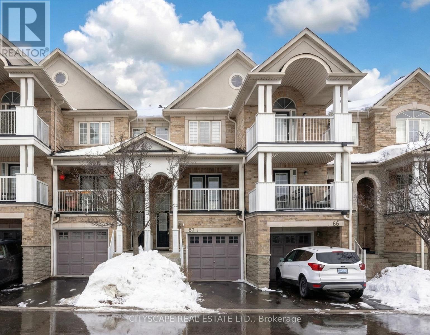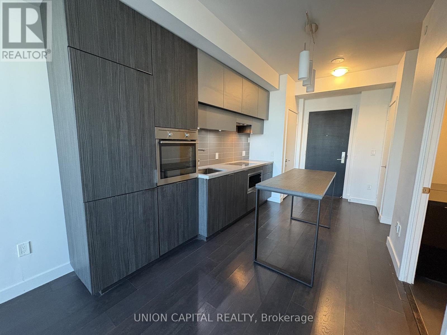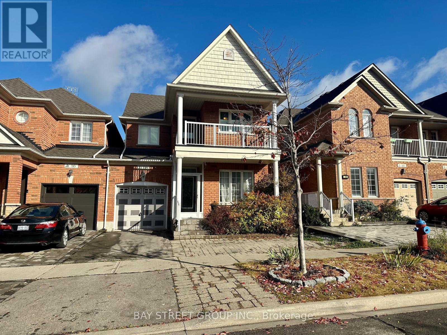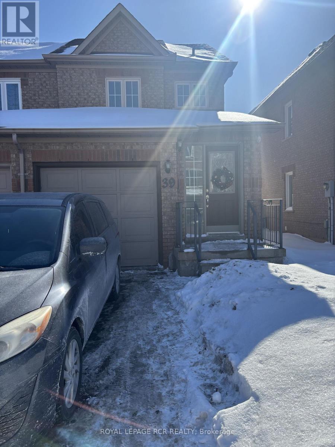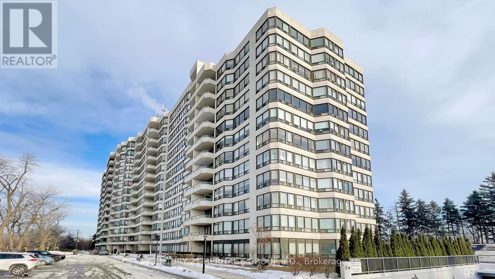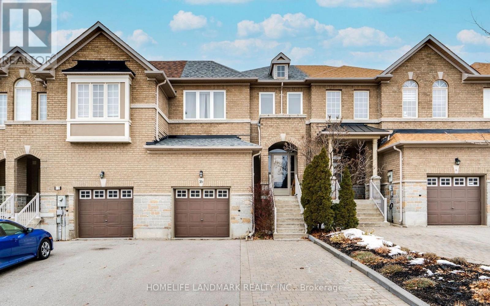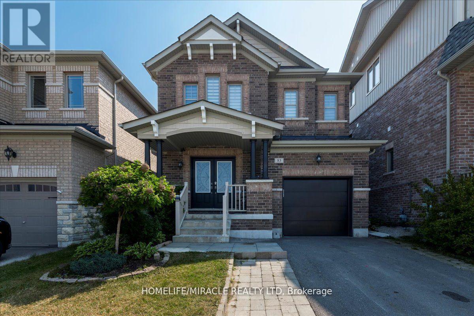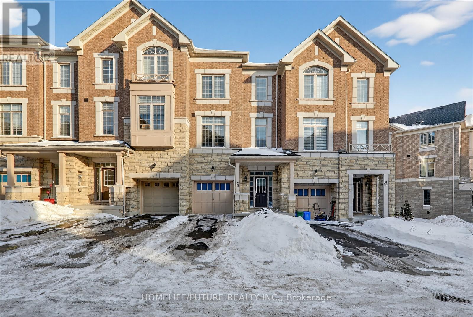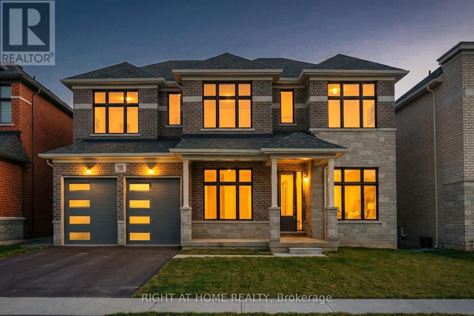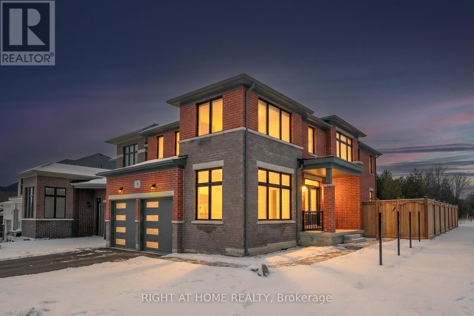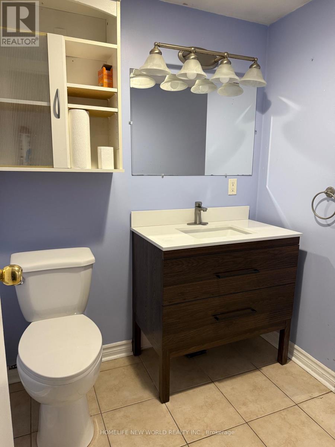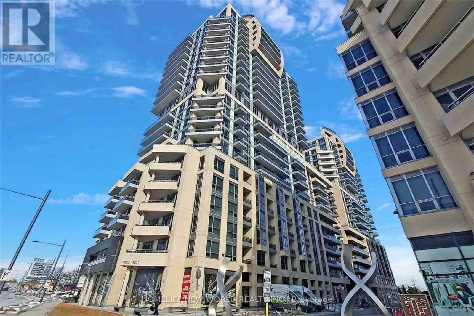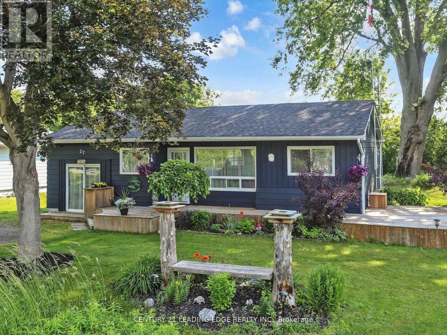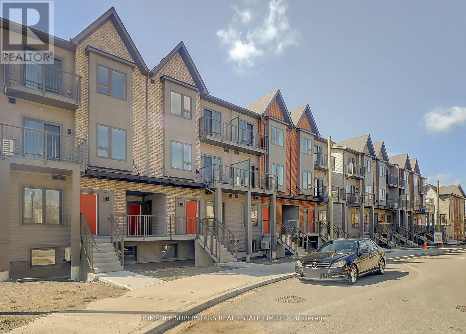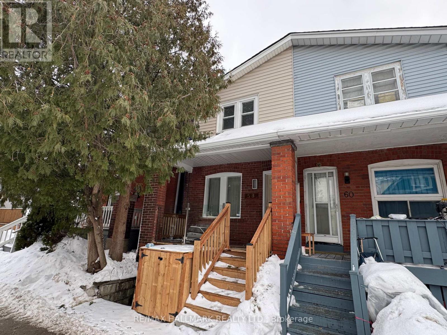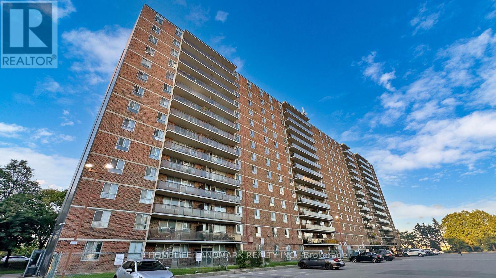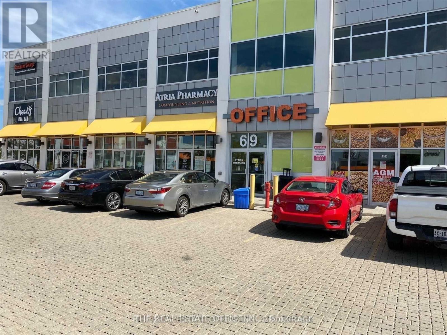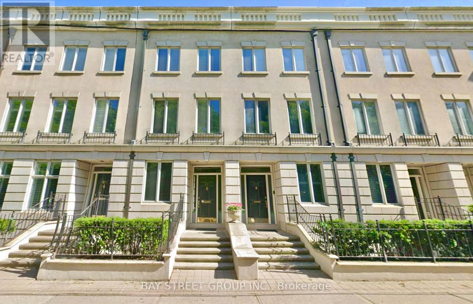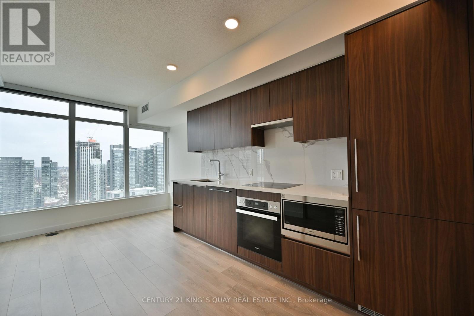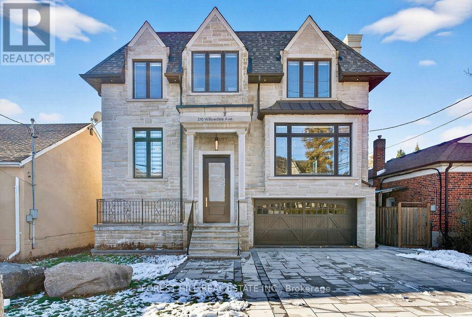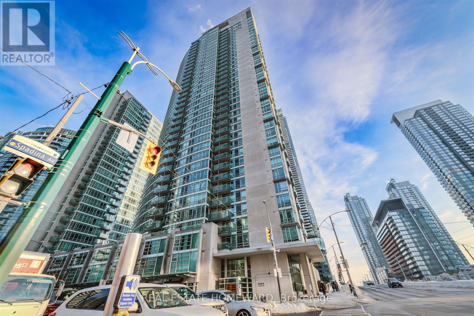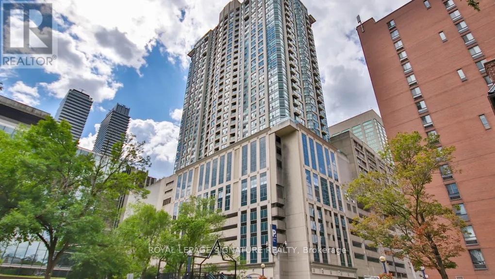31 Connaught Lane
Barrie, Ontario
Welcome to this beautifully maintained, fully finished 4-bedroom, 4-bath ~FANDOR Built~ home in Barrie's highly desirable Innis-Shore community - where space, comfort, and lifestyle - inside and out - come together. Tucked away on a quiet, family-friendly street, this bright 2-storey home showcases 9-ft ceilings and an airy open-concept layout designed for everyday living and entertaining. The eat-in kitchen walks out to the backyard (your pool and oasis) and flows seamlessly into the formal dining and living areas - perfect for gatherings. A main-floor laundry room with inside garage access adds everyday convenience. Upstairs, you'll find four generously sized bedrooms, including a spacious primary retreat featuring a walk-in closet and private ensuite - your own peaceful escape at the end of the day. The fully finished lower level expands your living space with a large family room, office zone, and gym area - ideal for growing families, remote work, or multi-purpose living (make gym a bedroom if needed). Step outside to enjoy a private, fully fenced backyard oasis complete with an above-ground pool, expansive patio for entertaining with gazebo, and garden shed - ready for summer fun. The wide 4-car driveway (no sidewalk!) offers rare extra parking and space for many. Located minutes from top-rated schools, parks, shopping, Lake Simcoe, GO Transit, Yonge Street, and Hwy 400 - commuters will love the convenience. Move-in ready, this is your opportunity to secure space, location, and lifestyle in one of Barrie's most sought-after neighbourhoods. Rental items: Hot water tank approx. $32/month, Heat pump approx. $118/month. (id:61852)
Forest Hill Real Estate Inc.
27 Sunnidale Road S
Wasaga Beach, Ontario
Rent monthly or seasonally. Incentive for several months. Wake up to water views. Walk to dining. Ski in winter. Beach in summer. Move in and live the lifestyle.Prime, turnkey, fully furnished riverfront home-ideal for long-term or seasonal living. This sun-filled resort retreat delivers four-season enjoyment, privacy, and effortless comfort, all just minutes from the beach and ski hills.10 reasons you'll love it: 1.Unbeatable Location - Riverfront living with direct water access, minutes to skiing, beaches, trails, and year-round recreation. Just bring your suitcase. 2.Outdoor Sanctuary - Private, tiered backyard with fire pits and river access. Skate in winter, paddle in summer, and enjoy nature from your own backyard. 3.Walkable Dining & Convenience - Fine restaurants and a convenience store steps away for easy living and entertaining. 4.Sun-Filled Southwestern Farmhouse Style - Warm, modern charm with abundant natural light throughout. 5.Designed for Gathering - Expansive great rooms with fireplaces, generous principal bedrooms, and an upper walkout deck for indoor-outdoor living. 6.Entertainer's Kitchen - Ample cabinetry and counter space, plus a lower-level kitchenette-perfect for hosting or extended stays. 7.Spa-Inspired Bathrooms - Main bath with jet tub and separate shower; lower bath features an LED massage shower with bench. 8.Flexible Layout - Office/den easily converts to a second main-floor bedroom; large mudroom with excellent storage for seasonal gear. 9.Year-Round Comfort - Forced-air gas heating, fireplaces, central air conditioning.10.Ideal for Families & Guests - Perfect for multi-family use, in-laws, or hosting friends with ease. A rare opportunity to enjoy turnkey riverfront living with views, privacy, and four-season appeal. Listing agent is a Director of the selling company. (id:61852)
Exp Realty
67 - 601 Shoreline Drive
Mississauga, Ontario
Just Listed! First Open House This Weekend 2-4PM (SAT & SUN). Beautiful townhome in a very popular location. Elegant architecture throughout the complex, excellent location. Right next door to park, school, splashpad, dog park, Healthy Planet Shopping plaza. At the other end of this charming complex is Home Depot, Shoppers, Superstore! EZ transit - just 1 bus to subway, easy access to QEW & 403. Stunning home! Updated from top to bottom. Smooth ceilings and LED potlights, luxurious kitchen with island and walk-out to a covered balcony! Enjoy rain or shine! All flooring upgraded throughout the entire home! Renovated bathrooms! Primary bedroom is one of the largest you will find in a townhome this size, usually available only in much larger homes. Absolutely stunning, renovated, ready to move in home, all you need is keys! See video tour for more details! (id:61852)
Cityscape Real Estate Ltd.
3109 - 8 Eglinton Avenue E
Toronto, Ontario
Welcome to E-Condos, located in one of Toronto's most connected and vibrant neighbourhoods. This bright and spacious 1-bedroom + den unit offers unobstructed east-facing views from a high floor, flooding the space with natural light. The suite features 9-foot ceilings, modern finishes, and integrated appliances in a sleek kitchen design. The open-concept living and dining area flows out to a large balcony, also accessible from the primary bedroom. A separate den provides a great space for a home office or study area, and the unit includes 1 locker for additional storage. The area is bustling with a growing selection of shopping, restaurants, cafes, cinemas, and nightlife. Building amenities include 24-hour concierge, fitness centre, yoga studio, indoor pool, games room, party room, and lounge - making this unit ideal for professionals or couples seeking a modern, functional layout in an unbeatable location. (id:61852)
Union Capital Realty
Basement - 58 Lebovic Drive
Richmond Hill, Ontario
Bright and well-maintained walk-out basement apartment featuring a private entrance, separate washer and dryer, and driveway parking in the sought-after, family-friendly Oak Ridges neighbourhood. Close to parks, top-rated schools, shopping, and transit. Tenant responsible for 1/3 of utilities. One driveway parking space included. Minimum 4 hours' notice required for showings. (id:61852)
Bay Street Group Inc.
39 Tania Crescent
Vaughan, Ontario
Welcome to this charming and spacious end-unit townhouse, perfectly designed for small family living. The main floor greets you with a bright, welcoming entryway that flows into an open-concept living and dining area, an ideal space for quality family time and entertaining guests. The kitchen overlooks the dining area, which conveniently features a walkout to the backyard, offering the perfect setting for kids to play or family gatherings. Additionally, a convenient two-piece washroom is located on this level. Upstairs, you'll find two generously sized bedrooms, as well as a full four piece bathroom, providing ample space for comfortable and functional family living. Ideally located, this home is close to transit, schools, and a wide range of family-friendly amenities, including Canada's Wonderland and Vaughan Mills shopping center. It's just minutes away from Cortellucci Vaughan Hospital and offers easy access to Highway 400 and 407, as well as the Vaughan Metropolitan Centre Station, making commuting and running errands both convenient and stress-free. Tenants are responsible for maintaining both the front lawn and backyard, including snow and ice removal. All utilities included. (id:61852)
Royal LePage Rcr Realty
418 - 8501 Bayview Avenue
Richmond Hill, Ontario
Welcome to Unit 418 at Bayview Place in Richmond Hill. This beautifully maintained split 2-bedroom, 2-bathroom condo is ideally situated in the highly sought-after Doncrest community. Offering a generous 1,215 square feet of well-designed living space, this suite features spacious principal rooms, a functional layout, and the added comfort of a bright solarium-perfect for a home office, reading nook, or peaceful retreat. Enjoy the peace of mind of gated security with 24/7 concierge service, providing enhanced safety, security, and convenience. Take in stunning south-facing views from the open balcony-ideal for relaxing or entertaining. This prime location offers exceptional access to transit, top-rated schools, parks, ravine trails, restaurants, shopping, and more. Residents enjoy outstanding amenities, including an exercise room, basketball court, outdoor pool, recreation room, sauna, tennis court, Wi-Fi and cable TV, and ample visitor parking. You are cordially invited to experience this exceptional property in person. (id:61852)
Century 21 Heritage Group Ltd.
16 Gauguin Avenue
Vaughan, Ontario
Exquisitely upgraded freehold townhome in prime Thornhill Woods! Move-in ready with over $30K in recent upgrades. Features a high-end kitchen with quartz countertops, large centre island, new water filtration system (2024) and kitchen faucet (2025). Enjoy a stunning new backyard oasis (2024) with interlocking stone, aluminum railings, and built-in garden. Primary bedroom offers his & hers closets and 3-pc ensuite; two bedrooms include custom Closets-by-Design organizers. Renovated laundry room (2024), smart Ring alarm, furnace (2023), roof (2020). Extra-wide parking. Steps to plaza with restaurants, bank, doctor's office, community centre, schools, transit and Hwy 407. No maintenance or POTL fees! (id:61852)
Homelife Landmark Realty Inc.
83 Willoughby Way
New Tecumseth, Ontario
Located in Alliston's prestigious Treetops community, 83 Willoughby Way offers a prime family-friendly location with fresh, move-in-ready finishes. Inside, you'll find a bright open concept layout featuring oak hardwood flooring on the main level and a beautiful oak staircase leading to three spacious bedrooms. The convenient second floor laundry adds extra functionality and saves you trips up and down the stairs. The home has been freshly painted and includes a brand-new garage door, giving it a clean, updated look. Directly across the street is the local school, making morning routines easy. Just a short walk brings you to a family park and splash pad, perfect for outdoor fun. You're also close to Walmart, the Honda Plant, and downtown Alliston, with quick access to Highways 27 and 400 for an easy commute. (id:61852)
Homelife/miracle Realty Ltd
39 Andress Way
Markham, Ontario
Welcome To This Beautiful, Luxury Townhouse By Fair Tree. 4 Bedrooms & 4 Washrooms. Luxurious Finishes, Open-Concept Layout W/9 Feet Ceiling On Both Ground Floor & 2nd Floor. 2 Balconies & 1 Deck. Upgraded Tiles & Hardwood Floor Throughout. Oak Stairs W/ Elegant Wrought Iron Pickets. Lots Of Large Windows.. Modern Kitchen W/ Quartz Counter & Upgrades S/S Appliances. Kitchen Island W/ Breakfast Bar. Breakfast Area Offers W/O To Large Balcony. Spacious Living And Dinning Room. Lots Of Space To Enjoy & Entertain. Master Bedroom With Walk-In Closet & 5Pc Ensuite. Bedroom & Full Washroom On 1st Floor & Large Windows. ** Rough-In For Basement Washroom. New Yrt Bus Stop At Denison St & Kirkham Dr. Easy Access To Hwy 407 & 401, Golf Course, Schools, Parks, Costco/Walmart/Canadian Tire/Home Depot And All Major Banks. High-Ranking Schools: Milliken Mills High School (Ib), Bill Hogarth Secondary School (Fi), Middlefield Collegiate Institute, St. Benedict Catholic Elementary School, Cedarwood Public School ** Don't Miss It! Come & See. *** (id:61852)
Homelife/future Realty Inc.
15 Rail Trail Court W
Georgina, Ontario
So much of the joy of living begins with finding the right home-for your family, in the right neighbourhood, at the right time. This exceptional luxury residence offers an impressive 4,227 sq ft above grade, situated on a rare 60-ft ravine lot in one of Sutton's most desirable cul-de-sacs. Designed for comfort and elegance, this stunning home features 5 spacious bedrooms and 4 beautifully appointed bathrooms, ideal for large or multi-generational families. The expansive walkout basement opens directly to the backyard, backing onto serene green space-perfect for peaceful mornings and private outdoor living.Enjoy the charm of small-town living while being just minutes to Lake Simcoe, Highway 48, and quick access to Hwy 404 for effortless commuting. If you are seeking space, tranquility, and refined living in a quiet, family-friendly setting, this remarkable home is the one you've been waiting for. A Must See! (id:61852)
Right At Home Realty
1 Big Canoe Drive
Georgina, Ontario
Rare opportunity to own a luxurious brand-new model home where refined design meets modern elegance. This exceptional residence features a spacious, thoughtfully crafted layout with 4 generous bedrooms and 4 designer bathrooms, a formal dining room, and an array of premium upgrades throughout.Every detail has been carefully selected to deliver comfort, style, and sophistication-ideal for those who appreciate quality craftsmanship and upscale finishes. Ideally located in Sutton, just minutes from Lake Simcoe, Highway 48, and quick access to Hwy 404, offering seamless commuting while enjoying the charm of an upscale small-town lifestyle with modern conveniences nearby. (id:61852)
Right At Home Realty
Lower W/o - 252 Osmond Crescent
Newmarket, Ontario
Legal basement apartment, walk Out, spacious and sunny large One bedroom, One Bathroom, One Kitchen, Separated Entance, Excluse Use Back Yard. Tenant Pay 1/3 Utility (id:61852)
Homelife New World Realty Inc.
2301 - 9201 Yonge Street
Richmond Hill, Ontario
Welcome To Prestigious Beverly Hills Condominium, At The Heart Of Richmond Hill, A Luxury 1+1, Den As Second Bedroom, 9'Ceiling, Minutes To Hwy 407 And 404. Walking Distance To Public Transit, Hillcrest Mall, No Frills, Restaurants And Viva/Go Bus, S/S Appliances,Engineered Hardwood Flooring, Newer Fridge, Dishwasher and Toilet in 2022, New Led Light in 2025, Upscale Amenities, Indoor And Outdoor Pool, Sauna, Jacuzzi, Gym, Yoga Rm And Party Rm, Lots Of Natural Light And Unobstructed Views From Huge Balcony. Mins To School, Park, Library & Shopping. (id:61852)
Homelife New World Realty Inc.
27 Isle Vista Drive
Georgina, Ontario
Location, Location. Welcome to 27 Isle Vista Drive, Pefferlaw in the Hamlet of Virginia. Only 30 mins from the 404. This Home has everything you're looking for and has been fully updated over the past few years. Window, Roof, a custom Kitchen with large Island and dishwasher, S/S appliances, LVP flooring through-out. The Family room is over 9 ft. high and features a custom built floor to ceiling Gas Fireplace with built-ins and plank ceiling. Main Bathroom was fully updated in 2024. Primary Bedroom has his and hers double closets, second bedroom also has double closet, There is also a laundry/utility room. Walk out to the large back deck with large flower boxes and a perfect view of your backyard oasis . This large 90 x 134 lot has multiple perrenial flower beds and sits next to a creek which you can get direct access to Lake Simcoe in your canoe, kayak, paddle boat, even a small fishing boat, or just cast a line and a fish from your own piece of paradise. A minimal fee of $150 per year helps to keep the community common areas maintained (not a condo corporation). There are 2 private beaches, 3 parks and marina where you can moor your boat for $200 for the season. (id:61852)
Century 21 Leading Edge Realty Inc.
1309 - 2635 William Jackson Drive
Pickering, Ontario
Three year new spacious Townhome next to Pickering Golf Club. Two bedrooms, Two Full washrooms. Two Balconies. kitchen with Stainless steel Appliances, Granite counter, Laundry room with stacked washer and dryer. Rent includes Gas, Water and Rogers High speed internet. Ethernet Cable Internet is also available in both Bedrooms and the Living room. One covered parking spot and one locker included in the rent, A second parking spot is also available for lease. An ideal place to live close to the Highways, Transit, Schools, Parks, hospital and Places of Worship. (id:61852)
Homelife Superstars Real Estate Limited
58 Pape Avenue
Toronto, Ontario
Welcome to 58 Pape Ave! Attractive and updated 2 storey, 2 bedroom home in trendy south Riverdale. Updated Kitchen with New Counter, New flooring, New Dishwasher & Stove. Newly renovated Bathroom , New vinyl flooring throughout, freshly painted interior. Parking off lane at rear for 2 small cars side by side. Fence yard (parking is beyond fence). Fridge, Stove, Washer, Dryer, Dishwasher. Basement has laundry and great storage area. Walk to restaurants, shops, Cafes, shops. Minutes to DVP and downtown (id:61852)
RE/MAX Hallmark Realty Ltd.
1114 - 1950 Kennedy Road
Toronto, Ontario
This spacious and bright south-facing apartment boasts over 1000 square feet of living space. The spacious dining room, living room, along with three south-facing bedrooms, are bathed in natural light year-round, making it ideal for large families. The private balcony offers stunning views of the Toronto skyline. All bedrooms feature engineered wood flooring. It includes a large ensuite closet and a private underground parking space. The building is well-maintained. Within minutes of bus stops, downtown, Kennedy Plaza, Highway 401, subway stations, and clinics. (id:61852)
Homelife Landmark Realty Inc.
211 - 69 Lebovic Avenue
Toronto, Ontario
Well Maintained Shopping/Office Commercial , Bussy Plaza In The Heart Of Scarborough On Warden/Eglinton. "The One Centre' Your Ideal Office Location. Two Offices With Large Meeting Room And Reception Area. Bright & Spacious. Easy Access To Dvp/401. Next To Eglinton Town Centre With Many Restaurants And National Big Box Retailers. No Restriction On Office Hours (id:61852)
The Real Estate Office Inc.
529 Davenport Road
Toronto, Ontario
Welcome to 529 Davenport Road a sophisticated freehold townhome in one of Toronto's most prestigious neighborhoods. This exceptional four-level residence offers a rare combination of architectural elegance and prime location, with stunning north-facing views toward Casa Loma and southern views of the CN Tower.This home features 3+1 bedrooms and tandem parking. The expansive main floor seamlessly blends formal entertaining with everyday comfort. The sunken living room, enhanced by elegant crown moulding, flows onto a generous terrace showcasing Toronto's spectacular skyline. Unique full-height mirrors along the staircase create an open atmosphere, while the central skylight floods the home in natural light.The second floor provides two well-appointed bedrooms, perfect for family or guests. The third level is devoted entirely to the primary suite, a private sanctuary with abundant closet space and a luxurious 5-piece bathroom. Both upper floors offer captivating dual exposures: Casa Loma's changing seasonal beauty to the north and the city's glittering skyline to the south.The finished lower level adds versatility with space for a guest suite, recreation room, or home gym, complete with ensuite bathroom. Recent upgrades include A/C in 2023.The location delivers unparalleled urban convenience. Dupont Station on Line 1 sits just 350 meters away. Within minutes, you'll reach the ROM, University of Toronto, and Yorkville. For outdoor recreation, the serene Nordheimer Ravine and Churchill Park (featuring walking trails and a dog park) are a pleasant 10-minute stroll. Educational excellence surrounds you with proximity to prestigious private schools including Bishop Strachan School, St. Michael's College School, and Upper Canada College, complemented by the neighbourhood's renowned dining scene.This isn't simply a home it's your gateway to Toronto's most cultured lifestyle, where historic charm meets modern sophistication. A truly exceptional opportunity. (id:61852)
Bay Street Group Inc.
4012 - 1 Concord Cityplace Way
Toronto, Ontario
Welcome to a brand-new high-floor residence at 1 Concord Cityplace Way (Concord Canada House), offering breathtaking city view through floor-to-ceiling windows. This never-lived-in suite features a sleek open-concept layout, premium Miele appliances, quartz countertops, and a spacious heated balcony for year-round enjoyment. Residents enjoy world-class amenities including a Sky Lounge, Sky Gym, indoor pool, ice-skating rink, co-working spaces, and 24-hour concierge. Steps to the CN Tower, Rogers Centre, Union Station, waterfront trails, dining, and entertainment-experience luxury living in the heart of Toronto's vibrant waterfront community. *Storage Locker Included (id:61852)
Century 21 King's Quay Real Estate Inc.
210 Willowdale Avenue
Toronto, Ontario
**Top-Ranked School ---- Hollywood PS & Earl Haig SS(Walking Distance To Both Schools) ---- LUXURIOUS & ELEGANT custom-built, approximately 3700 sq.ft(1st & 2nd floors) + Soaring 12 ft ceiling heights & fully finished, and full walk-out basement ---- This home has been loved by its owner ---- super sunny & super clean(feels fresh-new)**This residence offers a harmonious blend of sleek and modern interior and elegantly-crafted wood trims-RICH wood paneling, and bookcase and wainscotings. The main floor welcomes a grand and soaring hi ceiling foyer, beautifully appointed with all principal rooms, ideal floor plan with airy-spacious-comfortable flow---Open concept living/dining room, and main floor office provides a refined retreat with RICH-intensive millworks. The dream kitchen offers a top-of-the-line appliance(SUBZERO & WOLF BRAND), a centre islands with breakfast bar area, and exclusive family room features a gas fireplace with abundant natural sun light, a newer sundeck. Upstairs, the spacious hallway provides airy-atmosphere with a large sky light above. The primary bedroom suite offers a hi ceiling, large window, and its own private ensuite and walk-in closet. The additional bedrooms have all large closets, large windows and own, semi-ensuite, providing comfort and functionality. The fully finished lower level with separate entrance, a walk-out to private-deep backyard is designed for family gathering and party, featuring a soaring ceiling(approximately 12feet ceiling height---draw your eye upward), a large recreation room with a gas fireplace, a full size of kitchen, bedroom, a media room for entertaining and relaxation. (id:61852)
Forest Hill Real Estate Inc.
803 - 397 Front Street W
Toronto, Ontario
Welcome to elevated downtown living in this stunning 2-bedroom, 2-bath plus den condo, perfectly positioned in downtown. Wrapped in floor-to-ceiling windows, this sun-drenched suite is filled with natural light and offers unobstructed, breathtaking views that bring the city skyline right into your living space.Thoughtfully designed with a versatile den ideal for a home office, this home blends style, comfort, and functionality. Residents enjoy resort-style amenities, including a spectacular oversized pool and an expansive BBQ and lounge deck with iconic CN Tower views, perfect for entertaining or unwinding after a long day.Step outside and experience unbeatable connectivity: quick access to the Gardiner Expressway, effortless commuting via Union Station, and an active lifestyle along the Martin Goodman Trail. Directly across the street, The Well transforms your neighbourhood into a vibrant destination for shopping, dining, and entertainment, ensuring there's always something new to explore.Urban convenience, luxury amenities, and one of Toronto's most exciting locations come together in a home you'll be proud to call your own. (id:61852)
Real Estate Homeward
3007 - 8 Park Road
Toronto, Ontario
At Yonge & Bloor, fully furnished, executive suite with direct underground subway & shopping access. Bright suite with balcony and unobstructed East & South views. Quality bed Linens, kitchenware & flatware, ensuite laundry, Roof-top terrace & 24 hr concierge. Close to financial and medical districts, cultural destinations, shops, Yorkville, Restaurants, Direct Access To The Underground P.A.T.H. To The Bay Centre At Yonge & Bloor Station & More! (id:61852)
Royal LePage Signature Realty
