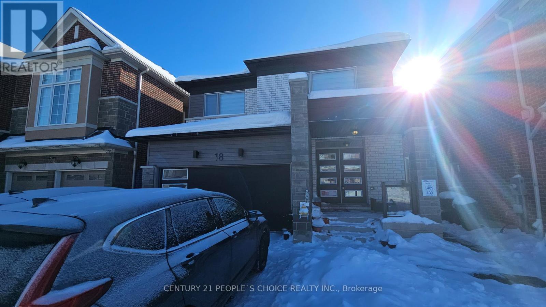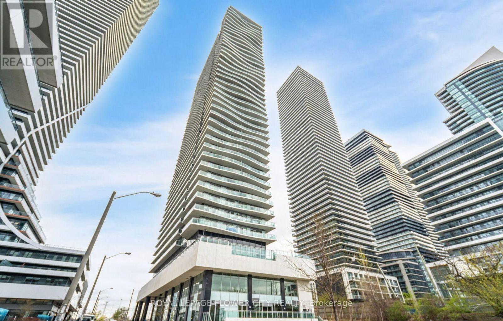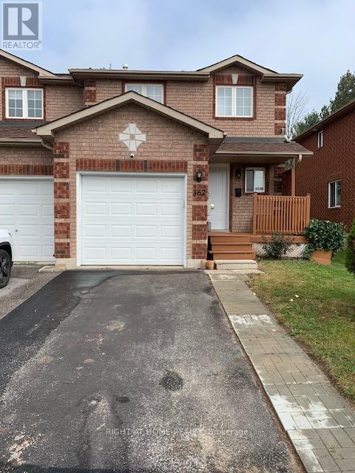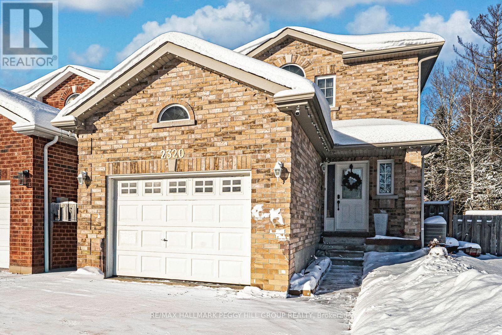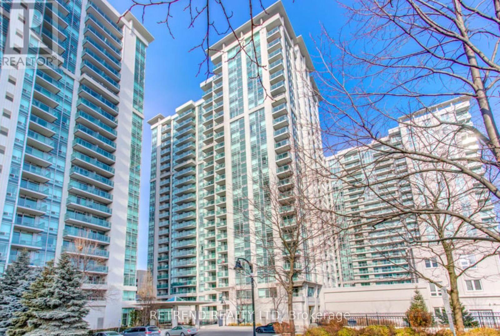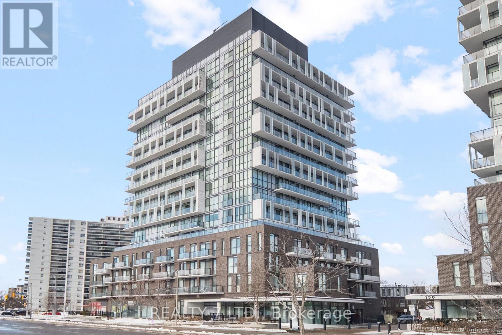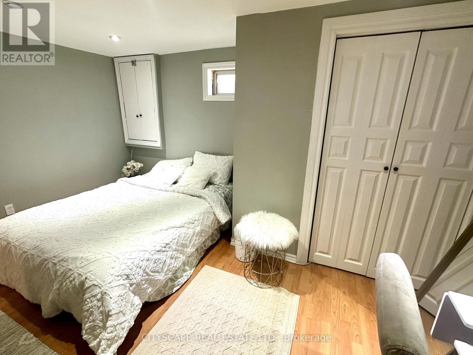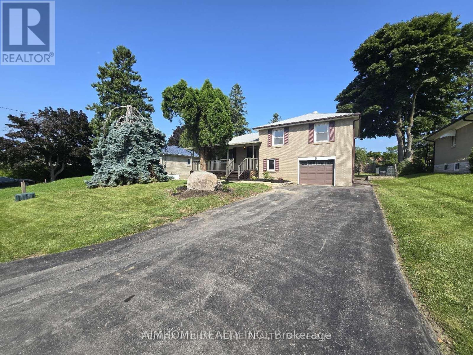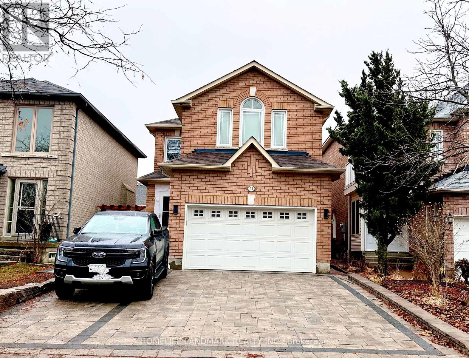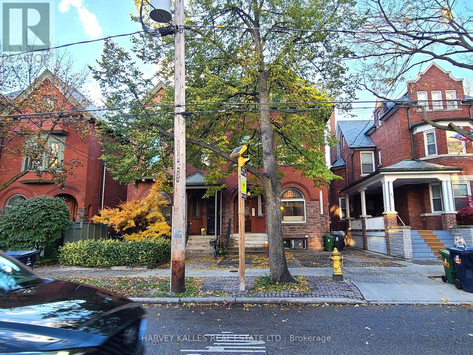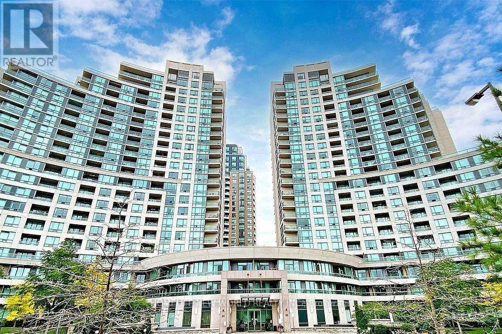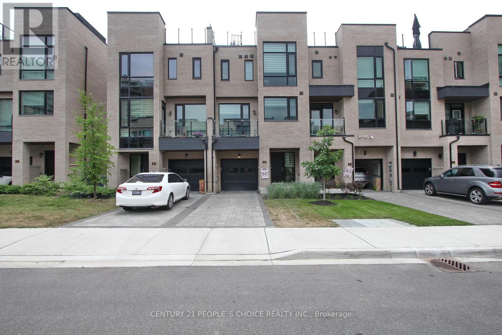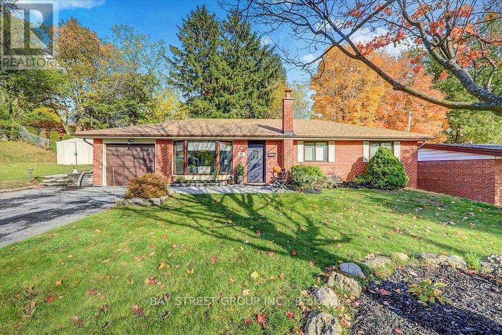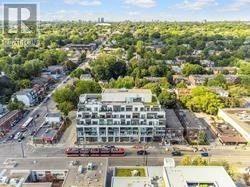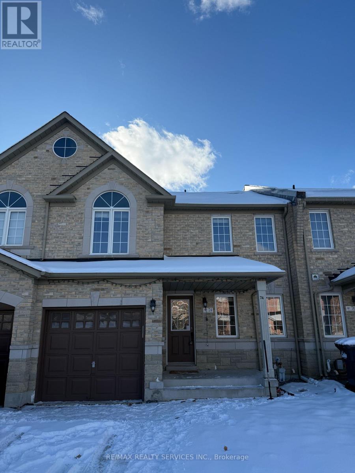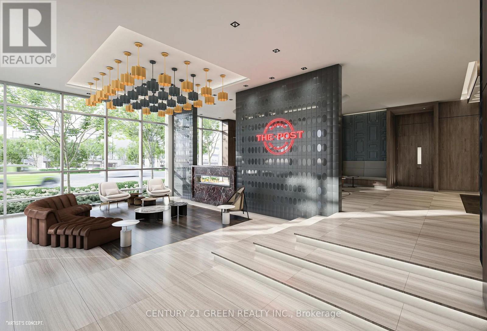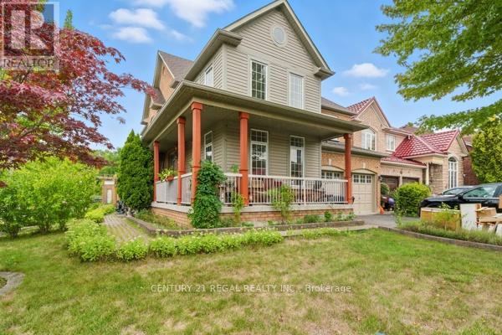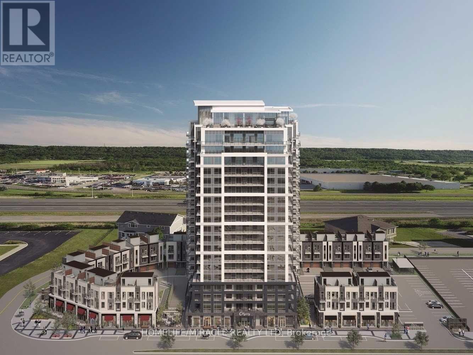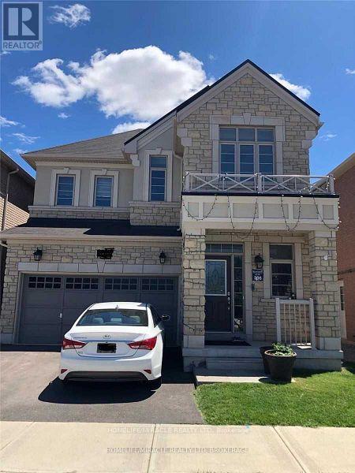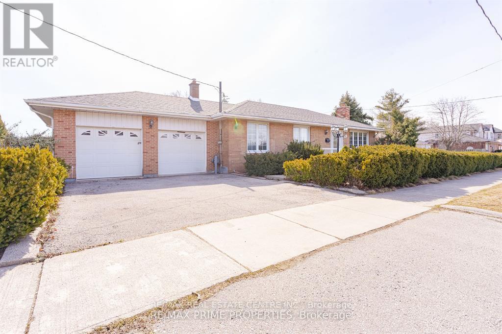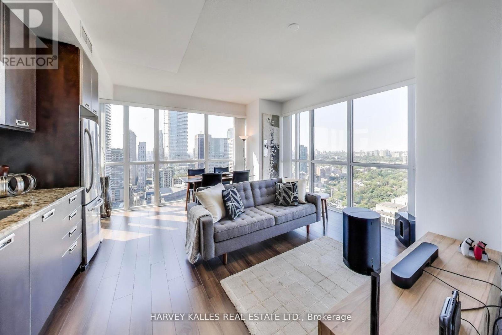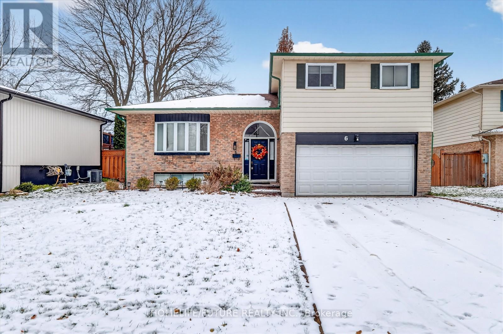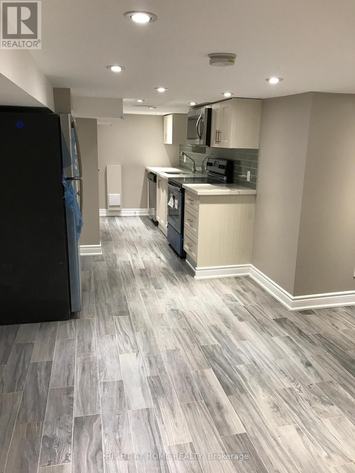Upper - 18 Hammermeister Street
Kitchener, Ontario
2 Year Old 2 Car Garage Detached House for Rent. Close to shopping and amenities. Contemporary style floorplan. Generous size open concept Great room and dining room with kitchen on the side. Nicely Upgraded Home looking for a good Family as a Tenant. Upstairs has 4 generous bedrooms with 2 washrooms and Laundry room. Basement is a legal second dwelling with separate entrance and with no connection with this Main house. (id:61852)
Century 21 People's Choice Realty Inc.
1307 - 33 Shore Breeze Drive
Toronto, Ontario
Experience modern waterfront living in this bright and inviting 1-bedroom condo located in one of Etobicoke's most desirable lakeside communities. Just 15 minutes from downtown, this beautifully designed suite features an open-concept layout, a sleek kitchen with stainless steel appliances and a functional island, in-suite laundry, and a private balcony with clear lake views accessible from both the bedroom and living room. Enjoy peaceful sunrises, serene water views, and a lifestyle that blends nature with urban convenience. Residents have access to exceptional amenities including a fully equipped gym, outdoor pool, guest suites, theatre room, sports simulator, mini golf, and more. A locker is included for extra storage. Parking is not included but may be available for rent through building management-tenant to verify. The perfect rental for anyone seeking comfort, style, and the best of lakeside living. (id:61852)
Royal LePage Flower City Realty
362 Dunsmore Lane
Barrie, Ontario
THIS TOTALLY RENOVATED 2 STORY END UNIT TOWNHOME AWAITS YOU. THE HOME INCLUDES S/S DOUBLE DOOR FRIDGE, STOVE, DISHWASHER ,OVER THE RANGE MICROWAVE AND WHITE WASHER/DRYER IN FINISHED BASEMENT. THE FENCED BACK YARD FEATURES A HUGE DECK AND PRIVACY WITH NO HOMES BEHIND. CLOSE TO THE #400 HWY, ROYAL VICTORIAN HOSPITAL, SHOPPING AND GEORGIAN COLLEGE. ENJOY WINTER AND SUMMER ACTIVITIES ON NEARBY SIMCOE AND LITTLE LAKES. COME VISIT! NO SMOKERS , PETS TO BE APPOVED BY LANDLORD. AAA TENANTS NEED ONLY APPLY. (id:61852)
Right At Home Realty
2320 Warrington Way
Innisfil, Ontario
THE MISSING LINK TO YOUR HOME SEARCH: 2-STOREY HOME BACKING ONTO EP LAND NEAR THE BEACH! Morning coffee on the covered front porch, kids walking to school, and Warrington Park just down the street, and sunset drives to Innisfil Beach and Park minutes away set the scene for everyday life at 2320 Warrington Way. This 2-storey link home, built in 2001, is framed by an all-brick exterior, an interlock walkway, a private double-wide driveway, and an attached garage with a convenient inside entry. The deep 144 ft lot backing onto environmentally protected land means no direct neighbours behind and a backyard that truly feels like your own. The fenced yard is made for real living, with a firepit area for evening gatherings, space to garden, room to play, and a shed to keep everything organized. The eat-in kitchen walks out to the back deck for easy outdoor meals, the living room glows with a gas fireplace on cozy nights, and the finished basement rec room is ready for movie marathons and laid-back weekends. Upstairs, three bedrooms include a primary with a walk-in closet and 4-piece semi-ensuite access, and updated shingles adds everyday peace of mind. With the library, dining, shopping, and daily essentials all just a short drive away, this #HomeToStay is well suited to first-time buyers or growing families. ** This is a linked property.** (id:61852)
RE/MAX Hallmark Peggy Hill Group Realty
909 - 35 Bales Avenue
Toronto, Ontario
Luxurious 1-bedroom suite with an east-facing view and a spacious balcony. Featuring hardwood floors, a modern kitchen, and a functional layout. Conveniently located just a 5-minute walk to Sheppard Subway Station and close to Hwy 401. Enjoy exceptional building amenities, Luxurious 1-bedroom suite with an east-facing view and a spacious balcony. Featuring hardwood including 24-hour concierge, indoor pool, sauna, gym, meeting room, party room, and guest suites. Perfect for those seeking comfort, convenience, and a prime North York location (id:61852)
Retrend Realty Ltd
1207 - 128 Fairview Mall Drive
Toronto, Ontario
Fantastic Opportunity To Rent And Live In The Heart Of North York. Modern Open Concept Kitchen And Living. Large Balcony With Unobstructed View. Extremely Convenient Location, Mins Away From 401 & Dvp, Subways, And Right Across Fairview Mall. (id:61852)
Realty 7 Ltd.
116 Rexway Drive
Halton Hills, Ontario
Welcome Home! Discover comfort and convenience in our inviting 2-bedroom legal walkout basement for rent! Access to your own backyard. Step into a brand new haven where modern amenities meet cozy living.Features include: Newer appliances for effortless living Open concept kitchen seamlessly blending with the living space. Pot lights, no carpet in the house. Close proximity to all amenities, including shopping, Walmart, Superstore, malls and more. Just a quick 5-minute drive to Georgetown Go station for easy commuting. Perfect for small families, students, newcomers, and working professionals alike. Make this your sanctuary today.Start your next chapter in style (id:61852)
Cityscape Real Estate Ltd.
6 Abercorn Road
Markham, Ontario
Newly renovated Main Floor, Upper level and lower level, 3 BRs, 1 washrooms for rent. Living room combines with dining room; Huge lot size of 70.05 x 156.15 Feet with a long driveway and huge backyard; 4 Driveway Parking Spots; Laundry room; Friendly neighbourhood; Close to supermarkets, malls, Markham Go Station, York Region Transit bus; Top ranked high school. (id:61852)
Aimhome Realty Inc.
Bsmt - 21 Villandry Crescent
Vaughan, Ontario
Bright and spacious newly renovated two bedroom basement apartment in a prime Vaughan location!The suite features two well-sized bedrooms, a fully equipped bathroom, and a bright, open-plan living/dining area. The upgraded kitchen, equipped with modern appliances, and a practical layout, is ideal for everyday cooking.The apartment boasts a separate private entrance, access via the garage, recessed lighting throughout, and convenient private laundry facilities. Located in a quiet and peaceful neighborhood, within walking distance of schools, parks and scenic trails, it's a fantastic choice for outdoor activities.Important location: Minutes to Highway 400, Vaughan Mills Shopping Centre, Fantasyland Canada, shopping center, and public transportation stops. Ideal for small families or working professionals seeking comfortable, spacious, and private space. one driveway parking is available. (id:61852)
Homelife Landmark Realty Inc.
Basement - 600 Huron Street
Toronto, Ontario
Spacious 1-Bedroom Basement Suite in the Heart of the Annex - All Utilities Included. Live in one of Toronto's most sought-after neighbourhoods on historic Huron Street, just steps from everything the Annex has to offer. This large, comfortable one-bedroom suite is located in a beautifully converted house surrounded by tree-lined streets and classic architecture. Enjoy unparalleled accessibility - walk to the University of Toronto, Bloor Street, Spadina and St. George subway stations, as well as an endless selection of cafes, restaurants, shops, and theatres. Perfect for those who want to be connected to the best of city life while enjoying a quiet, residential setting. The suite features a spacious open layout with generous living and bedroom areas, high ceilings, and a welcoming atmosphere. Heat, hydro, and water are all included, offering excellent value and convenience. Highlights: Prime Annex location - steps to U of T, transit, and Bloor Street amenities Spacious one-bedroom layout in a charming, well-maintained heritage home All utilities included (heat, hydro, water)Quiet, walkable neighbourhood with everything close at hand Please note: Free laundry on site. No parking No pets No smoking (id:61852)
Harvey Kalles Real Estate Ltd.
1705 - 509 Beecroft Road N
Toronto, Ontario
Bright, airy, and thoughtfully laid out 2-bedroom condo at Yonge & Finch steps to Finch Subway, GO/UP, cafés, restaurants, parks, and everyday conveniences. This suite features a functional split-bedroom plan with a sun-filled open-concept living/dining area that walks out to a full-width balcony with unobstructed west views for golden-hour sunsets. The kitchen is equipped with stainless steel appliances and a granite countertop, while the spacious primary bedroom boasts a walk-in closet and its own balcony walkout; the second bedroom offers a large closet and floor-to-ceiling window. Enjoy year-round comfort with central air and ensuite laundry, plus one owned underground parking space. Residents love this well-managed building for its resort-style amenities: 24-hour concierge/security, an excellent fitness centre, indoor pool, theatre, party/rec room, and ample visitor parking. All utilities ,heat, hydro, water are included in the rent, making monthly budgeting simple and stress-free. Furnished option available for a truly turnkey move-in. Ideal for professionals, small families, and anyone seeking a vibrant, transit-first lifestyle without sacrificing space or convenience. (id:61852)
Homelife New World Realty Inc.
43 Pony Farm Drive
Toronto, Ontario
Gorgeous Luxury Town Home In Upscale Neighborhood Of Etobicoke Available For Lease. Over 2200 Sq Ft Of Luxury With 500 Sq Ft Of Rooftop Terrace For Outdoor Fun. TTC At Door Step. Kitchen With Quartz Counter Top And Large Island. Built In S/S Appliances And Gas Cook Top. Upgraded Unit. Great Room With Fireplace. Garage Door Opener With Remote. Two Balconies. Master With Walk In Closet And Glass Shower. No smoking of any kind. Must See Unit. 4 hours notice required. Bright And Specious. Shopping Across The Street With 24 Hrs. Grocery. Shoppers, Tims, Second Cup, LCBO And Many More In Walking Distance. Major Highways Nearby. Airport Is 10 Minutes. Gas lines on rooftop and 2nd floor balcony. Parks And Soccer Field Nearby. 2 hours notice required. Immediate possession (id:61852)
Century 21 People's Choice Realty Inc.
91 Fanfare Avenue
Toronto, Ontario
Rare Opportunity! Stunning 3+2 bedroom turn-key bungalow on a large pie-shaped corner lot with an impressive curved frontage of approx. 128 ft and approx. 99 ft depth, offering privacy with mature trees and excellent curb appeal. Beautifully renovated with a bright open-concept layout and ideal use of space. Features a fully finished 2-bedroom basement apartment with separate entrance, second kitchen, and exceptional rental income potential-approx. $4,900/month in combined rents-making it perfect for multi-generational living or investors seeking strong cash flow. Located in the highly desirable Port Union Waterfront community, just minutes to waterfront trails, Rouge Beach, Port Union GO Station, TTC, Hwy 401, top schools, and close to University of Toronto and Centennial College. A move-in-ready bungalow that blends lifestyle, convenience, and tremendous long-term potential in one of East Toronto's most sought-after neighbourhoods. (id:61852)
Bay Street Group Inc.
213 - 1630 Queen Street
Toronto, Ontario
Welcome To West Beach Condos! This Spacious 1+1 Features Open-Concept Living, Kitchen & Dining With A Walk-Out To A Balcony Among The Tree Tops. The Den Is A Perfect Area For A Home Office! 4 Piece Bathroom With A Soaker Tub! Conveniently Located Steps To The Beach, Leslieville, Grocery Stores, Ttc, Parks & 15 Mins To Downtown! Includes Parking! Incredible Rooftop Common Area, A Gym & Party Room! (id:61852)
Real Estate Homeward
74 Severin Street
Brampton, Ontario
AAA....location....Stunning freehold townhouse in the most desirable neighborhood. Entire house with 3 large size bedrooms with 2.5 washrooms and Sep. Entrance To The Basement Through Garage. Unfinished basement for the recreational activities. No carpet throughout the house, also featured separate living and the family room with spacious kitchen and dining area includes Stainless steel appliances. Huge Primary bedroom with ensuite bath and walk-in closet. Private backyard for the complete family enjoyment. Pot Lights also includes Some of the Furnitures and much more....must see home.....Very Close to Grocery stores, Schools, Park, Library, Public Transit, Minutes To Community Centre, Trinity Common Mall, Hwy 410, Go Transit & All Other Amenities. (id:61852)
RE/MAX Realty Services Inc.
224 - 412 Silver Maple Road
Oakville, Ontario
For Lease - Unit 224, The Post Condos | North Oakville. Welcome to Unit 224 at The Post Condos by Greenpark Homes, a brand-new, never-lived-in luxury suite offering refined modern living in the heart of North Oakville. Less than one year old, this beautifully designed 2+1 bedroom, 2-bathroom residence features an open-concept layout with natural light. Suite Features: Spacious 2+1 bedrooms ideal for families or work-from-home needs, 2 full bathrooms with contemporary finishes, Open-concept living and dining area, Modern kitchen with countertops, stainless steel appliances, sleek cabinetry, and backsplash, Smart home technology, including keyless digital entry, in-suite wall pad, and smart thermostat, High-speed internet included in lease, One underground parking space and one owned locker included, Building Amenities, Concierge service, Fully equipped fitness center, Games room and social lounge, Party room with full kitchen (available for private bookings), Rooftop terrace with seating areas, and stunning views. Prime Location: Steps to public transit, Minutes to Longo's, Walmart, Superstore, LCBO, Canadian Tire, restaurants, gas stations, and car washes. Close to walking trails, parks, and green spaces, Easy access to Highways 403, 407, and QEW, Convenient proximity to Oakville GO Station, Sheridan College, Oakville Trafalgar Hospital, and top-rated schools. This exceptional residence combines luxury, convenience, and connectivity, making it the perfect place to call home. Book your showing today through LBO and experience life at The Post Condos. (id:61852)
Century 21 Green Realty Inc.
3 Osprey Court
Toronto, Ontario
Prime Scarborough Location Detached 4 Bedroom house near Ravine on a Court. Shows extremely well, kitchen with Island,Upgraded Washrooms, large covered deck with finished basement. Nicely landscaped . Near Toronto Zoo (id:61852)
Century 21 Regal Realty Inc.
403 - 385 Winston Road
Grimsby, Ontario
Welcome to Grimsby On The Lake's premier 'Odyssey' residence, where resort-style living meets modern luxury. 1-bedroom + den suite invites you to revel in stunning lake views from your private balcony. Step inside to discover an open-concept layout with sleek finishes, including laminate flooring and 9-foot ceilings, creating an inviting ambiance. Convenience is key with en-suite laundry, quartz countertops, and stainless steel appliances. Rent includes 1 parking spot and a locker for added storage. The 'Odyssey' Condos offer a host of amenities, from a rooftop terrace to an exercise room, yoga room, party room, and even a Doggy Spa. Explore the vibrant lakefront community, with shopping, dining, and essential services just steps away. Commuters will love the proximity to the QEW and GO transit. Experience lakeside living with a touch of wine country charm at 'Odyssey.' Your modern, luxurious oasis awaits. Tenant to pay for Electricity and Water. tenant insurance is required. (id:61852)
Homelife/miracle Realty Ltd
Bsmt - 482 Wheat Boom Drive
Oakville, Ontario
2 Bedrooms Basement Apartment In available for lease in an over 2700 square ft. Detached House, Located In One Of The Most Sought After Neighborhood Of Oakville, Bright And Spacious , Separate Laundry, Above Grade Window, Stainless Steel Fridge And Stove , Stackable Washer And Dryer, Carpet Free Unit, Excellent Location, Minutes To Hwy 403/407, Qew And Public Transport. Close To Major Shopping, Banks, Super Markets, Restaurants, Coffee Shops, public Parks And Much More. (id:61852)
Homelife/miracle Realty Ltd
202 - 666 St. Clair Avenue W
Toronto, Ontario
Experience Stylish Urban Living In This Renovated Spacious One-Bedroom Rental Unit Located In The Desirable Wychwood And Humewood-Cedarvale Neighbourhoods. Minimum Of One Year Lease Required. Bright And Freshly Painted With Newly Renovated Floors Throughout, This Unit Offers A Clean, Modern Feel And A Functional Layout With A Large Private Balcony. Enjoy Exceptional Transit Access With 24-Hour Streetcar Service At Your Door And Close Proximity To St. Clair West TTC Subway Station, Making Commuting Downtown Quick And Convenient. Surrounded By Popular Cafés, Restaurants, Shops, And Everyday Amenities Along St. Clair West. Water Is Included In The Rent. Parking Rental Space Available For $150/Month. (id:61852)
Forest Hill Real Estate Inc.
492 Pinegrove Road
Oakville, Ontario
Beautifully Renovated 3+1 Bedroom Bungalow for Lease in South Central Oakville (Bronte East)Great opportunity to lease a fully renovated family home on a deep private lot in desirable Bronte East. This bright and spacious 3+1 bedroom bungalow features 2 full bathrooms, 2 kitchens, and a double car garage. The main floor offers an open-concept living, dining, and kitchen area with hardwood floors throughout, perfect for modern family living.The finished lower level includes a large recreation room, additional bedroom with den, a 4-piece bathroom, laundry area, and a second kitchen-ideal for extended family or guests. Conveniently located close to schools, parks, shopping, and major highways.Immediate occupancy available. Minimum 1-year lease. Looking for A+ tenants. No pets and no smoking. (id:61852)
RE/MAX Real Estate Centre Inc.
3609 - 28 Ted Rogers Way
Toronto, Ontario
Soaring above the city on the 36th floor of Couture Condominiums at 28 Ted Rogers Way, this spectacular corner suite delivers a true sense of escape in the heart of midtown. Framed by sweeping northwest views of Toronto's skyline and the tranquil green canopy beyond, the home is wrapped in light through soaring 9-foot ceilings and dramatic floor-to-ceiling windows. Each evening, the sky transforms into a breathtaking canvas of golden sunsets and shimmering city lights.Inside, the thoughtfully designed open-concept floorplan feels airy, refined, and effortlessly livable, ideal for both intimate evenings and vibrant gatherings. The sleek kitchen, finished with stainless steel appliances, granite counters, and contemporary cabinetry, anchors the space while flowing seamlessly into the living and dining areas. Both bedrooms are generously proportioned, offering flexibility for guests, a home office, or personal retreat, while the spa-inspired bath and in-suite laundry add comfort and everyday convenience. Just steps from Yonge & Bloor, with fine dining, boutique shopping, transit, and cultural landmarks at your doorstep, this residence perfectly balances dynamic city living with a peaceful perch above it all. With world-class amenities including a 24-hour concierge, fitness centre, indoor pool, and elegant party lounge, Suite 3609 offers a lifestyle defined by views, design, and elevated urban living. (id:61852)
Harvey Kalles Real Estate Ltd.
6 Ribblesdale Drive
Whitby, Ontario
Welcome To This Beautiful 3-Bdrm Detached Home W/ A Very Rare 55 Ft Front Lot Nestled In A Quiet And Highly Sought-After Pringle Neighborhood From The Moment You Step Into The Grand Foyer, You'1l Be Captivated By The Elegance & Charm Of This Home. A Main-Flr The Formal Living & Dining Rm & Kitchen, The Living Rm Boasts Open Concept, & A Large Window That Fills The Space w/Natural Light. Creating The Perfect Setting For Entertaining. Relax In The Spacious Family Rm W/Overlooking The Back Yard. In The Main FIr The Eat-In Kitchen With S/S Appliances, Walkout To W/Steps Leading To The Backyard Perfect For Outdoor Gatherings Both Intimate & Large. Upstairs, You'll Find Generously Sized 3 Brms, Including The Primary Bdrm W/ 4-Pc Ensuite Stand Shower, A Large Walk In Closets, 2nd Bdrm Includes Its Own Larger Closet, The 3rd Bdrm Includes Its Own Lrg Closet, The Convenience Of Bsnt -Flr Laundry Adds To The Practicality Of This Home. The Backyard Features A Garden Deck, Planters For Your Gardening Aspirations, & Plenty Of Space For Outdoor Activities. Ground Flr W/Separate Entrance W/Larger Window & Easy To Convert To Separate Unit For Potential Rental Income W/ 3PC- Ensuite. The Basement W/Own Separate Entrance W/Living & Laundry With 1 Bdrms W/Larger Above Ground Window.6 Ribblesdale Is In A Feels Like Rural & City Location Offering A Perfect Balance Of Suburban Charm & Urban Convenience. W/Easy Access To To GO train, Community Centre, YRT, Highway 401& 407, Walmart, Restaurants, Top-Ranked Schools, Parks, And Much More! This Is The One You've Been Waiting For Don't Miss It! A Must See! Its Ideal For Families & Professionals. The Area Is Known For Its Vibrant Community, Recreational Opportunities, & Much More Making It A Fantastic Place To Live Or Invest. (id:61852)
Homelife/future Realty Inc.
989 Dufferin Street
Toronto, Ontario
Nice one Bedroom Basement Apartment for Rent.Separate Entrance, Washer & Dryer are inside the house. Stainless steel kitchen appliances. Central AC. Located In the convenient Dufferin Grove neighbourhood. 02 Minutes walking distance to Dufferin Station. All utilities are included except Cable TV & Internet. Looking for A+ Tenants. Available Dec 1, 2026. (id:61852)
Right At Home Realty
