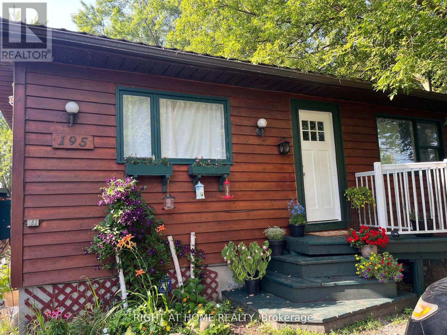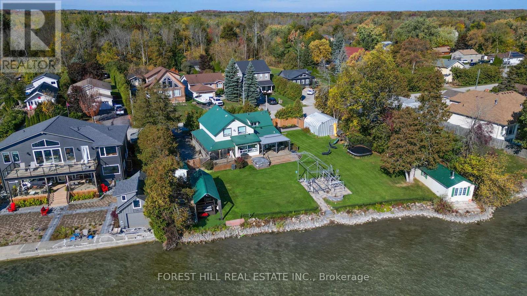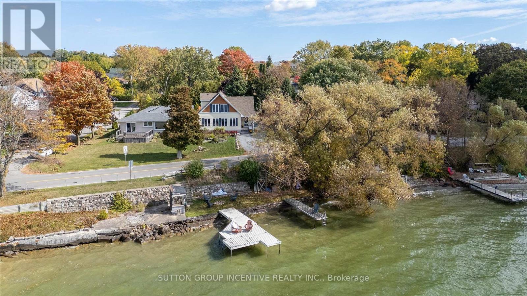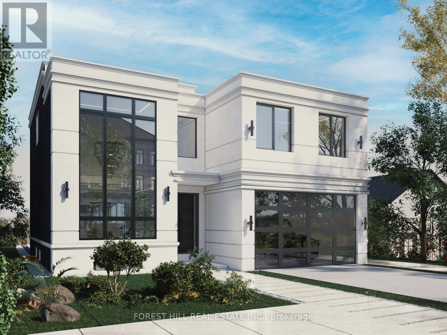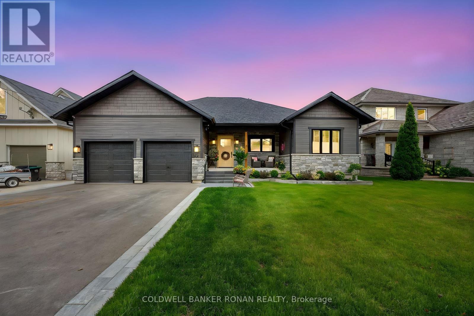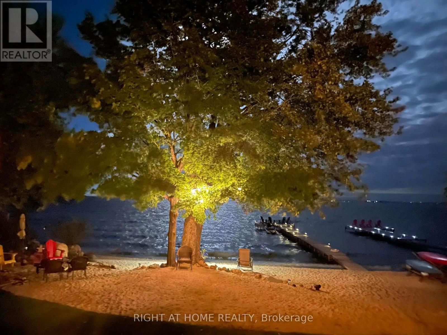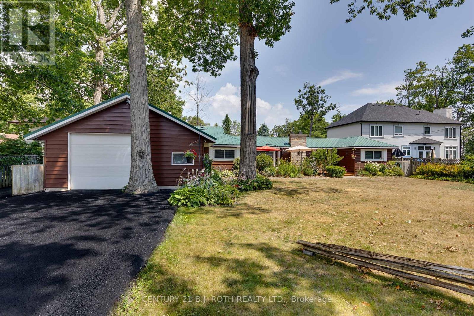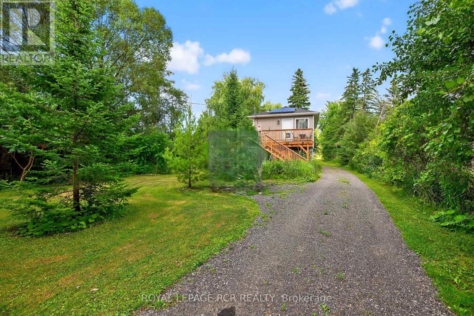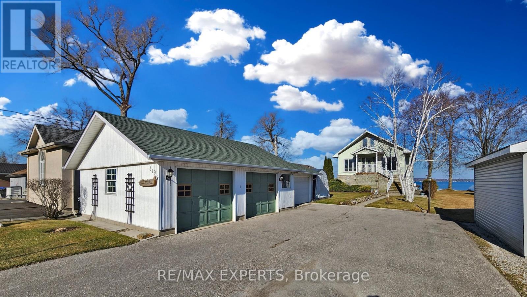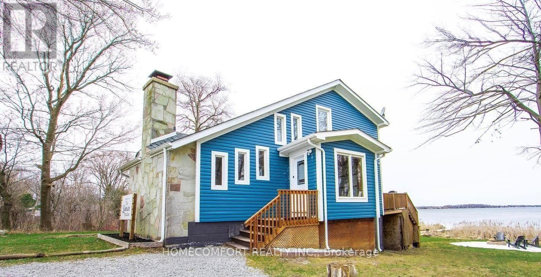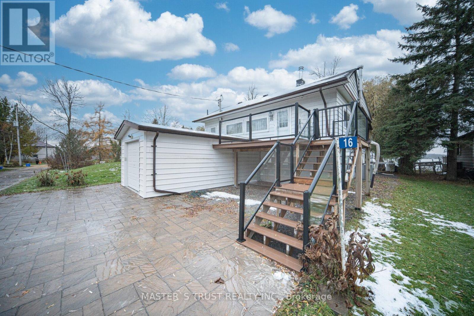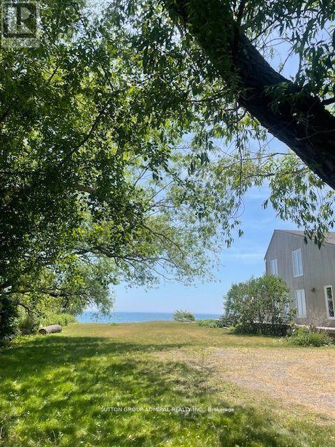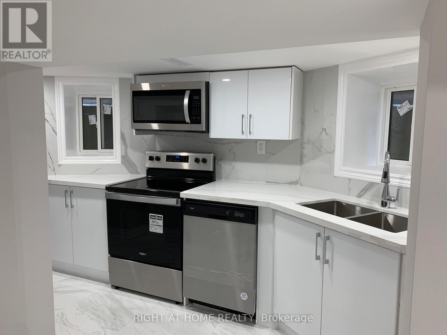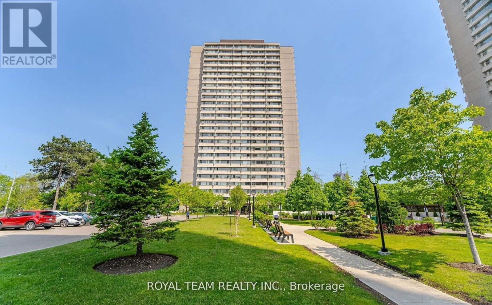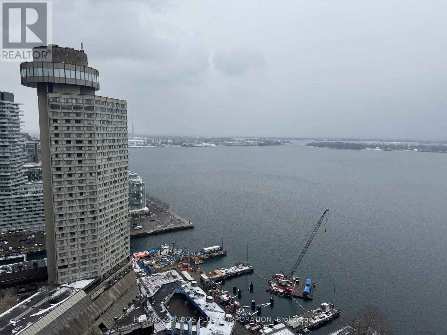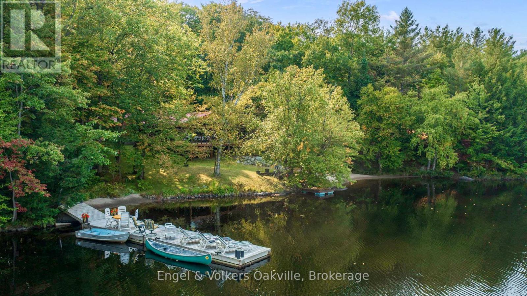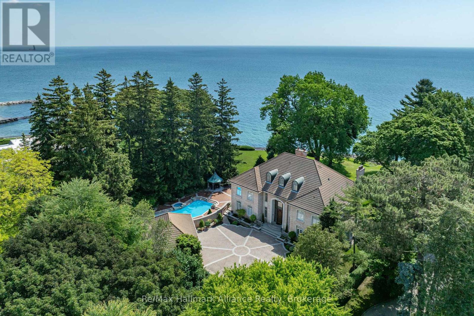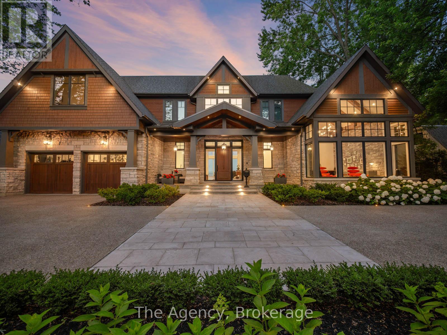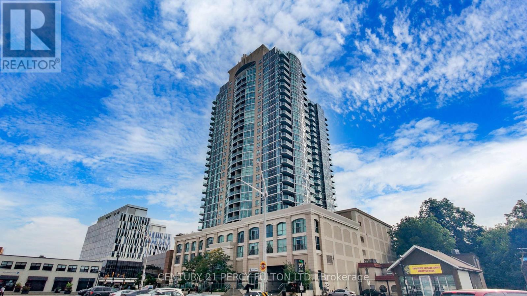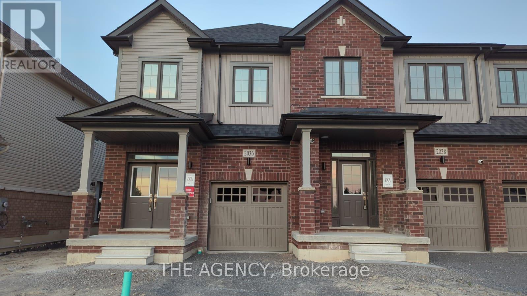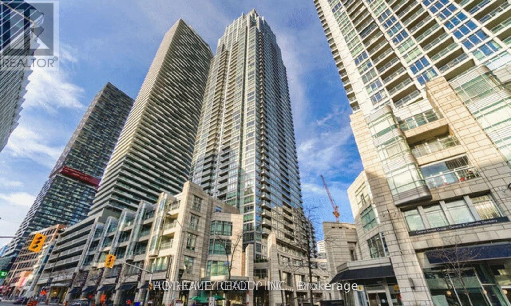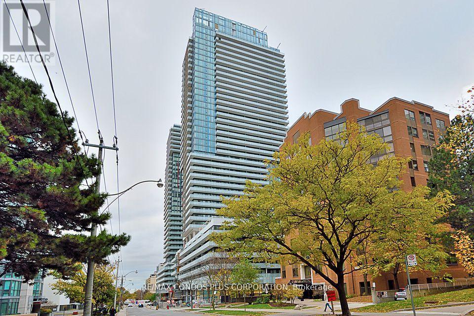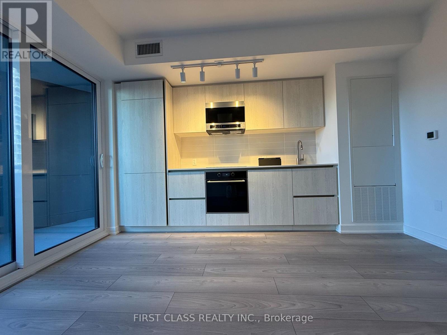195 Lakeland Crescent
Richmond Hill, Ontario
A rare find on beautiful Lake Wilcox. Walk out onto your oversized deck to a sandy beach. Property has two bunkies that are set up for guests. Minutes to highways, stores, parks and a community centre. Priced thousands less than anyone on the lake. (id:61852)
Right At Home Realty
1031 Wisker Avenue
Innisfil, Ontario
Unbelievable opportunity to own a stunning, fully renovated (2023) five-bedroom waterfront home on a massive 138' x 141' double lot in one of the most coveted sections of Innisfil, Ontario. This modern retreat offers an open-concept layout with a contemporary kitchen featuring stainless steel appliances, sun-filled living spaces, and breathtaking panoramic views of Lake Simcoe from nearly every room. Enjoy true waterfront living with soft sandy beach access just steps away, a 200-foot dock with boat and jetski lifts, and a 20' x 20' flagstone patio complete with a large firepit perfect for entertaining. Soft shallow shoreline - perfect spot for family fun. The home is completely winterized and ready and loaded with upgrades, including central air, battery backups, lawn sprinklers, gas fireplace in the primary suite, gas BBQ and laundry dryer, and multiple gas connections throughout. The property also features two driveways for ample parking, a storm-proof metal car garage, a boathouse, an outdoor hot tub overlooking the lake, an Astroturf gazebo with a sauna, and a Muskoka-style gazebo off the kitchen ideal for lakeside dining. With Ring cameras throughout, free internet, and a prime location close to great amenities, shopping, Friday Harbour, and only 40 minutes from Toronto, this exceptional property offers a perfect blend of luxury, comfort, and lifestyle. Huge lot with option to build two large custom homes on perfect lake setting. Huge property with potential to sever the lot, making this a rare and valuable investment opportunity in the heart of cottage country. (id:61852)
Forest Hill Real Estate Inc.
183 Lake Drive N
Georgina, Ontario
This is your new Lifestyle Home, times are changing and so is this home's ability to keep the family happily together! In-laws, friends or family, This home features a beautiful Guest House ready to go, Main floor separation with a large bedroom and upstairs you will be in awe as you go to sleep with the ever changing sunsets over Lake Simcoe and wake to the ever extraordinary vast sky reflecting in the water. You will be able to hold court in the openness of the main floor, being one with guests and family. Sweeping views of the lake, hold your attention. Host your gatherings inside or lakeside and enjoy the 96 feet of exclusive use of shoreline waterfront (exclusive to owners only). 2 docks, a fire area and a Tiki Hut! What an amazing Lifestyle opportunity. (id:61852)
Sutton Group Incentive Realty Inc.
Royal LePage Your Community Realty
36 Jondan Crescent
Markham, Ontario
Attention Builders, Developers, and Investors! This property is priced for land value andincludes building permits, with the house being sold as-is. Located on ravine lot, this primepiece of real estate offers an incredible chance to create your dream home in a serene, family-friendly neighbourhood. Enjoy convenient access to Hwy 407, local restaurants, schools, and anupcoming subway line. The current owner has invested significant time and effort working alongwith the designers and architects and the City of Markham to design a stunning 5,000 sq. ft.modern home. This presents a fantastic opportunity for a small builder or developer to capitalizeon building a new house and achieving significant returns. With numerous developments already underway in the area, now is the perfect time to invest! (id:61852)
Forest Hill Real Estate Inc.
42 Elizabeth Street
New Tecumseth, Ontario
Welcome to your dream home! This one year old custom built stunning property combines the convenience of in-town living with the serene ambiance of a cottage. Featuring over 4,000 square feet of finished living space and 9 foot ceilings with 3+ 2 bedrooms this home boasts an open concept design with designer-quality finishes throughout. The chefs kitchen is complete with a walk-in pantry and beverage fridge. Engineered hardwood floors run throughout the home, and multiple walkouts lead to a covered porch with glass railing, perfect for enjoying the scenic views of the river. The custom front door sets the tone for the rest of the home, which also features a rec room with a rough-in for a wet bar, in-floor heating in the basement, lower level walk-out to another covered patio, a massive cantina perfect for a wine room and a large garage. Professionally landscaped and truly turnkey, this home is ready for you to move in and enjoy! Walk to the quaint downtown and fabulous restaurants and nearby are parks, shopping, schools, golf and walking trails. (id:61852)
Coldwell Banker Ronan Realty
Royal LePage First Contact Realty
113 Minnetonka Road
Innisfil, Ontario
Beautiful Waterfront Property in Big Bay Point! Over 1/2 acre with unobstructed views of Lake Simcoe from almost every angle of the property. Owner will sell as a Turn Key Property so just pack of the Car and Enjoy the Water or rent it out and make $$. Pie shaped Lot will allow for a much Larger Home, or enjoy the existing 4 season residence. 85 feet of Sandy Beach Area. Walk directly into the Lake enjoy the large Dock with a T-head Seating Area for entertaining. This property has a lot to offer including the 4 season Home with Great Room and a cozy fireplace, Large Deck for entertaining. Bbq with Gas Hook up. Double Car Detached Garage and a shed to store the water Toys. Very few properties in Big Bay Point that have lots like this. Book a private showing today! Come see the potential this property has to offer! This Property and Lot size must been seen to be appreciate. Walk or Drive to Friday Harbour to enjoy their fine Restaurants and shopping also located just outside the Water entrance of Friday Harbour if you want to Boat in. 15 mins to Barrie or Alcona Beach for Shopping approx 20 Mins to Barrie Go station. (id:61852)
Right At Home Realty
3929 Alderly Avenue
Innisfil, Ontario
Welcome to 3929 Alderly Avenue, a rare opportunity to own 50 feet of waterfront access on the shores of Lake Simcoe in one of Innisfil's most sought-after areas Big Bay Point. This charming home blends character, comfort, and extensive upgrades, offering a peaceful lakeside lifestyle just minutes from city conveniences. Step inside to a spacious open-concept living and dining area, perfect for entertaining and taking in views of the water. The beautifully renovated kitchen features solid oak cabinetry, marble tile countertops, and custom Centennial windows that flood the home with natural light. Throughout the home, you'll find solid pine interior doors, oak trim, and brand-new flooring that add warmth and elegance. This versatile 2-bedroom, 1-bathroom layout includes a large bonus space that could serve as a third bedroom, office, or additional family room with fireplace. Comfort is ensured year-round with two newer forced-air gas furnaces, two cozy gas fireplaces, a newer A/C unit, upgraded attic insulation (including the garage), and a steel roof with a 50-year warranty. Outside, enjoy your own backyard oasis: a fully fenced retreat complete with perennial gardens, a hot tub, a chiminea, and a private concrete patio seating area. Two new decks (2025) extend your outdoor living space. For hobbyists and car enthusiasts, the attached 680 sq. ft. heated two-car garage/workshop is a dream, featuring its own gas furnace, engine hoist, 200 amp service and welding plug. Additional updates include a new gas hot water heater and transferable warranties on custom windows and exterior doors. Large paved driveway with additional space for RV or boat in fenced area. The deeded 1/8th interest in 50 ft waterfront property is perfect for hanging out at the beach. (id:61852)
Century 21 B.j. Roth Realty Ltd.
8 Mustard Street
Uxbridge, Ontario
Modern Waterfront Home / Almost 3/4 acre / Energy efficient / Solar power / Custom built 2022 - Step into peaceful waterfront living on Wagner Lake with this beautifully built 1-bedroom, 1-bathroom home, completed in 2022. Bright, open concept, and thoughtfully designed, this property offers a rare opportunity to enjoy year-round comfort right on the water. Featuring large windows that capture natural light, the home blends modern finishes with a cozy, low-maintenance layout. Perfect as a full-time residence, weekend getaway, or investment property. Highlights include: Expansive water frontage, Bright, open-concept living space, Modern kitchen, Private bedroom with generous storage, Contemporary bathroom with stylish fixtures, Energy-efficient solar power. Move-in ready. Enjoy the feel of condo-style living without shared walls or fees. A perfect retreat for those seeking simplicity, style, and a direct connection to nature. (id:61852)
Royal LePage Rcr Realty
319 Limerick Street
Innisfil, Ontario
Beautiful 50 Foot Waterfront Property Located 45 mm From Toronto on Lake Simcoe. Stone & Stucco Exterior, 3 Car Garage, Concrete Walkways, Amazing Water Views From 3 Levels, Porcelain & Hardwood Floors, Eat-In Kitchen, Pot Lights, Heated Floor on Main Level, Shoreline Restoration Done in 2020 by Permit $30K. Very Well maintained property. Possibility for In Law or Income suite. Located in a Quiet Dead End Street. (id:61852)
RE/MAX Experts
108 Morris Lane
Scugog, Ontario
Unique 5 Lot Property . Only 1 Hour From Toronto. Extremely Private 1.17 Acres Waterfront with 236' Shoreline Surrounded By MatureTrees. Winterized 4 Seasons Cottage. Panoramic Views Of The Lake And Gorgeous sunrises+Sunsets. Trees Fitted With Solar Power Lights That Automatically Turn On At Night. Recently Renovated with huge deck. Exterior bunkie with portable AC installed for summer time use! (id:61852)
Homecomfort Realty Inc.
16 Birch Island Road
Scugog, Ontario
Enjoy This Gorgeous Waterfront Access Home W/Ultimate Privacy! Situated On The Island Of Lake Scugog Lakeside Community with Easy Access to 401/407. Close to Downtown Port Perry, Surrounded By Breathtaking Views, Wake Up To Lake Views and End Your Day With Spectacular Sunsets In This Beautiful 5 Bedrooms Waterfront Home. Extensive Renovation & Upgrades From Top To Bottom - Finished W/O Basement, New Kitchen/Flooring, Freshly Painted, New Interlocking and New Deck and New Dock, New Roof/Doors/Windows. 2 Lots Provide Endless Outdoor Possibilities. (id:61852)
Master's Trust Realty Inc.
151 Cedar Crest Beach Road
Clarington, Ontario
Rare Waterfront Treasure In One Of Bowmanville's Most Prestigious Communities!Enjoy 60 Feet Of Private Lake Ontario Shoreline Perfect For Swimming, Kayaking,Paddle Boarding, Or Fishing From Your Own Backyard. Tucked Away On A Lush,Oversized 290-Foot Deep Lot, This Tranquil Lakeside Retreat Offers AnUnparalleled Connection To Nature. Charming Waterfront Home With Priceless Views Right From Your Living Room. Walkout To Concrete Patio & Private Beach Or Enjoy Bonfires While Listening To The Lapping Sounds Of The Waves.The Expansive Great Room Stuns With Soaring Vaulted Ceilings And A Dramatic Floor-To-Ceiling Stone Fireplace An Inviting Space For Elegant Gatherings. The Second-Floor Primary Suite Is A Serene Sanctuary, Featuring A Walk-In Closet, A Spa-Inspired Ensuite With A Double Walk-In Shower, And Two Private Balconies With Breathtaking Lake Views. Two Generously Sized Main-Floor Bedrooms With Large Closets Provide Comfort And Flexibility For Family Or Guests. Step Outside To A Spacious Lakeside Deck, Cozy Up By The Fire Pit At The Water's Edge, And Take In Panoramic Sunrises In This One-Of-A-Kind Lakefront Haven. Minutes To Hwy 401, Historic Downtown Bowmanville, Dining, Shopping, Schools, And The Hospital. Financing Is Available. (id:61852)
Sutton Group-Admiral Realty Inc.
781 Stone Street
Oshawa, Ontario
Breathtaking views Of Lake Ontario, perennial Gardens Galore. Take in sunsets as you admire the view over the lake of CN Tower on clear skies. Open concept main floor with additional overlooking deck walk out & Lake. 4 skylights & pot lights throughout Kitchens & Bathrooms updated with Glass Shower Enclosures. This home is perfect for entertaining with 2 decks, custom bar & soothing hot tub. Too many upgrades to mention. (id:61852)
Sotheby's International Realty Canada
57 Brunswick Avenue
Toronto, Ontario
Spacious Two Bedrooms Basement Apartment For Rent. Located in the heart of Harbour Village. Walking distance to U of T, The Annex, Little Italy & Palmerston. Stainless steel kitchen appliances. Central AC. All utilities are included except Cable TV & Internet. Looking for A+ Tenants. Available Feb 1, 2026. (id:61852)
Right At Home Realty
201 - 735 Don Mills Road
Toronto, Ontario
Introducing suite 201 at 735 Don Mills Road, a beautifully renovated 1-bedroom, 1-bathroom condo in Toronto's vibrant Flemingdon Park neighbourhood. This freshly repainted unit features new flooring throughout, a modern kitchen with a stylish backsplash and ceramic tile, and a contemporary bathroom. Large windows fill the space with natural light, creating a bright and inviting atmosphere. All utilities, internet, and cable TV are included, providing exceptional value and convenience. The well-managed building offers excellent amenities including an indoor pool, gym, sauna, and 24-hour security. Ideally located near the Aga Khan Museum, Loblaws Superstore, and with TTC access right at your doorstep, this home offers both comfort and connectivity in a prime location! (id:61852)
Royal Team Realty Inc.
3221 - 33 Harbour Square
Toronto, Ontario
Executive Furnished two bedroom + 2 bathrooms,parking, approx 1450 sq ft with beautiful views of harbour and lake ontario.Hardwood floors throughout,Building has private shuttle bus service for residents,indoor salt water pool + sauna,gym and weight room,guest suites,concierge desk and security guards,lots of visitor prk,library,car wash,hobby room,party room++Rental amount includes hydro,cable + internet. (id:61852)
RE/MAX Condos Plus Corporation
99 Dayeo Drive
Georgian Bay, Ontario
WATERFRONT 0.43 ACRE LOT with 116 feet of private lake opportunities situated in the Muskokas on Lake Myers. This vacant land has direct access to water and a private dock for boating and fishing. Prime location with spectacular views w/ a custom built bunkie on the property! A perfect opportunity to customize this space with waterfront access and private shoreline. Follow your Dream, Home to the Muskokas! (id:61852)
Engel & Volkers Oakville
49 Cox Drive
Oakville, Ontario
Welcome to an exceptional waterfront residence on one of South East Oakville's most private and prestigious streets. Set on a quiet cul-de-sac with full riparian rights, this landmark estate offers nearly 9,300 square feet of finished living space and stunning lake views from almost every room. A long, gated drive leads to manicured grounds, mature trees and a sun-filled backyard with pool, multiple terraces and direct access to the lake. Designed for both everyday living and elegant entertaining, the main level features a grand foyer, formal living and dining rooms, a lake-facing great room with fireplace and a bright kitchen and breakfast area that open to the terrace. The upper level is highlighted by a private primary suite with balcony, sitting area, walk-in closet and spa-like ensuite overlooking the water. Three additional bedrooms on this level offer ensuite or semi-ensuite access and either lake or garden views. A main floor bedroom provides ideal guest or in-law accommodation. The fully finished lower level includes a spacious recreation room, games area, wine cellar, sauna, full bathroom and a walk-out to the backyard and pool. A lower-level guest suite with ensuite offers additional privacy for extended family or visitors. This rare property combines lakefront living with proximity to the best of Oakville. Walking distance to top-rated public and private schools, close to downtown shops, restaurants, marinas, parks and highways. A unique opportunity to own on the water in Eastlake-where privacy, scale and views come together in one of Oakville's finest settings. (id:61852)
RE/MAX Hallmark Alliance Realty
140 Secord Lane
Burlington, Ontario
The Haven. A rare waterfront estate on a private laneway in South Burlington. Set on nearly of an acre with 103 ft of shoreline and full riparian rights, this property offers privacy, direct lake access, 11,417 Sq ft of living space and a lifestyle that feels like a luxury resort without leaving home. Inside, the lake takes centre stage. Floor to ceiling windows in the great room frame the view, anchored by 22-foot ceilings, a dramatic full-height stone fireplace, and a skylight that floods the space with light. A second living room provides another place to unwind, while a private office with 18-foot beamed ceilings and a stone feature wall inspires focus. Designed by architect David Small and built by Rock Cliff Custom Homes, this home is a masterclass in craftsmanship and elegance.Details like radiant heated floors throughout and a heated driveway ensure year-round comfort.Three outdoor terraces extend the living space.One includes a full outdoor kitchen with built-in BBQ, fridge, and bar sink; another is heated and screened for cooler nights.An additional custom stone patio sits at the waters edge.The backyard is a showstopper.An infinity edge pool appears to spill into the lake, while a private tennis court adds to the resort feel.Inside the kitchen features a large quartz island, Sub- Zero, Miele, and Wolf appliances, and custom cabinetry.A generous mudroom and main-floor laundry offer everyday function.Upstairs are four bedrooms, each with its own ensuite.The primary suite enjoys panoramic lake views, a spa-like ensuite, and a custom dressing room with center island.A second laundry room is also on this level.The walk-out lower level includes a lounge and bar, wine cellar, golf simulator, gym with lake views, sauna, tiered theatre, guest suite, and 3 additional bathrooms.An oversized 4-car tandem garage completes the home.Just minutes to downtown Burlington and a short drive to Toronto and Niagara, this is lakeside living without compromise. Luxury Certified (id:61852)
RE/MAX Escarpment Realty Inc.
RE/MAX Escarpment Realty Inc.
1612 - 9 George Street N
Brampton, Ontario
Welcome to The Renaissance in the heart of Downtown Brampton! This warm and inviting Northwest-facing 2+1 bedroom, 2-bath condo offers floor-to-ceiling windows that fill the home with natural light and showcase stunning sunset views from your private balcony. The open living and dining areas are perfect for family time, while the renovated flooring and upgraded lighting create a bright, modern feel. The stylish kitchen features marble counters, stainless steel appliances, plenty of cabinetry, and a breakfast bar that makes meals and entertaining easy. Both washrooms have been beautifully updated with fresh finishes, giving the whole home a polished look. Added conveniences include ensuite laundry, underground parking, and a storage locker. Families will love being steps from schools, parks, the Rose Theatre, and Garden Square events, plus nearby shops, markets, and transit options. With 24/7 concierge and security, this condo is the perfect place to enjoy comfort, community, and family living. (id:61852)
Century 21 Percy Fulton Ltd.
2036 Horace Duncan Crescent
Oshawa, Ontario
Welcome to 2036 Horace Duncan Crescent! Discover this newly built home in this bright and spacious 4-bedroom, 2 storey end unit townhouse in family-friendly Oshawa, conveniently located near Colin Road and Harmony Road, all for yourself! This space offers an open living area with an electric fireplace and stylish vinyl flooring throughout. The master suite offers a luxurious walk-in closet and ensuite. A versatile fourth bedroom is also featured that can double as a home office, along with 3 modern bathrooms for added convenience. The upstairs laundry makes chores a breeze, and you'll appreciate the inside access to the garage, plus parking for two vehicles. An unfinished basement provides extra storage or potential for your personal touch. (id:61852)
The Agency
811 Master Bedroom - 2191 Yonge Street
Toronto, Ontario
Flexible Lease Term For ONE person: One master bedroom in Perfect Midtown Location With Shops, Restaurants And The Ttc Literally At Your Doorstep! Great Layout. Perfect Open Concept Living Dining Space. Exclusive Use Of Own Ensuite And Walk-In Closet. Leed Certified Building With High End Amenities And A Great Social Environment. 50% Utilities. (id:61852)
Hc Realty Group Inc.
2202 - 161 Roehampton Avenue
Toronto, Ontario
Beautiful 1 Bed + Den suite offering 547 sq ft of functional living space plus a balcony with stunning west-facing views in the highly sought-after Yonge & Eglinton area. Enjoy a Walk Score of 97, soaring 9 ft ceilings, and hardwood floors throughout. The bedroom features a full window, and both the kitchen and bathroom include upgraded, high-end custom cabinetry, countertops, and backsplash. Just steps to the subway, restaurants, and shopping. Exceptional building amenities include an outdoor pool, hot tub, cabanas, BBQ area, and a fire pit lounge. (id:61852)
RE/MAX Condos Plus Corporation
318s - 110 Broadway Avenue
Toronto, Ontario
Untitled Toronto - Pharrell Williams Collaboration. Be the first to live in this 500 sq. ft. one-bedroom suite at Untitled Toronto by Reserve Properties and Westdale Properties, in collaboration with Pharrell Williams. Modern upgrades include vinyl flooring, a framed mirror foyer closet, East-facing balcony, premium integrated stainless steel appliances, Stone Grey Matte cabinetry, Quartz countertops, and under-cabinet lighting. The four-piece bathroom features upgraded porcelain accents, Quartz countertop, and sleek glass panel bathtub.Enjoy 34,000+ sq. ft. of amenities: pool and spa, gym, yoga studio, rooftop dining, coworking lounges, meditation garden, kids' playroom, screening room, and concierge lobby. Steps from Yonge & Eglinton transit, shopping, dining, and parks. (id:61852)
First Class Realty Inc.
