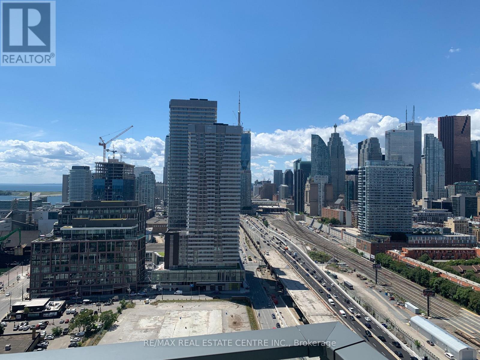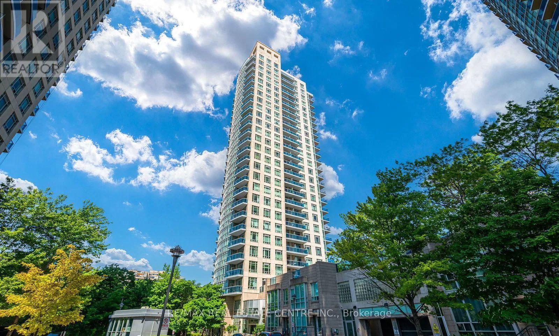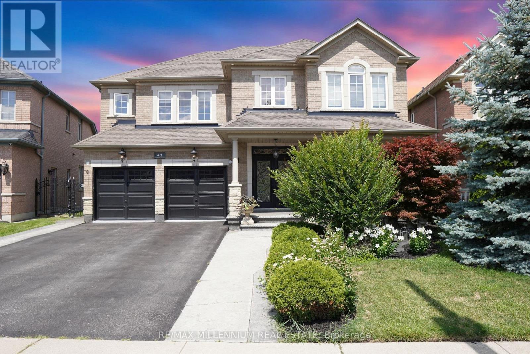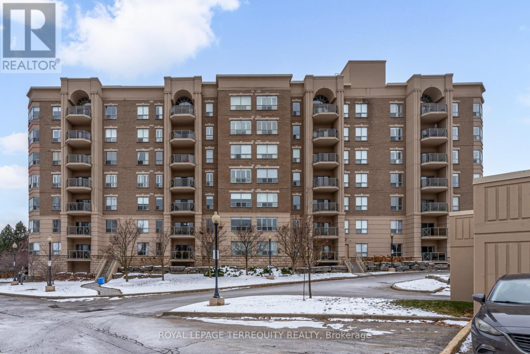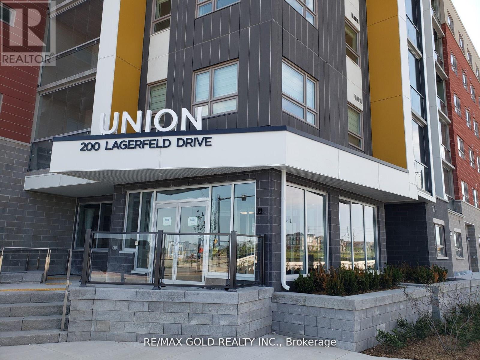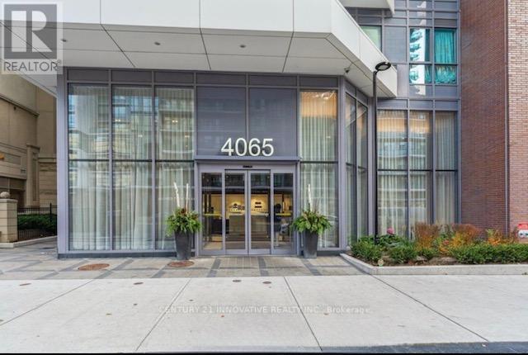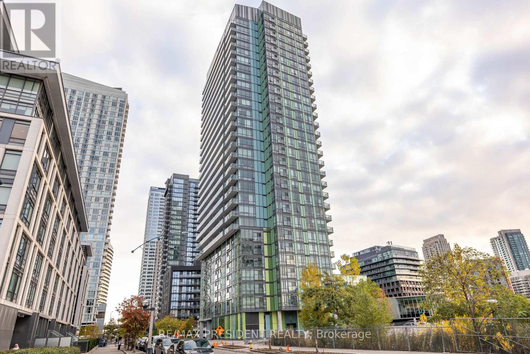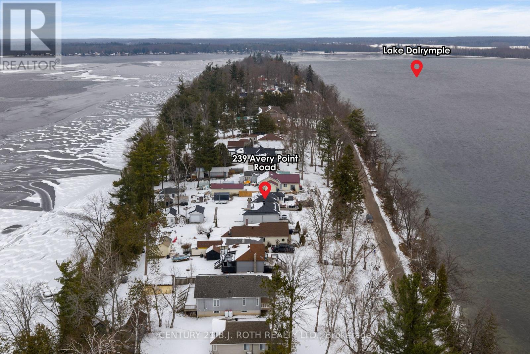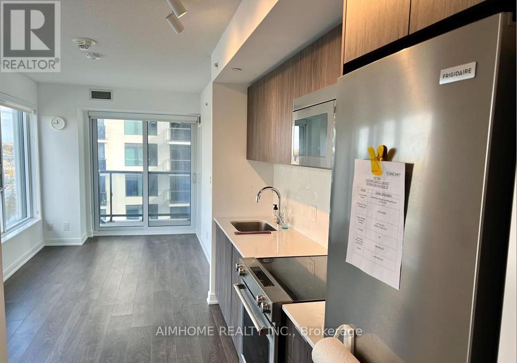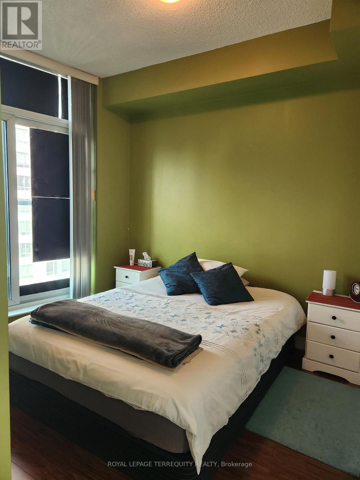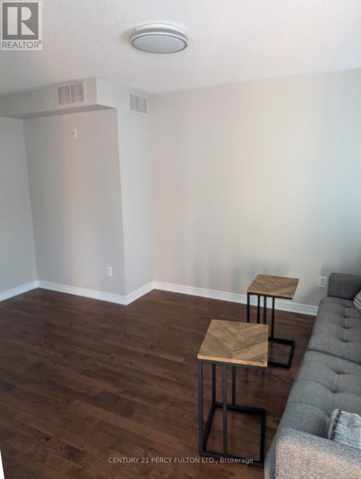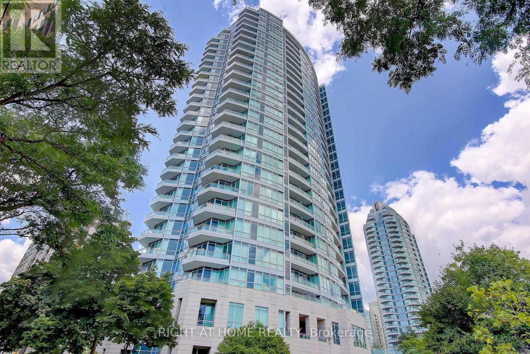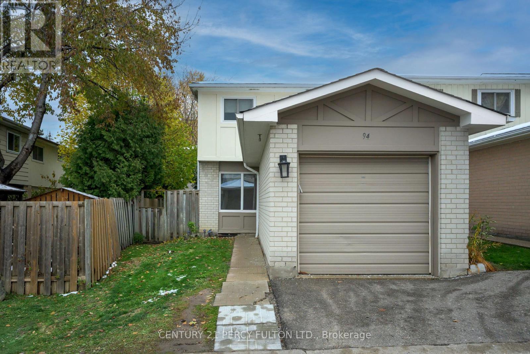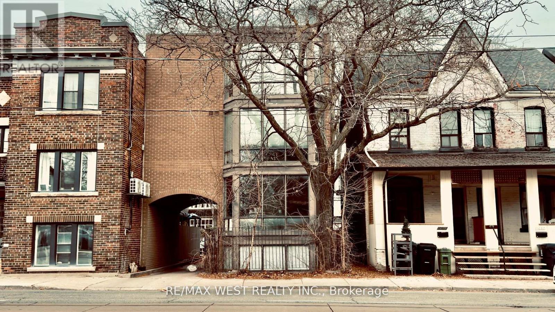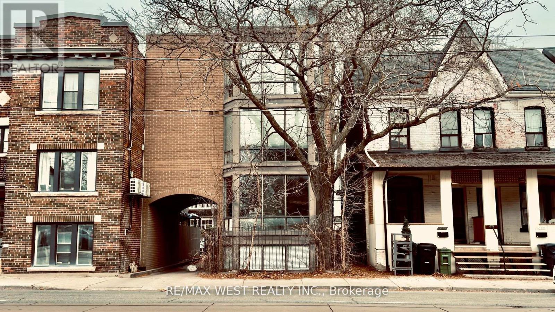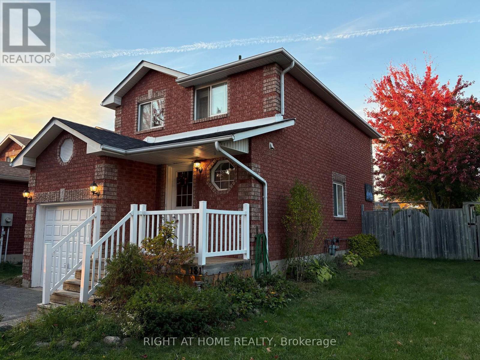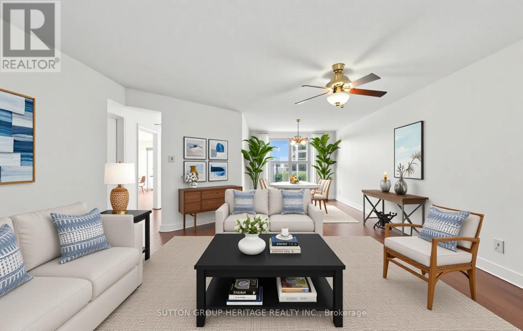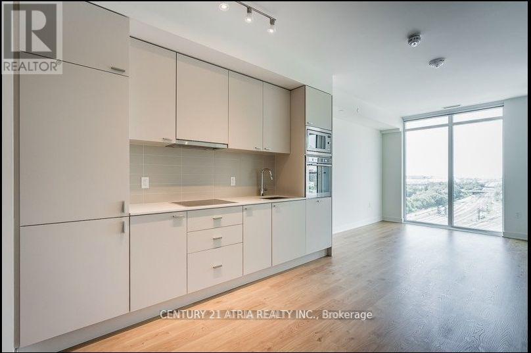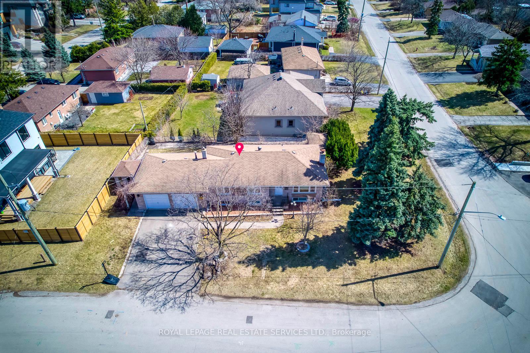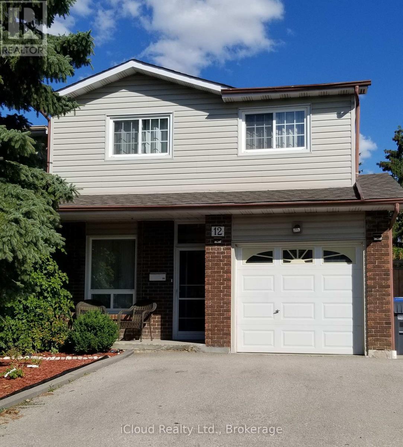2401 - 16 Bonnycastle Street
Toronto, Ontario
Immaculate unit in an award-winning green living building! This stunning condo sides onto a beautiful park and is just steps from the lake. Enjoy a free shuttle to Union Station and 24/7 concierge service. Exceptional 10th-floor amenities include yoga and weight studios, hot plunge pool, his and hers saunas and steam rooms, dining bar/lounge, indoor/outdoor fireplaces, billiards room, cabana deck, infinity pool, guest suite, and more. Featuring high-end finishes, 9' smooth ceilings, wraparound windows, and a walk-out balcony with breathtaking views of the lake, park, and downtown skyline. Den can be used as a second bedroom. Approximately 677 sq. ft. + 59 sq. ft. balcony. The unit is listed at $2,700 without parking and $2,850 with parking. (id:61852)
RE/MAX Real Estate Centre Inc.
64312 Dufferin County Road
East Garafraxa, Ontario
Exceptional 10-Acre Property in Prime Location - Just Minutes from Orangeville Discover this beautifully maintained 10-acre estate featuring a charming detached 3-bedroomhome, offering the perfect balance of serene country living with unmatched convenience-only 4minutes from Orangeville. The home showcases a range of quality upgrades including: Professionally landscaped front and side flower beds Italian porcelain tile at the front entrance Heated floors in both washrooms Solid maple kitchen cabinet doors Spacious layout with warm, welcoming interiors This property also presents an excellent income-generating opportunity, currently producing$10,000-$12,000 per month through Airbnb, with potential to increase revenue by adding amenities such as a hot tub. All furniture and kitchen essentials are included in the purchase price. (Note: Current listing photos are older and do not reflect the included furnishings.)A rare opportunity to own a picturesque, profitable, and well-kept country property only 5minutes from town. Truly a must-see-don't miss out! (id:61852)
RE/MAX Gold Realty Inc.
2605 - 90 Absolute Avenue
Mississauga, Ontario
Welcome to this classically elegant Lower Penthouse in the iconic Absolute Condos, also known as the Marilyn Monroe Towers. Enjoy soaring 10 ft ceilings, crown mouldings, and laminate flooring throughout this spacious 2 plus 1 bedroom suite. The den with French doors functions perfectly as a third bedroom or home office. The stylish kitchen features granite countertops and stainless steel appliances. The primary bedroom offers a five-piece ensuite and walk-in closet, while both bathrooms feature marble floors and glass showers. Step out onto the large balcony with two walkouts and take in stunning southwest views of the lake and downtown Mississauga. Includes one parking space, two lockers, and access to premium amenities including indoor and outdoor pools, a gym, and more. Perfect for first time home buyers or investors!! If you are looking for big space with less down payment this is your best bet where luxury meets practical and functional layout!! Freshly painted!! Beautiful views of celebration square!!A must must see!!! (id:61852)
RE/MAX Real Estate Centre Inc.
40 Ellis Drive
Brampton, Ontario
Well Kept And Spacious 3 Bedrooms Townhouse. 3 Good Size Bedrooms And Walkout Finished Basement. Close to Park ,Kids Play Area And Visitor Parking. Inside The Community. Steps To School, Transit And Bramalea City Centre. Public Transportation, Shopping Plaza, And Others .water included in maintenance fee, with common elements, and bldg insurance (id:61852)
RE/MAX Gold Realty Inc.
40 Rampart Drive
Brampton, Ontario
Located in the prestigious Vales of Castlemore North, this exceptional detached home sits on a rare, pie-shaped lot with professionally landscaped grounds and a private backyard oasis featuring a custom stone fireplace and gazebo. The grand interior welcomes you with soaring cathedral ceilings, an open-to-above foyer, and second-floor balconies overlooking both the entrance and living room, creating an airy, elegant feel. Just off the foyer, a bright flex room with French doors and a chandelier offers the perfect space for a home office, study, or personal retreat. The main floor also features hardwood flooring throughout, a cozy gas fireplace in the family room, and a spacious kitchen with ample prep and storage space. Upstairs, you'll find four large bedrooms, including a primary suite with a walk-in closet and private ensuite, a Jack & Jill 5-piece bathroom shared between the second and third bedrooms, and a fourth bedroom with its own private 4-piece ensuite. The fully finished basement adds exceptional value with a large recreation area, full bathroom, and two additional rooms that can easily be converted into bedrooms with ensuite potential. With garage access to the laundry room, a separate side entrance, and close proximity to top-rated schools, parks, and all major amenities, this home delivers luxury, flexibility, and comfort in one of Brampton's mostsought-after communities. (id:61852)
RE/MAX Millennium Real Estate
212 - 2085 Amherst Heights Drive
Burlington, Ontario
Bright & Spacious South-Facing Condo in the Heart of Burlington Welcome to Balmoral II, a highly desirable low-rise condominium community ideally located in the heart of Burlington. This south-facing 2-bedroom, 2-bathroom suite offers 1,428 sq. ft. of bright, open-concept living space with 9-foot ceilings and sunlight streaming in all day. The spacious living room features a coffered ceiling and a cozy fireplace, creating a warm and inviting atmosphere. The kitchen offers a walk-out to an open balcony, perfect for morning coffee or evening relaxation. The primary bedroom includes a Juliette balcony that lets in fresh air and natural light. You'll appreciate rich laminate flooring throughout, mirrored closets, and ample storage, including a full-size laundry room that doubles as a pantry. This unit also comes with in-suite laundry, underground parking, and a separate storage locker for added convenience. Residents of Balmoral II enjoy a wide range of amenities, including a party room with a kitchenette, library, fitness centre, hobby/workshop room, car wash bay, and a BBQ area with outdoor seating. EV charging stations are also available on site. Located just off Brant Street and Highway 407, this prime location offers easy access to shopping, dining, parks, and transit-perfect for commuters, downsizers, or anyone seeking a comfortable, carefree lifestyle in a well-maintained building. The fees cover heat, CAC, water, parking, locker, building insurance, and common elements. Owner's pay their own hydro, internet, cable, etc. A water heat pump heats the unit. Don't miss your chance to own this bright and beautifully maintained condo in one of Burlington's most sought-after communities! (id:61852)
Royal LePage Terrequity Realty
414 - 200 Lagerfield Drive E
Brampton, Ontario
Fully Furnished 2 Bedroom + Den Conveniently Located Steps Away From Mount Pleasant GO Station. Master Bedroom Comes With 4 Pcs Ensuite Bathroom Plus Common Bathroom. Open Concept Kitchen & Dining Room, Large Balcony, Good Sized Bedrooms. Close to Fortinos, Walmart, Many Shops And Restaurants. (id:61852)
RE/MAX Gold Realty Inc.
3905 - 4065 Confederation Parkway
Mississauga, Ontario
Enjoy urban living at its best in this East-facing 1+1 bedroom condo, featuring 9-foot ceilings and floor-to-ceiling windows that offer stunning skyline and lake views. The open- concept layout leads to a serene balcony, perfect for relaxing. The modern kitchen features a spacious center island, quartz countertops, subway tile backsplash, under-mount lighting, and stainless steel GE appliances. The bright primary bedroom includes pot lights, large windows, and a mirrored double closet, while the versatile den is ideal for a home office. A stylish 4-piece bathroom, a convenient parking spot near the elevator, and a locker complete this homesteps from Square One, restaurants, transit, and with easy highway access. Building amenities include a concierge, gym, yoga studio, kids area, rooftop deck, party room, and more. (id:61852)
Century 21 Innovative Realty Inc.
Ph 02 - 170 Fort York Boulevard Nw
Toronto, Ontario
Experience elevated living in this sun-filled corner-end penthouse, ideally situated on the highest floor of the building. This exceptional unit boasts breathtaking panoramic views of the lake, city skyline and highway lights. Inside, you'll find an expansive living room with floor-to-ceiling windows, a beautifully upgraded eat-in-kitchen featuring granite countertops and premium cabinetry, and two spacious bedrooms filled with natural light. The unit also includes two full bathrooms with modern finishes and an oversized balcony perfect for enjoying sunsets, lake breezes, and the twinkle of city lights. With its unmatched views, elegant upgrades, and prime location, this penthouse offers a rare opportunity to enjoy luxury, privacy, and convenience all in one. (id:61852)
RE/MAX President Realty
239 Avery Point Road
Kawartha Lakes, Ontario
Enjoy endless sunrises and sunsets from this rare four-season home or cottage, offering the exceptional advantage of waterfront views from both the front and back of the property along a year-round municipal road. This inviting retreat overlooks the clean, picturesque waters of Lake Dalrymple, known for excellent fishing, boating, and water activities. The home has been updated in recent years with a metal roof, windows, siding, a forced-air furnace, an owned hot water heater, and an upgraded septic system. The current owners replaced the original 1,500-gallon tank with a 2,500-gallon tank for added peace of mind and have also recently renovated the basement, enhancing the overall functionality and comfort of the home. Situated within a friendly, tranquil waterfront community and within driving distance to Orillia and the GTA, this property offers the ideal blend of relaxation, recreation, and year-round enjoyment. (id:61852)
Century 21 B.j. Roth Realty Ltd.
88 Beverly Road
North Bay, Ontario
Discover your next family home or investment opportunity in this all-brick, 5-bedroom,2-bathroom bungalow with a single-car garage. Situated in a prime central location, this property is close to shopping, schools, and the Ski Hill. The home features gleaming hardwood floors throughout most of the main level, a large semi-open concept kitchen with stunning granite and quartz countertops, and a spacious main level laundry room. Additional highlights include upgraded insulation in the attic and rec-room, modern lighting fixtures, and a fully fenced yard with a large deck and mature crabapple tree. The property also offers a lower-level entrance to the garage, a walk-up entrance from the basement to the backyard, and granny suite potential. With a bright and inviting interior and a beautifully landscaped 50x104 foot lot, this charming bungalow is a true gem. (id:61852)
Royal LePage Signature Realty
804 - 30 Samuel Wood Way
Toronto, Ontario
Welcome to this 1 Bedroom + Den condo in the heart of Etobicoke, offering a functional open-concept layout with a bright living area and walk-out to a large balcony. Features a spacious bedroom and a versatile den ideal for a home office. Includes 1 bathroom, 1 parking space, and 1 locker, located in The Kipling District. Interior finishes include high ceilings, laminate flooring throughout, and a modern kitchen with stainless steel appliances. Steps to Kipling Transit Hub (TTC, GO Train, MiWay) with quick access to Hwy 427, QEW, Gardiner, and Hwy 401. Close to CF Sherway Gardens, Walmart, Costco, Home Depot, Canadian Tire, IKEA, Cineplex, grocery stores, restaurants, and parks. Prime location in one of Etobicoke's most desirable communities. (id:61852)
Aimhome Realty Inc.
1223 - 238 Bonis Avenue
Toronto, Ontario
Must See? Marvelous Tridel Condo with unobstructed golf course view! 3 Juliette Balconies - in living, dining & master bedroom. Very Spacious. Building with great facilities. 24b hours Gate House. Nicely maintained Building. Walk to Public Transit, Library, Bank, Restaurant, School, Shopping Mall and supermarket. Very convenient. Easy access to Hwy close to all amenities. Price included all utilities except hydro. One parking & one locker and included. NO PETS & NON SMOKER PLEASE. (id:61852)
Royal LePage Terrequity Realty
71 Barchester Crescent
Whitby, Ontario
Newly upgraded 3-bedroom, 3-bathroom house with a finished basement in a prime Whitby location. Features: Modern, upgraded kitchen with top-of-the-line appliances, Stylish, newly renovated bathrooms, Spacious backyard, perfect for relaxing or entertaining, Top school district, Minutes away from grocery stores, restaurants, and other conveniences, Easy access to Highway 401 for commuters (id:61852)
Century 21 Percy Fulton Ltd.
1301 - 60 Byng Avenue
Toronto, Ontario
Discover luxury living at The Monet, an iconic water-garden residence in the heart of North York's vibrant Yonge corridor. This beautifully maintained 1+1 bedroom suite offers a bright, functional layout with 9 ft ceilings, floor-to-ceiling windows, hardwood flooring and a fully enclosed den perfect as a home office or 2nd bedroom. Enjoy an unobstructed panoramic west view with a generous balcony-ideal for sunsets and relaxed evenings above the city. The modern kitchen features granite countertops and a breakfast bar, complemented by newer upgraded appliances. Spacious primary bedroom includes a large double closet and abundant natural light. Parking and locker included. One of the rare advantages of this building is that ALL utilities-heat, hydro/electricity, water-are fully included, offering exceptional value and predictable monthly living costs. Located in one of Toronto's most transit-rich neighbourhoods with a 98 Transit Score and 86 Walk Score, you're just steps to Finch Subway Station, TTC, GO Bus Terminal, and the endless amenities of Yonge Street. Walk to Metro, Shoppers, supermarkets, cafés, parks, libraries, top schools, restaurants, shopping centres, Mel Lastman Square, North York Centre, and the Toronto Centre for the Performing Arts. Residents enjoy world-class amenities: 24-hr concierge, two indoor swimming pools, whirlpool, sauna, steam room, a two-storey recreation centre, fully equipped gym, games room, media room, library, party room with kitchen & bar, guest suites, and ample visitor parking. A quiet, well-managed luxury building in an unbeatable location-ideal for professionals seeking comfort, convenience, and a premium lifestyle. Move-in ready! (id:61852)
Right At Home Realty
72 - 94 Plum Tree Way
Toronto, Ontario
Welcome to 94 Plum Tree Way! This spacious 3-bedroom condo townhouse end-unit that feels just like a semi-detached home! This home offers a functional layout with a bright open-concept living and dining area, large windows, and a convenient main-floor walkout that leads directly to the fenced backyard. Upstairs features generously sized bedrooms, while the lower level includes a large laundry room with plenty of space for storage or additional use. Water is included in the maintenance fees. Ideally located close to transit, schools, parks, community centers, shopping, and with easy access to major highways and York University. The home is vacant and move-in ready. A fantastic opportunity for first-time buyers, investors, or anyone looking to add their personal touch in a prime North York location! (id:61852)
Century 21 Percy Fulton Ltd.
1061 Bathurst Street
Toronto, Ontario
An Incredible Investment Opportunity In The Heart Of Toronto! Built In 1986, This 4-Unit Detached Property Is Ideally Located Near Everything Tenants Love Restaurants, Top Schools Such As Palmerston P.S., Hillcrest P.S., The University Of Toronto, And George Brown College, As Well As Beautiful Parks Like Vermont Square And Christie Pits. Convenient Access To Public Transit, Including The Bloor And Dupont Subway Lines, Makes This Location Unbeatable. Tenants Pay Their Own Hydro, And The Property Includes 3 Parking Spaces For Personal Use Or Visitors. Each Of The 4 Modernized Units Features Private Entrances With Both Interior And Exterior Access Including A Covered Side Entry For Added Convenience And Protection. This Property Generates Steady Income In A Highly Sought-After Rental Market, With Plenty Of Potential For Future Growth. A Rare Find In Todays Market, It's Ideal For Savvy Investors Or Families Seeking Flexibility And Value In A Fantastic Neighbourhood. Don't Miss Your Chance To Own A Versatile, Income-Generating Property In One Of Toronto's Most Desirable Areas! Roof (Summer 2025). (id:61852)
RE/MAX West Realty Inc.
1061 Bathurst Street
Toronto, Ontario
An Incredible Investment Opportunity In The Heart Of Toronto! Built In 1986, This 4-Unit Detached Property Is Ideally Located Near Everything Tenants Love Restaurants, Top Schools Such As Palmerston P.S., Hillcrest P.S., The University Of Toronto, And George Brown College, As Well As Beautiful Parks Like Vermont Square And Christie Pits. Convenient Access To Public Transit, Including The Bloor And Dupont Subway Lines, Makes This Location Unbeatable. Tenants Pay Their Own Hydro, And The Property Includes 3 Parking Spaces For Personal Use Or Visitors. Each Of The 4 Modernized Units Features Private Entrances With Both Interior And Exterior Access Including A Covered Side Entry For Added Convenience And Protection. This Property Generates Steady Income In A Highly Sought-After Rental Market, With Plenty Of Potential For Future Growth. A Rare Find In Todays Market, It's Ideal For Savvy Investors Or Families Seeking Flexibility And Value In A Fantastic Neighbourhood. Don't Miss Your Chance To Own A Versatile, Income-Generating Property In One Of Toronto's Most Desirable Areas! Roof (Summer 2025) (id:61852)
RE/MAX West Realty Inc.
161 - Bsmt 475 Bramalea Road
Brampton, Ontario
Clean and well-maintained basement bachelor apartment. This private unit features an open-concept living and sleeping area with a kitchenette and a private bathroom. All utilities are included, offering simple and worry-free living.Conveniently situated close to public transit, major highways, shopping mall, schools, and everyday amenities. Easy access to Highway 401, 407, and 410, with bus routes nearby and Bramalea City Centre just minutes away.Ideal for a single male or female professional or student seeking a quiet, affordable, and centrally located home. (id:61852)
Right At Home Realty
181 Columbia Road
Barrie, Ontario
MOVE IN READY!! THIS COZY HOME IS LOCATED IN A VERY QUIET, FAMILY-FRIENDLY NEIGHBOURHOOD. FEATURES 3 BEDROOMS, OPEN CONCEPT WITH EAT-IN KITCHEN, 2 BATHS, FINISHED BASEMENT WITH BIG RECREATION ROOM AND GAS FIREPLACE, LARGE FENCED YARD WITH NEW DECK. THE SCHOOL AND PARK ARE JUST NEARBY. EASY TO ACCESS HWY 27 AND 400. AreaSqFt: 1168, Finished AreaSqFt: 1647. (id:61852)
Right At Home Realty
311 - 45 Cumberland Lane
Ajax, Ontario
Waterfront Living at Its Finest! Discover incredible value in this spacious 2-bedroom condo perfectly situated across from Lake Ontario in one of Ajax's most sought-after waterfront communities. Wake up to inspiring sunrises and unwind with breathtaking sunsets over the water, every day feels like a getaway! Enjoy a walk to Rotary Park, scenic waterfront trails, splash pads, and the Trans-Canada Trail with miles of walking and biking paths just steps from your door. Inside, you'll find an open, airy layout with generous principal rooms, a walk-in shower, and endless potential to update and make it your own. A perfect opportunity to personalize your space and build equity in an unbeatable lakeside location. Resort-Style Amenities Include: indoor pool, hot tub, sauna, fitness centre, games room, and party room with fireplace and full kitchen. Plus, enjoy concierge service, 24-hour security, and underground parking for your peace of mind. All-Inclusive Living: High-speed internet, home phone, water, and Rogers Ignite On-Demand are included. This is condo living done right in a very well managed building known for its strong sense of community, outstanding lifestyle perks, and unmatched proximity to the lake. Don't miss your chance to live the waterfront dream! (id:61852)
Sutton Group-Heritage Realty Inc.
903w - 27 Bathurst Street
Toronto, Ontario
Beautiful 1 Bedroom + Den unit with a south-facing view at Minto. Features an open-concept kitchen and living area with walk-out to a balcony, built-in stainless steel appliances, and ensuite laundry. Convenient access to TTC streetcars, shopping, entertainment, the waterfront, historic Fort York, the library, and the CN Tower. Just a short walk to the Rogers Centre. Building amenities include a landscaped courtyard with fireplace, lounge and bar areas, poolside seating, and a Farm Boy grocery store located in the building. (id:61852)
Century 21 Atria Realty Inc.
577 Trudale Court
Oakville, Ontario
**SHORT-TERM RENTAL** Nestled on a quiet court in Southwest Oakville, this beautifully upgraded bungalow offers the perfect blend of move-in-ready comfort. Inside, enjoy an open-concept layout featuring elegant hardwood floors and modern finishes. With 3+1 spacious bedrooms and 2 full bathrooms, theres plenty of room for family or guests.The fully finished basement, with its own separate entrance, is ideal for a home office, gym, or an extra bedroom. Step outside to a large backyard ideal for relaxing, or entertaining. A heated double-car garage offers added convenience and storage. Just minutes from parks, top-rated schools, the lake, major highways (403 & QEW), shopping, dining, and the GO Station, this location is hard to beat. Move in now, this is an opportunity you don't want to miss! (id:61852)
Royal LePage Real Estate Services Ltd.
12 Simmons Boulevard
Brampton, Ontario
Welcome to 12 Simmons Blvd, a radiant 5-level backsplit that offers the perfect blend of space, comfort, and opportunity. Designed with versatility in mind, this home features 3+1 bedrooms, 2.5 baths, and multiple living zones-ideal for families, multi-generational living, or creating a private in-law or income suite in the finished lower level.Step outside to your fully fenced backyard that backs onto a tranquil park with a private gate, offering the perfect spot for morning coffee, summer gatherings, or peaceful evenings surrounded by nature. Inside, the bright eat-in kitchen shines with natural light and ample cabinetry, while the formal dining and living rooms provide a warm, welcoming space for entertaining.This property is move-in ready and packed with practical features, including a 3-car driveway plus garage, built-in security system, and plenty of storage throughout. With immediate possession available, you can settle in right away or start earning income-this home is easy to rent and boasts strong rental potential thanks to its desirable layout and prime location.Situated close to Hwy 410, top-rated schools, shopping, parks, and transit, this home delivers unbeatable convenience and long-term value. With interest rates holding steady, now is the perfect time to make your move. 12 Simmons Blvd isn't just a house-it's a home that welcomes you, and an investment that works for you. (id:61852)
Icloud Realty Ltd.
