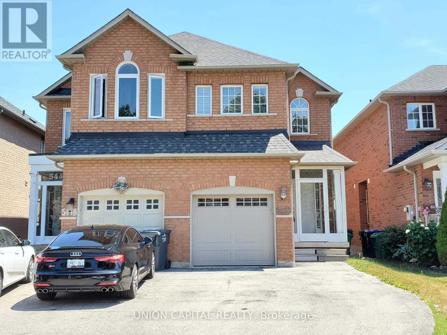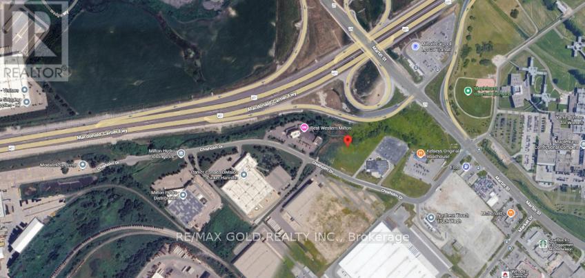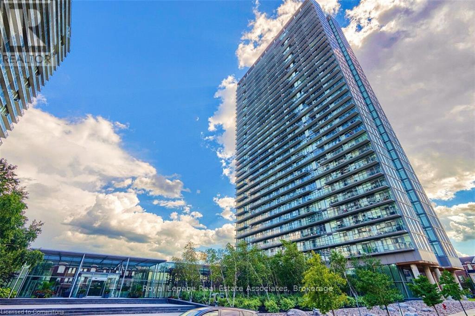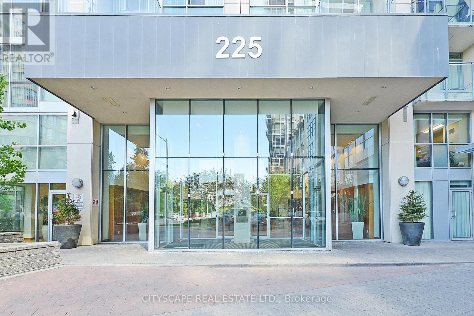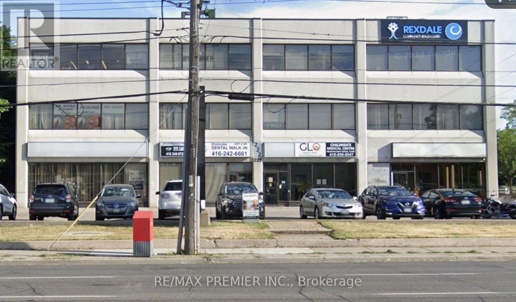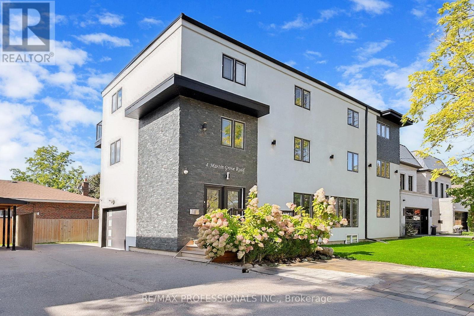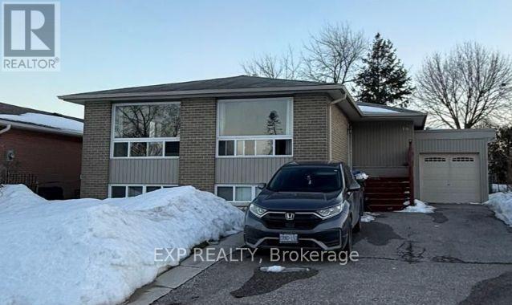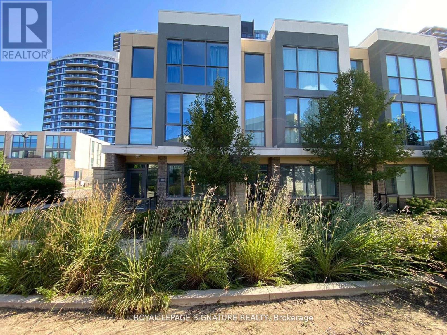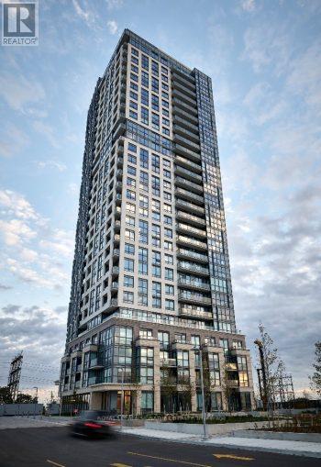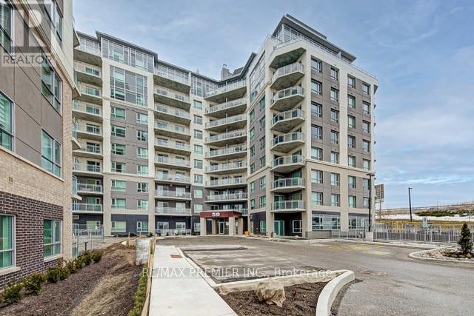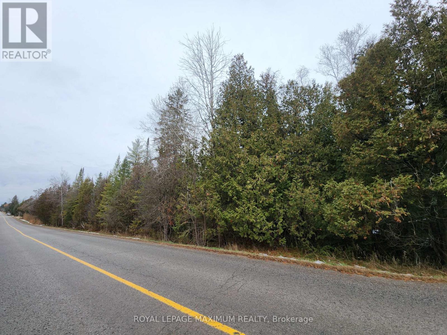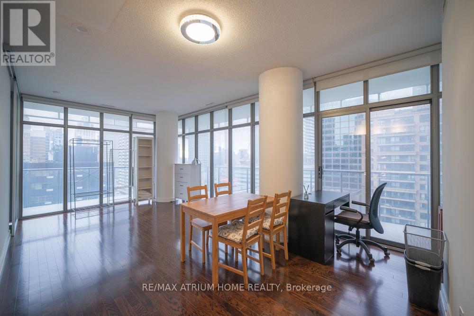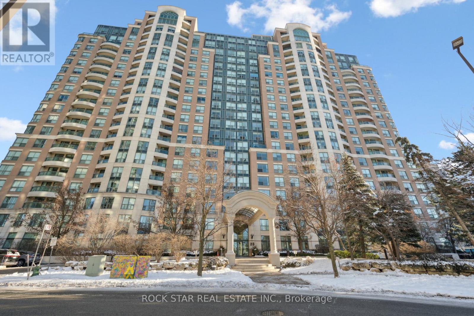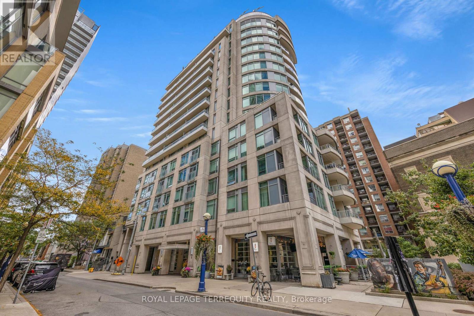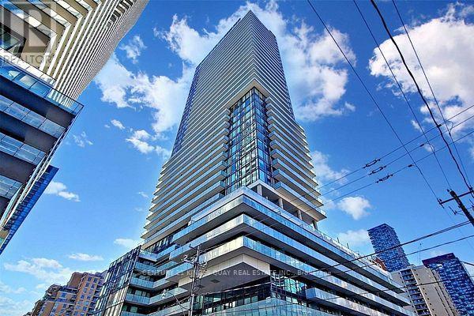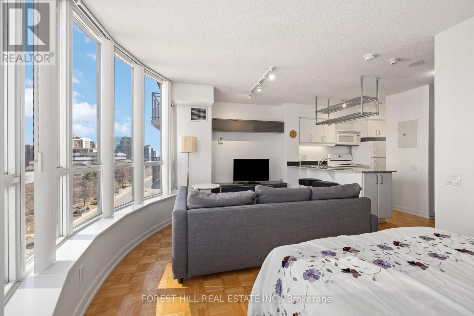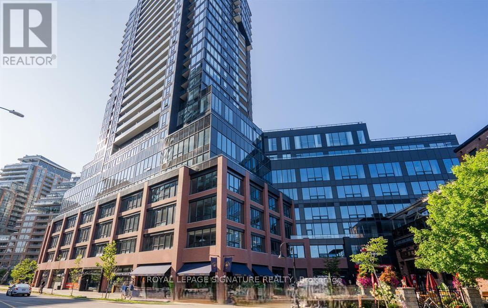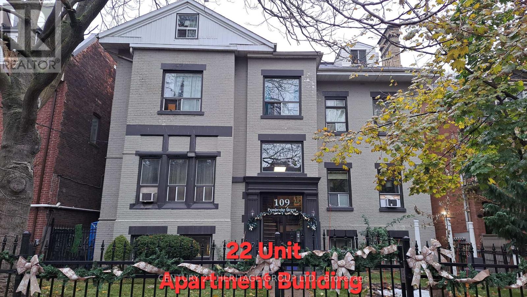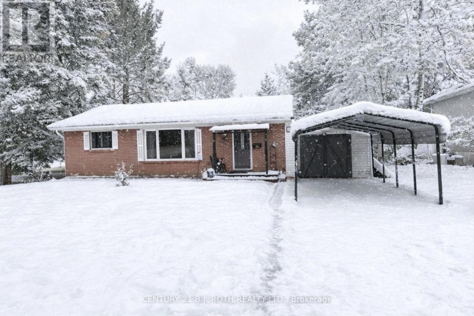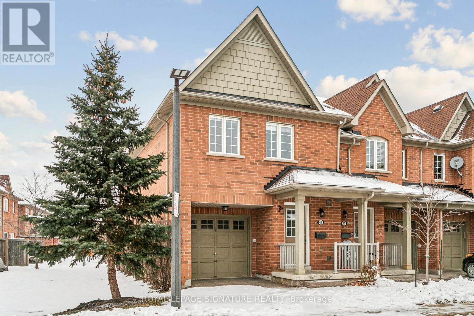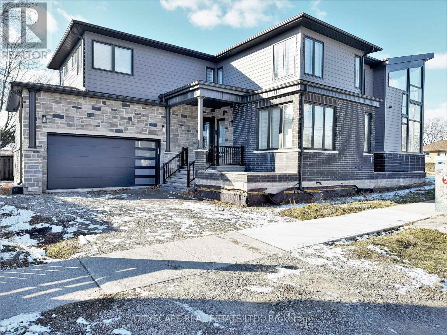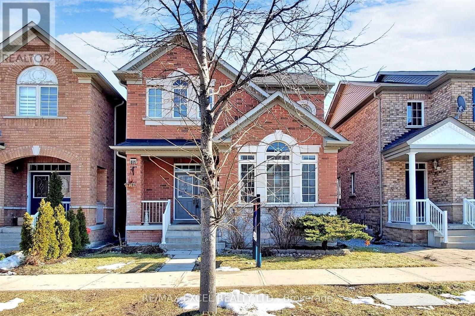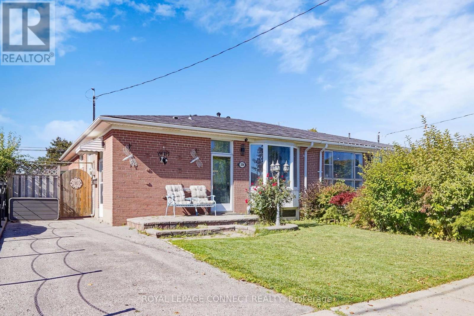5450 Tree Crest Court
Mississauga, Ontario
Beautifully upgraded semi-detached home in prime Mississauga location! This bright and spacious 3-bedroom, 3.5-bath home featuring a renovated kitchen with sleek quartz countertops and modern finishes. The inviting main floor offers an open layout perfect for family living and entertaining. Upstairs, the primary bedroom boasts a private ensuite and a generous walk-in closet, providing the perfect retreat. The fully finished basement adds valuable living space-ideal for a rec room, home office, or guest suite. Located close to parks, schools, shopping, and transit, this move-in ready home offers exceptional comfort and convenience. (id:61852)
Union Capital Realty
141 Chisholm Drive
Milton, Ontario
Incredible Opportunity for the End User/Developers/Investors. Very Rare Opportunity To Buy A Small Infill Lot Just Off Of The Highway 25 Interchange At 401. Visibility On To Highway 401. Rare Commercial Zoning Very Hard To Find In Milton Permitting Wide Range Of Uses. Approx. 1.9 Acres Usable For Development. Highway 25 Interchange Upgrade Currently Under Construction. Functional Configuration For User Or Developer. Truck Mechanic Shop use is available. Option to build the Hotel is also available. Buyer can do their own Due Diligence for the uses. VTB option is also available. (id:61852)
RE/MAX Gold Realty Inc.
2206 - 105 The Queensway
Toronto, Ontario
Unmatched views and an unbeatable location define Suite 2206 at NXT Condos. Perched on the 22nd floor, this bright and modern 1-bedroom, 1-bathroom residence boasts breathtaking 270-degree views of the lake and city skyline, creating a stunning backdrop for unforgettable sunsets. The well-designed interior features hardwood flooring throughout, full-size stainless steel appliances, in-suite laundry, and a spacious private balcony that extends the living space outdoors. The suite also includes one parking space, adding everyday convenience to this exceptional offering. Residents enjoy an impressive collection of resort-style amenities, including indoor and outdoor pools, two fully equipped fitness centres, a tennis court, sauna, rooftop deck with BBQ area, media room, party room, games room, concierge service, guest suites, and ample visitor parking. Ideally located just steps to the streetcar, with quick access to High Park, Sunnyside Beach, the Martin Goodman Trail, and major highways, this is elevated urban living at its finest. (id:61852)
Royal LePage Real Estate Associates
906 - 225 Webb Drive
Mississauga, Ontario
Step into this stylish 1-bedroom + den condo perfectly situated in the vibrant heart of the city. Designed for modern living, this home offers: Open-concept layout that maximizes space and natural light. A versatile den ideal for a home office, reading nook, or guest space. Contemporary finishes with sleek flooring, upgraded kitchen, and spa-inspired bath. Floor-to-ceiling windows framing dynamic city views. Access to premium amenities-fitness center, and 24/7 concierge. Whether you're a professional seeking convenience, a creative craving inspiration, or an investor eyeing prime location, this condo delivers the perfect blend of comfort and cosmopolitan energy. Excellent Location, In The Heart Of Downtown Mississauga, On Webb Dr. Right Across The Street From Square One Mall. Remarkable Building. Pet Friendly. Ton Of Amenities. Beautiful Spacious And Clean Property. Very Bright Unit And A Lot Of Natural Light. Dark Hardwood Floor Throughout. Dark Kitchen With Granite Counter - Brand New S/S Appliances (kitchen) & Brand New Washer and Dryer. Beautiful Hallway Entrance segregates the entrance from the rest of the condo ensuring privacy. Spacious Primary Bedroom boasts ample space to set a King bed and side tables. IKEA Aurdal Closet Organizers installed in both bedroom closets. Extra Large Parking Spot highlights easy access. Parking and Locker Located on P3 Level. (id:61852)
Cityscape Real Estate Ltd.
102 - 222 Dixon Road
Toronto, Ontario
Prime 1,155 sq.ft. Medical/Professional Office Space for Lease at 222 Dixon Rd, Toronto Corner unit in a well-known medical office building in Central Etobicoke. Ideal for medical healthcare, or professional service users. The building currently houses a tax office, dental practice, pediatric clinic, and Money Mart, offering strong cross-traffic and referral potential. This space is perfectly suited for medical uses-including a pharmacy, walk-in clinic specialist practice, physiotherapy, or diagnostic services. Across from a busy No Frills-anchored plaza and surrounded by dense residential neighborhoods, providing consistent foot traffic and strong local demand. Excellent exposure, easy access, and ample on-site parking. Immediate availability. Long Term lease options available. (id:61852)
RE/MAX Premier Inc.
Main & 2nd Floor - 4 Martin Grove Road
Toronto, Ontario
Discover The Perfect Blend Of Style, Comfort, And Flexibility In This Beautifully Appointed 4-Bedroom + Den 2 Storey Unit Nestled In Sought-After Burnhamthorpe Gardens. Offering A Short-Term Lease Option (2 - 4 Months), 30 day short term rental also considered. The Main Level Boasts An Inviting, Open-Concept Layout With Generous Living And Dining Areas, Highlighted By An Electric Fireplace And Oversized Windows That Create A Bright, Welcoming Ambiance. The Modern Kitchen Features Sleek Quartz Countertops, Stainless Steel Appliances, And A Lovely View Of The Backyard-Perfect For Everyday Living Or Hosting Guests. Upstairs, The Home Offers Four Comfortable Bedrooms, Including A Primary Suite With Its Own Ensuite Bathroom, Along With A Full Four-Piece Main Bath And Convenient Ensuite Laundry. A Den Provides The Perfect Spot For A Home Office Or Reading Nook. Elegant Details Such As Hardwood Flooring, Pot Lighting, And Thoughtful Finishes Elevate The Space Throughout. Enjoy One Dedicated Parking Spot (With The Option For Additional Parking), And All-Inclusive Comfort With Lawn Care, Snow Removal, And Internet Service Provided. Located Steps From Bloor Street, This Exceptional Home Offers Easy Access To Transit, Schools, Parks, Shopping, And Major Highways-Putting Every Convenience Within Reach. Tenant To Pay 50% Of Utilities. Move In, Settle Down, And Enjoy Effortless Living In One Of Etobicoke's Most Desirable Neighbourhoods. (id:61852)
RE/MAX Professionals Inc.
Basement - 17 Gable Drive
Brampton, Ontario
Absolutely beautiful and spacious, this legal 2-bedroom apartment features abundant natural light from large windows and is nestled on a stunning, oversized lot with a detached bungalow. Enjoy your own private deck and separate entrance, plus shared laundry and ample living space. Available January 1, 2026, this centrally located gem at 17 Gable Dr is close to amenities, bus routes and Highway 410 . Don't miss this rare find! (id:61852)
Exp Realty
1 - 5040 Four Springs Avenue
Mississauga, Ontario
Rare Townhome in In the Heart of Mississauga with 15 Acres of Park & Creek. Over 2000 S.F 3+1 Br, 3 Bath, Large Terrace W & 2 Car Garage W/House Entry. Modern Design: Large windows which is Floor to Ceiling, Wall to Wall Windows Create a Lot of Natural Light in This Perfect & Open Concept Layout. Large Terrace with Gas Bbq Hookup! Enjoy Marquee Club Which Includes Outdoor Swimming Pool, Hot Tub, Exercise Room, Party Room and Children's Playground. Close To Square One Area, Great Schools & Major Hwys! (id:61852)
Royal LePage Signature Realty
1603 - 20 Thomas Riley Road
Toronto, Ontario
Welcome to this beautiful and functional 1 bedroom plus den suite at The Kip Condo, located at 20 Thomas Riley Road in the heart of Etobicoke. This bright, open-concept unit offers a stylish living space with a modern kitchen featuring granite countertops, a moveable center island, and stainless steel appliances. Enjoy a spacious bedroom, a versatile den perfect for a home office, and a large balcony with an unobstructed views. Just steps to Kipling Subway Station, MiWay, and GO Transit. Minutes to grocery stores, restaurants, Sherway Gardens, and major highways (427, Gardiner, QEW). Amazing building amenities, 24/ Concierge, Theater room, resident lounge including wet bar and many more. (id:61852)
Royal LePage Signature Realty
1015 - 58 Lakeside Terrace
Barrie, Ontario
Welcome to lakeside living at Lakevu Condos. This beautifully upgraded 1-bedroom, 1-bath suite offers 590 sq. ft. of thoughtfully designed open-concept space, featuring sleek laminate flooring, stainless steel appliances, and a bright living area that extends to a generous private balcony. Residents enjoy exceptional building amenities including a fully equipped fitness centre, party room, games area with pool table, pet spa, and a stunning rooftop lounge with BBQ facilities and panoramic views. Includes one underground parking space. Ideally located minutes from Hwy 400, RVH Hospital, Georgian College, GO Transit, shopping, and the shores of Lake Simcoe-this is modern convenience at its finest. (id:61852)
RE/MAX Premier Inc.
10189 Concession 3 Road
Uxbridge, Ontario
25 ACRES Offered at $648,000 Location, Location, Great opportunity to own 25 acres of vacant land in the middle of town with a wide frontage of 1598' Great future potential, to build your new dream home in the growing Town of East Gwillimbury, enjoy nature or just invest for the future! Quick access to the highways, just north of New Market and close to shopping, schools and amenities. A portion of the land is controlled by Lake Simcoe Conservation and located in the Greenbelt, Zoned EP & Rural Residential allowing for a residential home and some work from home and professional uses. *New Future Planned Bradford Bypass Connecting the 400 and 404 is planned for the area. (id:61852)
Royal LePage Maximum Realty
202 - 9700 Ninth Line
Markham, Ontario
Canvas on the Rouge 1 + den unit! A mid-rise condo building in a wonderful residential area surrounded by the nature of Greensborough Pond and Little Rouge Creek. Modern White kitchen, bathroom and grey flooring. Walk out to open a balcony with gorgeous scenic views. This unit includes underground parking. Being sold as a power of sale. (id:61852)
Property.ca Inc.
1109 - 33 Charles Street E
Toronto, Ontario
Sun-filled corner unit featuring extensive floor-to-ceiling windows covering nearly half of the suite, delivering exceptional natural light throughout the living and dining areas. Bright, airy, and rarely available.Located in the luxury CASA Condos at Yonge & Bloor, this well-designed split 2-bedroom layout offers spacious living and dining areas with excellent bedroom separation for privacy. Features an incredible floor plan with pillars and a wrap-around balcony.Set in a vibrant, upscale neighbourhood within walking distance to Yonge & Bloor subway lines, Yorkville, top restaurants, art galleries, world-class shopping, U of T, Toronto Metropolitan University, hospitals, and more. (id:61852)
RE/MAX Atrium Home Realty
508 - 23 Lorraine Drive
Toronto, Ontario
Welcome to Unit 508 at Symphony Square - a bright, west-facing 2-bedroom plus oversized den condo offering about 945 sq ft of comfortable, well-laid-out living space. The upgraded modern kitchen with stainless steel appliances and carpet free throughout is ready to move-in. The split-bedroom design gives great privacy, while the open living and dining area works perfectly whether you're entertaining, relaxing, or working from home. Large windows bring in warm afternoon sunlight and open up to unobstructed west views. The unit includes one parking space and one locker, and the monthly fees conveniently cover all utilities: hydro, water, heat, and A/C. The building itself is well-managed and offers great amenities including 24-hour concierge, a fitness centre, indoor pool, sauna, and plenty of visitor parking. Location-wise, it doesn't get much better - just steps to Finch Subway and GO Transit, with quick access to Highway 401, parks, schools, and shopping. A solid home in a vibrant North York community, ready for its next owner to move in and enjoy. (id:61852)
Rock Star Real Estate Inc.
1410 - 8 Scollard Street
Toronto, Ontario
Welcome to the iconic Yorkville, Toronto's premier luxury neighbourhood! This 1247 sq feet 2-bedroom + den condo offers the perfect blend of elegance and functionality. Split-bedroom layout ensures privacy with 2 personal balconies, while the spacious den can easily serve as a 3rd bedroom or home office. Modern kitchen, stainless steel appliances and a granite countertop. Newer floors and new toilets. Extra-large DOUBLE locker conveniently located next to your parking spot. (id:61852)
Royal LePage Terrequity Realty
3201 - 161 Roehampton Avenue
Toronto, Ontario
AAA+ Tenants Only !!! Amazing Condo At The Heart Of Midtown, Modern Finishes With Open Concept Layout, Steps To Eglinton Subway Station, Grocery Stores, Restaurants, Shops & Much More. 1 Bedroom + Den, Floor To Ceiling Windows, Fresh Paint, Lots Of Amenities, Including Cabana Lounges, Infinity Pool, Outdoor Hot Tub, Gym & Yoga Rm, Spa, Bbq Dining, Outdoor Fire Pit, Social Room, The Cave With Golf Simulator And Billiard/Party Room. Close To Ttc Subway & New Eglinton Lrt. Many Top-Notch Eateries And Entertainment Centres Such As Cineplex, Indigo And More. (id:61852)
Century 21 King's Quay Real Estate Inc.
909 - 33 Sheppard Avenue E
Toronto, Ontario
***FULLY FURNISHED***MOVE-IN READY!! Spacious Studio Unit with Oversized Window for Plenty of Natural Sunlight--Bright Unit--Located in the Highly Demanded Yonge/Sheppard Neighborhood. Modern Open Concept Living/Dining space--Granite Counter Top, A Open Breakfast Bar***Open Concept Living & Dining combined Space Are Perfect For Hosting Gatherings****Well-Laid/Sized Kitchen---SUPERB Amenities---Excellent Amenities Include Party Room, Indoor Pool, Piano Lounge, Gym, and Ample Visitor Parking. Location! Location! Location! Easy Access to 401& 404!***AAA Location! Walking Distance to Subway, Shops and Dining, Shopping Malls and Plenty More----Convenience at its Best!!! ***Option To Furnish With Extra Cost*** (id:61852)
Forest Hill Real Estate Inc.
1203 - 135 East Liberty Street
Toronto, Ontario
Upscale urban living in this stunning, sun-filled 3-bedroom, 2-bath corner condo in the heart of downtown Toronto, just steps from Lake Ontario. Floor-to-ceiling windows showcase panoramic lake and city skyline views, flooding the space with natural light. The open-concept living and dining area is perfect for entertaining, complemented by a sleek modern kitchen with stainless steel appliances and stone countertops. The spacious primary bedroom features a walk-in closet and a private ensuite. Two additional bedrooms offer flexibility for family, guests, or a home office. Enjoy ensuite laundry, a private balcony, and the best of city living right at your doorstep. *Freshly Painted* (id:61852)
Royal LePage Signature Realty
109 Pembroke Street
Toronto, Ontario
Exceptional 22-unit multiplex generating over $279,000 in annual gross income. This well-kept investment property is situated in a rapidly developing area surrounded by major high-rise projects, ensuring long-term upside and strong tenant demand. Priced at an attractive $226,818 per door, this asset offers a rare combination of stability, growth potential, and prime location. Residents benefit from easy access to multiple walkable amenities, including: Large grocery store for convenient daily shopping Community park with green space and recreation Local cafes & restaurants offering vibrant neighborhood dining Transit hub providing fast connections to the rest of the city. A solid opportunity for investors seeking dependable cash flow and future appreciation in a thriving urban corridor. (id:61852)
Century 21 Heritage Group Ltd.
29 Quinn Avenue
Orillia, Ontario
Welcome to this well-maintained two-bedroom bungalow located in a mature West Orillia neighbourhood. Situated on a fully fenced 70' x 189' lot, this property offers a combination of comfort and functionality. The home includes updated bathrooms, an eat-in kitchen with granite countertops, and modernized flooring. The steel roof and updated windows provide added durability and energy efficiency. Others features include newer eavestroughing and hot water on demand to help save costs in the long run. The finished basement includes a separate entrance, offering flexibility for additional living space or in-law potential in accordance with local zoning and use regulations. The private backyard features a newer deck, enclosed porch, and three storage sheds. Conveniently located near shopping, Highway 11, downtown Orillia, and the waterfront, this home provides a practical and accessible lifestyle. (id:61852)
Century 21 B.j. Roth Realty Ltd.
45 - 3950 Erin Centre Boulevard
Mississauga, Ontario
#45-3950 Erin Centre Blvd; a Daniels built END-UNIT townhome in prime Churchill Meadows location backing onto the common element playground. Quality upgrades throughout including a brand new modern kitchen (stone counters and matching backsplash, new premium s/s appliances, large peninsula with breakfast bar), brand new broadloom on 2nd floor, new bathroom vanities, flush mount light fixtures, freshly painted top to bottom, sleek roller window coverings and more - a totally refreshed interior in an established and well managed townhome complex. High demand area with easy access to 401/403/407 and area amenities are endless. A quiet enclave in a bustling community and a property that anyone would be proud to call 'home' (id:61852)
Royal LePage Signature Realty
204 Mary Street
Oakville, Ontario
**Architectural Statement Home with Soaring Ceilings & Modern Design**Step into this striking, contemporary home where open-concept design and impressive scale take center stage.**Light-Filled Main-Level Living**The main level features wide-plank hardwood flooring, a glass etched front door, and expansive sightlines throughout. The dramatic family room showcases soaring 21-ft ceilings, while the living and dining areas are bathed in natural light - ideal for both everyday living and entertaining. The modern kitchen is equipped with gas cooking, dishwasher, double sink, hood range, pot lights, and seamless flow to the dining space. Large bifold doors open to a side patio, blending indoor and outdoor living. A convenient main-floor 3-piece bath and laundry closet complete this level.**Well-Appointed Upper Level**The second floor offers four generously sized bedrooms, all with hardwood flooring and built-in closets. The primary retreat features a walk-in closet and a luxurious 5-piece ensuite with a walk-in tub and separate stand-up shower. A second 5-piece bathroom serves the additional bedrooms, providing comfort and functionality for family living.**Unfinished Basement with Potential**The lower level is unfinished and ready for customization, with a rough-in for a bathroom and sump pump already in place -perfect for creating additional living space, a home gym, or recreation area.**Prime Oakville Location**Situated on a desirable Mary Street address, this home is close to downtown Oakville, the lakefront, parks, schools, and vibrant shops and dining. Enjoy the charm of an established neighbourhood with the convenience of nearby amenities and easy access to major routes.**A unique blend of modern architecture, space, and location this is Oakville living at its finest** (id:61852)
Cityscape Real Estate Ltd.
525 Country Glen Road
Markham, Ontario
*Well Maintained 3 Bedroom Detached Home (Main Home Only) In Desirable Cornell Community*Double Car Garage*Bright & Sunny W/Many LargeWindows*9Ft Ceiling*Hardwood Floors On Main*Modern Open Concept Kitchen W/Breakfast Bar & Large Eat- In Breakfast Area*Master Bedroom Ft4Pc Ensuite & W/I Closet*All Spacious Size Brs W/Large Windows*Great Location - Close To Park, School, Transit, Community Centre & AllAmenities*Move In Condition*Extras: Ss Fridge, Ss Gas Stove, Ss B/I Dishwasher, Ss Rangehood, Washer, Dryer, All Elfs, All Window Coverings & Blinds, Gdo & 2 Remotes, WaterSoftener & Filtration And CAC. (id:61852)
RE/MAX Excel Realty Ltd.
Bsmt - 326 Rosedale Drive W
Whitby, Ontario
Welcome to 326 Rosedale Drive, Whitby - a bright, spacious, and beautifully maintained 1-bedroom basement apartment plus $100 utilities with a private separate entrance, offering exceptional comfort and privacy. Ideal for a professional tenant, this inviting unit features a generous living area, a modern eat-in kitchen, and a large laundry room with ample storage. One parking space is included for your convenience. Nestled in a quiet, highly sought-after neighborhood, you'll enjoy being just a short walk to nearby parks, and close to shops, transit, and all essential amenities. This move-in-ready home perfectly blends comfort, convenience, and location. No smoking, no pets. Don't miss the opportunity to lease this clean, cozy, and well-kept space in one of Whitby's most desirable areas! The utilities cost includes gas, water, utilities and 1 parking spot. (id:61852)
RE/MAX Connect Realty
