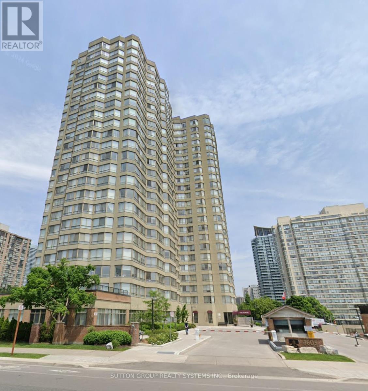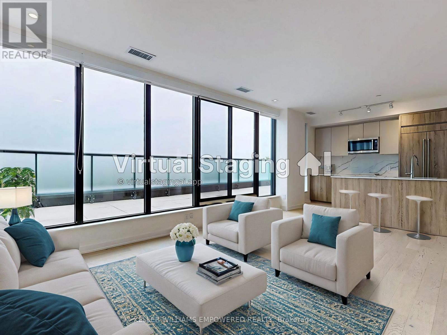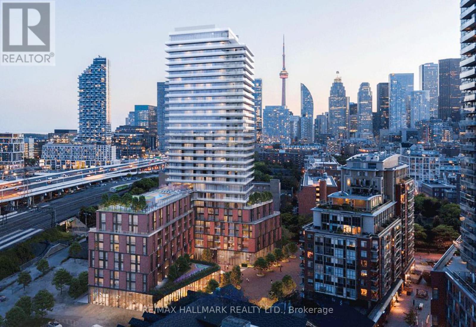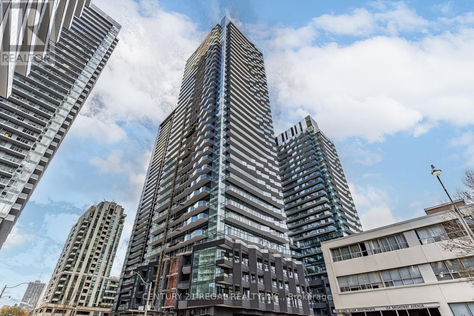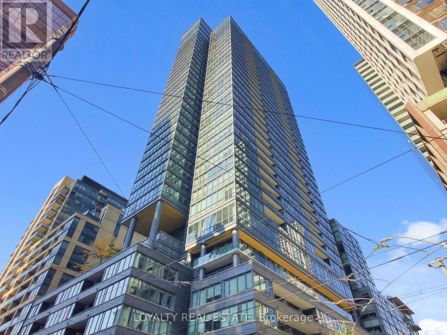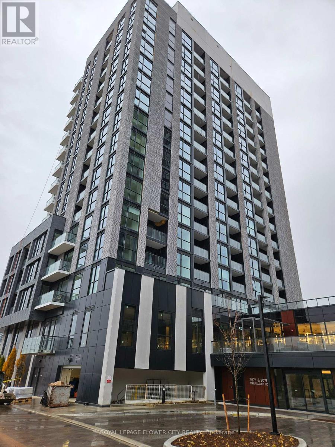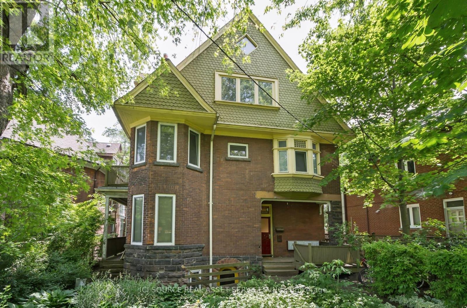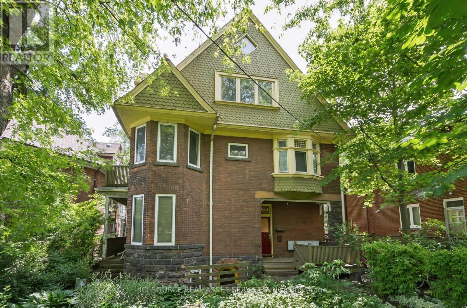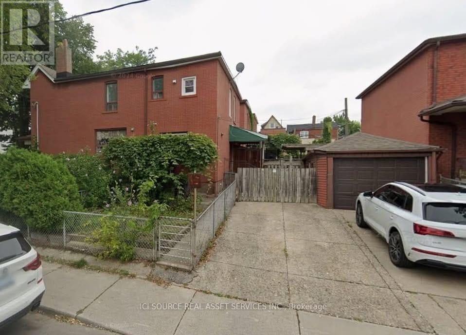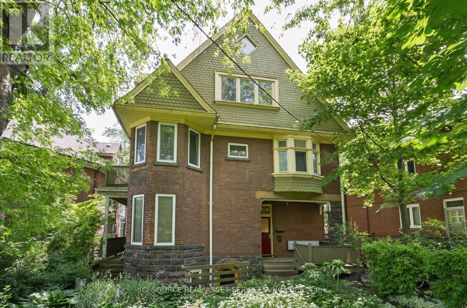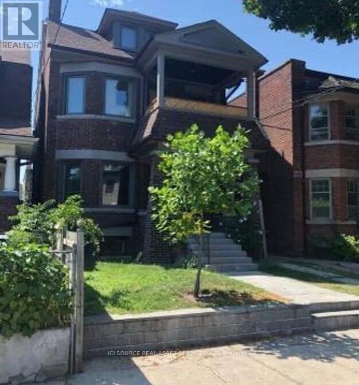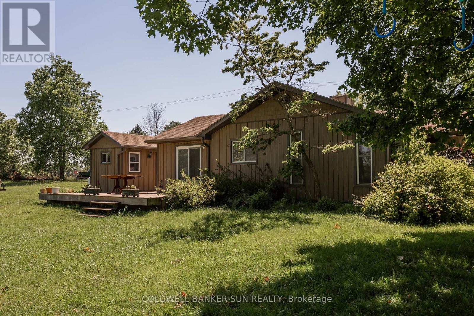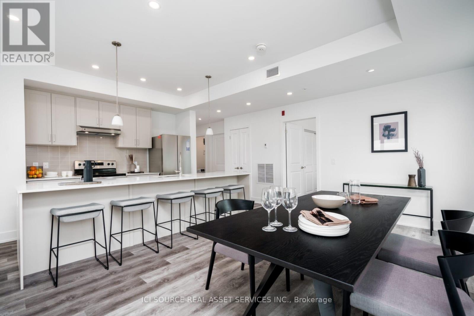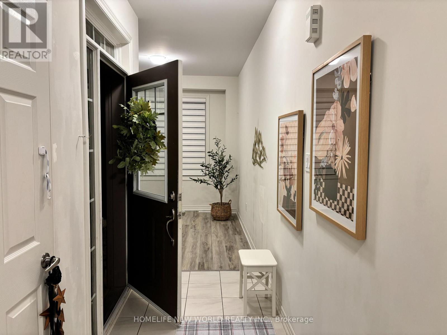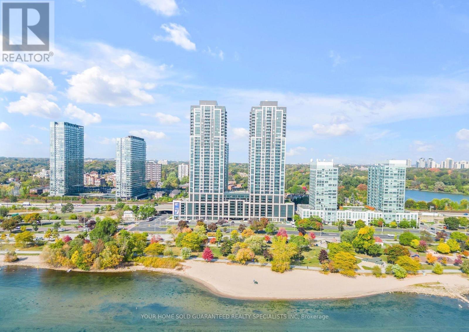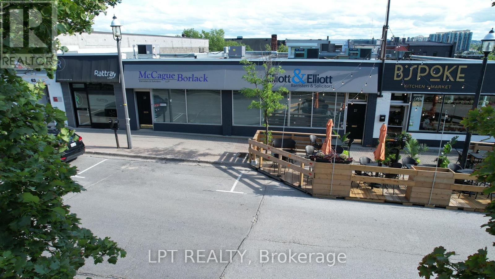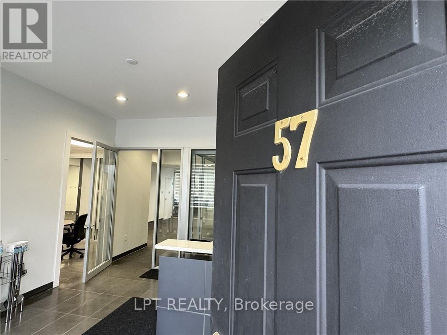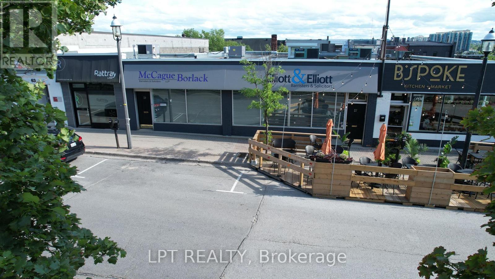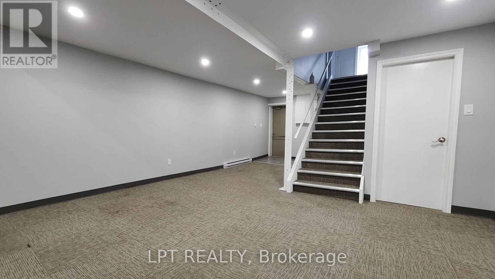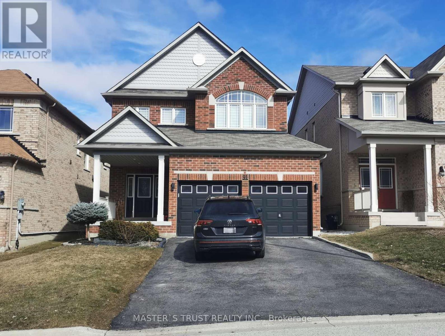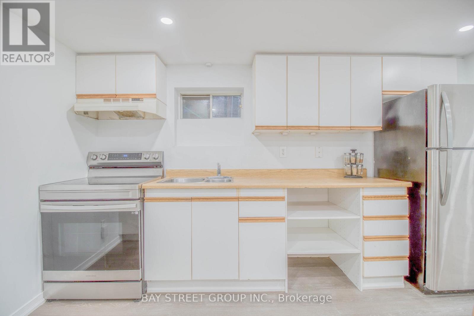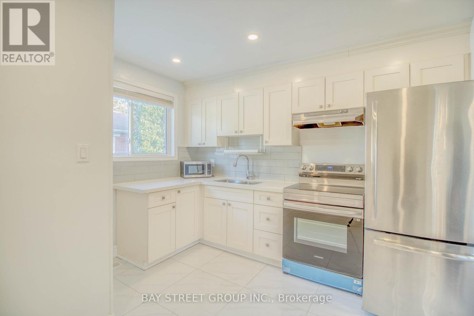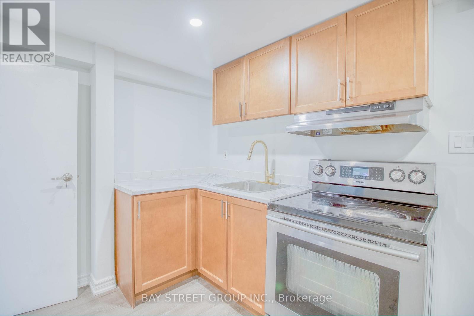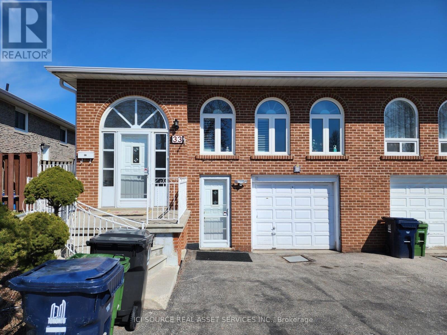1104a - 3605 Kariya Drive
Mississauga, Ontario
Discover A Cozy And Well-Appointed 1 Bedroom Suite, Perfect For A Single Adult Or A Small Family. Thoughtfully Designed With A Functional Layout And Comfortable Living Space, This Home Offers An Ideal Balance Of Style And Practicality. Check Out The Beautiful Tridel Built "The Town" One Bedroom Unit In A Prime City Centre Neighborhood. Just Steps Away From Shopping, Transit, And The YMCA. Maintenance Fee Covers All Utilities: Including Water, Heat, Hydro, As Well As Bell Tv And Bell Highspeed Internet (1.5Gbps Down / 1.0 Gbps Up). Enjoy An Exceptional Lifestyle With Access To A Pool, Gym, Theatre, Party Room, Games Room, And Squash Courts. 24/7 Concierge Service And On-Site Management Provide Added Convenience And Peace Of Mind. Not To Be Missed. (id:61852)
Sutton Group Realty Systems Inc.
901 - 840 St. Clair Avenue W
Toronto, Ontario
Welcome to Eight-Forty! Urban living at its finest! Over 1137sq.ft of elegance, this stunning 3 bed, 2 bath corner unit shouts contemporary European charm, offering a luxurious blend of style, space, and convenience. As you enter, be greeted by the grandeur of 10' high ceilings, creating an airy and expansive atmosphere that invites you to unwind and indulge in the epitome of modern living. This home features not one, but two large terraces, offering a serence outdoor oasis to soak in the breathtaking vistas of the urban landscape. And for those seeking the ultimate retreat, ascend to the private and exclusive rooftop deck with direct access from your unit, where panoramic city views await to captivate your senses and elevate your living experience. With 1 indoor parking spot, commuting is a breeze, while the proximity to the streetcar and subway ensures easy access to all that the city has to offer. Great neighbourhood, with many shops, restaurants, parks, and Cedarvale Ravine & Park just steps away. Some photos have been virtually staged. (id:61852)
Keller Williams Empowered Realty
1111 - 35 Parliament Street
Toronto, Ontario
Set in Toronto's Iconic Distillery District. Experience Refined Urban Living at The Goode Condos by Graywood Developments. This Warm and Inviting 1-Bedroom Suite Offers An Open Concept Living/Dining Space With Floor To Ceiling Wrap-Around Wall Of Windows. North East Views With Lots Of Natural Lighting. Thoughtfully Designed Space, The Smart, Open Layout Feels Airy And Efficient, With No Wasted Space. Sleek, Modern Kitchen With Beautiful, Integrated Built-in Appliances and Contemporary Finishes, Quartz Countertop And Backsplash. Walk Out To Huge Wrap-Around Balcony With Sweeping Views Of The City And Overlooking The Historic Distillery Buildings. This Suite Captures The Energy of Downtown While Providing a Cozy Retreat Above It All. Steps to Cafes, Restaurants, Boutiques, and the Historic Cobblestone Streets of the Distillery District. Commuting Is Easy With Streetcar Access, the Future Ontario Line, And Quick Routes To The DVP and Gardiner. Enjoy Premium Building Amenities Including a Fitness Centre, Yoga Studio, Outdoor Pool, Co-Working Lounge, and 24-Hour Concierge. Experience Life in One of Toronto's Most Vibrant Neighbourhoods and Discover This Exceptional Urban Home. CHECK OUT THE VIDEO. (id:61852)
RE/MAX Hallmark Realty Ltd.
1303 - 110 Broadway Avenue
Toronto, Ontario
Welcome to Untitled Toronto, the iconic, music-inspired residence co-designed with Pharrell Williams. This brand-new, never-lived-in 1+Den offers a level of design, value, and storytelling rarely found in midtown-especially at this price.The moment you walk in, you're greeted by dramatic 11 ft ceilings, creating volume, light, and a true luxury feel that sets this suite apart from anything else in the building. Every curve and texture throughout the residence is inspired by the sound-wave patterns of Pharrell's hit "Gust of Wind," making this a home with genuine artistic identity and intentional architecture.Unit 1303 features a true full-sized den, perfect for a home office or guest space, sleek modern finishes, and a bright open layout that feels elevated and fresh. The standout feature is the expansive 110 sq ft balcony, giving you rare and valuable outdoor living space ideal for morning coffee, evening relaxation, or effortless entertaining.Because this is an assignment, you get the rare opportunity to secure a brand-new, untouched unit without waiting for construction-and at an amazing price compared to current inventory. Move in upon occupancy and enjoy premium amenities, a design-forward lifestyle, and unbeatable access to Yonge & Eglinton, TTC/LRT, shops, dining, parks, and more.This isn't just a condo - it's a statement of style, creativity, and smart buying in today's market.Move in. Feel inspired. Live Untitled. Virtual Showing, Assignment sale of a brand new unit must sell (id:61852)
Century 21 Regal Realty Inc.
3305 - 8 Charlotte Street
Toronto, Ontario
Experience luxury living 1800sq 3-bedroom, 3-bathroom corner suite at King Spadina, a high floor with breathtaking southeast lake and city views. Featuring a functional split-bedroom layout, open balcony, designer-curated classic furniture, and high-end finishes, this residence blends comfort with cinematic elegance. Enjoy resort-style amenities including an infinity pool, gym, theatre, party room, sauna, guest suites, BBQ terrace, and 24-hourconcierge. Located in the vibrant King Spadina district, you are steps from the Financial Core and top dining, with subway, highways, shopping, and the lakefront all nearby, while enjoyingthe peace of a quiet street for relaxed living. This is a rare opportunity to own a luxurious lakeview condo in one of the city's most desirable addresses (id:61852)
Loyalty Real Estate
1008 - 3071 Trafalgar Road
Oakville, Ontario
Be the first to live in this stunning, brand-new 10th-floor corner suite at the prestigious North Oak Condos! This bright, southeast-facing 1+1 bedroom and 1 bath home is filled with natural light all day and features breathtaking, unobstructed pond views from its floor-to-ceiling windows.The modern, open-concept design boasts 9-foot ceilings and elegant laminate flooring throughout. The kitchen is a chef's delight with quartz countertops, full-size stainless steel appliances, and a convenient double closet. Enjoy the versatility of a Den with a large window, easily converted into a second bedroom. Your private walk-out balcony is perfect for your morning coffee, offering a serene outdoor retreat.This smart home includes brand new front-load en-suite laundry, complimentary high-speed internet, and Smartone app entry. As a resident, you'll have access to incredible resort-style amenities: a full gym, yoga room, sauna, party room, BBQ terrace, and more. Your lease includes one underground parking space. Prime Oakville location at Trafalgar & Dundas, close to transit, trails, and shopping. Ready for immediate move-in. (id:61852)
Royal LePage Flower City Realty
1 - 2 Bellwoods Park
Toronto, Ontario
Main floor apartment on 2 Bellwoods Park, Toronto ON, M6J 1W8Spacious 4-Bed, 2-Bath Overlooking the Park. Available Immediately. Rent: $4,750 - All inclusive. Perfect for Professionals, Roommates, or Families. Includes:-Newly Renovated-In suite Laundry-Wall-mount AC & radiator heating (utilities included)-Brand-new stainless steel appliances-Dishwasher-Hardwood New floors-Outdoor BBQ area-No smoking inside-91 Walk score-97 Transit Score Minutes to: Trinity Bellwoods Park, Farmers Market, Queen St. West, Ossington Village, Kensington Market, Chinatown, University of Toronto, George Brown, Toronto Western & Mount Sinai Hospitals, Financial District, Entertainment District, TTC streetcars, Bathurst & Osgoode subway stations *For Additional Property Details Click The Brochure Icon Below* (id:61852)
Ici Source Real Asset Services Inc.
2 - 2 Bellwoods Park
Toronto, Ontario
2nd floor apartment on 2 Bellwoods Park, Toronto ON, M6J 1W8. Spacious 4-Bed, 2-Bath Loft Overlooking the Park. * ONE MONTH'S RENT MOVE IN BONUS** Available Immediately. Rent: $4,750 - All inclusive. Perfect for Professionals, Roommates, or Families. Includes:-Newly Renovated-Ensuite Laundry-Wall-mount AC & radiator heating (utilities included)-Brand-new stainless steel appliances-Dishwasher-Hardwood New floors-Outdoor BBQ area-No smoking inside-91 Walk score-97 Transit Score. Minutes to: Trinity Bellwoods Park, Farmers Market, Queen St. West, Ossington Village, Kensington Market, Chinatown, University of Toronto, George Brown, Toronto Western & Mount Sinai Hospitals, Financial District, Entertainment District, TTC streetcars, Bathurst & Osgoode subway stations. *For Additional Property Details Click The Brochure Icon Below* (id:61852)
Ici Source Real Asset Services Inc.
Basement - 29 Via Italia
Toronto, Ontario
Beautiful, bright, recently renovated 500 sq ft 1 Bedroom + Den with large Walk-in closet/storage and one Parking space- 6'5" ceilings- Large open-concept kitchen and living room with LED pot lights,- Large windows- hardwood floors- Spacious kitchen with granite counters with dishwasher, stove, and fridge- Bathroom with heated floors a shower- your own laundry room with full-size washer/dryer.- Central heating and air conditioning- The den is open and is too small to be used as a bedroom Tenant insurance required. *For Additional Property Details Click The Brochure Icon Below* (id:61852)
Ici Source Real Asset Services Inc.
4 - 2 Bellwoods Park
Toronto, Ontario
Basement apartment on 2 Bellwoods Park, Toronto, ON, M6J 1S4.Spacious 1-Bed, 1-Bath.Available Immediately. Rent: $1,800 - All Inclusive. Includes:-Newly Renovated-Ensuite Laundry-Wall-mount AC & radiator heating (utilities included)-Brand-new stainless steel appliances-Dishwasher-Outdoor BBQ area-No smoking inside-91 Walk score-97 Transit Score Minutes to: Trinity Bellwoods Park, Farmers Market, Queen St. West, Ossington Village, Kensington Market, Chinatown, University of Toronto, George Brown, Toronto Western & Mount Sinai Hospitals, Financial District, Entertainment District, TTC streetcars, Bathurst & Osgoode subway stations *For Additional Property Details Click The Brochure Icon Below* (id:61852)
Ici Source Real Asset Services Inc.
6 - 486 Clinton Street
Toronto, Ontario
Coach House Basement at 486 Clinton Street, Toronto, ON, M6G 2Z4. Charming & Recently Renovated Annex Basement Apartment. Available Immediately Rent: $1,550 - All inclusive Includes:-Unique Apartment on lower level (basement) of coach house.-Newly Renovated-Coin Laundry in the Building-New floors-Large backyard space-Outdoor BBQ area-No smoking inside-83 Walk score-93 Transit Score Minutes to: University of Toronto, Ryerson, shops, restaurants, amenities, George Brown, hospitals, Bloor St., College St., Queen St., Kensington Market, Financial Core, Toronto Western, Christie Pits & Bathurst Subway Stations *For Additional Property Details Click The Brochure Icon Below* (id:61852)
Ici Source Real Asset Services Inc.
686078 Oxford Rd 2 Road
Norwich, Ontario
Fully upgraded 2-bedroom bungalow situated on over 3 acres of land just 2 minutes from Hwy 401 and Toyota. This beautiful country property offers the perfect blend of privacy and convenience. Featuring new vinyl flooring throughout, fresh paint, and an updated kitchen with stainless steel appliances, this home is move-in ready. Enjoy abundant pot lights and a walkout to a large deck overlooking hundreds of feet of open land and mature bush ideal for relaxing or entertaining. The outbuilding, constructed using storage containers and wood, is heated and provides excellent space for a workshop or additional storage. A new central A/C system was installed in summer 2025. Flexible options available, the buyer can assume the existing tenant or take vacant possession upon closing. Kindly respect tenants privacy and personal belongings during all showings. Pictures were taken prior to tenant occupancy. (id:61852)
Coldwell Banker Sun Realty
208 - 19b West Street N
Kawartha Lakes, Ontario
Luxury resort-style condo living overlooking Lake Cameron in the heart of Fenelon Falls. This 1,309 sq ft suite offers year-round scenery and a private outdoor terrace with stunning lake views. A bright open-concept layout features 2 bedrooms, 2 bathrooms, laminate floors, 9' ceilings, and a chef-inspired kitchen with quartz counters, stainless steel appliances, center island, and ample storage. The living/dining area includes a cozy gas fireplace and walkout to the terrace with a gas BBQ line. Both bedrooms are spacious, with a large primary suite offering his and hers walk-in closets and a 4-piece ensuite. Includes 2 parking spots and a locker. Enjoy top-tier amenities: outdoor pool, lounge areas, watercraft dock, and fitness center. *For Additional Property Details Click The Brochure Icon Below* (id:61852)
Ici Source Real Asset Services Inc.
11 Povey Road
Centre Wellington, Ontario
This nearly new, 2-year-old spacious corner-lot semi-detached home is filled with natural light and designed for comfortable family living. It features 4 bedrooms, 3 bathrooms, and a thoughtfully planned layout that blends style and functionality.Enjoy the sleek, modern interior with new hard flooring and zebra blinds throughout. Large windows flood the home with sunlight from sunrise to sunset. The elegant double-door entry opens to a bright, open-concept main floor with 9-ft ceilings and an additional formal room-perfect for a home office or family space.The modern kitchen boasts high-end stainless steel appliances and a spacious breakfast area with a walkout to the backyard. Upstairs, the convenient second-floor laundry makes daily routines effortless. The primary bedroom offers two walk-in closets and a luxurious 4-piece ensuite, complemented by three additional bedrooms and a stylish 3-piece bath.A separate entrance from the garage adds extra practicality and convenience. (id:61852)
Homelife New World Realty Inc.
1205 - 1928 Lakeshore Boulevard W
Toronto, Ontario
Beautiful Condo At Mirabella Condos, Right On Lakeshore and Windereme. One Of The Best Views You Will Ever See From A Condo Balcony. 2 Bed Condo with 2 Full Baths and The Primary Bedroom Having a 3Pc Ensuite. Laminate Flooring Throughout! 9 Ft Ceilings And Tons Of Natural Light. Kitchen With Quartz Counter, B/I Appliances. Absolutely Spectacular Living Space! This Condo Includes 1 Parking Space and Locker. (id:61852)
Your Home Sold Guaranteed Realty Specialists Inc
57 Collier Street
Barrie, Ontario
A Great Professional Space In The Downtown Core Of Barrie's Vibrant Business Centre. Ideally Situated Close To City Hall, The Courthouse And Walking Distance To Barrie's Beautiful Waterfront With Restaurants And Shopping Nearby. Modern Offices With Access To A Kitchen, Signing/Meeting, Photocopy Rooms & Bathrooms. Ground Floor Has A File Storage Room Under The Stairs. Rectangular-Shaped Open Work Area. Excellent Unit That Features Both Front And Rear Entrances With 2 Parking Spots Available In The Rear. Great Location For Any Established Business. Close To All Downtown Services, Banks, City Hall, Restaurants, Public Transit, Barrie Farmers Market, Memorial Square, and Barrie North Shore Trail. **EXTRAS** Tenant Pays: Maintenance/Repairs, Tenant Insurance (id:61852)
Lpt Realty
Main - 57 Collier Street
Barrie, Ontario
A Great Professional Space In The Downtown Core Of Barrie's Vibrant Business Centre. Ideally Situated Close To City Hall, The Courthouse And Walking Distance To Barrie's Beautiful Waterfront With Restaurants And Shopping Nearby. Modern Offices With Access To A Kitchen, Signing/Meeting, Photocopy Rooms & Bathrooms. Ground Floor Has A File Storage Room Under The Stairs. Rectangular-Shaped Open Work Area. Excellent Unit That Features Both Front And Rear Entrances With 2 Parking Spots Available In The Rear. Great Location For Any Established Business. Close To All Downtown Services, Banks, City Hall, Restaurants, Public Transit, Barrie Farmers Market, Memorial Square, and Barrie North Shore Trail. **EXTRAS** Tenant Pays: Maintenance/Repairs, Tenant Insurance (id:61852)
Lpt Realty
57-59 Collier Street
Barrie, Ontario
Are You Looking For A Prestigious Commercial Space In Downtown Barrie That Combines Modern Efficiency, Strategic Location, And Unlimited Growth Potential? Located On Collier Street In The Heart Of Barrie's Rapidly Evolving Downtown, This Commercial Property Isn't Just A Workspace-it's A Statement. Steps From City Hall, The Courthouse, And Barrie's Iconic Waterfront, This Is A Space For Professionals Who Understand The Value Of Location, Efficiency, And Foresight. Inside, The Design Speaks To Functionality And Focus: Light-filled Offices, Shared Meeting Rooms, And Well-placed Amenities Like A Kitchen And File Storage Ensure That Every Inch Of This Property Supports Productivity. Dual Access From The Front And Rear, Along With Designated Parking, Makes It As Practical As It Is Professional. But What Truly Sets This Property Apart Is Its Context. Surrounded By Transformative Projects-including A 33-storey Mixed-use Tower And A 12-story Rental Development-this Address Places Your Business At The Forefront Of Barrie's Commercial Future. Check It Out For Yourself. What Makes This Property Exceptional? Strategic Positioning: A Location That's Walkable To Civic Institutions, Cultural Landmarks, And The Vibrant Waterfront. Practical Design: A Layout Optimized For Professionals Who Prioritize Both Form And Function. Impressive Growth Potential: Situated In A District Poised For Long-term Development And Increased Visibility. For Professionals-lawyers, Accountants, Medical Practitioners, Or Consultants-who Demand More Than A Standard Office, This Property Offers The Rare Opportunity To Ground Your Business In A Space That Aligns With Your Ambition. This Isn't A Decision To Make Lightly-and That's The Point. It's An Investment In Your Reputation, Your Business, And Your Future. Arrange A Private Tour Today And See How This Space Can Redefine What's Possible For Your Practice. (id:61852)
Lpt Realty
Midfloor - 59 Collier Street
Barrie, Ontario
A Great Professional Space In The Downtown Core Of Barrie's Vibrant Business Centre. Ideally Situated Close To City Hall, The Courthouse And Walking Distance To Barrie's Beautiful Waterfront With Restaurants And Shopping Nearby. Modern Offices With Access To A Kitchen, Signing/Meeting, Photocopy Rooms & Bathrooms. Ground Floor Has A File Storage Room Under The Stairs. Rectangular-Shaped Open Work Area. Excellent Unit That Features Both Front And Rear Entrances With 2 Parking Spots Available In The Rear. Great Location For Any Established Business. Close To All Downtown Services, Banks, City Hall, Restaurants, Public Transit, Barrie Farmers Market, Memorial Square, and Barrie North Shore Trail. **EXTRAS** Tenant Pays: Maintenance/Repairs, Tenant Insurance (id:61852)
Lpt Realty
(Bsmt) - 91 Old Field Crescent
East Gwillimbury, Ontario
Net rent $1700 + Utilities($120/One Adult or $180/Two Adults) to be paid by Tenant(s). New Renovated 2 Bdrm Bsmt Unit Separate Entrance from Garage, Open Designed Kitchen W/ S.S. Appliances, Exclusive Laundry, One Garage Parking Spot & One Outside Driveway Parking Spot. Tenants Pay Their Own Internet/Tv. Perfect Woodland Hills Location, Convenience To School, Park, Hospital, Library, Costco, Walmart And More Stores. Ready to move in & Enjoy! (id:61852)
Master's Trust Realty Inc.
Basement #2 - 65 Davis Road N
Aurora, Ontario
In The Heart Of Aurora Highlands( Yonge And Henderson), rent with 1 Parking Spot. Walking To All Amenities Such As No Frills, Metro, Shoppers Drug Mart, Aurora Shopping Center And Many Other Shops And Restaurants. Easy Access To Transit. Short Drive To Aurora Go Station. Absolutely no pets and no smoking anywhere on premises or grounds. Tenant insurance is required. The tenant will pay 20% of the utilities and maintain driveway ( shoveling). Must provide recent credit report, the last 3 pay stubs, employment letter and completed Rental Application. (id:61852)
Bay Street Group Inc.
Main - 65 Davis Road
Aurora, Ontario
Client RemarksVery Well Maintained 4 Bedrooms House ( Main Floor Only),2 washrooms & Landry room on main floor For Rent. Large Backyard. In The Heart Of Aurora Highlands( Yonge And Henderson), 2 Parking Spots. Over Looking A Peaceful Ravine Setting Backyard . Walking To All Amenities Such As No Frills, Metro, Shoppers Drug Mart, Aurora Shopping Center And Many Other Shops And Restaurants. Easy Access To Transit. Short Drive To Aurora Go Station. Absolutely no pets and no smoking anywhere on premises or grounds. Tenant insurance is required. The tenant will pay 2/3 of the utilities and maintain driveway and front yard & backyard (shoveling and grass cutting). Must provide recent credit report, the last 3 pay stubs, employment letter and completed Rental Application. (id:61852)
Bay Street Group Inc.
Basement #1 - 65 Davis Road N
Aurora, Ontario
In The Heart Of Aurora Highlands( Yonge And Henderson), rent with 1 Parking Spot. Walking To All Amenities Such As No Frills, Metro, Shoppers Drug Mart, Aurora Shopping Center And Many Other Shops And Restaurants. Easy Access To Transit. Short Drive To Aurora Go Station. Absolutely no pets and no smoking anywhere on premises or grounds. Tenant insurance is required. The tenant will pay 20% of the utilities and maintain driveway and backyard (shoveling ). Must provide recent credit report, the last 3 pay stubs, employment letter and completed Rental Application. (id:61852)
Bay Street Group Inc.
Basement - 33 Broomfield Drive
Toronto, Ontario
**Cozy Walk-in Basement Apartment with Separate Entrance****High Speed WIFI Included**- Great location in Agincourt, Scarborough. 3 minutes walk to Grocery stores, Dollarama, etc. 2 min walk to TTC bus stop on a major intersection. Great neighborhood, quiet and surrounded with good schools.- The unit has its separate Washer/Dryer and doesn't share it with the upstairs residents.- High ceiling, with above grade windows (doesn't feel like a basement).- Renovated rooms and kitchen with dishwasher, lots of storage space.- Central Heating & AC, gas fireplace is also available.- One parking space is included in the rent. The tenant has its own separate entrance from the front. NO SMOKING INSIDE and NO PETS. Rent is C$1650 + 40% of utilities per month, Available Immediately. First and Last Month rent required upon signing the lease agreement. *For Additional Property Details Click The brochure Icon Below* (id:61852)
Ici Source Real Asset Services Inc.
