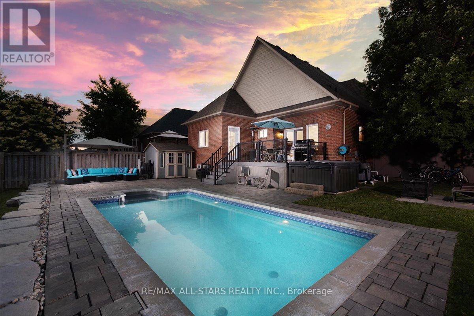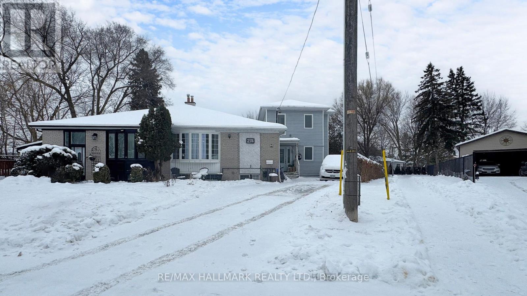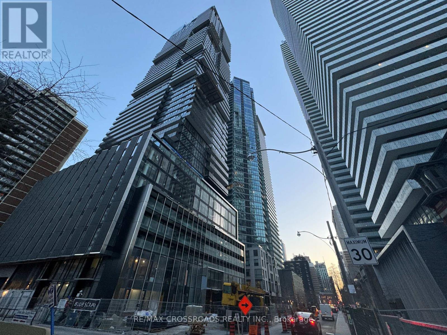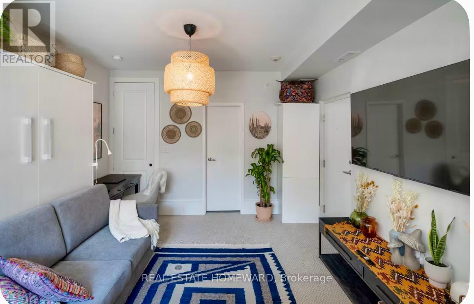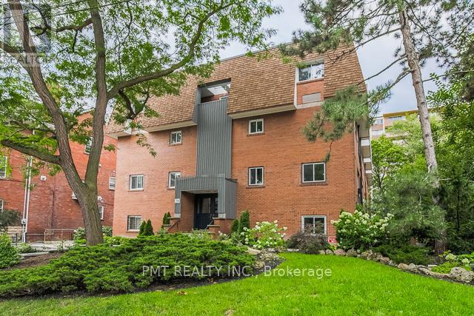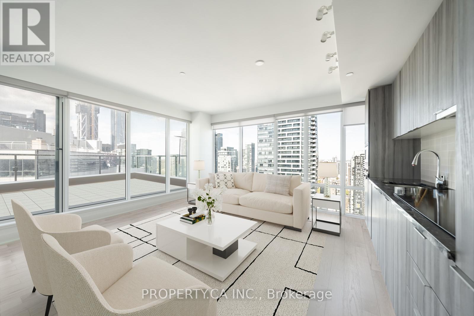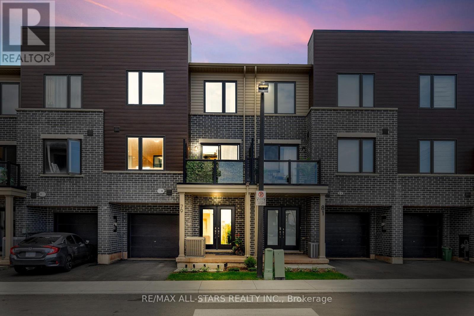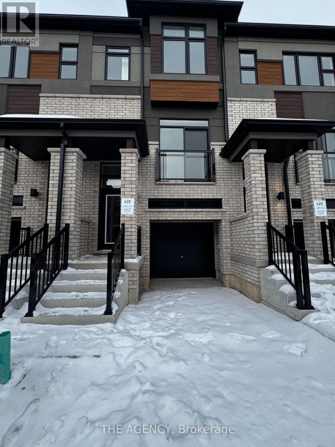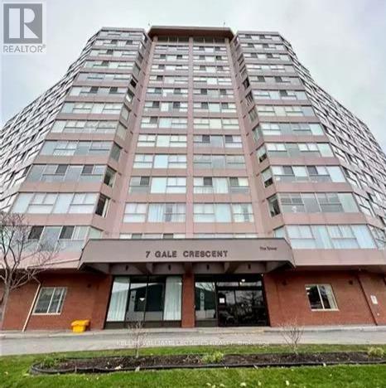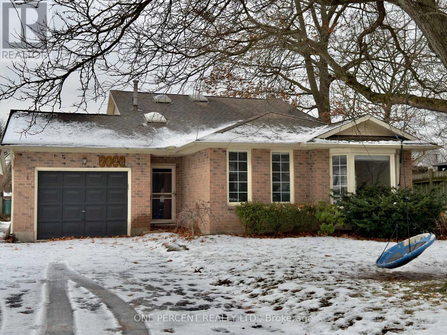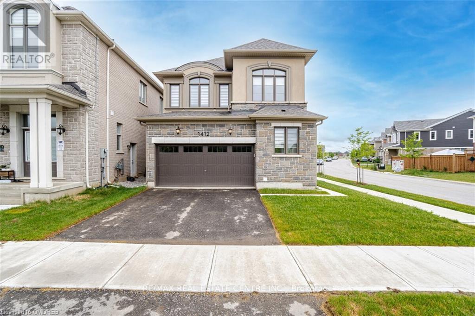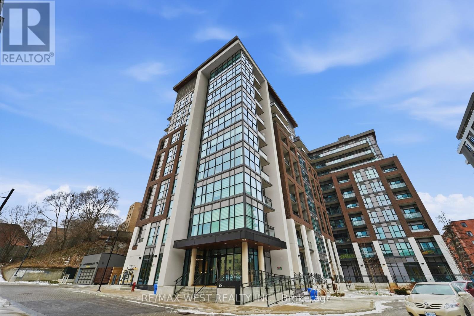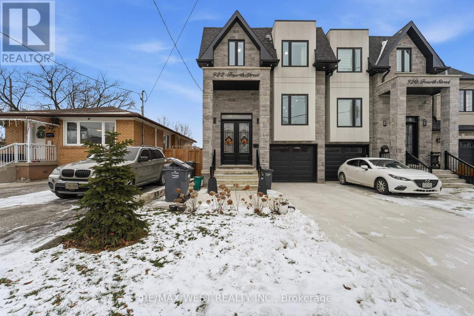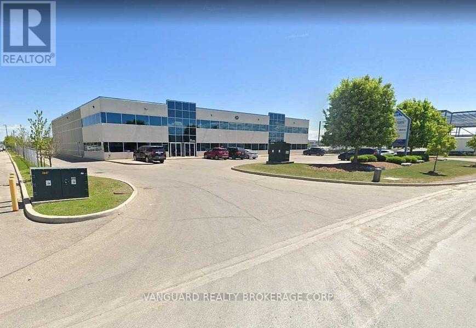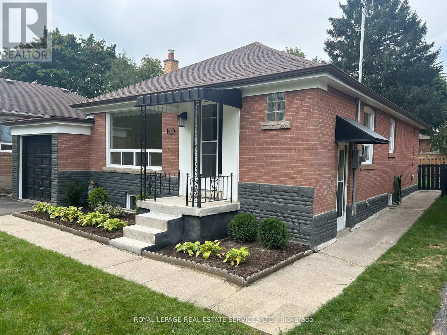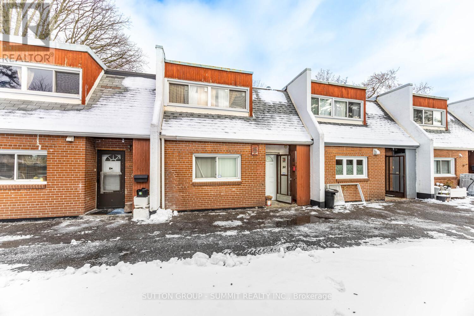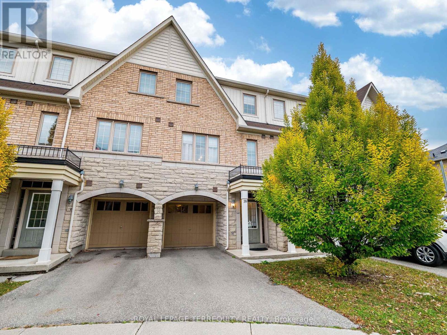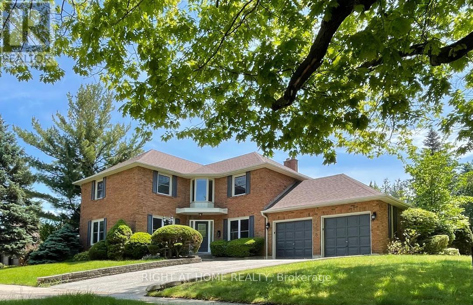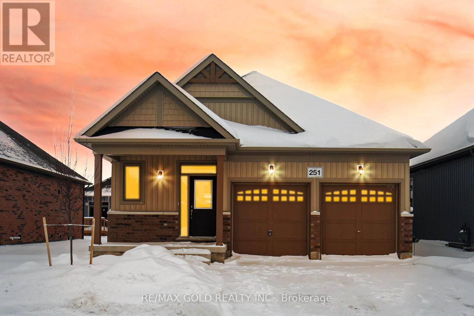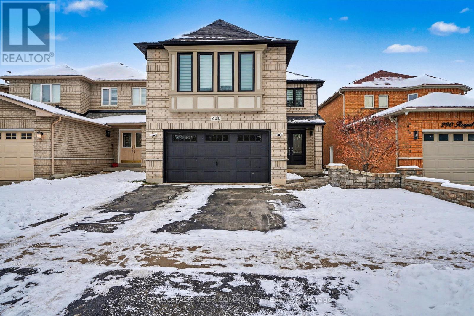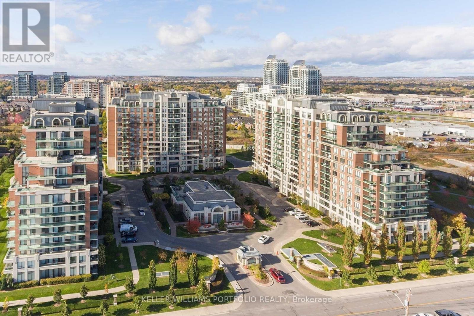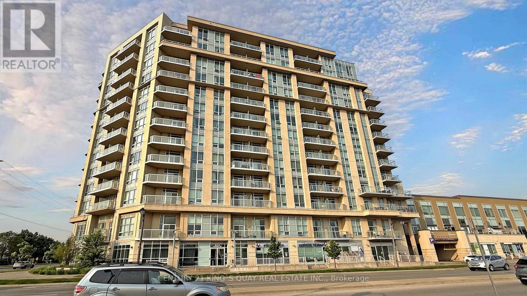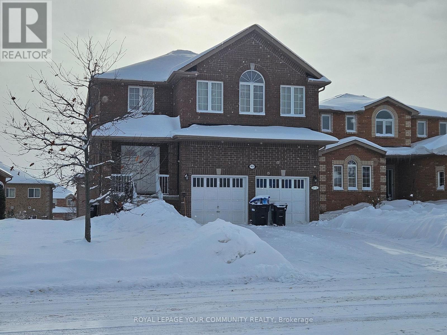98 Bayview Avenue
Georgina, Ontario
Discover unparalleled comfort and timeless style at 98 Bayview Ave, Keswick, a beautifully maintained residence that perfectly combines modern amenities with classic charm. This spacious 3-bedroom, 3-bathroom home is thoughtfully designed to accommodate a variety of living arrangements, including in-law capability, making it ideal for extended families or guest seeking privacy and comfort. Step inside to find gleaning hardwood floors throughout the main level, complemented by elegant quartz countertops in the kitchen that provide both durability and a sleek, contemporary look. The living spaces are enhanced by two cozy electric fireplaces, creating warm and inviting atmospheres perfect for relaxing evenings or entertaining guests. The finished basement offers additional versatile living space, whether you envision a home theater, gym, or playroom. Outside, enjoy the serene setting of a saltwater pool, perfect for cooling off during warm summer days alongside a low-maintenance composite back deck that's ideal for outdoor dining, and gatherings. Recent upgrades in 2023 include brand-new main floor windows that flood the home with natural light while improving energy efficiency, as well as a modern air conditioning system to keep you comfortable year-round, The property also features a spacious 2-car garage, providing ample storage and convenience. Located in a highly sought-after neighbourhood, this home is just minutes away from top-rated schools, shopping centers, and beautiful parks, offering the perfect blend of luxury, functionality, and accessibility. experience the best of Keswick living at 98 Bayview Avenue-your dream home awaits. (id:61852)
RE/MAX All-Stars Realty Inc.
274 Demaine Crescent
Richmond Hill, Ontario
A true anomaly in this neighbourhood-no other home offers this scale, footprint, or lot. Set on a rare pie-shaped property that widens significantly at the rear, this expanded residence provides exceptional space across all three levels. The full-height basement includes a 3-bedroom in-law suite with a second kitchen and 3-piece bath-ideal for multi-generational living or extended family. The main floor features an enlarged open-concept kitchen and living area, two bedrooms, and main floor laundry. The entire second level is a private primary suite with its own sitting area and ensuite. Additional features include 200-amp electrical service and solid oak stairs. A one-of-a-kind opportunity-this size and layout do not exist anywhere else in the neighbourhood. (id:61852)
RE/MAX Hallmark Realty Ltd.
C3-208 - 3425 Sheppard Avenue E
Toronto, Ontario
Welcome to this stunning 2 bedroom, 2-bath residence offering an exceptional blend of space, comfort, and modern functionality. The thoughtfully designed layout features three full-sized bedrooms, each with ample closet space, including a primary suite with walk-in closet and ensuite bath for added privacy.The open-concept kitchen and living . The kitchen is equipped with full-size stainless-steel appliances, modern cabinetry, and A separate laundry/utility room and two full baths add practicality and convenience. this home provides the comfort of a family-sized layout within a low-maintenance condominium lifestyle. Located in a vibrant and connected community close to transit, shopping, parks, and top schools, this is an ideal home for families, professionals, or investors seeking modern living with room to grow. Residents can take advantage of an extensive selection of amenities, including a fitness center, library, party room, game room, yoga studio, meeting room, private dining room, and business center. Ideally situated just minutes from Highways 401, 404, and the DVP, the property is also only a 10-minute drive from Fairview Mall and Don Mills Subway Station. (id:61852)
Century 21 People's Choice Realty Inc.
501 - 45 Charles Street E
Toronto, Ontario
1 + Den South Facing Unit, Bright, 9' Ceiling, Floor to Ceiling Windows, Great Amenities, 24hr Concierge, Conveniently located near Bloor/Yonge. (id:61852)
RE/MAX Crossroads Realty Inc.
102 (Lower) - 336 Davenport Road
Toronto, Ontario
Fully Furnished Walk-Out Studio in the Heart of the Annex! This bright lower-level walk-out studio offers a private entrance and direct access to a charming outdoor seating area-perfect for enjoying city living with a touch of privacy. Thoughtfully furnished and move-in ready, the space features a 3-piece bathroom and a functional, minimalist layout and boho designed for comfortable urban living. Located steps from Davenport, you're surrounded by some of Toronto's best shops, cafés, and restaurants, with everything you need just outside your door. Ideal for those who want to live in the heart of the city and walk everywhere. AVAILABLE IMMEDIATELY for 3 MONTHS + (id:61852)
Real Estate Homeward
Th3 - 28 Admiral Road
Toronto, Ontario
Discover Unit #3 @ 28 Admiral Road, an elegant urban retreat offering sophistication and tranquility in one of Toronto's most coveted neighbourhoods. Nestled within a boutique, low-density enclave, this residence blends timeless architecture with modern luxury. Sun-drenched interiors create a warm and inviting ambiance, while thoughtful design ensures both comfort and refinement. Located in the prestigious Annex, you're just steps from Toronto's finest cultural and culinary destinations from the Royal Ontario Museum and Yorkville's upscale boutiques to artisanal markets and charming cafes. With top-tier transit and green spaces nearby, this rare offering combines historic character with contemporary convenience for truly elevated city living. (id:61852)
Pmt Realty Inc.
3308 - 955 Bay Street
Toronto, Ontario
Welcome to The Britt, where upscale living meets unbeatable location in the heart of Toronto's Bay Street Corridor. This sun-filled corner unit offers nearly 1,000 sq. ft. of stylish living space with 2 bedrooms, a versatile den, and 2 full bathrooms. A perfect fit for working professionals, couples, or small families. A rare oversized terrace with breathtaking, unobstructed views of the city skyline is an ideal space to unwind or entertain above the city. Inside, enjoy a modern kitchen with built-in appliances, floor-to-ceiling windows, and a spacious open-concept layout that blends comfort and function. Located steps from Wellesley Station, U of T, TMU, Queen's Park, top hospitals, grocery stores, and downtown's best restaurants and shops. This is your opportunity to live at one of Toronto's most prestigious addresses. Includes 1 underground parking space. (id:61852)
Property.ca Inc.
79 Dryden Lane
Hamilton, Ontario
Experience the perfect blend of style, comfort, and low-maintenance living in this beautifully designed 3-storey condo townhome - ideal for first-time buyers, downsizers, or savvy investors. Nestled in a sought-after Hamilton neighbourhood, this home offers unbeatable convenience just minutes from the Red Hill Valley Parkway, with quick access to the QEW, 403, and 407. Enjoy nearby trails, parks, schools, shopping, and the scenic shores of Lake Ontario - all just a short drive away. Step inside through double front doors into a spacious foyer featuring double closets, inside garage access, and a utility/storage room. The main level boasts a sun-filled open-concept layout with a stylish kitchen complete with stainless steel appliances and an eat-in island, a bright dining area, and a generous living room with walk-out to a private, updated balcony - perfect for morning coffee or evening BBQs. Upstairs, you'll find two well-appointed bedrooms, including a bright and spacious primary, along with a 4-piece bathroom and convenient upper-level laundry. This home checks all the boxes - modern design, functional layout, and an unbeatable location close to highways, trails, shops, restaurants, and more. Whether you're looking to move in or invest, 79 Dryden Lane offers the lifestyle and value you've been waiting for. (id:61852)
RE/MAX All-Stars Realty Inc.
57 - 660 Colborne Street W
Brantford, Ontario
Welcome to modern Brantford living at its best! Discover this brand-new 3-bed, 2.5-bath townhouse by LIV Communities, ideally situated in the vibrant Sienna Woods neighbourhood on Colborne Street West - an exciting and thriving community just minutes from downtown, local shops, parks, dining, recreation, and quick access to Highway 403. Step inside this bright, open-concept home where contemporary design meets everyday comfort. The spacious main level features large windows that flood the space with natural light, a stylish kitchen with modern finishes, upgraded cabinetry perfect for entertaining or morning coffee. You'll love the thoughtful layout - including main-level laundry for convenience, and a primary bedroom retreat with a walk-in closet and private ensuite. Two additional bedrooms and well-appointed bathrooms give everyone room to live, work, and relax. Designed for stylish, functional living, this never-lived-in home offers central air, plenty of storage, and the peace of mind that comes with new construction quality. Plus, enjoy your attached garage with private driveway - ideal for commuters and busy lifestyles. Perfect for young professionals seeking space to work from home, or small families looking for comfort and community, this is an opportunity to lease in one of Brantford's most desirable new communities - where trails, parks, and everyday amenities are just steps away. Don't miss your chance to experience modern living with convenience, style, and community right outside your door! (id:61852)
The Agency
402 - 7 Gale Crescent
St. Catharines, Ontario
Welcome to Run Mill. This bright and spacious 2 bedroom, 2 bath condominium offers about 1,150 sq ft of living space. Living room and dining area are open concept, convenient in suite laundry and enclosed balcony can be used as den, home office,or library. Conveniently located in the downtown core in walking distance to the Meridian Centre, restaurants, cafes, shops, market square and much more. The building is fully loaded with amenities offering an indoor pool & sauna, billiard room, games room, party room, gym, carwash, workshop, rooftop deck/observatory with panoramic views and visitor parking. Quick and easy access to the QEW & 406 Highways.Utilies including internet and cable are included in the rent. (id:61852)
Keller Williams Empowered Realty
7428 Petrullo Court
Niagara Falls, Ontario
Step into a world of endless possibilities in this magnificent backsplit. The home is situated on a quiet cul de sac in a sought after area of the city. The heart of the home is a stunning eat-in kitchen, where warm wood cabinetry meets modern appliances, inviting you to create culinary masterpieces. Bask in the natural light that floods through large windows, illuminating spacious rooms and creating an atmosphere of serenity and openness.The primary bedroom, a generous sized retreat, promises restful nights and rejuvenating mornings. Immerse yourself in luxury in the beautifully appointed bathroom, featuring a sleek vanity and an elegant tiled shower with a touch of sophistication in its marble-like accent wall. Multiple levels offer versatile living spaces, perfect for entertainment or quiet relaxation. The lower level presents a blank canvas for your imagination - perhaps a home theater, fitness studio, or creative workspace? Plush carpeting throughout adds comfort and style, while the seamless flow between rooms enhances the home's airy feel.Outside, mature trees provide a picturesque backdrop, offering both privacy and natural beauty. Located in the desirable Niagara Falls area, this home places you at the center of adventure and tranquility.This isn't just a house; it's an opportunity to elevate your lifestyle. With its generous proportions and thoughtful design, this home is ready to become the backdrop for your most cherished memories. Welcome to your future, where luxury meets comfort in perfect harmony. (id:61852)
One Percent Realty Ltd.
Bsmt. - 1412 Rose Way
Milton, Ontario
Welcome to this BRAND NEW , Fully Furnished 2 Bedrooms, 2 Full Bathrooms, Stunning & Graceful Legal Basement apartment with huge windows filled for natural sunlight! This Basement Is the Perfect Mixture of Comfort ,Luxury& is most ideal for young professionals/ Small family. Upon arrival, you'll be greeted by breathtaking views of a pond,greenspace&walking trails in front of the home. Located in one of the newest neighbourhood of Milton, this unit features open concept floor plan with very elegant and contemporary neutral finishes. Spacious kitchen with breakfast bar, pot lights and built-in microwave. Cozy great room with fireplace. 2 decent sized bedrooms with big windows for extra light and air. 2 full washrooms for added convenience. Separate washer and dryer in the unit. Plenty of storage. **EXTRAS** Fully Furnished, 1 Parking, Tenants pay 30% of all utilities including hot water tank rental. (id:61852)
RE/MAX Real Estate Centre Inc.
306 - 25 Neighbourhood Lane
Toronto, Ontario
Welcome to Backyard Boutique Condos, where prime location meets modern luxury. This bright and spacious 2+1 bedroom, 2 bathroom condo is designed for contemporary living and offers convenience for commuters, families, and investors alike. Enjoy nearby dining at popular spots like Joeys, The Key, Cactus Club Cafe, and Toms Ice Cream. The unit features a bright, open-concept layout with laminate flooring, stainless steel appliances (fridge, dishwasher, washer/dryer), quartz countertops and a ceramic tile backsplash. With 9-foot ceilings, one parking spot, and a locker, this condo is perfect for first-time buyers or investors. Building amenities include an indoor gym, guest suite, party room with kitchenette, fireplace lounge, meeting/dining room, pet grooming room, childrens play centre, and an outdoor patio with BBQ area. A 1-acre park with a playground and splash pad adds to the family-friendly appeal. (id:61852)
RE/MAX West Realty Inc.
922 Fourth Street
Mississauga, Ontario
Absolutely Stunning New Semi-Detached Home for Lease. Elegant custom-built residence offering luxurious living space with premium finishes throughout. Gourmet Kitchen: Custom design with top-of-the-line stainless steel appliances, large center island, quartz countertops, and quartz backsplash.Open-Concept Living/Dining: Hardwood floors, pot lighting, and a seamless flow for entertaining. Family Room: Spacious area with a 48-inch built-in electric fireplace and designer feature wall. Stunning Staircase: Floating oak treads with glass railing and modern black hardware. Four Bedrooms & Three Bathrooms on the second floor, including a Primary Suite with a spa-like 5-pc ensuite and walk-in closet. Two skylights fill the space with natural light. Ideal for big family. Basement has a separate entrance and private bedroom/washroom (id:61852)
RE/MAX West Realty Inc.
4a - 101 Simona Drive
Caledon, Ontario
Beautiful, clean, and renovated office space available for lease. Space consists of two large private offices, one large common area, kitchenette and large washroom. Additional 1,700 Sq Ft is also available right beside subject space. Gross rental rate includes Net Rent, TMI, and all utilities. Very bright space with ample windows. Landlord onsite. (id:61852)
Vanguard Realty Brokerage Corp.
100 Ballacaine Drive
Toronto, Ontario
Welcome to this impeccably maintained bungalow nestled in the prestigious Sunnylea neighborhood. Offering 3 spacious bedrooms, this home sits on a serene, family-friendly street in one of the area's top school districts. The property boasts a generous, fully fenced, sunlit backyard, perfect for both entertaining and quiet retreat. Steps away from Parklawn Community School, complete with tennis courts and ice rink. A short stroll will take you to Bishop Allen Academy and Etobicoke School of the Arts, while the nearby TTC and the vibrant shops and restaurants of The Kingsway and The Queensway offer effortless convenience. This is an exceptional opportunity to live in one of Etobicoke's most desirable locations. (id:61852)
Royal LePage Real Estate Services Ltd.
58 - 2901 Jane Street
Toronto, Ontario
Well Maintained 3 Bedroom With Large Back Patio, Steps to 2 shopping malls, Well Maintained Complex With Low Maintenance Fee, Walking Distance To Bus Service And Schools. Close access to LRT, TTC and 10 mins from Finch West Train Station. New Washer, Dryer and Stove 2022. Show And Sell. (id:61852)
Sutton Group - Summit Realty Inc.
39 - 2171 Fiddlers Way
Oakville, Ontario
Follow your dream home to this beautifully upgraded three-storey townhome, perfectly tucked away in Oakville's sought-after Westmount community. Backing onto peaceful green space, this residence combines modern comfort with a serene natural backdrop - a wonderful place to come home to. Nestled in a welcoming, family-oriented neighbourhood, this home offers easy walkability to top-rated schools, shops, parks, and the Oakville Hospital - everything you need just steps from your door. Inside, you'll discover 3 spacious bedrooms and 2.5 bathrooms within a thoughtfully designed living space. From the rich hardwood floors to the large windows that bring warmth and elegance throughout. The heart of the home is the eat in kitchen full of natural light- featuring a centre island, glass tile backsplash, and stainless steel appliances. Downstairs, the lower-level family room opens directly to a private deck and backyard, making it the ultimate space for entertaining or relaxing. Enjoy evenings outdoors, simply unwind with the peaceful green view behind you. If you're ready for a lifestyle upgrade, this home is a true gem - move-in ready, full of character, and designed for comfortable, connected living. Don't miss your chance to experience this special property. Enjoy your tour! (id:61852)
Royal LePage Terrequity Realty
3668 Belvedere Crescent
Mississauga, Ontario
Fantastic Opportunity To Own In One Of Mississauga's Most Prestigious Neighbourhoods, beautiful Sawmill Valley. Desirable Quiet Court Location With Miles Of Walking Trails. Close to HWY 403/407/QEW, Erin Mills Town Centre, Credit Valley Hospital, South Common Centre, UTM, GO station, Parks and Schools. Recently renovated executive home with large 4 bedroom (2nd and 3rd bedroom with Walk-in Closet), 3 new washrooms, huge family and living room & formal dining room, custom new kitchen with all brand new SS appliances. Walk out to a sun-filled, beautiful garden with a huge deck and a ground-floor laundry room with a side door leading to the backyard. The untouched basement awaits your imagination. A large-sized two-car garage and 4-car parking driveaway. CVC and the 3-zoned sprinkle system. SIMPLY MOVE-IN READY. (id:61852)
Right At Home Realty
251 Wilcox Drive
Clearview, Ontario
Welcome to a brand-new, never-lived-in home in the peaceful and picturesque town of Stayner, offering approximately 1,500 square feet of thoughtfully designed living space on the main floor, functional layout designed for both comfortable family living and effortless entertaining. Expansive Main Floor Living, Private Master Suite, The main floor master bedroom serves as a serene retreat, complete with walk-in closet for convenience and privacy, A second spacious bedroom is ideal for family or guests. Direct access from the double-car garage to the home via the laundry/mudroom enhances daily convenience and functionality. A spacious third bedroom in the basement w/ ensuite 3-piece bathroom for convenience. A large unfinished area provides a blank canvas for a future recreation room, home gym, or media center, allowing you to design the space that perfectly suits your lifestyle. (id:61852)
RE/MAX Gold Realty Inc.
286 Royalpark Way
Vaughan, Ontario
Rarely offered, all-utilities-included basement studio apartment nestled in a quiet and friendly neighbourhood. This functional open-concept layout features a combined living and kitchen area, in-unit laundry, ample storage throughout, and one parking space included. Conveniently located close to all amenities, transit access, schools, and parks. Don't miss the opportunity to call this apartment your new home-perfect for one person seeking a comfortable, convenient, and hassle-free living experience. (id:61852)
RE/MAX Your Community Realty
1210 - 350 Red Maple Road
Richmond Hill, Ontario
Beautiful 2 bedroom, 2 bath corner condo unit w/lots of sunshine and breathtaking sunsets! Open concept. Walk-in closet in prime bedroom, 1parking spot and large locker. Mins to planned subway, schools, parks, hwys 7/404/407. Glass ensuite shower, granite counter w/under-mountsink, marble backsplash in kitchen. (id:61852)
Keller Williams Portfolio Realty
806 - 8323 Kennedy Road
Markham, Ontario
Amazing 2 Bedrooms W/ 2 Washrooms Unit In South Unionville. Direct Access To T&T Supermarket. Unobstructed View From Balcony. 9Ft Ceiling, Modern Renovation. Upgraded Kitchen With Granite Counter, Stainless Steel Appliances & Custom Backsplash. 1 Parking And 1 Locker. Steps To Restaurants, Shops, Park. Mins To Hwy 407, High Way 7, Downtown Markham, Go Station, YMCA. Amenities Included 24Hrs Concierge, Party Room, Gym, Rooftop Terrace. (id:61852)
Century 21 King's Quay Real Estate Inc.
1453 Bassingthwaite Court
Innisfil, Ontario
Detached home with a walk out, on a 49.23ft X 109.9ft lot offering 2416 sq. ft. and a 2 bed room Basement Apartment with its own separate entrance. Tenants live in the Upper and lower apartments, please be discreet. The sellers do not warrant the legal Status of the basement apartment or the retrofit status of the basement apartment. Sliding door Walkout from the kitchen to a 12ft x 8ft Deck, open concept floor plan. Nestled in a quite cul de sac. (id:61852)
RE/MAX Your Community Realty
