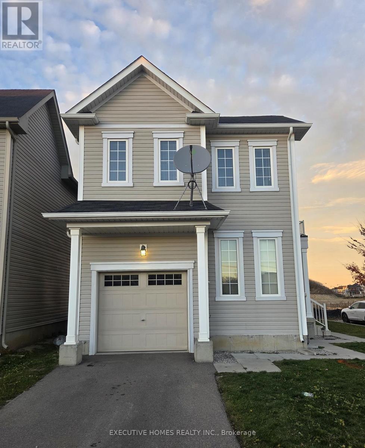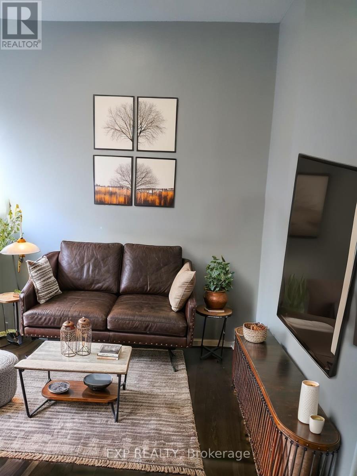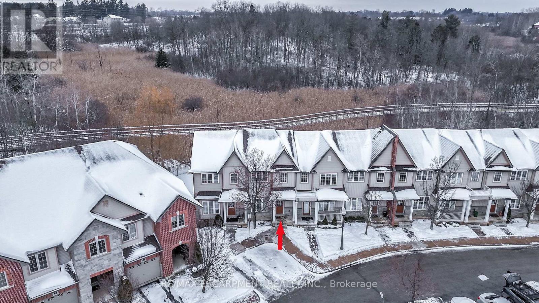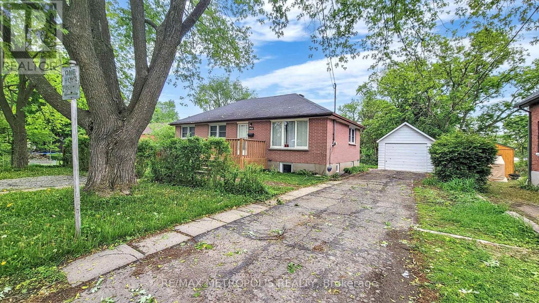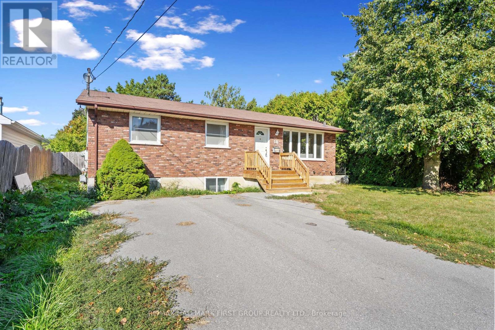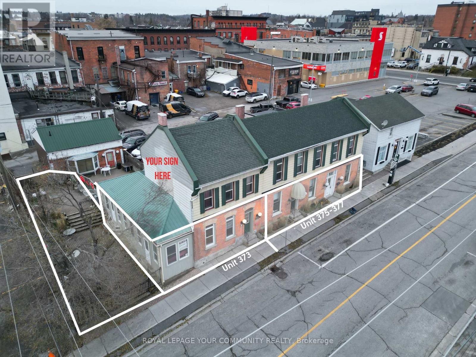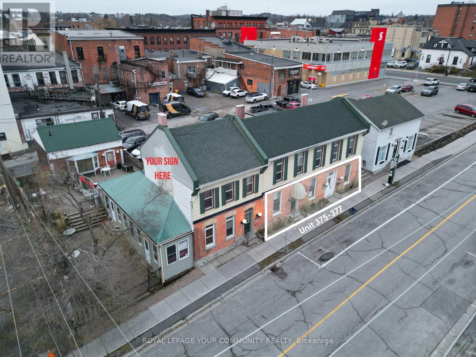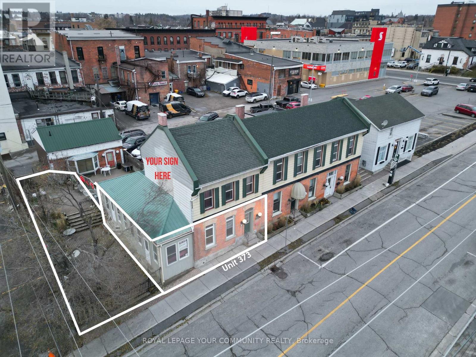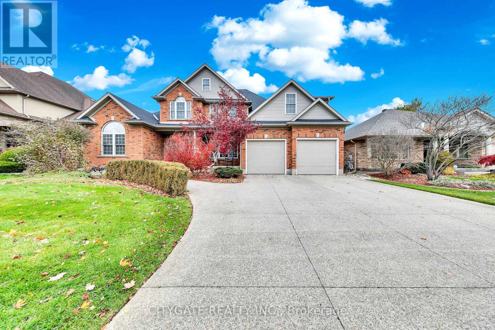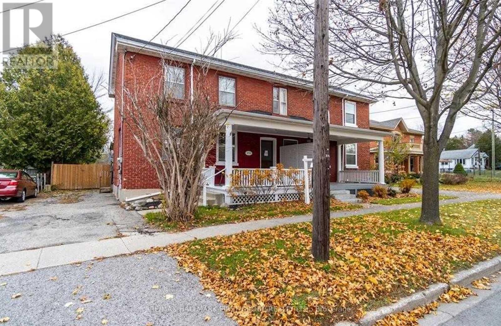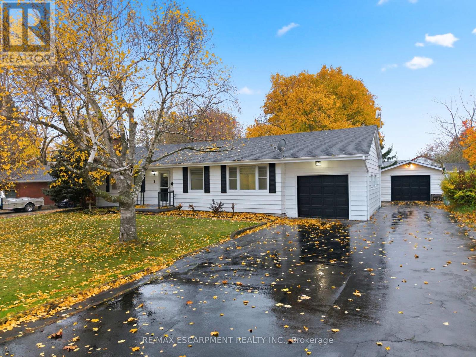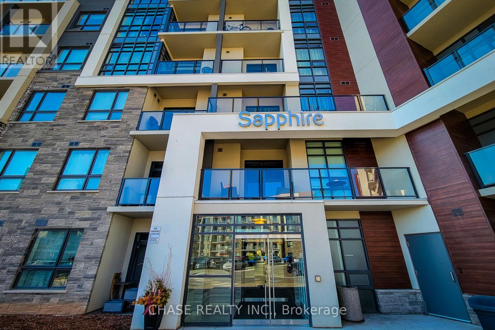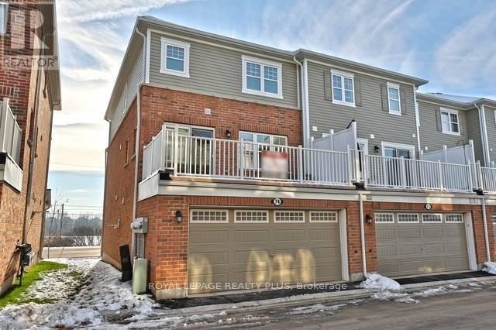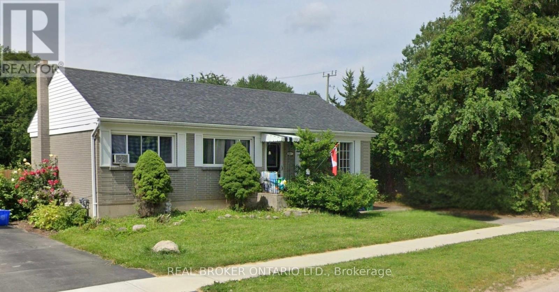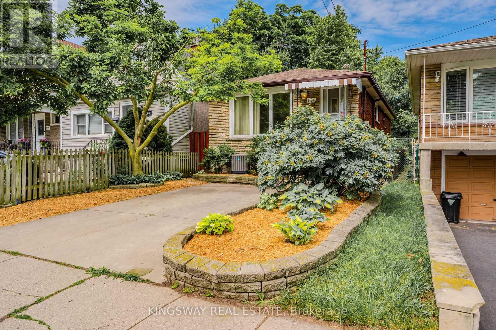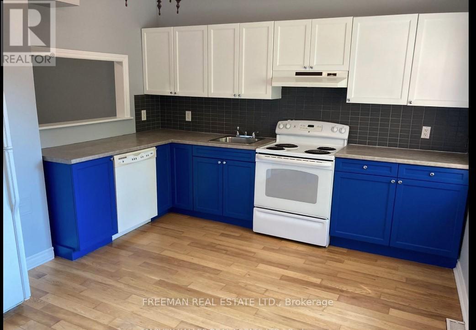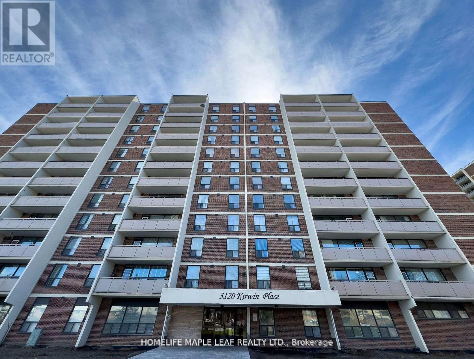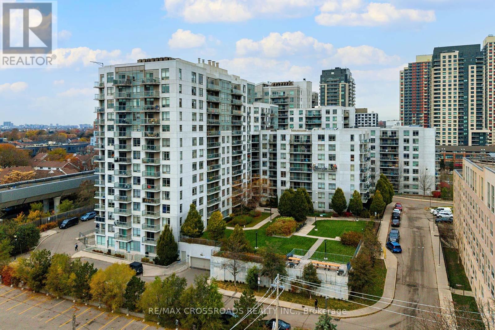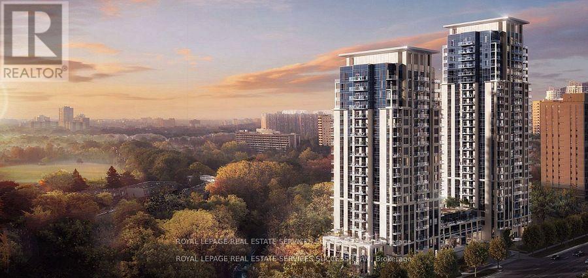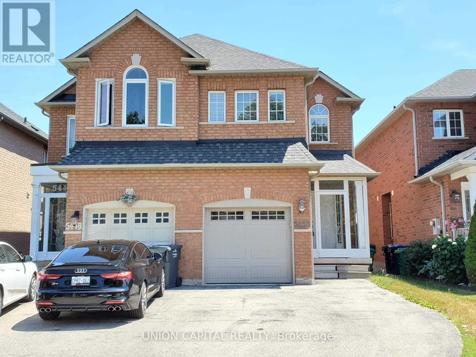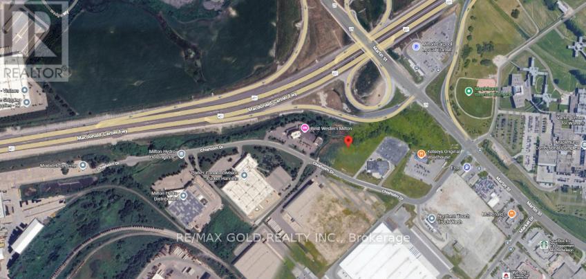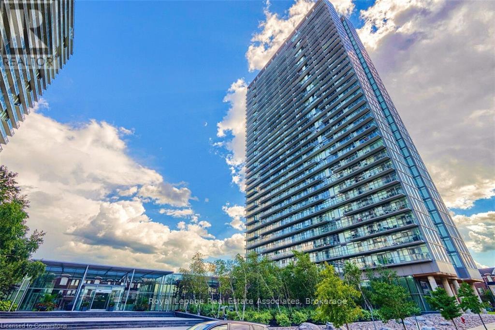204 Maclachlan Avenue
Haldimand, Ontario
Welcome to your new home! This beautiful 3-bedroom, 2.5-bathroom corner-lot detached home is perfectly nestled in a family-friendly neighbourhood. Step inside through the impressive double-door entry and be greeted by 9-ft ceilings and an open-concept layout filled with natural light from large windows all around. The modern kitchen features stainless steel appliances, opening to spacious living and dining areasperfect for family time or entertaining guests. Upstairs, you'll find three generous bedrooms, each with its own walk-in or sliding door closet. The primary suite offers a spa-like ensuite and a walk-in closet for ultimate comfort. Convenient upper-level laundry makes daily living even easier. Located close to all amenities, with new school and park just a short walk away, this home is ready to welcome your family! (id:61852)
Executive Homes Realty Inc.
5 - 70 Victoria Avenue S
Hamilton, Ontario
Bright and well maintained one bedroom plus den apartment offering excellent value in downtown Hamilton. This self contained, top floor unit features laminate flooring throughout, a full kitchen with stainless steel appliances, and a functional bedroom with an additional den ideal for a home office or flex space. Heat and water are included, keeping monthly costs predictable and affordable. Enjoy the convenience of city living with everything at your doorstep. Walking distance to shops, cafés, restaurants, art galleries, and everyday amenities. Easy access to public transit, quick connections to Highway 403, the QEW, and Lake Ontario, and close proximity to downtown offices, malls, and cultural attractions. A private, quiet unit in a central location at one of the most competitive price points for a one bedroom in the area. Ideal for professionals or anyone seeking an affordable downtown lifestyle without compromise. Available now. (id:61852)
Exp Realty
67 - 105 Liddycoat Lane
Hamilton, Ontario
Check out this MOVE IN ready 2 stry town with finished WALK-OUT basement and parking for 2 cars. You will be in AWE by all the upgrades and finishes in this home, it will be the ONE to CALL HOME the moment you walk in. The main floor offers spacious Liv Rm w/electric fireplace for cozy movie and game nights at home. The large Kitc & Din Rm are perfect for entertaining with walk-out to the 2 tiered deck. The Kitch offers S/S appliances, plenty of counter and cabinet space, modern backsplash and deep double sink. The main floor is complete with the convenience of 2 pce powder room. Upstairs there are 2 spacious beds and a large modern 4 pce bath. The basement offers more space with a large rec rm, 2 pce bath, beautifully done laundry and still plenty of room for storage. You will not even know you are in a townhouse with the beautifully done back yard w/2 tiered deck offering plenty of space for outdoor eating and entertaining, best of all you can become one with nature with no rear neighbours, just greenspace. ALL THIS and close to all conveniences such as highway, shopping and more. Not yet SOLD check out the low condo fees that include soooo much - roof, windows, window cleaning, lawn maintenance, snow removal and more!!!! BONUS: Furnace and AC brand new in 2025. (id:61852)
RE/MAX Escarpment Realty Inc.
92 Horning Drive
Hamilton, Ontario
Welcome to 92 Horning Dr, a charming linked raised bungalow in Hamilton's sought-after West Mountain. This home offers 3 bedrooms on the main floor, a bright basement bedroom with above-grade windows, and 2 full bathrooms, providing versatile living space for families or extended family. The main level features a functional layout with comfortable living areas, while the basement adds extra room for recreation or a potential in-law suite. Complete with a single attached garage, private driveway, and a peaceful residential street, this home is ideally located close to schools, parks, shopping, and quick highway access-move-in ready and full of potential, 5 mins to Costco. (id:61852)
Century 21 Heritage Group Ltd.
Main - 1020 Brewer Street
Peterborough, Ontario
A Beautifully Renovated 3 Bedroom Bungalow Situated In An Amazing Family Oriented Area In Peterborough. This Bright Sun-filled Home Features Hardwood Floors Throughout, Upgraded Kitchen Appliances & Two Parking Spaces Available. Basement is not included. Close To Great Amenities: Schools, Transit, Shopping Areas, Grocery Stores, Hospital, Restaurants & MUCH MORE! (id:61852)
RE/MAX Metropolis Realty
10 Croft Street
Port Hope, Ontario
Nestled in a prime Port Hope location, this versatile home offers bright, inviting living spaces and the rare opportunity for an in-law suite. The main level features a sun-filled living room with an oversized front window and hardwood floors, opening to a thoughtfully designed kitchen with generous counter space and built-in appliances. Three comfortable bedrooms, a full bath with skylight, and main-floor laundry add everyday convenience. The lower level extends the living space with a modern rec room, kitchenette, office, additional bedroom, and full bathroom-an excellent setup for extended family or guests. Step outside to a spacious backyard with a multi-tiered deck and mature landscaping, perfect for entertaining or relaxing. Close to amenities and with quick access to the 401, this home is an exceptional choice for commuters and families alike. (id:61852)
RE/MAX Hallmark First Group Realty Ltd.
373-377 Queen Street
Peterborough, Ontario
This prime and highly functional corner retail/office space offers between 1,343 SF - 2,932 SF plus a large exclusive outdoor patio/terrace with approx. 1,000 SF of additional space. Located at the centre of downtown Peterborough and very close to the desirable East City District in this high-visibility location. The property is zoned for various retail and office uses including restaurants and medical uses. The property has ample parking available and positioned directly across from Peterborough Square Mall and Galaxy Cinemas, the property benefits from steady pedestrian and vehicle traffic. Just steps from Millennium Park and the scenic waterfront marina, it provides the perfect blend of convenience and natural charm to attract both locals and visitors. Surrounded by restaurants, shops, and major amenities, this vibrant area offers an ideal opportunity for any retail or service-based business looking to establish itself and thrive in a growing commercial district. (id:61852)
RE/MAX Your Community Realty
375-377 Queen Street
Peterborough, Ontario
This prime and highly functional corner retail/office space offers 1,343 SF. Located at the centre of downtown Peterborough and very close to the desirable East City District in this high-visibility location. The property is zoned for various retail and office uses including restaurants and medical uses. The property has ample parking available and positioned directly across from Peterborough Square Mall and Galaxy Cinemas, the property benefits from steady pedestrian and vehicle traffic. Just steps from Millennium Park and the scenic waterfront marina, it provides the perfect blend of convenience and natural charm to attract both locals and visitors. Surrounded by restaurants, shops, and major amenities, this vibrant area offers an ideal opportunity for any retail or service-based business looking to establish itself and thrive in a growing commercial district. (id:61852)
RE/MAX Your Community Realty
373 Queen Street
Peterborough, Ontario
This prime and highly functional corner retail/office space offers between 1,589 SF - 2,932 SF plus a large exclusive outdoor patio/terrace with approx. 1,000 SF of additional space. Located at the centre of downtown Peterborough and very close to the desirable East City District in this high-visibility location. The property is zoned for various retail and office uses including restaurants and medical uses. The property has ample parking available and positioned directly across from Peterborough Square Mall and Galaxy Cinemas, the property benefits from steady pedestrian and vehicle traffic. Just steps from Millennium Park and the scenic waterfront marina, it provides the perfect blend of convenience and natural charm to attract both locals and visitors. Surrounded by restaurants, shops, and major amenities, this vibrant area offers an ideal opportunity for any retail or service-based business looking to establish itself and thrive in a growing commercial district. (id:61852)
RE/MAX Your Community Realty
710 Cameron Street
Peterborough, Ontario
Welcome to 710 Cameron Street a rare cash-flowing opportunity in Peterborough's sought-after South End! This legal non-conforming duplex with in-law suite generates $3,850/month plus utilities, offering strong rental income, stable tenants, and a turnkey setup. Ideal for investors or first-time buyers looking to live in one unit while the other two cover the mortgage. Located on a flat 50' x 130' fenced lot, this carpet-free 1.75-storey brick home sits in a quiet, family-friendly neighborhood close to schools, parks, shopping, transit, and minutes from the highway and downtown. The home features three self-contained units: the main floor + basement (2 bed, 1 bath) rents for $1,750/month, the upper unit (2 bed, 1 bath) for $1,100/month, and the back in-law suite (studio/bachelor) for $1,000/month. All tenants are on month-to-month leases, pay rent on time or early, and cover their own utilities. Recent updates include new furnace (2025), an upper and basement window (2025), fresh paint and smooth ceilings in the lower unit (2025), a fully renovated kitchen and bathroom in the upper unit (2025), and an updated lower bathroom (2024). Whether you're looking for strong cash flow or a smart house-hack opportunity, this is one of Peterborough's most attractive income properties. Book your showing today. Tenants are fully satisfied with the property, require no additional upgrades, and are happy to stay. (id:61852)
Real Broker Ontario Ltd.
552 Falconridge Crescent
Kitchener, Ontario
Welcome to 552 Falconridge Cres, Stunning Executive Family home offering approx 3300 Sq Ft - (4,700+ Sq Ft of Beautifully Finished Living Space) set on a Huge 65' x 119.75' Oversized Private Lot! Situated on a quiet court In the Highly Desirable Family-Oriented Neighbourhood of River Ridge, Kitchener! Boasting 4+1 Bedrooms & 4 Bathrooms, this Elegantly Stated Home features a Bright, Spacious, Open-Concept layout. Formal Dining Room. Gourmet Kitchen is a Chef's Dream, Showcasing Quartz Counters, Centre Island, Stone Backsplash, Premium SSTL Appliances, Induction Cooktop, Pantry, & Sunlit Breakfast area w/ access to the Backyard. The Great room serves as the heart of the home, featuring Cathedral Ceiling, Hardwood Floors, Cozy Gas Fireplace & Stunning Windows overlooking Backyard. Main Floor Mud/Laundry room with access to oversize Garage, *Main Floor Primary MASTER Bdrm Retreat with Dream W/I Closet-Custom Shelving, Private 5PC Ensuite incl Jetted Tub & Walkout to Backyard! Main Floor Office with large Window and Built-In Shelving. All Spacious bedrooms each with Walk-In Closets. 4PC main bath, Bonus 2nd floor room (ideal for Office/Prayer/Bdrm/Library) + Walk-In Attic ideal for Extra Storage. Finished lower level adds valuable living space w/ an expansive open Rec Room w/ custom built-in Bar, Centre Island, 2nd Gas Fireplace, Office Nook, Full 3PC Bathroom & Sep Gym area featuring Glass Sliding Door, a Full Bedroom + Walk-In closet, Tons of Extra Storage Rooms& Walk out/up to Garage. Private oversize landscaped fenced backyard, complete w/ mature trees & Sprinkler System. The ultimate space for outdoor entertaining! Wide concrete aggregated driveway. Prime location near Top Schools, Universities, Grand River, Trails, Kiwanis Park, shopping, restaurants, quick HWY access & more! Don't miss out-this home won't last! Newly Freshly Painted. Shingles 2023, A/C 2021, Water Soft 2021. Garage Access to side yard, backyard & basement. This could be your dream home! (id:61852)
Citygate Realty Inc.
378 King Street W
Cobourg, Ontario
Welcome to 378 King Street West, Cobourg - the ideal blend of town & beach Life. Just steps from downtown Cobourg's charming shops, cafés and waterfront, this delightful 3-bedroom, 2-bath home delivers easy access to both everyday amenities and shoreline relaxation. Set on a generous lot in a sought-after location, you'll enjoy the best of small-town charm with the lake at your doorstep. Inside, the open-plan main floor invites you in, with a bright living room that flows seamlessly into an updated kitchen where cooking becomes part of the gathering. Upstairs you'll find three comfortable bedrooms and a full bathroom - perfect for family, guests or a work-from-home setup. Outside, this home excels with its "just right" outdoor space - manageable yet expansive enough to host summer barbecues or quiet mornings with a view. A short stroll takes you to Cobourg's beautiful beach, while the vibrant King Street scene is only minutes away. If you're looking for a move-in-ready home that balances lifestyle and location - where the lake, town and community come together - then 378 King Street West should be on your list. Ready to enjoy life by the water and thrive in a neighbourhood you'll love coming home to. (id:61852)
RE/MAX Hallmark First Group Realty Ltd.
3 Algonquin Avenue
Hamilton, Ontario
Wow, this home is beautiful. The 3+1 bedroom beauty has been transformed into a sleek, modern and inviting gem. On the main floor we have all new flooring(2025), updated white kitchen and stunning fireplace. All the main floor bedrooms are a great size and there is a wonderfully updated three-piece bathroom. In the basement we have matching new flooring(2025), a massive rec room, a bonus space with rough in for a future wet bar, a laundry room and a generous bedroom/basement office space. Outside you'll enjoy two garage areas for the family cars, parking for 8 and an inviting backyard with all the space that until now you could only dream about. If you're wanting a beautiful home with modern updates on a spacious lot this home is for you! RSA. (id:61852)
RE/MAX Escarpment Realty Inc.
638 - 125 Shoreview Place
Hamilton, Ontario
Discover modern lakeside living in this stunning 1-bedroom, 1-bathroom condo featuring expansive floor-to-ceiling windows and an oversized balcony perfect for relaxing or entertaining. The bright, open-concept layout is completely carpet-free with a sleek modern design throughout and includes in-suite laundry for added convenience. Enjoy premium building amenities including a party room, rooftop patio with stunning lakeside views, and a fully equipped exercise room. This unit comes with owned parking and a locker, plus plenty of visitor parking. Efficient geothermal heating and central air for year-round comfort. Don't miss this incredible opportunity to own a contemporary condo in a desirable lakeside location! (id:61852)
Chase Realty Inc.
74 - 22 Spring Creek Drive
Hamilton, Ontario
End Unit Mattamy Build Hannon End 3+1 Br, 3 Wr- 1824 Sqft Townhouse, Very Good Size Terrace. Modern Kitchen With Breakfast Bar, Granite Counter Top, Backsplash, Stainless Steel Appliances & Additional Walk In Pantry. Nov. 2018 Laminate Throughout House, 2 Full Bathrooms In Bedroom Area Upstairs. Close To Shopping, Aldershot Go, Hwy 403 Or 407. 15 Minute Drive To McMaster University. (id:61852)
Royal LePage Realty Plus
887 Philip Street
Peterborough, Ontario
North End Bungalow with 3 Bedroom In-Law Suite. The main level features kitchen, living and dining, three generously sized bedrooms and one 4pc bathroom. The lower lever, accessible through a separate entrance, includes an in-law suite with three bedrooms, 4pc bathroom, a full kitchen, living area and laundry. Ideal for multigenerational living or rental income potential. The property is being sold "as is, where is". Currently tenanted at $1150.00/month (month-to-month) no written lease. Buyer to assume the existing tenancy. This would be a great home for a first time buyer, or landlord wanting to add to their portfolio. 24 Hour Notice required for ALL showings. (id:61852)
Real Broker Ontario Ltd.
164 East 23rd Street
Hamilton, Ontario
Welcome to this charming brick bungalow in a quiet, well-kept family-friendly neighbourhood. This well-maintained home features 3 spacious bedrooms on the main floor and an additional bedroom, rec room, and separate washroom in the basement, offering ample living space and versatility. The basement holds great potential for conversion into a rental unit or in-law suite, providing an excellent opportunity for additional income or multi-generational living. Enjoy a large backyard perfect for family gatherings and outdoor activities. Conveniently located close to top-rated schools, parks, shopping centres, and dining options, this home combines charm, comfort, and practicality in a desirable location (id:61852)
Kingsway Real Estate
1 - 985 Dupont Street
Toronto, Ontario
Spacious, apartment in a sought-after Dupont location. Bright and well-designed living space featuring hardwood floors, ensuite laundry. All utilities included for added value and convenience, plus walk-out access to a yard. The bedroom and bathroom are located in the basement. Just steps to Geary Avenue's popular restaurants, cafés, and nightlife, with excellent transit access. A well-appointed unit in a vibrant neighbourhood. Parking available. Convenient location close to shopping and transit. (id:61852)
Freeman Real Estate Ltd.
908 - 3120 Kirwin Avenue
Mississauga, Ontario
Investors and first time home buyers- why rent when you can own this bright, spacious 3 bedroom corner unit in the heart of Mississauga. Great location close to Square One, schools, and parks. Steps to TTC & GO station, 5 minutes to QEW & Hwy 403- this unit is a commuter's delight! This carpet-free condo offers spacious bedrooms (master with 2 pc ensuite), sunny south exposure & large balcony with clear views. Lots of visitor parking. Hurontario LRT is only 1 block away. Don't miss this rare opportunity to own in the heart of Mississauga, call before it is gone. (id:61852)
Homelife Maple Leaf Realty Ltd.
114 - 812 Lansdowne Avenue
Toronto, Ontario
Welcome to 812 Lansdowne Avenue-right in the heart of the trendy Wallace-Emerson district. Surrounded by some of Toronto's best foodie spots, local cafes, parks, and everyday conveniences, this unit sits in the middle of a major transportation hub: TTC buses, the UP Express, the subway, and key arterial roads are all just steps away. Offering approximately 650 sq. ft., this well-designed suite features: A spacious kitchen with peninsula seating, upgraded cabinetry, generous storage, stainless steel appliances, and granite counters. A bright living area with enough room for a home office or study nook, plus a walkout to a private terrace-with direct access to the parking lot, ideal for dog owners or anyone who wants easy in-and-out living. A comfortable bedroom with an extra-deep closet, complete with a custom organizer. A rare combination of location, convenience, and smart layout-perfect for first-time buyers, downsizers, or investors looking for a turn-key opportunity in one of Toronto's most rapidly evolving neighbourhoods. (id:61852)
RE/MAX Crossroads Realty Inc.
1603 - 204 Burnhamthorpe Road E
Mississauga, Ontario
LOCATION! Experience luxury living in this stunning, 1 Bedroom + Den condo! Boasting upscale finishes, an oversized balcony, and breathtaking views of the ravine and cityscape, this unit offers a perfect blend of style and functionality. Open concept layout, neutral finishings throughout, ensuite laundry, stainless steel appliances, 1 parking spot & 1 locker. Den can be used as extra bedroom, office or recreation room & convenience of Ensuite Laundry with washer and dryer. Amenities include Fitness & Party room. Located in the East Tower, this condo provides unmatched convenience with quick access to highways, the upcoming LRT, grocery stores, and Square One Mall. This is the perfect home for a comfortable and vibrant lifestyle! (id:61852)
Royal LePage Real Estate Services Success Team
5450 Tree Crest Court
Mississauga, Ontario
Beautifully upgraded semi-detached home in prime Mississauga location! This bright and spacious 3-bedroom, 3.5-bath home featuring a renovated kitchen with sleek quartz countertops and modern finishes. The inviting main floor offers an open layout perfect for family living and entertaining. Upstairs, the primary bedroom boasts a private ensuite and a generous walk-in closet, providing the perfect retreat. The fully finished basement adds valuable living space-ideal for a rec room, home office, or guest suite. Located close to parks, schools, shopping, and transit, this move-in ready home offers exceptional comfort and convenience. (id:61852)
Union Capital Realty
141 Chisholm Drive
Milton, Ontario
Incredible Opportunity for the End User/Developers/Investors. Very Rare Opportunity To Buy A Small Infill Lot Just Off Of The Highway 25 Interchange At 401. Visibility On To Highway 401. Rare Commercial Zoning Very Hard To Find In Milton Permitting Wide Range Of Uses. Approx. 1.9 Acres Usable For Development. Highway 25 Interchange Upgrade Currently Under Construction. Functional Configuration For User Or Developer. Truck Mechanic Shop use is available. Option to build the Hotel is also available. Buyer can do their own Due Diligence for the uses. VTB option is also available. (id:61852)
RE/MAX Gold Realty Inc.
2206 - 105 The Queensway
Toronto, Ontario
Unmatched views and an unbeatable location define Suite 2206 at NXT Condos. Perched on the 22nd floor, this bright and modern 1-bedroom, 1-bathroom residence boasts breathtaking 270-degree views of the lake and city skyline, creating a stunning backdrop for unforgettable sunsets. The well-designed interior features hardwood flooring throughout, full-size stainless steel appliances, in-suite laundry, and a spacious private balcony that extends the living space outdoors. The suite also includes one parking space, adding everyday convenience to this exceptional offering. Residents enjoy an impressive collection of resort-style amenities, including indoor and outdoor pools, two fully equipped fitness centres, a tennis court, sauna, rooftop deck with BBQ area, media room, party room, games room, concierge service, guest suites, and ample visitor parking. Ideally located just steps to the streetcar, with quick access to High Park, Sunnyside Beach, the Martin Goodman Trail, and major highways, this is elevated urban living at its finest. (id:61852)
Royal LePage Real Estate Associates
