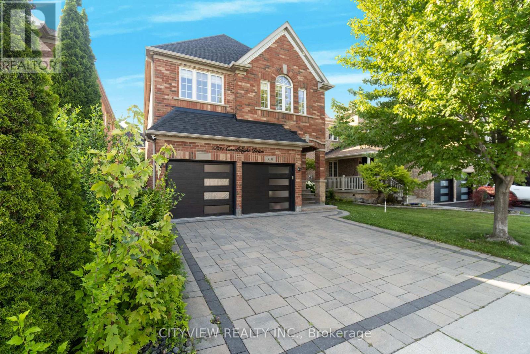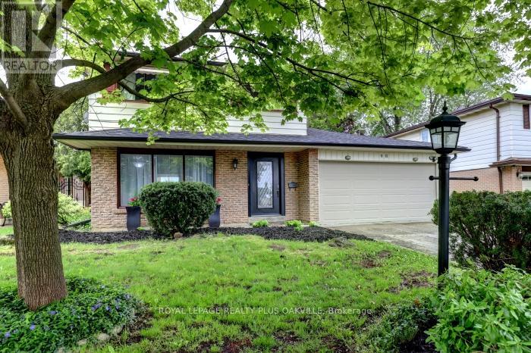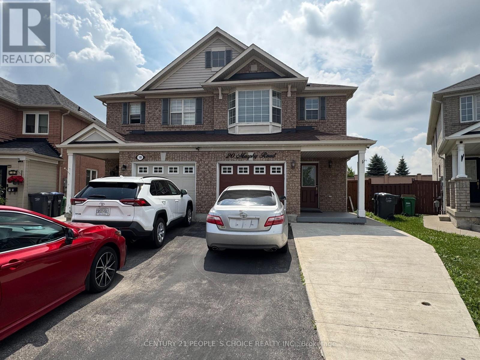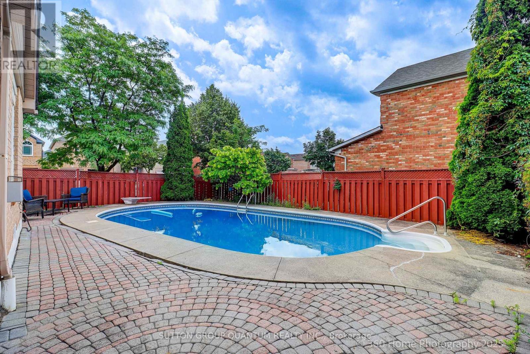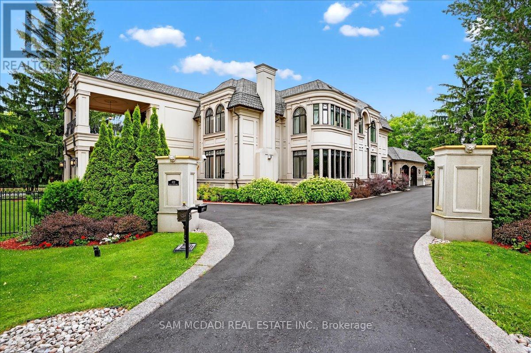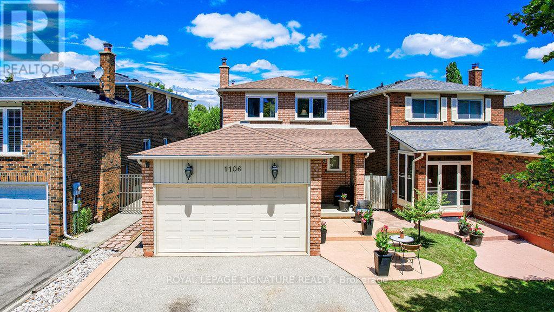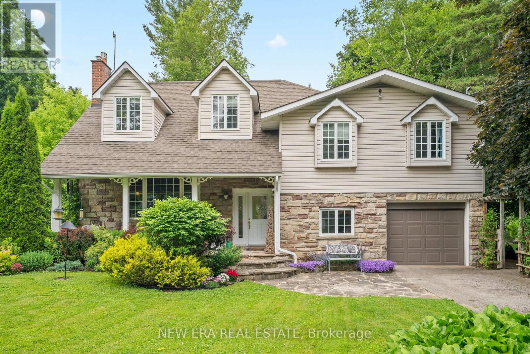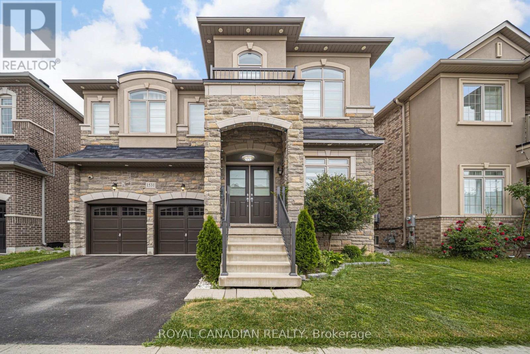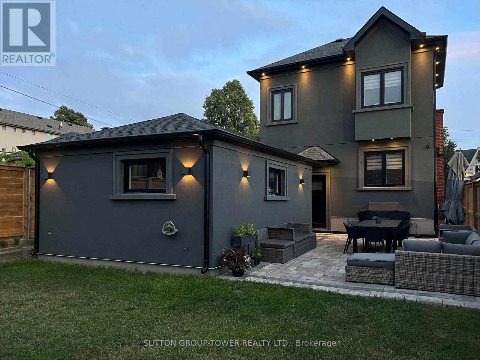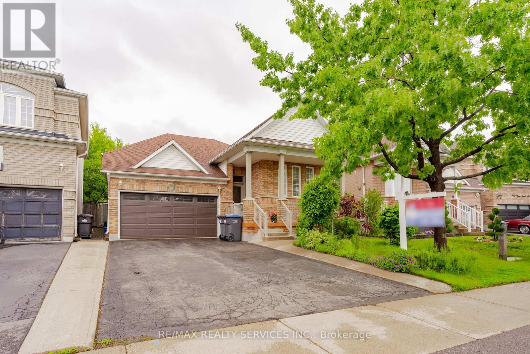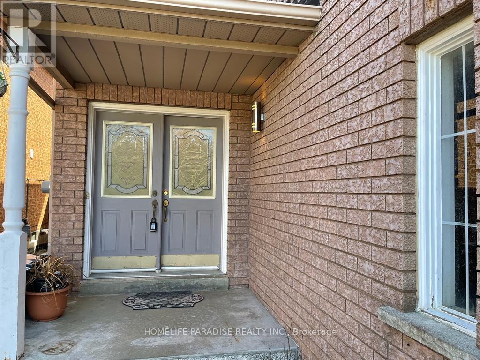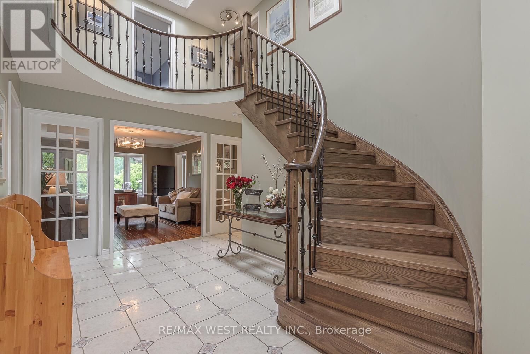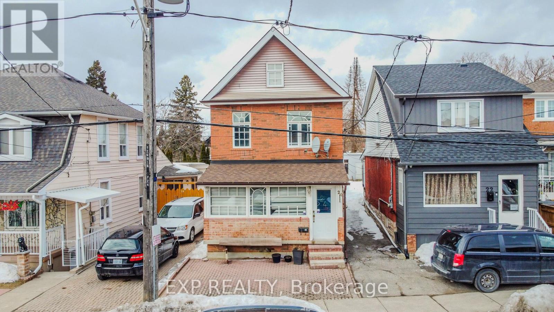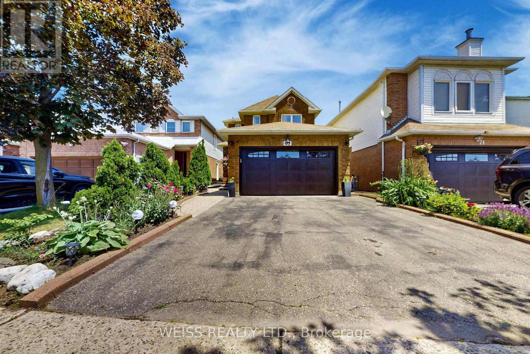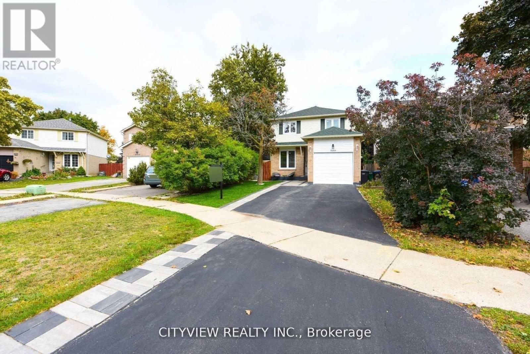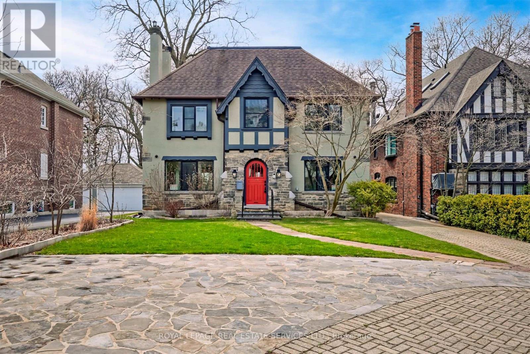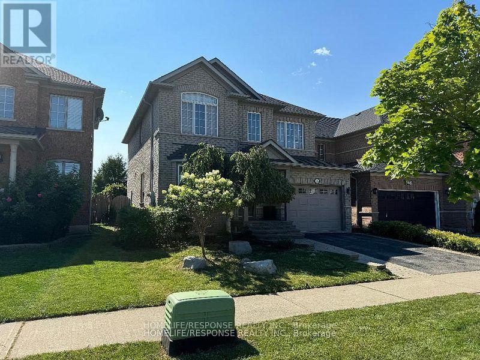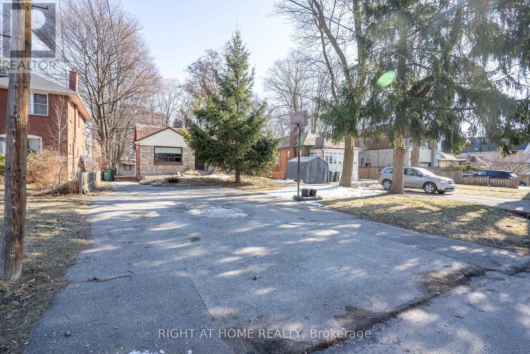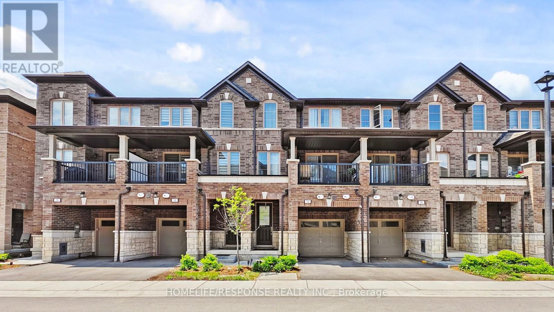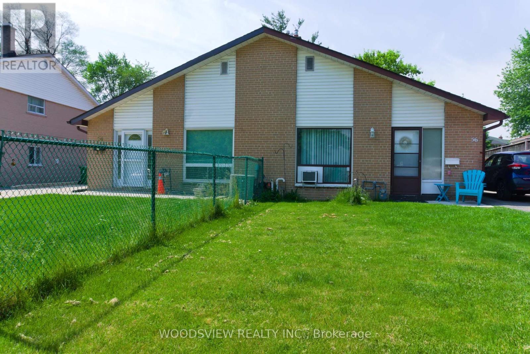3831 Candlelight Drive
Mississauga, Ontario
Stunning executive detached home in much sought after churchill meadows community in misissauga. Fully upgraded with modern finishes throughout. Open concept living room with cathedral ceilings, floor to ceiling window sand wainscotting. Stunning spiral staircase with hardwood flooring. Modern Chefs Kitchen W/Built-In Appls, Grand Breakfast Island W/Granite C/T, Crown Moulding, Rare Main Floor Bdrm/Den W/3Pc Ensuite. Stunning primary bedroom with 5pc ensuite and walk in closet. Spacious bedrooms on 2nd floor with hardwood flooring. Open concept loft living space overlooking main living room. Large basement with 2nd kitchen, rec area and 5th bedroom. Roof replaced (2024), Brand new AC/Furnace (2025). (id:61852)
Cityview Realty Inc.
46 Bartley Bull Parkway
Brampton, Ontario
Welcome to 46 Bartley Bull Parkway in the highly coveted area of Peel Village in Brampton. Experience the quietness and rural like feel in this family friendly neighbourhood that is close to everything desirable. This area is complimented by being steps away from the beautiful Etobicoke Creek Recreational Trail, the Brampton Gateway Terminal with access to all public transportation, Rec Centres, excellent Schools, Restaurants and Shoppers World shopping Centre. You must check out this wonderful location to experience its true desirability. This 4-bedroom, 3-Bathroom home with a two-car garage offers the optimal combination compared toother homes in the area. Location, Location, Location, Move in as it is or add your own personal touch to reach its full potential. Enjoy what Peel Village truly has to offer. Amongst all the function that this home offers, some of the key points are a freshly finished recreation room in the basement, this room is equipped with an egress window that will allow for future use bedroom if desired. Updated bathrooms, a large rear deck with gas line to the BBQ, mature surrounding trees surrounding the large open backyard. Location, Location, Location, move in as is or add your own personal touch to reach this homes full potential. Enjoy what Peel Village truly has to offer. Fence 2.5yrs old. 200 Amp electrical service, jetted main tub. NEST electronic thermostat and programable door lock system. (id:61852)
Royal LePage Realty Plus Oakville
20 Murphy Road
Brampton, Ontario
Just Listed ! Welcome to 20 Murphy Rd Brampton, Beautiful Semi-Detached House In Family Oriented Neighbourhood Of Airport Rd And Castlemore Rd. This House Features 3 Good Size Bedrooms, 3 Washroom's, with Separate entrance to the basement , Main Floor and basement have their own separate laundries, This House Features Family Room And Living Room, Walk Out To Fully Fenced And Beautiful Backyard And Enjoy Backyard Concrete Patio, Water Softener included, Property Includes Security Cameras For Your Piece Of Mind, Property Is Tenanted , Must knock First before entering side entrance. Convenient Location, Walking Distance To Indian Grocery Stores, No Frills, Meat Shops, Indian, Chinese And Canadian Restaurants, Banks And Many More... (id:61852)
Century 21 People's Choice Realty Inc.
3246 Fanleaf Drive
Mississauga, Ontario
Newly Renovated, The Current Owners Spent Thousand $$$.Fantastic 4 Bedroom Home Nestled On A 44 X 109 Foot Lot With Inground Pool And Located In The Sought After Of Lisgar. Spacious Living & Dining Room Areas With Hardwood Floors, Coffered Ceiling, & Crown Moulding. Updated Kitchen With Ceramic Floor/Backsplash, Undermount Sink, Built-In Pantry, Stainless Steel Appliances, And Large Breakfast Area With Walk-Out To Yard. Main Floor Family Room With Hardwood Floors & Gas Fireplace With Stone Front.Master Bedroom Retreat With Double Door Entry, Walk-In Closet, & 4 Piece Ensuite. Main 4 Piece Bathroom With Updated Vanity. Convenient Main Floor Laundry With Interior Entrance To Garage. Finished Open Concept Basement With Laminate Floors, And 5th Bedroom With 3 Piece Semi-Ensuite. (id:61852)
Sutton Group Quantum Realty Inc.
432 Bob-O-Link Road
Mississauga, Ontario
Set in South Mississauga's exclusive Rattray Marsh enclave, this mesmerizing custom built estate offers nearly 10,000 SF of luxurious living space & resort-like amenities rarely found in the GTA. Gated, grande & architecturally refined, this residence showcases timeless interior & exterior finishes including exceptional curb appeal of well-manicured lands. Upon entering, a dramatic open to above front foyer with sweeping staircase & coffered ceilings welcomes you in. Prodigious elite living spaces feature statement finishes including intricate wainscotting, built-in surround sound, expansive windows & custom millwork throughout. Designed for the ultimate chef's culinary experience, the kitchen integrates high-end appliances, custom countertops & an oversized island with ample space to gather around. The family room with floor to ceiling gas fireplace & 20ft ceilings can be seen from the kitchen & provides an overview of the indoor swimming pool. Designed for year-round entertainment, the indoor pool area boasts a wet bar, a sauna, a 3pc bathroom & a lounge area with direct access to the meticulously kept grounds. Ascend above into the Owners Suite elevated with a 6pc ensuite, a boutique inspired walk-in closet & a private balcony. Each additional bedroom on this level showcases its own design details with ensuites & walk-in closets. The lower level completes this home & tailors to a wide range of entertainment options including a large recreational area, a wet bar, an exercise room, a guest bedroom, a theatre & more. An abundance of sought-after amenities can be found throughout including a smart home automation system, multiple gas fireplaces, a secondary kitchen, radiant floors, custom lighting & a back-up generator. Situated moments from superb private & public schools, lakefront parks, Clarkson Village and Port Credits renowned restaurants, this home is tailored for the most discerning of Buyers looking for the absolute best in location, size, and amenities. (id:61852)
Sam Mcdadi Real Estate Inc.
1106 Highgate Place
Mississauga, Ontario
Welcome To This Fully Renovated 3 Bedroom, 4 Bathroom House. It Offers The Ideal Balance Of Style, Functionality, And Everyday Comfort, Making It Perfect For A Family Seeking A Truly Comfortable Space. You Will Be Immediately Impressed By The Quality Of The Renovations. The Main And Second Floor Features Rich Hardwood And Tile Flooring (Installed 2017), Creating A Clean And Modern Feel Throughout. The Beautifully Renovated Kitchen Is Both Classic And Functional, Boasting Solid Oak Cabinets, Granite Countertops, And Stainless Steel Appliances, Including A Brand-New Stove Installed In 2023. Upstairs, You Will Find Three Spacious Bedrooms And Two Fully Renovated Bathrooms. The Primary Bedroom Includes A Modern Ensuite. The Main Bathroom Includes A Custom Vanity With Solid Maple Cabinets And Quartz Countertop. The Main Floor Powder Room Is Equally Refreshed, Making It Perfect For Guests. Thoughtful Upgrades, Such As Refinished Stairs, Updated Trim, Baseboard, And All New Interior Doors, Contribute To A Consistent And Polished Look Throughout The Home. Elegant New Light Fixtures Add A Warm Ambiance To Each Room. In Addition To The Cosmetic Upgrades, Major Home Systems Have Also Been Updated. A New Roof (Installed In 2017), New Windows (11 In Total), And A Full Set Of Appliances Replaced In 2017 Provide Peace Of Mind. The Fully Fenced Backyard Is An Ideal Space For Children To Play, Pets To Roam, Or Hosting Outdoor Gatherings. The Partially Finished Basement Has A 3 Piece Bathroom And A Finished Multi-Purpose Room. A Two-Car Garage And A Four-Car Driveway Further Enhance The Practicality Of This Home, Making It Ideal For Families With Multiple Vehicles Or Guests. Close To Schools, Parks, Playgrounds And Trails. Easy Access To Transit And Shopping. This Move-In Ready Home Is Filled With Thoughtful Touches, Perfect For Those Seeking To Grow, While Relaxing, Enjoying And Creating Lasting Memories. (id:61852)
Royal LePage Signature Realty
22a Broadview Avenue
Mississauga, Ontario
Architecture & Design At Its Finest With This Oversized "Not So Semi" Port Credit Gem; The Largest On The Street Offering Over 4,300 sq. ft. Of Total Space. Dripping with style & functionality & Loaded With Millwork Bonuses At Every Turn. This impressive home Is A Loft-like Airy & Bright Sanctuary With 12ft. Sloped Ceilings (Upper Level) - 9ft. Main & Lower. White Oak Harringbone-Laid Flooring, Walk-In Closets & Organizers Throughout. 245 sq. ft. Covered/Cladded Terrace Walking Down To A Large Stone Patio & Fully fenced Pool-Sized yard That Goes On For Days! Wide Single Attached Garage W EV Charger Rough-In; Walk-In To Proper Mudroom. 8ft Solid Core Interior Doors. Heated Basement Floors. A Rare Level Of Overall Quality & Design. Prime Location On A Quiet Street Near The Lake & Walking Distance To "Brightwater"; A Master Planned Community On The Waterfront Offering 300,000 sq. ft. Of Exciting Brand New Retail & Amenities To Come. (id:61852)
Psr
49 Credit Road
Caledon, Ontario
Welcome to 49 Credit Road, a stunning residence nestled in the tranquil community of Cheltenham, Caledon. This exquisite and picturesque home offers a private backyard oasis backing onto the serene Credit River, complete with a private patio by the river and a Gazebo, perfect for relaxation and entertaining. Enjoy the natural beauty and privacy of this exceptional setting. Inside, you will find a sunlit sunroom, a cozy breakfast area, and a private office space. The home also features 4 spacious bedrooms, including a private nursery in the primary bedroom, offering comfort and convenience for your growing family. Complete with the primary bedroom, is a sitting area, a fireplace, and walk out to private balcony. Throughout the home, you will appreciate the elegance of hardwood floors and the thoughtful design that maximizes the above grade living space. Don't miss this unique opportunity to own a piece of paradise in Cheltenham! (id:61852)
New Era Real Estate
1531 Mendelson Heights
Milton, Ontario
Stunning showstopper in the highly sought-after Ford community! This beautifully maintained and fully upgraded 5-bedroom detached home offers an impressive 3,313 sq ft of elegant living space that perfectly blends luxury and functionality. Step through a grand double door entry into a bright, open-concept main floor highlighted by soaring 9-ft ceilings, pot lights, and rich oak stairs with striking iron spindles. The expansive family room features a cozy gas fireplace and extended windows that bathe the space in natural light, seamlessly connecting to an extraordinary chefs kitchen. Here you'll find stainless steel appliances, upgraded tile flooring, luxury quartz countertops with a matching backsplash, extended cabinetry, a huge pantry, and a massive centre island with a breakfast bar perfect for casual meals or lively gatherings. The separate formal living and dining rooms provide wonderful spaces to entertain. Upstairs continues to impress with 9-ft ceilings and generously sized bedrooms, including a stunning primary Bedroom complete with a lavish ensuite and oversized closets. Four additional bedrooms offer great space and well-appointed closets, ideal for a growing family. Luxury tiles 24 by 24 in kitchen and hallway, abundant pot lights, and a carpet-free design create a fresh, modern atmosphere. Added exterior cameras offer peace of mind, while the double garage enhances everyday convenience. Located close to top-rated schools, scenic parks, and shopping, this meticulously crafted, move-in-ready gem delivers an unmatched lifestyle in one of the area's most desirable neighborhoods. Don't miss your chance to make this exceptional home yours! (id:61852)
Royal Canadian Realty
560 Glen Park Avenue
Toronto, Ontario
Nestled In The Serene, Tree-Lined Embrace Of Yorkdale-Glen Park, 560 Glen Park Ave Is A Meticulously Reimagined Residence, Remodeled With Timeless Elegance And Modern Sophistication. Masterfully Renovated With A Commitment To Quality, Seamlessly BlendingHigh Quality Craftsmanship With Family Functionality. Every Element Has Been Thoughtfully Upgraded To The Highest Standards. Soaring Ceilings And An Expansive Gourmet Kitchen, Designed For Entertaining And Creativity, Anchor The Homes Inviting Layout. A Lutron Smart Home System Creates An Ambiance Of Refined Luxury, While Radiant Heated Floors And Spray Foam Insulation Ensure Year-Round Comfort And Efficiency. The Manicured, Fully Fenced Lot Features A Beautifully Landscaped Patio, Ideal For Elegant Outdoor Gatherings. An Oversized Garage, Doubling As A Versatile Workshop, And Parking For Up To Six Vehicles Complete This Exceptional Offering. Discover A Sanctuary Of Style And Practicality In One Of Toronto's Most Coveted Neighborhoods, Crafted For Those Who Seek Unparalleled Quality And Sophistication. (id:61852)
Sutton Group-Tower Realty Ltd.
195 Van Scott Drive
Brampton, Ontario
Looking for a Move in Bungalow featuring Comfort & Style in a very Desirable Area close to all amentias. Home Features Spacious Entrance & Separate Entrance from Garage. Formal Living and Dining Room. Renovated Family Size Kitchen , 4 Appliances, Ceramics, Walkout to Deck, Landscaped & Fenced Yard. Main Floor Features 2 Generous Bedrooms , Primary , 4 pc Ensuite & Walk in Closet. Entrance from garage leading to basement featuring 10 ft Ceilings, 4 pc bath , over size bedroom, above grade windows, R/I kitchen , Load of storage, Cold Cellar. Do not miss this one, book your appointment. (id:61852)
RE/MAX Realty Services Inc.
3586 Indigo Crescent
Mississauga, Ontario
Beautiful,spacious upgraded semi-detached house with 3 BR,3.5Baths at a very safe and desirable neighborhood in Mississauga avaiable for lease.Close ot Schools,plazas,transportation,amenities,medical clinic.Ensuite bath and WIC to the primary Bedroom.Laminate flooring in all the bedrooms.Accent walls in entrance,living room and basement.Full washroom and big closet in the basement which can be used as another bedroom.Chanderlier in dining room and fancy light in the entrance and stair hall.Granite counters and back splash in Kitchen.Ample storance closets.Huge deck with a Gazebo in the back yard.No carpet in the house.All utilities to be paid by the tenant.The property is being furnished before closing.Short term rentals may also be considered for eligible tenants (id:61852)
Homelife Paradise Realty Inc.
5812 Beech Grove
Caledon, Ontario
Wow !! Fully Renovated, Step Into Private Country Living In Caledon With Lots Of Natural Trees, Almost 6 Acres In Caledon Steps From Airport Road. Raised Bungalow With 2 Car Garage, Loads Of Natural Light. Living Room W/Fireplace, ,New Reno Kitchen, New Flrs, New Stucco Outside. Large Master Bedroom Features 2 Walk In Closets, Walkout To Deck & 4 Pc Ens. Spacious Bdrms, 5 Pc Bath. Partially Fin Basement With Woodstove, Pot Lights & Wo To Patio, Surrounded By Multi-Million Dollar Properties, Lrg Backyard. ** This is a linked property.** (id:61852)
Royal LePage Flower City Realty
22 Kimbark Drive
Brampton, Ontario
Welcome to 22 Kimbark Drive! This charming detached bungalow offers spacious living with 3 bedrooms on the main floor and 2 additional bedrooms in the basement, perfect for growing families or potential rental income. The home features a functional layout, a bright and inviting living space, and plenty of natural light. Located in a desirable neighborhood, 22 Kimbark Drive is close to all amenities, schools, parks, and convenient transportation options. Whether you're looking for a family home or an investment opportunity, this property is a must-see! (id:61852)
RE/MAX Gold Realty Inc.
12 Barr Crescent
Brampton, Ontario
AMAZING WHITE SPRUCE ESTATES GORGEOUS UPGRADED PROPERTY THROUGH-OUT SITUATED IN THE QUIET + SAFE COURT SECTION OF THIS FAMILY NEIGHBOURHOOD! SITUATED ON A SPECTACULAR LOT WITH MATURE TREES, TWO TIER DECKING WITH AWNINGS + LIGHTING! SUNKEN HOT TUB! TRIPLE DRIVEWAY -FITS 9 CARS! RENOVATED LARGE KITCHEN. W/O TO DECKS. PRIVACY, YOU CAN OVERLOOK HEART LAKE CONSERVATION FROM UPPER LEVEL ALSO! GORGEOUS HARDWOOD CUSTOM HICKORY WOOD STAIRCASE WITH WROUGHT IRON. HUGE ROOMS AND PRIMARY BEDROOM WITH UPGRADED 5PC ENSUITE. HARDWOOD ON UPPER LEVEL TOO. NEWER SKYLIGHT, FINISHED BASEMENT WITH 2 MORE BEDROOMS + 3PC BATH AND GYM. COZY BROADLOOM, CROWN MOULDING, POT LIGHTING, CAC, CVAC AND BELL SECURITY SYSTEM, ROOF 2019, WINDOWS AND PATIO DOORS 2017, KITCHEN AND FURNACE 2020, SHOWS 10++. PLS NOTE THIS IS A UNIQUE AND SOUGHT AFTER NEIGHBOURHOOD WITH VARIOUS VALUES DEPENDING ON WHERE ITS SITUTATED. THE LOT, SQFT + UPGRADES. THIS MEADOWVALE MODEL FEATURES THE FORMAL DINING RM IN THE MIDDLE, CURRENTLY THIER LIVING ROOM + PREFER THE DINING ROOM AT THE FRONT ROOM. WHAT A VIEW WITH ALL THE COLOURS IN THE FALL! BEING BESIDE HEART LAKE CONSERVATION. AWESOME HOME! (id:61852)
RE/MAX West Realty Inc.
24 Goldwin Avenue
Toronto, Ontario
Location, Location, Location! Welcome to 24 Goldwin Ave, Toronto, A Charming and spacious 3+1 bedroom, 3-bathroom family home designed for comfort, convenience, and versatility. Nestled in a family-friendly neighborhood, this home sits on a premium 140 ft deep lot, offering plentyof outdoor space for entertaining, gardening, or simply relaxing. Inside, you'll find a well-designed layout perfect for a growing family. The finished basement features a separate living area, kitchen, bedroom, and bathroom, making it ideal for extended family, a private retreat forteens. Enjoy the best of city living with parks, schools, a healthcare center, and shopping, FreshCo etc just minutes away. This is more than just a house; it's a place to call home or a Delight for an Investor. Don't miss out on this fantastic opportunity! (id:61852)
Exp Realty
69 Wooliston Crescent
Brampton, Ontario
Gorgeous Home in Wonderful Sought-After Neighbourhood. Walking Distance to Many Amenities. Close to Schools, 401 Hwy, Shoppers World Mall and Bus Terminal. Potential for In-Law Suite With Approved License from the City. Newly Updated Kitchen With New Countertops, New Stove, New Dishwasher, Backsplash, Freshly Painted And Updated Flooring. Family Room With Fireplace And Walk Out to Patio, Lovely Garden, And Much, Much More. Must Be Seen!!! Easy Showings!!! (id:61852)
Weiss Realty Ltd.
6459 Tisler Crescent
Mississauga, Ontario
Lower Level Only!!! Freshly Painted Beautiful One Bedroom Plus Den Basement Apartment W/ Own Separate Entrance. Unit Features Laminate Flooring Throughout, Open Concept Living/Kitchen. Large Master Bedroom Overlooking Open Concept Den. Tenant Has Own Washer/Dryer And Basement Entrance. Excellent Location Close To Schools, Shopping Centre, Bus Terminal, And Go Station.Tenant To Pay 30% Of Utilities (id:61852)
Cityview Realty Inc.
324 Riverside Drive
Toronto, Ontario
Stunning luxury duplex in prime Swansea - a rare gem on Riverside Drive.Elegance meets opportunity in this exquisitely renovated, back to the bricks, 2 1/2 storey detached home, nestled in the heart of prestigious Swansea, with easy access to Bloor Street and the subway. Finished to the highest standards, this rare offering blends sophisticated design with investment potential - perfect for multi-generational/ communal living, live-in with income, or a premium rental property. A secure investment in these turbulent times. Showcasing a handsome stone and stucco exterior, this home exudes curb appeal and timeless charm. Inside, the suites feature custom kitchens, luxury stone and tile finishes, high-end appliances, engineered hardwood flooring, and cozy fireplaces that bring warmth and style to every living space. With 7 spacious bedrooms and 4 luxurious washrooms in total, comfort and function are seamlessly integrated throughout this bright and exceptionally spacious home. Enjoy incredible treetop views from multiple vantage points, and take full advantage of the private drive with both front and rear parking, plus a rare double garage. This home offers the best of both worlds: peaceful living just moments from vibrant shops, transit, top schools, and the natural beauty of nearby Humber River parks and trails. A truly unique and luxurious property in one of Toronto's most sought-after neighborhoods! A very special opportunity. (id:61852)
Royal LePage Real Estate Services Ltd.
3254 Mcdowell Drive
Mississauga, Ontario
Amazing 4 Bedroom + 4 Washroom Detached House in the Heart of Churchill Meadows. Great Layout. Family Room. Hardwood Flooring on the Main Level. living room and a family room , finished basement , great area with great schools , close to major malls and shops , easy access to hwy 401 and 403 , sun filled home with many upgrades , this one you can call home (id:61852)
Homelife/response Realty Inc.
1045 Deta Road
Mississauga, Ontario
Amazing Opportunity To Buy Solid Bungalow On Huge Ravine Like Lot On The Border Of Mississauga & Etobicoke. Fantastic Re-Development Opportunity. Many Multimillion Dollars Homes Already In The Area. Very Private Setting, Deep Yard With Many Trees. Sitting Proudly On A 50 X 300-Foot Lot. Easy Access To Schools, Dixie Outlet Mall, Sherway Gardens, Golf Course, Port Credit Yacht Club, Parks, Banks, Supermarket, Transports. Close To Qew And Hwys. Steps To Lake. (id:61852)
Right At Home Realty
32 Vestry Way
Brampton, Ontario
Welcome to 32 Vestry Way, Brampton A Modern 3-Storey Townhome in a Prime Location Discover contemporary living at its finest in this beautifully designed 3-bedroom townhome nestled in a highly sought-after Brampton community. This spacious 3-storey residence features an inviting open-concept living and dining area with gleaming hardwood floors, perfect for entertaining or relaxing with family. The modern kitchen offers sleek finishes, ample cabinetry, and quality appliances. Upstairs, the bright and airy master bedroom includes a private ensuite, providing a serene retreat after a long day. Enjoy the added functionality of a ground-level recreation room with a separate rear entrance ideal for a home office, studio, or small business. With no homes behind, you'll enjoy extra privacy and peaceful views. Additional highlights include: Convenient visitor parking directly in front of the unit. Close proximity to Claireville Conservation Area for nature lovers and outdoor enthusiasts. A well-maintained, family-friendly neighborhood with easy access to amenities, highways, and transit, This versatile and stylish townhome at 32 Vestry Way is the perfect blend of comfort, convenience, and modern living. Don't miss your opportunity to call it home! (id:61852)
Homelife/response Realty Inc.
277 Centre Street N
Brampton, Ontario
Don't miss out on this gem in the neighborhood! Location, location, location! This beautiful detached home is move-in ready and located in a desirable area. The home features a spacious layout, including separate family, living, and dining rooms. It boasts an upgraded modern kitchen,two fireplaces, and pot lights on the main level and in the basement. The large sun-filled windows throughout the home create a bright and inviting atmosphere. With four generously sized bedrooms and parking for four cars, this property also includes a finished basement complete with a kitchen,living room, bathroom, and an additional bedroom. This home is a must-see! (id:61852)
RE/MAX Realty Services Inc.
56 Lightwood Drive
Toronto, Ontario
Location! Location! Location! This home is ideal for a first time home buyer, an investor or someone looking to renovate. Discover the opportunity to have a home for the perfect blend of comfort and potential at 56 Lightwood Dr! This 4-level back split is nestled on a quiet, family-friendly street, offering abundant space and versatility for any lifestyle. Hardwood floors throughout, a private driveway, and a spacious layout, this home is an ideal option for families looking to enter the market, and eager investors. With the convenience of nearby schools, parks, transit, and shopping. ***Home is sold in as-is condition, without warranties or representation*** (id:61852)
Woodsview Realty Inc.
