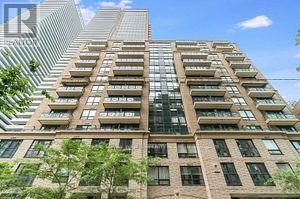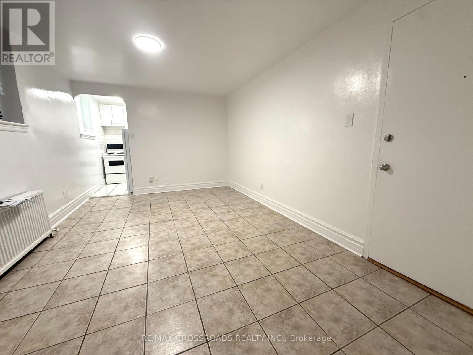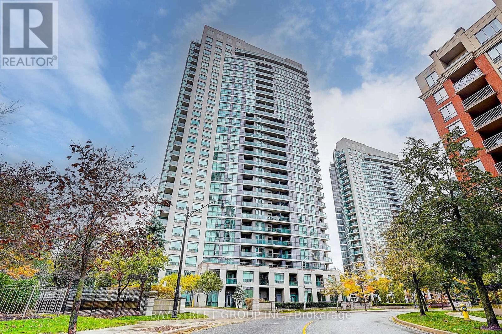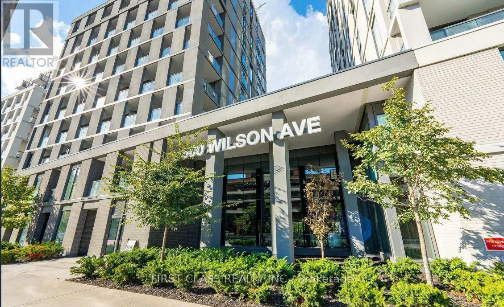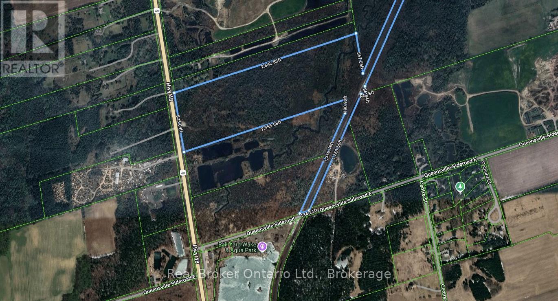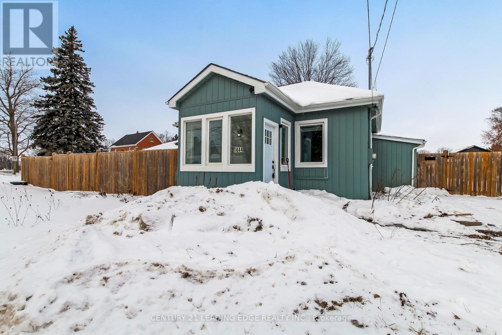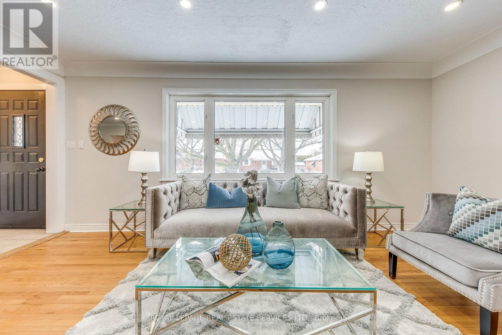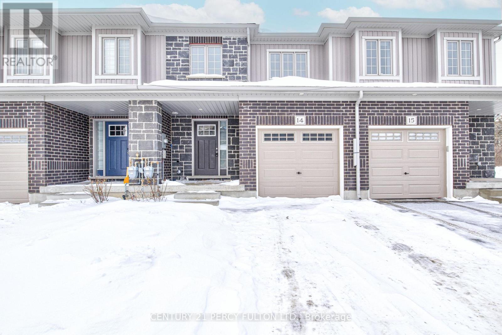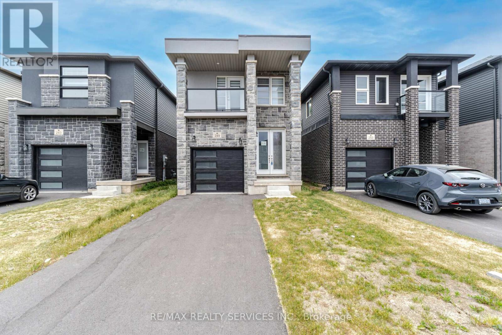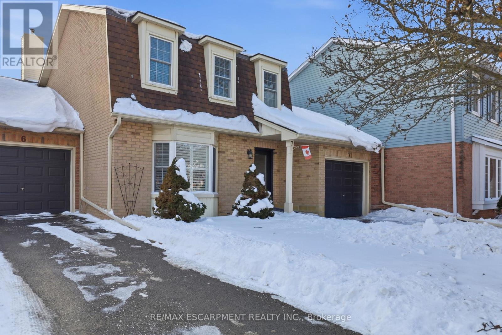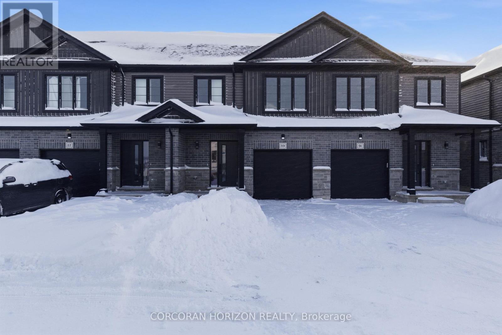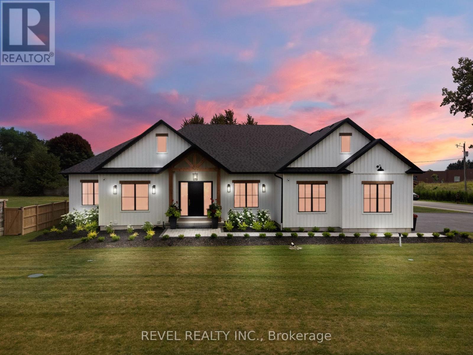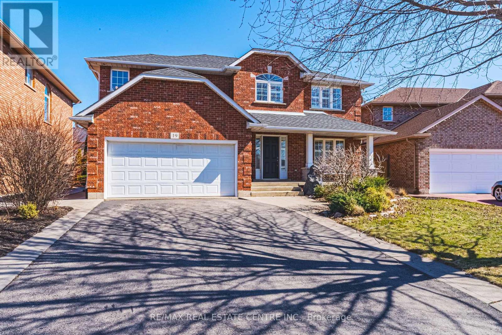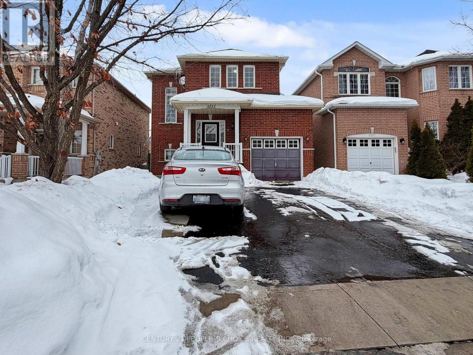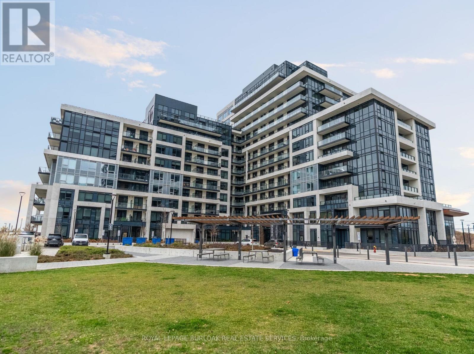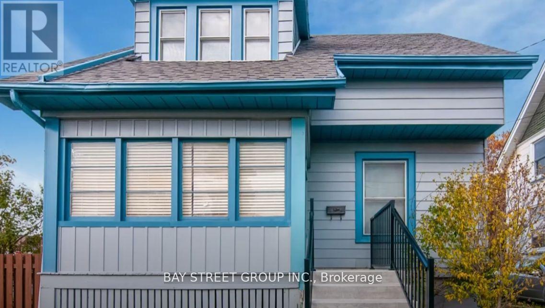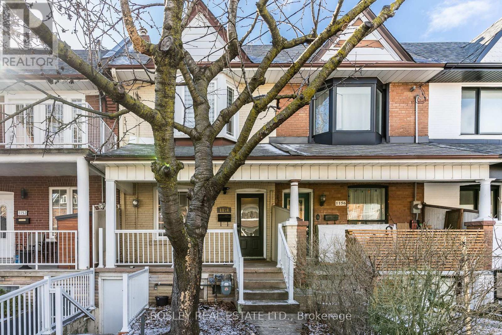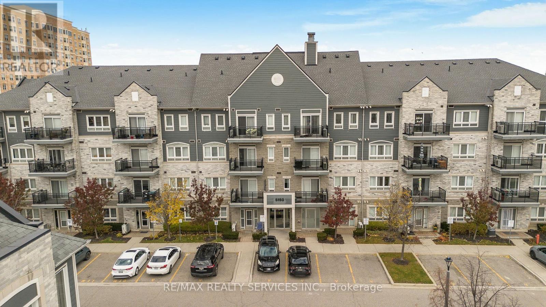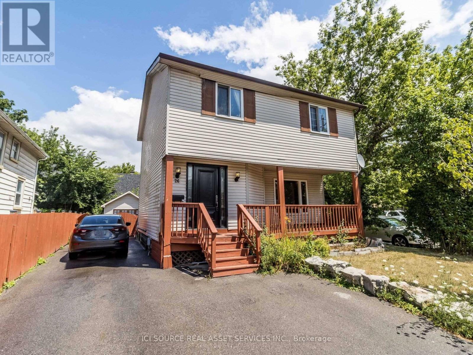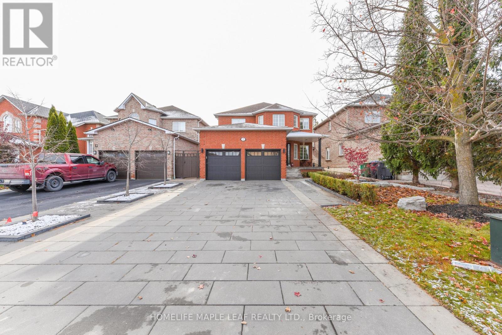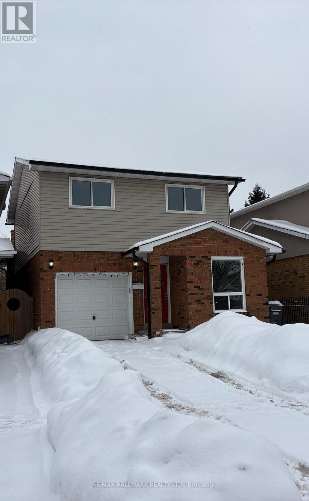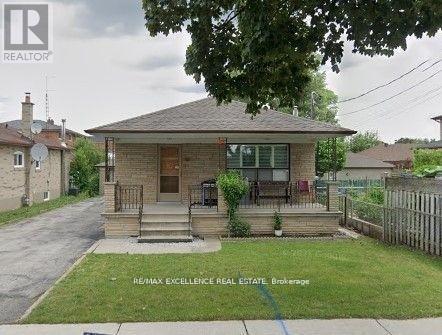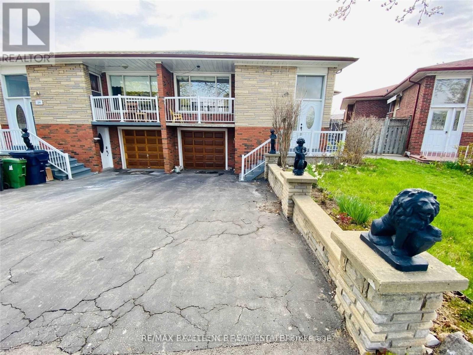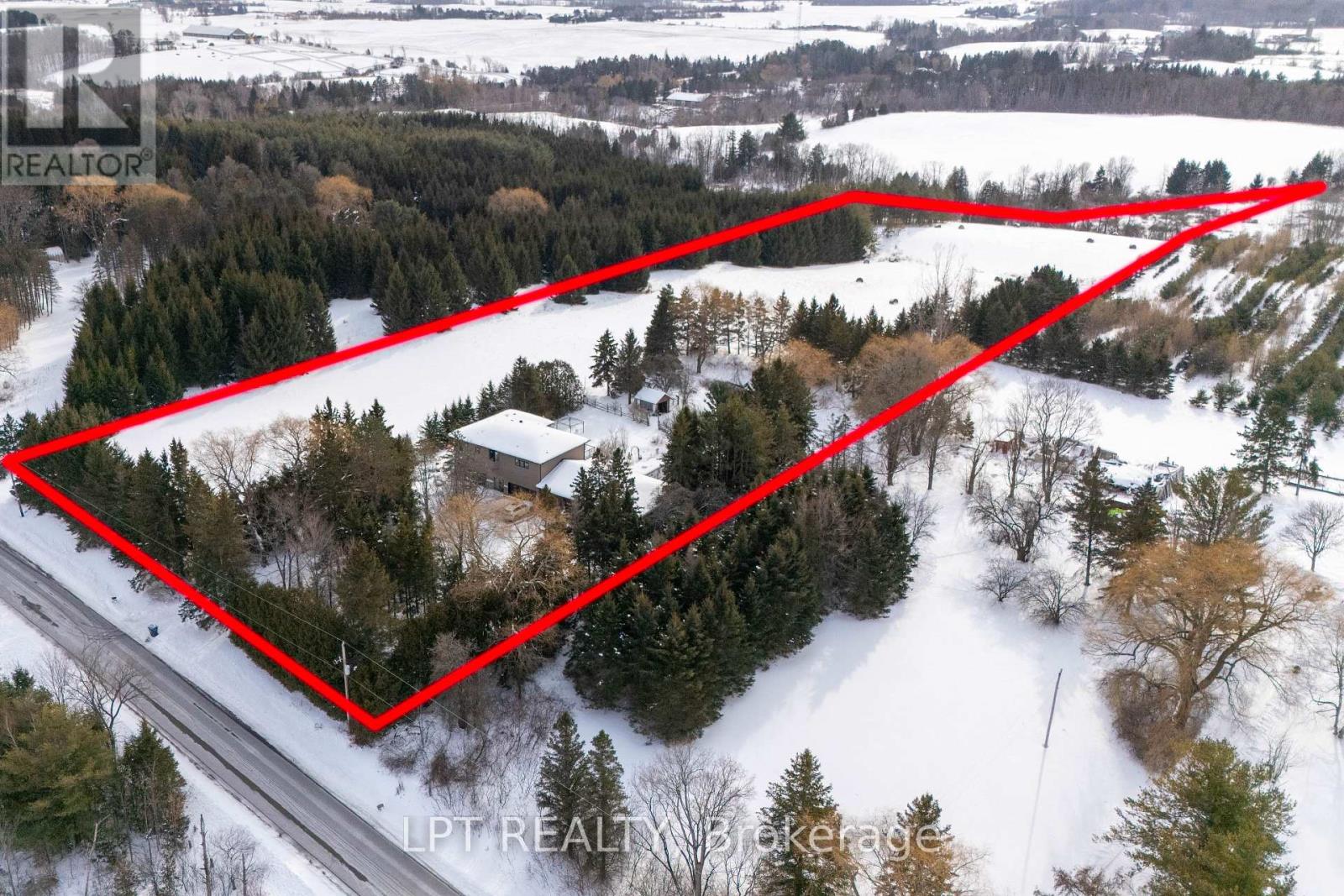615 - 35 Hayden Street
Toronto, Ontario
Located in the heart of the Yonge & Bloor area, this one-bedroom condo features a balcony and locker, offering convenience and comfort. steps away from Yonge Street, Near Yorkville area , easy access to shops, restaurants, malls, subway, universities, libraries, parks, etc... The unit has high ceilings, stainless steel appliances, and ensuite laundry, with a well-designed floor plan for optimal living space. The building offers an array of amenities, including 24-hour concierge and security, an indoor pool, hot tub, gym, outdoor terrace with BBQ area, and visitor's parking. (Suits single professional). (id:61852)
RE/MAX Your Community Realty
B7 - 2770 Yonge Street
Toronto, Ontario
Welcome to this stylish and character-filled 1 bedroom suite in a well-maintained boutique building, nestled in one of Toronto's most desirable neighbourhoods just off Yonge Street between Eglinton and Lawrence. STUDENTS WELCOME!! Enjoy the ultimate urban lifestyle with two subway stations nearby and a TTC bus stop right at your doorstep. Walk to grocery stores, restaurants, shops, and cafes. Everything you need is just steps away. This secure 3-storey walk-up features keyless entry, security cameras, and on-site laundry facilities. Immediate occupancy available. Heat and water included. Private entrance to your own with separate living/kitchen and bedroom. On-site parking is available for $150/month. (id:61852)
RE/MAX Crossroads Realty Inc.
1712 - 30 Harrison Garden Boulevard
Toronto, Ontario
Move in and enjoy! 6 min from Sheppard & Yonge subway station; 24/7 security; 3 min driving distance to Hwy401. With brand new flooring, this 1+1 suite includes washer, dryer, dishwasher, microwave, oven, heat & A/C. Great location surrounded with shopping centre, supermarkets and community store, and popular restaurants. (id:61852)
Bay Street Group Inc.
719 - 500 Wilson Avenue
Toronto, Ontario
Welcome to This Beautiful One Bedroom at Nordic Condos In Clanton Park. Extensive Green Space, Thoughtfully Designed Amenities, Innovative Architecture And Integrated Connectivity To Everything Around. Premium amenities including a sleek catering kitchen, round-the-clock concierge, serene fitness studio featuring a yoga room, inviting outdoor lounge areas with BBQs, high-speed Wi-Fi-enabled co-working space, versatile multi-purpose room with a second-level catering kitchen, soft-turf children's play area, outdoor exercise zone, convenient pet wash stations, and a vibrant playground. A Community Where Every Element Contributes To Creating The Perfect Home. Unbeatable Location! Close to Wilson Subway Station, Hwy 401, Allen Rd, Yorkdale Mall & Much More! Community Oriented Lively Neighbourhood. Close To Parks, Shopping, Restaurants & Transit. (id:61852)
First Class Realty Inc.
20697 Highway 48 Highway
East Gwillimbury, Ontario
Power of Sale Opportunity! 20697 Highway 48, East Gwillimbury is an exceptional opportunity to acquire approximately 50 acres of level, vacant land with over 824 feet of frontage along Highway 48, just north of Mount Albert. Located west of the railway line, this expansive parcel offers excellent exposure and accessibility. Zoned Rural (RU), the property allows for a wide range of permitted uses including: agricultural and agri-related operations, greenhouses, equestrian facilities, farm produce outlets, nurseries, kennels, on-farm diversified uses, single-detached dwellings, accessory apartments, bed and breakfast establishments, animal clinics, group homes, home child care, and home businesses. It also supports unique lifestyle or entrepreneurial ventures such as agri-tourism and farm implement sales. Ideal for investors, farmers, or those seeking to build a private country estate. Don't miss this rare opportunity to own a large parcel with endless potential in a growing area of East Gwillimbury (id:61852)
Real Broker Ontario Ltd.
1444 Gore Road
London East, Ontario
Stunning bungalow offering three bedrooms, a full bathroom, and an attached garage. The home features a spacious kitchen with ample counter and cupboard space, a bright living room filled with natural light, and a custom wood feature wall. Enjoy a large backyard and plenty of parking. (id:61852)
Century 21 Leading Edge Realty Inc.
186 Fernwood Crescent
Hamilton, Ontario
Welcome to this beautifully brick bungalow in the highly sought-after Hampton Heights neighbourhood. This move-in-ready home features 3+1 bedrooms and 2 full bathrooms, offering a bright and functional layout ideal for families, downsizers, or investors. Extensively upgraded over the years, including new ductwork, furnace and central air (2014); updated electrical, plumbing and water main (2016); basement renovation, gas fireplace and new roof (2019); and a modern kitchen renovation (2021). The home is carpet-free, freshly painted, and well maintained throughout. The finished basement with separate living space offers excellent potential for an in-law suite or two-family setup. Enjoy a large, private, tree-lined and fully fenced backyard-perfect for entertaining, gardening, or relaxing. Prime central location just minutes from major amenities: approximately 10 minutes to Mohawk College and Hamilton Health Sciences, and only 6 minutes to Juravinski Hospital, with easy access to shopping, transit and highways. A fantastic opportunity as a primary residence or smart investment property. Don't miss it! (id:61852)
Royal LePage Real Estate Services Ltd.
14 - 135 Hardcastle Drive
Cambridge, Ontario
Welcome to Unit 14 at 135 Hardcastle Drive, Cambridge a beautifully refreshed home offering comfort, style, and convenience in a desirable community. This move-in-ready unit has been freshly painted throughout and features brand-new flooring, giving the space a clean, modern look that you'll love coming home to. Enjoy a bright and welcoming layout designed for everyday living, with plenty of room to relax, entertain, and make it your own. There is no houses behind. Located in a well-maintained complex, this home is close to everything you need including schools, parks, shopping, restaurants, and easy access to transit and major routes. Whether you're a first-time renter, a growing family, or someone looking for afresh start in a great neighbourhood, this is an excellent opportunity. Newcomers are welcome, and this home is the perfect place to settle into Cambridge with comfort and peace of mind. Main floor Pictures virtually staged. Don't miss your chance to live in this updated and inviting space book your showing today! (id:61852)
Century 21 Percy Fulton Ltd.
249 Louise Street
Welland, Ontario
Welcome to this beautiful 4-bedroom home in a fast-growing, desirable community. Featuring an open-concept layout, hardwood floors, and 9-ft ceilings, this bright space is perfect for entertaining. The primary bedroom offers an ensuite, his-and-her closets, and a private balcony. Located on the outskirts of Welland, enjoy peaceful living with easy access to amenities. No sidewalk to maintain, ideal for outdoor gatherings. Utilities are extra. Don't miss this great leasing opportunity! (id:61852)
RE/MAX Realty Services Inc.
7 - 105 Wilson Street W
Hamilton, Ontario
Welcome to this lovely, move-in-ready townhome, offering maintenance-free living in the heart of quaint Ancaster. Located on Dunham Drive within the well-maintained and quiet 105 Wilson complex, this home is just steps from grocery stores, banks, restaurants and all the amenities of downtown Ancaster. Thoughtful upgrades throughout make it ideal for both down-sizers as well as families who are seeking low maintenance living in a peaceful yet highly convenient location. The bright white kitchen offers ample storage, newer appliances, and a stylish butler style pantry. The main level layout is fantastic, bedroom sizes are very generous, and the finished basement adds to the home's comfort and functionality. There is a wood burning fireplace - maintained and cleaned yearly- included in condo. Snow removal after 2 inches of snowfall, right up to the door! Ready for you to move in and enjoy this incredible neighbourhood. RSA (id:61852)
RE/MAX Escarpment Realty Inc.
89 - 520 Orr Street
Stratford, Ontario
Welcome to Unit 89, a stunning newly built townhome where modern design meets effortless everyday living. Bright, stylish, and thoughtfully laid out, this 3 bedroom, 2.5 bathroom home offers an inviting open concept main floor filled with natural light from oversized windows. The contemporary kitchen features generous counter space and flows seamlessly into the living and dining areas, creating the perfect setting for entertaining, family time, or cozy evenings at home. Upstairs, the spacious primary suite feels like a private retreat, complete with a walk in closet and ensuite. Two additional bedrooms provide flexible space for children, guests, or a home office, while a full bathroom and convenient upper level laundry add comfort and practicality to daily life. With an attached single car garage, private driveway, and a full basement offering plenty of storage and future potential, this home checks every box. Set in a quiet, family friendly neighbourhood just minutes from schools, parks, shopping, and Stratford's vibrant downtown, Unit 89 delivers the best of both worlds: fresh modern living and the charm of one of Ontario's most loved communities, known for its theatres, dining, and café culture. This is the kind of home you move into and instantly feel proud to call your own. (id:61852)
Corcoran Horizon Realty
4678 Lobsinger Line
Wellesley, Ontario
This exceptional custom bungalow, offers nearly 6,000 sq ft of finished living space on a serene country lot under an acre. With 6 bedrooms, 4 bathrooms, and an oversized 3-car garage with parking for 6 more, this home is ideal for large or multigenerational families. Inside, 10' ceilings throughout the main floor and a vaulted 12' great room with a floor-to-ceiling natural stone fireplace create an open, airy feel. White oak engineered hardwood spans both levels, adding warmth and elegance. The chef's kitchen features a double waterfall island, top-of-the-line appliances, an oversized built-in fridge/freezer, and connects to a stunning walk-through pantry with second fridge, white oak counters, and custom cabinetry. The dining area leads to a covered concrete porch with built in natural stone outdoor BBQ, perfect for entertaining. The primary suite includes white oak beam accents, a gas fireplace, luxurious ensuite, custom walk-in closet, and direct access to the laundry room. A finished basement adds more bedrooms, bathrooms, and versatile space for guests, teens, or recreation. Large windows throughout flood the home with natural light. The backyard has plenty of room to add a pool. Located 12 Minutes to St,Jacobs, 13 Minutes to the Farmers Market, 14 Minutes to Waterloo and 22 Minutes to Kitchener. This is a rare opportunity to enjoy refined country living close to the city. (id:61852)
Revel Realty Inc.
19 Liuna Court
Hamilton, Ontario
Nestled in a quiet private court, this stunning all-brick, four-bedroom home in Stoney Creekoffers the perfect balance of peaceful surroundings and convenient access to amenities. WithLake Ontario just steps away and a beautiful park nearby, this property is ideal for families,or outdoor lovers. Inside, the home has been thoughtfully updated, with the main floor andbasement fully renovated in the last nine years. This layout creates a bright, invitingatmosphere, perfect for both everyday living and entertaining. The modern kitchen featuressleek countertops, updated appliances, and ample storage, while the adjoining dining and livingareas provide a cozy space for gatherings. Upstairs, youll find four spacious bedrooms withplenty of natural light and closet space. The primary bedroom is a private retreat, while theadditional bedrooms are versatile for children, guests, or a home office. The fully finishedbasement adds a large recreation room, kitchenette, and modern bathroom perfect for extendedfamily, guests, or entertainment. The space is designed for comfort and functionality, withendless possibilities for use. Outside, the private backyard offers plenty of space for outdoorfurniture, dining, and play areas. Its an ideal space for relaxing or hosting friends andfamily. Additional features include a double-car garage and ample parking space in thedriveway, providing convenience for families with multiple vehicles. The location is perfect,with easy access to the QEW for commuting to Hamilton, Toronto, or Niagara. Nearby, youll findschools, shopping centres, restaurants, and recreational facilities. This beautiful home in aprime Stoney Creek location offers a rare opportunity to enjoy both modern comfort and afantastic lifestyle. Dont miss out on making this incredible property your own! (id:61852)
RE/MAX Real Estate Centre Inc.
3253 Bruzan Crescent
Mississauga, Ontario
Welcome to this meticulously upgraded fully detached residence, tucked away on a quiet crescent in the sought-after Lisgar community. This 3-bedroom, 4-bathroom home offers approximately 1,939 sq. ft. of total finished living space, including a professionally completed basement. The main level showcases a bright open-concept design highlighted by a cozy gas fireplace, elegant ceramic flooring, and seamless flow ideal for both everyday living and entertaining. The contemporary kitchen is beautifully appointed with stainless steel appliances, granite countertops, and a functional centre island. The fully finished basement features a separate entrance and cold storage, providing excellent flexibility for extended family or future income potential. Ideally located close to schools, shopping, and everyday conveniences. ** This is a linked property.** (id:61852)
Century 21 People's Choice Realty Inc.
411 - 3200 William Coltson Avenue
Oakville, Ontario
Unlock turn-key living at the Upper West Side Condos by Branthaven! This beautifully maintained 695 sq ft one-bedroom + den, one-bathroom suite on the fourth floor is truly one of a kind. Step inside to wide-plank flooring throughout, bright white walls in flawless condition, and a stunning kitchen featuring quartz countertops, subway tile backsplash, under-cabinet lighting, under mount sink, floor-to-ceiling cabinetry, seating for three at the peninsula, a dedicated coffee bar, and a fridge water line hook-up. The spacious living room boasts soaring ceilings, a builder-upgraded TV-ready package, and access to a private 50 sq ft south-facing balcony with serene views. The bedroom easily accommodates a queen bed with room to size up and offers an expansive closet with room for a dresser, plus a valued builder upgrade: ensuite access to the four-piece bathroom, complete with a large vanity, ample counter space, and pristine tile-work. Additional highlights include in-suite laundry, an entry closet, geo-thermal heating and cooling, one storage locker, one underground parking space, and Bell internet included in the condo fees. Enjoy the convenience of keyless entry and the BH Home Technology system for a seamless living experience. Residents have access to top-tier amenities, including a concierge and security, fully equipped gym, pet wash and grooming station, media and party rooms, games rooms, rooftop deck and garden with BBQs, and ample visitor parking. Located in the heart of Joshua Meadows, you're just a short drive to the Uptown Core for shopping, dining, and services, as well as nearby walking trails, golf, parks, and top-ranked schools. Commuting is effortless with quick access to highways 403, 407, and the QEW, making both work and play incredibly convenient. (id:61852)
Royal LePage Burloak Real Estate Services
Upper - 92 Nelson Street W
Brampton, Ontario
Newly upgraded 3 Bedroom Home In The Heart Of Downtown, Double Door Car Garage And Big Backyard For tenants to enjoy , Modern Kitchen With Quartz's/S Appliances, Pot Lights, Upgraded 2 Washrooms. Move In Ready. Welcome newcomers and international students. (id:61852)
Bay Street Group Inc.
Lower - 1154 Dovercourt Road
Toronto, Ontario
Charming 1-bedroom basement apartment has been freshly renovated and boasts brand new vinyl flooring, a modern updated kitchen, and a clean, freshly painted interior. Enjoy the convenience of private 1-bathroom setup and all-inclusive utilities, making budgeting a breeze. Located in the vibrant Dovercourt neighbourhood, you'll be within walking distance to trendy cafes, restaurants, and shops, with easy access to public transit for seemless city commuting. Simplifying your budgeting and providing peace of mind. This is an excellent opportunity to secure a comfortable and stylish living space in one of Toronto's most sought-after areas. (id:61852)
Bosley Real Estate Ltd.
101 - 5150 Winston Churchill Boulevard
Mississauga, Ontario
Welcome to 5150 Winston Churchill in sought after Churchill Meadows. Beautifully upgraded & spacious condo suite with private entrance from front terrace. 682 square foot interior. Ideal for first-time buyers or those looking to downsize. Open concept living and dining areas feature 9-foot ceilings, stainless steel appliances & breakfast bar. Dining area open to living room with walk out to terrace. Bright primary bedroom with a spacious double-door walk-in closet. Ensuite laundry & plenty of storage. Conveniently located within walking distance to Erin Mills Town Centre, restaurants, schools, parks, and everyday amenities. Easy access to public transit and highways 403/407/401. (id:61852)
RE/MAX Realty Services Inc.
26 Mcmurchy Avenue S
Brampton, Ontario
Welcomo To This Charming Detached Two-Storey, Throe-Dudroom Hume In the Downtown Brampton Area.This Home Is Located On AStunning Corner Lot Which Offers A Huge Fenced Backyard. Detached 1.5 Car garage, paved 6 Car driveway, stamped 1"wo-'rier Concrete Patio and Inviting Front Porch. Nower Front Door and Patio Door, New A/C, Updated electrical Panel, light fixtures and more. *For Additional Property Details Click The Brochure Icon Below* (id:61852)
Ici Source Real Asset Services Inc.
7 Southbury Manor Drive
Caledon, Ontario
Beautifully upgraded home in Bolton's highly sought-after South Hill community, featuring 4+2 bedrooms and 4 bathrooms.This stunning property showcases numerous upgrades inside and out, beginning with an interlock driveway complete with integrated lighting. Step into an impressive foyer with soaring ceilings, leading to a main floor finished with natural hardwood and enhanced by stylish pot lights. The inviting family room offers a cozy natural fireplace, perfect for relaxing evenings.The oversized kitchen is a chef's dream, boasting a large centre island, granite countertops, and generous space ideal for hosting family and friends.The home includes a walk-up basement with a fully self-contained 2-bedroom apartment, complete with its own laundry and bright kitchen-perfect for extended family or rental potential.Additional highlights include an oversized driveway with no sidewalk, accommodating parking for up to 4 cars, plus a 2-car garage. Conveniently located within walking distance to schools, transit, parks, and shopping, this home offers exceptional comfort and convenience. (id:61852)
Homelife Maple Leaf Realty Ltd.
4 Simmons Boulevard
Brampton, Ontario
Welcome to 4 Simmons Blvd! Located in the family friendly neighborhood of Madoc in Brampton. This home features 3 bedrooms and 3 1/2 bathrooms, offering plenty of space for your family. Separate entrance to fully finished basement. Enjoy the peaceful surroundings and excellent community amenities. Don't miss out on this fantastic opportunity to own a beautiful home in a desirable area. (id:61852)
RE/MAX Hallmark Realty Ltd.
(Room) - 25 Garratt Boulevard E
Toronto, Ontario
One room in the house for lease, size approx. 7.5ft x 7.10ft with sharing bathroom and kitchen. All utilitites included. $50.00 for parking if required. (id:61852)
RE/MAX Excellence Real Estate
30 Elana (Room) Drive
Toronto, Ontario
One room in upper level for lease in a shared home. kitchen and bathroom are shared. all utilities are included, one parking. (id:61852)
RE/MAX Excellence Real Estate
15142 Mount Pleasant Road
Caledon, Ontario
Rare Multi-Generational Estate On Nearly 7 Acres! Welcome To A Unique, Expansive Nearly 7-Acre Property Zoned Farm Agricultural (A1) Offering Unparalleled Potential For A Hobby Farm, Or Simply Enjoying Vast, Private Green Space. Boasting True Pride In Ownership With The Same Owners Since It Was Built And Over 200 Trees Planted By Hand. This Magnificent Estate, Featuring A Large Pond With Professionally Landscaped Grounds Is An Exceptional Opportunity For Multi-Generational Families Seeking Privacy With Loads Of Potential! The Property Features Two Distinct Living Quarters: The Original All-Brick, Raised-Bungalow (3+1 Bed), Renovated In 2019, Maintains Classic Charm With Hardwood Floors, Large Kitchen With Quartz Counters, Ample Cupboards, Finished Walk-Out Basement, Cold Cellar, 2 Fireplaces And Dedicated 3-Car Garage. The Spectacular Brand New Addition (Built 2025) Is 90% Complete And Ready For Your Personal Touches, With An Open Concept Style Featuring 3 Beds, 3 Baths, Den With A Skylight, Smooth Ceilings And Pot-Lights Throughout. Both Homes Boast A Deck Overlooking The Gorgeous Property, Landscaped Backyard, And Green Space. The Addition Also Includes A Massive 6-Car Garage And We Can't Forget The Long + Circular Driveway That Can Fit 12 Cars! Designed For Space And Long-Term Potential In A Fantastic Location, This Versatile Country Retreat Is A Must-See! Customize The Final Details To Create Your Dream Estate. (id:61852)
Lpt Realty
