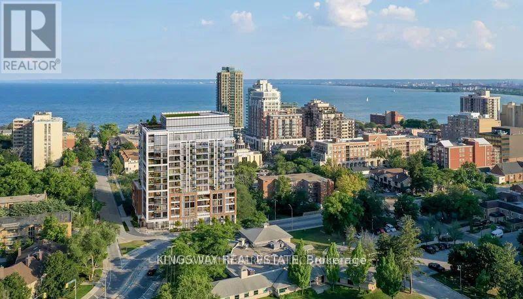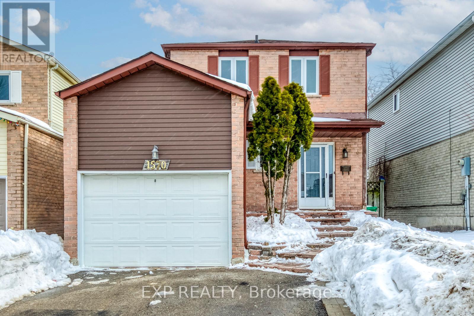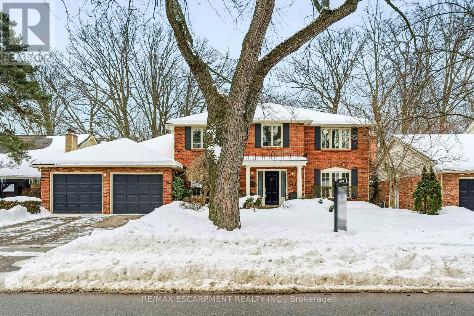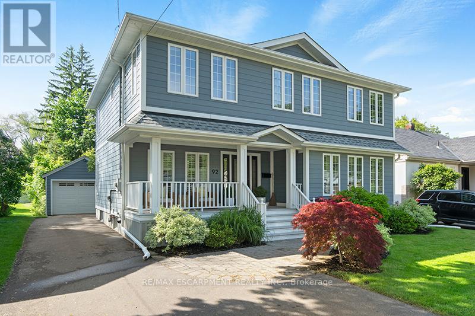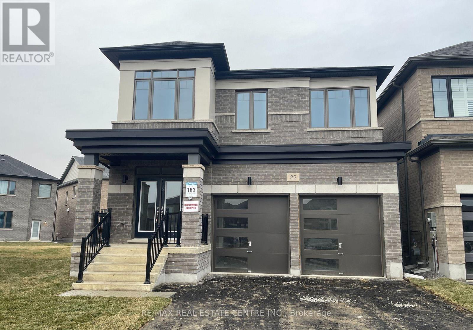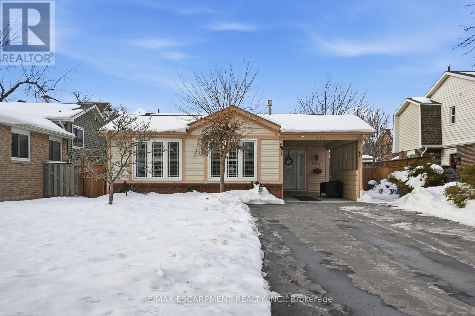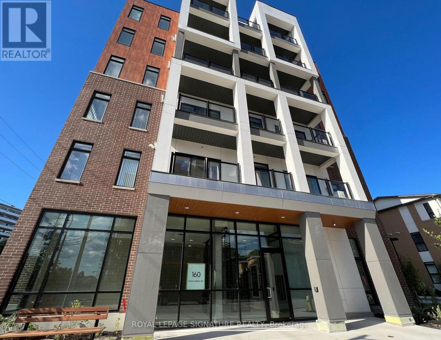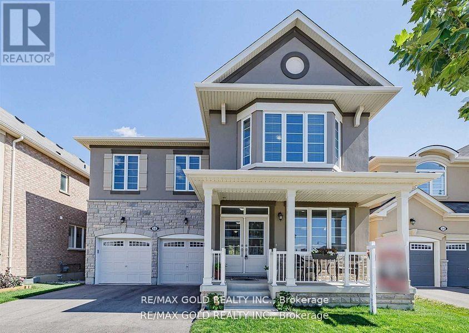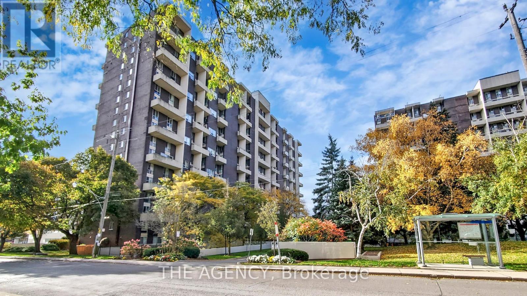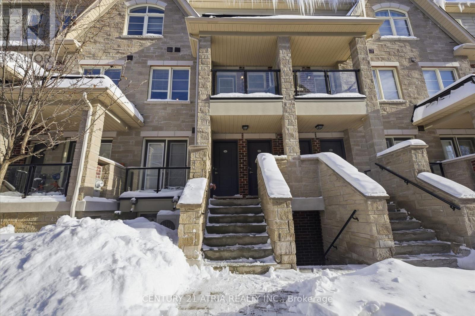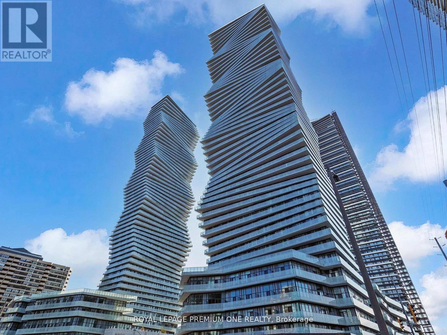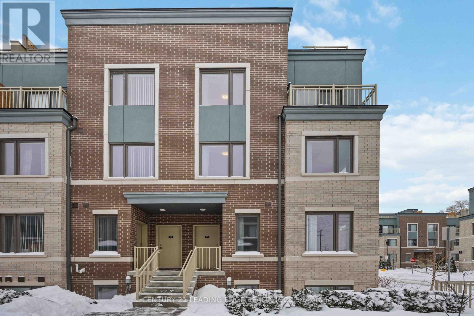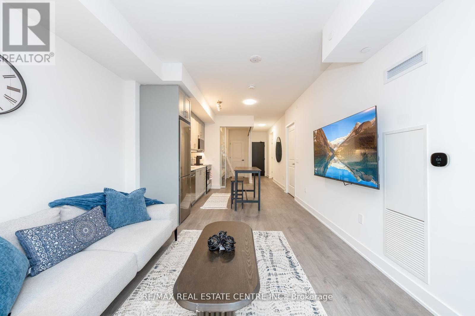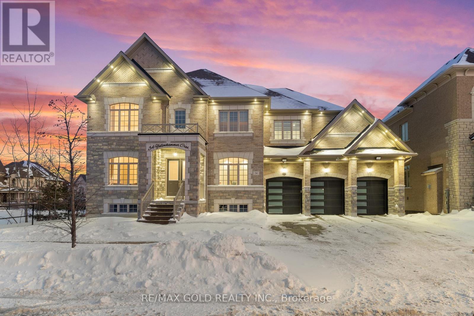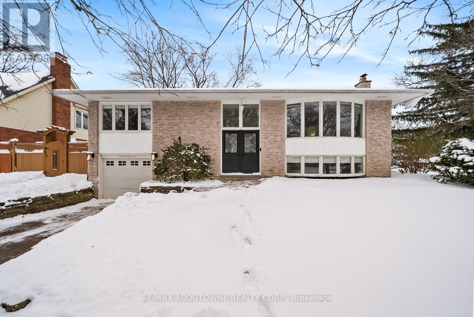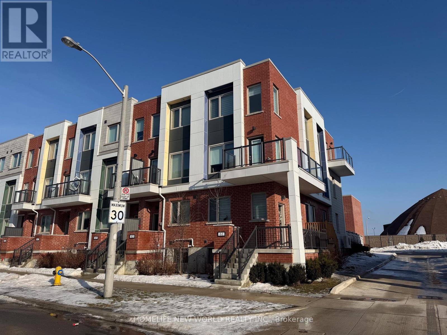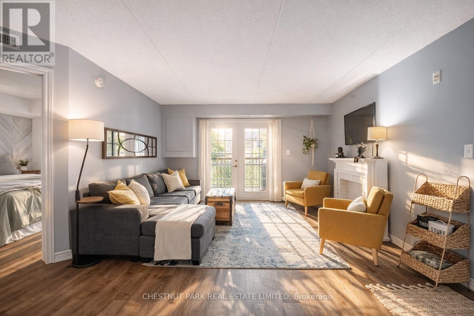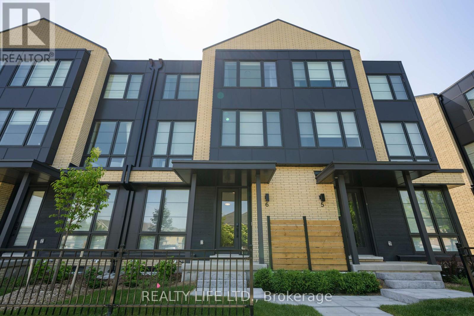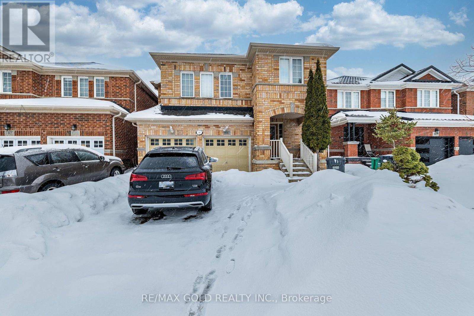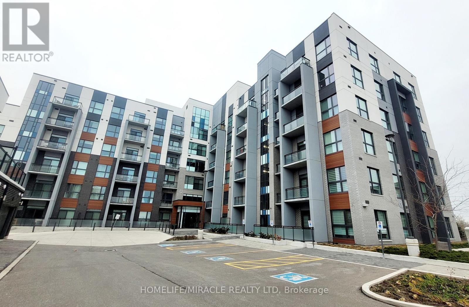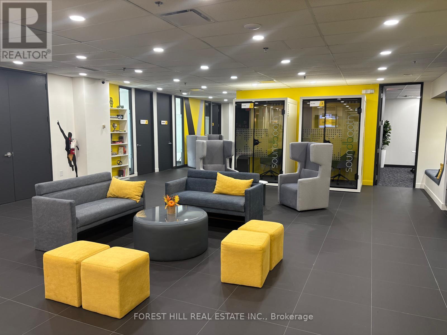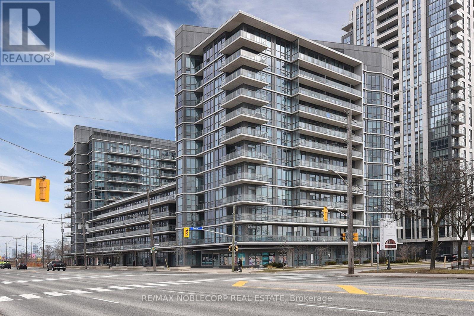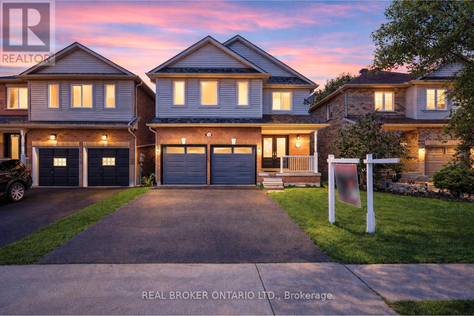804 - 2088 James Street
Burlington, Ontario
Brand New Never Lived In 1 Bed + Den 2 Bath Unit in Mattamy's Martha James Building! Bright Unobstructed East Facing with Water Views. Luxury Vinyl Flooring, 9 Ft Ceilings & Floor to Ceiling Windows. Flex Den Home Office or 2nd Bedroom. Premium Parking Spot & Locker For Convenience. Amazing Location Walk to Downtown Burlington Shops, Restaurants & Waterfront. Excellent Walk score! Building Amenities Include Gym/ Yoga, Dog Wash, Concierge Security, Rooftop Lounge Overlooking Lake ON & Party room. Option to have unit Partially Furnished* (id:61852)
Kingsway Real Estate
1570 Cuthbert Avenue
Mississauga, Ontario
> Welcome To This Beautifully Renovated 3 Bedroom Detached Featuring A Wonderful Large Private Backyard Backs Onto A Neighborhood Green Space! Freshly Painted Thru-out, Bright & An Efficient, Practical Layout With No Wasted Space >> Fantastic Functional Walk-out Basement With Rec Room, A Flexible Sitting Area, 3 Pcs. Ensuite Bathroom & An Extra Storage Room Can Easy Serve As 4th Bedroom For Senior, Extended Family Or Potential Income To Pay Your Mortgage; Home Office, Or Family Entertainment Space >> Trendy New Renovated Main Floor Power Room, Flat Ceiling, Pot Lights & Upgraded Baseboard Thru-out Living & Dinning & Inviting Hall Way >> Sun-filled Eat-in Kitchen Boasts Brand-New Ceramic Flooring & Light Fixture >> This Carpet-free Home Includes 3 Well-sized Bedrooms, **Brand New 4 PCs. Semi-Ensuite Bathroom & Ceiling Light Fixture On 2nd Floor. >**Convenient Location Within Walking Distance To School & Medical Clinic & Shopping Plaza. Mins Drive To "GO" Train, Churches, Grocery Shopping, Restaurants, Banks, Schools, Hwy 403 & More To Meet Your Needs! Don't Miss This Lovely Nest For Your Beloved Family >> Just Pack & Move-in Anytime. (id:61852)
Exp Realty
341 Shoreacres Road
Burlington, Ontario
A rare opportunity on Shoreacres Road, one of South Burlington's most prestigious, tree-lined streets. Set on a spectacular ravine lot, this 3739 sq ft family home offers timeless elegance, exceptional space, and a backyard that feels like a private resort. The classic centre hall layout welcomes you with generously proportioned principal rooms, separate living and dining areas, and an open eat-in kitchen perfectly suited for everyday living and entertaining, with room to evolve with your style. The expansive sun-filled solarium, with floor-to-ceiling windows and three skylights, frames tranquil views of the lush, private grounds beyond. Step outside to a breathtaking backyard oasis surrounded by mature trees and overlooking Shoreacres Creek. Spend summer days poolside in the saltwater in-ground pool, entertain on the flagstone patio, or simply relax amid manicured gardens; it is outdoor living at its finest. Inside, the vaulted ceiling great room, with library paneling and gas fireplace, is the heart of the home, perfect for cozy evenings and family gatherings. A main-floor office with custom built ins offers an ideal work-from-home retreat. There is also a generous mudroom with separate entry. Upstairs are four spacious bedrooms, including a primary complete with a spa-like ensuite. The lower level adds an additional 795 sq ft of finished living space and features a recreation room, full bath, laundry, abundant storage, and separate stair access from the garage. Perfectly located just steps to Lake Ontario, Paletta Park, and scenic waterfront trails, and within the highly rated JT Tuck and Nelson school catchment. Minutes to shops, restaurants, GO Transit, and the QEW offering an exceptional lifestyle for commuters and nature lovers alike. Luxury Certified. (id:61852)
RE/MAX Escarpment Realty Inc.
92 Wanita Road
Mississauga, Ontario
Welcome to this well-maintained two-storey detached home, ideally located in the heart of South Mississauga, just minutes from the lake and Port Credit waterfront. Enjoy walkable access to shops, cafés, schools, parks, and neighbourhood amenities, with convenient connections throughout the city. The main level features hardwood flooring, a functional layout with defined living and dining spaces, and a kitchen with granite countertops, oversized island, and French doors opening to a private, tree-lined backyard. Large windows throughout provide excellent natural light. The upper level offers four generously sized bedrooms, including a primary suite with walk-in closets and a 4-piece ensuite, plus the convenience of upper-level laundry. The finished basement provides additional living space ideal for a rec room, home office, or guest area, complete with a gas fireplace and full washroom. Set on a mature, landscaped lot in a family-friendly neighbourhood, this home offers comfort, functionality, and flexible living in a highly desirable location. There are many well-known and well regarded schools in the area including Mineola Public School, St James Catholic School, Mentor College and Toronto French School, just to mention a few. (id:61852)
RE/MAX Escarpment Realty Inc.
22 Spinland Street
Caledon, Ontario
Gorgeous 5 Bedroom, 4 Bathrooms, Double Garage Detached House With 6 Parking In a beautiful new subdivision of Rural Caledon. Located at the Border Of Brampton. 2022 Built. Almost 2900 Square feet. 9 Feet ceiling on both the floors. Oak Staircase to second floor. 5 Bedrooms upstairs with 3 Full bathrooms. Master Bedroom has Double door entry, 5 Pc Ensuite with his and her sink, Soaker tub and a glass standing shower. All other 4 bedrooms have Semi ensuite full bathrooms. Carpet free home. The main floor and all 5 bedrooms upstairs have Hardwood floor. Gorgeous Open Concept Gourmet Kitchen that comes with Quartz Counters, & Stainless Steel Appliances. Large Breakfast Counter. Huge open concept Great Room With Gas Fireplace and walk out to a grand garden. Separate Dining room that also can be used a separate family room. Second floor laundry. Entrance from garage through a mudroom. Lots Of Windows For Natural Sunlight. Zebra Blinds on all the windows. Comes with 6 Cars parking spaces. Close to Schools, Parks, Golf course, Hwy 10 and much more. A great area and promising neighborhood to raise your family. Vacant home, available any time. (id:61852)
RE/MAX Real Estate Centre Inc.
697 Lomond Crescent
Burlington, Ontario
Welcome to this beautifully maintained backsplit nestled in a lovely, family-friendly neighbourhood in Burlington. The bright and open main floor offers an inviting layout, perfect for everyday living and entertaining. This charming home features three spacious bedrooms and two updated bathrooms, with the main bathroom and kitchen thoughtfully renovated in 2024. The modern kitchen showcases new appliances, soft-close cabinetry, a gas range, and stylish finishes, complemented by all-new flooring throughout the main floor (2024). Some major updates include a newer roof (2020) and windows and doors (2011), providing peace of mind for years to come. The lower level boasts a sun-filled rec room with large windows, creating a warm and welcoming space to relax or entertain. Set on a generous sized lot, the backyard is a true retreat with a large deck, beautiful gardens, and plenty of room to enjoy the outdoors. Meticulously cared for from top to bottom, this move-in-ready home reflects true pride of ownership. Located on a quiet street, don't miss your chance to call this one home! RSA. (id:61852)
RE/MAX Escarpment Realty Inc.
A105 - 160 Canon Jackson Drive
Toronto, Ontario
Welcome to the master-planned Daniels Keelesdale community. This is an opportunity to lease a modern one-bedroom stacked townhouse-style condominium with 10.5' ceilings, and a vaulted portion with 12' ceilings that uniquely combines convenience and privacy with its own direct access from street level. This bright and sun-filled suite features a functional open-concept layout with stylish and durable laminate flooring throughout.The location offers incredible convenience and connectivity. You are just minutes from major highways 401 and 400, with TTC transit options and the future Eglinton Crosstown LRT nearby. This vibrant neighbourhood is surrounded by beautiful green spaces, including King Georges-Keele Parkette, Green Hills Park, and Gulliver Park, all just a short walk away. Enjoy easy access to a wide variety of shopping, dining, and entertainment options. This unit includes one parking space. (id:61852)
Royal LePage Signature Realty
Studio - 52 Mincing Trail
Brampton, Ontario
Charming Studio Apartment On a Scenic Walkout Ravine Lot with Trail Views! *** PERFECT FOR A SINGLE PERSON OR A COUPLE *** Prime Location Near Mayfield & Edenbrook Hill, Enjoy exceptional transit convenience - just a 2-3 minute walk to the bus stop with three major bus routes connecting directly to: Shoppers World, Mount Pleasant GO Station, Mayfield route transit corridor, One of the best transit options available for working professionals. This Cozy space Features a private entrance, Separate Laundry, And Convenient Parking for a small car or sedan. Fully Furnished with a Comfortable Bed, Mattress, Table, Safa Seat, And Chair, This Home is Move-In Ready. Ideal For A Single Person or Couple Seeking Tranquility and Easy Access to Nature. This studio offers the perfect blend of comfort and privacy in a secure setting. *** RENT INCLUDE UTILITIES. *** The photographs used in marketing materials and the MLS listing are not recent and may differ from the property's current appearance. (id:61852)
RE/MAX Gold Realty Inc.
119 - 60 Southport Street N
Toronto, Ontario
Welcome to this stunning multi-level unit in the High Park-Swansea neighborhood. The main level features a contemporary kitchen with stainless steel appliances, quartz countertops, a breakfast island, and an open-concept design seamlessly flowing into the dining area with walk out to a beautiful private patio. A spacious living room with oversized windows bathes the space in natural light, while a convenient powder room completes the main floor. Upstairs, you'll find a large primary bedroom, a bright second bedroom, and a versatile den that's perfect for a home office or guest space. Enjoy an unbeatable location-just steps to Sunnyside Beach, High Park, and the vibrant shops and cafes of Bloor West Village. With TTC at your doorstep, the GO station nearby, and easy access to the Gardiner Expressway, commuting is effortless. (id:61852)
The Agency
140 - 200 Veterans Drive
Brampton, Ontario
Welcome to 200 Veterans Drive. Step into modern comfort with this beautifully designed 3-bedroom,3-bathroom stacked townhouse, offering the perfect blend of functionality and style. This spacious home features an open-concept main floor with a bright living and dining area ideal for both relaxing and entertaining. Hardwood floor thru out, brand new hardwood on 2nd floor. Kitchen Backsplash, Water filtration unit in kitchen, Powder Room Vanity, smooth ceiling with Pot lights and elegant oak stairs. This home also includes private parking for 2 vehicles 1 in Garage and 1 covered spot. The contemporary kitchen is complete with sleek cabinetry, stainless steel appliances, and a large island with breakfast eating. Offering three generously sized bedrooms, including a primary suite with a private 4pc ensuite, providing the perfect retreat. Two additional bedrooms & full bathrooms make this home ideal for families, professionals, or investors. Enjoy the ease of townhouse living with a private balcony, in-unit laundry, and dedicated parking. Located just minutes from Mount Pleasant GO Station, schools, parks, shopping, and transit, this home offers unparalleled convenience for today's lifestyle! (id:61852)
Century 21 Atria Realty Inc.
1606 - 3900 Confederation Parkway
Mississauga, Ontario
Welcome to this gorgeous condo conveniently located close to Square One, restaurants, public transit, hwy 401/403, schools and so much more! This beautiful 1 bedroom offers 531 sqft of living space plus an additional 114 sqft of balcony space! Open concept living with modern finishes, laminate flooring, stainless steel appliances and floor to ceiling windows. 1 underground parking spot included. Tenant to pay water and electricity. Amazing building amenities includes: concierge, kids zone area, gym, exercise room, party room, outdoor skating rink (seasonal), outdoor pool, outdoor play area, bbq stations & more. (id:61852)
Royal LePage Premium One Realty
171 - 20 Lloyd Janes Lane
Toronto, Ontario
Welcome to your next home in the prime west end neighbourhood of New Toronto! A newly built, corner-unit condo townhome that is completely move-in ready and filled with high-end finishes throughout. This bright and spacious 3-bedroom, 3-bathroom residence enjoys abundant natural light thanks to its corner exposure and offers added privacy with no neighbour on one side. With over $25,000 in upgrades, every detail has been thoughtfully selected, including no carpet and oak stair upgrades for a clean, modern aesthetic. The chef-inspired kitchen features double-thick stone countertops, a large upgraded sink, and a stunning waterfall island- a special-request feature completed directly by the builder. The home also includes custom-built-in closets, maximizing storage while maintaining a sleek, polished look. The primary bedroom retreat features an upgraded ensuite bathroom and walk-out access to a private balcony, creating a bright and airy space to start and end your day. Upstairs, your private rooftop terrace provides the perfect setting for entertaining, relaxing, or enjoying summer evenings. Complete with two owned parking spots and one owned locker, this turnkey home offers both style and convenience in one of Toronto's most desirable west end communities-just steps from parks, transit, shops, and the waterfront. (id:61852)
Century 21 Leading Edge Realty Inc.
313 - 2343 Khalsa Gate
Oakville, Ontario
Brand new luxury 1-bedroom NUVO Condo for lease. Features 9' ceilings, southwest exposure with abundant natural light, functional square layout, oversized window/sliding door, and wide- plank laminate flooring. Open-concept kitchen with stainless steel appliances, quartz countertop and backsplash. Spacious bedroom with floor-to-ceiling window and double-door closet.Enjoy future 5-star amenities including rooftop lounge with pool/spa, fitness centre, putting green, BBQ/picnic areas, community gardens, party/media room, shared work boardroom, multi- sport court, bike storage, car wash and pet wash station. Smart home features with 24-hr concierge, security monitoring, digital keys, facial recognition entry, Ecobee thermostat and license plate recognition.Prime location minutes to shopping, restaurants, schools, transit, Hwy 401/407/QEW and Bronte GO. Walk to trails, Fourteen Mile Creek and Bronte Creek Provincial Park. Ample visitor parking. (id:61852)
RE/MAX Real Estate Centre Inc.
34 Yellowhammer Crescent
Brampton, Ontario
Welcome to 34 Yellowhammer Cres, an exceptional custom-built luxury detached residence situated on a rare 75.8 -ft wide premium Ravine lot with a Walk-Out Basement. This one-of-a-kind home offers a 3+1 (4-car) Garage, an impressive 9-Car private driveway, and a 8 feet grand double-door entrance, delivering outstanding curb appeal and functionality.A PRIVATE ELEVATOR services all three levels-basement, main floor, and second floor-a rare and highly desirable feature. The home boasts 10-ft ceilings on the main floor and 9-ft ceilings on the second floor and basement, complemented by high-end chandeliers, extensive pot lighting, custom wainscoting, and crown molding throughout.The main floor offers an elegant and functional layout with separate formal living and dining rooms, a large office, Servery with wet bar, walk-in pantry, breakfast area, family room, laundry, and mudroom. The living room features an open-to-above ceiling, gas fireplace, and large windows. The show-stopping chef's kitchen includes extended custom cabinetry, commercial-grade WOLF/SUB-ZERO Appliances, oversized island with undermount sink, quartz countertops and backsplash, upper cabinets, and a built-in recipe desk. The family room showcases a custom coffered ceiling, built-in cabinetry, gas fireplace, and ravine views.The second floor features 4 spacious bedrooms, all with private ensuite washrooms. The primary suite offers a 10-ft coffered ceiling, gas fireplace, large windows, a luxurious 6-pc ensuite with freestanding tub, frameless glass shower, private toilet room, and a walk-in closet with custom organizers.The finished walk-out basement includes 2 large bedrooms, each with attached 4-pc ensuite washrooms, recreation and sitting areas, party space, gym area, a luxury powder room, and rough-ins for bar, sauna, or kitchen. Additional features include 2 owned furnaces, 2 owned A/C units, owned hot water tank, exterior pot lights, and upgraded driveway lighting. A true luxury offering. (id:61852)
RE/MAX Gold Realty Inc.
407 Canterbury Crescent
Oakville, Ontario
Located on a quiet, tree-lined crescent in highly sought-after South East Oakville, this beautifully renovated 3+1 bedroom raised bungalow offers bright, open-concept living . The main floor features a spacious living and dining area, a gourmet kitchen with stainless steel appliances and a large centre island, hardwood floors, and oversized windows. Walk out to a private, fully fenced backyard with a deck and inground pool. The main level offers three well-appointed bedrooms and a stylishly updated full bathroom. The finished lower level includes a large family/rec room with fireplace, an additional bedroom or home office, a renovated full bathroom, inside access from the garage, plus laundry and ample storage. Located in an excellent school catchment, with Maple Grove, E.J. James, and St. Vincent elementary schools and Oakville Trafalgar High School all nearby and within walking distance, plus close to parks, shopping, and transit. Some photos are virtually staged. (id:61852)
RE/MAX Aboutowne Realty Corp.
(Bsmt) - 61 William Duncan Road
Toronto, Ontario
BRAND NEW, never lived in basement unit available for immediate lease. Corner townhouse unit with own private entrance! Includes 1x bedroom with closet, storage space and large window. 4x piece bathroom with shower/bathtub. Brand new kitchen with beautiful sink, countertop, drawers and cabinets. Smooth laminate flooring. New appliances include fridge, stove/oven and range hood! Tenant will have own in-suite laundry with full-sized washer and dryer, and large windows were recently added to provide for additional natural light! Utilities include hydro, heat, water. Convenient location near Metro supermarket, Costco, Hwy 401/TTC (bus/subway station), Yorkdale mall and multiple green space parks. The unit is clean, bright, in excellent condition, and ready for you to move in! 1 Street Parking included! (id:61852)
Homelife New World Realty Inc.
306 - 2055 Appleby Line
Burlington, Ontario
This well appointed and spacious 1-bedroom + den suite offers a fantastic layout in one of Burlington's most desirable communities. The open-concept living and dining area is filled with natural light, featuring large windows and a walk-out to a private balcony -perfect for morning coffee or evening relaxation. The kitchen boasts modern appliances, ample cabinetry, and a breakfast bar for casual dining. A versatile den provides the ideal space for a home office or guest area. The generously sized primary bedroom includes a double closet for ample storage, while the 4-piece bathroom is well-appointed and practical. Enjoy the convenience of in-suite laundry, one underground parking space, and two private lockers! The building offers excellent amenities, including a fitness room, party/meeting room, and plenty of visitor parking. Located in a quiet, well-managed complex just minutes from shops, restaurants, schools, parks, and major highways, this home is perfect for first-time buyers, downsizers, or investors alike. Move-in ready and full of charm, don't miss your opportunity to own in Orchard Uptown! (id:61852)
Chestnut Park Real Estate Limited
6 - 2273 Turnberry Road
Burlington, Ontario
Elevator Unit! Luxurious Executive 4 Bdrm, 4 Bathroom Town Home In Millcroft Neighborhood! Desirable Millcroft Golf And Country Club Community! Many Upgrades $$$. Superb Floor Plan. Approximately 2,350 Square Feet of Living Space (includes 260 square feet of finished basement). Bright & Spacious Gourmet Kitchen With Large Centre Island, Quartz Counters & Stainless Steel Appliances. Modern Open Concept Design. Beautiful Oak Staircase From Basement To Third Floor. Large Primary With Double Closet & 3Pc Ensuite. Generous Bdrm Sizes. Walk Out From Kitchen To Patio. Great Curb Appeal! Two Car Garage! Convenient Garage Entry Into Home. Excellent Location. Close To Shopping, Schools, Parks, Trails. (id:61852)
Realty Life Ltd.
(Bsmt) - 84 Crown Victoria Drive
Brampton, Ontario
***PRICE DROP - NOW $1,600! Gorgeous *** 2 Bedroom Brand New Legal Basement At One Of The Best Location In Brampton *** . Spacious Eat In Kitchen, Good Size Bedrooms, *** 2 Parkings ***, Separate Entrance. The basement unit is equipped with a separate, private laundry facility for the exclusive use of the basement tenant. (id:61852)
RE/MAX Gold Realty Inc.
510 - 50 Kaitting Trail
Oakville, Ontario
Welcome to Mattamy built upgraded beautiful 1 Bedroom + 1 Den unit.9 feet ceiling. Upgraded kitchen with soft close cabinet, granite counter top with flush breakfast bar. Stainless steel appliances with over the range microwave. Washer/Dryer In-Suite laundry. W/O Balcony with beautiful view. Media wall. Bedroom with large picture window and mirrored closet. Smart home equipped keyless entry. Rooftop terrace, Gym/Exercise room. Close to major highways, hospital. Surrounded by many amenities. Short walk to school and shopping. Public transport at door step. Owned 1 Parking and 1 Locker. Internet included in monthly maintenance. (id:61852)
Homelife/miracle Realty Ltd
200-205 - 350 Burnhamthorpe Road W
Mississauga, Ontario
Welcome to COLLABHIVE! A new, modern, high-tech professional co-working space offering flexible solutions tailored to your unique needs. Enjoy the privacy of a professional, furnished executive suite (includes two offices and a kitchenette) with its own separate entrance, while also taking advantage of access to perks that include meeting rooms with high tech smart screens, podcast studios, solo soundproof conference booths, premium coffee, ultra-fast internet, and printing solutions. This space is perfect for solo professionals or small teams, offering a private, executive suite that can comfortably accommodate up to 6 individuals. Fully serviced with mail handling and door signage. Centrally located in the heart of Mississauga with easy access to to major highways and public transit (LRT, MiWay, and GO Transit). Just a short walk to Square One, Celebration Square, City Hall, and The Living Arts Centre. (id:61852)
Forest Hill Real Estate Inc.
802 - 1185 The Queensway
Toronto, Ontario
Welcome to Unit 802 at 1185 The Queens Way-a stylish and beautifully FULLY RENOVATED (NEW FLOOR, FRESH NEW PAINT) designed 1-bedroom, 1-bathroom condo offering comfort, convenience, and contemporary living in one of Etobicoke's most connected locations.This sun-filled suite features an open-concept layout with floor-to-ceiling windows that bring in abundant natural light. The modern kitchen is equipped with stainless steel appliances, quartz countertops, sleek cabinetry, and a convenient breakfast bar. The living area opens to a private balcony with open views-perfect for relaxing or entertaining.The spacious bedroom includes a large window and ample closet space, while the well-appointed 4-piece bathroom offers clean, modern finishes. Enjoy the convenience of in-suite laundry and a thoughtfully designed floor plan that maximizes every square foot.Situated steps from Cineplex Movies, D Spot Desserts, Mandarin Restaurant, transit, shopping, parks, and quick access to major highways, this unit offers an unbeatable blend of style and convenience. (id:61852)
RE/MAX Noblecorp Real Estate
126 Mowat Crescent
Halton Hills, Ontario
Welcome to this charming 3-bedroom, 3-bathroom detached home with finished basement, perfectly set on a deep 169' lot in a family-friendly Georgetown neighbourhood! This is a well-maintained, move-in-ready home that's been thoughtfully updated throughout. The open-concept main floor features stylish flooring, a bright living and dining area with a walk-out to the deck, and a modern kitchen - ideal for everyday living and entertaining. Upstairs, enjoy a spacious primary bedroom complete with a 4-piece ensuite and a cozy office nook, perfect for working from home. Two additional bedrooms with updated flooring and another 4-piece bathroom provide plenty of space for the whole family. The finished basement adds even more versatility with a large recreation area, laundry, and lots of storage and an access door from the garage - very convenient if you intend to use it for rental purposes or more privacy. Step outside and fall in love with the backyard oasis - a large deck, an extra-deep lot with no neighbours at the back offering endless possibilities for outdoor fun and relaxation. Located close to the hospital, parks, schools, Georgetown GO Station, Premium Outlet Mall, and Hwy 401, this home is the perfect choice for first-time buyers or investors. Priced to sell - don't miss this opportunity to make it yours! (id:61852)
Real Broker Ontario Ltd.
1551 Warland Road
Oakville, Ontario
Welcome to 1551 Warland Rd, a stunning custom-built bungaloft in the heart of highly sought-after South Oakville. Nestled just a 5-minute walk from Coronation Park and the serene shores of Lake Ontario, this exceptional residence offers over 5,700 square feet of meticulously finished living space, blending luxury, comfort, and modern convenience. Step inside to discover an inviting main floor where primary rooms exude elegance with coffered ceilings, expansive picture windows flooding the space with natural light, and rich hardwood flooring. The gourmet kitchen is a chefs dream, featuring top-of-the-line JennAir appliances, including dual dishwashers, a gas stove with a custom hoodfan, side-by-side fridge, built-in oven, and microwave. A butlers pantry and servery seamlessly connect the kitchen to the dining room, perfect for effortless entertaining. The bathrooms elevate luxury with quartz countertops, undermount sinks, sleek glass shower enclosures, and heated flooring for year-round comfort. The primary suite, conveniently located on the main level, offers a tranquil retreat with sophisticated finishes and ample space. Downstairs, the lower level impresses with a custom wet bar and wine room, ideal for hosting guests, alongside a dedicated exercise room for your wellness needs. Every detail has been thoughtfully designed to enhance your lifestyle. Step outside to the backyard oasis, where an outdoor patio steals the show with a custom pizza oven, built-in barbecue, and a covered area featuring a cozy fireplace perfect for al fresco dining or relaxing evenings under the stars. Located in one of Oakville's most desirable neighborhoods, this bungaloft combines timeless craftsmanship with modern amenities, all just steps from parks, lakefront trails, and the vibrant South Oakville community. (id:61852)
RE/MAX Your Community Realty
