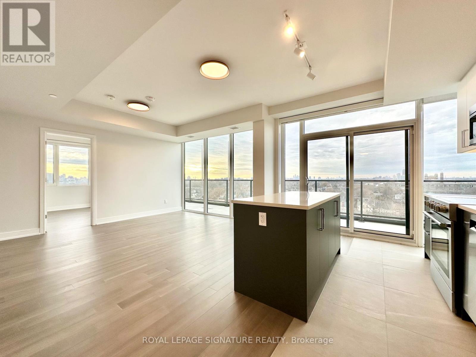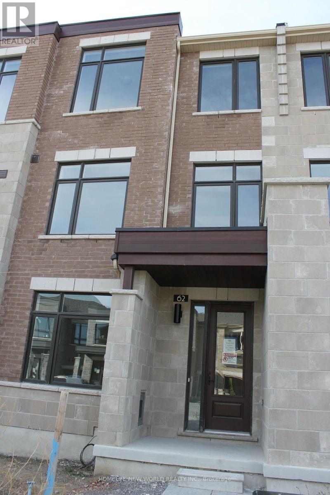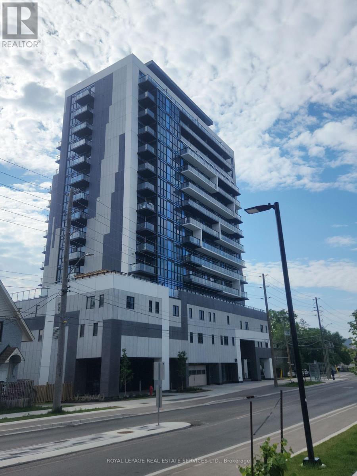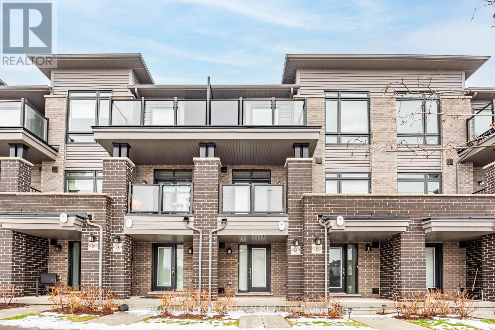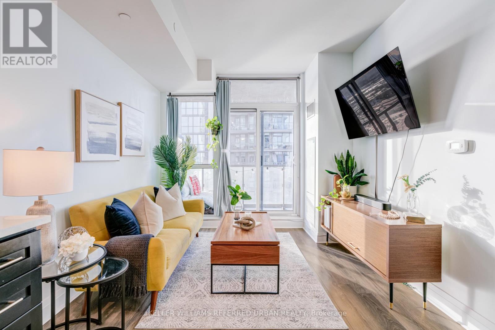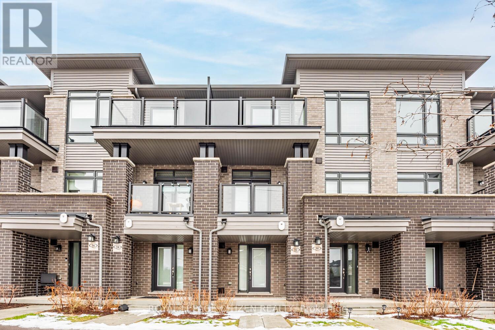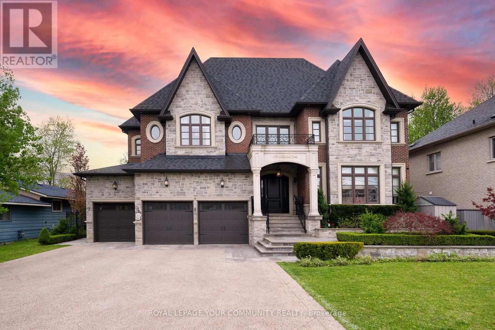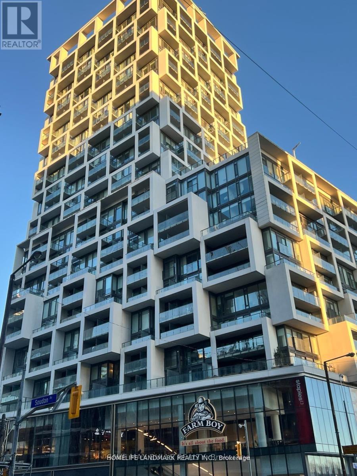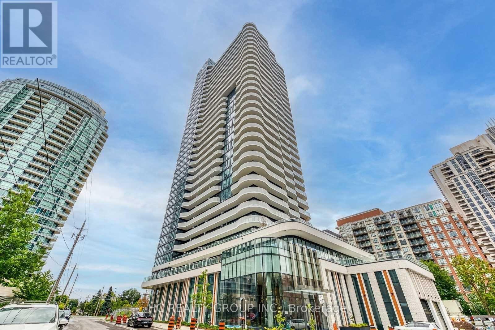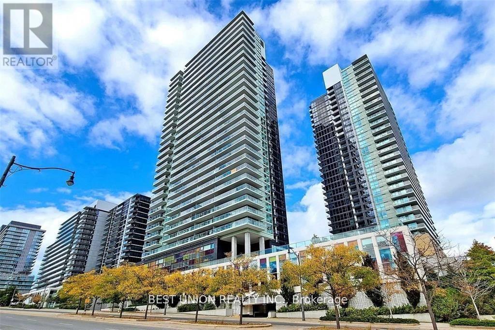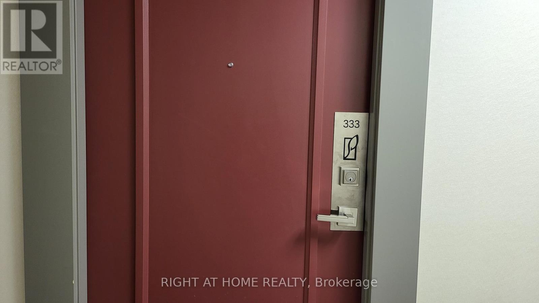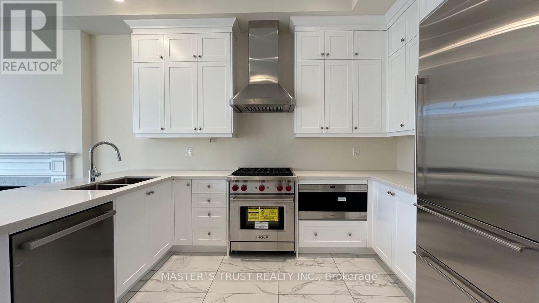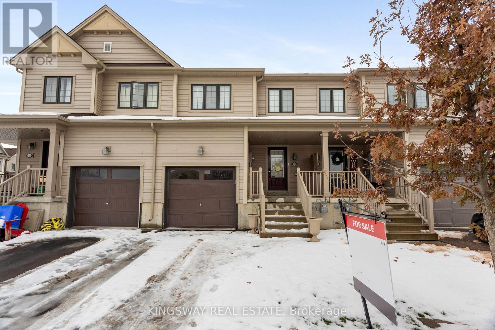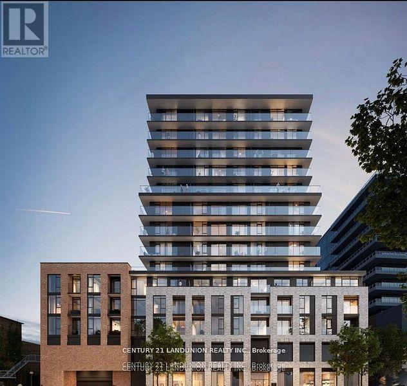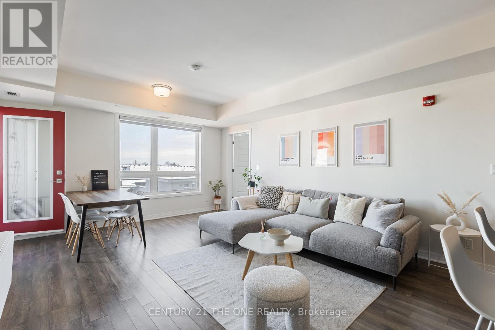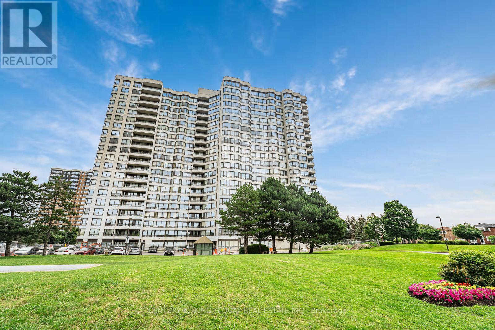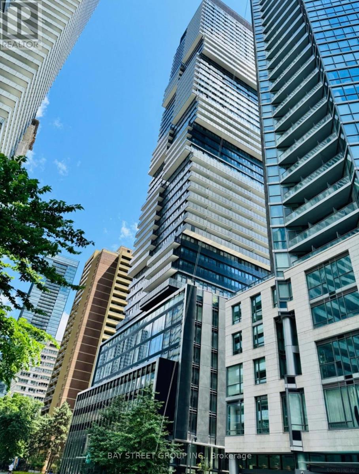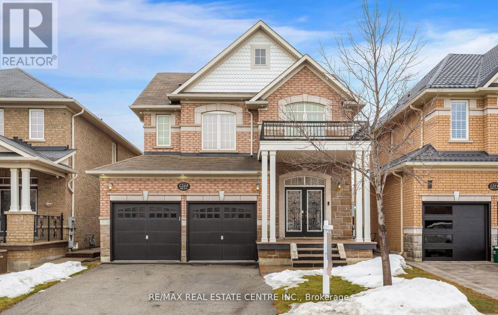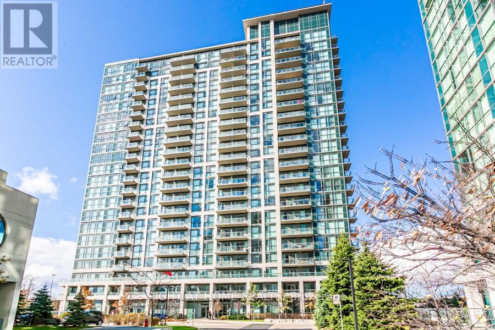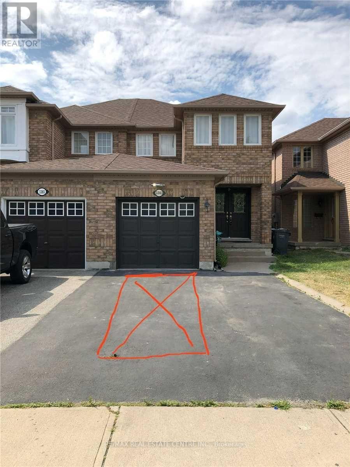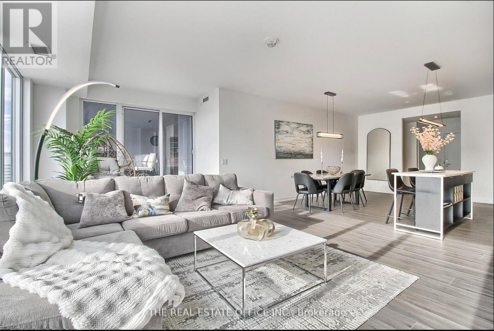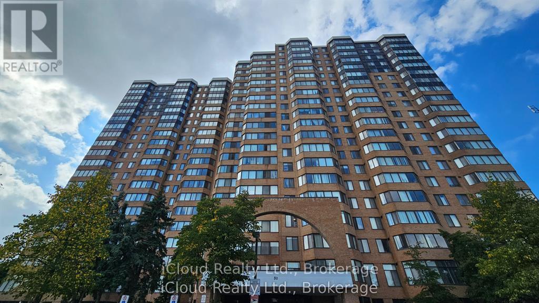901 - 664 Spadina Avenue
Toronto, Ontario
****ONE MONTH FREE FOR ONE YEAR LEASE or 2 MONTHS FREE FOR 18 MONTHS LEASE **** Spacious 2 Bedroom Apartment. Be the first to live in this brand-new, never-occupied suite at 664 Spadina Avenue, located in the highly desirable Harbord Village and University District. This modern 2 bedroom unit features a bright open-concept layout with floor-to-ceiling windows, a contemporary kitchen with stainless steel appliances, and high-quality finishes throughout. The building includes a shared lounge and on-site dining, offering both comfort and convenience. public transit, and major downtown attractions such as the ROM, AGO, and Queen's Park. Ideal for professionals or families looking for a well-connected and thoughtfully designed living space in the heart of Toronto. (id:61852)
Royal LePage Signature Realty
62 Johann Drive
Markham, Ontario
Stunning Sun-Filled Luxury 3-Story Townhome, Situated In A Desirable And Well-Established Community. 1,974 Sqf. 3 Bedrooms & 4 Bathrooms, 9 Feet Ceilings, Double Car Garage With Long Driveway, Huge Private Terrace W/Unobstructed Views. Bright & Spacious Open Concept Floor Plan With Modern Design. Modern Kitchen With Central Island, Large Walk-in Closet, And Large Picture Windows. Large Primary Bedroom W/Balcony and Walk-In Closet, Bright and Spacious Living Room With Balcony; Ventilation System; Steps to Aaniin Community Centre & Aaniin Park, Close To Markville Mall & Hwy7/407, Lush Parklands, Cycling Trails, and Markham's Best Schools and Shopping. No Pets And Non-Smokers Preferred. Don't Miss Your Chance To Live In One Of Markham's Best Neighbourhoods... (id:61852)
Homelife New World Realty Inc.
1510 - 128 King Street N
Waterloo, Ontario
FULLY FURNISHED 1 Bedroom Unit! Simply move in and enjoy!! Perfect for a Student! Walking distance to Laurier and Waterloo Campus! The unit features Stainless Steel Appliances, Large Bedroom, Spacious Living Room , Quartz Kitchen countertop and backsplash! Two separate entrances to the balcony with stunning unobstructed views. In the heart of downtown there are Plenty of Shops and Restaurants in walking distance. AAA Clients ONLY!! (id:61852)
Royal LePage Real Estate Services Ltd.
129 Barberry Crescent
Richmond Hill, Ontario
A Truly Rare Offering; Never Before on the Market Experience timeless elegance and refined living in this magnificent 2,820 sq. ft. residence, complemented by a fully finished walkout basement. Meticulously updated and tastefully renovated over the years, this exceptional home sits on a premium pie-shaped lot backing onto the tranquil Humber Flats Mallard Marsh, a private natural sanctuary offering breathtaking views and a serene backdrop for everyday living.Combining sophistication, comfort, and an unparalleled setting, this remarkable property represents a once-in-a-generation opportunity to own one of the area's most coveted homes, also includes 2 Insulated Garages for all you car lovers and so much more! You won't want to miss out on this one! Great neighbourhood for young family. Within walking distance to schools. (id:61852)
Your Home Sold Guaranteed Realty Specialists Inc
32 Emmas Way
Whitby, Ontario
Welcome to this stunning, fully upgraded 3-storey townhouse available for lease in the highly desirable Taunton North community of Whitby. Only 2 years old and offering 1,291 sq ft of thoughtfully designed living space, this modern home is perfect for tenants seeking comfort, style, and convenience. The main floor features a welcoming foyer with direct access to the built-in garage, providing exceptional day-to-day convenience and additional storage. This level offers a functional layout ideal for busy professionals or families. The second floor is the heart of the home, showcasing a bright, open-concept great room and kitchen-perfect for entertaining and everyday living. The upgraded kitchen features contemporary cabinetry, quality finishes, ample counter space, and modern appliances, seamlessly flowing into spacious living and dining areas filled with natural light. The upper level offers three generously sized bedrooms, including a comfortable primary retreat. All bedrooms feature large windows and ample closet space, making this level ideal for families, guests, or a work-from-home setup. Additional highlights include 2 parking spaces (1 built-in garage and 1 driveway parking), modern upgrades throughout, and low-maintenance living in a newer home. Ideally located close to top-rated schools, parks, shopping, transit, and major highways. A fantastic opportunity to lease a modern townhouse in one of Whitby's most sought-after neighbourhoods, move in and enjoy everything this exceptional home and community have to offer. (id:61852)
Royal LePage Citizen Realty
1711 - 17 Zorra Street
Toronto, Ontario
Welcome to modern urban living at 17 Zorra Street in the heart of Etobicoke. This stylish and thoughtfully designed suite offers a smart layout with contemporary finishes, floor-to-ceiling windows, and abundant natural light throughout. The open-concept living and dining area flows seamlessly into a sleek kitchen featuring modern cabinetry, quality appliances, and ample counter space, perfect for both everyday living and entertaining. Enjoy a well-proportioned bedroom with generous closet space and a spa-inspired bathroom designed with clean lines and modern fixtures. Step out to your private balcony and take in city views while enjoying your morning coffee or evening unwind. Residents of this well-managed building enjoy premium amenities including a fitness centre, party room, co-working spaces, and outdoor social areas. Located in a rapidly growing Etobicoke neighbourhood, you're just minutes to Kipling subway, TTC, GO Transit, major highways, Sherway Gardens, parks, restaurants, and everyday conveniences, making commuting and city access effortless. Ideal for first-time buyers, professionals, or investors looking for a turnkey opportunity in a high-demand location. A perfect blend of comfort, convenience, and contemporary style. (id:61852)
Keller Williams Referred Urban Realty
32 Emmas Way
Whitby, Ontario
Welcome to this stunning, fully upgraded 3-storey townhouse located in the highly desirable Taunton North community of Whitby. Only 2 years old and offering 1,291 sq ft of thoughtfully designed living space, this move-in-ready home combines modern style with everyday functionality. The main floor features a welcoming foyer with direct access to the built-in garage, providing exceptional convenience and additional storage. This level is ideal for busy households, offering practical space while maintaining a polished, modern feel. The second floor is the heart of the home, showcasing a bright, open-concept great room and kitchen-perfect for entertaining and daily living. The upgraded kitchen boasts contemporary cabinetry, quality finishes, ample counter space, and modern appliances, seamlessly flowing into the spacious living and dining areas filled with natural light. The upper level offers three generously sized bedrooms, including a comfortable primary retreat, all designed with functionality and comfort in mind. Well-proportioned rooms, large windows, and ample closet space make this level ideal for families, guests, or a home office setup.Additional highlights include 2 parking spaces (1 built-in garage + 1 driveway), modern upgrades throughout, and low-maintenance living in a newer home. Situated close to top-rated schools, parks, shopping, transit, and major highways, this property delivers both convenience and lifestyle. An exceptional opportunity to own a modern townhouse in one of Whitby's most sought-after neighbourhoods-this home truly has it all. (id:61852)
Royal LePage Citizen Realty
173 Lakeland Crescent
Richmond Hill, Ontario
Welcome To 173 Lakeland Crescent, A Rare And One-Of-A-Kind Custom-Built Waterfront Residence Located In The Prestigious Lake Wilcox Community Of Oak Ridges, Richmond Hill. Set On A Premium Lakefront Lot With Unobstructed Panoramic Lake Views, This Exceptional Home Offers A Limited Opportunity To Own A True Waterfront Estate In One Of The Area's Most Exclusive Enclaves.Offering Over 8,500 Sq. Ft. Of Luxury Living Space, Including 6,047 Sq. Ft. Above Grade Plus A Professionally Finished 2,500 Sq. Ft. Walk-Up Lower Level, The Home Showcases Superior Construction Quality, Timeless European-Inspired Design, And High-End Luxury Finishes Throughout. Features Include Custom Millwork, Soaring Coved Ceilings, A Grand Foyer, Multiple Fireplaces, Heated Floors, And Designer Materials Of Exceptional Quality. The Gourmet Chef's Kitchen Features Top-Of-The-Line Appliances, Two Oversized Centre Islands, Walk-In Pantry, And A Breakfast Area With Breathtaking Lake Views From Nearly Every Vantage Point. The Main Level Offers Elegant Living And Dining Rooms, A Spacious Great Room, And A Private Executive Office-Ideal For Family Living And Entertaining. All Bedrooms Are Generously Sized With Private Ensuites. The Primary Retreat Enjoys Serene Lake Views, A Spa-Inspired Ensuite, And Custom Walk-In Closet. The Walk-Up Lower Level With Separate Entrance Includes Heated Floors, Home Theatre, Gym, Dry Sauna, Wine Cellar, Bar Area, And Flexible Space For Guests Or In-Laws.The Professionally Landscaped Backyard Offers Direct Lake Access, Heated Saltwater Pool, Hot Tub, Cabana, Gas Fire Pit, And Outdoor Kitchen. Additional Features Include A 3-Car Garage With Lift (Parking For 4), Built-In Sound System, Security Cameras, And Irrigation System. Close To Top-Rated Schools, Parks, Trails, And Amenities. This Home Is A Truly Rare & Private Waterfront Masterpiece In Richmond Hill. (id:61852)
RE/MAX Your Community Realty
1510 - 5 Soudan Avenue
Toronto, Ontario
***NEW PRICE***Bright & Spacious 2 Bdrm 2 Bthrm With Soaring 10' Ceiling In The Heart Of Mid-Town Toronto. This Unit Will Not Disappoint. Built In Integrated Appliances. Locker On The Same Floor. Designed By Karl Lagerfeld. Amenities Incl: Gym, 24Hr Concierge, Infinity Rooftop Pool, Hot Tub, Party Room, Bar, Wine Tasting Room, Lounge Area W/Cabanas, Juice Bar, Kids Club & Private Dining and so much more. Steps to Public Transit, Groceries, Shopping, Theater, and Great Local Restaurants. Future LRT development to be completed in a few months giving u access to East/West and North/South Transit line. (id:61852)
Homelife Landmark Realty Inc.
2701 - 15 Holmes Avenue
Toronto, Ontario
Do Not Miss Your Chance To Move Into This 2 Years New & Much Anticipated Signature Condo Residence Located In The Heart Of North York! High-demand Community With Amazing Neighbours. Close To All Amenities! High-end Features & Finishes! Great Functional Layout. $$ Upgrades! 9Ft Smooth Ceilings, Floor To Ceiling Windows With Sun-filled. Laminate Flooring Throughout Entire Unit. Open Concept Modern Kitchen With Practical Island, B/I S/S Integrated Sophisticated Appliances, Quartz Countertop & Backsplash. Good-sized Bedroom. Den Come With Ceiling Light, 100% Can Be Used As 2nd Bedroom. Two Contemporary Full Bathrooms. Large Balcony With Unobstructed South View. 5 Star Unbeatable Comprehensive Building Amenities. Coveted Location, All Amenities Available Within Walking Distance. Steps To TTC Transit Hub & So Much More! It Will Make Your Life Enjoyable & Convenient! A Must See! You Will Fall In Love With This Home! (id:61852)
Hc Realty Group Inc.
3102 - 29 Singer Court
Toronto, Ontario
Bright Unobstructed South West Views Of Toronto Downtown Skyline, 2 Bdr+ Den, 2 Bath Suite. Floor To Ceiling Windows, 9'Ceilings, New Floors Throughout, Walking Distance To Leslie Subway, Oriole Go Stn, North York General Hospital, Hwy 401/Dvp, Bayview Village, Shops, Schools, Plazas, And Free Shuttle To/From Subway. Amenities Including Visitor Parking, 24 Hr Concierge, Indoor Pool, Basketball, Gym, Game Room Fitness, Guest Suites & More. (id:61852)
Best Union Realty Inc.
333 - 4055 Parkside Village Drive
Mississauga, Ontario
City Centre Location Beautiful Unit 10 Ft Ceiling Non Blocking South West View Concierge Fantastic Amenities In Building Walking Distance To Restaurants Banks Parks Library Living Art Centre Ymca Square One Bus Terminal Oversized Balcony With 2 Walk Outs One Parking One Locker Included Utilities Extra (id:61852)
Right At Home Realty
818 - 75 Norman Bethune Avenue
Richmond Hill, Ontario
Luxury Condo In Richmond Hill Close to all amenities, 2 Ensuite w/ Functional Layout. More than 1000 SQ/FT of living space with lots of natural light and clear North-West panoramic view. Upgraded Counter Top, Backsplash, Large Windows, Mins To Hwy 404/407, Seneca Markham Campus & Business Area, Steps To Public Transit, Shops & Restaurants, Bldg Amenities: Indoor Pool, Sauna, Gym, Party Rm, Concierge & Guest Suite. 1 Parking (#88) 1 Locker included. Extra parking (89) $150 can be rented. (id:61852)
First Class Realty Inc.
4287 Major Mackenzie Drive E
Markham, Ontario
One Year new, luxury townhouse nestled in the prestigious Angus Glen community. Features a modern design with high-end upgrades and plenty of natural sunlight throughout. The kitchen is equipped with Wolf built-in appliances. The functional layout offers a spacious living and dining area with balcony access. The family room, facing south, includes a sliding door leading to the balcony. Located near top-ranking schools, with easy access to the transit system and highways. Close to the Angus Glen Community Centre, just across the road from the famous Angus Glen Golf Club. (id:61852)
Master's Trust Realty Inc.
125 Thompson Road
Haldimand, Ontario
Beautiful Townhome Located In Caledonia Empire Avalon Community. Located In Family Oriented Community, Developing Very Fast. Close To Beautiful Grand River, Hamilton, Brantford & Burlington. 45 Min Drive To Toronto. Nature Lovers' Dream Area. Schools , Parks and playgrounds , Community feel and convenient amenities (id:61852)
Kingsway Real Estate
816 - 1 Jarvis Street
Hamilton, Ontario
Bright 2 bed, 2 bath unit at 1 Jarvis, overlooking downtown Hamilton. Steps to all amenities, restaurants and transit. Open concept and bright floor to ceiling windows. Building Amenities: 24/7 concierge/security, gym, lounge and conference areas. Trendy North entertainment districts. Walking distance to Hamilton GO station. (id:61852)
Century 21 Landunion Realty Inc.
503 - 58 Adam Sellers Street
Markham, Ontario
Luxury Condo building by Mattamy in Prime Cornell. A stunning sun-filled Two-bedroom unit with Two full washroom plus Den, glass enclosed Balcony with an excellent view.Open Concept 9ft ceiling, Upgraded and extended Kitchen W/Pantry and island, upgraded Quartz Countertop. $$$ Upgrade with Backsplash, Cabinetry, custom closets and more. Walking Distance to Markham Stouffville Hospital, Cornell Community Centre, Cornell Bus terminal, Mins to Highway 7 and 407 ETR. Building with a well-equipped gym, party room, Roof-Top Patio. 2 Parkings and 1 Locker. (id:61852)
Century 21 The One Realty
401 - 350 Alton Towers Circle
Toronto, Ontario
Located at a convenience area (Mccowan/Steeles) 2 Bedrooms with 2 Washrooms and 1 Parking. Facing North West with lots of Natural light. Spacious Eat-In Kitchen. New paint. 24 hr security Gatehouse. TTC at door, close to shops, Supermarkets, banks, plazas, schools, library and all Amenities. (id:61852)
Century 21 King's Quay Real Estate Inc.
3310 - 55 Charles Street E
Toronto, Ontario
Enjoy modern downtown living at 55 Charles Street East, ideally located on a quiet street just steps from Bloor/Yonge subway station. This bright and functional 1+1 suite on the 33rd floor offers impressive city views and a practical layout, with a versatile den ideal for a home office or guest space.Residents have access to exceptional amenities, including a grand lobby, an expansive 9th-floor amenity level with a state-of-the-art fitness centre, co-working and party rooms, and a beautifully landscaped outdoor terrace with BBQs and fire pits. The signature top-floor C-Lounge features soaring ceilings, a caterer's kitchen, and a rooftop terrace with panoramic city views.Unbeatable location near TTC, shopping, dining, universities, and daily conveniences. Immediate possession available. Ideal for professionals seeking a well-located, high-floor downtown residence. (id:61852)
Bay Street Group Inc.
1268 Rolph Bsmt Terrace
Milton, Ontario
Beautifully finished 2-bedroom basement apartment in a quiet, family-friendly neighbourhood of Beaty. This spacious unit features an open-concept living area with pot lights, a modern kitchen with stainless steel appliances, and a large bedroom with ample natural light. Private side entrance, ensuite laundry, 1 parking space included, and utilities negotiable. Close to schools, parks, shopping, and easy access to major roads. Ideal for a small family or working professionals. No smoking. (id:61852)
RE/MAX Real Estate Centre Inc.
210 - 349 Rathburn Road W
Mississauga, Ontario
Live in Downtown Mississauga. This beautiful 1 bedroom + den has 9ft ceilings. The floor to ceiling windows offer an abundance of sunlight and a great view. The unit is carpet free. The den is a great space for a home office. The open concept kitchen is equipped with stainless steel appliances and good counter space. The amenities are located in an exclusive amenities building right across the building. The amenities include an indoor swimming pool, whirlpool, gym, bowling alley, billiards room. The building has a party room with a kitchen. 24 hours concierge. Walking distance to square one mall, square one bus terminal (Mi-Way and GO), Sheridan College, Celebration square, grocery stores, shopping plazas, playgrounds, schools and much more. (id:61852)
Right At Home Realty
3383 Wild Cherry Lane
Mississauga, Ontario
Beautiful Semi Detached House Located In A Very Desirable Area Of Mississauga. Open Concept Living/Dining, Kitchen Perfect For Entertaining Guests Or Relax And Enjoy With Family And Friends. This Home Offers 3 Decent Size Bedrooms And 3 Washrooms, Mins To Hwy, Go, Transit, Walking Distance To Groceries, Banks, School!! A Must See (id:61852)
RE/MAX Real Estate Centre Inc.
Lph03 - 20 Edward Street
Toronto, Ontario
Indulge in the epitome of downtown luxury living at the prestigious Panda Condominium, located in the vibrant heart of Toronto. This stunning lower penthouse suite offers a bright, open-concept living space with floor-to-ceiling windows showcasing panoramic views of the iconic CN Tower and shimmering Lake Ontario.Featuring three spacious bedrooms, each complete with large windows and walk-in closets, this residence epitomizes modern elegance. The primary suite includes dual His & Hers walk-in closets, providing both style and functionality. Step onto your private balcony with a built-in BBQ, perfect for entertaining while taking in the breathtaking skyline.Residents enjoy exclusive building amenities, including a yoga studio, fully equipped fitness centre, library lounge, and more, promoting a holistic and balanced lifestyle.Perfectly positioned, this home offers unparalleled convenience-just steps to the Toronto Eaton Centre, Dundas Square, and TTC subway station, placing you at the centre of the city's shopping, dining, and entertainment districts. IKEA, City Hall, and leading universities such as U of T, TMU (formerly Ryerson), and OCAD University are all within a short walk.Experience refined, all-inclusive living where sophistication meets the pulse of the city. (id:61852)
The Real Estate Office Inc.
1507 - 80 Alton Towers Circle
Toronto, Ontario
Freshly painted large Unit with 2 bedrooms, 2 full bathrooms, and a Den that can be used as a room or an office! Residents can enjoy a range of amenities including a swimming pool, exercise room, tennis court & more. Conveniently located within walking distance to Milliken Center, this rental includes all utilities and parking and is steps away from the TTC, shopping, parks, and more! New immigrants & students are welcome. (id:61852)
Icloud Realty Ltd.
