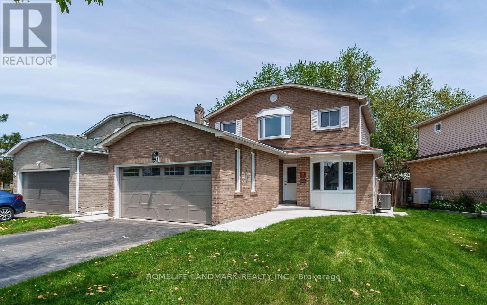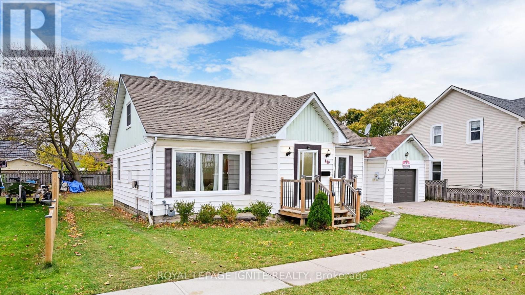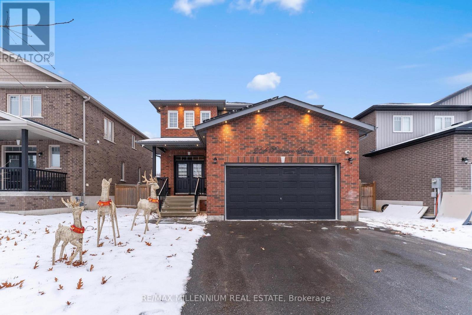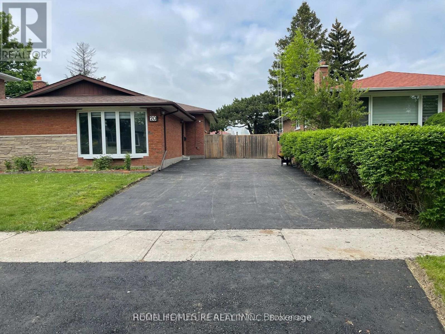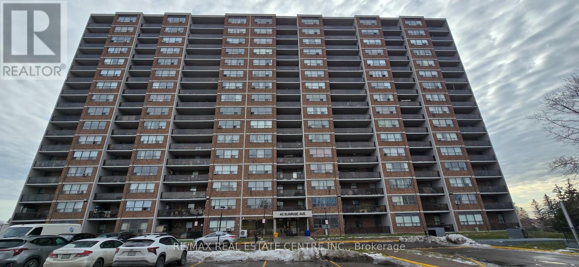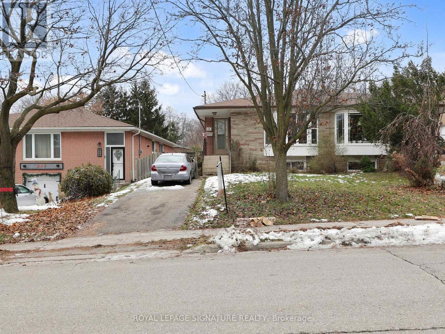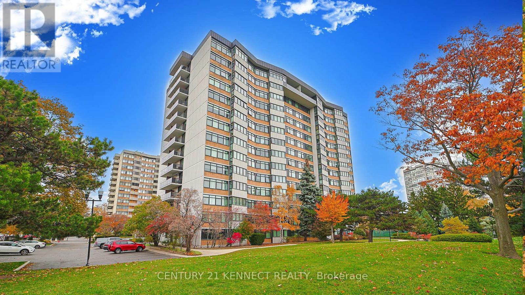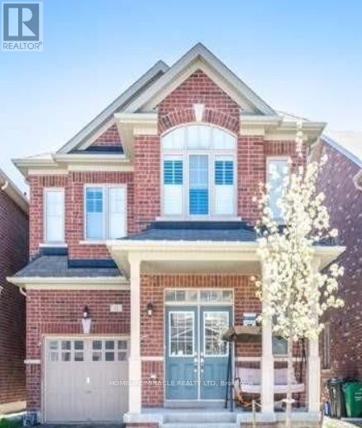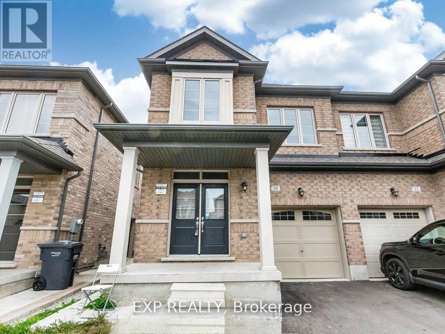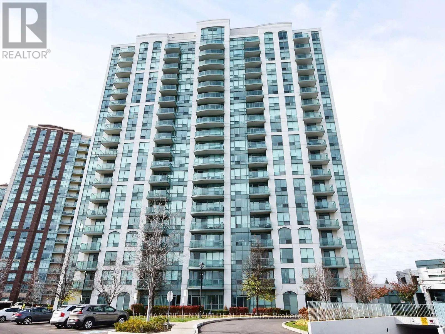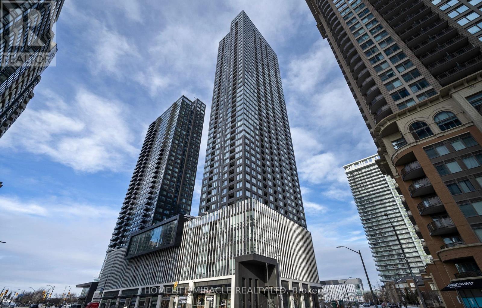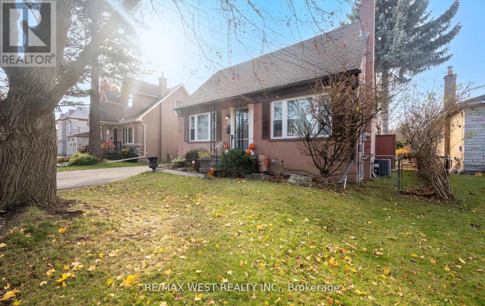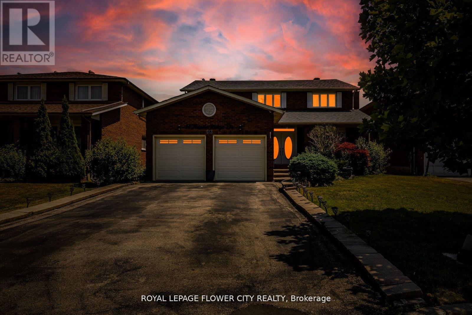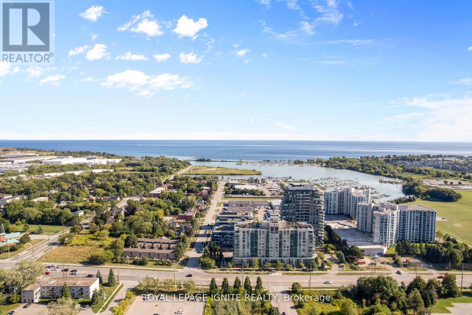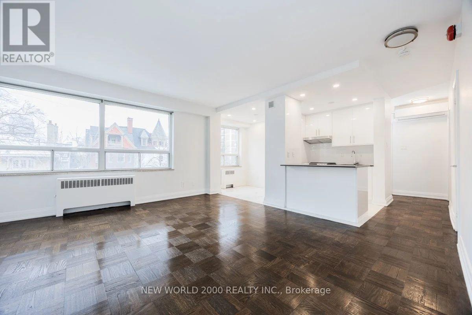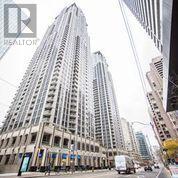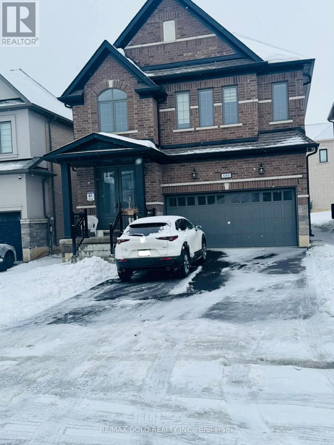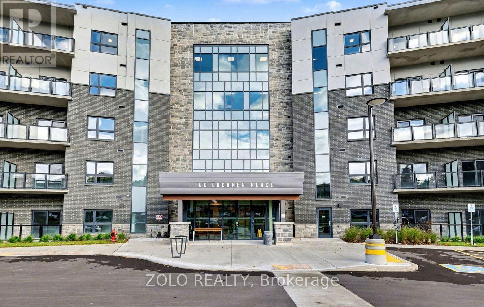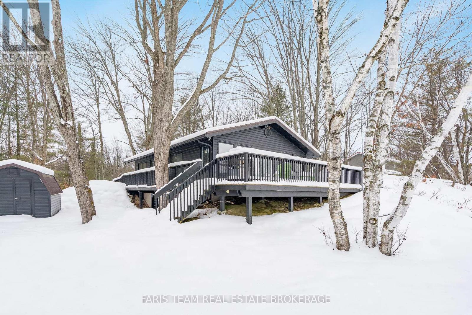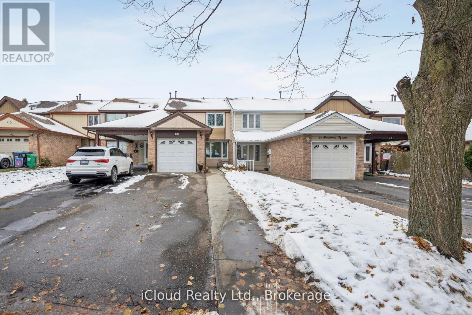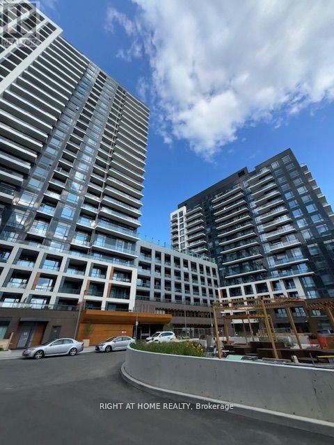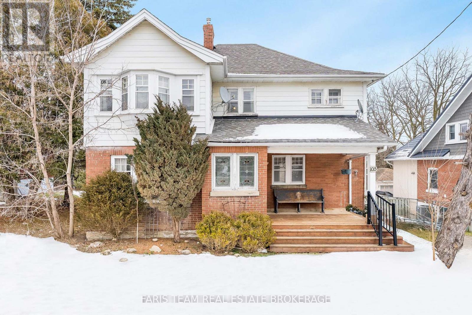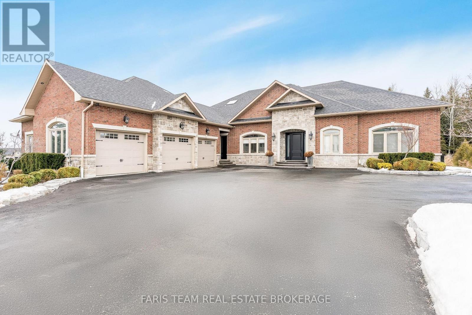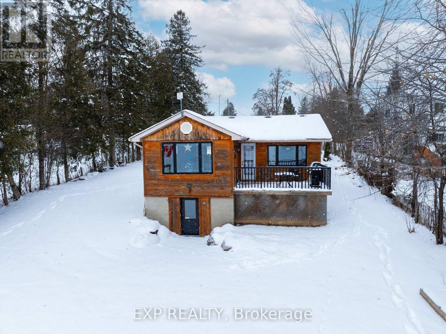Basement - 51 Sutter Avenue
Brampton, Ontario
Legal basement apartment for rent in Brampton. Clean and well-maintained space located close to schools, bus stops, plazas, and grocery stores. Ideal location in a quiet neighborhood. One parking spot included. (id:61852)
Homelife Landmark Realty Inc.
48 Moberly Street
Collingwood, Ontario
Charming Home in the Heart of Collingwood! Welcome to 48 Moberly Street, a beautifully maintained property located in one of Collingwood's most desirable neighbourhoods. This home boasts a perfect blend of modern updates and timeless charm. SpaciousLayout, Bright and inviting living spaces with plenty of natural light. Updated Kitchen Equipped with stainless steel appliances, ample storage, and a stylish backsplash. Generously sized rooms, ideal for families or guests. Large backyard with a deck, perfect for entertaining or relaxing in your private retreat. Prime Location Minutes from Collingwood's vibrant downtown, trails, Beach, schools, and amenities. Whether you're seeking a year-round residence or a weekend getaway, this property offers thelifestyle you've been dreaming of in the heart of Collingwood. Don't miss this opportunity!. (id:61852)
Royal LePage Ignite Realty
264 Patterson Street
New Tecumseth, Ontario
Beautifully appointed open-concept home offering nearly 2,400 sq. ft. of living space with 9-ft ceilings on a rare 50 x 140 ft lot in charming Beeton. This property provides exceptional privacy with distant rear neighbours and only five surrounding homes. Highlights include an extended driveway accommodating four vehicles, an oversized 2-car garage with mezzanine, and an upgraded kitchen featuring quartz countertops. The main level is enhanced by hardwood floors, a gas fireplace, pot lights, a walk-in pantry, new double front doors, dual side gates, and a walkout to a spacious deck ideal for entertaining. Recent upgrades elevate the home even further: a custom basement wet bar, built-in wine cellar, an additional room with in-law suite potential, fully renovated bathrooms-including a beautifully finished 4-piece with double vanity-a custom primary walk-in closet, freshly painted garage door, and exterior soffits with sleek embedded pot lights. Ideally located just minutes from Hwy 400/88, major routes 400, 27, and 9, and close to all amenities, shopping, parks, trails, schools, and the world-class Bond Head Golf Course, this home offers an exceptional lifestyle for both professionals, first-time buyers, and growing families. Don't miss the opportunity to make this beautiful property yours. (id:61852)
RE/MAX Millennium Real Estate
Bsmt - 20 Bluefin Crescent
Toronto, Ontario
One of the best location in Scarborough! Spacious Basement apartment with seperate entrance. This unit features 2 bedrooms, 2 washrooms, Ensuite Laundry & 1 Parking spot. Excellent Quiet Convenient Community! Easy Access To Scarbough Town Center, , Centennial College, U of T, Schools, Rec Centre, Supermarket & Stores, Park. 3 Minutes To Enter To 401. This apartment is sure to impress. Don't miss it! Tenant to pay 30% Utilities. (id:61852)
Homelife/future Realty Inc.
1012 - 45 Sunrise Avenue
Toronto, Ontario
Spacious 3-Bedroom Corner Unit with great unobstructed north-west views. One of the largest, bright, and fully renovated condos in this high-demand location. Features 3 spacious bedrooms, 2 bathrooms (1 full bathroom and 1 powder room), 1 parking and 1 locker. Excellent location with steps to TTC bus stop, minutes to Victoria Park Subway Station, Don Valley Parkway, and Highways 404 & 401. Walking distance to Eglinton Square Mall, schools, and the new upcoming Eglinton Crosstown LRT. Just minutes to downtown Toronto - truly in the heart of the city. Recently freshly painted with a brand-new wardrobe in the primary bedroom. Includes all window coverings and upgraded light fixtures. (id:61852)
RE/MAX Real Estate Centre Inc.
215 Woodsworth Road
Toronto, Ontario
Welcome to 215 Woodsworth Rd in the prestigious St. Andrew - Windfields community of North York| Attention all renovators and Handymen - tremendous opportunity to get in this community of under $900k - Amazing value| Recently painted and floors refinished| Priced to sell!| This home features 3 good sized bedrooms and an open concept main floor| Primary bedroom w/ walk-in closet and walkout to yard| Partially finished basement w/ separate entrance, gas fireplace, bar, and 2 pc bath| Large private driveway for 3 cars| (id:61852)
Royal LePage Signature Realty
1006 - 90 Fisherville Road
Toronto, Ontario
**Luxury Tridel-built Large size of corner unit.**Sunny South West view** Very quite and spacious bright 2+Den Unit (Approx 1300 SQFT) plus One Parking and One Locker included. Condo fee includes all utilities and Cable TV, plenty of storage in unit & Additional Exclusive use Locker,. great Amenities pool, Tennis Courts , Sauna. Easy to go York University, Promenade Shopping Mall, Vaughan Library, CenterPoint Shopping Mall, Many Restaurant & Car Dealership Surrounding. (id:61852)
Century 21 Kennect Realty
Right At Home Realty
12 Manzanita Crescent
Brampton, Ontario
**2 BEDROOM BASEMENT APARTMENT well maintain with open layout Basement Apartment with separate entrance, separate laundry available immediately for rent located in a very desirable area of Brampton with all amenities nearby. walking distance school, bus stop and grocery stores. Bathroom with standing shower. 1 Parking Spot Available ***Utilities included. (id:61852)
Homelife/miracle Realty Ltd
10 Truffle Court
Brampton, Ontario
2022 Built - 4-Bed, 3-Bath Semi-Detached in North West Brampton..!! 9 feet ceilings on both floors. This modern freshly painted home features an open-concept main floor, spacious family & dining area, upgraded kitchen with stainless steel appliances, and large windows filling the home with natural light. Upstairs offers 4 generous bedrooms including a primary with walk-in closet & ensuite washroom. Located near Mount Pleasant GO Station, schools, parks & shopping in a quiet, prestigious neighborhood. Utilities to be paid by tenants. Tenant Insurance is required. (id:61852)
Exp Realty
1102 - 4850 Glen Erin Drive
Mississauga, Ontario
Water and heat included! Welcome to this beautifully maintained suite in a prime location, offering a bright, open-concept layout with panoramic northwest views. The unit showcases modern finishes throughout, including stainless steel appliances, granite countertops, and refined laminate flooring.Enjoy the added convenience of one underground parking space and a locker, both ideally located next to the elevator for effortless access.The building offers outstanding amenities, including a fully equipped gym, swimming pool, sauna, whirlpool, party rooms, billiards tables, and a rooftop BBQ area, perfect for both relaxation and entertaining.Ideally situated just minutes from hospitals, schools, Erin Mills Town Centre, and Streetsville GO Station, with quick access to Highways 403 and 407, as well as MiWay transit. (id:61852)
RE/MAX Millennium Real Estate
1711 - 395 Square One Drive
Mississauga, Ontario
Brand new 1-bedroom, 1-bathroom condominium for lease in the heart of Mississauga's Square One District. Functional open-concept layout featuring a modern kitchen with built-in appliances, in-suite laundry, and a bright living/dining area with walk-out to a private balcony. Well-sized bedroom with ample closet space. Includes one locker. Steps to Square One Shopping Centre, Celebration Square, public transit, dining, and entertainment, with quick access to major highways. Ideal for professionals seeking a walkable urban lifestyle. Tenant pays all metered utilities. (id:61852)
Homelife/miracle Realty Ltd
57 Westglen Crescent
Toronto, Ontario
Welcome to 57 Westglen Crest. - Set on a large generous 50'x 150' lot. Detached garage, Huge Double Drive, this property offers endless potential for first-time buyers, renovators, or investors alike. A solid, well maintained home situated in a highly sought after pocket in one of Central Etobicoke's most sought-after neighbourhoods. Inside, the main floor features a bright and functional layout with a spacious living and dining area, and an abundance of natural light. Three bedrooms and two bathrooms provide comfortable family living. The lower level, with a separate back entrance, offers a full basement ready for your needs, home office, In-law suite, recreation area. Step outside to a pristine, private backyard that feels like your own retreat. Whether you choose to move in, renovate, or build new, this is a rare opportunity to move into a sought after family-friendly community-just steps from Glen Park, top-rated schools, library, transit, shopping, highway access. (id:61852)
RE/MAX West Realty Inc.
15 Thistle Ridge Drive Ne
Vaughan, Ontario
Beautiful detached home across from Ravine offers approximately 2921 Sq. Ft. living space with additional space in the finished basement. Double door entry leads to a mudroom that takes you to a spacious and bright open to above main hall way. Formal living and dining area with hardwood floors and beautiful crown molding. Kitchen with convenient access to the formal dining area and has granite countertops ,S/S Appliances, S/S hood fan , backsplash and a spacious eat in area that walks out to the backyard. Hardwood Floors Thru-out In Main And 2ndFloor, Interlocking Brick Path And Patio, Garden Shed, Fully Finished Basement With 5 Pc Bathroom With Jaccuzzi, 2 spacious bedrooms and a separate entrance. Newer Heater(2019), Newer Roof (2019,) newer furnace (2024), For additional convenience, A newer shower installed on the main floor (2025. Second floor with 4 spacious bedrooms and a lounge/ sitting area. (id:61852)
Royal LePage Flower City Realty
414 - 1604(B) Charles Street
Whitby, Ontario
Welcome To The Landing By Carttera! Well Situated Near Hwy 401/407 &Whitby Go. Close To Shopping, Dining, Entertainment, Schools, Parks, Waterfront Trails +More! Building Amenities Include Modern Fitness Centre, Yoga Studio, Private & Open Collaboration Workspaces, Dog Wash Area, Bike Wash/repair Space, Lounge & Event W/ Outdoor Terrace For Barbecuing +More! Unit Features 2 Bed, W/ Balcony. North Exposure. Parking & Locker Included (id:61852)
Royal LePage Ignite Realty
305 - 88 Bernard Avenue
Toronto, Ontario
*Sign your lease by January 15th, 2026 & enjoy one month of rent absolutely free don't miss out on this limited-time offer! Must Move-In, On Or Before February 01st, 2026 To Qualify For Promotional Pricing & Incentives. Looking for a stylish place to call home? This beautifully renovated 2-bedroom apartment could be just what you're looking for! What you'll love: Renovated Kitchen & Bathroom; Bright and spacious layout; Located in a charming & Well Managed 11-Story Boutique building at St George St & Bernard Ave; Utilities (Water, Heat & Hydro) included; Conveniently near a scenic park With Grocery Stores, Shopping, School, Library, Public Transit And More Nearby; This apartment offers modern living in a fantastic neighborhood. Act fast because opportunities like this won't last long! (id:61852)
New World 2000 Realty Inc.
1613 - 763 Bay Street
Toronto, Ontario
Next To U Of T With Direct Access To Subway At Parking Level. Shopping Right At Door Steps. Well Managed Building Perfect For Professional Or Mature University Student. All Utilities Included Except Phone & Internet. Direct Underground Access To Subway And College Park! Walking Distance To U Of T, Ryerson U, Eaton Center, Financial District, Hospital, Yonge & Bloor And Etc. ! (id:61852)
Right At Home Realty
888 Knights Lane
Woodstock, Ontario
ENTIRE DETACHED HOME FOR LEASE! Welcome to 888 Knights Lane, Woodstock. One-year-old 4-bedroom,3-bathroom detached home offering approximately 2,420 sq. ft. of above-grade living space plus an unfinished basement, located in one of Woodstock's most desirable neighborhoods. The main floor features a bright open-concept layout with a modern kitchen, stainless steel appliances, extended breakfast counter, breakfast area, formal dining/living room, and a spacious family room, ideal for both everyday living and entertaining. The second level offers four generously sized bedrooms, including a primary bedroom with a 5-piece ensuite, an additional full bathroom, and convenient second-floor laundry. Available March 1, 2026. Tenant to pay 100% of utilities. Ideally located close to schools, parks, plazas, Sikh Temple, walking trails, and with easy access to Highways 401 & 403. (id:61852)
RE/MAX Gold Realty Inc.
419 - 1100 Lackner Place
Kitchener, Ontario
Welcome to this newly built, exceptionally bright CORNER-unit 2-bedroom, 2-bathroom condo in Kitchener's highly regarded Lackner Ridge community. Offering 930 sq. ft. of sophisticated interior living space plus a 170 sq. ft. L-shaped balcony, this suite blends modern comfort with a highly functional layout. The home features a spacious open-concept design, enhanced by contemporary modern finishes, stylish vinyl flooring, and large windows that fill the space with natural light. The upgraded kitchen is equipped with stainless steel appliances and ample cabinetry, providing both practicality and style within the main living area. Both bedrooms are generously sized and include walk-in closets. The primary bedroom features a private 3-piece ensuite and views of the surrounding greenery. Additional conveniences include in-suite laundry and a same-level storage locker, offering excellent accessibility. Step outside to the expansive balcony overlooking a peaceful wooded area-an ideal setting for relaxation, with frequent visits from local wildlife such as birds and deer. One underground parking space is included. Residents enjoy premium building amenities including a modern lobby, stylish residents' lounge, well-appointed party room, visitor parking, and outdoor seating areas. The location offers unparalleled convenience, with proximity to Walmart, Costco, Canadian Tire, Superstore, and walking distance to Food Basics, Rexall, and Dollarama. Commuting is effortless with easy access to Highways 7, 8, and 401, Grand River Transit (GRT), the GO Station, Downtown Waterloo, Wilfrid Laurier University, and the University of Waterloo. This vacant suite is available for immediate occupancy. (id:61852)
Zolo Realty
1010 Sanderson Road
Gravenhurst, Ontario
Top 5 Reasons You Will Love This Home: 1) With 97' of pristine private shoreline on Clearwater Lake, this is more than a property, it's your personal retreat, where you can enjoy the clear water and every sunrise 2) Step inside to an open-concept living and dining area where panoramic lake views steal the spotlight, and a beautifully finished kitchen, featuring quartz countertops, adds a refined touch 3) Arrive and unwind, this turn-key getaway comes fully furnished, right down to the watercraft, so you can skip the setup and head straight for the dock 4)Whether you spend your days paddling through glassy waters, fishing at dawn, hiking nearby trails, or gathering under the stars by the fire, this isa haven for both adventure and tranquility 5) Nestled in one of the lakes most coveted corners, you'll enjoy quiet seclusion with the convenience of shops, restaurants, and entertainment just 30 minutes away, and all less than 90 minutes from the Greater Toronto Area. 993 above grade sq.ft. (id:61852)
Faris Team Real Estate Brokerage
36 Berkshire Square E
Brampton, Ontario
Well Maintained Freehold Townhouse In Sought After Heart Lake East Community. Located On A Cul-De-Sac. This Home Is Move In Ready. Spacious Living Room and Dining Room Combo With Crown Moulding. Enjoy A Finished Basement With Rec Room and 2 Piece Bathroom. Laminate Flooring Throughout Entire Home. Private Cozy Landscaped Backyard With Deck. Interior Entrance To The Garage. Minutes To Highway 410, Schools, Trinity Commons, Heart Lake Conservation And On A Bus Route. Approximate Square Footage is 1100. (id:61852)
Icloud Realty Ltd.
C0511 - 8 Beverley Glen Boulevard
Vaughan, Ontario
Elegant Boulevard at the Thornhill by Daniels! Welcome to Condos at 8 Beverley Glen Blvd, come and experience new modern luxury that provides comfort, class and security living in Beverley Glen community. A Newly Built 2bedroom, 2 Full Bathrooms condo apartment with modern large windows to give you a great view and premium vinyl vertical blinds, upgraded hardwood floors throughout. Wake-up and enjoy your morning breakfast at your upgraded kitchen with trendy durable quartz countertops, glass top burner, stainless steel appliances. You have a balcony to give compliments to your evenings in open air and privacy. Extra storage comes with the condo and under ground safe parking space. Boulevard at Thornhill offers an array outstanding amenities that aggrandizes your lifestyle such as modern fitness gym, entertainment room, outdoor lounge with garden. Highlights of the location in Vaughan is the closeness to Promenade Mall, Walmart, Disera Drive Shopping village, Restaurants, good schools, Hwy 7, 407 & 400. Come live, work & play in this new elegant condo in a vibrant community. (id:61852)
Right At Home Realty
105 Barrie Street
Bradford West Gwillimbury, Ontario
Top 5 Reasons You Will Love This Home: 1) Built in 1909 and settled on a 60'x150' in-town lot, this century home radiates timeless character, mixing historic charm with warm, welcoming spaces, including stained-glass windows and a lovely covered front porch 2) Just minutes from downtown, enjoy convenient access to shopping, dining, and cultural venues 3) Positioned close to schools and bus routes, providing ideal accessibility for families and commuters, with easy connections to city amenities 4) Featuring two stories and four spacious bedrooms, complete with 2,234 square feet and generous living areas on the main level, maintaining the homes traditional flow and appeal 5) A welcoming space ready for modern updates that will enhance and highlight its distinctive charm. 2,234 sq.ft. Plus an unfinished basement. (id:61852)
Faris Team Real Estate Brokerage
158 Dale Crescent
Bradford West Gwillimbury, Ontario
Top 5 Reasons You Will Love This Home: 1) Executive, custom-built bungaloft in an exclusive estate neighbourhood, perfectly positioned and backing onto greenspace for ultimate privacy 2) Exquisite attention to detail and design with coffered ceilings, wainscoting throughout, and high-end finishes at every corner including a Sonos speaker system running throughout the home including the exterior as well 3) Extensive landscaping featuring a sparkling inground saltwater pool with a new liner, a convenient outdoor bathroom, a covered concrete porch, an inground sprinkler system, an e collar dog fence, and an abundance of tranquility for outdoor relaxation or entertaining 4) Opulent primary suite boasting two oversized closets and a spa-like ensuite, thoughtfully designed for indulgent relaxation 5) Loft showcases a media room, while the impressive seven-car garage features a lift, offering endless possibilities for storage, entertainment, or a dream workspace. 4,578 sq.ft. plus an unfinished basement. Age 11. (id:61852)
Faris Team Real Estate Brokerage
38 Cowans Crescent
Kawartha Lakes, Ontario
Most Homes Offer A Place To Live. This One Offers A Way To Live. Set Along The Peaceful Waters Of The Pigeon River, This Move-In-Ready Waterfront Home Offers Everyday Comfort In A Setting That Truly Feels Like A Getaway. Suitable For Both Full-Time Living And Cottage Use, It Offers Flexibility Depending On Buyer Needs. Fully Renovated In 2016, This Home Saw Significant Improvements Including The Roof, Furnace, Propane Conversion, And Electrical Panel, Providing Buyers With Confidence In The Major Systems. The Interior Offers A Warm, Functional, Open Concept Layout Filled With Natural Light, Ideal For Both Everyday Living And Entertaining. A Walkout Lower Level Creates A Seamless Connection To The Outdoors And Waterfront, Making It Easy To Enjoy The Property In Every Season. Additional Upgrades Include A New Iron Water Softener System And Pressure Tank Installed In 2024, Offering Improved Water Quality And Added Peace Of Mind, Along With An Invisible Fence Already In Place For Added Convenience. Outside, The Property Offers Ample Parking And Easy Access To The Water For Kayaking, Boating, Or Relaxing By The Shore. The Location Further Elevates The Lifestyle, With Emily Provincial Park Directly Across The River, The Trans Canada Trail Just Minutes Away, And A Boat Launch At The End Of The Street. Conveniently Situated Between Lindsay And Peterborough, This Is A Well-Cared-For Waterfront Home Offering An Exceptional Lifestyle In A Desirable Location. (id:61852)
Exp Realty
