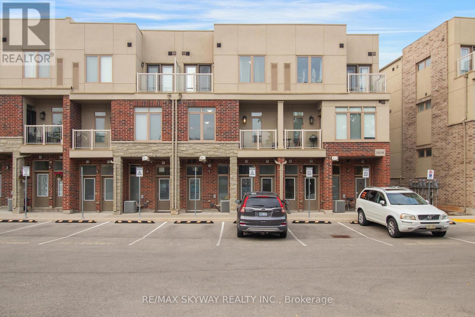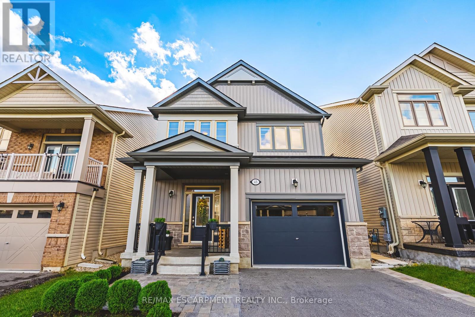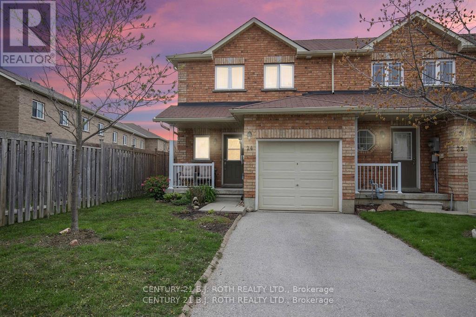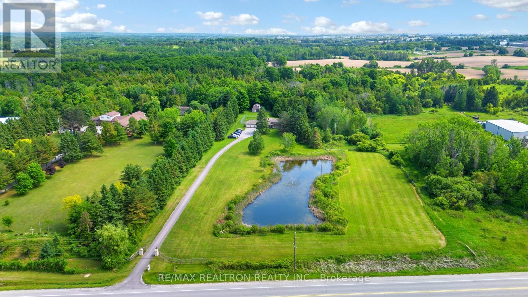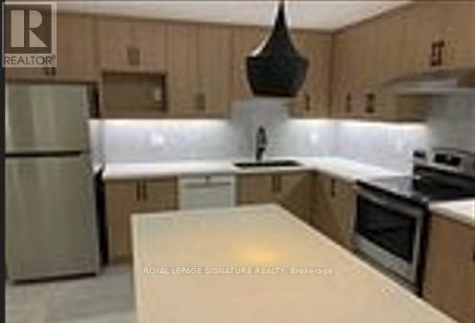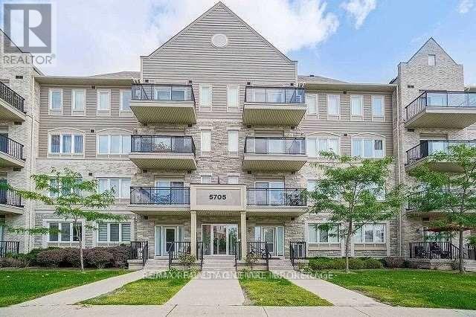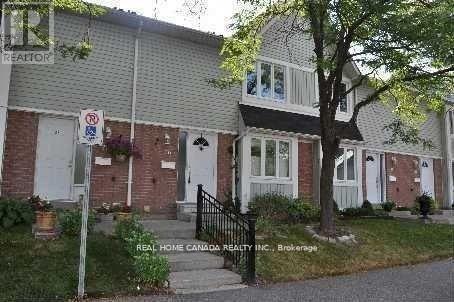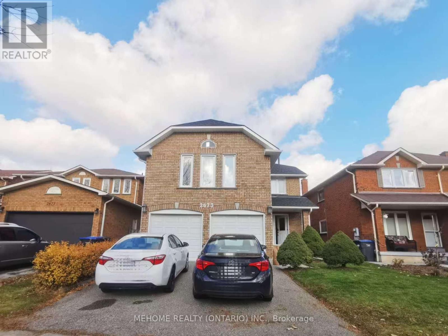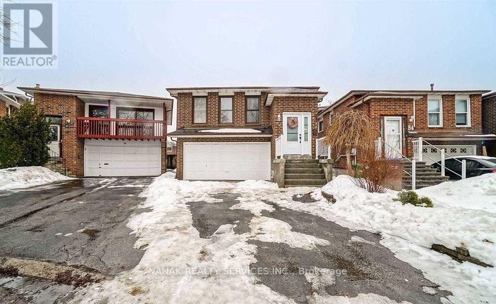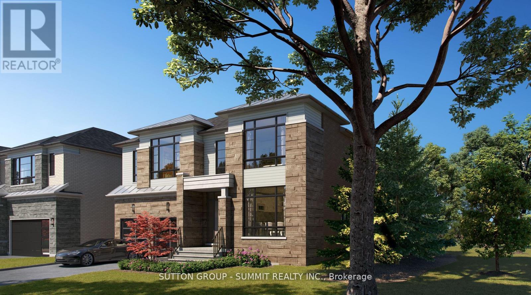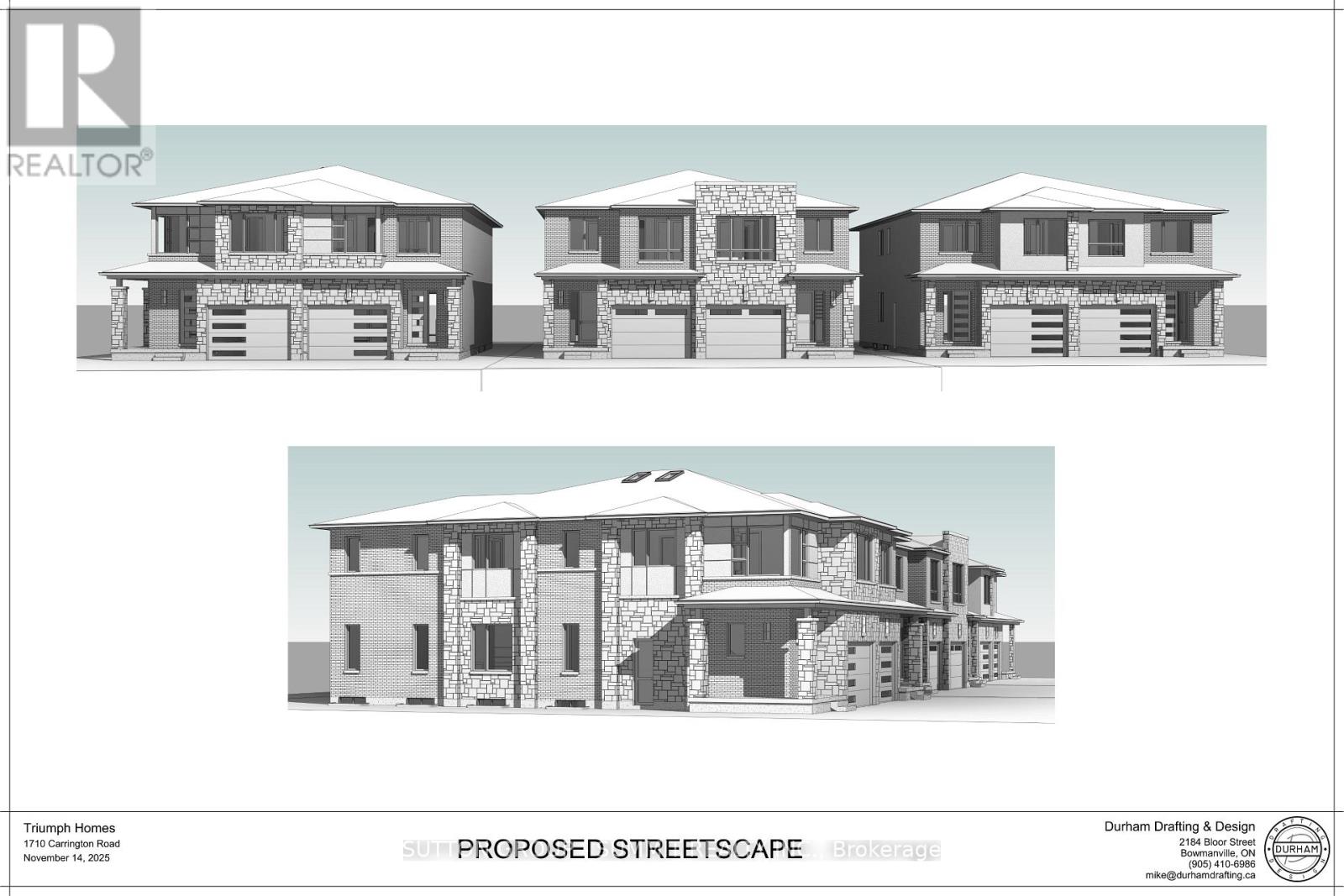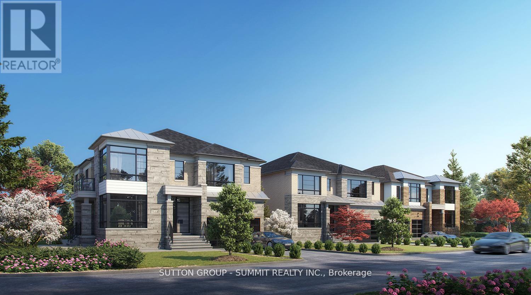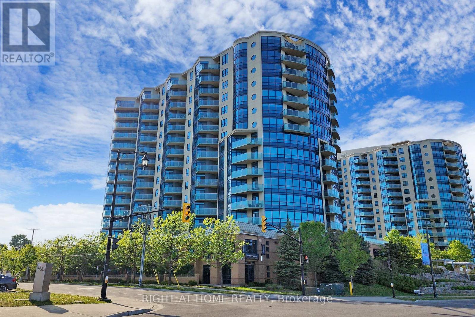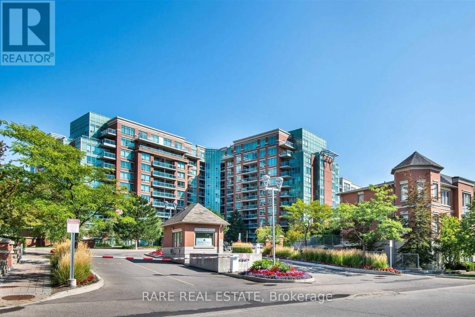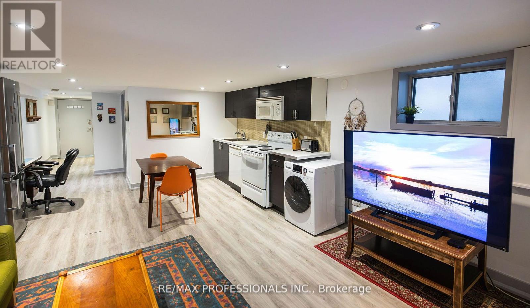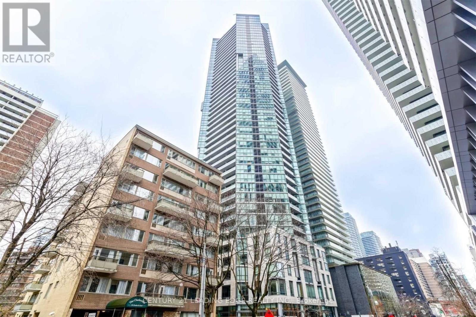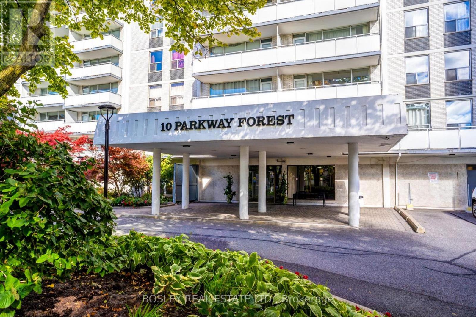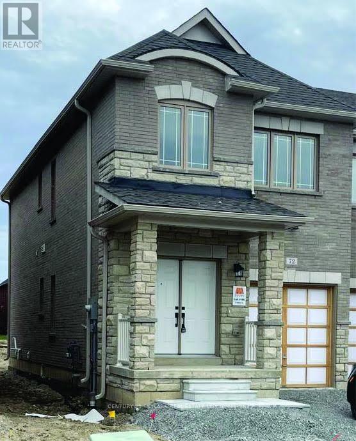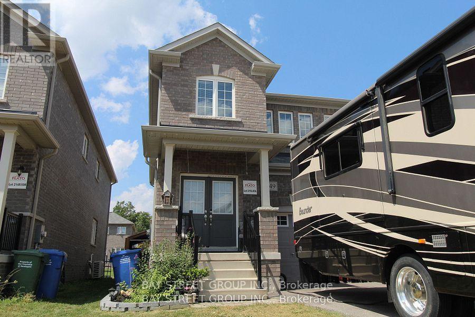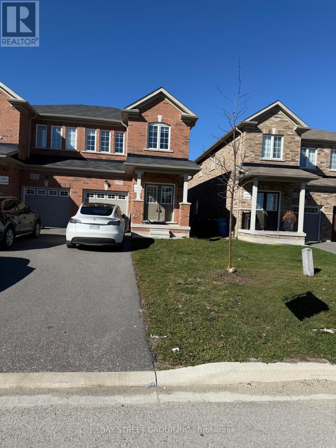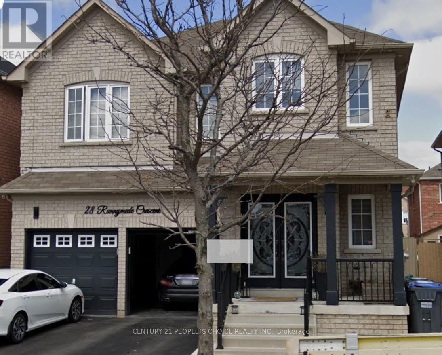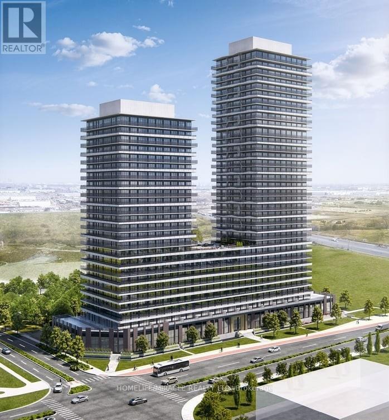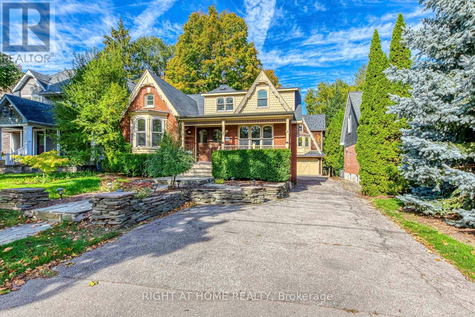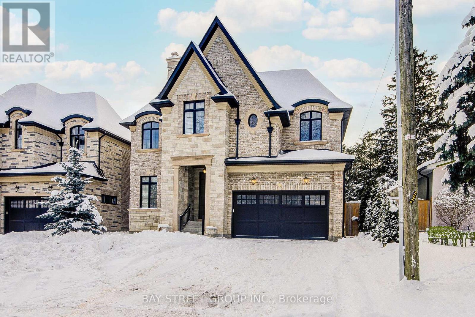10 - 5014 Serena Drive
Lincoln, Ontario
Welcome to Unit 10 5014 Serena Drive, South Facing, a stylish 2-bedroom, 1-bathroom stackedtownhouse that blends comfort with convenience. A Modern Kitchen With A Large Pantry, StainlessSteel Appliances. Generous Size Closets. Open Concept Living, Unit features modern finishes,Bright Open Layout that maximizes space and natural light. Access to the balcony from theLiving Area, In-suite Laundry with stackable washer and dryer, storage closet all on the mainlevel. The Kitchen Features a breakfast far, over the stove microwave. Second Level has twobedrooms, Primary Suite Features its own double door access to the Balcony, deep walk incloset, with the second bedroom can be perfect for a guest room, nursery or an office. A full 4piece bath on the second floor as well. With its prime location and turnkey condition, thishome is a smart choice for anyone seeking style, convenience, and value. Enjoy quick access tothe QEW, putting Hamilton, Burlington, and Niagara Falls all within easy reach. Spend yourweekends at the nearby beaches, explore local wineries, or enjoy everything the Niagara Regionhas to offer all just minutes from your door. Perfect for Working Professionals and privateParking Available.Tenant is responsible for 100% utilities. (id:61852)
RE/MAX Skyway Realty Inc.
43 Ready Road
Centre Wellington, Ontario
Welcome to this stunning Fergus home, built in 2019 and beautifully designed for modern family living. This bright and inviting residence is filled with endless natural light and showcases custom built-ins that add both elegance and functionality throughout. Featuring three spacious bedrooms, including a luxurious primary suite with a private ensuite, this home offers comfort and style in every detail. Set in one of Fergus' most desirable neighbourhoods, you'll love the quiet, family-friendly community, nearby parks, trails, and charming downtown shops. The exterior is equally impressive with a landscaped driveway and exceptional curb appeal - a truly move-in ready home where pride of ownership shines. (id:61852)
RE/MAX Escarpment Realty Inc.
88 - 24 Southwoods Crescent
Barrie, Ontario
Seller says get it SOLD! Rare find End Unit w/Finished Basement, 3 Spacious Bedrooms, Freshly Painted, Walkout from Large Kitchen to Private Patio, perfect for enjoying your morning coffee or hosting summer barbecues with friends, Located in a sought-after neighbourhood with top-rated schools, parks, and amenities! Minutes to Downtown and Waterfront beaches and Restaurants. Great for first time home buyers or down sizers! Low condo fees for complex maintenance that off sets low taxes. (id:61852)
Real Broker Ontario Ltd.
2521 Mt Albert Road
East Gwillimbury, Ontario
Approximately 4535 sqft of total square footage space. A dog lovers dream on 10 private acres featuring a large pond, a long driveway, and a barn with plenty of storage, and 80x50 dog yard with fencing that is 7 feet high and buried 1 foot deep for added security. The property has a dog kennel license and can provide overnight boarding, daycare, training, and breeding services. Spacious 4+2 bedroom home with a large addition and 3-car garage. Numerous upgrades: dining room reno (2022), stone facade/gate posts (2019), roof (4,100 sq ft) with covered gutters/downspouts, chimney rebuilds (2018), new driveway (2024), Samsung Hylex cold climate heat pump (2023), snow guards and screw-down metal roof on barn (2023), electrical upgrade to 200 amps, cold cellar wall reinforcement (2013), and more. Windows and doors were refinished in 2024. Deck refinished (2025), new insulation, freshly painted walls, and porcelain door handles (2025). Power extended to a pond with a fountain (2023). Basement includes a large training room with flexible use options. Minutes to Newmarket and Mount Albert amenities, trails, farmers markets, and equestrian centres. 5 min to Hwy 404, 10 minutes to the New Costco, Vinces Market, and Shawneeki Golf Club; 10 min to East Gwillimbury GO; 12 min to Southlake Regional Hospital; 16 min to Upper Canada Mall. Retains original country charm with modern upgrades. A true delight for entertainers and business-minded buyers, with ample parking and a stunning natural setting. The possibilities are endless! (id:61852)
RE/MAX Realtron Realty Inc.
RE/MAX Hallmark Realty Ltd.
Lower Floor Unit - 62 Elmsthorpe Avenue
Toronto, Ontario
$2,995 monthly rent for a 3 large bedrooms + 3 washroom apartment + 1 (optional) car park in the heart of Midtown Toronto, 1 min walk to Eglinton LRT station. The apartment is 2000 sq. ft. with very high ceiling and huge open concept living, dining & kitchen with large windows to allow plenty of natural lights. This apartment is equipped with complete kitchen appliances, washer & dryer. Close to prestigious schools, 10 mins from 401 and 15 mins from DVP. Wi-fi, water and Hydro are excluded. Minimum one year lease. (id:61852)
Royal LePage Signature Realty
406 - 5705 Long Valley Road
Mississauga, Ontario
Daniels Low Rise Condo In Churchill Meadows! Open Concept Condo With Ensuite Laundry. Modern Kitchen. 1 Underground Parking Spot. Close To Erin Mills Shopping And Town Centre. Close To Library, Public Transit And All Amenities. Minutes To Hwy 403. Tenant Responsible To Pay Heat And Hydro. Water Is Inclusive. Ideal For A Single Professional Or A Couple. (id:61852)
RE/MAX Real Estate Centre Inc.
26 - 3460 South Millway
Mississauga, Ontario
Lovely townhouse nestled in a higher-demand Erin Mills Neighborhood, Steps to South Common Mall, Bus terminal, Walmart, one bus stop to UoT Mississauga, community center, parks, nature trails, and public transit. 3 good-sized bedrooms, large living room, no carpet throughout, two surface parking places, basement partially finished. The home will be cleaned before the tenants' possession (id:61852)
Real Home Canada Realty Inc.
Upper - 2673 Credit Valley Road
Mississauga, Ontario
Super Location! John Fraser School And Credit Valley School Area. Walking Distance To Schools, Hospital & Erin Mills Town Centre.Great Neighbourhood. Ideally Situated For Growing Family. Absolutely Move-In Condition. (id:61852)
Mehome Realty (Ontario) Inc.
52 Maplehurst Square
Brampton, Ontario
Welcome to this spacious 5-level backsplit, featuring a legal two-unit dwelling with an approved basement (Two-Unit Dwelling), New Roof(2021),New Front Door(2022),Separate Entrance, Inground Pool, Double Car Garage, Oversized Eat-In Kitchen Laminate Flooring Throughout, Pot Lights On The Main Floor And Lower Level, Quartz Countertop Entrance From The Garage For Easy Access. Inground pool is not in use, it will be in "as is" condition. Fully finished basement currently rented for $3000/month , Tenants are willing to stay. Upstairs potential rental $3000+ per month. Perfect property for Investors or First time Home buyers. (id:61852)
Nanak Realty Services Inc.
Lot 3 - 1710 Carrington Road
Mississauga, Ontario
Attention All Builders and investors, this Executive 60-by-125-foot lot (Severed Lot) is in the Prestigious Area Of East Credit. Build Your Dream Home. Short Walk To Streetsville, Restaurants, And Shops.It has also been approved for 2-30 ft semi lots as it meets the new Mississauga city bbylaws. (id:61852)
Sutton Group - Summit Realty Inc.
Lot 3-R - 1710 Carrington Road
Mississauga, Ontario
Attention All Builders and investors, this Executive 30-by-125-foot lot (Severed Lot) is in the Prestigious Area Of East Credit. Build Your Dream Home. Short Walk To Streetsville, Restaurants, And Shops.One of six approved 30 ft semi lots as it meets the new Mississauga city bylaws. (id:61852)
Sutton Group - Summit Realty Inc.
1710 Carrington Road
Mississauga, Ontario
Attention All Builders & Investors: Excellent Opportunity!! Approved 3 lots from a Massive 125 Ft X 185 Ft Lot (.531 Acre) in East Credit, one of the most sought-after Upscale neighborhoods of Mississauga, With Many executive estate Homes, in the process of severance for 3 Premium estate lots! 65 x 125, 60 x 125, and 60 x 125 lots. Asking $3,598,000 for existing property with all 3 approved lots and drawings. Build Your Dream Homes, Short Walk To Streetsville,Restaurants And Shops. The property has also been approved for 6 - 30 ft semis per the new Mississauga zoning bylaw. (id:61852)
Sutton Group - Summit Realty Inc.
Ph06 - 37 Ellen Street
Barrie, Ontario
This Luxury Penthouse Has Your All Want! Experience breathtaking panoramic views of Lake Simcoe from this stunning 1,864 sqt penthouse featuring two well appointed bedrooms and two bathrooms. Enjoy an abundance of natural light throughout the space. Ideal for watching events like New Year's fireworks and Air show from your private balcony. Mins Away From The Beach And park. Great Amenities Include Indoor Pool, Hot Tub, Sauna, Gym, Games Room, Party Room Etc. Two parking and one locker included. (id:61852)
Right At Home Realty
1015 - 62 Suncrest Boulevard
Markham, Ontario
This exceptionally spacious 2 bedroom + den, 2 bathroom suite offers a rare combination of size, functionality and flexibility in the heart of Markham. Featuring a thoughtfully designed layout with well-proportioned principal rooms, the versatile den is ideal for a home office, nursery or additional living space. The unit includes two parking spaces and a locker, providing outstanding convenience and value. Located in a well-managed building close to shopping, dining, parks, transit and major commuter routes, this home delivers comfort, practicality and long-term appeal in one of Markham's most established communities. Currently tenanted* Photos virtually staged. POWER OF SALE (id:61852)
Rare Real Estate
Lower - 627 Christie Street
Toronto, Ontario
Utilities included. Nestled in one of Toronto's most coveted neighbourhoods, this apartment is steps from everything the Wychwood area has to offer. Live minutes from the iconic Wychwood Barns, known for its year-round farmers market, vibrant arts scene, community events, and beautiful green spaces. Enjoy weekend strolls through tree-lined streets, visit local coffee shops and bakeries, and explore independent shops along St. Clair West. You'll love the unbeatable access to transportation: the St. Clair streetcar, Bathurst bus, and two subway stations are close by making downtown commutes a breeze. Nearby Christie Pits Park and Hillcrest Park provide wonderful outdoor escapes. Enjoy being part of a friendly, artistic, and welcoming community. Discover urban comfort and charm in this expansive 675 sf 1-bedroom, 1-bath basement apartment, ideally situated at the vibrant corner of Bathurst and Christie. Boasting an inviting open concept layout, this thoughtfully designed space offers both versatility and comfort, perfect for singles or couples. Bright, open-concept living & dining are ideal for relaxing or entertaining. Open kitchen with ample counter space and storage. Large bedroom with plenty of closet space, in-suite laundry and private entrance for added privacy. (id:61852)
RE/MAX Professionals Inc.
205 - 45 Charles Street E
Toronto, Ontario
Welcome to 45 Charles Street East at the prestigious Chaz Yorkville, where luxury meets urban convenience in the heart of downtown Toronto. This bright and spacious open-concept unit is thoughtfully designed for modern living, featuring floor-to-ceiling windows that flood the space with natural light. The contemporary urban kitchen is equipped with sleek European-style stainless steel appliances, stylish cabinetry, and elegant finishes-perfect for both everyday living and entertaining.Residents enjoy access to an impressive collection of world-class amenities, including 24-hour concierge service, a fully equipped fitness studio, steam room, theatre room, gaming area, billiards room, pet spa, guest suites, and the exclusive Chaz Club, offering a truly elevated lifestyle experience.Located just steps to Bloor Street and Yorkville, this prime address places you at the center of Toronto's most vibrant neighborhood. Enjoy easy access to luxury shopping, fine dining, cafes, entertainment, and top universities, with two subway lines only moments away for seamless city commuting. Whether you're a professional, investor, or urban enthusiast, this exceptional condo offers the perfect blend of style, comfort, and unbeatable location in one of Toronto's most sought-after communities.Experience sophisticated downtown living at Chaz Yorkville-where everything you need is right at your doorstep. (id:61852)
Century 21 Leading Edge Realty Inc.
111 - 10 Parkway Forest Drive
Toronto, Ontario
Beautifully renovated 950 sq ft corner unit featuring soaring 10' ceilings and an open-concept living area. The bright and spacious layout includes generously sized bedrooms and a walkout to a 205 sq ft terrace with garden views and a stunning south-facing exposure. The modern kitchen is equipped with quartz countertops and a ceramic backsplash. Upgrades include new laminate flooring, pot lights, and an updated bathroom. Located just minutes from the subway, Fairview Mall, and Highways 401 and 404. Building amenities include an outdoor swimming pool, gym, sauna, and tennis court. (id:61852)
Bosley Real Estate Ltd.
72 Baker Street
Thorold, Ontario
This end unit Townhouse has 3 bedrooms, 2.5 baths, and a single attached garage within its well-laid floor plan with 9' ceiling on main floor . The spacious, open main level offers huge kitchen open breakfast area , a huge living room with plenty of sunlight and is complimented by the oak staircase leading to the upper level, which has a Master Suite complete with walk-in closet and private ensuite. The laundry is also on the bedroom level for your convenience. It is minutes from major highways, Brock University, The Pen Centre, the NOTL Outlet Collection, Niagara Falls, and much more! (id:61852)
Century 21 Skylark Real Estate Ltd.
149 Seeley Avenue
Southgate, Ontario
Discover this charming 4-bed, 2.5-bath semi-detached home in a sought-after neighbourhood, featuring 9-ft ceilings on the main floor and an unspoiled, insulated basement. Perfect for those who love country living or couples working from home, its ideally located just over an hour from Brampton, 15 minutes to Shelburne, and 40 minutes to Orangeville. Enjoy proximity to Blue Mountain, Wasaga Beach, and Collingwood. A great home in an excellent location with endless possibilities! (id:61852)
Bay Street Group Inc.
131 Seeley Avenue
Southgate, Ontario
Opportunity to Lease a Beautiful Newer Semi-Detached Home!Discover this modern 2-storey home located in the peaceful community of Dundalk, Southgate-just 15 minutes north of Shelburne. Featuring 4 spacious bedrooms, 2.5 bathrooms, and a bright open-concept main floor with 9-foot ceilings, this home offers comfort and style. Enjoy a large country kitchen, a great backyard for family gatherings, and parking for three vehicles. The home includes five appliances and an unspoiled full basement for extra storage or future finishing. Move-in ready and available immediately! Floor plans are available for download in the attachments. (id:61852)
Bay Street Group Inc.
Bsmt - 28 Runnymede Crescent
Brampton, Ontario
Two generously sized bedrooms with full closets,Open-concept living and dining area .Modern kitchen equipped with cabinets, countertop space, and essential appliances,Full 3-piece bathroom ,Large windows that bring in natural light, creating a bright and welcoming atmosphere.Private separate entrance for added privacy.In-unit laundry shared .One parking spot available .Close to public transit, schools, parks, grocery stores, and major highways.Safe and convenient area, ideal for commuters and families. (id:61852)
Century 21 People's Choice Realty Inc.
619 - 15 Skyridge Drive
Brampton, Ontario
Brand New Never Lived in 2 Bedroom and 2 Full Washroom, Corner unit Condo with Locker and Parking in prime location of Brampton East and Vaughan Border, 9 Feet Ceiling, 1 car parking, 1 locker. Oak Hardwood flooring. Quartz countertop in Kitchen with matching backsplash and built in oven, cook top and built in Microwave. Close to Highway 427, Place of Worship, various plazas and Costco. No Carpet in the house. Available from Jan 1, 2026. (id:61852)
Homelife/miracle Realty Ltd
435 Maple Avenue
Oakville, Ontario
Exceptional opportunity to own a beautifully updated 5-bedroom, 4-bath executive home on a rare 50 ft*350 ft lot in the heart of prestigious Old Oakville. Nestled on a quiet, tree-lined street, this over 4,000 sq ft residence features a stunning great room with 18' vaulted ceiling and French doors opening to a huge two-level deck overlooking a private Muskoka-style backyard oasis, offering the perfect blend of cottage-style living and city living comfort. The bright open-concept kitchen with skylights and stainless steel appliances is ideal for entertaining, while the main-floor in-law/guest suite with private ensuite provides flexibility for multi-generational families. Freshly painted, carpet-free, and filled with natural light, the home includes new LED lighting, two furnaces, Heatpump and AC. With two separate basement entrances and a walk-out lower level, there's exceptional potential for a private suite, home office, or future expansion. Walking distance to the new community centre, lakeshore, top-rated schools, parks, and transit, and just minutes to the QEW, this property offers the perfect balance of luxury, privacy, and convenience - a rare chance to live, invest, or build your dream home in one of Oakville's most prestigious neighborhoods. (id:61852)
Right At Home Realty
75 Douglas Road
Richmond Hill, Ontario
Exceptional Luxury Detached Residence Offering Over 6,500 Sq. Ft. of Refined Living Space.This Stunning Home Features 4+1 Spacious Bedrooms and 5 Elegant Bathrooms. Tandem 3-Car Garage with Driveway Parking for Up to 7 Vehicles. Thoughtfully Designed Interior Showcases Built-In High-End Miele Appliances, Pantry and Servery, Complemented by Premium Finishes Throughout.Architectural Highlights Include Coffee and Waffle Ceilings, Smooth Ceilings on All Levels, and a Covered Loggia for Year-Round Enjoyment. 10' Ceilings on the Main Level Enhance the Sense of Space, While the Primary Bedroom Features 10' Ceilings for Added Comfort and Elegance. The Primary Suite Offers a Private Dressing Room with Custom Organizers.Elegant Iron Picket Details Add to the Home's Curb Appeal. Ideally Located Close to Shopping, Top-Ranked Schools, and All Essential Amenities. (id:61852)
Bay Street Group Inc.
