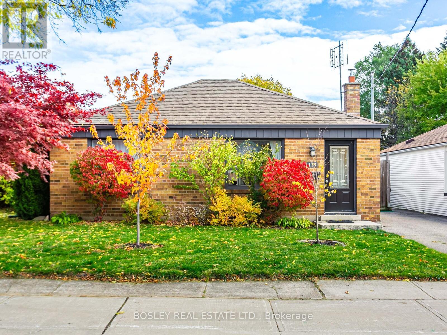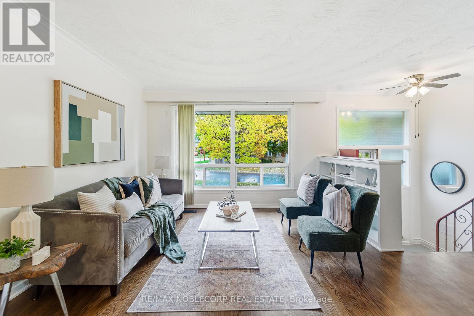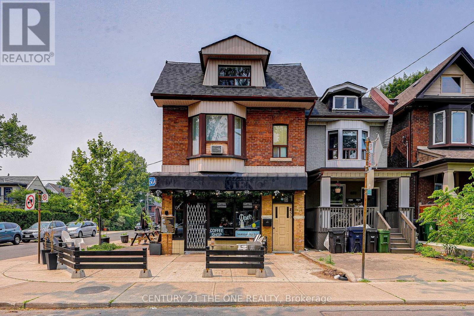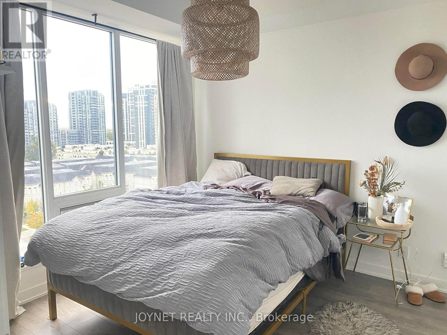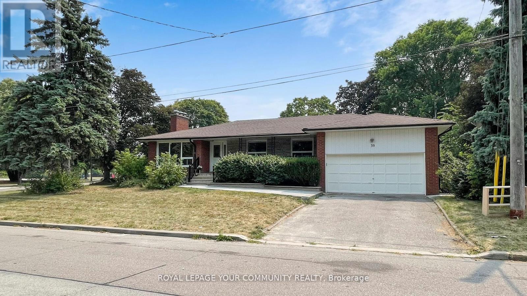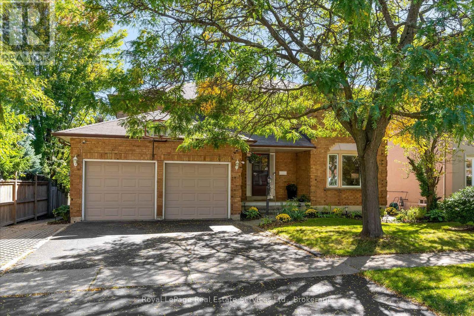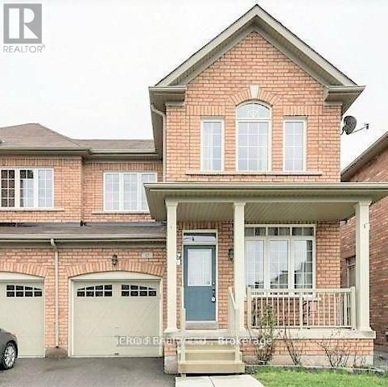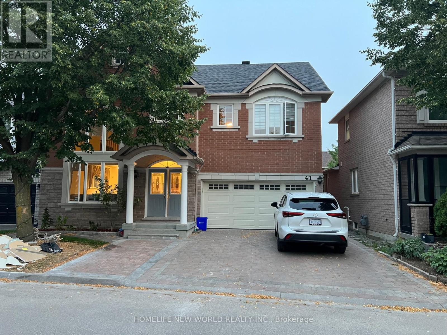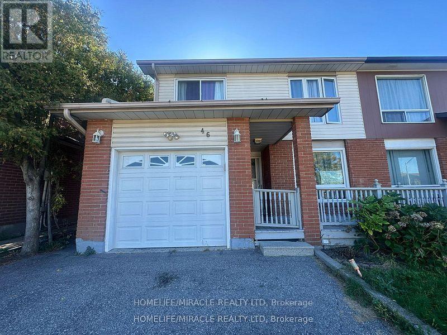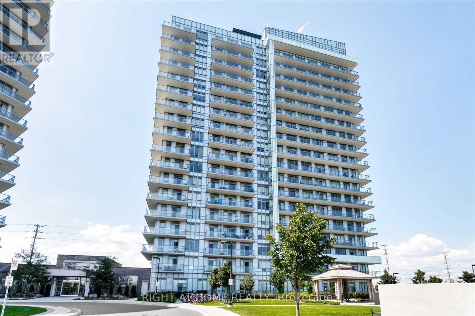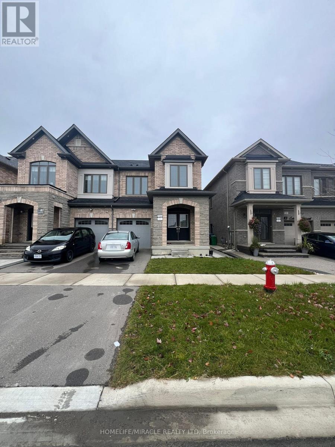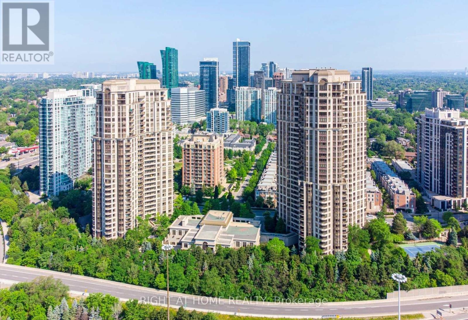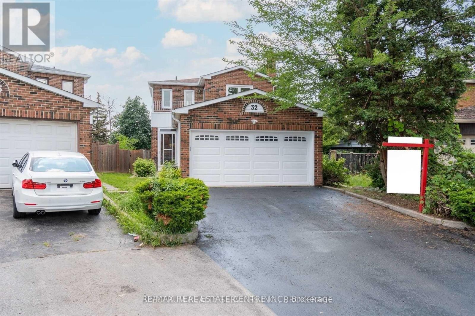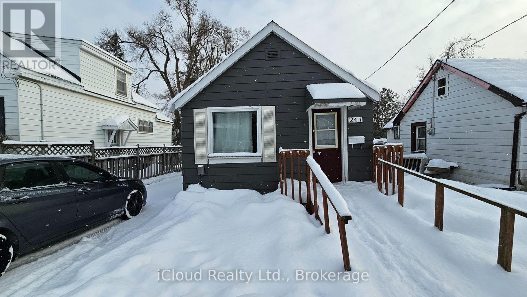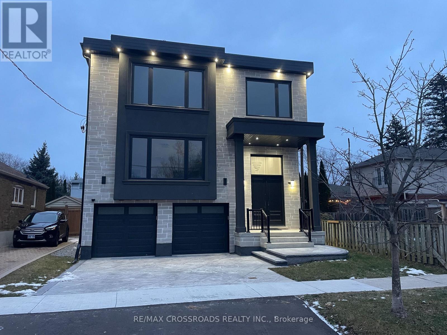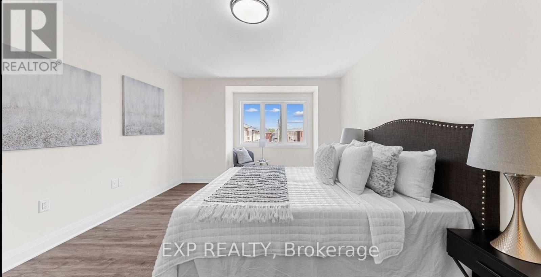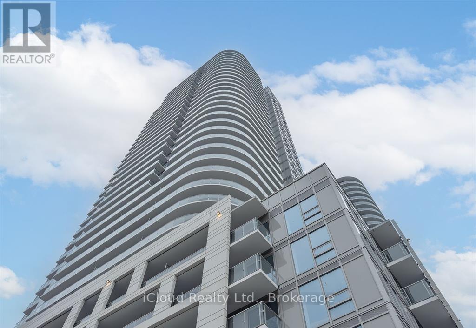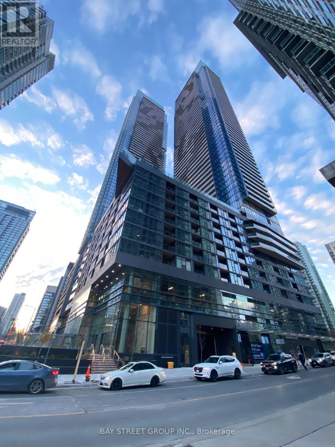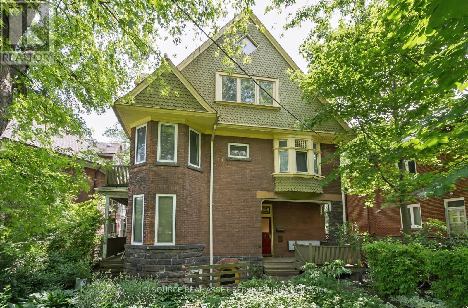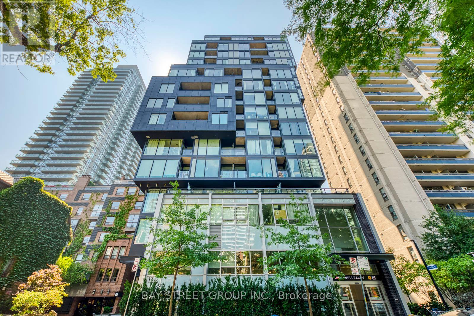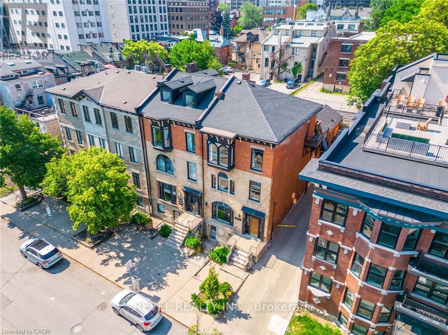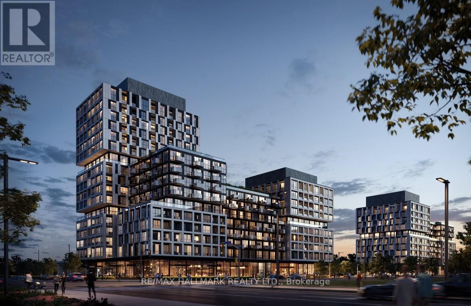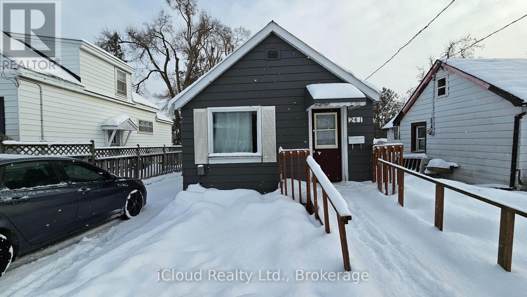131 Meighen Avenue
Toronto, Ontario
Welcome To The Most Charming Bungalow In O'Connor-Parkview! Nestled On A Beautifully Treed Private Lot, This Home Perfectly Balances City Convenience With The Serenity Of Nature. Tucked Away On A Quiet Street Near Taylor Creek Park, It's Ideal For First-Time Buyers Or Downsizers Seeking A Turnkey Condo Alternative, Complete With A Spacious Detached Lot And Absolutely No Maintenance Fees. Why Settle For A Condo When You Can Own Your Own Land? Builders And Visionaries Alike Will Appreciate The Possibilities This Property Offers: Expand The Existing Footprint Or Start Fresh With A Blank Canvas. Inside, You're Welcomed Into A Bright, Sun-Filled Living Room That Flows Effortlessly Into The Dining Area. Don't Miss The Hidden Door! Pull The Handle At The Top Right Of The Shelf To Reveal The Cleverly Concealed Laundry And Mechanical Area, Maximizing Storage While Keeping Wall Space Free For Your Photos And Plants. The Kitchen Features Granite Countertops And Convenient Access To The Back Deck, Perfect For Enjoying Dinner Outdoors In The Cozy Privacy Of Your Own Backyard. Colorful Shrubs And A Gorgeous Mature Tree Add To The Home's Curb Appeal, While A Side Shed Provides Extra Storage For Seasonal Items. The Turnkey Nature Of This Bungalow Ensures Comfort And Peace Of Mind For Years To Come. The Value Of Owning Land In Toronto Makes This Property Not Just A Home But A Smart Investment. Enjoy Easy Access To Grocery Stores, Eglinton Square Shopping Centre, Schools, And Even A Nearby Golf Course By Transit, Bike, Or Car, And The DVP Is Just Minutes Away. Don't Miss This Exceptional Opportunity To Make Your Next Move! (id:61852)
Bosley Real Estate Ltd.
16 Fortune Gate
Toronto, Ontario
Location!! Location!! Location!!! Incredible Opportunity! Lovingly Owned By The Same Family Since 1968. In-Law Suite & Income Opportunity!! This Solid Brick Bungalow Exudes Timeless Charm, Exceptional Craftsmanship, And Endless Potential. Thoughtfully Maintained And Recently Renovated, This Home Features 2 Full Kitchens, 3 Bedrooms Upstairs, And 2 Bedrooms Downstairs, Along With 2 Full Bathrooms - Offering Flexible Living Options For Large Families, Investors, Or Those Seeking Multi-Generational Living. Each Generous Bedroom Easily Accommodates A Queen-Sized Bed, Ensuring Comfort And Space For Everyone. The Home Has Been Meticulously Cared For, With Numerous Upgrades Over The Years That Highlight True Pride Of Ownership. With Ample Living Space, Exceptional Storage, And An Unbeatable Location!! This Property Offers Incredible Potential For Personal Living Or Rental Income. Don't Miss Your Chance To Make This Versatile And Well-Loved Home Your Own! Steps To Transit, Schools, STC, Universities, 401 Highway, And All Amenities. Negotiable! A Separate Entrance Is To Be Built. (id:61852)
RE/MAX Noblecorp Real Estate
3rd Flr - 850 Carlaw Avenue
Toronto, Ontario
Welcome to this beautifully crafted and thoughtfully designed 2-bedroom, 2-full-bath unit, perfectly positioned on the third floor of a boutique building in one of Toronto's most desirable neighbourhoods. This exceptional suite offers a refined living experience with expansive east-facing windows that invite abundant natural sunlight throughout the day, creating a warm and uplifting atmosphere. The spacious master bedroom features a private walkout balcony, providing a serene outdoor retreat ideal for morning coffee or evening relaxation. A dedicated parking space and private entrance with individual mailbox enhance both convenience and privacy-rare features in such a prime urban location. Step into a community celebrated for its character, charm, and exceptional walkability. Situated in the heart of Playter Estates-Danforth, this residence is just moments from Pape Subway Station, making commuting effortless. Enjoy the vibrant energy of Greektown, renowned for its diverse restaurants, charming cafés, and boutique shops. Families will appreciate access to some of the city's most highly ranked schools, including Jackman Avenue Jr. PS, Earl Grey Sr. PS, and Riverdale CI. Parks, trails, TTC, the DVP, and abundant local amenities all lie within easy reach, offeri ng an unmatched blend of lifestyle and convenience. (id:61852)
Century 21 The One Realty
903 - 28 Avondale Avenue
Toronto, Ontario
Newer Condominium Building By Flo Condos, 9Ft Ceiling, Open Concept Layout With A Walk-Out To The Balcony ! All New Luxurious High End Custom Paneled Built-In Appliances, Steps To Sheppard Subway, Starbucks, Pizzas, Sheppard Center, Whole Foods Market, Banks, Hero Burgers, Restaurants. Very Close To Hwy 401. Parking And Locker Included (id:61852)
Joynet Realty Inc.
39 Silverview Drive
Toronto, Ontario
Immaculate and beautifully upgraded 3+2 bedroom raised bungalow nestled in the heart of prime Willowdale, offering exceptional value and unbeatable convenience. This bright and spacious home features over 1,600 sq. ft. of main floor living space and is ideally located just a short walk to Yonge Street, Finch Subway Station, and top-rated schools. Set on a quiet, family-friendly crescent, this lovingly maintained and upgraded property showcases pride of ownership throughout, with thousands spent on recent improvements. Enjoy a sun-filled layout with generous principal rooms, updated bathrooms, and a fully finished basement unit, perfect for extended family, in-law suite, or additional income potential. Whether you're a growing family, investor, or builder, this home offers a rare opportunity to secure a solid, move-in ready property in one of North York's most desirable neighborhood. Steps to public transit, parks, community centres, shopping, restaurants, and all amenities. Don't miss out on this exceptional opportunity to own in a location that truly has it all! (id:61852)
RE/MAX Your Community Realty
2938 Mulberry Drive
Oakville, Ontario
Let's Make a Deal!!! Huge 4+2 Clearview home (Trillium Model By Sena Homes) has been beautifully maintained and updated,throughout the years, nothing is original! Big and bright, this home is just waiting for those large family gatherings or hosting parties, openconcept design encourages conversation and comradery. You'll find generous principal rooms including a bright and open living room that isopen to the kitchen, with lots of cupboard storage, main floor laundry too. Main floor office is ideal for those working from the comfort of their home. The sweeping staircase leads to the well sized bedrooms, designed for comfort. Primary bedroom has a huge walk in closet, spalikeensuite bathroom and even enough space for a sitting room. The walkout basement is fully finished and set up as a self-contained rentalunit, complete with its own kitchen, bathroom, living space and 2 bedrooms - ideal for tenants, extended family, or as a mortgage helper.Whether you're looking for a family home with income potential or a turn-key investment property, this residence delivers space, versatilityand opportunity. Close to Clarkson GO train and top rated schools (Fraser report), this home is perfect for a commuter or those wantingaccess to incredible amenities. Yes, there is even a view of Lake Ontario from one of the bedrooms! A rare opportunity to own a versatile home that is ideal for families or investors alike! (id:61852)
Royal LePage Real Estate Services Ltd.
(Upper) - 15 Baby Pointe Trail
Brampton, Ontario
Beautiful 3 bedroom 2.5 washroom generous size semi detached house available for lease in mount pleasant area of Brampton. Close to GO station. 3 good size bedrooms, primary with 4 pc ensuite, living and dining combined with separate family room. Upgraded kitchen with stainless steel appliances. Close to school, park, library and public transit. Basement not included - Upstairs tenant would pay 70%. Walking distance to mount pleasant Go station, Bus stop, School, park, banks, 5 min drive Cassie Campbell community center, close to place to worship, 7 min to Walmart, 15 min to 401/407, quite & safe neighborhood for family (id:61852)
Icloud Realty Ltd.
Bsmt - 41 Majestic Drive
Markham, Ontario
Prime location in Markham Berczy Community! Detached home newly renovated basement w/two bedrooms & two full bathrooms! Master bedroom has closet organizer, 3 pcs ensuite w/faucet & shower! 2nd bedroom has its own 3 pieces bathroom! Spacious open concept living room & living! Modern kitchen w/granite countertop, granite backsplash, a lot of cabinets, & high end appliance! Fully interlocking from driveway around the property till the backyard! High ranking schools: Castlemore Public School, Pierre Elliott Trudeau High School, walk to park, YRT, restaurants, banks, Tim Hortons, 24 hours McDonald, supermarket (Food Basic, The Garden Basket), Markville Mall, & New Kennedy Square. (id:61852)
Homelife New World Realty Inc.
46 Hinchley Wood Grove
Brampton, Ontario
ATTENTION RENOVATORS & INVESTORS !! This property is a true diamond in the rough with strong upside potential. Legal 2 dwelling unit with city certificate. Located in a sought after neighborhood, this home offers a functional floor plan and ample space for upgrades. A fantastic opportunity for handy buyers or anyone wanting a customizable home at an affordable price. Bring your vision and turn this property into your dream home. (id:61852)
Homelife/miracle Realty Ltd
1005 - 4655 Glen Erin Drive
Mississauga, Ontario
Welcome Home To Downtown Erin Mills. Well Situated In Proximity To Schools, Parks, Public Transits, Highways, Shopping And Much More.This Unit Features 2 Bedrooms , 2 Bath, Lg Balcony, Parking And Bicycle Storage Unit. An Abundance Of Natural Light With Floor To Ceiling. Windows And South Exposure, Exceptionally Luxurious Finishes - Unit Features 9" Smooth Ceilings, Wide Plank Laminate Flooring Throughout. Quartz Window Sills, Floor Tiles In Bathroom. (id:61852)
Right At Home Realty
11409 Leslie Street
Richmond Hill, Ontario
Townhome for Lease in Richmond Hill's Ivylea Community. Featuring 4 bedrooms, 4 bathrooms, and a versatile ground-level recreation room ideal for a home office, guest room or additional living area. The main level features 10-foot smooth ceilings, carpet-free flooring throughout, and a contemporary kitchen with quartz countertops, upgraded cabinetry, a large breakfast bar, and a walkout to the balcony. Located minutes from Richmond Green Sports Complex & High School, Hwy 404, transit, parks, Costco, Home Depot, Hillcrest Mall, Lake Wilcox, and numerous local amenities. Move-in ready and perfect for families or professionals seeking modern living in a well-connected neighbourhood. (id:61852)
Homelife Landmark Realty Inc.
85 Cobriza Crescent
Brampton, Ontario
PRICED TO LEASE! This 4 Bedroom, 3 bathroom home boasts an inviting open-concept main living area, fostering connectivity and comfort. 2 car parking ,Hardwood floors and natural lighting throughout the home. The low-maintenance backyard, becomes your private oasis. The expansive primary bedroom provides a luxurious haven alongside a featured dedicated office workspace for productivity. This property harmoniously blends contemporary design with the potential for personal touches, making it the perfect canvas for your dream home. This property seamlessly combines comfort and customization, promising an ideal blend for your lifestyle. The gourmet kitchen is a chef's delight, featuring granite counters & equipped with stainless steel appliances, including a fridge, oven, & dishwasher, along with a convenient gas cooktop. Backsplash, Ascend the oak staircase to find 4 generously sized bedrooms, offering comfort & tranquility. Located in the prestigious community of Northwest Brampton, this home is steps away from schools, bus stops, Mount Pleasant Go Station, parks, restaurants, grocery & other amenities making it the perfect fit for working professionals & families. Tenant to pay 70% of utilities. Upstairs laundry will give you more convenience. (id:61852)
Homelife/miracle Realty Ltd
316 - 80 Harrison Garden Boulevard
Toronto, Ontario
Tridel's Luxury Skymark Condo In Heart Of North York. Very Spacious Unit With Wraparound Terrace. Exclusive Terrace: Bbq permitted. Convenient Access To Hwy 401, Sheppard Subway Station & Bus Terminal. Great Amenities: Bowling Lanes, Outdoor Tennis Court, Indoor Pool, Fitness Room, Lounges & More. ** 1 Larger Size Parking Next To Elevator + 1 Locker Included ** [ Move-In: Dec / Jan ] (id:61852)
Right At Home Realty
( Basement ) - 32 Verity Court
Brampton, Ontario
Spacious legal basement apartment with separate entrance featuring 3 bedrooms, no carpet throughout, private laundry, full 4-piece bathroom, and a functional kitchen. Ideal for a family, offering ample storage space and located in a very family-oriented neighborhood. Tenant to pay 30% of utilities. One outdoor parking space included. AAA tenants required with good credit score and report , employment letter , references , rental application (id:61852)
RE/MAX Real Estate Centre Inc.
241 John Street
Orillia, Ontario
Gorgeous 2 Bedroom Home, Ideal As A Starter Home Or To Downsize. Minutes Away From The Port Of Orillia. Wheelchair Accessible. Newer High Efficiency Furnace, A/C & On Demand Tankless Hot Water Heater. (id:61852)
Icloud Realty Ltd.
61 Bertha Avenue
Toronto, Ontario
Stunning 4-Bedroom, 5-Bathroom Detached Modern Home in the Heart of Clairlea! This quality-built residence features an airy open-concept main floor with high ceilings, engineered hardwood floors, and pot lights throughout. The elegant living and dining areas are perfect for entertaining and hosting large gatherings. The gorgeous custom-built gourmet kitchen is equipped with high-end stainless steel appliances and a large waterfall island. A sun-filled family room offers built-in cabinetry, a cozy fireplace, and a discreet powder room. The main floor also includes a generously sized office or additional room. Upstairs, the lovely primary bedroom boasts a 5-piece en-suite, walk-in closet, and an extra-large window with views of the CN Tower. The second bedroom features its own 3-piece en-suite and oversized closet. Two additional well-sized bedrooms share a Jack-and-Jill bathroom. The bright and spacious basement offers vinyl flooring, 10-foot ceilings, above-grade windows, and a walk-out. It includes a large recreation room, office area, play space, and a 3-piece washroom. Enjoy the beautiful fenced backyard and a double-car garage with ample parking. An exceptional family home in a prime location! (id:61852)
RE/MAX Crossroads Realty Inc.
3307 Thunderbird Promenade
Pickering, Ontario
Discover this impressive 4-bedroom, 3-bathroom townhouse located in Pickering's highly sought-after Whitevale community. Offering a bright and modern two-storey layout, this home is thoughtfully designed to balance everyday functionality with contemporary style. The main level features spacious living and dining areas filled with natural light, creating a warm and inviting atmosphere ideal for both relaxing and entertaining. The well-planned kitchen offers ample counter space and storage, seamlessly connecting to the main living areas for effortless daily living. Upstairs, you'll find four generously sized bedrooms, including a comfortable primary retreat, providing flexibility for families, home offices, or guest accommodations. Three bathrooms add convenience and privacy, making this home well-suited for busy households or professionals. Additional features include central air conditioning, forced-air heating, durable laminate flooring, and a full basement offering excellent storage or future use potential. The home also includes two parking spaces, including an attached garage, adding everyday convenience. Situated in a welcoming and growing neighborhood, this property is close to parks, schools, shopping, and major commuting routes, offering the perfect balance of suburban comfort and accessibility. An excellent opportunity to enjoy refined, low-maintenance living in one of Pickering's most desirable areas. (id:61852)
Exp Realty
2712 - 2031 Kennedy Road
Toronto, Ontario
Cozy & Bright One Bedroom, One Washroom, One Parking Unit! Ideal for a single working individual or a couple. 9' Ceiling, Laminate Floor Throughout, Functional Layout, Full of Natural Light, Convenient Location, Steps To Agincourt GO, Just Mins Drive To Hwy 401 & 404. Walk To TTC, Shopping, Grocery, Restaurants & More. Available Feb1st. New Immigrants & Students are welcome. (id:61852)
Icloud Realty Ltd.
7807 - 3 Concord Cityplace Way
Toronto, Ontario
Brand New Luxury Condo at Concord Canada House! With 920 Sq.Ft. Of Well-Designed Interior Living Area Plus A 132 Sq.Ft. Heated Outdoor Balcony For Year-Round Use. Features Include Miele Appliances, Modern Finished Balcony Door, And Floor-To-Ceiling Windows. World-Class Building Amenities: 82nd Floor Sky Lounge, Sky Gym; Indoor Pool; Ice Skating Rink; Touchless Car Wash & More. *** Some Amenities Will be Available On Later Date. Prime Downtown Location, Steps to CN Tower, Rogers Centre, Scotiabank Arena, Union Station, Financial District, Waterfront, Restaurants, Shopping & Entertainment. Move In Condition. Come & Experience Luxury Living In The Heart Of City! One EV Parking Included. (id:61852)
Bay Street Group Inc.
5 - 2 Bellwoods Park
Toronto, Ontario
Basement apartment on 2 Bellwoods Park, Toronto, ON, M6J 1W8. Spacious 1-Bed, 1-Bath. Available Immediately. Available Immediately. Perfect for Professionals. Includes:-Newly Renovated-In suite washer/dryer-Wall-mount AC & radiator heating (utilities included)-Brand-new stainless steel appliances-Dishwasher-Outdoor BBQ area-No smoking inside-91 Walk score-97 Transit Score. Minutes to: Trinity Bellwoods Park, Farmers Market, Queen St. West, Ossington Village, Kensington Market, Chinatown, University of Toronto, George Brown, Toronto Western & Mount Sinai Hospitals, Financial District, Entertainment District, TTC streetcars, Bathurst & Osgoode subway stations. *For Additional Property Details Click The Brochure Icon Below* (id:61852)
Ici Source Real Asset Services Inc.
1601 - 17 Dundonald Street
Toronto, Ontario
Rogers High-Speed Ignite 1Gbps Unlimited Internet is included In Maintenance Fee, Boutique & Luxury Condo W/Direct Access To Wellesley Subway, no need to brave the cold winters! Beautiful 1 Bedroom + Study Area Unit 544Sq Ft + Balcony with South West Exposure. No Wasted Hallway Spaces, Floor To Ceilings Windows & Engineered Wood Floors Thruout W/ Upgraded Solar Roller Shades, Modern Kitchen W/Quartz Counters, Ceramic Back Splash, Integrated B/I Appliances. Mins To U Of T, Ryerson, Queens Park, College Park, Hospitals, Dundas Sq, Eaton Ctr, Restaurants, Shopping, Yorkville & Yonge&Bloor. One Locker Included. (id:61852)
Bay Street Group Inc.
807 - 1037 The Queensway
Toronto, Ontario
Experience modern urban living in this bright and stylish 1+1 bedroom condo featuring 9-ft ceilings, an open-concept layout. The spacious primary bedroom and the versatile den can serve as a second bedroom or a full home office. Enjoy added privacy on your balcony with the divider. This immaculate unit comes with a premium parking spot. Top-tier amenities include a fitness centre, yoga studio, party room, outdoor terrace with BBQs, kids' playroom, golf simulator, and co-working spaces. Located steps to Sherway Gardens, restaurants, Costco, IKEA, Cineplex, transit, and minutes to Hwy 427 and the Gardiner-this is luxury, comfort, and convenience all in one. (id:61852)
RE/MAX Hallmark Realty Ltd.
241 John Street
Orillia, Ontario
Cozy 2 Bedroom + 1 Washroom home. Huge backyard, quiet neighbourhood, Minutes Away From The Port Of Orillia, hospital, schools, and more. (id:61852)
Icloud Realty Ltd.
