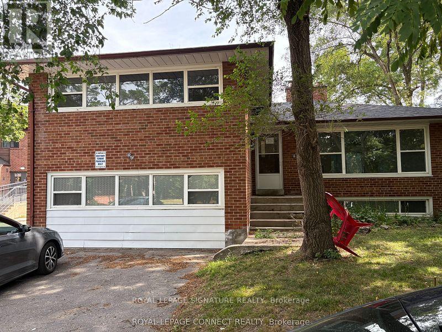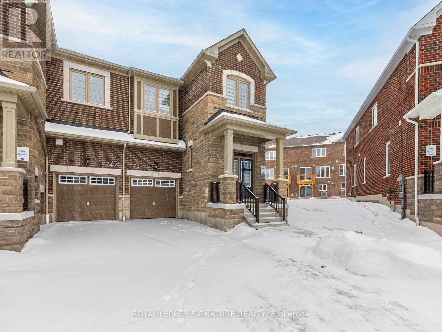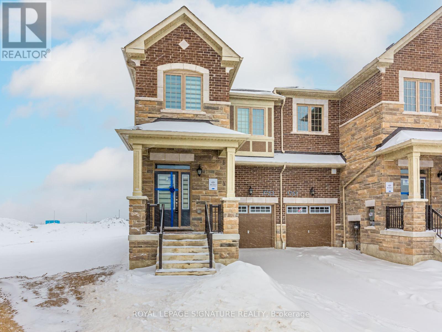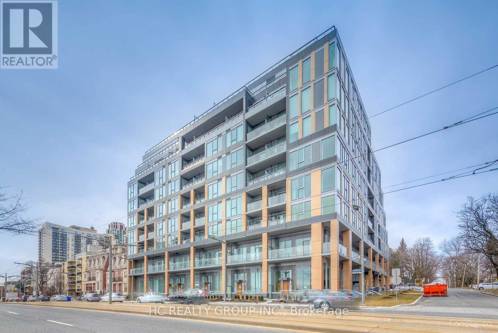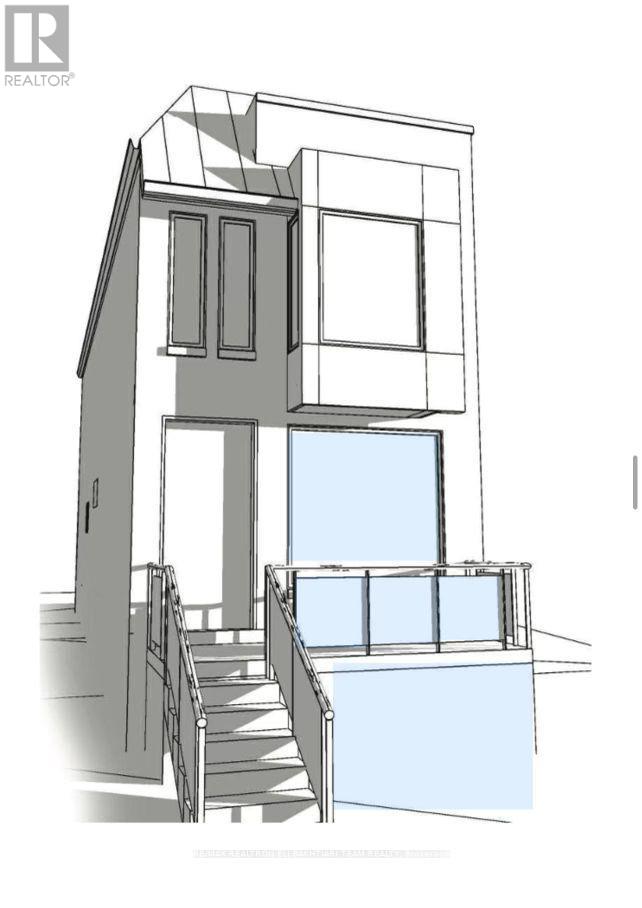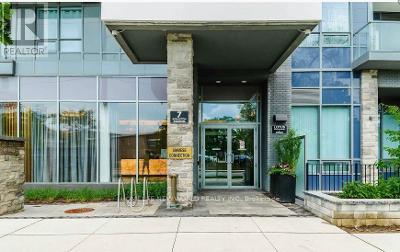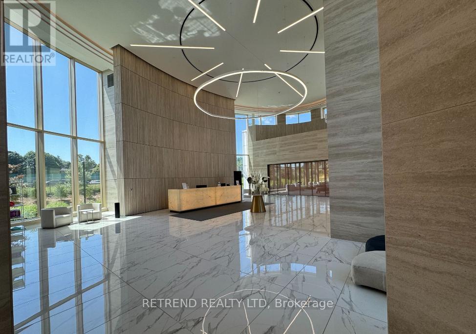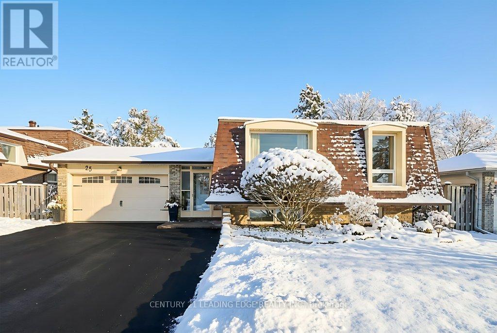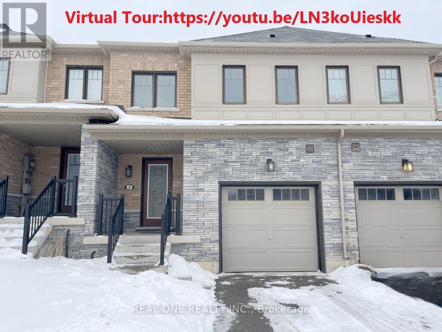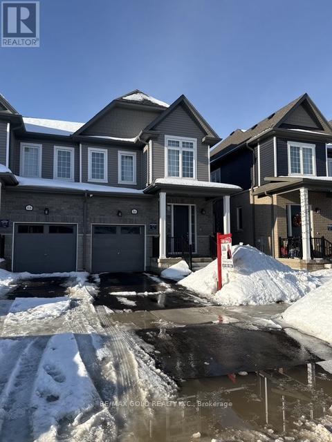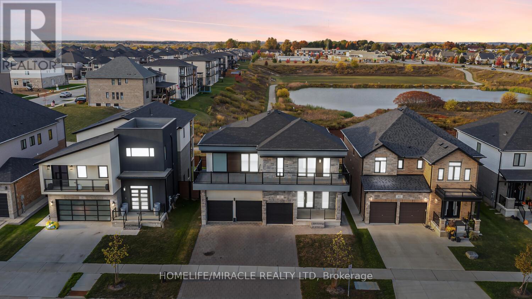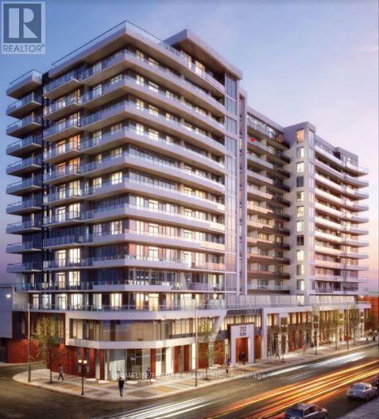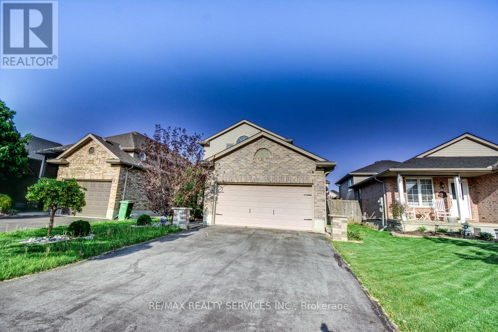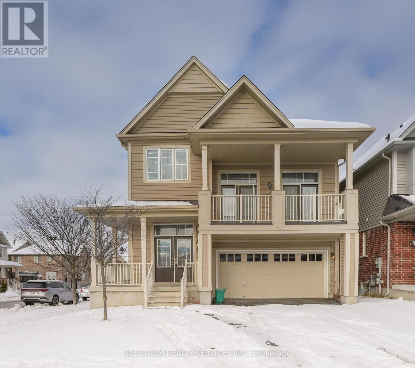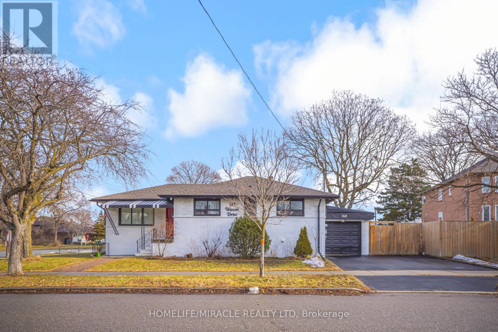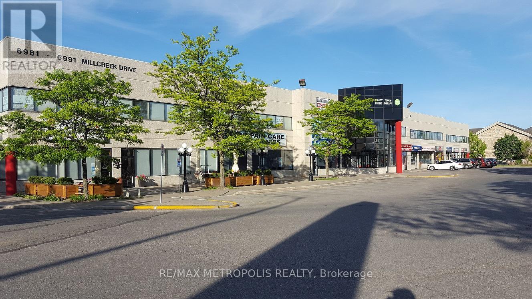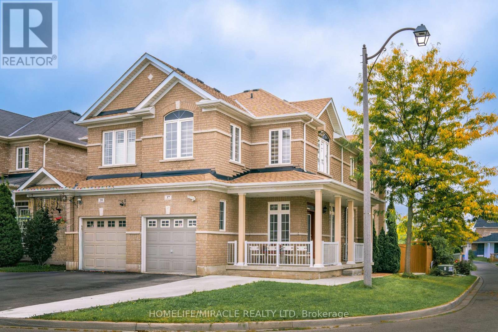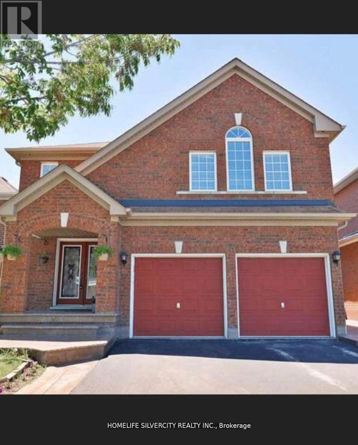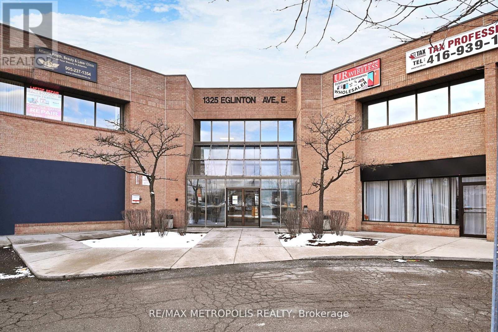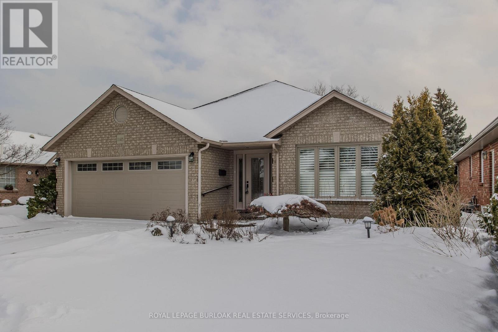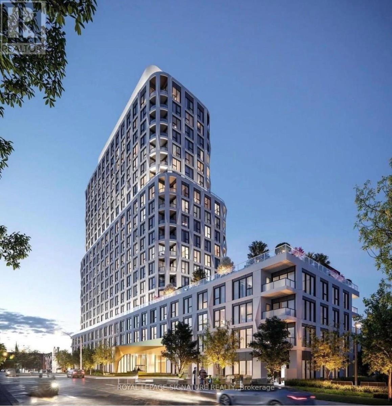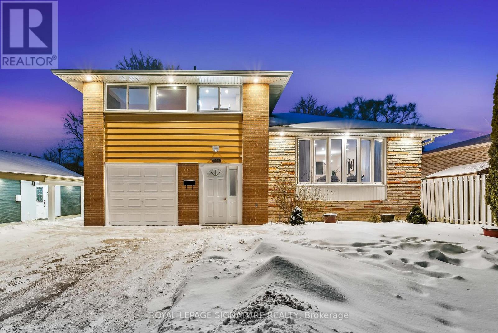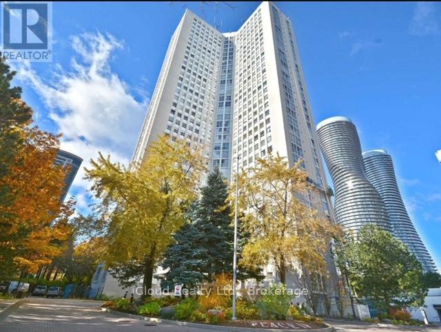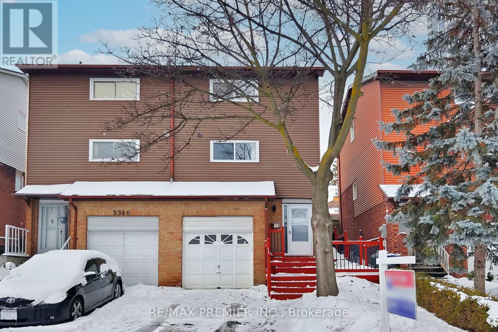4130 Lawrence Avenue E
Toronto, Ontario
Former Group Home on the grounds of St. Margaret in the Pines Anglican Church. Approximately 2000 sf. Full kitchen. Two 4 piece baths. Four parking spaces. Air Condtioned. Perfect for Office Spaces, Supervised Accommodation or training school. Long Term Tenant preferred. Tenant responsible for Enbridge and Insurance. (id:61852)
RE/MAX Connect Realty
1747 Mineral Springs Way
Pickering, Ontario
Welcome to the brand-new Thompson End. A luxury, traditional 2-storey end unit townhouse situated on a rare oversized lot with approximately 150 ft of depth. Offering exceptional outdoor space and privacy. Located in the highly desirable Seaton community in Pickering. This home provides outstanding convenience, just minutes to Highway 407, GO Station (close enough to avoid parking congestion), parks, shopping centres, and all essential amenities.This beautifully designed 4 bedroom, 3 bath residence is loaded with upgrades throughout. It features high ceilings and large windows, creating a bright and airy interior filled with natural light. Modern laminate flooring throughout with no carpet enhances both style and low maintenance living. The functional open concept layout is ideal for modern lifestyles. The upgraded kitchen offers brand new stainless steel appliances, overhead microwave, a spacious breakfast island, and ample cabinetry, seamlessly overlooking the generous living and dining areas, perfect for entertaining .A rare opportunity to live in a stylish, move-in ready home in a thriving new community. This property truly checks all the boxes for comfort, location, and modern design. (id:61852)
Royal LePage Signature Realty
1753 Mineral Springs Way
Pickering, Ontario
Welcome to the brand-new Thompson End. A luxury, traditional 2-storey end unit townhouse situated on a rare oversized lot with approximately 140 ft of depth. Offering exceptional outdoor space and privacy. Located in the highly desirable Seaton community in Pickering. Thishome provides outstanding convenience, just minutes to Highway 407, GO Station (close enough to avoid parking congestion), parks, shopping centres, and all essential amenities.This beautifully designed 4 bedroom, 3 bath residence is loaded with upgrades throughout. It features high ceilings and large windows, creating a bright and airy interior filled with natural light. Modern laminate flooring throughout with no carpet enhances both style and low maintenance living. So thoughtfully designed, it even includes built-in coat hooks.The functional open concept layout is ideal for modern lifestyles. The upgraded kitchen offers brand new stainless steel appliances, overhead microwave, a spacious breakfast island, and ample cabinetry, seamlessly overlooking the generous living and dining areas, perfect for entertaining. A rare opportunity to live in a stylish, move-in ready home in a thriving new community. This property truly checks all the boxes for comfort, location, and modern design. (id:61852)
Royal LePage Signature Realty
302 - 6 Parkwood Avenue
Toronto, Ontario
Don't Miss Out This Stunning 2 Bedroom Condo with 693 Sqft of Living Space In Prestigious Forest Hill! Bright Corner Unit W/Floor To Ceiling Windows & Tons Of Natural Light. Enjoy Beautiful Ravine Views Right From Your Living Room & Primary Bedroom. Open Concept Layout W/Modern Kitchen, Quartz Counters & S/S Appliances. Spacious Balcony Perfect For Relaxing Or Entertaining. 1 Parking & 1 Locker Included. Unbeatable Location Steps To Winston Churchill Park, Forest Hill Village, Subway, Loblaws, Shops, Restaurants & Top Private Schools (BSS & UCC), And So Much More! A Must See! You Will Fall In Love With This Home! (id:61852)
Hc Realty Group Inc.
233 Robina Avenue
Toronto, Ontario
Client Remarks**Great Opportunity for Builders, Investors or First Time Home Buyers to Build Their Dream Home** This Beautiful Property Has Endless Possibilities!! Renovate or Even Build a New One on Prime **Oakwood Village North Of St. Clair** Where You Are Surrounded by Beautiful, Cohesive Architecture, Ensuring Your Investment Will Be a Solid One. Come Be a Part of a WELCOMING Community, Steps to Wychwood Barns, Farmers Market, Parks, Excellent Schools, Transportation, Restaurants, and Its Proximity to Corso Italia That Will Infuse Your Life With Great Food, and Music. The Property Is Being Sold As Is''. Front Pad Parking (Annual Fee Of $301.63) **Regarding the Permit, a Two-Story Permit Whit Three Bedrooms Has Been Obtained, As Well As a Permit to Increase The Height of The Basement. (id:61852)
RE/MAX Realtron Eli Bakhtiari Team Realty
808 - 7 Kenaston Gardens
Toronto, Ontario
Great Location, Luxurious Lotus Condo, Spacious&Brighten Southwest Conner Unit, Hardwood Floor Throughout, 10 Feet High Ceiling, 2Bdrm+1Den+2Bathrm. 2 Large Balconies Over 200 Sqft With Good View. Step To Bayview Village Shopping Mall, YMCA, Loblaws, Subway Station, Easy Access To 401/404 (id:61852)
Homelife New World Realty Inc.
1212 - 27 Mcmahon Drive
Toronto, Ontario
Saisons Condos at Concord Park Place presents a nearly new, luxurious 2-bedroom, 2-bathroom residence featuring a large balcony with unobstructed views of the 8-acre park and the city skyline. With 9-foot ceilings and floor-to-ceiling windows, the suite is filled with natural light, offering a bright and spacious atmosphere throughout. The modern kitchen is beautifully appointed with built-in appliances, designer cabinetry, and a sleek quartz countertop. The unit also includes an EV parking space and a locker for added convenience. Located steps from both Bessarion and Leslie subway stations, as well as the GO Train, the home provides quick access to Highways 401 and 404, North York General Hospital, T&T Supermarket, IKEA, Canadian Tire, Bayview Village, and Fairview Mall. Residents enjoy unobstructed park views, with a soccer field, dog park, and water play area right downstairs, and can easily walk to the nearby community centre and public library. The building offers exceptional amenities, including a full-size basketball court, indoor swimming pool, sauna, multiple fitness gyms, a golf simulator, a formal ballroom, a wine lounge, and a touchless car wash, providing a resort-style living experience in one of North York's most connected communities. (id:61852)
Retrend Realty Ltd
25 Eileen Drive
Barrie, Ontario
Bright, Well-Maintained, And Move-In Ready! This South Barrie, Raised Bungalow Offers Over 2,300 Sq. Ft. Of Finished Living Space. Perfect For Families Seeking Comfort And Convenience. 3-Bedroom, 3-Bath Home With A Spacious Foyer With Inside Garage Access, Leading To Cozy Family Room With Gas Fireplace And Double Walkout To A Private, Fully Fenced Backyard With Large Patio. Main Level Features Hardwood Floors Throughout, Bright Living Room, Separate Dining Area With Shiplap Feature Wall, And Eat-In Kitchen With Tile Floors, Stainless Steel Appliances, And Sleek Backsplash. Primary Bedroom Boasts Modern 3-Piece Ensuite With Skylight, While Second Bedroom And 5-Piece Main Bath Complete The Main Level. Fully Finished Basement Includes Bedroom With 3-Piece Semi-Ensuite, Large Rec Room, And Office/Gym Area That Could Serve As A Fourth Bedroom, Plus Spacious Laundry Room. Attached 1.5-Car Garage, Driveway Parking For Four Vehicles, And Mature 57 X 107 Ft. Lot. Located On Quiet Family-Friendly Street, Close To Schools, Parks, Rec Centre, Highway Access, And GO Station. This Is A Home You'll Want To See. (id:61852)
Century 21 Leading Edge Realty Inc.
7 Hedges Crescent
Hamilton, Ontario
No Carpet!! Freshly Painted & Immaculately Maintained!! Super clean and move-in ready, like brand new! This exceptional 3-bedroom, 2.5-bath Stoney Creek townhouse is located on a quiet dead-end street in one of the most desirable and vibrant communities of Stoney Creek Mountain. The west-facing, bright open-concept main floor features a gourmet kitchen with solid wood cabinetry and stainless steel appliances, seamlessly connected to the spacious living and sun-filled dining areas. Walk out to the private patio and backyard, making this layout ideal for both everyday living and entertaining.Hardwood stairs.Upstairs, you'll find three generously sized bedrooms with Brand New laminated flooring.A private primary suite with walk-in closet and 3-piece ensuite featuring a stand-up shower. Two additional spacious bedrooms share a 4-piece main bath. upper-level laundry adds everyday convenience. The attached single-car garage provides direct interior access, while the large unfinished basement offers excellent storage and flexible space for a home gym or additional living area.Set in a highly commuter-friendly location, minutes to the QEW, public transit, top-rated schools, shopping, and healthcare. Surrounded by scenic trails, green space, and Heritage Sports Park, with soccer fields and a nearby golf course-perfect for active families and outdoor enthusiasts.A rare opportunity to enjoy quality living in a premium Stoney Creek Mountain location. Tenant is responsible for rent+water,electricity, gas and hot water tank rental. Available Immediately. (id:61852)
Real One Realty Inc.
86 Molozzi Street
Erin, Ontario
Welcome To This Brand-New, Modern Layout Semi-Detached Home In Erin, Located In A Quiet Area Just 30 Minutes From Brampton. This Spacious 4-Bedroom Home Features A Modern Front Door With An Open Entry Area, 9-Foot Ceilings On The Main Floor, And An Open-Concept Layout With A Gourmet Kitchen Offering Granite Countertops, Custom Cabinetry, And Premium Brand Stainless Steel Appliances. The Upper Level Includes Four Generously Sized Bedrooms, Highlighted By A Primary Bedroom With A Designer Ensuite. The Unfinished Basement Offers Endless Potential For Customization. Located In A Family-Friendly Neighborhood Close To Schools, Parks, And Amenities, This Home Provides The Perfect Blend Of Modern Living And Small-Town Charm. (id:61852)
RE/MAX Gold Realty Inc.
80 Grandville Circle
Brant, Ontario
Welcome to 80 Grandville Circle, featuring the sought-after Taj - The Modern Model with an upgraded elevation that includes elegant partial stone detailing. This stunning 5-bedroom, 4-bathroom detached home offers a functional and spacious floor plan with approximately 3,720 sq. ft. of total living space, including the garage. The open-concept main floor showcases a chef's kitchen with upgraded cabinetry, sleek countertops, and brand new appliances including a fridge, cooktop, hood, built-in microwave oven, washer, and dryer. A rare main-floor bedroom with a full bath adds versatility for guests or multigenerational living. The inviting living room is anchored by a cozy fireplace slot and expansive windows that fill the space with natural light. Upstairs, the luxurious primary suite features a spa-inspired ensuite and access to a large balcony deck, perfect for morning coffee or evening relaxation. With a walk-out unfinished basement, 3-car garage, and a premium ravine lot (50.21 x 114.42 ft), this home combines style, comfort, and location in one exceptional package. Located in the heart of Paris, Brant, close to top-rated schools, parks, and shopping, this is a rare opportunity to own a true gem in a thriving community. (id:61852)
Homelife/miracle Realty Ltd
1120 - 212 King William Street
Hamilton, Ontario
Location! Location! Location! Kiwi Condos Is A Rosehaven Built Condo. 2 Beds, 2 Bath In Heart Of Hamilton Downtown With Partial Water Views. Spacious, Modern & Bright Condo. Large Balcony With Breath Taking Lake Views. Primary Bedroom With Ensuite And Closet. Second Bedroom With Washroom Across. Walking Distance To Local Restaurant District. Mins To Go Station, McMaster, Hamilton Hospital & More. (id:61852)
Homelife/future Realty Inc.
21 Faith Boulevard
St. Thomas, Ontario
Fully furnished 2 storey home with double attached garage in a very desirable neighborhood, walking distance to schools, community centre, walking trails and hospital only minutes away. Over 8000.00 in updates in just the last month!! Including all new flooring throughout the main and lower level, new pot lights added to brighten up the spacious living room with patio doors to the deck and in rear fenced yard, perfect for kids and pets. You'll love the updated eat-in kitchen with plenty of cupboard space. Walk up to the second level, you ll be impressed with the master bedroom double door entry, oversized closet, cathedral ceiling and bright arched window to show off the space. 2 more bedrooms and updated bath complete this level. The lower level is completely finished with a second kitchen, family room big enough to be converted to a fourth oversized bedroom/living room, laundry and newly installed 3 piece bathroom in 2024, all with a fresh coat of paint, yet still space for storage. Nothing to do but move in! Book your appt today. (id:61852)
RE/MAX Realty Services Inc.
42 Pollard Street
Brantford, Ontario
Welcome to corner lot Hudson model approximately 2210 sq.ft of Empire Homes in Wyndfield Community close to amenities and nature's trail. This home features wide foyer with high ceiling. This carpet free home and fresh paint invites you in a move-in ready environment for your family. Open Eat-In Chef's kitchen, living room and dining area keeps you connected. Kitchen has patio door opening To deck space. Great room has 12' ceiling with double French doors opening to balcony. Master bedroom has walk-in closet and ensuite bath. Bedroom level laundry and linen closet. Spacious basement has potential to finish look-up two bedroom legal basement. Walking distance to Conklin Plaza, Mayne Gretsky Blementary School and Assumption College School, Great opportunity, don't miss to this beautiful home!! (id:61852)
Spectrum Realty Services Inc.
149 Wincott Drive
Toronto, Ontario
Located South Of Westway. Mins Away To Top Rated School. Well Maintained Bungalow With Large Lot. 3Bdr Main F1 W/ Spacious Living & Dining Area. Minutes Away To Schools, Parks, Hwy 401 & 427, Golf Course, Shopping, Public Transit (id:61852)
Homelife/miracle Realty Ltd
40 - 6981 Millcreek Drive
Mississauga, Ontario
Great Exposure In A Heavy Traffic Area Near 401, 403, 427, And Qew! Unit Is Located In A Busy Plaza Near Many Amenities. Rarely Any Vacancies. Excellent Signage & Parking. Experienced Landlords Are Great To Work With. (id:61852)
RE/MAX Metropolis Realty
37 Calm Waters Crescent
Brampton, Ontario
Gorgeous 3+1 bedroom, 4 bath, detached all brick home ( Aprx:1800 sqft + finished basement) desirable Lakelands area. Extensive upgrades including a granite countered kitchen with stainless steel appliances. Large master bedroom with many new pot lights 3- pc luxury ensuite bath, attached shower and walk in closet. Upgraded Hardwood floors, 9' ceilings, second floor laundry with entrance from garage to main floor. Nicely finished legal basement with one bed room plus den, pot lights and 3 pc bath and seperate laundry. Amazing back yard with legal entrance to basement. Garage door opener and central air. This fully upgraded and home has newly painted and it is located on a quiet crescent walking distance to the lake, shopping, parks, Turnberry Golf Club and has quick access to HWY # 410. Very close to Trinity mall and Rona plus. Priced to sell quick and do not miss it...show and sell it. (id:61852)
Homelife/miracle Realty Ltd
30 Sheepberry Terrace
Brampton, Ontario
**Location** 4 Bedroom Detached House With Double Car Garage Available in the Heart of Brampton West. **NO Side Walk**. Separate Living, Dining & Family room. Den can be used as office at Upper Level. Walking Distance To Cassie Campbell, Banks And Plazas. Basement is rented out separately. Utilities to be split with the basement tenants 70% - 30%. Available for qualified tenants only. (id:61852)
Homelife Silvercity Realty Inc.
223 - 1325 Eglinton Avenue E
Mississauga, Ontario
The unit offers 1 room and reception area. Discover an exceptional office space at Dixie & Eglinton, offering a prime location with excellent visibility and accessibility. Ideal for businesses seeking a professional setting, this space is situated in a thriving commercial area, surrounded by amenities and major transportation routes. Perfect for elevating your business presence in a vibrant community. (id:61852)
RE/MAX Metropolis Realty
1146 Augustus Drive
Burlington, Ontario
Welcome to a fantastic bungalow in South Burlington offering an exceptional lifestyle opportunity. With 2,726 sq ft of total living space, this home offers exceptional versatility walking distance from the lake, parks, and schools, all lifestyle amenities, plus easy highway access for stress-free commuting. Curb appeal shines with an all-brick exterior, perennial gardens, and an attached two-car garage. Inside, hardwood floors flow through the living and dining areas, complemented by California shutters throughout. The formal dining room is perfect for family gatherings and celebrations, while the bright, spacious living room features a cozy gas fireplace and plenty of natural light. The eat-in kitchen is thoughtfully designed for everyday family life, complete with granite countertops, tile backsplash, large pantry cabinets, a breakfast nook, and a walkout to the rear deck-ideal for morning coffees or summer meals outdoors. The primary bedroom offers a peaceful retreat with a walk-in closet and a private 3-piece ensuite with a soaker tub. An additional bedroom and a 3-piece main bathroom with a walk-in shower complete the main level. Downstairs, the fully finished walkout basement expands your living options with incredible flexibility. Perfect for an in-law suite or extended family living, it features a spacious family room with a gas fireplace and walkout to the backyard, a kitchenette, large egress windows, a generous bedroom, a 4-piece bathroom, and a bonus room with a walk-in shower. The fully fenced backyard is designed with families in mind-privacy landscaping, a wood deck with privacy walls and a retractable awning, and plenty of green space for kids and pets to run and play. This is a home where everyday living meets long-term family comfort in one of Burlington's most loved neighbourhoods. (id:61852)
Royal LePage Burloak Real Estate Services
410 - 25 Cordova Avenue
Toronto, Ontario
Brand new Tridel-built condo at 25 Cordova Ave in the highly sought-after Westerly community.This stunning 2-bedroom, 2-bathroom suite offers a beautifully designed layout with 851 sq ft of functional living space and 9-ft ceilings throughout, creating a bright and airy feel.Modern finishes, an open-concept living and dining area, and a thoughtfully separated bedroom layout provide both comfort and privacy. Spacious primary bedroom with ensuite, well-sized second bedroom, and sleek contemporary kitchen-perfect for professionals, couples, or small families. Enjoy the quality craftsmanship Tridel is known for in a brand-new home, ideally located close to transit, shopping, parks, and everyday amenities.Residents of Westerly enjoy some of the city's finest amenities, including a stunningtwo-storey grand lobby, a well-equipped fitness centre, an elegant party room for gatherings,and a bookable co-working/business lounge ideal for remote professionals.Ideally suited for commuters with quick access to Islington Subway Station and those working from home, the building also offers plenty of visitor parking for added convenience.Be among the first to call this exciting new community home - schedule your viewing of Unit 410today! (id:61852)
Royal LePage Signature Realty
1271 Canford Crescent
Mississauga, Ontario
A Truly Spectacular Family Home, fully upgraded top-to-bottom, bright, spacious and located o na quiet cul-de-sac in the heart of the highly desirable Clarkson community. Ideal for families seeking comfort, safety, and an easy commute in one of Mississauga's most sought-after neighborhoods.Walking distance to Clarkson GO Station with a 25-minute express train to Downtown Toronto,plus quick access to QEW, 403 & 407. Close to parks, trails, shopping, and the lake.The main floor features a welcoming living room with a formal dining area and a brand new white kitchen with all new GE appliances, offering an eat-in area and abundant natural light.Upstairs you' ll find three generously sized bedrooms and a fully upgraded washroom. Walk out to a large private deck and backyard, perfect for summer entertaining and family time.The finished basement includes a versatile recreation room ideal for a kids' playroom or entertainment/ games space and a fully upgraded 3-piece bathroom.A move-in ready home with endless possibilities - book your showing today! (id:61852)
Royal LePage Signature Realty
3208 - 3650 Kaneff Crescent
Mississauga, Ontario
Prestigious Place IV building on Kaneff in an unbeatable location in the heart of Mississauga City Centre. Huge condo boasts 1255 sqft of living space and the maintenance fee includes all utilities. Very bright and spacious. Great potential for an additional includes all utilities very bright and spacious. Great potential for an additional bedroom; broadloom free. Lots of storage space within the unit including ensuite locker space. Fantastic building amenities like 24 hour concierge/security, indoor pool, sauna, gym, billiard room, library, tennis court, building situated among serene walking grounds, very well landscaped, gardens with sitting areas; walking distance to all the local amenities; minute walk to square one, celebration square, grocery stores, restaurants, library, community centre, shopping public transit, banks, medical offices, hospitals and much more. Front line access to the LRT with easy access to hwys 403/QEW under construction. A true community. This is truly great value. (id:61852)
Icloud Realty Ltd.
3348 Burdock Place
Mississauga, Ontario
Nestled within the sought-after community of Mississauga Valleys, this charming 3-bed, 2-bath gem offers a serene retreat that blends comfort and convenience. The deep lot and lush backyard offers a canvas for your imagination, providing ample space for outdoor activities, gardening or simply unwinding in nature's tranquility. Three generously sized bedrooms, open-concept living and dining areas, and a retro kitchen tell stories of meals shared and memories created over time, waiting for it's new homeowners own touch. Mississauga Valley is known for it's family-friendly atmosphere, excellent schools, abundant green spaces and rec centres, and most of all it's convenient location close to shopping (groceries, Square One), transit (MiWay, Go), highways (QEW, 403), and a slew of great restaurants. Mississauga Valleys is renowned for its family-friendly community. Access to top-rated schools, parks, recreational facilities, and community events ensures a vibrant and enriching lifestyle for all ages. (id:61852)
RE/MAX Premier Inc.
