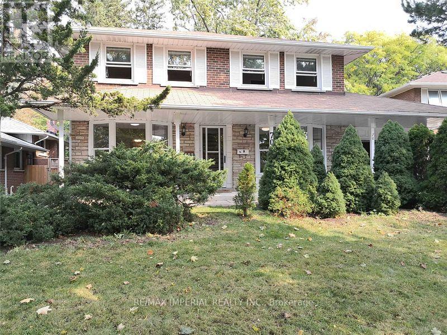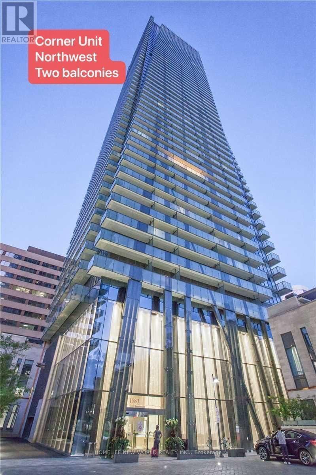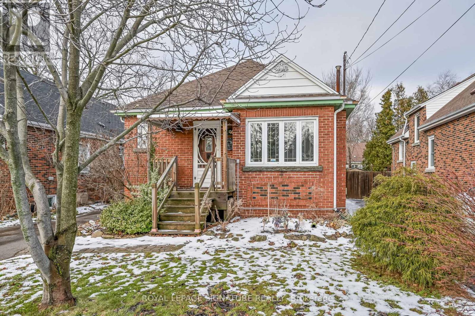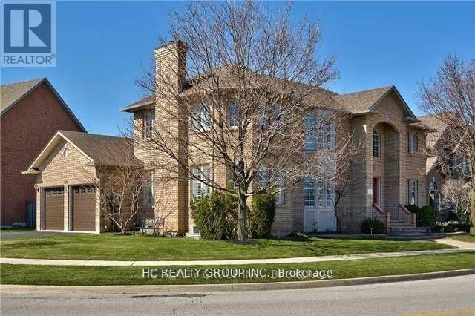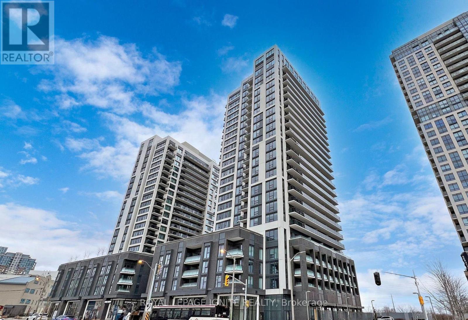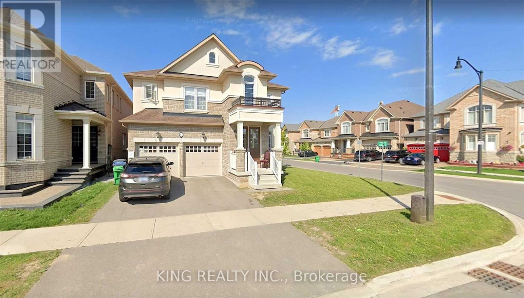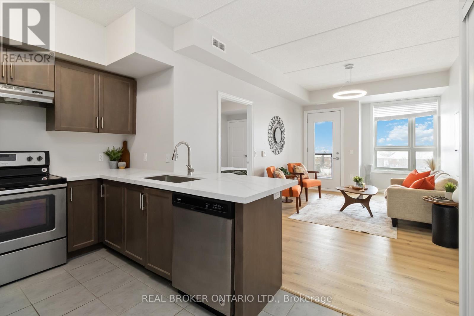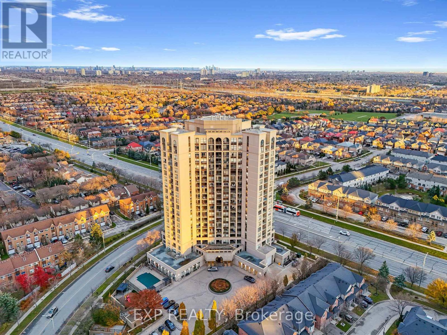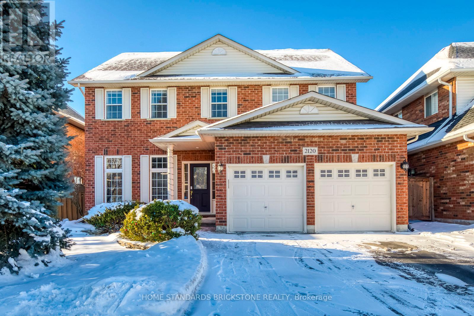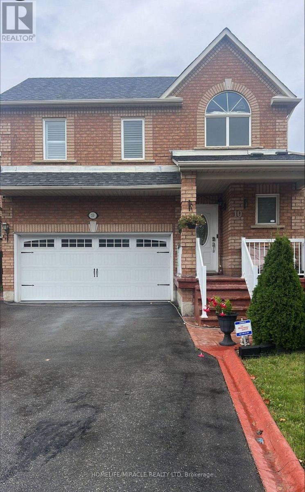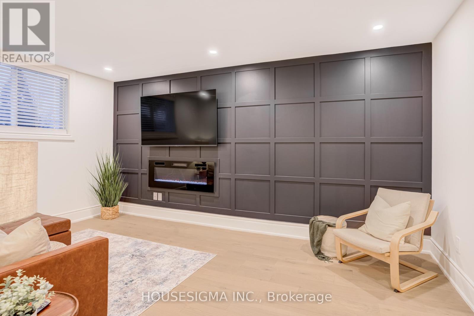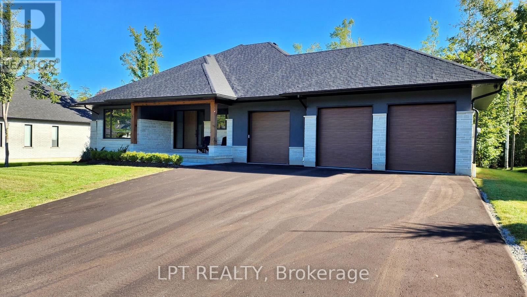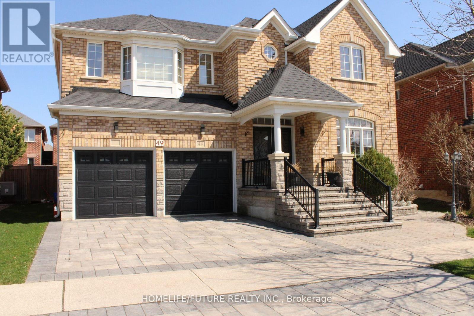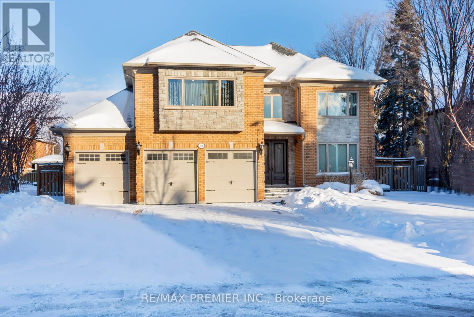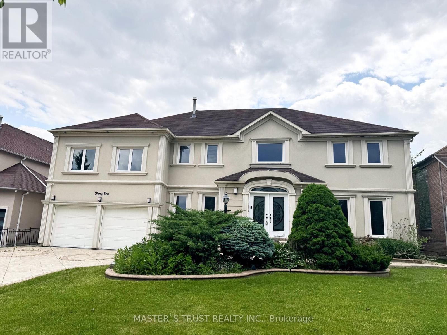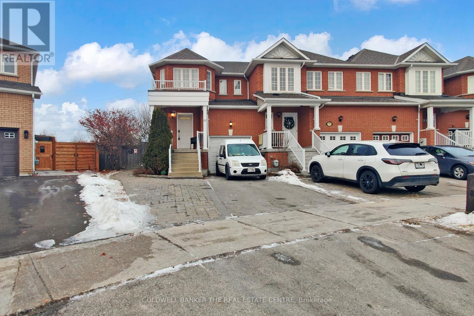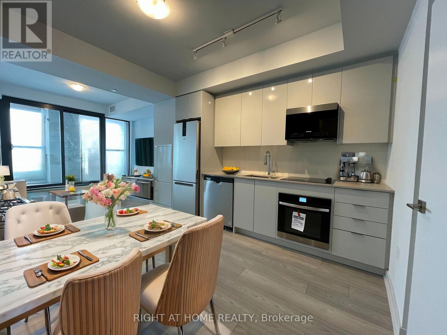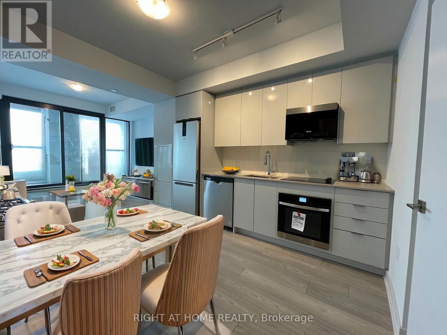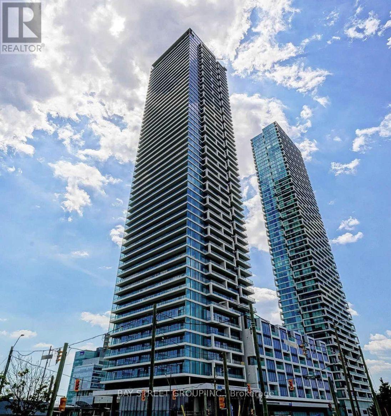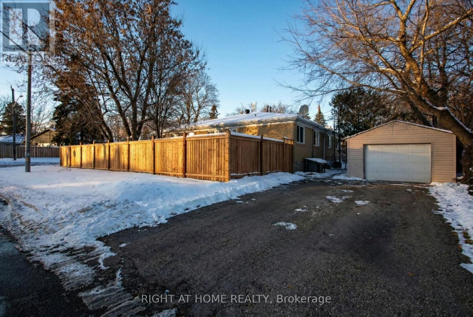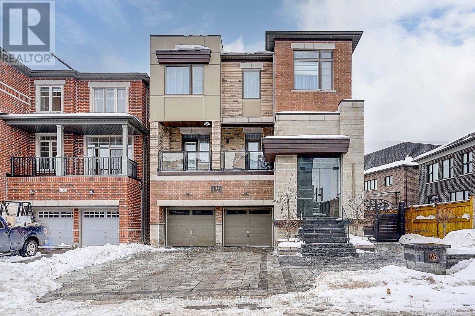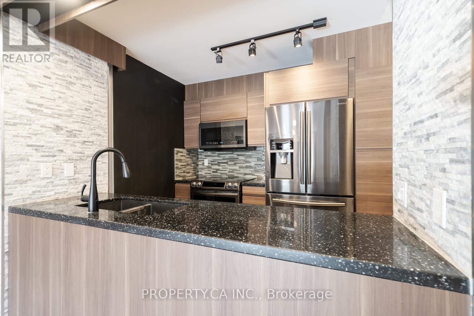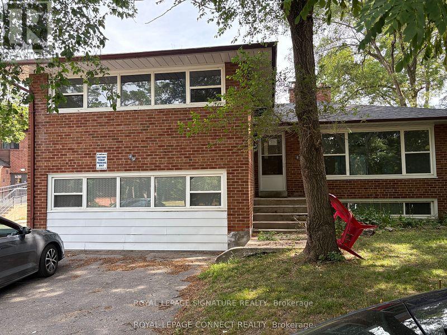70 Mcnicoll Avenue
Toronto, Ontario
Two-Storey Detached House including finished basement for lease. Fully renovated. A Few Steps to Top-Ranked Schools. Cliffwood Ps(5 Mins), A.Y. Jackson(1 Min), And Highland Jhs. Very Close To Shopping Area, Park, Community Center And Library. Big Back Yard, Easy Access To 404/401/Dvp. Bus at Front, One Bus To Finch Subway Station. Tenant Pays Electricity, Gas, Water, Garbage Removal, Internet, Tenant Insurance, Hot Water Tank rental. (id:61852)
RE/MAX Imperial Realty Inc.
1208 - 1080 Bay Street
Toronto, Ontario
Pemberton's U Condominiums: A Spacious, Bright Corner-Unit 1 Bedroom With Two 204 SqFt Wraparound Balconies! Floor To Ceiling Windows. Walking Distance To UofT, Subway, Bloor St., Yorkville Ave., Hazelton Lanes, Art Galleries, Restaurants Etc. Aaa Location!!! 5 Star Roof Top Amenities (Approx. 4500 Sf.) Including Gym, Party Room, Media Room, Terrace With Amazing Views Over The City, Etc.. Visitor Parking (id:61852)
Homelife New World Realty Inc.
46 East 36 Street
Hamilton, Ontario
Fantastic 2-Bedroom Bungalow in Prime Hamilton Location! Welcome to 46 East 36th Street a well-maintained 2-bedroom, 1-bath bungalow offering comfortable living in a convenient Hamilton neighbourhood. The main floor features a functional layout with bright living spaces and two generously sized bedrooms. The partially finished basement provides additional flexible space, ideal for a rec room, home office, or storage. Enjoy the convenience of a long private driveway with parking for up to four vehicles. Tenant pays all utilities. Close to parks, schools, shopping, transit, and easy highway access, this home is perfect for tenants seeking space, convenience, and location. (id:61852)
Royal LePage Signature Realty
2171 Brays Lane
Oakville, Ontario
Beautiful 3150 Sq.Ft. Desantis-Built Home In The Highly Sought-After Glen Abbey Community, Located Directly Across From Langtry Park & Outdoor Skating! Property Features An Interlock Walkway, A Grand 2-Storey Foyer With Oak Staircase, And Hardwood Floors In The Living, Dining & Den. Includes Colonial Doors, Upgraded Baseboards, And California Shutters. The Main Floor Offers A Private Office With French Doors, A Cozy Family Room With Gas Fireplace, And A Laundry Room With Garage Access. The Upgraded Eat-In Kitchen Boasts Stainless Steel Appliances, Quartz Countertops, Glass Tile Backsplash, And A Walk-Out To A Deck With Built-In Benches, Awning, 5' Pool, And Safety Fence. The Large Primary Bedroom Features A 4Pc Ensuite And Walk-In Closet, Along With An Updated Main 5Pc Bath. The Partially Finished Basement Includes A Rec Room With Rough-In Fireplace & Bath, Plus Gas BBQ/Stove Hookups. You Will Fall In Love With This Home! (id:61852)
Hc Realty Group Inc.
1402 - 30 Samuel Wood Way
Toronto, Ontario
Unobstructed city views from this 2-bed, 2-bath corner unit with parking Included at Kip District Condos in Etobicoke, This bright and functional suite features a modern kitchen with stainless steel appliances, a spacious open-concept layout, and large windows that let in plenty of natural light. Both bedrooms are well-sized, offering comfort and privacy for families or roommates. The building offers a range of amenities including a concierge, gym, recreation room, visitor parking, and more for your convenience. Ideally located within walking distance to Kipling TTC Subway and GO Stations, with quick access to Hwy 401, 427, and the QEW. Nearby you'll find schools, grocery stores, shopping, and everyday essentials. Book your viewing today and make this vibrant urban space your next home. (id:61852)
Royal LePage Ignite Realty
Upper - 43 Hoxton Road
Brampton, Ontario
Huge Detached corner 4 Bedroom House with almost 3100 Sqft in Prestigious Neighborhood. Luxury & Spacious Madter bedroom with His/Her Closet & 5 Pc Ensuite & Separate Glass Shower. All Bdrms W/ Ensuite. Huge Family Room open to Kitchen W/Gas Fireplace. Spectacular kitchen W/ Breakfast Area & S/ S Appliances, Hardwood Flooring on Main Floor & Upper Hallway, Upgraded Carpet in Bedrooms. Corner lot W/ Lot of Windows in Entire Place. Separate Den/ Office on Main Lecel (id:61852)
King Realty Inc.
421 - 640 Sauve Street
Milton, Ontario
Imagine coming home to this beautifully renovated two-bedroom, two-bathroom condo offering over 800 sq. ft. of bright, modern living space, plus an open balcony with tranquil views of the pond and surrounding green space-your daily dose of calm included. You'll love the freshly painted interior, new luxury vinyl plank flooring, and updated lighting, creating a clean, contemporary feel. The stylish kitchen features quartz countertops, breakfast bar open to the living area with large windows that flood the space with natural light and a walk out to the balcony. Both bathrooms have been thoughtfully refreshed with modern yet functional quartz vanity countertops, new faucets and mirrors. Two generous bedrooms provide flexibility for guests, a home office, or comfortable everyday living. Enjoy premium building amenities, including a rooftop deck perfect for relaxing or entertaining and a well equiped fitness room to support an active lifestyle.This move-in-ready condo combines modern updates, scenic views, and outstanding amenities and low condo fees too! A beautiful space to call home! (id:61852)
Real Broker Ontario Ltd.
1009 - 220 Forum Drive
Mississauga, Ontario
Welcome to a rare offering in the Tuscany Gate community - a beautifully maintained 2-bedroom, 2-bath suite with open, unobstructed views and exceptional privacy rarely found in condo living. Filled with natural light, this thoughtfully designed home features a functional open-concept layout that effortlessly connects the living and dining areas to a fully upgraded kitchen complete with quartz waterfall countertops, stainless steel appliances, and modern lighting. The living space is anchored by an elegant electric fireplace, creating a warm and inviting atmosphere for everyday living or quiet evenings at home. Freshly painted and finished with laminate flooring throughout, the suite also includes remote-controlled zebra blackout blinds and a private balcony - perfect for morning coffee or unwinding at sunset. The primary bedroom offers a walk-in closet and a 4-piece ensuite, while the second bedroom provides flexible space for guests, family, or a dedicated home office. Residents enjoy an impressive selection of amenities, including an outdoor pool with cabana, fitness center, yoga room, party room, games lounge, playground, car wash, security, and ample visitor parking. Ideally located near transit, the upcoming LRT, Square One, shopping, groceries, major highways, and Toronto Pearson International Airport. Includes one underground parking space and one locker. A quiet, stylish, and low-maintenance home offering privacy, light, and everyday convenience - an exceptional opportunity in today's market. (id:61852)
Exp Realty
2120 Dalecroft Crescent
Burlington, Ontario
Location! Location! Location! Stunning and charming 4-bedroom, 4-bathroom detached home located in the heart of Millcroft, tucked away on a quiet, family-friendly crescent. This sought-after Lady Diana model offers approximately 2,710 sq. ft. of above-ground living space, plus a fully finished basement, showcasing quality craftsmanship and thoughtful design. Meticulously maintained and thoughtfully updated, the home features including hardwood flooring, granite countertops, and a beautifully finished lower level ideal for extended living or entertaining. Step outside to your private backyard oasis with desirable western exposure, perfect for both relaxing and hosting. Enjoy a heated saltwater inground pool, ideal for kids and summer gatherings, along with professionally landscaped grounds and a fully equipped outdoor kitchen with BBQ. Additional highlights include a 2-car garage, second-floor laundry, and a functional, family-friendly layout throughout. Unbeatable location with easy access to Hwy 407 ETR, QEW, Appleby GO Station, transit, and the new hospital. Close to top-rated schools, parks, Millcroft Golf Course, and all essential amenities. A rare opportunity in a prime location - this is a must-see home. (id:61852)
Home Standards Brickstone Realty
10 Pertosa Drive
Brampton, Ontario
BE THE FIRST ONE TO RENT THIS BEAUTIFUL, STUNNING & UPSCALED DETACHED HOME, THE HOME FEATURE GRAND OPEN ENTRANCE,SOLID OAK STAIRS, OPEN ABOVE WITH POT LIGHT , LAMNITE ON MAIN FLOOR , UPPER LEVEL HARDWOOD FLOORING ,LAUNDRY UPPER LEVEL, QUARTZ AT KITCHEN WASH RMS FRESHLY PAINTED & ALSO HOUSE EQUIPPED WITH WIFI SMART THEROSTAT,CLOSE TO ALL AMENITIES,POT LIGHT, NESTLED IN MATURE NEIGHBOURHOOD, AND MUCH MORE , IDLE FOR SMALL FAMILY , LOOKING FOR LONG TERM RENTORS. (id:61852)
Homelife/miracle Realty Ltd
90 Goldsboro Road
Toronto, Ontario
Welcome to 90 Goldsboro Rd! 3 Bedrooms Detached Backsplit Very Spacious Well Cared Home with Functional and Practical Layout, Open Concept, Gleaming Hardwood Floor Throughout Main Level and Bedrooms, The Upstairs Kitchen Offers Stainless Steel Appliances and Granite Countertops, Backsplash. Upgraded Windows, Roof Shingle Done Recently, Sitting on Premium 53 by 120 ft. Lot comes with Finished Basement and Separate Entrance, Huge Rec Room and Kitchen, 4 Pc Washroom, Laundry, Cold Room, Lots of Storage in Crawl Space, Ideal for End users or Investors, Plenty of car parking in Driveway, Located At Very Central And Convenient Location..Location..Location. Near Hwy 427/401/407/409 Minutes Away From Pearson International Airport, Schools, Parks, Library, Finch West LRT, TTC, Hospital, York University, University of Guelph-Humber, Humber College, Toronto Downtown, Shopping and Other Amenities. Don't Miss Out On This Incredible Opportunity, Lot more to mention ***come to see*** wont stay long in market***act now*** (id:61852)
Century 21 People's Choice Realty Inc.
119 Town Line
Orangeville, Ontario
This detached 3+1 bedroom, 3 bathroom stunning corner lot side-split was reimagined in 2025 from top to bottom with exceptional attention to detail and upscale finishes throughout. Wide-plank white oak engineered flooring spans every level, complemented by oversized trim and a bright, open-concept design and beautiful tiled bathrooms. The custom kitchen showcases sleek quartz countertops and flows seamlessly into the dining and living areas-ideal for everyday living and entertaining. The home offers flexibility for families, guests, or in-laws. The upper level features three generously sized bedrooms and a beautifully finished bathroom with a tiled shower/tub combination. The lower level boasts above-grade windows, a luxury living area with elegant design details and a fireplace, a 4th bedroom, and a spa-like bathroom with a custom glass-and-tile shower. Set on a desirable corner lot filled with tons of natural light, this home also offers a large crawlspace for additional storage. Every inch reflects high-end craftsmanship, premium materials and thoughtful design. A true turnkey home reimagined for modern living. (id:61852)
Housesigma Inc.
15 Byers Street
Springwater, Ontario
Perfectly Located In One Of Springwater's Most Prestigious And Sought-after Neighbourhoods, This Stunning Modern Bungalow Offers Upscale Living With A Peaceful Country Feel-Just Minutes From Snow Valley Ski Resort, Vespra Hills Golf Club, And Barrie Hill Farms. Set Within A Quiet Enclave With No Through Streets, The Area Is Surrounded By Forest And Scenic Trails, Ideal For Hiking, Biking, And Daily Walks, All While Enjoying Minimal Traffic And Exceptional Privacy. From The Moment You Arrive, The Home's Striking Exterior Impresses With Contemporary Brickwork, Natural Wood Accents, And Professional Landscaping. A Covered Front Porch Provides A Welcoming Place To Relax, While The Expansive Driveway And A Triple Car Garage With A Car Lift Making Room For 4 Vehicles. Inside, The Bright Open-concept Layout Is Designed For Both Everyday Comfort And Entertaining. The Custom Kitchen Is A True Showpiece, Featuring Built-in Appliances, Sleek Cabinetry, A Large Centre Island With Seating, And Impressive Statement Lighting. Oversized Windows Flood The Space With Natural Light And Showcase Serene Views Of The Surrounding Greenery. The Living And Dining Areas Flow Seamlessly, Anchored By A Stunning Linear Gas Fireplace That Adds Warmth And Architectural Appeal. Hardwood Flooring Runs Throughout, Except in the Basement Bedrooms And Theatre Room, Which Are Comfortably Finished With Carpet. The Main Floor Offers Three Spacious Bedrooms And Three Full Bathrooms, Including A Tranquil Primary Suite With A Spa-inspired Ensuite Featuring A Freestanding Tub, Dual Vanity, And Modern Fixtures. The Fully Finished Basement Expands The Living Space With Two Additional Bedrooms, A Full Bathroom, A Dedicated Theatre Room, And A Wet Bar-ideal For Entertaining, Guests, Or Extended Family Living. Thoughtfully Designed Outdoor Spaces With Landscaped Lawns, Covered Seating, And Year-Round Privacy. A Perfect Blend Of Modern Style, Comfort, And Nature --- A Must-See Home You Won't Want To Miss. (id:61852)
Lpt Realty
Bsmt - 49 Mingay Avenue
Markham, Ontario
Location! Location! Very Bright & Spacious 2 Bedroom Basement Apartment W/Separate Entrance Located In A Very Quiet & Amicable Neighborhood Of Wismer Community. Professionally Finished Bsmt W/Open Concept Liv/Din Room W/Pot Lights, Elegant Kitchen W/Back Splash. Master Bedrooms W/2 Walk-In Closet. Ensuite Laundry & 1 Car Parking, Walking Distance To Wismar Public School, Public Transit, School, Park And Many Amenities! Don't Miss It. Tenant Pays 30% Utilities. Tenant Is Responsible For Snow Removal Of Their Walkway & Parking Space. (id:61852)
Homelife/future Realty Inc.
101 Woodgreen Drive N
Vaughan, Ontario
This now priced to sell 3634 sqft +1953 sqft. Basement is situated in the prime location of Islington Woods in a court location close to Boyd conservation, golf course, airport, all highways and amenities, mostly renovated throughout with a white kitchen, theatre room, centre island to seat four, open concept layout, numerous electric fireplaces, numerous updates and upgrades throughout including maintenance free. Grounds with artificial turf, mini putt golf green, hot tub, epoxy floor in the three car garage. Backyard sauna, outdoor bar, two floor rock water fountains, outdoor shed. Steam shower in primary bedroom, quiet neighborhood, immaculate move-in condition, shows 10+++. A must see. (id:61852)
RE/MAX Premier Inc.
31 Boake Trail
Richmond Hill, Ontario
Truly A Rare Find Surrounded by Multi-Million Dollar Luxury Homes with Park-Facing, Spectacular views! It is surrounded by exquisite Bayview Hill luxury residences. The house is oriented north-south, situated on a refined 70'X145' lot in the Bayview Hill community. The property features brand new, fully renovated interior costing hundreds of thousands of dollars, with new triple-pane windows throughout. It boasts beautiful landscaping, patterned concrete driveways, and a rear terrace. This charming residence features an 18-foot-high foyer offering a breathtakingly spacious layout. It includes an additional spacious leisure area, providing a serene and delightful living experience for executive families and multi-family households (with a 2-bedroom basement apartment). Aprox 6200 sqft (4514 above grade + 1686 basement) ensures ample sunlight, complete privacy, and a unique backyard.** the 2nd floor includes five spacious bedrooms plus a dedicated library (which can be used as a sixth bedroom).** A modern custom luxury kitchen with quartz countertops, stainless steel refrigerator, stove, Bosch dishwasher, and a quartz center island.** New elegant oak circular staircase with ironwork, new washer/dryer.** A 2-minute walk to the renowned Bayview Hill Elementary School, a 6-minute drive to Bayview Secondary School, and a 5-minute drive to Highway 404. Multiple shopping malls and supermarkets are nearby. (id:61852)
Master's Trust Realty Inc.
217 Stonebriar Drive N
Vaughan, Ontario
This fully renovated and spacious 3-bedroom, 3-bath end-unit townhome offers exceptional style, comfort, and versatility in one of Maple's most sought-after neighbourhoods. Featuring a well-designed layout, fresh designer paint, upgraded lighting throughout, this home delivers a bright and welcoming atmosphere ideal for modern family living. The beautifully upgraded eat-in kitchen is equipped with stainless steel appliances, contemporary cabinetry, and generous counter space. A seamless walkout leads to a large, private backyard-perfect for outdoor dining, gardening, or hosting family gatherings. The open-concept living and dining areas offer ample space for relaxation and entertaining, while the upper level provides well-sized bedrooms, including a comfortable primary suite with its own ensuite bath. A major highlight of this property is the fully finished basement apartment with a separate entrance-an excellent option for in-laws, extended family. The suite is designed to offer privacy, comfort, and convenience, making it a valuable addition to the home. Situated minutes from Eagle's Nest Golf Course, Maple GO Station, Vaughan Mills, and Highways 400, 407, and 7, this home combines luxury living with unbeatable accessibility. A rare opportunity to own a fully renovated, spacious home with a finished basement apartment in one of Vaughan's most desirable and high-demand communities. (id:61852)
Coldwell Banker The Real Estate Centre
4403 - 2920 Highway 7 W
Vaughan, Ontario
Welcome to CG Tower at the Vaughan Metropolitan Centre! This brand-new, high-level 1-bedroom residence offers spectacular unobstructed south-facing views of Toronto's skyline, the iconic CN Tower, and Lake Ontario. Featuring a modern open-concept layout with 580 sq. ft., this bright and stylish unit showcases floor-to-ceiling windows, soaring 9-ft ceilings, and a sleek contemporary kitchen with quartz countertops and stainless steel appliances. The spacious living area is flooded with natural light, while the generously sized bedroom includes a large walk-in closet. Step out onto the private balcony and enjoy breathtaking city views. Located in the heart of the VMC, CG Tower offers luxury, convenience, and connectivity, with premium amenities including a 24-hour concierge, outdoor pool, fully equipped fitness centre, party room, rooftop terrace with BBQs, work lounge, and children's playground. Steps to VMC Subway Station, transit, shopping (Costco, IKEA, Walmart), dining, and easy access to major highways. A rare opportunity for elevated urban living. The unit is currently tenanted. Some photos are virtually staged for illustration purposes only. (id:61852)
Right At Home Realty
4403 - 2920 Highway 7
Vaughan, Ontario
Welcome to CG Tower at the Vaughan Metropolitan Centre! This brand-new, high-level 1-bedroom residence offers spectacular unobstructed south-facing views of Toronto's skyline, the iconic CN Tower, and Lake Ontario. Featuring a modern open-concept layout with 580 sq. ft., this bright and stylish unit showcases floor-to-ceiling windows, soaring 9-ft ceilings, and a sleek contemporary kitchen with quartz countertops and stainless steel appliances. The spacious living area is flooded with natural light, while the generously sized bedroom includes a large walk-in closet. Step out onto the private balcony and enjoy breathtaking city views. Located in the heart of the VMC, CG Tower offers luxury, convenience, and connectivity, with premium amenities including a 24-hour concierge, outdoor pool, fully equipped fitness centre, party room, rooftop terrace with BBQs, work lounge, and children's playground. Steps to VMC Subway Station, transit, shopping (Costco, IKEA, Walmart), dining, and easy access to major highways. A rare opportunity for elevated urban living. The unit is currently tenanted. Some photos are virtually staged for illustration purposes only. (id:61852)
Right At Home Realty
806 - 950 Portage Parkway
Vaughan, Ontario
Luxury corner condo unit at Transit City 3 (East Tower), located in the heart of Vaughan. This bright and spacious 2-bedroom, 2-bathroom suite features an exceptional southeast exposure with clear views. Conveniently situated steps from Vaughan Metropolitan Centre, with direct access to VMC Subway Station, Bus Terminal, and YMCA. Enjoy quick highway access to Hwy 427, 400, and 407, and a short drive to York University and Downtown Toronto. Surrounded by everyday conveniences including restaurants, shopping centres, Vaughan Mills, banks, and all essential amenities. Residents also enjoy access to the 100,000 sq. ft. YMCA next door - included. The unit boasts approximately 12-foot ceilings, a functional and well-designed layout, and a spacious balcony, offering comfortable and modern urban living. A rare leasing opportunity - don't miss out! (id:61852)
Bay Street Group Inc.
303 Blue Grass Boulevard
Richmond Hill, Ontario
***Corner Lot*** Featuring a brand-new, high-quality fence with 6" by 6" posts, this home has been just fully renovated inside and out. Welcome to 303 Blue Grass Blvd-a beautifully updated semi-detached bungalow located on a quiet street within the highly sought-after Bayview Secondary School District. This home offers 3+1bedrooms, 2 washrooms, 1 garage parking space, and up to 4 driveway parking spots. The open-concept living and dining area features a large window that floods the main level with natural light, complemented by brand-new pot lights throughout the entire home. The finished basement includes a self-contained in-law suite with its own kitchen, living room, bedroom, and bathroom-ideal for multi-generational living or potential rental income.***This Corner Lot Backyard Is One Of The Largest On The Street!!! *** It Is Fully Fenced.Ideal For Relaxing And Entertaining.Enjoy exceptional walkability to top-rated schools, including Crosby Heights P.S. (GiftedProgram), Bayview S.S. (IB Program), Michaëlle Jean School (French Immersion), and Beverley Acres P.S. (French Immersion). Steps to public transit (YRT/GO Train) and close to Crosby Park, Centennial Pool, Richmond Hill Lawn Tennis Club, Crosby Soccer Fields, shopping centres, grocery stores, Costco, GO Train, and numerous parks. (id:61852)
Right At Home Realty
18 Caine Street
Richmond Hill, Ontario
*5 Years New Luxury Home Built By Fieldgate In Prestigious Richmond Hill Community. *3800 Sqft About Grade (Per Floor Plan ) Plus Walk up Basement With Permit.*3 Storey Modern Design With18' Soaring Foyer And 9' Ceilings on Lower, Main And Upper Floor.*Lower level has a Guest Suite with Ensuite & Large Great Room.* Upper level offers 4 Spacious Bedrooms With Ensuites & Laundry Room .*Extensive $$$ Interior Upgrades, featuring a Designer Kitchen, Fully Upgraded Bathrooms, Premium Tile Flooring, and High-end Finishes Throughout.*$$$ Premium landscaping in Front and Backyard with Professionally Designed Garden Beds & Deck.*No Sidewalk. * Highly Rated School Zone, Richmond Green SS, St. Theresa Of Lisieux Catholic HS. *A Short Drive To GO Station, Highways 404, Walk to Shopping, Restaurant, Costco, Home Depot, Richmond Green Park (id:61852)
Homelife Landmark Realty Inc.
303 - 399 South Park Road
Markham, Ontario
Why rent when you can OWN?! Seller offering No Money Down Financing to Qualified Buyers! Boutique mid-rise condo Edgwater at The Galleria! Fantastic value for a large 903SF (as per MPAC) 1 bedroom unit 2 bath unit. Impeccably decorated with a brick accent wall, contemporary kitchen, and modern bathrooms. Large open concept living/dining with a bright South/West exposure. Tucked away in a forested area by Leitchcroft Park and a pond in Vanhorn Park, this condo has the perfect location. Just around the corner you will find Commerce Gate, banking, and restaurants all along Hwy 7, plus quick access to Hwy 404. Being sold as a power of sale. (id:61852)
Property.ca Inc.
4130 Lawrence Avenue E
Toronto, Ontario
Spacious former group home located on the beautiful grounds of St. Margaret in the Pines Anglican Church. Offering approximately 2,000 sq. ft. of versatile space, this property features a full kitchen, two 4-piece bathrooms, and four dedicated parking spaces. Fully air-conditioned for comfort, it's an excellent opportunity for office use, supervised accommodations, or a Training School. Long-term tenants are preferred. Tenant to be responsible for Enbridge utilities and insurance. (id:61852)
RE/MAX Connect Realty
